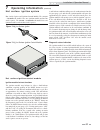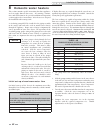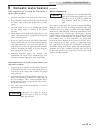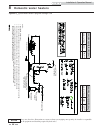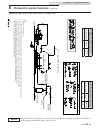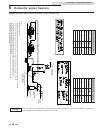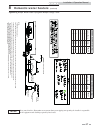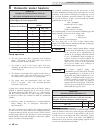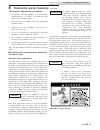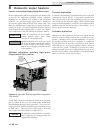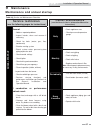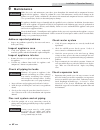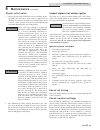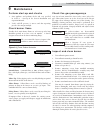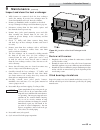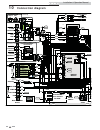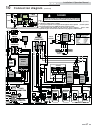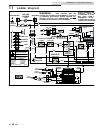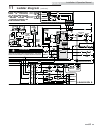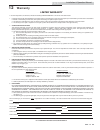- DL manuals
- A.O. Smith
- Water Heater
- 2100
- Installation & Operation Manual
A.O. Smith 2100 Installation & Operation Manual
Installation & Operation Manual
Models: 400 - 2100
This manual supplies information for the
installation, operation, and servicing of the
appliance. It is strongly recommended that
this manual and the Genesis Service Manual be
reviewed completely before proceeding with an
installation. Perform steps in the order given.
Failure to comply could result in severe personal
injury, death, or substantial property damage.
WARNING:
Save this manual for future reference.
GNS-I-S Rev A
-- Do not store or use gasoline or other flammable vapors and
liquids in the vicinity of this or any other appliance.
-- WHAT TO DO IF YOU SMELL GAS
• Do not try to light any appliance.
• Do not touch any electrical switch; do not use any phone in your
building.
• Immediately call your gas supplier from a near by phone.
Follow the gas supplier’s instructions.
• If you cannot reach your gas supplier, call the fire department.
-- Installation and service must be performed by a qualified
installer, service agency, or the gas supplier.
WARNING:
If the information in these instructions is not
followed exactly, a fire or explosion may result causing property
damage, personal injury or death.
Summary of 2100
Page 1
Installation & operation manual models: 400 - 2100 this manual supplies information for the installation, operation, and servicing of the appliance. It is strongly recommended that this manual and the genesis service manual be reviewed completely before proceeding with an installation. Perform steps...
Page 2: Contents
Contents hazard definitions the following defined terms are used throughout this manual to bring attention to the presence of hazards of various risk levels or to important information concerning the life of the product. danger warning caution caution notice danger indicates an imminently haza...
Page 3
Installation & operation manual 3 3 please read before proceeding notice this is a gas appliance and should be installed by a licensed electrician and/or certified gas supplier. Service must be performed by a qualified service installer, service agency or the gas supplier. warning if the informati...
Page 4
4 installation & operation manual please read before proceeding codes – the equipment shall be installed in accordance with those installation regulations in force in the local area where the installation is to be made. These shall be carefully followed in all cases. Authorities having jurisdiction ...
Page 5
Installation & operation manual 5 the genesis - how it works... 1. Heat exchanger the heat exchanger allows system water to flow through specially designed tubes for maximum heat transfer. The glass lined headers and copper fined tubing are encased in a jacket that contains the combustion process. 2...
Page 6
Installation & operation manual 6 the genesis - how it works... Img00570 13 26 18 18 models 400 - 750 front view models 400 - 750 left side (inside unit) models 400 - 750 right side (inside unit) models 400 - 750 rear view img00571 15 img00572 14 8 17 9 21 24 19 3 4 23 16 img00573 1 7 6 22 11 20 12 ...
Page 7
Installation & operation manual 7 the genesis - how it works... (continued) models 1000 - 2100 left side (inside unit) models 1000 - 2100 right side (inside unit) models 1000 - 2100 rear view models 1000 - 2100 front view img00574 13 26 18 18 img00575 15 25 img00576 24 4 8 17 9 3 14 19 21 23 16 img0...
Page 8: Ratings
Installation & operation manual 8 ratings hlw notes: 1. The ratings are based on standard test procedures prescribed by the united states department of energy. 2. Genesis models require special gas venting. Use only the vent materials and methods specified in the genesis installation and operation m...
Page 9: Determine Unit Location
Installation & operation manual 9 1 determine unit location notice clearances from combustible construction are noted on the appliance rating plate. Location of unit this unit meets the safe lighting performance criteria with the gas manifold and control assembly provided, as specified in the ansi s...
Page 10: Determine Unit Location
Installation & operation manual 10 1 determine unit location combustion and ventilation air provisions for combustion and ventilation air must be in accordance with air for combustion and ventilation, of the latest edition of the national fuel gas code, ansi z223.1, in canada, the latest edition of ...
Page 11: Determine Unit Location
Installation & operation manual 11 1 determine unit location 2. Outside combustion air, using ducts you can direct outside combustion air to this unit using two air ducts to deliver the air to the equipment room (see fig. 1-4). Each of the two openings must have a minimum free area of one square inc...
Page 12: Determine Unit Location
Installation & operation manual 1 determine unit location 12 img00582 figure 1-6_outside combustion air through ducts 4. Outside combustion air - using direct venting with this option, you can connect combustion air vent piping directly to the unit. See the information under direct venting starting ...
Page 13: Determine Unit Location
Installation & operation manual 13 1 determine unit location (continued) exhaust fans any fan or equipment which exhausts air from the equipment room may deplete the combustion air supply and/or cause a down draft in the venting system. Spillage of flue products from the venting system into an occup...
Page 14: Venting
Installation & operation manual 14 2 venting before you begin identify your appliance’s vent system: this manual covers venting requirements for cat i models and cat iv vent materials. Be sure to correctly identify the type of vent system your appliance requires before proceeding. Gwh0400(n,p) gwh05...
Page 15: Venting
Vent system options: (note: installations shown below are representative, actual installations may vary from those shown.) a this option uses a vertical rooftop flue termination with air supplied from the equipment room - see page 17. This option uses a powered vent assembly to exhaust the flue prod...
Page 16: Venting
Installation & operation manual 2 venting 16 table - 2a flue and air inlet pipe sizes model flue size air inlet size model flue size air inlet size* 400 6" 6" 1000 10" 10" 500 6" 6" 1250 12" 12" 650 8" 8" 1450 12" 12" 750 8" 8" 1800 14" 12" -- -- -- 2100 14" 12" *minimum diameter for air inlet pipe....
Page 17: Venting
A conventional negative draft venting - see page 15. Notice before installing a venting system, follow requirements found in the general venting section. This option uses type-b double-wall flue outlet piping. The blower brings in combustion air. The buoyancy of the heated flue products cause them t...
Page 18: Venting
Installation & operation manual 2 venting 4. Turn on clothes dryers and any other appliances not connected to the common venting system. Turn on any exhaust fans, such as range hoods and bathroom exhausts, so they will operate at maximum speed. Do not operate a summer exhaust fan. 5. Close fireplace...
Page 19: Venting
Figure 2-1_vent termination from peaked roof - 10 ft. Or less from ridge notice vent terminations are not shown in fig.’s 2-1 thru 2-4. Make sure all vertical vents are installed with vent terminations recommended by the vent manufacturer. Figure 2-2_vent termination from peaked roof - 10 ft. Or mor...
Page 20: Venting
Installation & operation manual 2 venting 20 the sidewall or vertical rooftop vent/ducted air combustion air supply system has specific material and installation requirements. The air inlet pipe connects directly to the unit to supply combustion air. In most installations, the combustion air inlet p...
Page 21: Venting
Installation & operation manual 21 2 venting (continued) to prevent recirculation of flue products from an adjacent vent cap into the combustion air inlet, follow all applicable clearance requirements in the latest edition of the national fuel gas code and/or can/cga-b149 installation code and instr...
Page 22: Venting
Installation & operation manual 2 venting 22 table - 2b vertical vent/air kits model horizontal kit* vertical kit* 400 9910113000 9910111000 500 9910113000 9910111000 650 9910113001 9910111001 750 9910113001 9910111001 1000 9910113002 9910111002 1250 9910113003 9910111003 1450 9910113003 9910111003 ...
Page 23: Venting
Installation & operation manual 2 venting (continued) 23 sidewall venting - see page 15. Notice before installing a venting system, follow all requirements found in the general venting section. C this option uses a powered vent assembly which pulls the flue products out of the stack. This fan genera...
Page 24: Venting
Installation & operation manual 24 2 venting sidewall venting without fan for models 400 - 750 which are approved for sidewall venting without an external power vent fan, you must install specific vent kits and venting materials (reference table 2c on page 25 for kit numbers). The following is a det...
Page 25: Venting
Installation & operation manual 25 warning do not combine the flue from this unit with the vent from any other appliance. Do not combine flues from multiple appliances into a common vent. The flue from this unit must be a dedicated stack. Connect the flue vent directly to the flue outlet opening o...
Page 26: Venting
Installation & operation manual 2 venting 26 horizontal vent/ducted air venting (powered venting) - see page 15. The horizontal vent/ducted air vent system is the same as the sidewall venting system, except it pulls combustion air from the outdoors through a sidewall air inlet. Follow all requiremen...
Page 27: Venting
Installation & operation manual 27 2 venting (continued) e this option uses sealed al29-4c vent materials for the flue outlet piping and separate combustion air inlet piping. This system terminates both the flue and combustion air inlet in the same pressure zone. The flue outlet and combustion air i...
Page 28: Venting
Installation & operation manual 2 venting 28 masonry chimney installation do not use a standard masonry chimney to directly vent the combustion products from this unit. To use a masonry chimney, the chimney must use a sealed, corrosion-resistant liner system. Sealed, corrosion-resistant liner system...
Page 29: Venting
Installation & operation manual 2 venting (continued) length of air inlet pipe the installed length of air inlet pipe from the unit to the outside air inlet cap must not exceed 50 equivalent feet (15.2m). Subtract 5 feet (1.5m) of equivalent length for each 90° elbow. Subtract 2.5 feet (0.7m) of equ...
Page 30: Venting
Installation & operation manual 2 venting 30 2. For pvc, cpvc, abs, dryer vent, or flex duct air inlet piping, use a silicone sealant to ensure a proper seal at the unit inlet and the air inlet cap. 3. For dryer vent or flex duct, also use a screw-type clamp to attach the inlet vent material to the ...
Page 31: Venting
Installation & operation manual 31 2 venting (continued) outdoor installation - see page 15. Notice before installing a venting system, follow all requirements found in the general venting section. Units are self-venting and can be used outdoors when installed with the optional outdoor cap. This cap...
Page 32: Gas Connections
Installation & operation manual 32 3 gas connections connecting to gas supply verify that the appliance is supplied with the type of gas specified on the rating plate. This appliance is configured for operation up to 4,500 feet altitude. Consult factory for installations above 4,500 feet elevation. ...
Page 33: Gas Connections
Installation & operation manual 33 3 gas connections (continued) 2. Use new, properly threaded black iron pipe free from chips. If you use tubing, make sure the ends are cut square, deburred and clean. Make all tubing bends smooth and without deformation. Avoid flexible gas connections. Internal dia...
Page 34: Gas Connections
Installation & operation manual 34 3 gas connections figure 3-3_measuring gas supply pressure at combination gas valve 13. Remove the manometer and related fitting from the “inlet” side of the gas valve, replace 1/8" hex plug in gas valve and tighten. 14. Turn on gas supply at the manual valve, turn...
Page 35: Water Connections
35 installation & operation manual 4 water connections figure 4-1_water connections - models 400 - 750 caution an appliance allowed to operate at return temperatures below the specified minimum setting may experience problems with the operating controls, safety switches, obstruction of the flue ga...
Page 36: Water Connections
Installation & operation manual 36 water heater installations piping of the water heater system before beginning the installation, consult local codes for specific plumbing requirements. The installation should provide unions and valves at the inlet and outlet of the water heater so it can be isolat...
Page 37: Water Connections
37 installation & operation manual 4 water connections (continued) caution the maximum flow rate for models 400 - 750 is 55 gpm and 90 gpm on models 1000 - 2100. Do not exceed the maximum flow rate of the water heater. If higher flow rates are required through the water heater, an optional cupro-n...
Page 38: Electrical Connections
Installation & operation manual 38 5 electrical connections table - 5a amp draw data model controls blower pump fla* approximate total amps @ 120 vac 400 3.6 2.7 5.8 12.1 500 3.6 2.7 5.8 12.1 650 5.4 3.4 5.8 14.6 750 5.4 3.4 5.8 14.6 1000 7.3 3.2 7.4 17.9 1250 7.3 3.2 7.4 17.9 1450 7.3 6.7 7.4 21.4 ...
Page 39: Electrical Connections
39 installation & operation manual 5 electrical connections line voltage connections 1. Connect 120 vac power wiring to the line voltage terminal strip in the junction box, as shown in fig. 5-2. 2. Provide and install a fused disconnect or service switch (15 amp recommended) as required by the code ...
Page 40: Electrical Connections
Installation & operation manual 5 electrical connections 40 1 2 3 4 5 6 7 8 9 10 + + + + + + + + + + tank sensor b2 b1 a2 a1 2 no 2 c 1 no 1 c intermittent limits continuous limits high fire enable low fire enable 9 8 7 6 4 3 2 1 10 5 1 2 3 4 5 6 7 8 9 10 + + + + + + + + + + tank sensor b2 b1 a2 a1 ...
Page 41: Start-Up
41 installation & operation manual 6 start-up filling hot water heater 1. Close the system’s drain valve by turning the handle clockwise. 2. Open a nearby hot water faucet to permit the air to escape. 3. Fully open the cold water inlet pipe valve allowing the water heater and piping to be filled. 4....
Page 42: Start-Up
Installation & operation manual 42 6 start-up start the water heater read and follow the lighting instructions in fig. 6-1, on page 43. If water heater does not start correctly 1. Check for loose connections or service switch off? 2. Is external limit control (if used) open? Is water temperature abo...
Page 43: Start-Up
43 installation & operation manual 6 start-up (continued) for your safety read before operating a. This appliance is equipped with an ignition device which automatically lights the burner. Do not try to light the burner by hand. B. Before operating smell all around the appliance area for gas. Be sur...
Page 44: Operating Information
Installation & operation manual 44 7 operating information general how the appliance operates the genesis uses a copper finned tube heat exchanger to transfer heat from the flue products to the water. An electronic controller initiates a call for heat and an ignition module monitor controls blower a...
Page 45: Operating Information
Installation & operation manual 45 7 operating information (continued) user interface the electronic controller has a liquid crystal display (lcd) to supply information. The lcd allows for setup and monitoring of the unit. Three (3) buttons (“select”, “+” & “-“) are provided for selecting and adjust...
Page 46: Operating Information
Installation & operation manual 7 operating information 46 powering up the control when the unit is turned on, the controller will power up and turn on all segments in the display for two (2) seconds. The software version is then displayed for two (2) seconds before the controller enters into the no...
Page 47: Operating Information
Installation & operation manual 47 7 operating information (continued) view menus depending on the mode and access level selected (user or advanced), the following items may be view while the electronic controller is powered up: errors error and warning messages. Boil out outlet water temperature. B...
Page 48: Operating Information
Installation & operation manual 48 7 operating information standalone water heater mode 2 boil max (*) target 1 setpoint target 1 diff target 2 setpoint target 2 diff min. Deltat pump off (*) 4 diff f 2 adjust 135 f target 2 adjust 2 diff f i adjust 135 f target i adjust 200 boil max f adjust 2 mode...
Page 49: Operating Information
Installation & operation manual 49 7 operating information (continued) sensor failure/errors outlet sensor open outlet sensor shorted inlet sensor open inlet sensor shorted tank sensor open tank sensor shorted temperature rise setting exceeded opn boil out shr boil out view f i 2 dem shr view f tank...
Page 50: Operating Information
Installation & operation manual 7 operating information figure 7-9_led diagnostic codes 50 status led diagnostic codes code sequence condition constant on system ok, no faults present. Constant off possible control fault, check power; led may be defective, do not replace control if all operational s...
Page 51: Operating Information
Installation & operation manual 51 hot surface ignition system hot surface igniter and ignition control module the 399,999 - 750,000 btu/hr models have one ignition module and one hot surface igniter. The 990,000 - 2,070,000 btu/hr models have two ignition modules and two hot surface igniters. 7 ope...
Page 52: Domestic Water Heaters
Installation & operation manual 52 8 domestic water heaters this section contains specific instructions for those appliances used to supply domestic hot water. All warnings, cautions, notes and instructions in the general installation and operation sections apply to these instructions. Water heaters...
Page 53: Domestic Water Heaters
Installation & operation manual 53 8 domestic water heaters (continued) if the temperature rise is too low, the water velocity is too high, adjust as follows: 1. Temperature rise can be increased by slowly closing the field-installed ball valve in the outlet piping from the water heater to the stora...
Page 54: Domestic Water Heaters
Installation & operation manual 54 8 domestic water heaters figure 8-1_typical water heater piping with storage tank common manifold size (min.) models: 400, 500, 650 & 750 number of units gpm diameter (in.) 15 5 2 common manifold size (min.) models: 1000, 1250, 1450, 1800 & 2100 number of units gpm...
Page 55: Domestic Water Heaters
Installation & operation manual 55 8 domestic water heaters (continued) figure 8-2_single water heater piping with two storage tanks common manifold size (min.) models: 400, 500, 650 & 750 number of units gpm diameter (in.) 15 5 2 common manifold size (min.) models: 1000, 1250, 1450, 1800 & 2100 num...
Page 56: Domestic Water Heaters
Installation & operation manual 56 8 domestic water heaters figure 8-3_multiple water heater piping with a single storage tank common manifold size (min.) models: 400, 500, 650 & 750 number of units gpm diameter (in.) 2 110 3 3 165 3 1/2 4 220 4 5 275 5 6 330 5 7 385 6 8 440 6 common manifold size (...
Page 57: Domestic Water Heaters
Installation & operation manual 57 8 domestic water heaters (continued) figure 8-4_multiple water heater piping with multiple storage tanks common manifold size (min.) models: 400, 500, 650 & 750 number of units gpm diameter (in.) 2 110 3 3 165 3 1/2 4 220 4 5 275 5 6 330 5 7 385 6 8 440 6 common ma...
Page 58: Domestic Water Heaters
Installation & operation manual 58 8 domestic water heaters pump operation 1. The water heater must have a properly sized circulating pump. This pump is sized to circulate water between the heater and the storage tank only. 2. The pump is sized to the heater input and water chemistry specifications ...
Page 59: Domestic Water Heaters
Installation & operation manual 59 figure 8-5_danger warning 8 domestic water heaters (continued) minimum water temperatures (domestic hot water use) domestic water temperatures: this high efficiency water heater should be operated at a temperature setting high enough to prevent condensing of the pr...
Page 60: Domestic Water Heaters
Installation & operation manual 60 8 domestic water heaters location of cold water supply piping connections incorrect piping of the cold water supply to the system may result in excessive low temperature operation causing condensate formation on the primary heat exchanger and operational problems. ...
Page 61: Service Technician
Installation & operation manual 61 maintenance and annual startup service technician (see the following pages for instructions) general: • address reported problems • inspect interior; clean and vacuum if necessary; • check for leaks (water, gas, flue, condensate) • examine venting system • check sy...
Page 62: Maintenance
Installation & operation manual 62 follow the service and maintenance procedures given throughout this manual and in component literature shipped with the appliance. Failure to perform the service and maintenance could result in damage to the appliance or system. Failure to follow the directions in ...
Page 63: Maintenance
Installation & operation manual 63 check relief valve 1. Inspect the relief valve and lift the lever to verify flow. Before operating any relief valve, ensure that it is piped with its discharge in a safe area to avoid severe scald potential. Read section 4 - water connections of the genesis install...
Page 64: Maintenance
9 maintenance installation & operation manual 64 check burner flame visually check main burner flames at each start-up after long shutdown periods or at least every six months. A burner viewport is located on the burner mounting flange. Perform start-up and checks 1. Start appliance and perform chec...
Page 65: Maintenance
Installation & operation manual 65 inspect and clean the heat exchanger 1. While burners are removed, check the heat exchanger surface for sooting. If present, heat exchanger must be cleaned and problem corrected. Proceed as follows. 2. Remove gas manifold(s)/orifice assemblies as described in steps...
Page 66: Connection Diagram
Installation & operation manual 10 connection diagram line neutral pump in pump out main terminal block s2/fs f2 f1 s1 4 2 3 - + ignition module th 10 pi 9 8 reset 7 6 mv 5 ps 4 m/s ff 1 5 1 p gy bk w gy bk bl/w high/low fire relay socket top view pump relay 24vac 1 2 3 4 5 6 7 8 9 10 + + + + + + + ...
Page 67: Connection Diagram
Installation & operation manual 10 connection diagram (continued) lbl20331 rev a 1 2 3 4 1 2 2 1 igniter connector 3 2 1 p pr /b k bl /w ig n 1 ig n 1 p1 s2 s2 + s2 - al r rs t 1 s1 display board 1 2 3 4 5 6 7 8 9 10 11 12 1 2 3 4 5 6 7 9 main unit connector 8 gy gy hi-limit c no nc c 2 1 o aux hi-l...
Page 68: Ladder Diagram
Installation & operation manual 68 11 ladder diagram b1 b2 intermittent limits a1 a2 1c 1no stage #1 low fire 24 vac 120 vac line on/off switch 1 2 bk w bk neutral chassis ground ground g y 120 vac 15amps 60hz 2c 2no stage #2 high fire r/bk bk w bk lwco chassis ground bl reset ground continuous limi...
Page 69: Ladder Diagram
Installation & operation manual 11 ladder diagram (continued) 69 s2/fs f2 f1 s1 neu 11 - + - + ignition module th 10 reset 7 24vac 6 ps 4 3 low high blower bk r w r mv 5 h/l high fire valve(s) low fire valve(s) w line w y bk/ w bk/ w status 2 o hi-limit nc c air press switch igniter trial manual res...
Page 70: Notes
Installation & operation manual 70 notes.
Page 71: Warranty
71 installation & operation manual 12 warranty limited warranty a. O. Smith corporation, the warrantor, extends the following limited warranty to the owner of this water heater: 1. If within five years after initial installation of the water heater, a heat exchanger or gas burner shall prove upon ex...
Page 72
Revision notes: revision a (eco #c1xxxx) initial release. Gns-i-s rev a 03/13.



















































