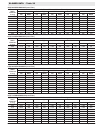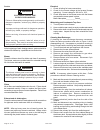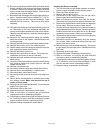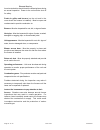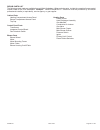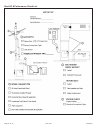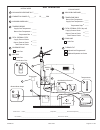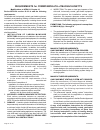507206-01 page 1 of 59 issue 1337 this is a safety alert symbol and should never be ignored. When you see this symbol on labels or in manuals, be alert to the potential for personal injury or death. As with any mechanical equipment, personal injury can result from contact with sharp sheet metal edge...
507206-01 page 2 of 59 issue 1337 unit dimensions - inches (mm) model a b c a95uh2e/95g2uhe in. Mm in. Mm in. Mm 045-12 17-1/2 446 16-3/8 416 16 406 070-16 090-20 21 533 19-7/8 504 19-1/2 495 110-20
507206-01 page 3 of 59 issue 1337 figure 1.
507206-01 page 4 of 59 issue 1337 gas furnace this category iv gas furnace is shipped ready for installation in the downflow position. The furnace is equipped for installation in natural gas applications. A conversion kit (ordered separately) is required for use in lp/propane gas applications. This ...
507206-01 page 5 of 59 issue 1337 in canada, installation must conform with current national standard of canada csa-b149 natural gas and propane installation codes, local plumbing or waste water codes and other applicable local codes. In order to ensure proper unit operation in non-direct vent appli...
507206-01 page 6 of 59 issue 1337 • air filters must be replaced upon construction completion. • the input rate and temperature rise must be set per the furnace rating plate. • one hundred percent (100%) outdoor air must be provided for combustion air requirements during construction. Temporary duct...
507206-01 page 7 of 59 issue 1337 all gas-fired appliances require air for the combustion process. If sufficient combustion air is not available, the furnace or other appliance will operate inefficiently and unsafely. Enough air must be provided to meet the needs of all fuel-burning appliances and a...
507206-01 page 8 of 59 issue 1337 air from outside if air from outside is brought in for combustion and ventilation, the confined space shall be provided with two permanent openings. One opening shall be within 12” (305 mm) of the top of the enclosure and one within 12” (305 mm) of the bottom. These...
507206-01 page 9 of 59 issue 1337 installation – setting equipment warning blower access panel must be securely in place when blower and burners are operating. Gas fumes, which could contain carbon monoxide, can be drawn into living space resulting in personal injury or death. Warning do not install...
507206-01 page 10 of 59 issue 1337 installation on non-combustible flooring 1. Cut floor opening keeping in mind clearances listed on unit rating plate. Also keep in mind gas supply connections, electrical supply, flue and air intake connections and sufficient installation and servicing clearances. ...
507206-01 page 11 of 59 issue 1337 2. After opening is cut, set the combustible flooring base into opening. 3. Check fiberglass strips on the combustible flooring base to make sure they are properly glued and positioned. 4. Lower supply air plenum into the combustible flooring base until plenum flan...
507206-01 page 12 of 59 issue 1337 filters this unit is not equipped with a filter or rack. A field provided filter is required for the unit to operate properly. Table 3 lists recommended filter sizes. A filter must be in place whenever the unit is operating. Caution solvent cements for plastic pipe...
507206-01 page 13 of 59 issue 1337 the exhaust and intake connections are made of pvc. Use pvc primer and solvent cement when using pvc vent pipe. When using abs vent pipe, use transitional solvent cement to make connections to the pvc fitting in the unit. Important use pvc primer and solvent cement...
507206-01 page 14 of 59 issue 1337 joint cementing procedure all cementing of joints should be done according to the specifications outlined in astm d 2855. Note: a sheet metal screw may be used to secure the intake pipe to the connector, if desired. Use a drill or self tapping screw to make a pilot...
507206-01 page 15 of 59 issue 1337 figure 20 1. Seal any unused openings in the common venting system. 2. Inspect the venting system for proper size and horizontal pitch. Determine that there is no blockage, restriction, leakage, corrosion, or other deficiencies which could cause an unsafe condition...
507206-01 page 16 of 59 issue 1337 vent piping guidelines this gas furnace can be installed as either a non-direct vent or a direct vent gas central furnace. Note: in non-direct vent installations, combustion air is taken from indoors and flue gases are discharged outdoors. In direct vent installati...
507206-01 page 17 of 59 issue 1337 a95df2e & 95g2dfe table 7a.
507206-01 page 18 of 59 issue 1337 a95df2e & 95g2dfe table 7b.
507206-01 page 19 of 59 issue 1337 a95df2e & 95g2dfe table 7c.
507206-01 page 20 of 59 issue 1337 typical exhaust pipe connections figure 22 figure 23 typical intake pipe connections (direct vent applications).
507206-01 page 21 of 59 issue 1337 intake piping this furnace may be installed in either direct vent or non- direct vent applications. In non-direct vent applications, when intake air will be drawn into the furnace from the surrounding space, the indoor air quality must be considered. Guidelines lis...
507206-01 page 22 of 59 issue 1337 do not use screens or perforated metal in exhaust terminations. Doing so will cause freeze-ups and may block the terminations. Important for canadian installations only: in accordance to csa international b149 installation codes, the minimum allowed distance betwee...
507206-01 page 23 of 59 issue 1337 figure 26 vent termination clearances for non-direct vent installations in the usa and canada.
507206-01 page 24 of 59 issue 1337 figure 27 vent termination clearances for direct vent installations in the usa and canada.
507206-01 page 25 of 59 issue 1337 details of intake and exhaust piping terminations for direct vent installations note: in direct vent installations, combustion air is taken from outdoors and flue gases are discharged to outdoors. Note: flue gas may be slightly acidic and may adversely affect some ...
507206-01 page 26 of 59 issue 1337 6. On field supplied terminations, a minimum distance between the end of the exhaust pipe and the end of the intake pipe without a termination elbow is 8” and a minimum distance of 6” with a termination elbow. See figures 33 and 34. 7. If intake and exhaust piping ...
507206-01 page 27 of 59 issue 1337 figure 32.
507206-01 page 28 of 59 issue 1337 figure 33 field supplied wall termination figure 34 field supplied wall termination.
507206-01 page 29 of 59 issue 1337 figure 35 direct vent concentric rooftop termination figure 36 direct vent concentric wall termination figure 37 optional vent termination for multiple unit installation of direct vent wall termination kit figure 38 direct vent application using existing chimney.
507206-01 page 30 of 59 issue 1337 details of exhaust piping terminations for non-direct vent applications exhaust pipe may be routed either horizontally through an outside wall or vertically through the roof. In attic or closet installations, vertical termination through the roof is preferred. Figu...
507206-01 page 31 of 59 issue 1337 condensate piping this unit is designed for either right or left side exit of condensate piping in downflow applications. Refer to figure 43 for condensate trap locations. Note: if necessary the condensate trap may be installed up to 5 feet away using pvc pipe from...
507206-01 page 32 of 59 issue 1337 note: vinyl tubing may be used for condensate drain. Tubing must be 1-1/4” odx1”id and should be attached to the drain on the trap using a hose clamp. 5. Figure 45 shows the furnace and evaporator coil using a separate drain. If necessary, the condensate line from ...
507206-01 page 33 of 59 issue 1337 figure 46 ecaporator coil using a common drain when combining the furnace and evaporator coil drains together, the a/c condensate drain outlet must be vented to relieve pressure in order for the furnace pressure switch to operate properly. Caution figure 47 condens...
507206-01 page 34 of 59 issue 1337 figure 48 trap drain assembly using 1/2” pvc or 3/4” pvc.
507206-01 page 35 of 59 issue 1337 gas piping 1. Gas piping may be routed into the unit through either the left or right hand side. Supply piping enters into the gas valve from the side of the valve as shown in figure 50. Move bellows grommet to side of the cabinet which the gas line enters. Ensure ...
507206-01 page 36 of 59 issue 1337 figure 50 table 10
507206-01 page 37 of 59 issue 1337 electrical electrostatic discharge (esd) precautions and procedures the unit is equipped with a field makeup box. The makeup box may be installed on the exterior of the right side of the furnace to facilitate installation. Seal unused openings on left side with plu...
507206-01 page 38 of 59 issue 1337 7. One line voltage “eac” 1/4” spade terminal is provided on the furnace integrated control. Any electronic air cleaner or other accessory rated up to one amp can be connected to this terminal with the neutral leg of the circuit being connected to one of the provid...
507206-01 page 39 of 59 issue 1337 integrated control dip switch settings a95df2e/95g2dfe units are equipped with a two-stage integrated control. This control manages ignition timing, heating mode fan off delays and indoor blower speeds based on selections made using the control dip switches and jum...
507206-01 page 40 of 59 issue 1337 typical wiring diagram figure 54.
507206-01 page 41 of 59 issue 1337 figure 55 thermostat connections (tb1) ds = dehumidification signal w2 = heat demand from 2nd stage t/stat w1 = heat demand from 1st stage t/stat r = class 2 voltage to thermog g = manual fsatna ftrom c = thermostt’astt astignal ground connected to transformer grd ...
507206-01 page 42 of 59 issue 1337 field wiring applications with conventional thermostat table 15.
507206-01 page 43 of 59 issue 1337 table 15 field wiring applications with conventional thermostat (continued).
507206-01 page 44 of 59 issue 1337 table 15 field wiring applications with conventional thermostat (continued) * connect w1 to w1 only if using defrost tempering kit 67m41 note - do not make a wire connection between the room thermostat l terminal and the l terminal of the integrated control..
507206-01 page 45 of 59 issue 1337 table 15 field wiring applications with conventional thermostat (continued) * connect w1 to w1 only if using defrost tempering kit 67m41 note - do not make a wire connection between the room thermostat l terminal and the l terminal of the integrated control..
507206-01 page 46 of 59 issue 1337 testing for proper venting and sufficient combustion air for non-direct vent applications after the gas furnace has been started, the following test should be conducted to ensure proper venting and sufficient combustion air has been provided to the unit as well as ...
507206-01 page 47 of 59 issue 1337 priming condensate trap the condensate trap should be primed with water prior to start-up to ensure proper condensate drainage. Either pour 10 fl. Oz. (300 ml) of water into the trap, or follow these steps to prime the trap: 1. Follow the lighting instructions to p...
507206-01 page 48 of 59 issue 1337 9. Replace the heating compartment access panel. 10. Turn on all electrical power to the unit. 11. Set the thermostat to desired setting. Note: when unit is initially started, steps 1 through 11 may need to be repeated to purge air from gas line. 12. If the applian...
507206-01 page 49 of 59 issue 1337 high altitude information note: in canada, certification for installations at elevations over 4500 feet (1372 m) is the jurisdiction of local authorities. Units may be installed at altitudes up to 10,000 ft. Above sea level without manifold adjustment. Units instal...
507206-01 page 50 of 59 issue 1337 other unit adjustments primary limit the primary limit is located on the heating compartment vestibule panel. This limit is factory set and requires no adjustment. Flame rollout switches (two) these manually reset switches are located on the front of the burner box...
507206-01 page 51 of 59 issue 1337 blower data - table 20 95df090 performance (less filter) external static pressure in. W.G. Air volume / watts at various blower speeds high medium-high medium medium-low low cfm watts cfm watts cfm watts cfm watts cfm watts 0.00 1765 395 1565 265 1410 210 1290 175 ...
507206-01 page 52 of 59 issue 1337 service at the beginning of each heating season, system should be checked as follows by a qualified service technician: blower check the blower wheel for debris and clean if necessary. The blower motors are prelubricated for extended bearing life. No further lubric...
507206-01 page 53 of 59 issue 1337 16. Remove screws along vestibule sides and bottom which secure vestibule panel and heat exchanger assembly to cabinet. Remove two screws from blower rail which secure bottom heat exchanger flange. Remove heat exchanger from furnace cabinet. 17. Back wash heat exch...
507206-01 page 54 of 59 issue 1337 planned service a service technician should check the following items during an annual inspection. Power to the unit must be shut off for safety. Fresh air grilles and louvers (on the unit and in the room where the furnace is installed) - must be open and unobstruc...
507206-01 page 55 of 59 issue 1337 repair parts list the following repair parts are available through allied air dealers. When ordering parts, include the complete furnace model number listed on the csa nameplate. Example: a95df2v045b12s-01. All service must be performed by a licensed professional i...
507206-01 page 56 of 59 issue 1337 start-up & performance check list.
507206-01 page 57 of 59 issue 1337 contractor’s: name______________________________________telephone________________checklist completed____________________ job address_______________________________________________________technician’s name___________________________________ 1 heating mode combustion...
507206-01 page 58 of 59 issue 1337 requirements for commonwealth of massachusetts modifications to nfpa-54, chapter 10 revise nfpa-54 section 10.8.3 to add the following requirements: for all side wall, horizontally vented, gas-fueled equipment installed in every dwelling, building or structure used...



















































