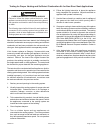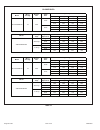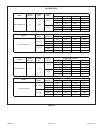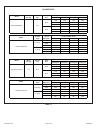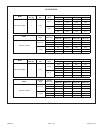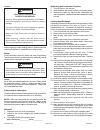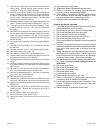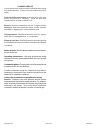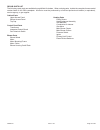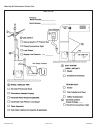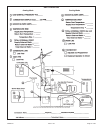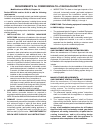506878-01 page 1 of 62 issue 1139 this manual must be left with the homeowner for future reference. Installation instructions a95uh2v & 95g2uhv warm air gas furnace upflow/horizontal left air discharge direct vent & non-direct vent this is a safety alert symbol and should never be ignored. When you ...
506878-01 page 2 of 62 issue 1139 a95uh2v & 95g2uhv unit dimensions - inches (mm) 1 note - 20 c/d (5 ton) size units installed in upflow applications that require air volumes of 1800 cfm (850 l/s) or greater must have one of the following: 1. Single side return air with transition, to accommodate 20...
506878-01 page 3 of 62 issue 1139 expanded view figure 1.
506878-01 page 4 of 62 issue 1139 a95uh2v & 95g2uhv gas furnace the a95uh2v/95g2uhv category iv gas furnace is shipped ready for installation in the upflow or horizontal position. The furnace is shipped with the bottom panel in place. The bottom panel must be removed if the unit is to be installed i...
506878-01 page 5 of 62 issue 1139 installed locations this furnace is csa international certified for installation clearances to combustible material as listed on the unit nameplate and in the table in figure 6. Accessibility and service clearances must take precedence over fire protection clearance...
506878-01 page 6 of 62 issue 1139 • air filters must be installed in the system and must be maintained during construction. • air filters must be replaced upon construction completion. • the input rate and temperature rise must be set per the furnace rating plate. • one hundred percent (100%) outdoo...
506878-01 page 7 of 62 issue 1139 air is brought into the house for combustion, negative pressure (outside pressure is greater than inside pressure) will build to the point that a down draft can occur in the furnace vent pipe or chimney. As a result, combustion gases enter the living space creating ...
506878-01 page 8 of 62 issue 1139 air from outside if air from outside is brought in for combustion and ventilation, the confined space shall be provided with two permanent openings. One opening shall be within 12” (305 mm) of the top of the enclosure and one within 12” (305 mm) of the bottom. These...
506878-01 page 9 of 62 issue 1139 installation setting equipment upflow applications the gas furnaces can be installed as shipped in the upflow position. Refer to figure 10 for clearances. Select a location that allows for the required clearances that are listed on the unit nameplate. Also consider ...
506878-01 page 10 of 62 issue 1139 warning improper installation of the furnace can result in personal injury or death. Combustion and flue products must never be allowed to enter the return air system or air in the living space. Use sheet metal screws and joint tape to seal return air system to fur...
506878-01 page 11 of 62 issue 1139 removing the bottom panel remove the two screws that secure the bottom cap to the furnace. Pivot the bottom cap down to release the bottom panel. Once the bottom panel has been removed, reinstall the bottom cap. See figure 13. Horizontal applications warning do not...
506878-01 page 12 of 62 issue 1139 suspended installation of horizontal unit this furnace may be installed in either an attic or a crawl space. Either suspend the furnace from roof rafters or floor joists, as shown in figure 16, or install the furnace on a platform, as shown in figure 17. A horizont...
506878-01 page 13 of 62 issue 1139 return air - horizontal applications return air may be brought in only through the end of a furnace installed in the horizontal position. The furnace is equipped with a removable bottom panel to facilitate installation. See figure 11. Filters this unit is not equip...
506878-01 page 14 of 62 issue 1139 a95uh2v/95g2uhv exhaust and intake connections are made of pvc. Use pvc primer and solvent cement when using pvc vent pipe. When using abs vent pipe, use transitional solvent cement to make connections to the pvc fitting in the unit. Important use pvc primer and so...
506878-01 page 15 of 62 issue 1139 joint cementing procedure all cementing of joints should be done according to the specifications outlined in astm d 2855. 1. Measure and cut vent pipe to desired length. 2. Debur and chamfer end of pipe, removing any ridges or rough edges. If end is not chamfered, ...
506878-01 page 16 of 62 issue 1139 6. Promptly apply solvent cement to end of pipe and inside socket surface of fitting. Cement should be applied lightly but uniformly to inside of socket. Take care to keep excess cement out of socket. Apply second coat to end of pipe. 7. Immediately after applying ...
506878-01 page 17 of 62 issue 1139 3. Close all building doors and windows and all doors between the space in which the appliances remaining connected to the common venting system are located and other spaces of the building. Turn on clothes dryers and any appliances not connected to the common vent...
506878-01 page 18 of 62 issue 1139 do not use screens or perforated metal in exhaust or intake terminations. Doing so will cause freeze-ups and may block the terminations. Important note: all horizontal runs of exhaust pipe must slope back toward unit. A minimum of 1/4” (6 mm) drop for each 12” (305...
506878-01 page 19 of 62 issue 1139 maximum allowable intake or exhaust vent length in feet table 5 *size intake and exhaust pipe length separately. Values in table are for intake or exhaust, not combined total. Both intake and exhaust must be same pipe size..
506878-01 page 20 of 62 issue 1139 *size intake and exhaust pipe length separately. Values in table are for intake or exhaust, not combined total. Both intake and exhaust must be same pipe size. Maximum allowable intake or exhaust vent length in feet table 6.
506878-01 page 21 of 62 issue 1139 figure 21 figure 22 typical exhaust pipe connections in upflow direct or non-direct vent applications * when transitioning up in pipe size, use the shortest length of 2” pvc pipe possible. Note: exhaust pipe and intake pipe must be the same diameter. Typical exhaus...
506878-01 page 22 of 62 issue 1139 intake piping (figures 23 through 26) this gas furnace may be installed in either direct vent or non-direct vent applications. In non-direct vent applications, when intake air will be drawn into the furnace from the surrounding space, the indoor air quality must be...
506878-01 page 23 of 62 issue 1139 1. Use transition solvent cement or a sheet metal screw to secure the intake pipe to the inlet air connector. 2. Route piping to outside of structure. Continue with installation following instructions given in general guide lines for piping terminations and in inta...
506878-01 page 24 of 62 issue 1139 general guidelines for vent terminations n non–direct vent applications, combustion air is taken from indoors and the flue gases are discharged to the outdoors. This furnace is then classified as a non–direct vent, category iv gas furnace. In direct vent applicatio...
506878-01 page 25 of 62 issue 1139 figure 27 vent termination clearances for non-direct vent installations in the usa and canada.
506878-01 page 26 of 62 issue 1139 vent termination clearances for direct vent installations in the usa and canada figure 28.
506878-01 page 27 of 62 issue 1139 direct vent concentric rooftop termination 71m80, 69m29 or 60l46 (us) 41w92 or 41w93 (canada) figure 30 details of intake and exhaust piping terminations for direct vent installations note: in direct vent installations, combustion air is taken from outdoors and flu...
506878-01 page 28 of 62 issue 1139 figure 31 field supplied wall termination.
506878-01 page 29 of 62 issue 1139 figure 32.
506878-01 page 30 of 62 issue 1139 figure 34 flush-mount side wall termination 51w11 figure 33 field supplied wall termination.
506878-01 page 31 of 62 issue 1139 direct vent application using existing chimney note: do not discharge exhaust gases directly into any chimney or vent stack. If vertical discharge through an existing unused chimney or stack is required, insert piping inside chimney until the pipe open end is above...
506878-01 page 32 of 62 issue 1139 figure 41 figure 42 figure 40 non-direct vent field supplied wall termination figure 39 non-direct vent roof termination kit (15f75 or 44j41) * use wall support every 24” (610). Use two supports if extension is greater than 24” but less than 48”. Non-direct vent fi...
506878-01 page 33 of 62 issue 1139 note: if necessary the condensate trap may be installed up to 5’ away from the furnace. Use pvc pipe to connect trap to furnace condensate outlet. Piping from furnace must slope down a minimum of 1/4” per ft. Toward trap. 1. Determine which side condensate piping w...
506878-01 page 34 of 62 issue 1139 condensate trap locations (unit shown in horizontal right hand discharge position ) figure 45 *piping from furnace must slope down a minimum of 1/4” per ft. Toward trap. Figure 46 unit with evaporator coil condensate line must slope downward away from the trap to d...
506878-01 page 35 of 62 issue 1139 figure 47 trap / drain assembly using 1/2” pvc or 3/4” pvc.
506878-01 page 36 of 62 issue 1139 gas piping 1. Gas piping may be routed into the unit through either the left or right hand side. Supply piping enters into the gas valve from the side of the valve as shown in figure 32. Move bellows grommet to side which gas line enters. Ensure opposite gas line h...
506878-01 page 37 of 62 issue 1139 figure 49 note: black iron pipe only to be routed inside of cabinet horizontal applications possible gas piping configurations figure 50
506878-01 page 38 of 62 issue 1139 gas pipe capacity - ft³/hr (kl/hr) note: capacity given in cubic feet of gas per hour (kilo liters of gas per hour) and based on 0.60 specific gravity gas. Table 8.
506878-01 page 39 of 62 issue 1139 electrical electrostatic discharge (esd) precautions and procedures electrostatic discharge can affect electronic components. Take precautions during furnace installation and service to protect the furnace’s electronic controls. Precautions will help to avoid contr...
506878-01 page 40 of 62 issue 1139 7. One line voltage “eac” 1/4" spade terminal is provided on the furnace integrated control. Any electronic air cleaner or other accessory rated up to one amp can be connected to this terminal with the neutral leg of the circuit being connected to one of the provid...
506878-01 page 41 of 62 issue 1139 single stage thermostat operation (a95uh2v and 95g2uhv models ) the automatic heat staging option allows a single stage thermostat to be used with two stage furnace models (a95uh2v or 95g2uhv). To activate this option, move the jumper pin (see figure 53) to desired...
506878-01 page 42 of 62 issue 1139 adjust tap airflow amounts may be increased or decreased by 10% by moving the adjust jumper plug (see figure 54) from the norm position to the (+) or (-) position. Changes to the adjust tap will affect both cooling and heating airflows. The test position on the adj...
506878-01 page 43 of 62 issue 1139 the igniter energizes and is allowed to warm up for 20 seconds before the gas valve energizes on 1 st stage and burners ignite. 45 seconds after the control confirms ignition has occurred, the control drops the combustion blower to low speed. The circulating blower...
506878-01 page 44 of 62 issue 1139 connect the desired speed tap to the “eac” terminal and the neutral tap to the neutral terminal on the ignition control (refer to the furnace wiring diagram). The ignition control will control the motor’s operation, including a nominal 20 second “on” delay with a c...
506878-01 page 45 of 62 issue 1139 high heat state led on a95uh2v and 95g2uhv models, a green led is provided on the control board to indicate high heat state (see table 11). Cfm led on a95uh2v and 95g2uhv models equipped with a variable speed motor, an amber led is provided on the control board to ...
506878-01 page 46 of 62 issue 1139 typical wiring diagram figure 56.
506878-01 page 47 of 62 issue 1139 unit start-up for your safety read before operating do not use this furnace if any part has been underwater. A flood-damaged furnace is extremely dangerous. Attempts to use the furnace can result in fire or explosion. Immediately call a qualified service technician...
506878-01 page 48 of 62 issue 1139 gas valve operation 1. Stop ! Read the safety information at the beginning of this section. 2. Set the thermostat to the lowest setting. 3. Turn off all electrical power to the unit. 4. This furnace is equipped with an ignition device which automatically lights the...
506878-01 page 49 of 62 issue 1139 proper combustion furnace should operate minimum 15 minutes with correct manifold pressure and gas flow rate before checking combustion. Take combustion sample beyond the flue outlet and compare to the tables below. The maximum carbon monoxide reading should not ex...
506878-01 page 50 of 62 issue 1139 pressure switch the pressure switch is located in the heating compartment on the cold end header box. This switch checks for proper combustion air inducer operation before allowing ignition trial. The switch is factory set and must not be adjusted. Temperature rise...
506878-01 page 51 of 62 issue 1139 testing for proper venting and sufficient combustion air for non-direct vent applications after the gas furnace has been started, the following test should be conducted to ensure proper venting and sufficient combustion air has been provided to the unit as well as ...
506878-01 page 52 of 62 issue 1139 blower data setting "d" setting "c" setting "b" setting "a" 745 875 990 1005 685 765 895 910 610 695 785 810 685 765 895 910 620 705 800 820 545 625 715 725 setting "d" setting "c" setting "b" setting "a" + 905 1075 1210 1370 norm 815 980 1120 1255 - 720 885 1020 1...
506878-01 page 53 of 62 issue 1139 blower data setting "d" setting "c" setting "b" setting "a" 1060 1135 1240 1430 960 1040 1120 1310 830 935 980 1175 960 1040 1120 1310 875 945 995 1195 790 840 920 1080 setting "d" setting "c" setting "b" setting "a" + 875 1040 1210 1360 norm 800 945 1100 1245 - 72...
506878-01 page 54 of 62 issue 1139 blower data setting "d" setting "c" setting "b" setting "a" 1450 1565 1725 1865 1310 1450 1585 1690 1155 1305 1450 1545 1120 1265 1420 1520 965 1120 1285 1395 865 950 1120 1235 setting "d" setting "c" setting "b" setting "a" + 1385 1595 1820 2020 norm 1225 1465 164...
506878-01 page 55 of 62 issue 1139 blower data setting "d" setting "c" setting "b" setting "a" 1560 1760 1905 2080 1415 1610 1740 1930 1285 1485 1560 1745 1155 1325 1420 1565 1055 1200 1310 1480 935 1075 1170 1315 setting "d" setting "c" setting "b" setting "a" + 1310 1560 1745 1955 norm 1220 1405 1...
506878-01 page 56 of 62 issue 1139 service at the beginning of each heating season, system should be checked as follows by a qualified service technician: blower check the blower wheel for debris and clean if necessary. The blower motors are prelubricated for extended bearing life. No further lubric...
506878-01 page 57 of 62 issue 1139 21. Remove two screws from the front cabinet flange at the blower deck. Spread cabinet sides slightly to allow clearance for removal of heat exchanger. 22. Remove screws along vestibule sides and bottom which secure vestibule panel and heat exchanger assembly to ca...
506878-01 page 58 of 62 issue 1139 planned service a service technician should check the following items during an annual inspection. Power to the unit must be shut off for safety. Fresh air grilles and louvers (on the unit and in the room where the furnace is installed) - must be open and unobstruc...
506878-01 page 59 of 62 issue 1139 repair parts list the following repair parts are available through allied air dealers. When ordering parts, include the complete furnace model number listed on the csa nameplate. All service must be performed by a licensed professional installer (or equivalent), se...
506878-01 page 60 of 62 issue 1139 start-up & performance check list unit set up.
506878-01 page 61 of 62 issue 1139 unit operation heating mode cooling mode.
506878-01 page 62 of 62 issue 1139 requirements for commonwealth of massachusetts modifications to nfpa-54, chapter 10 revise nfpa-54 section 10.8.3 to add the following requirements: for all side wall, horizontally vented, gas-fueled equipment installed in every dwelling, building or structure used...



















































