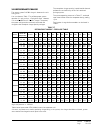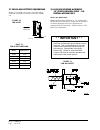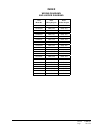- DL manuals
- Bard
- Furnace
- W24G3DA
- Installation Instructions Manual
Bard W24G3DA Installation Instructions Manual
Page
1 of 53
INSTALLATION INSTRUCTIONS
Bard Manufacturing Company, Inc.
Bryan, Ohio 43506
www.bardhvac.com
Manual No.: 2100-631
Supersedes:
NEW
Date: 4-1-15
WARNING
READ ALL INSTRUCTIONS CAREFULLY BEFORE
BEGINNING THE INSTALLATION.
THE INSTALLATION MUST COMPLY WITH THESE
INSTRUCTIONS AND THE REQUIREMENTS OF
ALL GOVERNING CODES AND ORDINANCES FOR
THE INSTALLATION LOCATION.
IT IS THE RESPONSIBILITY OF INSTALLER
TO KNOW AND UNDERSTAND ALL OF THESE
REQUIREMENTS.
FAILURE TO DO SO COULD CREATE A HAZARD
RESULTING IN PROPERTY DAMAGE, BODILY
INJURY, OR DEATH.
WG SERIES COMBINATION GAS/ELECTRIC
WALL-MOUNT WITH DEHUMIDIFICATION
Models:
W24G3DA
W24G3DB
W24G3DC
W30G3DA
W30G3DB
W30G3DC
W36G3DA
W36G3DB
W36G3DC
W42G3DA
W42G3DB
W42G3DC
W48G3DA
W48G3DB
W48G3DC
W60G3DA
W60G3DB
W60G3DC
Summary of W24G3DA
Page 1
Page 1 of 53 installation instructions bard manufacturing company, inc. Bryan, ohio 43506 www.Bardhvac.Com manual no.: 2100-631 supersedes: new date: 4-1-15 warning read all instructions carefully before beginning the installation. The installation must comply with these instructions and the require...
Page 2: Contents
Manual 2100-631 page 2 of 53 contents getting other information and publications .............. 4 w**g series model nomenclature ........................... 5 ventilation options ................................................ 5 air conditioning module options ............................. 6 1. Imp...
Page 3: Contents
Manual 2100-631 page 3 of 53 contents figures f igure 1 unit dimensions .................................. 9 figure 2 mounting instructions – w24g-36g ..... 12 figure 2a mounting instructions – w42g-60g ..... 13 figure 3 combustible clearance – w24g-36g ... 14 figure 3a combustible clearance – w42g-...
Page 4
Manual 2100-631 page 4 of 53 getting other information and publications for more information, contact these publishers: acca air conditioning contractors of america 1712 new hampshire avenue, nw washington, dc 20009 telephone: (202) 483-9370 ansi american national standards institute 11 west street,...
Page 5
Manual 2100-631 page 5 of 53 w 42 g 3 d a x c x x x x x x wall mount gas/electric general model number nomenclature low ambient control is required with economizer for low temperature compressor operation. Ventilation options models w24g, w30g, w36g w42g, w48g, w60g description factory installed cod...
Page 6: Caution
Manual 2100-631 page 6 of 53 air conditioning module options 1. Important the equipment covered in this manual is to be installed by trained, experienced service and installation technicians. All duct work or portions thereof not in the conditioned space should be properly insulated in order to both...
Page 7
Manual 2100-631 page 7 of 53 table 1 specifica tions w24gd, w30gd and w36gd models * 75 degree c copper wire size ** maximum time delay fuse or circuit breaker models w24g3da w24g3db w24g3dc w30g3da w30g3db w30g3dc w36g3da w36g3db w36g3dc electrical rating - 60 hz 230/208-60-1 230/208-60-3 460-60-3 ...
Page 8
Manual 2100-631 page 8 of 53 * 75 degree c copper wire size ** maximum time delay fuse or circuit breaker table 1a specifica tions w42gd, w48gd and w60gd models models w42g3da w42g3db w42g3dc w48g3da w48g3db w48g3dc w60g3da w60g3db w60g3dc electrical rating – 60 hz 230/208/60-1 230/208/60-3 460/60-3...
Page 9
Manual 2100-631 page 9 of 53 figure 1 unit dimensions f g n p d dd ff gg hh a m i c k j l h r s s s s s t v y aa x u z cc bb b ee o e b ii q w co m bu sti on ai r in ta ke co ntr ol ri gh t s id e en tr an ce s ga s re tu rn ope ni ng 4 de g. Pi tc h in top pa ne l door door lo w v ol ta ge su pp ly...
Page 10: Warning
Manual 2100-631 page 10 of 53 see figure 3 and clearance information in section 9 and table 2 for additional information. Design the duct work according to methods given by the air conditioning contractors of america (acca). When duct runs through unheated spaces, it should be insulated with a minim...
Page 11: Warning
Manual 2100-631 page 11 of 53 7. Wall mounting information 1. Two holes for the supply and return air openings must be cut through the wall as detailed in figure 4. 2. On wood-frame walls, the wall construction must be strong and rigid enough to carry the weight of the unit without transmitting any ...
Page 12
Manual 2100-631 page 12 of 53 figure 2 mounting instructions for w24g, w30g and w36g 39 3/16" 29 3/4" 4 11/16" 12" 12" 12" 12" 12" 12" 2" 2 1/4" 10" 28 5/16" 15" 27" 17 15/16" 11 5/16" 8 5/8" 2 15/16" 2 1/4" 30" 29" 5 1/16" 7/16" 5 9/16" 4 9/16" 4 1/2" 2 15/16" 18 15/16" 4 9/16" supply air duct ret ...
Page 13
Manual 2100-631 page 13 of 53 figure 2a mounting instructions for w42g, w48g and w60g.
Page 14: Warning
Manual 2100-631 page 14 of 53 figure 3 combustible clearance for w24g, w30g and w36g models figure 3a combustible clearance for w42g, w48g and w60g models warning a minimum of one (1) inch clearance must be maintained between the supply air duct and combustible materials. This is required for the fi...
Page 15
Manual 2100-631 page 15 of 53 figure 4 wall mounting instructions figure 5 wall mounting instructions.
Page 16
Manual 2100-631 page 16 of 53 figure 6 common wall mounting installations.
Page 17: Warning
Manual 2100-631 page 17 of 53 9. Clearances minimum clearances, as specified in table 2, must be maintained from adjacent structures to provide adequate fire protection, adequate combustion air, and room for service personnel. While minimum clearances are acceptable for safety reasons, they may not ...
Page 18: Caution
Manual 2100-631 page 18 of 53 10. Vent terminal and combustion air inlet hood the vent terminal is shipped in the burner compartment. See figure 7. Remove the two shipping screws and separate the two-piece assembly. Install the vent terminal by using the four screws provided. Make sure gasket is in ...
Page 19
Manual 2100-631 page 19 of 53 12. Vent resizing instructions when an existing furnace is removed from a venting system servicing other appliances, the venting system is likely to be too large to properly vent the remaining attached appliances. The following steps shall be followed with each of the a...
Page 20: Warning
Manual 2100-631 page 20 of 53 electrical grounding when installed, the furnace must be electrically grounded in accordance with local codes or in the absence of local codes, with the national electrical code, ansi/nfpa 70, or canadian electrical code, csa22.1, latest edition. Use a copper wire from ...
Page 21
Manual 2100-631 page 21 of 53 note: the voltage should be measured at the field power connection point in the unit and while the unit is operating at full load (maximum amperage operating condition). 16. Wiring – low voltage wiring low voltage connection these units use a 24-volt ac low voltage circ...
Page 22
Manual 2100-631 page 22 of 53 17. Thermostats table 4a wall thermostat table 4b humidistat thermostat predominant features 8403-057 (th3110d1040) 1 stage cool; 1 stage heat system: heat-off-cool fan: on-auto electronic non-programmable 8403-058 (th5220d1151) 2 stage cool; 2 stage heat electronic non...
Page 23: Thermostat Subbase
Manual 2100-631 page 23 of 53 figure 11a thermostat connection using 8403-060 combination temperature & humidity controller y1 1 g and humidity control f block r c terminal a w2 e y2 y1 2 3 l w1 y2 unit 24v w1/e c 2 thermostat subbase a y needed for economizer only (1120-445) o/b unit control panel ...
Page 24
Manual 2100-631 page 24 of 53 figure 11b thermostat using separate temperature & humidity controllers y mis-2788 r c w rc y g l rc y2 electronic humidistat (th311dd1040) c r thermostat bard part #8403-047 (th522od1151) thermostat subbase w2 part #8403-057 o/b g part #8403-058 thermostat must install...
Page 25: Unit Control Panel
Manual 2100-631 page 25 of 53 figure 11c motorized fresh air damper, classroom ventilator spring, classroom ventilator power & erv low voltage connections purple wires from plug black blue yellow/red pink yellow orange terminal c e y or an ge connect orange wire to "g" terminal if occupency-based th...
Page 26
Manual 2100-631 page 26 of 53 figure 12 gas pipe connection w24g - w36g w42g - w60g.
Page 27
Manual 2100-631 page 27 of 53 8. Refer to table 6 for gas pipe sizes for natural gas. If more than one appliance is supplied from a single line size, capacity must equal or exceed the combined input to all appliances, and the branch lines feeding the individual appliances properly sized for each inp...
Page 28: Warning
Manual 2100-631 page 28 of 53 19. Manifold pressure adjustment you will need a 0 to 15 inch water manometer with 0.1 inch resolution and a 1/8” npt manual shut off valve to measure actual manifold pressure. Depending on your local gas heating value and elevation, you may need to adjust manifold pres...
Page 29: Warning
Manual 2100-631 page 29 of 53 natural gas input rate natural gas heating value (btu/cu. Ft.) can vary significantly. Before starting natural gas input check, obtain gas heating value at your location from local supplier. You will need a stopwatch to measure actual gas input. 1. Gas supply pressure m...
Page 30
Manual 2100-631 page 30 of 53 21. Standard orifice sizing and high altitude derate this furnace is shipped with fixed gas orifices for use with natural gas and sized for 1000 btu/cubic foot gas. Make sure actual gas input does not exceed rating plate input. You may need to change orifices to get cor...
Page 31
Manual 2100-631 page 31 of 53 table 8 natural gas orifice tables for models w24g, w30g and w36g all other orifice sizes shown are available as individual items. See orifice tables below for part numbers and number required. Factory standard input gas heat* value btu/cu. Ft. Up to 6,000 feet no chang...
Page 32
Manual 2100-631 page 32 of 53 table 8a natural gas orifice tables for models w42g, w48g and w60g all other orifice sizes shown are available as individual items. See orifice table on page 31 for part numbers and number required. Factory standard input gas heat* value btu/cu. Ft. Up to 6,000 feet no ...
Page 33: Warning
Manual 2100-631 page 33 of 53 23. Measuring air temperature rise air temperature rise (supply air temperature minus return air temperature) must be within allowable air temperature rise range specified on furnace rating plate and in table 1. You will need 2 thermometers with 1 degree resolution capa...
Page 34
Manual 2100-631 page 34 of 53 24. Filters a 2” thick throwaway filter is supplied with each unit. This filter is installed by opening the filter service door. (see figure 14.) replacement filters are available through your dealer. 25. Compressor control module the compressor control is an anti-short...
Page 35
Manual 2100-631 page 35 of 53 alarm output alarm terminal is output connection for applications where alarm signal is desired. This terminal is powered whenever compressor is locked out due to hpc or lpc sequences as described. Note: both high and low pressure switch controls are inherently automati...
Page 36
Manual 2100-631 page 36 of 53 26. Lighting and shutdown instructions figure 15 instruction label.
Page 37: Caution
Manual 2100-631 page 37 of 53 27. Service agency procedures main burner observe the main burners in operation. The flame should be mostly “blue” with possibly a little orange (not yellow) at the tips of the flame. The flames should be in the center of the heat exchanger tubes and not impinging on th...
Page 38: Warning
Manual 2100-631 page 38 of 53 routine maintenance 1. Air filters – check the condition at least monthly when the unit is in use, and replace as necessary. 2. Lubrication requirements – the indoor circulating air blower motor and outdoor circulating air fan motor are permanently lubricated and requir...
Page 39
Manual 2100-631 page 39 of 53 30. Sequence of operation – heating on a call for heat from the thermostat, the induced draft blower is energized. Once sufficient draft is established, the pressure switch contacts close and the ignition system is energized. The direct spark ignitor will be energized a...
Page 40
Manual 2100-631 page 40 of 53 figure 17 sequence of operation electronic blower control action system response thermostat calls for heat (w terminal is energized). • combustion air blower is energized. • air proving switch makes. Airflow is established. • ignition system is energized. • gas valve op...
Page 41
Manual 2100-631 page 41 of 53 all models have multiple speed direct drive blower motors. If supply and return ducts are connected to the unit, the ducts must be of adequate size. Refer to the appropriate blower tables. See tables 10, 11, 12, 13, 14 and 15 for maximum static pressures acceptable. Not...
Page 42
Manual 2100-631 page 42 of 53 table 10 w24g indoor blower performance @ 230 and 460 volts recommended w24g cooling airflow range at rated 800 cfm @ 0.15 esp (wc) is 680 - 920 cfm factory set on low speed for cooling and high for heating. Voltage adjustment – reduce airflow by 100 cfm for 208 volt de...
Page 43
Manual 2100-631 page 43 of 53 table 11 w30g indoor blower performance @ 230 and 460 volts recommended w30g cooling airflow range at rated 1000 cfm @ 0.35 esp (wc) is 820 - 1150 cfm factory set on medium speed for cooling and for heating. Voltage adjustment – reduce airflow by 100 cfm for 208 volt de...
Page 44
Manual 2100-631 page 44 of 53 table 12 w36g indoor blower performance @ 230 and 460 volts recommended w36g cooling airflow range at rated 1100 cfm @ 0.250 esp (wc) is 935 - 1265 cfm factory set on medium speed for cooling and for heating. Voltage adjustment – reduce airflow by 100 cfm for 208 volt d...
Page 45
Manual 2100-631 page 45 of 53 table 13 w42g indoor blower performance @ 230 and 460 volts recommended w42g cooling airflow range at rated 1300 cfm @ .35 esp (wc) is 1500 - 1030 cfm factory set on medium speed for heating and cooling voltage adjustment – reduce airflow by 130 cfm for 208 volt top out...
Page 46
Manual 2100-631 page 46 of 53 table 14 w48g indoor blower performance @ 230 and 460 volts recommended w48g cooling airflow range at rated 1550 cfm @ .38 esp (wc) is 1750 - 1280 cfm factory set on high speed for cooling and medium speed for heating. Voltage adjustment – reduce airflow by 130 cfm for ...
Page 47
Manual 2100-631 page 47 of 53 table 15 w60g indoor blower performance @ 230 and 460 volts recommended w60g cooling airflow range at rated 1650 cfm @ .30 esp (wc) is 1910 - 1340 cfm factory set on high speed for cooling and medium speed for heating. Voltage adjustment – reduce airflow by 130 cfm for ...
Page 48
Manual 2100-631 page 48 of 53 table 16 integrated furnace and blower control operation ignition sequence control ignition source 24 vac dsi flame sensing remote timings - prepurge - postpurge - inter-trial purge - pressure switch proving period - trials for ignition - trial for ignition - ignition s...
Page 49
Manual 2100-631 page 49 of 53 33. W**g dehumidification relay logic board dehumidification relay logic board cooling takes precedence over dehumidification. A cooling call cancels dehumidification. First stage heating cancels dehumidification. If jumper on rlb is set to “1-2 full-time dehumidificati...
Page 50
Manual 2100-631 page 50 of 53 figure 19 circuit diagrams 34. Pressure service ports high and low pressure service ports are installed on all units so that the system operating pressures can be observed. 35. Dehumidification circuit the dehumidification circuit incorporates an independent heat exchan...
Page 51
Manual 2100-631 page 51 of 53 36. Refrigerant charge the correct system r-410a charge is shown on the unit rating plate. You can reference table 17 to validate proper system operation (+2 psig suction, +5 psig discharge). However, it is recommended that if incorrect charge is suspected, the system r...
Page 52: * *
Manual 2100-631 page 52 of 53 37. Fan blade setting dimensions shown in figure 20 is the correct fan blade setting dimension for proper air delivery across the outdoor coil. 38. Low-nox burner assembly “n” suffix models only – u.S. Installations only natural gas models only model numbers designated ...
Page 53
Manual 2100-631 page 53 of 53 index wiring diagrams and ladder diagrams unit model no. Basic wiring diagram basic ladder diagram w24g3da 4085-165 4085-166 w24g3db 4085-263 4085-264 w24g3dc 4085-386 4085-387 w30g3da 4085-167 4085-168 w30g3db 4085-265 4085-266 w30g3dc 4085-388 4085-389 w36g3da 4085-16...





















































