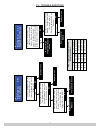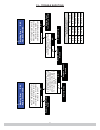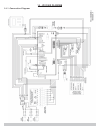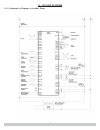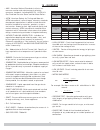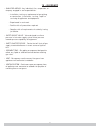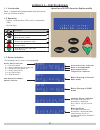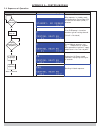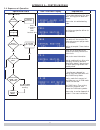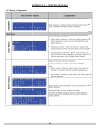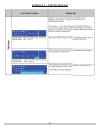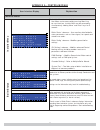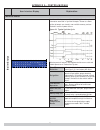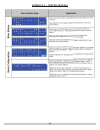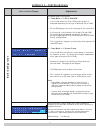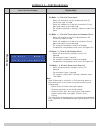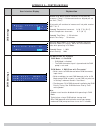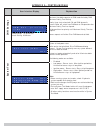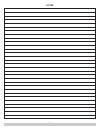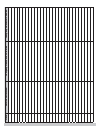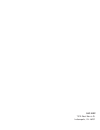- DL manuals
- CAC / BDP
- Boiler
- BWMAAN000050
- Installation, Operation And Maintenance Manual
CAC / BDP BWMAAN000050 Installation, Operation And Maintenance Manual
Summary of BWMAAN000050
Page 1
Wall mounted stainless steel condensing gas boiler installation, operation and maintenance manual p/n# im-bwma-01 [240009473, rev. A 06/2012] models bwmaan000050 bwmaan000075 bwmaan000100 bwmaan000150 bwmaan000200 cac/bdp 7310 west morris st. Indianapolis, in. 48231.
Page 2
2 dimensions figure 1-1 dimensions (d) wall hanging bracket (d) (a) (f) vent connector combustion air safety relief valve connection (¾ npt) (b) condensate drain connection (h) return water (e) supply water (e) gas connection (g) (i) (c) (j) table 1 : physical data models 050/075/100 150/200 width (...
Page 3
3 1 - introduction ............................................................................................................................... 4 2 - important safety information .................................................................................................... 5 3 - component l...
Page 4
4 1.1 designated use • hot water heating boiler. • indoor installation. • closet or alcove installation. • direct vent boiler. • for use with natural gas or liquefi ed petroleum gases (lp/propane). 1.2 the unit must not: • directly heat potable water. Indirect heating is acceptable. • heat water wit...
Page 5
5 notice used to address practices not related to personal injury. Caution indicates a hazardous situation which, if not avoided, could result in minor or moderate injury. ! ! Warning indicates a hazardous situation which, if not avoided, could result in death or serious injury. ! Danger indicates a...
Page 6
6 3 - component listing 3.1 component listing 1. User interface (see appendix a) - displays information regarding boiler condition. Allows adjustment of boiler operating parameters. Note: does not replace thermostat used to control central heating space. 2. Combustion air inlet (2"/3") (see page 7 &...
Page 7
7 3 - component listing figure 3-1 boiler components (viewed from back of boiler) vent connector note: see section 5-3 for safety relief valve piping instructions combustion air inlet safety relief valve safety relief valve air vent air vent wall hanging wall hanging support support bracket bracket ...
Page 8
8 3 - component listing 3 - component listing figure 3-4 boiler components (view from front of boiler) gas shutoff gas shutoff valve valve (shown in open position) vent connector combustion combustion air air blower blower gas (control) gas (control) valve valve low water low water cutoff cutoff hig...
Page 9
9 4 - locating boiler figure 4-1 clearance to combustible materials 4.1 boiler location considerations • ambient room temperature always above 32°f (0°c) to prevent freezing of liquid condensate. • approved for installation in closets. • protect gas ignition system components from water (dripping, s...
Page 10
10 4.2 pre-pipe supply and return water connections with factory fi ttings before wall mounting. 4.3 wall mounting mount boiler on wall using wall mounting bracket included with unit. • structure must be capable of supporting boiler weight plus 60 lbs (28 kg). See table 1, page 2. • wall mount brack...
Page 11
11 5.1 general • install piping in accordance with authority having jurisdiction. Notice use two (2) wrenches when tightening and fi tting to pipe boiler's threaded fi ttings. Boiler's internal piping can be damaged if subjected to excessive torque. • support system piping and safety relief valve di...
Page 12
12 • install discharge piping from safety relief valve. See fi gure 5-2. • use ¾" or larger pipe. • use pipe suitable for temperatures of 375°f (191°c) or greater. • individual boiler discharge piping shall be independent of other discharge piping. • size and arrange discharge piping to avoid reduci...
Page 13: F L O O R
13 piping legend figure 5-4 system piping 5 - hydronic piping notice illustrations are meant to show system piping concept only. Installer responsible for all equipment and detailing required by authority having jurisdiction. Check local codes for maximum distance to floor system return system suppl...
Page 14
14 5 - hydronic piping 5-5 two-pipe zoned system with valves 5-6 two-pipe zoned system with pumps heat exchanger ball valve open (as shipped) heat exchanger ball valve open (as shipped) dhw pump ch/system pump dhw pump zone pump 3/8"/10mm open end wrench 3/8"/10mm open end wrench.
Page 15
15 5 - hydronic piping 5-7a single boiler using primary/seconday pumping 12"/305mm max. Apart 12"/305mm max. Apart limit length to 5'/1.6 m ch/system pump heat exchanger ball valve open heat exchanger ball valves closed 3/8"/10mm open end wrench 5-7b single boiler using primary/seconday pumping ch/s...
Page 16
16 5 - hydronic piping 5-8 typical multiple boiler piping - (see multiple boiler guide) ch/ system pump 12"/305mm max. Apart system temperature sensor size common piping according to maximum heat capacity of entire system up to 16 boilers all heat exchanger ball valves closed 3/8"/10mm open end wren...
Page 17
17 6.1 general this boiler requires a dedicated direct vent system. Install combustion air and vent piping in accordance with these instructions, authority having jurisdiction, and national fuel gas code, ansi 223.1/nfpa 54. Vent connections serving appliances vented by natural draft shall not be co...
Page 18
18 6 - combustion air and vent piping warning vent extending through exterior wall shall not terminate adjacent to wall or below building extensions such as eaves, balconies, parapets or decks. Failure to comply could result in death or serious injury. ! 6.4 pipe installation • minimum and maximum c...
Page 19
19 6 - combustion air and vent piping side wall terminations 3" (8 cm) minimum horizontal separation between combustion air intake and vent terminations. 8" (21 cm) minimum vertical separation between combustion air intake and vent terminations. 12" (30 cm) separation between bottom of combust...
Page 20
20 1"(2.54cm) maximum combustion air vent 6 - combustion air and vent piping figure 6-4 maintain 12" clearance above highest anticipated snow level or grade * see note below vent combustion air 1" (2.54cm) maximum roof overhang 36"(0.9m) minimum maintain 12"(30cm) clearance above highest anticipated...
Page 21
21 6 - combustion air and vent piping figure 6-6 combustion air roof boot/fl ashing (fi eld supplied) support (fi eld supplied) combustion air vent note: support must be fi eld installed to secure termination kit to structure vent maintain 12"(30cm) clearance above highest anticipated snow level 24"...
Page 22
22 doors & windows combustion air and vent termination must be 12" (300mm) from or below doors, windows or gravity inlet. Forced air inlet terminate venting system 3’ (0.9 m) above and 10' (3.0 m) from any forced air inlet (except boiler’s combustion air inlet). "l" corner vent termination shall not...
Page 23
23 stones, balls, etc. Position combustion air and vent termination where it will not be damaged by foreign objects, such as stones, balls, etc. Multiple family dwellings vent shall not terminate directly above paved sidewalk or paved driveway located between two single-family dwellings serving both...
Page 24
24 6 - combustion air and vent piping 6.6 condensate piping • use materials acceptable to authority having jurisdiction. In absence of such authority: • pvc or cpvc per astm d1785/d2845 cement or primer per asme d2564 or f493. • attach pvc tee provided with boiler and fi eld sourced piping to conden...
Page 25
25 7.1 general • use piping materials and joining methods acceptable to authority having jurisdiction. In absence of such requirements national fuel gas code, ansi z223.1/ nfpa 54. • size and install gas piping system to provide suffi cient gas supply to meet maximum input at not less than minimum s...
Page 26
26 7-2 manual main gas shutoff valve outside boiler jacket 7.3 leak check gas piping pressure test boiler and gas connection before placing boiler in operation. • pressure test over 1/2 psig (3.5 kpa). Disconnect boiler and its individual gas shutoff valve from gas supply system. • pressure test at ...
Page 27
27 warning electrical shock hazard. Turn off electrical power supply at service panel before making electrical connections. Failure to do so could result in death or serious injury. ! 8 - electrical connections 8-2 line voltage connections notice wiring diagrams can be found in section 14 of this ma...
Page 28
28 8 - electrical connections 8-3 external connections (do not apply voltage to external terminals.) • argus link (multiple boiler applications only) • outdoor sensor, if used. A. Provided with boiler. B. Locate outdoor sensor to protect against wind and direct sunlight. Mounting instructions provid...
Page 29
29 9.1 fill boiler with water and purge air • fill boiler with potable water. • fill boiler and system piping with water (or antifreeze- water solution, if used). See antifreeze information page 11. Purge air from boiler using air vent. Purge air from system piping. • inspect system piping and boile...
Page 30
30 9 -2 user interface 9 - start up procedure 9.3 program boiler control key description - manual lockout reset - enter/exit user menu - go to previous screen - select a menu item - confi rm new parameter value - scroll up to next menu item - increase value - scroll down to next menu item - decrease...
Page 31
31 9.4 boiler start-up and operational test 1. Verify air is purged from hydronic piping 2. System test pumps - verify each pump is opera- tional 3. Verify gas piping • confi rm pressure test. See section 7.3. • visually inspect piping to determine there are no open fi ttings or ends, and all valves...
Page 32
32 9-4 combustion analyzer port flame flame burner 9 - start up procedure look for blue fl ame with slight yellow tips evenly spaced around burner verify burner, proper operation 1. Inspect burner fl ame through sight glass. See fi gure 9-5. 2. Operate boiler through several heating cycles, includin...
Page 33
33 9 - start up procedure 9.7 complete start up procedure 1. Reset control parameters to operating settings if adjusted to allow startup and operation test. 2. Follow instructions to turn off gas to appliance if boiler is not being placed into immediate operation. 3. Enter installer information on w...
Page 34
34 for your safety read before operating 10 - operating instructions 10-1 gas shutoff valve open position closed position warning if you do not follow these instructions exactly, a fi re or explosion may result causing property damage, personal injury or loss of life. • this appliance is equipped wi...
Page 35
35 11.1 beginning of each heating season • check boiler area is free from combustible materials, gasoline, and other fl ammable vapors and liquids. • visually inspect combustion air and vent piping for proper operation. Check for and remove any obstruction to fl ow of combustion air or vent gases. I...
Page 36
36 11.2 annual shut down procedure • follow instructions “to turn off gas to appliance” unless boiler is also used to supply domestic hot water. See section 10. • drain system completely if system does not have antifreeze when heating system is to remain out of service during freezing weather. • dra...
Page 37
37 11 - general maintenance and cleaning • remove ¼-20 hex fl ange nuts securing condensate collector to heat exchanger using 7/16" deep well socket. See fi gure 11-2. • remove condensate collector assembly from heat exchanger and fl ue pipe. • flush collector and condensate trap with water. • follo...
Page 38
38 12.1 ratings and capacities • constructed and hydrostatically tested for maximum allowable working pressure of 50 psig (pounds per square inch gauge) (345 kpa) in accordance with asme boiler and pressure vessel code, section iv, rules for construction of heating boilers. • ratings used for elevat...
Page 39
39 13 - trouble shooting check for 120 v ac inside high voltage t erminal b ox. Is 120 v ac available? External power s witch o n? Yes no turn on power to b oiler. Is power l ight lit? Yes yes no no does user interface display work? Check circuit breaker or emergency disconnect switch and 120 vac w ...
Page 40
40 13 - trouble shooting go to page 41 go to page 45 go to page 42 go to page 41 go to page 43 go to page 44 go to page 45 go to page 46 go to page 47 go to page 47 go to page 48 go to page 49 go to page 49 go to page 50 go to page 51 go to page 51 go to page 52 go to page 52 replace control module ...
Page 41
41 _ _ _ _ _ lockout alarm a 0 0 blocking too long e rror enter installer menu, boil er status. Scr o ll to most recent lockout alarm or blocking error. Di a g nose corrective action usi n g appropriate trou blesh ooting tree. Is harne ss co nne c ted to ga s valve? Is ha rn ess conne c ted to cont ...
Page 42
42 13 - trouble shooting _ p _ _ _ lockout alarm a 0 1 igni t error open g a s shutoff val v es in st a ll pr opane orif ic e con n ect all wires and che ck f o r se cure f it ins p ec t ven t system fo r blockages. Is th e ven t s yst em cl ear? Ye s no check all wir es in cluding t he ign iter an ...
Page 43
43 13 - trouble shooting disconn ect 4-wire ha rness from combustion air blower. Does combustion air blower sp eed increase? _ _ _ _ _ lockout alarm a 0 8 fan e rror is co mbustion air blower ope ra tin g ? Ye s no are 3 -wire a nd 4-wire harne sses co nnected to combustion air blower? Disconn ect h...
Page 44
44 13 - trouble shooting measure resistance across h igh temper at ur e supply switch term inals 2 and 4? Do es resistan ce ma tch supp ly water temperature (see table)? Is supply water tem p erature less than 185°f (91°c)? _ _ _ _ _ lockout alarm a 1 8 max temp error disconnect harness from high te...
Page 45
45 13 - trouble shooting follow operat ing instructions to initiate bo iler op eration. Enter in staller me nu, bo iler status, flam e signa l. Is fla m e signal grea te r th an 3.7 ua? _ p _ _ _ lockout alarm a 2 4 3 flam e failur es in sp ect harne ss co nne ction fla m e sensor. Is conn ection cl...
Page 46
46 13 - trouble shooting.
Page 47
47 13 - trouble shooting is co rrect ha rne s s co nne cted to re tu rn sensor (2 bro wn wire s)? No ye s _ _ _ _ _ blocking error e 4 0 return temp disconn ect ha rne s s from return water s e nsor. Measure re sistance using digital ohm met e r. Is re sistance be twee n 950 to 33 ,0 00 oh ms? Is he...
Page 48
48 13 - trouble shooting.
Page 49
49 13 - trouble shooting is harness plugged into supply wa te r sensor? Is harness plugged into control module j5? _ p _ _ _ blocking error e 5 1 supply sens open inser t ha rnes s re pla ce supply water sensor disconnect j5 from control mod u le. Using dig it al me te r measure check continuity of ...
Page 50
50 13 - trouble shooting is ha rne s s plug ged in to return te mpe rat ur e se ns or ? Is harness plugged into control module j5? _ p _ _ _ blocking error e 5 2 return sens open replac e re tur n t empera tur e se nsor replace control module check continuity of brown wires between return t e mperat...
Page 51
51 13 - trouble shooting disconnect harness from vent t e mperature sensor and control module j5. Continuity for each blue wire? Is h a rn ess plu gge d into ve nt temperature se ns or ? Is harness p lugge d into co ntro l module j5? No ye s _ p _ _ _ blocking error e 5 7 flue sens open in sert harn...
Page 52
52 13 - trouble shooting disconn ect ha rne s s from control m odule j5. M easure resistan ce b e twee n brown wires a t terminals j5 -4 a nd j5 - 1 2 . Is resistan ce le ss th an 50 ohms? _ p _ _ _ blocking error e 6 0 return sens shorted disconn ect ha rne s s from re tu rn te mperature sensor. Me...
Page 53
53 14 - wiring diagram 14.1 connection diagram.
Page 54
54 14 - wiring diagram 14.2 schematic diagram of ladder form.
Page 55
55 15 - glossary natural gas length of pipe - ft. Pipe capacity - btu per hour input includes fittings 1/2” 3/4” 1” 1 1/4” 20 92,000 190,000 350,000 625,000 40 63,000 130,000 245,000 445,000 60 50,000 105,000 195,000 365,000 propane gas length of pipe - ft. Pipe capacity - btu per hour input include...
Page 56
56 15 - glossary • qualified agency - any individual, fi rm, corporation, or company engaged in and responsible for: • installation, testing, or replacement of gas piping, or connection, installation, testing, repair or servicing of appliances and equipment. • experienced in such work. • familiar wi...
Page 57
57 1.1 introduction boiler is equipped with programmable electronic control and user interface module. 1.2 operation • display: 4x20 character lcd screen to show boiler status. • function keys operation with lcd character display module 1.3 status indication the following status screens can be displ...
Page 58
58 appendix a - control module 2.4 sequence of operation operational state user interface display explanation boiler operates in standby mode until demand for central heat (ch) or domestic hot water (dhw) is detected. Ch or dhw pump is turned on based on type of heating demand. (ch call is illustrat...
Page 59
59 2.4 sequence of operation operational state user interface display explanation if fl ame detected before gas valve opens during ignition boiler will lockout. Please refer to troubleshooting guide. Gas valve energized to deliver air/ fuel to burner. If fl ame undetected after 3 sec- onds boiler wi...
Page 60
60 appendix a - control module.
Page 61
61 appendix a - control module.
Page 62
62 user interface display explanation installer menu installer menu i n s t a l l e r m e n u b o i l e r s t a t u s b o i l e r c o n f i g c h s e t t i n g s d h w s e t t i n g s c a s c a d e s e t t i n g s s y s t e m t e s t the installer menu structure includes: • user menu can be access...
Page 63
63 appendix a - control module user interface display explanation installer menu boiler status s t a t u s ▲ i g n i t i o n a t t e m p t s s u c c e s f u l 4 2 6 7 f a i l e d 2 1 ▼ control module logs successful and failed ignition attempts. Information accessed in ‘ignition attempts’ screen as ...
Page 64
64 appendix a - control module.
Page 65
65 user interface display explanation boiler con fi guration b o i l e r c o n f i g ▲ p u m p m o d e m o d e : 0 c h o r c h & d h w ▼ two pump modes are available: 1. Pump mode = 0 ‘ch or ch&dhw’ • in this mode either the ch or dhw pump terminal is energized depending on the type of demand (ch or...
Page 66
66 user interface display explanation ch settings c h s e t t i n g s c h m o d e m o d e : 1 c h w i t h t h e r m o s t a t ▼ 4. Central heating (ch) modes available: • ch mode = 0 ‘ch with thermostat’ • boiler will attempt to satisfy ch demand while ch thermostat input is closed. • boiler will mo...
Page 67
67 appendix a - control module user interface display explanation ch settings c h s e t t i n g s ▲ w a r m w e a t h e r s h u t d o w n t e m p 7 0 ° f ▼ allowed range: 35°f to 100°f (2°c to 38°c) default setting: 70°f (21°c) if outdoor temperature is greater than warm weather shutdown temperature...
Page 68
68 appendix a - control module user interface display explanation ch settings c h s e t t i n g s ▲ b o o s t f u n c t i o n t e m p 1 0 ° f t i m e 2 0 m i n ▼ outdoor reset boost function increases ch set point by increment (‘temp’) if ch demand continues beyond pre-set time limit (‘time’). Ch se...
Page 69
69 user interface display explanation dhw settings d h w s e t t i n g s ▲ d h w m a x . P r i o r i t y t i m e 3 0 m i n allowed range: 1 to 60 minutes default setting: 30 minutes maximum time boiler operates in dhw mode limited by dhw maximum priority time setting. Priority timer starts when both...
Page 70
70 notes.
Page 71
71 da te s er vic e p er formed c ompan y name & tech initials c ompan y a ddr ess & phone #.
Page 72
Cac/bdp 7310 west morris st. Indianapolis, in. 48231.



















































