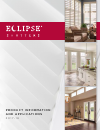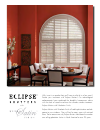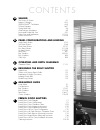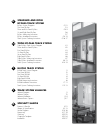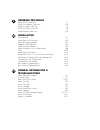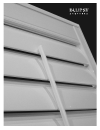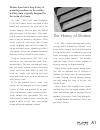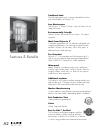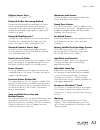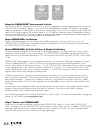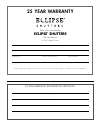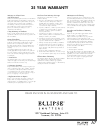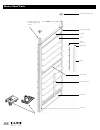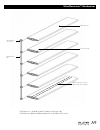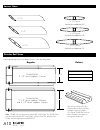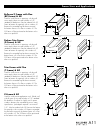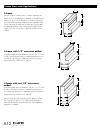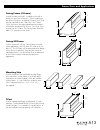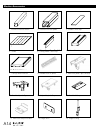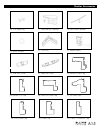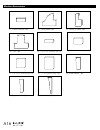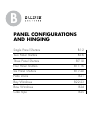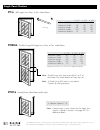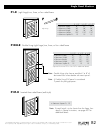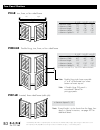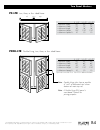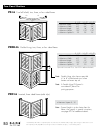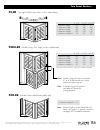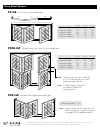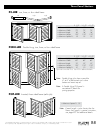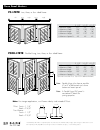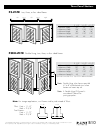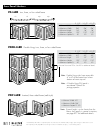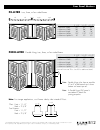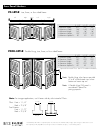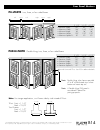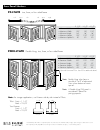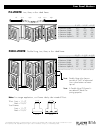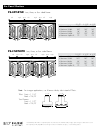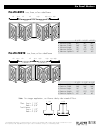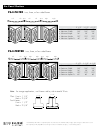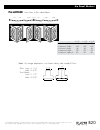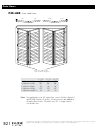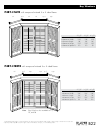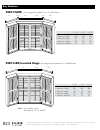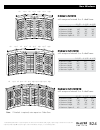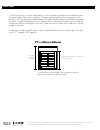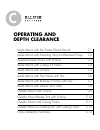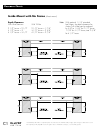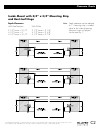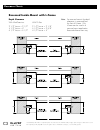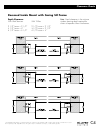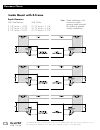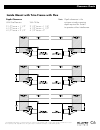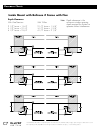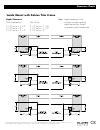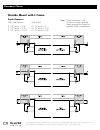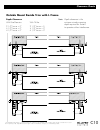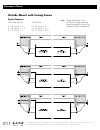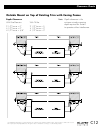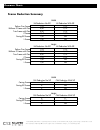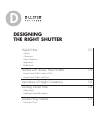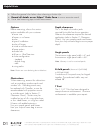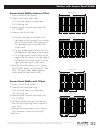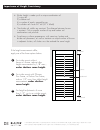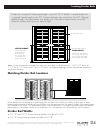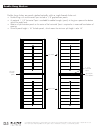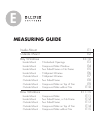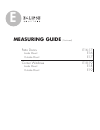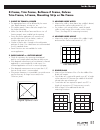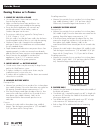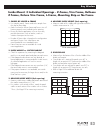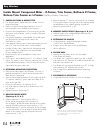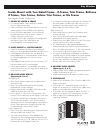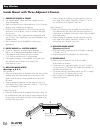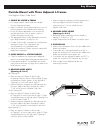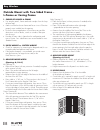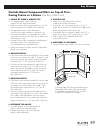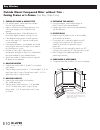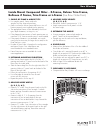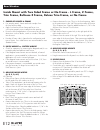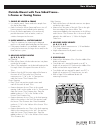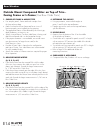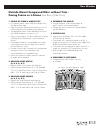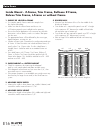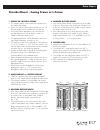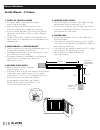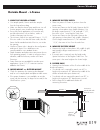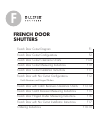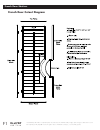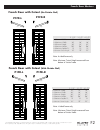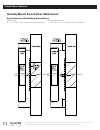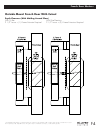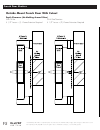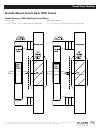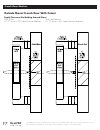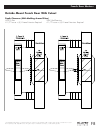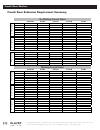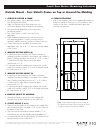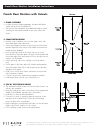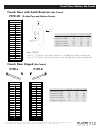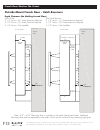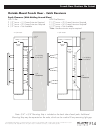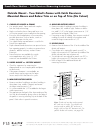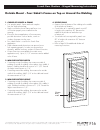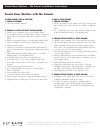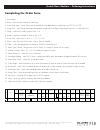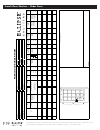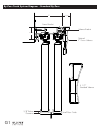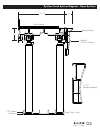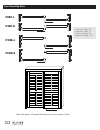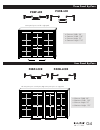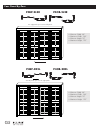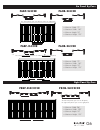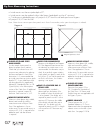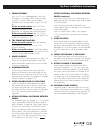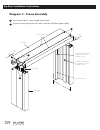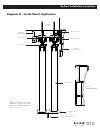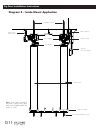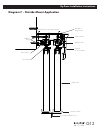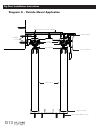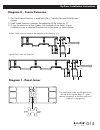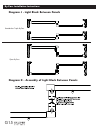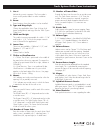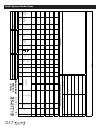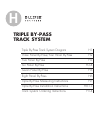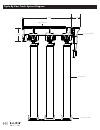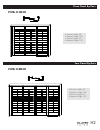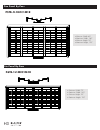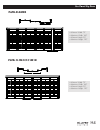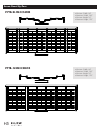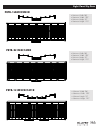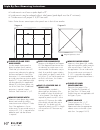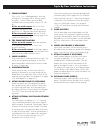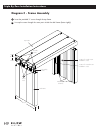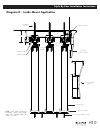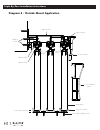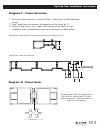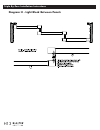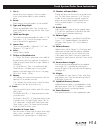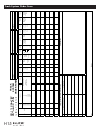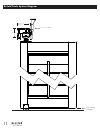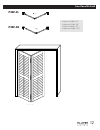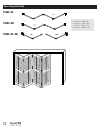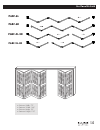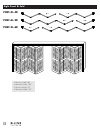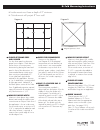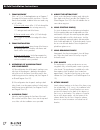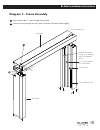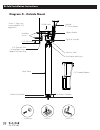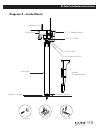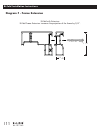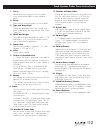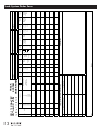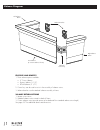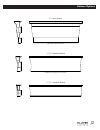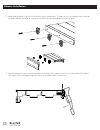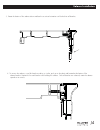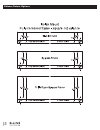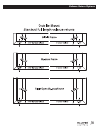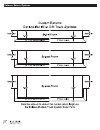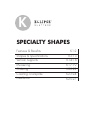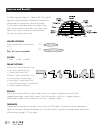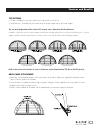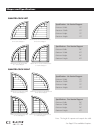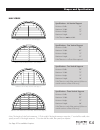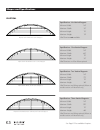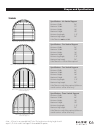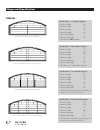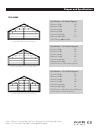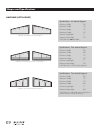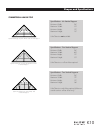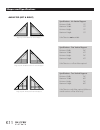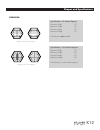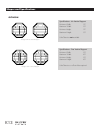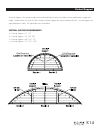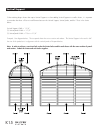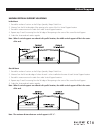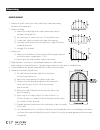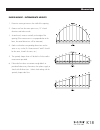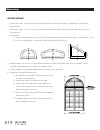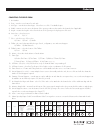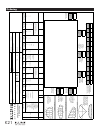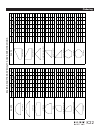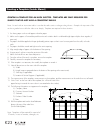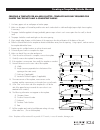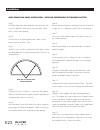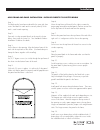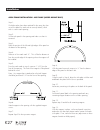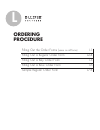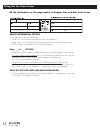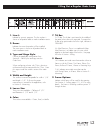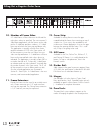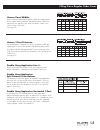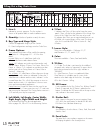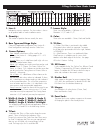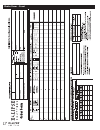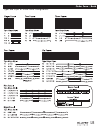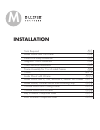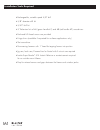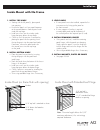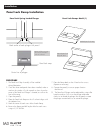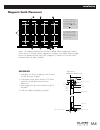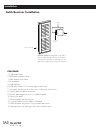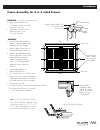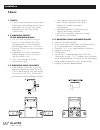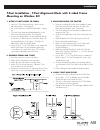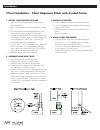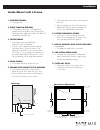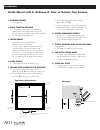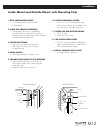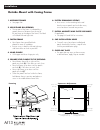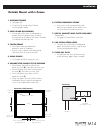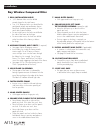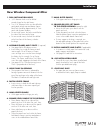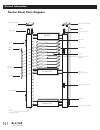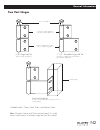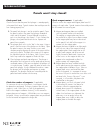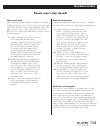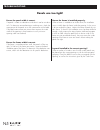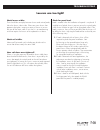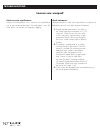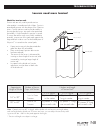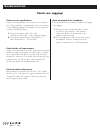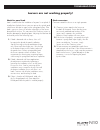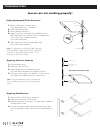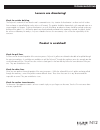- DL manuals
- Eclipse
- Indoor Furnishing
- UltraSatin shutters
- Installation Instructions Manual
Eclipse UltraSatin shutters Installation Instructions Manual
Summary of UltraSatin shutters
Page 1
P r o d u c t i n f o r m at i o n a n d a p p l i c at i o n s 2 0 1 7 - 1 8.
Page 2
Why invest in a product that you’ll have to refinish in a few years? Protect your investment with eclipse shutters! Our technological advancements have combined the durability homeowners desire with the look of wood to achieve the ultimate window treatment: eclipse shutters with ultrasatin ™ finish....
Page 3
Contents selling the history of shutters a1 features & benefits a2-3 greenguard ® certification a4-5 25-year warranty a6-7 shutter panel parts a8 ultraclearview mechanism a9 louver and divider rail sizes a10 frame sizes and applications a11-13 shutter accessories a14-16 panel configurations and hing...
Page 4
Standard and open by-pass track system by-pass system diagrams g1-2 two panel by-pass g3 three and four panel by-pass g4-5 six and eight panel by-pass g6 by-pass measuring instructions g7 by-pass installation instructions g8-15 track system ordering instructions g16-17 triple by-pass track system tr...
Page 5
Ordering procedure filling out the order form l1 filling out a regular order form l2-4 filling out a bay order form l5 filling out a bow order form l6 sample regular order form l7-8 installation tools required m1 inside mount with no frame m2 panel lock ramp installation m3 magnetic catch placement ...
Page 7: Selling
The history of shutters a1 features & benefits a2-3 greenguard ® certification a4-5 25 year warranty a6-7 shutter panel parts a8 clearview mechanism a9 louver & divider rail sizes a10 frame sizes and applications a11-13 shutter accessories a14-16 selling a.
Page 9
A1 shutters have had a long history of protecting windows on the outside, but they were originally designed for the inside of a home. On tudor (1485–1547) and elizabethan (1558–1603) homes, shutters were made of solid boards and covered only the lower half of the window openings, where no glass was ...
Page 10
A2 traditional look the look and quality your customers demand but at the cost and durability of polyresin 3 ® . Low maintenance the polyresin 3 ® eclipse ® shutter is easy to clean with just soap and water. Environmentally friendly eclipse ® shutters do not destroy our forests. All scrap is recycle...
Page 11
A3 features & benefits elliptical louver sizes 2 1/2”, 3 1/2”, and 4 1/2” patented tilt bar connecting method provides the time honored look associated with shutters. Louvers can be opened or closed in both directions, unlike other shutters which are one-directional only. This method has eliminated ...
Page 12
A4 about the greenguard ® environmental institute the greenguard environmental institute (gei) is an industry-independent, non-profit organization that oversees the greenguard certification program. As an ansi authorized standards developer, gei establishes acceptable indoor air standards for indoor...
Page 13
A5.
Page 14: 25 Year Warranty
To: the original owner purchaser’s name purchaser’s address purchased at: name of retailer/dealer date purchased: installed by: name of installation company date installed: eclipse shutters are intended for interior use only. See reverse for terms and conditions contained in this 25 year warranty. T...
Page 15: 25 Year Warranty
A7 warranty on shutter frame and shutter panel shutters are warranted against such defects in material that might result in blistering, peeling, flaking, corroding, and fading of the shutter frame or panel members for a period of twenty-five (25) years from the date of installation. This warranty on...
Page 16
A8 panel lock jamb cap shutter panel parts vertical jamb (stile) aluminum jamb inserts for added support and strength vertical jamb (stile) cap interlock top rail bottom rail louver tilt bar connectors tilt bar cap divider rail tilt bar attached tilt bar.
Page 17
Elliptical louver ultraclearview connector ultraclearview bar louver end cap aluminum inserts for louvers add strength when required a9 ultraclearview is located on back of panel on the hinge side. Ultraclearview adds an additional protection to the back of the louvers. Ultraclearview™ mechanism.
Page 18
Used to divide top louvers from bottom louvers within the same panel note: divider rail must be used on panels 60” and longer. Two divider rails must be used on panels 90” and longer, with less than 50” between rails. Divider rails are required on bi-folds at 50”. 2 1/2” 3 1/2” 4 1/2” divider rail f...
Page 19
A11 frame sizes and applications bullnose z frame with flex (bz frame) & sill used for inside mounts in openings with drywall returns and without trim and includes a 3/8” standard im deduction. May be ordered with sill frame at bottom for openings with a window sill. Because the extended leg has bee...
Page 20
Frame sizes and applications l-frame may be used for inside mounts if window openings are square (a 1/8” im deduction standard), or outside mounts directly on top of trim or beside trim. For an inside mount, on out-of-square openings caulking or the optional l-frame cover strip may be necessary to c...
Page 21
A13 casing frame (c-frame) used for outside mount only. Installed on the wall or directly on top of an existing trim. When installing on top of an existing trim, an optional c-frame cover strip may be requested on the order form. The c-frame cover strip covers the gap created between the back of the...
Page 22
Shutter accessories 3. L-frame cover strip 2. Aluminum insert for jambs 1. Aluminum insert for louvers 4. Scribe 5. Casing frame cover strip 6. L-frame extension 7. Casing frame extension 14. Hinge shims 8. Molded insert for jambs 13. Panel lock ramp with back 9. Panel lock jamb cap with roller 10. ...
Page 23
A15 18. Front tilt bar connector 17. Ultraclearview connector 16. 3/8” button plug 19. Louver tensioner 20. Corner key 21.Valance bracket 22. Small floor guide 29. L frame cap 23. Large floor guide 28. Sill trim frame cap 24. Bullnoze z frame cap 25. Bullnoze z sill cap 26. Deluxe trim frame cap 27....
Page 24
A16 shutter accessories 33. Casing sill frame cap 32. Casing frame cap 31. L frame extension cap 34. T post cap 35. 1/4” x 3/4” mounting strip cap 36. 1/2” x 3/4” mounting strip cap 37. 3/4” x 3/4” mounting strip cap 38. 1” x 3/4” mounting strip cap 39. Bi-fold valance cap 40. By-pass valance cap 41...
Page 25: Panel Configurations
Single panel shutters b1-2 two panel shutters b3-6 three panel shutters b7-10 four panel shutters b11-16 six panel shutters b17-20 patio doors b21 bay windows b22-23 bow windows b24 café style b25 panel configurations and hinging b ®.
Page 26: P1-L
B1 single panel shutters p1-l (left hinge) two, three, or four sided frame p1dh-l double hung (left hinge) two, three, or four sided frame p1if-l inverted three sided frame (café style) left hinge note: double hung styles have a possible 6” to 8” of obstructed view where bottom rail meets top rail. ...
Page 27: P1-R
B2 single panel shutters • maximum square ft.: 15 p1-r (right hinge) two, three, or four sided frame p1dh-r double hung (right hinge) two, three, or four sided frame p1if-r inverted three sided frame (café style) right hinge note: double hung styles have a possible 6” to 8” of obstructed view where ...
Page 28: P2-Lr
B3 two panel shutters p2-lr two, three, or four sided frame left right p2dh-lr double hung, two, three, or four sided frame p2if-lr inverted, three sided frame (café style) note: double hung styles have a possible 6” to 8” of obstructed view where bottom rail meets top rail. Note: a double hung (dh)...
Page 29: P2-Ltr
B4 two panel shutters note: double hung styles have a possible 6” to 8” of obstructed view where bottom rail meets top rail. Note: a double hung (dh) panel is considered 2 panels for pricing purposes. P2-ltr two, three, or four sided frame left t-post right p2dh-ltr double hung, two, three, or four ...
Page 30: P2-Ll
B5 p2-ll two left bi-fold, two, three, or four sided frame left left p2dh-ll double hung, two, three, or four sided frame p2if-ll inverted, three sided frame (café style) { two panel shutters note: double hung styles have a possible 6” to 8” of obstructed view where bottom rail meets top rail. Note:...
Page 31: P2-Rr
B6 two panel shutters note: double hung styles have a possible 6” to 8” of obstructed view where bottom rail meets top rail. Note: a double hung (dh) panel is considered 2 panels for pricing purposes. • maximum square ft.: 30 p2-rr two right bi-fold, two, three, or four sided frame right right p2dh-...
Page 32: P3-Llr
B7 three panel shutters p3-llr two, three, or four sided frame left left right p3dh-llr double hung, two, three, or four sided frame p3if-llr inverted, three sided frame (café style) { note: double hung styles have a possible 6” to 8” of obstructed view where bottom rail meets top rail. Note: a doub...
Page 33: P3-Lrr
B8 three panel shutters note: double hung styles have a possible 6” to 8” of obstructed view where bottom rail meets top rail. Note: a double hung (dh) panel is considered 2 panels for pricing purposes. • maximum square ft.: 35 p3-lrr two, three, or four sided frame left right right p3dh-lrr double ...
Page 34: P3-Ltrtr
B9 note: for stronger applications, use l-frames side by side instead of t-posts. P3-ltrtr two, three, or four sided frame left t-post right t-post right p3dh-ltrtr double hung, two, three, or four sided frame { three panel shutters note: double hung styles have a possible 6” to 8” of obstructed vie...
Page 35: P3-Ltltr
B10 three panel shutters note: double hung styles have a possible 6” to 8” of obstructed view where bottom rail meets top rail. Note: a double hung (dh) panel is considered 2 panels for pricing purposes. P3-ltltr two, three, or four sided frame left t-post left t-post right p3dh-ltltr double hung, t...
Page 36: P4-Llrr
B11 p4-llrr two, three, or four sided frame left left right right p4dh-llrr double hung, two, three, or four sided frame p4if-llrr inverted, three sided frame (café style) { four panel shutters note: double hung styles have a possible 6” to 8” of obstructed view where bottom rail meets top rail. Not...
Page 37: P4-Lltrr
B12 four panel shutters note: double hung styles have a possible 6” to 8” of obstructed view where bottom rail meets top rail. Note: a double hung (dh) panel is considered 2 panels for pricing purposes. Left left t-post right right p4-lltrr two, three, or four sided frame p4dh-lltrr double hung, two...
Page 38: P4-Lrtlr
B13 four panel shutters p4-lrtlr two, three, or four sided frame left right t-post left right p4dh-lrtlr double hung, two, three, or four sided frame { note: double hung styles have a possible 6” to 8” of obstructed view where bottom rail meets top rail. Note: a double hung (dh) panel is considered ...
Page 39: P4-Ltlrtr
B14 four panel shutters note: double hung styles have a possible 6” to 8” of obstructed view where bottom rail meets top rail. Note: a double hung (dh) panel is considered 2 panels for pricing purposes. P4-ltlrtr two, three, or four sided frame left t-post left right t-post right p4dh-ltlrtr double ...
Page 40: P4-Ltlltr
B15 four panel shutters p4-ltlltr two, three, or four sided frame left t-post left left t-post right p4dh-ltlltr double hung, two, three, or four sided frame { note: double hung styles have a possible 6” to 8” of obstructed view where bottom rail meets top rail. Note: a double hung (dh) panel is con...
Page 41: P4-Ltrrtr
2 1/2” 3 1/2” 4 1/2” • minimum width: 40” 40” 40” • maximum width: 100” 100” 100” • minimum height: 32” 32” 32” • maximum height: 120” 120” 120” • maximum square ft.: 45 45 45 b16 four panel shutters note: double hung styles have a possible 6” to 8” of obstructed view where bottom rail meets top rai...
Page 42: P6-Lrtlrtlr
B17 six panel shutters p6-lrtlrtlr two, three, or four sided frame left right t-post left right t-post left right p6-ltlrtlrtr two, three, or four sided frame left t-post left right t-post left right t-post right note: for stronger applications, use l-frames side by side instead of t-posts. 2 1/2” 3...
Page 43: P6-Ltllrrtr
B18 six panel shutters p6-ltllrrtr two, three, or four sided frame left t-post left left right right t-post right p6-ltlltrrtr two, three, or four sided frame left t-post left left t-post right right t-post right note: for stronger applications, use l-frames side by side instead of t-posts. Note: fo...
Page 44: P6-Lltlltrr
B19 six panel shutters p6-lltlltrr two, three, or four sided frame left left t-post left left t-post right right p6-lltrrtrr two, three, or four sided frame left left t-post right right t-post right right note: for stronger applications, use l-frames side by side instead of t-posts. 2 1/2” 3 1/2” 4 ...
Page 45: P6-Llrtlrr
B20 six panel shutters p6-llrtlrr two, three, or four sided frame left left right t-post left right right note: for stronger applications, use l-frames side by side instead of t-posts. 2 1/2” 3 1/2” 4 1/2” • minimum width: 60” 60” 60” • maximum width: 144” 144” 144” • minimum height: 16” 16” 16” • m...
Page 46: P4D-Llrr
Patio doors p4d-llrr three sided frame left left right right patio door shutters have 5/8” clearance along floor. Note:for applications over 50 square feet, see our by-pass (section f) and bi-fold (section g) shutters. Aluminum inserts are added to all patio door shutters. All panels over 90” in hei...
Page 47: P4By-Ltlltr
Bay windows * void warranty authorization is required if panels are ordered over the maximum widths, heights, square footage or divider rails not used when required (see d4). Eclipse® reserves the right to refuse to manufacture out-of-spec, or void warranty product. P4by-ltlltr with compound mitered...
Page 48: P4By-Llrr/inverted Hinge
B23 bay windows note: bay windows also available as p3, p5, and p6 p4by-llrr/inverted hinge with compound mitered 3 or 4 sided frame p4by-ltlrtr with compound mitered 3 or 4 sided frame left t-post left right t-post right left left right right 2 1/2” 3 1/2” 4 1/2” • minimum width: 40” 40” 40” • maxi...
Page 49: P4Bw-Ltltrtr
Bow windows p4bw-ltltrtr with compound mitered 3 or 4 sided frame p5bw-ltltltrtr with compound mitered 3 or 4 sided frame p6bw-ltltltrtrtr with compound mitered 3 or 4 sided frame left t-post 1 left t-post 2 right t-post 3 right left t-post 1 left t-post 2 left t-post 3 right t-post 4 right left t-p...
Page 50: P1-L (Shown Below)
B25 panel height from bottom of shutter frame or sill to top of panel. Opening (ordered) height p1-l (shown below) for outside mount, panel height is the measurement from the bottom of the frame to the top of the panel. A café style shutter is a shutter configuration in which the panel or panels do ...
Page 51: Operating and
Inside mount with no frame (direct mount) c1 inside mount with mounting strip and bent-leaf hinge c2 recessed inside mount with l-frame c3 inside mount with casing sill frame c4 inside mount with z-frame c5 inside mount with trim frame with flex c6 inside mount with bullnose z frame with flex c7 ins...
Page 52: Inside Mount With No Frame
C1 clearance charts inside mount with no frame (direct mount) note: with optional 1 1/4” extended leaf hinges, the depth clearance for shutters with tilt bar can be reduced by 5/8” to 1 3/8” for 2 1/2” louver, 1 7/8” for 3 1/2” louver, and 2 3/8” for 4 1/2” louver. Depth clearance with ultraclearvie...
Page 53: And Bent-Leaf Hinge
C2 clearance charts inside mount with 3/4” x 3/4” mounting strip and bent-leaf hinge depth clearance with ultraclearview with tilt bar 2 1/2” louver = 2 1/2” 2 1/2” louver = 2 1/8” 3 1/2” louver = 3” 3 1/2” louver = 2 3/8” 4 1/2” louver = 3 1/2” 4 1/2” louver = 2 7/8” note: depth clearance can be re...
Page 54
C3 clearance charts recessed inside mount with l-frame note: for recessed mounts the depth clearance is measured from the front of l-frame. Only l-frame can be used in a recessed mount application. Recessed distance can vary. Depth clearance with ultraclearview with tilt bar 2 1/2” louver = 2 1/2” 2...
Page 55
C4 clearance charts recessed inside mount with casing sill frame note: depth clearance is the minimum window opening depth required for shutters to operate without interference. Depth clearance with ultraclearview with tilt bar 2 1/2” louver = 2 1/2” 2 1/2” louver = 2 1/2” 3 1/2” louver = 3” 3 1/2” ...
Page 56: Inside Mount With Z-Frame
Inside mount with z-frame depth clearance with ultraclearview with tilt bar 2 1/2” louver = 1 5/8” 2 1/2” louver = 1 1/4” 3 1/2” louver = 2 1/8” 3 1/2” louver = 1 5/8” 4 1/2” louver = 2 5/8” 4 1/2” louver = 2 1/8” note: depth clearance is the minimum window opening depth required for shutters to ope...
Page 57
Inside mount with trim frame with flex note: depth clearance is the minimum window opening depth required for shutters to operate without interference. Depth clearance with ultraclearview with tilt bar 2 1/2” louver = 1 1/2” 2 1/2” louver = 1 1/8” 3 1/2” louver = 2” 3 1/2” louver = 1 1/2” 4 1/2” lou...
Page 58
C7 inside mount with bullnose z frame with flex depth clearance with ultraclearview with tilt bar 2 1/2” louver = 1 3/4” 2 1/2” louver = 1 3/8” 3 1/2” louver = 2 1/4” 3 1/2” louver = 1 5/8” 4 1/2” louver = 2 3/4” 4 1/2” louver = 2 1/8” note: depth clearance is the minimum window opening depth requir...
Page 59
C8 clearance charts inside mount with deluxe trim frame note: depth clearance is the minimum window opening depth required for shutters to operate without interference. Depth clearance with ultraclearview with tilt bar 2 1/2” louver = 1 1/2” 2 1/2” louver = 1 1/8” 3 1/2” louver = 2” 3 1/2” louver = ...
Page 60: Outside Mount With L Frame
C9 outside mount with l frame depth clearance with ultraclearview with tilt bar 2 1/2” louver = 3/8” 2 1/2” louver = 0” 3 1/2” louver = 7/8” 3 1/2” louver = 1/2” 4 1/2” louver = 1 3/8” 4 1/2” louver = 7/8” note: depth clearance is the minimum window opening depth required for shutters to operate wit...
Page 61
C10 outside mount beside trim with l frame note: depth clearance is the minimum window opening depth required for shutters to operate without interference. Depth clearance with ultraclearview with tilt bar 2 1/2” louver = 0” 2 1/2” louver = 0 3 1/2” louver = 0” 3 1/2” louver = 0” 4 1/2” louver = 0” ...
Page 62
C11 outside mount with casing frame depth clearance with ultraclearview with tilt bar 2 1/2” louver = 0” 2 1/2” louver = 0” 3 1/2” louver = 1/2” 3 1/2” louver = 0” 4 1/2” louver = 1” 4 1/2” louver = 5/8” note: depth clearance is the minimum window opening depth required for shutters to operate witho...
Page 63
C12 outside mount on top of existing trim with casing frame note: depth clearance is the minimum window opening depth required for shutters to operate without interference. Depth clearance with ultraclearview with tilt bar 2 1/2” louver = 0” 2 1/2” louver = 0 3 1/2” louver = 0” 3 1/2” louver = 0” 4 ...
Page 64: Frame Deduction Summary
C13 im deduction no sill im deduction with sill deluxe trim frame 1/4" 1/8" bullnose z frame with flex 3/8" 1/4" trim frame with flex 3/8" 1/4" z frame 1/4" 1/8" casing sill frame 1/8" na l frame 1/8" na im deduction no sill im deduction with sill deluxe trim frame 1/4" 1/8" bullnose z frame with fl...
Page 65: Designing
Helpful hints d1 options obstructions depth clearances single panel bi-fold panels shutters with uneven panel widths d2 uneven panel widths without a t-post uneven panel widths with t-posts importance of height consistency d3 locating divider rails d4 measurement matching divider rail locations doub...
Page 66
D1 helpful hints • follow the general rules below when choosing a shutter style. • record all details on an eclipse ® order form to ensure accurate record. • use a steel measuring tape to take measurements. Options before measuring, discuss the various options available with your customer. • louver ...
Page 67
D2 shutters with uneven panel widths width inside mount height l-panel l-panel r-panel r-panel width a l-panel l-panel r-panel t-post height b uneven panel widths without a t-post 1. Draw a sketch of the opening. 2. Measure total width and height. O.M.=outside frame to outside frame i.M.=opening siz...
Page 68
D3 importance of height consistency • shutter height is made up of a unique combination of: 1) a top rail 2) a bottom rail 3) a number of evenly spaced louvers 4) a divider rail if over 60” tall (50” if bifold) • the divider rail widths are constant. The distance between louvers is constant. Only a ...
Page 69: Divider Rail Widths
D4 locating divider rails divider rail is required if shutter panel height is over 60” (50” if bifold). A second divider rail is required if panel height is over 90”. Distance between rails must be less than 50”. Although added strength is the main feature of a divider rail, it also allows bottom lo...
Page 70
D5 double hung shutters double hung shutters are panels stacked vertically within a single framed shutter unit. • double hungs with no horizontal t-post include a 1/8” gap between panels • an optional 1 1/4” horizontal t-post is available for added strength. (specify in the given space at the bottom...
Page 71: Measuring Guide
Inside mount e1 outside mount e2 bay windows e3-10 inside mount - 3 individual openings e3 inside mount - compound miter window e4 inside mount - two sided frame or no frame e5 inside mount - 3 adjacent l-frames e6 outside mount - 3 adjacent l-frames e7 outside mount - two sided frame e8 outside mou...
Page 72: Measuring Guide
Patio doors e16-17 inside mount e16 outside mount e17 corner windows e18-19 inside mount e18 outside mount e19 measuring guide (continued) e ®.
Page 73: Measuring Guide
E1 inside mount measuring guide (continued) z-frame, trim frame, bullnose z frame, deluxe trim frame, l-frame, mounting strip or no frame 1. Choice of frame & louver • the appropriate frame will be affected by the mount type, depth clearance, existing trim, etc. • use samples panels, frames and colo...
Page 74: Casing Frame Or L-Frame
E2 outside mount 1. Choice of louver & frame • use samples panels, frames and color samples from the shop at home bag. • make sure that the chosen frame and louver size will function properly once installed into the opening. • ensure the chosen application will overcome any possible obstructions suc...
Page 75
E3 bay window inside mount: 3 individual openings - z-frame, trim frame, bullnose z frame, deluxe trim frame, l-frame, mounting strip or no frame 1. Choice of louver & frame • use samples panels, frames and color samples from the shop at home bag. • make sure that the chosen frame and louver size wi...
Page 76: Deluxe Trim Frame Or L-Frame
1. Choice of frame & mount type • use samples panels, frames and color samples from the shop at home bag. • make sure that the chosen frame and louver size will function properly once installed into the opening. • ensure the chosen application will overcome any possible obstructions such as latches,...
Page 77: Deluxe Trim Frame Or L-Frame
E5 e5 bay window inside mount compound miter - z-frame, trim frame, bullnose z frame, deluxe trim frame or l-frame (use bay window order form) inside mount with two sided frame - z-frame, trim frame, bullnose z frame, trim frame, deluxe trim frame, or no frame (use regular shutter order form) 1. Cho...
Page 78
E6 bay window 1. Choice of louver & frame • use samples panels, frames and color samples from the shop at home bag. • make sure that the chosen frame and louver size will function properly once installed into the opening. • ensure the chosen application will overcome any possible obstructions such a...
Page 79
E7 a b c angle 1 measure width along imaginary lines. Angle 2 bay window inside mount with three adjacent l-frames outside mount with three adjacent l-frames (use regular shutter order form) 1. Choice of louver & frame • use samples panels, frames and color samples from the shop at home bag. • make ...
Page 80: L-Frame Or Casing Frame
E8 bay window 1. Choice of louver & frame • use samples panels, frames and color samples from the shop at home bag. • make sure that the chosen frame and louver size will function properly once installed into the opening. • ensure the chosen application will overcome any possible obstructions such a...
Page 81
E9 bay window outside mount compound miter on top of trim - casing frame or l-frame (use bay order form) 1. Choice of frame & mount type • use samples panels, frames and color samples from the shop at home bag. • make sure that the chosen frame and louver size will function properly once installed i...
Page 82
E10 bay window 1. Choice of frame & mount type • use samples panels, frames and color samples from the shop at home bag. • make sure that the chosen frame and louver size will function properly once installed into the opening. • the appropriate frame will be affected by the mount type, depth clearan...
Page 83
E11 bow window inside mount compound miter - z-frame, deluxe trim frame, bullnose z frame, trim frame or l-frame (use bow order form) 1. Choice of frame & mount type • use samples panels, frames and color samples from the shop at home bag. • make sure that the chosen frame and louver size will funct...
Page 84
E12 bow window 1. Choice of louver & frame • use samples panels, frames and color samples from the shop at home bag. • make sure that the chosen frame and louver size will function properly once installed into the opening. • ensure the chosen application will overcome any possible obstructions such ...
Page 85: L-Frame Or Casing Frame
E13 bow window outside mount with two sided frame - l-frame or casing frame 1. Choice of louver & frame • use samples panels, frames and color samples from the shop at home bag. • make sure that the chosen frame and louver size will function properly once installed into the opening. • ensure the cho...
Page 86
E14 bow window 1. Choice of frame & mount type • use samples panels, frames and color samples from the shop at home bag. • make sure that the chosen frame and louver size will function properly once installed into the opening. • the appropriate frame will be affected by the mount type, depth clearan...
Page 87
E15 bow window outside mount compound miter without trim - casing frame or l-frame (use bow order form) 1. Choice of frame & mount type • use samples panels, frames and color samples from the shop at home bag. • make sure that the chosen frame and louver size will function properly once installed in...
Page 88
E16 1. Choice of louver & frame • use samples panels, frames and color samples from the shop at home bag. • make sure that the chosen frame and louver size will function properly once installed into the opening. • ensure the chosen application will overcome any possible obstructions such as latches,...
Page 89
E17 patio doors ® outside mount - casing frame or l-frame 1. Choice of louver & frame • use samples panels, frames and color samples from the shop at home bag. • make sure that the chosen frame and louver size will function properly once installed into the opening. • ensure the chosen application wi...
Page 90: Inside Mount - L-Frame
E18 1. Choice of louver & frame • use samples panels, frames and color samples from the shop at home bag. • make sure that the chosen frame and louver size will function properly once installed into the opening. • ensure the chosen application will overcome any possible obstructions such as latches,...
Page 91: Outside Mount - L-Frame
E19 corner windows ® p2-lr p1-l corner post vertical jamb with aluminum inserts optional l-frame cover strip distance 2 distance 1 measuring point outside mount - l-frame 1. Choice of louver & frame • use samples panels, frames and color samples from the shop at home bag. • make sure that the chosen...
Page 92: French Door
French door cutout diagram f1 french door cutout configurations f2 french door cutout clearance charts f3-9 french door cutout measuring instructions f10 french door cutout installation instructions f11 french door with no cutout configurations f12 catch receivers and hinged shutters french door wit...
Page 93: French Door Cutout Diagram
F1 french door shutters french door cutout diagram * void warranty authorization is required if panels are ordered over the maximum widths, heights, square footage or divider rails not used when required (see d4). Eclipse® reserves the right to refuse to manufacture out-of-spec, or void warranty pro...
Page 94: P1Fd-L
F2 french door shutters * void warranty authorization is required if panels are ordered over the maximum widths, heights, square footage or divider rails not used when required (see d4). Eclipse® reserves the right to refuse to manufacture out-of-spec, or void warranty product. P1fd-l p1fd-l p1fd-r ...
Page 95
F3 french door shutters * void warranty authorization is required if panels are ordered over the maximum widths, heights, square footage or divider rails not used when required (see d4). Eclipse® reserves the right to refuse to manufacture out-of-spec, or void warranty product. Depth clearance (no m...
Page 96
C4 french door shutters f4 * void warranty authorization is required if panels are ordered over the maximum widths, heights, square footage or divider rails not used when required (see d4). Eclipse® reserves the right to refuse to manufacture out-of-spec, or void warranty product. Clearance clearanc...
Page 97
F5 * void warranty authorization is required if panels are ordered over the maximum widths, heights, square footage or divider rails not used when required (see d4). Eclipse® reserves the right to refuse to manufacture out-of-spec, or void warranty product. French door shutters outside mount french ...
Page 98
F6 * void warranty authorization is required if panels are ordered over the maximum widths, heights, square footage or divider rails not used when required (see d4). Eclipse® reserves the right to refuse to manufacture out-of-spec, or void warranty product. French door shutters clearance clearance o...
Page 99
F7 french door shutters * void warranty authorization is required if panels are ordered over the maximum widths, heights, square footage or divider rails not used when required (see d4). Eclipse® reserves the right to refuse to manufacture out-of-spec, or void warranty product. Outside mount french ...
Page 100
French door shutters f8 * void warranty authorization is required if panels are ordered over the maximum widths, heights, square footage or divider rails not used when required (see d4). Eclipse® reserves the right to refuse to manufacture out-of-spec, or void warranty product. Clearance clearance o...
Page 101
F9 french door shutters * void warranty authorization is required if panels are ordered over the maximum widths, heights, square footage or divider rails not used when required (see d4). Eclipse® reserves the right to refuse to manufacture out-of-spec, or void warranty product. French door extension...
Page 102
French door shutters measuring instructions f10 * void warranty authorization is required if panels are ordered over the maximum widths, heights, square footage or divider rails not used when required (see d4). Eclipse® reserves the right to refuse to manufacture out-of-spec, or void warranty produc...
Page 103
F11 french door shutters installation instructions * void warranty authorization is required if panels are ordered over the maximum widths, heights, square footage or divider rails not used when required (see d4). Eclipse® reserves the right to refuse to manufacture out-of-spec, or void warranty pro...
Page 104: French Door Hinged
French door shutters no cutout * void warranty authorization is required if panels are ordered over the maximum widths, heights, square footage or divider rails not used when required (see d4). Eclipse® reserves the right to refuse to manufacture out-of-spec, or void warranty product. F12 french doo...
Page 105
F13 french door shutters no cutout * void warranty authorization is required if panels are ordered over the maximum widths, heights, square footage or divider rails not used when required (see d4). Eclipse® reserves the right to refuse to manufacture out-of-spec, or void warranty product. Outside mo...
Page 106
French door shutters no cutout * void warranty authorization is required if panels are ordered over the maximum widths, heights, square footage or divider rails not used when required (see d4). Eclipse® reserves the right to refuse to manufacture out-of-spec, or void warranty product. F14 outside mo...
Page 107
F15 * void warranty authorization is required if panels are ordered over the maximum widths, heights, square footage or divider rails not used when required (see d4). Eclipse® reserves the right to refuse to manufacture out-of-spec, or void warranty product. Top l-frame bottom l-frame snap-in catch ...
Page 108
* void warranty authorization is required if panels are ordered over the maximum widths, heights, square footage or divider rails not used when required (see d4). Eclipse® reserves the right to refuse to manufacture out-of-spec, or void warranty product. F16 french door shutters - hinged measuring i...
Page 109
F17 * void warranty authorization is required if panels are ordered over the maximum widths, heights, square footage or divider rails not used when required (see d4). Eclipse® reserves the right to refuse to manufacture out-of-spec, or void warranty product. French door shutters - no cutout installa...
Page 110: Completing The Order Form
X x x x x note: french door shutters are only available as outside mount. Frame type l casing sill casing cutout height (c or d) distance up in inches 4 2 3 room vanilla 2 panel lock yes or no only complete, signed orders will be processed. Frame extension notes/remarks 3 4 signature: 3 1/2" 4 1/2" ...
Page 111
F19 * void warranty authorization is required if panels are ordered over the maximum widths, heights, square footage or divider rails not used when required (see d4). Eclipse® reserves the right to refuse to manufacture out-of-spec, or void warranty product. French door shutters - order form x x x x...
Page 112: Standard and Open
By-pass track system diagrams g1-2 two panel by-pass g3 three panel by-pass/four panel by-pass g4-5 six panel by-pass/eight panel by-pass g5 by-pass measuring instructions g6 by-pass installation instructions g8 track system ordering instructions g16 standard and open by-pass track system g.
Page 113
By-pass track system diagram - standard by-pass small floor guide frame bracket 5/8” bottom clearance optional 5” crown valance 3 1/2” standard valance valance bracket 5” 1 5/8” 2 1/4” 3/4” g1.
Page 114
Large floor guide frame bracket 5/8” bottom clearance 3 1/2” standard valance optional 5” crown valance valance bracket 8 3/8” 1 5/8” 2 1/4” 3/4” g2 by-pass track system diagram - open by-pass.
Page 115: P2Ob-L
Two panel by-pass • minimum width: 24” • maximum width: 72” • minimum height: 20” • maximum height: 120” p2ob-l p2ob-r p2bp-l p2bp-r note: both panels will operate allowing access to the window or door. G3.
Page 116: P3Bp-Lcr
Three panel by-pass four panel by-pass p3bp-lcr p3ob-lcr p4bp-lccr p4ob-lccr • minimum width: 36” • maximum width: 108” • minimum height: 20” • maximum height: 120” • minimum width: 48” • maximum width: 144” • minimum height: 20” • maximum height: 120” center panel opens over left or right panel. Le...
Page 117: P4Bp-2L2R
Four panel by-pass p4bp-2l2r p4ob-2l2r p4bp-2r2l p4ob-2r2l • minimum width: 48” • maximum width: 144” • minimum height: 20” • maximum height: 120” • minimum width: 48” • maximum width: 144” • minimum height: 20” • maximum height: 120” two right panels open over two left panels. Two left panels open ...
Page 118: P4Bp-2L2R
P4bp-2l2r p4ob-2l2r p4bp-2r2l p4ob-2r2l six panel by-pass eight panel by-pass p6bp-2l2c2r p6ob-2l2c2r p6ob-2lcc2r p6bp-2lcc2r p8bp-2l2c2c2r p8ob-2l2c2c2r • minimum width: 72” • maximum width: 180” • minimum height: 20” • maximum height: 120” • minimum width: 72” • maximum width: 180” • minimum heigh...
Page 119: P6Ob-2Lcc2R
By-pass measuring instructions p6ob-2lcc2r choice of frame sides and louver use the sample shutter panels to determine proper louver rotation. Check that your chosen louver will overcome any obstruction by placing the frame and panel in front of the obstructions. It is recommended that an inside mou...
Page 120
By-pass installation instructions 1. Frame assembly if this is a 2, 3 or 4 sided application, then refer to diagram c (see page g9) for frame assembly instructions. Once the frames are assembled, installation holes are required by using a 3/8” drill bit. A) for an inside mount, drill a 3/8” hole thr...
Page 121: Diagram C - Frame Assembly
1 2 1 3” screws (4) 1/2” top frame screw indicator lines 1/2” side frame 5” location for outside mount 3/8” diameter hole for installation screws location for inside mount 3/8” diameter hole for installation screws insert the provided 3” screws though the top frame line up the screw through the scre...
Page 122
Diagram d - inside mount application 3” installation screws valance bracket standard 5” by-pass frame wheel carrier door bracket aluminum track optional 5” crown valance shutter panels small floor guide floor guide installation screw note: with track secured to the frame, remove every other track sc...
Page 123
Diagram e - inside mount application triple/open by-pass frames wheel carriers door brackets 3” installation screws valance bracket aluminum track optional 5” crown valance shutter panels large floor guide floor guide installation screws note: with track secured to the frame, remove every other trac...
Page 124
Diagram f - outside mount application installation screws outside mount frame support bracket valance bracket standard 5” by-pass frame wheel carriers door bracket aluminum track optional 5” crown valance shutter panels small floor guide floor guide installation screw g12 by-pass installation instru...
Page 125
Diagram g - outside mount application wheel carriers tracks door brackets valance bracket 5” crown valance shutter panels large floor guide floor guide installation screws installation screws outside mount frame support bracket g13 by-pass installation instructions.
Page 126: Diagram H - Frame Extension
Diagram h - frame extension by-pass frame extension increases the projection of the frame by 3/4”. 1. The track frame extension is used for by-pass, triple by-pass and bi-fold frame systems. 2. Track frame extension increases the projection of the shutter by ¾”. 3. Orient the extension so that it ma...
Page 127
By-pass installation instructions diagram j - light block between panels diagram k - assembly of light block between panels standard or triple by-pass open by-pass g15.
Page 128
G16 track system order form instructions 1. Line #: indicate by numeric sequence. The line number is shown on all product labels to make installation easier. 2. Room: room location where the product is to be installed. 3. Type and hinge style: choose the applicable shutter type & hinge style (panel ...
Page 129
Track system order form g17 x x x x x x x hi nge st yl e l r 2l 2r lcr et c val anc e ty pe st andard cus tom r et urn lengt h ret urns st andard square cut 5" c ro w n none (dd) d el ux e d ivid er r ail n am e signatur e: o nly c om plete, s igned or der s w ill be pr oc es sed. 6 5 4 3 2 1 3/4" x...
Page 130: Triple By-Pass
Triple by-pass track system diagram h1 three panel by-pass/four panel by-pass h2 five panel by-pass h3 six panel by-pass h3-4 seven panel by-pass h5 eight panel by-pass h6 triple by-pass measuring instructions h7 triple by-pass installation instructions h8-13 track system ordering instructions h14 t...
Page 131
H1 triple by-pass track system diagram 5” crown valance shutter panels large floor guide support bracket 8 3/8” 2 1/4” 1 5/8”.
Page 132: P3Tb-1L1M1R
H2 two panel by-pass three panel by-pass four panel by-pass p3tb-1l1m1r p4tb-1l2m1r • minimum width: 36” • maximum width: 108” • minimum height: 20” • maximum height: 120” • minimum width: 48” • maximum width: 144” • minimum height: 20” • maximum height: 120”.
Page 133: P5Tb-1L1M1C1M1R
H3 p5tb-1l1m1c1m1r p6tb-1l1m2c1m1r • minimum width: 72” • maximum width: 180” • minimum height: 20” • maximum height: 120” • minimum width: 60” • maximum width: 180” • minimum height: 20” • maximum height: 120” five panel by-pass six panel by-pass.
Page 134: P6Tb-2L2M2R
H4 six panel by-pass p6tb-2l2m2r p6tb-1l1m1c1c1m1r • minimum width: 72” • maximum width: 180” • minimum height: 20” • maximum height: 120” • minimum width: 72” • maximum width: 180” • minimum height: 20” • maximum height: 120”.
Page 135: P7Tb-2L1M1C1M2R
P7tb-2l1m1c1m2r p7tb-1l2m1c2m1r • minimum width: 84” • maximum width: 180” • minimum height: 20” • maximum height: 120” • minimum width: 84” • maximum width: 180” • minimum height: 20” • maximum height: 120” h5 seven panel by-pass.
Page 136: P8Tb-2L1M2C1M2R
P8tb-2l1m2c1m2r p8tb-1l2m2c2m1r p8tb-1l1m2c2c1m1r • minimum width: 96” • maximum width: 192” • minimum height: 20” • maximum height: 120” • minimum width: 96” • maximum width: 192” • minimum height: 20” • maximum height: 120” • minimum width: 96” • maximum width: 192” • minimum height: 20” • maximum...
Page 137
Triple by-pass measuring instructions choice of frame sides and louver use the sample shutter panels to determine proper louver rotation. Check that your chosen louver will overcome any obstruction by placing the frame and panel in front of the obstructions. It is recommended that an inside mount ha...
Page 138
Triple by-pass installation instructions 1. Frame assembly if this is a 2, 3 or 4 sided application, then refer to diagram c (see page h9) for frame assembly instructions. Once the frames are assembled, installation holes are required by using a 3/8” drill bit. A) for an inside mount, drill a 3/8” h...
Page 139: Diagram C - Frame Assembly
Triple by-pass installation instructions h9 insert the provided 3” screws though the top frame line up the screw through the screw ports inside the side frames (fasten tightly) diagram c - frame assembly 1 2 1 2 3” assembly screws screw ports assembly holes top frame 2 1/4” side frame 8 3/8” 1 1/4” ...
Page 140
Triple by-pass installation instructions h10 note: with track secured to the frame, remove every other track screw. Replace each with a #8 x 3 screw. 2 1/4” diagram d - inside mount application 3” installation screws valance bracket wheel carrier door bracket aluminum track adjustment bolts optional...
Page 141
Triple by-pass installation instructions h11 diagram e - outside mount application installation screws valance bracket support bracket wheel carrier door bracket aluminum track adjustment bolts 5” crown valance shutter panels large floor guide 5/8” bottom clearance floor guide installation screws 3/...
Page 142: Diagram F - Frame Extension
Triple by-pass installation instructions h12 diagram f - frame extension 3/4” triple by-pass frame extension increases the projection of the frame by 3/4”. 1. The track frame extension is used for by-pass, triple by-pass and bi-fold frame systems. 2. Track frame extension increases the projection of...
Page 143
Diagram h - light block between panels triple by-pass installation instructions h13.
Page 144
Track system order form instructions h14 1. Line #: indicate by numeric sequence. The line number is shown on all product labels to make installation easier. 2. Room: room location where the product is to be installed. 3. Type and hinge style: choose the applicable shutter type & hinge style (panel ...
Page 145
Track system order form h15 x x x x x x x hi nge st yl e l r 2l 2r lcr et c val anc e ty pe st andard cus tom r et urn lengt h ret urns st andard square cut 5" c ro w n none (dd) d el ux e d ivid er r ail n am e signatur e: o nly c om plete, s igned or der s w ill be pr oc es sed. 6 5 4 3 2 1 3/4" x...
Page 146: Bi-Fold
Bi-fold track system diagram i1 two panel bi-fold i2 four panel bi-fold i3 six panel bi-fold i4 eight panel bi-fold i5 bi-fold measuring instructions i6 bi-fold installation instructions i7-11 track system ordering instructions i12-13 bi-fold track system i ®.
Page 147
I1 bi-fold track system diagram 5/8” bottom clearance 3/4” 3” 5” crown valance 2 1/4” ®.
Page 148: P2Bf-2L
I2 two panel bi-fold p2bf-2l p2bf-2r • minimum width: 24” • maximum width: 48” • minimum height: 20” • maximum height: 120” t w o - p a n e l b i - f o l d g1 p2bf-2l p2bf-2r • minimum width: 24" • maximum width: 48" • minimum height: 20" • maximum height: 120" ®.
Page 149: P4Bf-4L
I3 four panel bi-fold p4bf-4l • minimum width: 48” • maximum width: 96” • minimum height: 20” • maximum height: 120” f o u r - p a n e l b i - f o l d p4bf-4l p4bf-4r p4bf-2l-2r p4bf-4r p4bf-2l-2r ®.
Page 150: P6Bf-6L
I4 six panel bi-fold • minimum width: 72” • maximum width: 144” • minimum height: 20” • maximum height: 120” g3 p6bf-6l p6bf-6r p6bf-4l-2r p6bf-2l-4r p6bf-6l p6bf-6r p6bf-4l-2r p6bf-2l-4r ®.
Page 151: P8Bf-4L-4R
I5 eight panel bi-fold e i g h t - p a n e l b i - f o l d g4 p8bf-4l-4r p8bf-6l-2r p8bf-2l-6r • minimum width: 96" • maximum width: 192" • minimum height: 20" • maximum height: 120" p8bf-4l-4r p8bf-6l-2r p8bf-2l-6r • minimum width: 96” • maximum width: 192” • minimum height: 20” • maximum height: 1...
Page 152
I6 bi-fold measuring instructions choice of frame sides and louver use the shutter panels to determine proper louver rotation. Check that your chosen louver will overcome any obstruction by placing the frame and panel in front of the obstructions. It is recommended that an inside mount have a minimu...
Page 153
I7 bi-fold installation instructions 1. Frame assembly if this is a 2, 3 or 4 sided application go to diagram c (see page i8) for frame assembly instructions. Once the frames are assembled, installation holes are made using a 3/8” drill bit. A) for an inside mount, drill a 3/8” hole through the firs...
Page 154: Diagram C - Frame Assembly
I8 bi-fold installation instructions insert the provided 3” screws though the top frame line up the screw through the screw ports inside the side frames (fasten tightly) 1 2 diagram c - frame assembly 1 2 1/2” screw indicator line side frame 3” 3/8” hole location for inside mount screw indicator lin...
Page 155: Diagram D - Outside Mount
I9 bi-fold installation instructions diagram d - outside mount optional 5” crown valance valance bracket top pivot assembly aluminum track door bracket and screws 2.5” standard valance shutter panel bottom pivot bracket 5/8” bottom clearance 3/4” top reveal bi-fold frame 3/8” diameter hole for insta...
Page 156: Diagram E - Inside Mount
I10 bi-fold installation instructions 2 1/2” standard valance top pivot assembly aluminum track optional 5” standard valance door bracket and screws shutter panel bottom pivot bracket 5/8” bottom clearance bi-fold frame top pivot stop bumper bottom pivot diagram e - inside mount ® installation screw.
Page 157: Diagram F - Frame Extension
I11 bi-fold installation instructions diagram f - frame extension 2 1/4” 3/4” bi-fold with extension bi-fold frame extension increases the projection of the frame by 3/4”. ®.
Page 158
I12 track system order form instructions ® 1. Line #: indicate by numeric sequence. The line number is shown on all product labels to make installation easier. 2. Room: room location where the product is to be installed. 3. Type and hinge style: choose the applicable shutter type & hinge style (pane...
Page 159
I13 track system order form ® x x x x x x x hi nge st yl e l r 2l 2r lcr et c val anc e ty pe st andard cus tom r et urn lengt h ret urns st andard square cut 5" c ro w n none (dd) d el ux e d ivid er r ail n am e signatur e: o nly c om plete, s igned or der s w ill be pr oc es sed. 6 5 4 3 2 1 3/4"...
Page 160: Track System
Valance diagram j1 valance options j2 valance installation j3-4 valance return options j5-7 track system valances j ®.
Page 161
J1 valance diagram ® features and benefits 1. Three valance options available: 2. Corner keys can be used to assist in the assembly of valance returns. 3. Valance brackets used to attached valance assembly to frame. Valance return options 1. Square cut no returns. 2. Standard valance return extends ...
Page 162
J2 valance options ® right valance return 5” crown valance 3 1/2” standard valance 2 1/2” standard valance optional for all track systems standard for all by-pass track systems standard for all bi-fold track systems.
Page 163
J3 valance installation ® 1. Attach valance brackets to the front of the frame using the included #8 x 1” bypass screws, the installation holes should be pre-drilled. Brackets should be 6” from each end of the frame and spaced no more than 18” apart. 2. Once all brackets are secure, position the cha...
Page 164
3. Rotate the bottom of the valance down and back to a vertical orientation until locked into all brackets. 4. To remove the valance, use a flat head screwdriver or similar, push up on the plastic tab located at the bottom of the valance bracket. Repeat this for each bracket while holding the valanc...
Page 165
J5 valance return options ®.
Page 166
J6 ® valance return options.
Page 167
J7 valance return options ®.
Page 168: Specialty Shapes
Specialty shapes features & benefits shapes & specifications vertical supports measuring ordering creating a template installation k20-22 k1-2 k3-13 k14-16 k17-19 k25-27 k23-24 k.
Page 169
Features and benefits the eclipse specialty shapes (u.S. Patent # u58, 205, 384 b2) have been uniquely designed to incorporate horizontal louvers which provides a consistent look with the shutters below. Vertical supports divide larger arches into multiple sections which can also match the shutter b...
Page 170
Features and benefits tilt options • tilt bar - available for any arch, either front or rear center or front off set. • ultraclearview - available only if the arch has a full length straight side or a vertical support. The size and configuration of the shutter will, in many cases, determine the tilt...
Page 171
Shapes and specifications quarter-circle left specifications - no vertical support minimum width: 12” maximum width: 30” minimum height: 12” maximum height: 30” quarter-circle right specifications - no vertical support minimum width: 12” maximum width: 30” minimum height: 12” maximum height: 30” qua...
Page 172
Shapes and specifications half-circle specifications - no vertical support minimum width: 24” maximum width: 30” minimum height: 12” maximum height: 15” ultraclearview not available specifications - one vertical support minimum width: 24” maximum width: 60” minimum height: 12” maximum height: 30” ul...
Page 173
Shapes and specifications elliptical specifications - no vertical support minimum width: 24” maximum width: 30” minimum height: 12” maximum height: 15” ultraclearview not available specifications - one vertical support minimum width: 24” maximum width: 60” minimum height: 12” maximum height: 30” ult...
Page 174
Shapes and specifications tunnel specifications - no vertical support minimum width: 24” maximum width: 30” minimum height: 16” maximum height: 39” minimum leg length: 3.5” maximum leg length: 24” ultraclearview not available specifications - one vertical support minimum width: 24” maximum width: 39...
Page 175
Shapes and specifications eyebrow specifications - no vertical support minimum width: 24” maximum width: 30” minimum height: 12” maximum height: 36” minimum leg length: 7” maximum leg length: 24” ultraclearview not available specifications - one vertical support minimum width: 24” maximum width: 60”...
Page 176
Shapes and specifications full rake specifications - no vertical support minimum width: 24” maximum width: 30” minimum height: 12” maximum height: 48” minimum leg length: 7” maximum leg length: 24” ultraclearview not available specifications - one vertical support minimum width: 24” maximum width: 6...
Page 177
Shapes and specifications half rake (left & right) specifications - no vertical support minimum width: 24” maximum width: 30” minimum height: 12” maximum height: 30” minimum leg length: 7” maximum leg length: 30” ultraclearview not available specifications - one vertical support minimum width: 24” m...
Page 178
Shapes and specifications symmetrical angle top specifications - no vertical support minimum width: 24” maximum width: 30” minimum height: 12” maximum height: 15” ultraclearview not available specifications - one vertical support minimum width: 24” maximum width: 60” minimum height: 12” maximum heig...
Page 179
Shapes and specifications angle top (left & right) specifications - no vertical support minimum width: 12” maximum width: 30” minimum height: 12” maximum height: 30” ultraclearview not available specifications - one vertical support minimum width: 24” maximum width: 40” minimum height: 24” maximum h...
Page 180
Shapes and specifications hexagon specifications - no vertical support minimum width: 12” maximum width: 30” minimum height: 12” maximum height: 30” ultraclearview not available specifications - one vertical support minimum width: 30” maximum width: 40” minimum height: 30” maximum height: 40” ultrac...
Page 181
Shapes and specifications octagon specifications - no vertical support minimum width: 12” maximum width: 30” minimum height: 12” maximum height: 30” ultraclearview not available specifications - one vertical support minimum width: 30” maximum width: 40” minimum height: 30” maximum height: 40” ultrac...
Page 182
A vertical support is the vertical member of the arch that divides the arch into multiple sections and provides strength and rigidity. Smaller arches (less than 30”) do not require vertical supports but may be ordered with them. Vertical supports are required based on width. The specifications are l...
Page 183
Vertical support 3 when ordering larger shutters that require vertical supports or when adding vertical supports to smaller shutters, it is important to remember that there will be a size difference between the vertical support, vertical jambs, and the t posts in the shutter below. Vertical support ...
Page 184
Uneven vertical support locations inside mount 1. Record the number of sections on the eclipse specialty shape order form 2. Measure from the left inside edge of the opening to the center of the first vertical support location 3. Record this measurement on the order form under vertical support locat...
Page 185
Inside mount 1. Measure the width - measure the inside width of the window frame along the bottom of the opening (a) 2. Measure the height a) measure the inside height of the window frame at the center to the highest vertical point (e) b) from center point e, measure out every 10” and make a mark c)...
Page 186
Measuring inside mount - intermediate heights 1. Determine center point across the width of the opening 2. Measure out from the center point every 10” in both directions and make a mark 3. At each mark, measure vertically to the edge of the opening (if the measurement is not perpendicular to the bas...
Page 187
Outside mount 1. Measure the width - measure to the outermost desired point to which the arch frame will extend across the bottom of the opening (a) 2. Measure the height - me asure from where the outside bottom of the arch will be to the highest point at the center of the opening (b) 3. Measure leg...
Page 188
Completing the order form 1. Line number 2. Room – enter the room location for each arch 3. Arch type – enter the desired arch type. Select from one of the 11 available shapes. 4. Width – measure in inches across the bottom of the opening, make sure this matches the shutter below if applicable 5. He...
Page 189
To be cpmpleted by the dealer acct na m e: addre ss : specialty shapes order form special instructions page of page s fax #: che ck one: deliv er shi p ordered by : deliv er/ship to: addre ss : zip: state: city : projec ted completion date : to be completed by fabricator da te re ceiv ed: da te ente...
Page 190
Ordering octagon eclipse shutters specialty shape specifications ordering angle top left angle top right hexagon half rake left half rake right symmetrical angle top quarter circle left quarter circle right full rake octagon specifications half circle elliptical eyebrow tunnel 3 2 1 30" 40" 30" 40" ...
Page 191
Creating a template for an arch shutter - templates are only required for shapes that do not have a consistent radius note: an arch with an inconsistent radius is one that the radius varies or changes along the arc. Example: the top center of the arc has a gradual curve while the sides curve sharply...
Page 192
Creating a template for an arch shutter - templates are only required for shapes that do not have a consistent radius 1. Use heavy paper such as craft paper or butcher paper 2. Make sure the paper will extend beyond the entire arch window both in width and height (tape multiple sheets together, if n...
Page 193
Step 1: if multiple arches have been ordered for the same job, then review the labels for each arch to correctly identify which arch is used in each opening. Step 2: set the frame in the opening and center. Make sure the bottom frame of the arch is level. Step 3: install (2) screws into the curved p...
Page 194
Installation step 1: if multiple arches have been ordered for the same job, then review the labels for each arch to correctly identify which arch is used in each opening. Step 2: if an arch is to be mounted directly to the top of a shutter below, then install the shutter first. See standard window i...
Page 195
Step 1: if multiple arches have been ordered for the same job, then review the labels for each arch to correctly identify which arch is used in each opening. Step 2: set the arch panel in the opening and make sure that it is centered. Step 3: mark the position of the left and right edges of the pane...
Page 196: Ordering
Filling out the order forms ( same on all forms) l1 filling out a regular order form l2-4 filling out a bay order form l5 filling out a bow order form l6 sample regular order form l7-8 ordering procedure l.
Page 197
L1 filling out the order forms dealer information section • all order forms request this information. • dealer no. Is the account number that the order is to be billed to. • dealer name, tel. No. And fax no. Are related to the account that is placing the order. • po no./name is the tag that will be ...
Page 198
L2 filling out a regular order form 1. Line #: indicate by numeric sequence. The line number is shown on all product labels to make installation easier. 2. Room: indicates the room the product will be installed. The room name is shown on all product labels to make installation easier. 3. Type and hi...
Page 199
L3 filling out a regular order form 10. Number of frame sides: a 2 sided frame will be a frame on the left and the right unless otherwise specified. The most common 2 sided frame applications with the frames on the sides are the 2 sided bay and bow windows. A 2 sided frame can also have the frame to...
Page 200
L4 filling out a regular order form uneven panel widths: unless otherwise indicated the panels widths are made equal. If the window opening dictates that different panel widths are required for the opening, then enter the specific widths in this section of the order form. See page d2 double hung app...
Page 201
L5 1. Line #: indicate by numeric sequence. The line number is shown on all product labels to make installation easier. 2. Quantity: number of products exactly the same. 3. Bay type and hinge style: choose the applicable hinge style from section b – panel configurations and copy onto the order form....
Page 202
L6 filling out a bow order form 1. Line #: indicate by numeric sequence. The line number is shown on all product labels to make installation easier. 2. Quantity: the number of products that are exactly the same. 3. Bow type and hinge style: choose the applicable configuration from section b – panel ...
Page 203
Co tton (c ) pearl (p ) va nilla (v ) (q ty . Of 1/2 ” ex t.) panel l ock delu xe (d ) regular (r ) none (na) fr ench door (f d) cu tout on : le ft side or right side no frame y or n moun t only distanc e up (inches) order form - front l7.
Page 204
Order form - back types and styles of shutter panel configurations l8.
Page 205: Installation
Installation tools required m1 inside mount with no frame m2 panel lock ramp installation m3 magnetic catch placement m4 catch receiver installation m5 frame assembly for 3 or 4 sided frames m6 t-posts m7-9 inside mount with l-frame m10 inside mount with z, trim, bullnose z, deluxe trim frames m11 i...
Page 206
M1 installation tools required • rechargeable, variable speed 3/8” drill • 3/8” diameter drill bit • 3/32” drill bit • 3” robertson bits of #6 (green handle #1) and #8 (red handle #2) screwdrivers • pan-head full thread screws are provided • hinge shims (available if requested for no-frame applicati...
Page 207: Inside Mount With No Frame
M2 installation 1. Install top hinge • starting with the left panel(s), place panel into opening. • position the panel so it has equal clearance at the top and bottom. Make a pencil mark under the top hinge. • install one screw into the window jamb hinge that goes below the top hinge. • check to see...
Page 208: Panel Lock Ramp Installation
Procedure 1. The panel lock cap assembly will be installed during fabrication. 2. Once the shutter and panels have been installed, make a mark on the window sill with a pencil to show where the center of the panel lock plunger is located, as well as the front of the ramp. 3. Open the panel(s). 4. Pl...
Page 209: Magnetic Catch Placement
Installation magnetic catch placement procedure 1. Install plate, as shown on drawing, with the holes towards the center of panel. 2. With panels closed, pencil mark the sill or frame where the vertical jamb meets the top or bottom rail. 3. Install magnet from the mark toward the inside of the panel...
Page 210: Catch Receiver Installation
Installation m5 catch receiver installation procedure 1. Install bottom frame 2. Place panel on bottom frame 3. Mark location of top frame 4. Remove panel 5. Install top frame 6. Install each receiver 7/8” from the edge of each frame 7. Insert catch into the receiver so the screw is sticking out int...
Page 211
M6 installation frame assembly for 3 or 4 sided frames bonding (for l-frame outside mount only) • apply super bonder ® 414 (or contact cement) to outside surface of corner key. • slide frame over corner key. Hold firmly until it is set (10 to 20 seconds). Assembly • lay side frames flat beside the p...
Page 212: T-Posts
M7 installation t-posts 1. T-posts • t-posts are used as a divider to hinge single or bi-fold panels when openings are too wide to hinge panels from the side. T-posts can be placed directly in front of any existing window divider. 2. If mounting directly to the window mullions • drill 3/8” holes thr...
Page 213: Mounting On Window Sill
M8 installation t-post installation - t-post alignment block with 3-sided frame mounting on window sill 1. Attach t-post blocks to frame • stack two t-post alignment blocks, both with the tabs facing down. (see page j9) • lay out the top frame so that the light block is facing up. • two holes have b...
Page 214
M9 t-post installation - t-post alignment block with 4-sided frame 1. Attach t-post blocks to frame • stack two t-post alignment blocks, both with the tabs facing down. • lay out the top frame so that the light block is facing up. • two holes have been pre-drilled diagonally in the face of the top f...
Page 215: Inside Mount With L-Frame
M10 installation inside mount with l-frame 1. Assemble frames • see page m6. 2. Place frame in opening • the top part of the frame is indicated by a greater amount of distance from the top of the top hinge to the edge of the frame. The label will indicate left and right side. 3. Fasten frame • most ...
Page 216
Installation inside mount with z, bullnose z, trim, or deluxe trim frames 1. Assemble frames • see page m6. 2. Place frame in opening • the top part of the frame is indicated by a greater amount of distance from the top of the top hinge to the edge of the frame. The label will indicate left and righ...
Page 217
Installation inside mount and outside mount with mounting strip 1. Drill installation holes • 3/8” diameter holes must be drilled at each hinge. 2. Place side frame in opening • the top part of the frame is indicated by a greater amount of distance from the top of the top hinge to the edge of the fr...
Page 218
Installation outside mount with casing frame 1. Assemble frames • see page m6. 2. Hold frame on opening • the top part of the frame is indicated by a greater amount of distance from the top of the top hinge to the edge of the frame. The label will indicate left and right side. 3. Fasten frame • most...
Page 219: Outside Mount With L-Frame
Installation outside mount with l-frame 1. Assemble frames • see page m6. • corner key for outside mount l-frames must be glued in place. 2. Hold frame on opening • the top part of the frame is indicated by a greater amount of distance from the top of the top hinge to the edge of the frame. The labe...
Page 220: Bay Window Compound Miter
Installation bay window compound miter 1. Drill installation holes • 3/8” diameter holes must be drilled at each hinge for the side frames. • two 3/8” diameter holes must be drilled for each panel at both top and bottom frames. Each hole should be approximately 4” from each side of panel location. •...
Page 221: Bow Window Compound Miter
Installation bow window compound miter 1. Drill installation holes • 3/8” diameter holes must be drilled at each hinge for the side frames. • two 3/8” diameter holes must be drilled for each panel at both top and bottom frames. Each hole should be approximately 4” from each side of panel location. •...
Page 222: General Information
General information shutter panel parts diagram n1 two part hinges n2 troubleshooting panels won’t stay closed n3-4 panels are too tight n5 louvers are too tight n6 louvers are warped n7 louvers need more tension n8 panels are sagging n9 louvers are not working properly n10-11 louvers are discolored...
Page 223: Shutter Panel Parts Diagram
N1 general information shutter panel parts diagram vertical jamb cap light block hinge tilt bar cap tilt bar connectors tilt bar vertical jamb #8 x 3” assembly screws panel lock jamb cap interlock tension rod insert rail cap louver cap louver connector groove (notch) #8 x 3” assembly screws tension ...
Page 224: Two Part Hinges
N2 general information two part hinges pin is removable. Top leaf is always attached to the panels being supported. Bottom leaf attached to frames, t-post, or supporting panels. Mounting strip 5/8” hinge leaf set (used on panels and frames) available colors: cotton, pearl, brass, and stainless steel...
Page 225: Panels Won’T Stay Closed!
N3 bay window troubleshooting panels won’t stay closed! Check panel lock. Check to ensure that the panel lock plunger is seated properly in the panel lock ramp. Typical situations that could prevent this from seating properly are: 1. The panel lock plunger is too far inside the panel. Open the panel...
Page 226: Panels Won’T Stay Closed!
N4 bay window troubleshooting panels won’t stay closed! Check panel load. Load is created when the installation of a panel is not plumb. If installed out of plumb, there is pressure put on the vertical jamb, which forces the door to open with a spring back effect. If the load is excessive, there is ...
Page 227: Panels Are Too Tight!
N5 bay window troubleshooting panels are too tight! Ensure the panel width is correct. If a panel is made or ordered too wide then it can be cut down to fit. To determine a manufacturing or ordering error, check the measurement of the panel versus the measurement on the label. If the label measureme...
Page 228: Louvers Are Too Tight!
N6 bay window troubleshooting louvers are too tight! Check louver widths. There should be some play between louvers and vertical jambs. Move the louvers side to side. If there are some louvers that appear to be tighter, measure a variety of louvers to ensure they are all the same width. If not, then...
Page 229: Louvers Are Warped!
N7 bay window troubleshooting louvers are warped! Check oversize specifications. Eclipse ® will make products over its maximum size specifications with a void warranty authorization. If a single panel is over 36” wide, there is no warranty on warping or sagging. Check tolerances. Although a product ...
Page 230: Louvers Need More Tension!
N8 bay window troubleshooting louvers need more tension! Check for tension rods. Tension rods are only used to provide tension when product is manufactured with tilt bars. Tension is automatically present with the design of the clearview joiners. Tension rods are used to provide stability in ensurin...
Page 231: Panels Are Sagging!
N9 bay window troubleshooting panels are sagging! Check oversize specifications. Eclipse ® will make products over its maximum size specifica- tions. When a product is manufactured oversize, the warranty is void regarding sagging of the product. The two specified overrides would be as follows: 1. Th...
Page 232
N10 troubleshooting louvers are not working properly! Check for panel load. Load is created when the installation of a panel is not plumb. If installed out of plumb, there is pressure put on the vertical jamb, which forces the door to open with a spring back effect. If the load is excessive, there w...
Page 233
N11 troubleshooting louvers are not working properly! Replacing damaged tilt bar connectors 1. Remove tilt bar cap. It may be tight, so use a sharp object (e.G., screwdriver). 2. Slide tilt bar off connectors. 3. Remove broken connector(s). 4. Replace connector in slat groove by holding the louver a...
Page 234: Louvers Are Discoloring!
N12 troubleshooting louvers are discoloring! Check for residue build-up. The polyresin3 ® material will not discolor and is warranted not to. Any situation of discoloration is a direct result of residue from a cleaner or natural build-up (smoke, dust or oil furnace). This product should be cleaned o...

