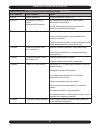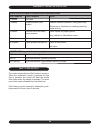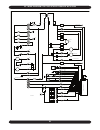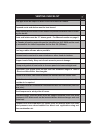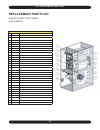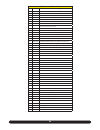- DL manuals
- ECR International
- Furnace
- G95V
- Installation manual and operating instructions
ECR International G95V Installation manual and operating instructions
MODEL G95V NATURAL AND PROPANE GAS TWO STAGE
HIGH EFFICIENCY (CONDENSING) WARM AIR FURNACE
P/N 240006743, Rev. A [07/07]
An ISO 9001-2000 Certified Company
INST
ALLA
TION MANU
AL AND OPERA
TING INSTRUCTIONS
ECR INTERNATIONAL LTD.
P.O. Box 900, 6800 Base Line
Wallaceburg, ON N8A 5E5
Canada
2201 Dwyer Avenue,
Utica, New York, 13504
USA
85 Middle Road,
Dunkirk, New York, 14048
USA
www.ecrltd.com
Summary of G95V
Page 1
Model g95v natural and propane gas two stage high efficiency (condensing) warm air furnace p/n 240006743, rev. A [07/07] an iso 9001-2000 certified company inst alla tion manu al and opera ting instructions ecr international ltd. P.O. Box 900, 6800 base line wallaceburg, on n8a 5e5 canada 2201 dwyer ...
Page 2
2 ! ! ! ! ! ! Model 95v warm air furnace installation manual and operating instructions printed in canada • made in canada table of contents 1 - introduction ..................................................2 2 - safety symbols and warnings .....................2 3 - furnace sizing ...................
Page 3
3 ! ! ! ! ! ! Warning these instructions are intended as an aid to qualified service person- nel for proper installation, adjust- ment and operation of this furnace. Read these instructions thoroughly before attempting installation or operation. Failure to follow these instructions may result in imp...
Page 4
4 ! ! ! ! ! ! ! ! 8. A gas-fired furnace for installation in a residential garage must be installed so that the burners and ig- nitor are no less than 18” above the floor. The fur- nace must be located, or protected to avoid physical damage by vehicles. (see safety warning). 9. This furnace is not be ...
Page 5
5 ! ! Warning when this furnace is installed in a residential garage, it must be installed so the burners and ignition source are located no less than 18” above the floor to prevent the risk of igniting flammable vapors which may be pres- ent in the garage. The furnace must be located or protected t...
Page 6
6 for all side wall horizontally vented gas fueled equipment installed in every dwelling, building or structure used in whole or in part for residential pur- poses, including those owned or operated by the commonwealth and where the side wall exhaust vent termination is less than seven feet above fin...
Page 7
7 6(b) manufacturer requirements - gas equipment venting system not provid- ed. When the manufacturer of a product approved side wall horizontally vented gas fueled equipment does not provide the parts for venting the flue gas- es, but identifies “special venting systems”, the fol- lowing requirements...
Page 8
8 existing ductwork should be assessed for its air handling capabilities. For residential applications, the recommended air velocity of a supply air trunk duct is 700 feet per minute (fpm), and should not exceed 900 fpm. The recommended air velocity of a supply air branch run is 600 fpm, and should ...
Page 9
9 4 - location of unit 1. General guidelines a. Select a location where the exhaust and com- bustion air piping can be routed between the furnace and their terminations with a minimum of lengths and fittings. Be sure to check that the proposed termination location will meet code requirements with res...
Page 10
10 ammonia, as is commonly found in perma- nent wave solutions used in women’s hair dressing salons anti-static fabric softeners used in clothes dryers carbon tetrachloride chlorinated cleaners and waxes chlorine and bromine based swimming pool chemicals and treatments de-icing salts or chemicals, r...
Page 11
11 ! ! ! ! Important: if the furnace and air conditioner is above a finished space, install a drain pan underneath the unit. Note: it is not permissible to use a rear return on this appliance. Use only side and end returns. 4. Air conditioning this furnace may be used as part of an air condi- tioning...
Page 12
12 ! ! ! ! ! ! Warning never allow the products of com- bustion from the flue to enter the return air or supply air ductwork. All return air ductwork must be ad- equately sealed and secured to the furnace with sheet metal screws. Tape the sheet metal seams in the vi- cinity of the furnace with duct ...
Page 13
13 ! ! ! ! Important: some high efficiency filters have a greater than normal resistance to airflow. This can adversely affect furnace operation. Ductwork steps 1. Position the furnace to minimize ductwork length and fittings. 2. Cut open a return air inlet. The choices are fur- nace bottom, either side...
Page 14
14 remove the vent connector of the furnace being re- placed, seal off the inlet to the vent from that furnace, then test the remaining appliances connected to the common vent individually following these steps: 1. Permanently seal any unused openings into the common vent system. 2. Visually inspect...
Page 15
15 ! ! ! ! The optional concentric vent termination kits are certified for use until july 1, 2008. Use the ap- proved transition cement certified by the ulc s636 venting supplier. The furnace, although designed as a direct vent type appliance, may be installed with the intake vent inside the structure...
Page 16
16 figure 4 - combustion/dilution air from heated inside sources (case 2) 10 - determining combustion air case 1 - furnace located in an uncon- fined space unconfined space does not necessarily mean that ventilation will not have to be introduced from the outdoors, particularly in airtight homes. The...
Page 17
17 the other opening may communicate freely with a ventilated the attic. If using the attic air, ensure that the opening is ducted from the ceiling high enough to be above the insulation. The attic must be ad- equately vented with soffit vents or gable vents (figure 5) as an alternative to creating a...
Page 18
18 ! ! ! ! Figure 6 - outdoor air for combustion, horizontal (case 4) figure 7 - non-direct combustion air inlet warning read and follow all instructions in this section. Failure to properly vent this furnace can cause carbon monoxide poisoning or an explosion or fire resulting in property dam- age,...
Page 19
19 ! ! Figure 8 - standard (straight) horizon- tal vent detail table 4 - direct and non-direct vent lengths maximum allowable length of exhaust or intake. Minimum vent length - 25 total equivalent feet. Model pipe size number of 90° elbows notes 0 1 2 3 4 5 6 60 1½ 25 20 15 10 5 - - count concentric...
Page 20
20 ! ! If it is not possible to obtain proper clearance to grade by a straight out configuration, the termina- tion may be raised by the use of a pair of 90° el- bows. (figure 9, exhaust detail only) note: length of pipe and elbows count toward maximum allowable vent length as shown in table 4 (below...
Page 21
21 ! ! Within 6 feet of any service regulator vent outlet; less than 12” above grade level or anticipat- ed snow level; within 12” of any door, window, or non-me- chanical air supply inlet to any building; within 12” of the combustion air inlet of any other appliance; underneath a veranda, porch or ...
Page 22
22 12 - terminations important: the supplied adapter is made of pvc. If planning to use abs pipe, use an all- purpose cleaner and abs to pvc transition ce- ment. If planning to use cpvc pipe, use an all- purpose cleaner, a clear or purple primer and all-purpose cement approved for the purpose. Addit...
Page 23
23 ! ! Do not locate the terminal on the side of the build- ing facing the prevailing winter winds. Caution improper location or installation can result in structural damage to the building, damage to the exterior finish of the building, or may al- low recirculation or freezing of the flue gases onto ...
Page 24
24 in canada in addition to the general guidelines, both non-di- rect and direct vent exhaust shall not terminate: directly above a paved sidewalk or paved driveway which is located between two single- family dwellings and serves both dwellings; less than 7 feet above a paved sidewalk or paved drive...
Page 25
25 ! ! ! ! Locate the vent terminal 3 feet horizontally from the vent of any side wall vented fuel gas appliance or electric clothes dryer, except in the case where two or more of these furnaces are multi-vented. (see “multiple venting”) refer to figures 21a and 21 b for terminal clearances. Furnace...
Page 26
26 orientation rotate inducer recommend mounting furnace flue down left y b or g down right n g up left n a or e up right y g up vertical n a or e horz.Left vertical y e horz.Right vertical n a or e horz.Right right n a or e example: in a horizontal right/vertical application (not shown), when the f...
Page 27
27 figure 21a - direct vent terminal clearances.
Page 28
28 figure 21b - non-direct vent terminal clearances.
Page 29
29 figure 22 - upflow vent and draining option instructions for upflow with top venting 1. Connect two (2) 2” street elbows (in parts bag) to the coupler on the ex- hauster (add 2” nipple for 120k btu units). Ensure exhauster coupler drain outlet is facing downward 15°. 2. Remove 2.5” knockout and co...
Page 30
30 figure 23 - horizontal left vent and draining option instructions for upflow with right side venting 1. Remove 2.5” knockout and connect 2” nipple approximately 2.5” long (field supplied) to the coupler on the exhauster. Ensure exhauster coupler drain outlet is facing downward 15°. 2. Connect 2” el...
Page 31
31 figure 24 - horizontal right vent and draining option instructions for horizontal right with right side venting 1. Connect two (2) 2” street elbows (in parts bag) to the coupler on the exhauster (add 2” nipple for 120k btu units). Ensure exhauster coupler drain outlet is facing downward 15°. 6. R...
Page 32
32 figure 25 - downflow vent and draining option instructions for downflow with left side venting 1. Remove 2.5” knockout and connect 2” nipple approximately 2.5” long (field supplied) to the coupler on the exhauster. Ensure exhauster coupler drain outlet is facing downward 15°. 2. Connect 2” elbow an...
Page 33
33 ! ! ! ! ! ! 13 - condensate drains ½” drain tube on the exhauster coupling drain. Fasten by tightening the tube clamp approxi- mately ⅛” from the end of the tube. 6. Cut the formed vent drain tube to the required length if necessary, and slide over inlet on the drain trap (smaller diameter inlet ...
Page 34
34 figure 27 - condensate bypass important: if an air conditioning evapora- tor coil drain is to share the furnace drain line, it should be connected with a tee fitting down- stream from the trap. Do not connect the evapo- rator coil condensate drain upstream of the fur- nace drain trap assembly. Con...
Page 35
35 ! ! ! ! Gas supply warning this furnace is factory equipped to burn natural gas only. Conversion to lp gas requires special natural gas to lp conversion kit. Failure to use the proper conversion kit can cause fire, explosion, carbon monoxide poisoning, property dam- age, personal injury or loss o...
Page 36
36 ! ! High altitude: in canada, the furnace may be converted for high altitude (2000-4500 feet) by changing the burner orifices. The conversion kit part number 550001641 contains both natural gas and lp gas orifices. (table 7) in the united states, the modifications for high alti- tude are based on a ...
Page 37
37 8. Re-install the burner manifold pipe assembly following steps 4, 5, and 6 in reverse order. 9. Remove both regulator cover screws. See figure 30. 10. Remove both regulator adjustment screws (beneath the cover screws). 11. Remove both natural gas regulator springs (colour-coded silver/plain) fro...
Page 38
38 13. Replace the high regulator adjustment screw and adjust approximately 12 turns to the bottom. 14. Replace the low regulator adjustment screw and adjust approximately 8 turns. 15. Apply a liberal amount of pipe joint compound or pipe thread tape to the threads and reassemble the piping previous...
Page 39
39 ! ! If problems were encountered with obtaining enough pressure on the manifold, first examine the gas pip- ing system to ensure that it is correctly sized. Pipe sizing is specified in can/cga-b-149.1 & 2, and in nfpa 54 / ansi z223.1. Be sure to check for restrictions, partially closed valves, etc...
Page 40
40 figure 36 - integrated hot surface ingition control ! ! ! ! Electrical wiring & connections before proceeding with the electrical connections, ensure that the available electrical supply is com- patible with the voltage, frequency and phase listed on the appliance rating plate. All furnaces are r...
Page 41
41 ! ! Be moved to the right hand side. The junction box contains a black wire to be connected with l1 (hot), a white wire to be connected with l2, the neutral, and a green wire to be connected to the ground. Note: use good quality wire nuts such as marrette® con- nectors, ideal® wire nuts, etc. Imp...
Page 42
42 ! ! Electronic air cleaner the integrated furnace control has provisions to supply power and control an electronic air clean- er rated at 120vac, 1.0 amp max. 120 volt power will be available at these terminals whenever the circulating fan is operating in the heating or cooling modes. 18 - option...
Page 43
43 green led will flash. If the high pressure switch is closed the green led will be on. High gas valve drops out while high pressure switch is open because it is directly in series with the high pressure switch. 5. When the thermostat w2 call ends and w1 remains (two stage thermostat), the control d...
Page 44
44 for proper furnace operation, air flow over the heat exchanger is of utmost importance. Insufficient airflow accelerates metal fatigue and failure in the heat exchanger and excessive airflow promotes accelerated corrosion of the heat exchanger. Important: do not bypass this step of the start up proce...
Page 45
45 ! ! 2. Insert a duct thermometer in the return air duct as close to the furnace as practical. Ensure that the thermometer location will be unaffected by humidifier bypass ducts, etc. Choose a loca- tion well within the main air stream. 3. Operate the furnace long enough to obtain steady state cond...
Page 46
46 95v060-3 esp 0.1” to 1.0” w.C. Heat jumper adjust jumper low-fire cfm high-fire cfm a norm 700 1050 b norm 850 1105 c norm 575 880 d norm 525 819 95v080-3 esp 0.1” to 1.0” w.C. Heat jumper adjust jumper low-fire cfm high-fire cfm a norm 1050 1376 b norm 1250 1400* c norm 900 1242 d norm 780 1108 ...
Page 47
47 additional dehumidification can be achieved by connecting a humidistat to the dehum and r ter- minals on the integrated furnace control board. In this setup, the variable speed motor will operate at a 10% reduction in the normal cooling airflow rate when there is a call for dehumidification. Both de...
Page 48
48 ! ! ! ! Some paper media high efficiency filters, some- times identified as hepa filters can do an effective and excellent filtration of the air; however, some models may also cause a large pressure drop across the filter. The contractor should access the capabilities of the duct system to deliver suffi...
Page 49
49 ! ! 7. Keep combustible articles at least 3 feet away from the furnace. Do not block access for ser- vicing the furnace do not use the combustion air or exhaust piping as a hanger for clothes or anything else. Important: never attempt to operate the fur- nace without the blower door and combustio...
Page 50
50 apply power to furnace thermostat calls for heat air proving switches proved open & limit circuit closed wait for air proving switch to open. Flash(3) wait for limit circuit to close and/or reset of flame rollout. Flash(1) combustion air blower on air proving switch proved closed within 60 second...
Page 51
51 diagnostic codes for status led a red led is provided to indicate furnace operating status led condition fault condition check led on normal operation no action required. Control ok. Led off no power to control or control hardware fault detected line voltage input power at l1 and neutral connecto...
Page 52
52 diagnostic codes for status led fault code history the control stores the last 5 fault codes in memory. When the pushbutton switch is pressed for less than 5 seconds, the control will flash the stored fault codes when the switch is released. The most recent fault code is flashed first, the oldest la...
Page 53
53 22 - wire diagram for two stage furnace with ecm ...
Page 54
54 venting checklist vent pipe must be sloped to drain from outlet back to furnace. Exposed vents and drains must be heat traced. Vents exiting house must be well sealed to prevent exhausts from re-enter- ing the house. Vents and intake must be 12” above grade. For massachusetts see page 6. In canad...
Page 55: Replacement Parts List
55 24 - replacement parts list replacement parts list high efficiency two stage gas furnace replacement parts list item kit number repair parts list for 95% two stage high efficient furnace 1 550001515 flame rollout switch 350f, all models 2 550001528 flame sensor, all models 3 550001656 two stage ga...
Page 56
56 replacement parts list item kit number repair parts list for 95% two stage high efficient furnace 1 550001515 kit,flame rollout switch 350f, all models 2 550001528 kit,flame sensor, all models 3 550001656 kit,gas valve, high 2st, all models white rodgers 36g54 two stage 24v gas valve set for ng 4 ...



















































