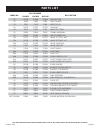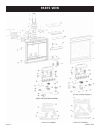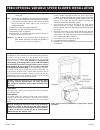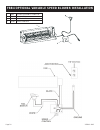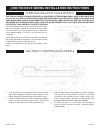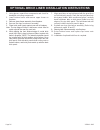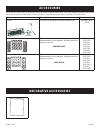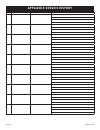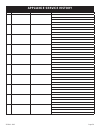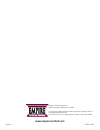- DL manuals
- Empire Comfort Systems
- Indoor Fireplace
- DVCD32FP30N-1
- Installation Instructions And Owner's Manual
Empire Comfort Systems DVCD32FP30N-1 Installation Instructions And Owner's Manual
Page 1
INSTALLATION INSTRUCTIONS
AND
OWNER’S MANUAL
Direct Vent Zero Clearance Gas
Fireplace Heater
GAS-FIRED
EMPIRE
EMPIRE
Comfort Systems
DIRECT VENT
GAS FIREPLACE HEATER
MODEL SERIES
MILLIVOLT
DVCD32FP3(0,1)(N,P)-1
DVCD36FP3(0,1)(N,P)-1
DVCD42FP3(0,1)(N,P)-1
DIRECT IGNITION
DVCD32FP5(0,1)N-1
DVCD36FP5(0,1)N-1
DVCD42FP5(0,1)N-1
UL FILE NO. MH30033
Installer:
Leave this manual with the appliance.
Consumer: Retain this manual for future reference.
WARNING: If the information in these instructions
DUHQRWIROORZHGH[DFWO\D¿UHRUH[SORVLRQPD\UH-
sult causing property damage, personal injury or
loss of life.
² 'RQRWVWRUHRUXVHJDVROLQHRURWKHUÀDPPDEOH
vapors and liquids in the vicinity of this or any
other appliance.
— WHAT TO DO IF YOU SMELL GAS
'RQRWWU\WROLJKWDQ\DSSOLDQFH
'RQRWWRXFKDQ\HOHFWULFDOVZLWFKGRQRWXVH
DQ\SKRQHLQ\RXUEXLOGLQJ
,PPHGLDWHO\ FDOO \RXU JDV VXSSOLHU IURP D
QHLJKERU¶V SKRQH )ROORZ WKH JDV VXSSOLHU¶V
instructions.
,I\RXFDQQRWUHDFK\RXUJDVVXSSOLHUFDOOWKH
¿UHGHSDUWPHQW
² ,QVWDOODWLRQ DQG VHUYLFH PXVW EH SHUIRUPHG E\ D
TXDOL¿HGLQVWDOOHUVHUYLFHDJHQF\RUWKHJDVVXS-
plier.
7KLV DSSOLDQFH PD\ EH LQVWDOOHG LQ DQ DIWHUPDUNHW
permanently located, manufactured home (USA only)
RUPRELOHKRPHZKHUHQRWSURKLELWHGE\VWDWHRUORFDO
codes.
This appliance is only for use with the type of gas
indicated on the rating plate. This appliance is not
FRQYHUWLEOHIRUXVHZLWKRWKHUJDVHVXQOHVVDFHUWL¿HG
NLWLVXVHG
WARNING: If not installed, operated and maintained
in accordance with the manufacturer’s instructions,
WKLVSURGXFWFRXOGH[SRVH\RXWRVXEVWDQFHVLQIXHO
RU IURP IXHO FRPEXVWLRQ ZKLFK FDQ FDXVH GHDWK RU
serious illness.
WARNING
HOT GLASS
DO NOT TOUCH
NEVER
WILL
CAUSE BURNS.
GLASS
UNTIL COOLED.
ALLOW CHILDREN
TO TOUCH GLASS.
Summary of DVCD32FP30N-1
Page 1
Page 1 installation instructions and owner’s manual direct vent zero clearance gas fireplace heater gas-fired empire empire comfort systems direct vent gas fireplace heater model series millivolt dvcd32fp3(0,1)(n,p)-1 dvcd36fp3(0,1)(n,p)-1 dvcd42fp3(0,1)(n,p)-1 direct ignition dvcd32fp5(0,1)n-1 dvcd...
Page 2: Table of Contents
29354-1-1012 page 2 section page table of contents important safety information ......................................................................................................................... 3 safety information for users of lp gas ............................................................
Page 3
29354-1-1012 page 3 do not operate this appliance without glass front panel installed %hiruhhqforvlqjwkhyhqwslshdvvhpeo\rshudwhwkhdssoldqfhwrhqvxuhlwlvyhqwlqjsurshuo\ 'xhwrkljkwhpshudwxuhvwkhdssoldqfhvkrxog ehorfdwhgrxwriwudi¿fdqgdzd\iurpixuqlwxuh and draperies. 7kh jodvv iurqw ru dq\ sduw uhpry...
Page 4
29354-1-1012 page 4 safety information for users of lp gas learn to recognize the odor of lp-gas. Your local lp-gas dealer can give you a “scratch and sniff” pamphlet. Use it to ¿qgrxwzkdwwkhsursdqhrgruvphoovolnh,i\rxvxvshfwwkdw your lp-gas has a weak or abnormal odor, call your lp-gas dealer. ,...
Page 5
29354-1-1012 page 5 requirements for massachusetts for all side wall horizontally vented gas fueled equipment installed in every dwelling, building or structure used in whole or in part for residential purposes, including those owned or operated by the commonwealth and where the side wall exhaust ve...
Page 6: Introduction
29354-1-1012 page 6 instructions to installer 1. Installer must leave instruction manual with owner after installation. ,qvwdoohupxvwkdyhrzqhu¿oorxwdqgpdlozduudqw\fdug vxssolhgzlwkwkh¿uhsodfh 3. Installer should show owner how to start and operate the ¿uhsodfh 7klvgluhfwyhqwjdv¿uhsodfhkhdwhulvghvljq...
Page 7: Specifications
29354-1-1012 page 7 remote control options & accessories description models used on frbc millivolt battery remote on/off dvcd(32,36,42)fp3 frbtc millivolt battery remote thermostat dvcd(32,36,42)fp3 frec direct ignition/millivolt 120v on/off remote dvcd(32,36,42)fp(3,5) tmw millivolt wireless wall t...
Page 8: Fireplace Dimensions
29354-1-1012 page 8 figure 1 dim dvcd32 dvcd36 dvcd42 a 34" 864 mm 37" 940 mm 43" 1092 mm b 31" 787 mm 34" 864 mm 40" 1016 mm c 23 1/16" 585 mm 23 1/16" 585 mm 25 1/16" 636 mm d 35 5/8" 905 mm 35 5/8" 905 mm 37 5/8" 956 mm e 32 3/4" 832 mm 32 3/4" 832 mm 34 3/4" 883 mm f 16 3/8" 416 mm 16 3/8" 416 m...
Page 9: Clearances
29354-1-1012 page 9 mantel chart (figure 4) figure 4 clearances (figure 5) &ohdudqfhiurpwrsiurqwhgjhri¿uhsodfhwrfhlolqjlv &ohdudqfhiurpvlghri¿uhsodfhwrdgmdfhqwvlghzdoolv figure 5 figure 2 &rpexvwleoh0dwhuldo no greeting cards, stockings or ornamentation of any type should eh sodfhg rq ru dwwdfkhg wr...
Page 10: Locating Fireplace
29354-1-1012 page 10 figure 6 1rwh,vodqg&dqg5rrp'lylghu'lqvwdoodwlrqlvsrvvleohdvorqjdvwkhkrul]rqwdosruwlrqriwkhyhqwv\vwhp+grhvqrwh[fhhg 20 feet with a minimum vertical run of 8 feet. See details in venting section. When you install your direct vent fireplace in (d) room divider or (e) flat on wall c...
Page 11: Gas Supply
29354-1-1012 page 11 figure 7 the gas pipeline can be brought in through the right or left side of the appliance. Consult the current national fuel gas code, ansi z223.1 can/cga-b149 (.1 or .2) installation code. ,qvwdoolqjd1hz0dlq*dv&rfn each appliance should have its own manual gas cock. A manual ...
Page 12: Rear Vent Conversion
29354-1-1012 page 12 &rqyhuwlqjÀxhwdnhriiwruhduyhqwlqj :khqvzlwfklqjrxwwkhÀxhdqglqohwyhqwfrooduvwruxqkrul]rqwdoo\ off the rear vent, the following steps must be taken. 5hpryhwkhlqohwyhqwfrooduvfuhzvdqgÀxhfrooduvfuhzv iurpwkhwrsriwkh¿uhsodfhdqgvhwwrwkhvlgh 5hpryhwkhlqohwfryhusodwhdqgÀxhfryhusodwhorfd...
Page 13: Installation
29354-1-1012 page 13 framing and finishing 1. Choose unit location. )udphlq¿uhsodfhzlwkdkhdghudfurvvwkhwrs,wlvlpsruwdqw wrdoorziru¿qlvkhgidfhzkhqvhwwlqjwkhghswkriwkhiudph $wwdfk¿uhsodfhwriudphxvlqjdgmxvwdeohiudph3uhvhwghswkwr suit facing material (adjustable to 1/2", 5/8" or 3/4" depths). 4. Use (8)...
Page 14: Installation (Continued)
29354-1-1012 page 14 note )ru¿qlvklqjwrwrsri¿uhsodfhuhihuwr)ljxuh figure 13 attention: $ggwr³$´glphqvlrqvzkhqxvlqjdÀxvkpdqwho base. Attention: if a base or mantel is not used and the appliance is installed directly on carpeting, tile or other combustible material rwkhuwkdqzrrgÀrrulqjlwvkdooehlqvwdoo...
Page 15: Installation (Continued)
29354-1-1012 page 15 flush wall installation figure 14 &rpexvwleoh6xuurxqg,qvwdoodwlrq figure 15 attention: &rogfolpdwhlqvwdoodwlrquhfrpphqgdwlrq:khq installing this unit against a non-insulated exterior wall, it is recommended that the outer walls be insulated to conform to applicable insulation co...
Page 16: Installation (Continued)
29354-1-1012 page 16 +25,=217$/21/675$,*+72877+(%$&. Figure 17 vertical, 90° elbow to horizontal out the wall figure 18 "a" "b" models 6" 5 1/8" to 6 1/2" (130 mm to 165 mm) dvcd 32,36,42,48 9" 8 1/8" to 9 1/2" (206 mm to 241 mm) dvcd 32,36,42 12" 11 1/8" to 12 1/2" (283 mm to 317 mm) dvcd 32,36,42 ...
Page 17: Installation (Continued)
29354-1-1012 page 17 corner installation vertical, 90° elbow to horizontal out the wall figure 19 corner installation horizontal, 45° elbow to horizontal out the wall figure 20 dvcd32 dvcd36 dvcd42 dvcd48 "a" "b" "b" "b" "b" 6" (152 mm) 4" to 5 1/2" (102 mm to 140 mm) 4" to 5" (102 mm to 127 mm) n/a...
Page 18: Venting Fireplace - Top
29354-1-1012 page 18 to use the vent graph (figure 21) 1. Determine the height of the center of the horizontal vent pipe. Using this dimension on the sidewall vent graph, locate the point it intersects with the slanted graph line. 2. From the point of this intersection, draw a vertical line to the b...
Page 19
29354-1-1012 page 19 figure 23 examples of possible venting systems using two (2) 90° elbows. V is listed as minimum vertical dimensions and h1 + h2 is listed as total of maximum horizontal dimensions. The maximum vertical and horizontal distances for two (2) 90° elbows as shown in figure 24 is 20 f...
Page 20
29354-1-1012 page 20 figure 26 figure 27 fireplace series hard elbow dimensions "a" "b" "c" "d" dvcd32fp 41-1/2" (1054 mm) 4" (102 mm) 6" (152 mm) 9 1/8" (232 mm) dvcd36fp 41-1/2" (1054 mm) 4" (102 mm) 6" (152 mm) 9 1/8" (232 mm) dvcd42fp 43-1/2" (1105 mm) 4" (102 mm) 6" (152 mm) 9 1/8" (232 mm) fir...
Page 21: Examples - Top Vent Run
29354-1-1012 page 21 figure 28 figure 29 figure 30 examples - top vent run.
Page 22: Venting Fireplace - Rear
29354-1-1012 page 22 to use the vent graph (figure 31) 1. Determine the height of the center of the horizontal vent pipe. Using this dimension on the sidewall vent graph, locate the point it intersects with the slanted graph line. 2. From the point of this intersection, draw a vertical line to the b...
Page 23: Examples - Rear Vent Run
29354-1-1012 page 23 figure 32 figure 33 figure 34 figure 35 model maximum pipe length h1 dvcd32 24" dvcd36 24" dvcd42 24" dvcd48 n/a model maximum pipe length h1 dvcd32 24" dvcd36 24" dvcd42 24" dvcd48 6" examples - rear vent run.
Page 24: Termination Clearances
29354-1-1012 page 24 termination clearance for buildings with combustible and noncombustible exteriors. Vertical sidewall installations important! Minimum clearance between vent pipes and combustible materials is three (3") (76 mm) on top, and (1") (25 mm) on bottom and sides. Important! When vent t...
Page 25: Vent Clearances
29354-1-1012 page 25 figure 37 a = *clearance above grade, veranda, porch, deck or balcony [*12 inches (305 mm) minimum] b = clearance to window or door that may be opened [*12 inches (305 mm) minimum for appliances hr (30 kw) c = clearance to permanently closed window [minimum 12 inches (305 mm) re...
Page 26: Vent System Identification
29354-1-1012 page 26 installing vent components (figure 38) %hjlq wkh yhqw v\vwhp lqvwdoodwlrq e\ lqvwdoolqj wkh ¿uvw 6lpsvrq duravent component, 90° elbow to the starting collars or straight pipe on the top of the appliance, then the straight pipe length and then horizontal or vertical termination ...
Page 27: Framing And Finishing
29354-1-1012 page 27 framing and finishing ,qvwdoolqj6xssruw%udfnhwv)ljxuh a horizontal pipe support must be used for each 3 feet of horizontal run. The pipe supports should be placed around the pipe and nailed in place to framing members. There must be a 3 inch clearance to combustibles above 6 5/8...
Page 28
29354-1-1012 page 28 figure 43 see horizontal termination page 29 and vertical termination pages 34-35. Figure 42 framing and finishing (continued) vertical firestops (figures 41, 42 and 43) vertical runs of this system which pass through ceilings require the xvhri21(fhlolqj¿uhvwrsdwwkhkrohlqhdfkfhl...
Page 29: Horizontal Termination
29354-1-1012 page 29 note: 7huplqdwlrqfdsvkrxogsdvvwkurxjkwkhzdoo¿uhvwrsiurp the exterior of the building. Adjust the termination cap to lwv¿qdoh[whulrusrvlwlrqrqwkhexloglqj warning 7huplqdwlrqfdspxvwehsrvlwlrqhgvrwkdwduurz is pointing up. Attach the termination cap with the four wood screws provide...
Page 30
29354-1-1012 page 30 figure 47 figure 48 &xwwlqj9hqw7xehv this is the most important part of the installation. With wkh¿uhsodfhdqgwkhuljlgyhqwlqjv\vwhplixvhg¿[hgwrlwv permanent location, the 6 5/8” (168 mm) diameter air inlet tube dqgwkh´ppgldphwhuÀxhrxwohwwxehduhwrehpdunhg and cut using the followi...
Page 31
29354-1-1012 page 31 7. Remove outside mounting plate with tube attached from wall. Mark and cut the extra length of the 6 5/8” (168 mm) diameter tube from the opposite end. Do not crimp or enlarge tube. $wwdfkwkh´ppgldphwhuÀxhrxwohwwxehrqwrwkhuljlg yhqwlqjv\vwhprugluhfwo\wr¿uhsodfh(qvxuhwkh´pp gldp...
Page 32: '99.))/(;9(17,16758&7,216
29354-1-1012 page 32 follow correct option according to venting method. Connecting directly to fireplace ,iwkhdlulqohwdqgÀxhrxwohwwxehvduhwrehfrqqhfwhggluhfwo\wr the unit (no rigid venting system is being used), then the gasket surylghg pxvw eh xvhg wr vhdo wkh ´ pp Àxh rxwohw wxeh peel the paper of...
Page 33: '99.))/(;9(17,16758&7,216
29354-1-1012 page 33 9. Prior to making the vent connections, apply high temperature sealant (1000 degree f min.) to the vent connections before vhfxulqjzlwkwkhedqgfodpsvsurylghg1rwhwkhioxhslsh end without the adapter is to be installed to the termination cap. 10. Apply sealant to the outside of the...
Page 34: Vertical Termination
29354-1-1012 page 34 locate and mark the center point of the vent pipe using a nail on the underside of the roof. Drive the nail through the center point. Mark the outline of the roof hole around this center point. Note: size of the roof hole dimensions depend on the pitch of the roof. There must be...
Page 35
29354-1-1012 page 35 ,qvwdoodwlrqri9huwlfdo,qohw%diÀh 7khyhuwlfdolqohwediÀhlvwrehxvhgrqo\lqdfrpsohwho\yhuwlfdoyhqw lqvwdoodwlrq7khyhuwlfdolqohwediÀhfdqehxvhgzkhqwkhyhuwlfdo vent rise is between 10 feet and 40 feet. To maintain the yellow Àdphlqwkhpdlqexuqhusxufkdvh9huwlfdo,qohwediÀh'9) from your emp...
Page 36
29354-1-1012 page 36 %hiruh \rx ehjlq li \rx duh lqvwdoolqj orjv lqwr wkh '9&' ru '9&' prghov wkhq wklv ¿uhsodfh lv vxssolhg zlwk d vhw ri vl[ fhudplf¿ehuorjv'rqrwkdqgohwkhvhorjvzlwk\rxueduhkdqgv $ozd\vzhdujoryhvwrsuhyhqwvnlqluulwdwlrqiurpfhudplf¿ehuv after handling logs, wash your hands gently with...
Page 37
29354-1-1012 page 37 figure 58 $wwhqwlrq'rqrwxvh)ljxuhru)ljxuhwrrughuorjv5hihuwr parts list on pages 50 - 51 and parts view on page 52 to order logs dqgruhpehupdwhuldoiru\rxudssursuldwh¿uhsodfhprgho %hiruh\rxehjlq,i\rxduhlqvwdoolqjorjvlqwrwkh'9&'prgho wkhq wklv ¿uhsodfh lv vxssolhg zlwk d vhw ri vhy...
Page 38: Operating Instructions
29354-1-1012 page 38 the owner should carefully read and follow these operating instructions at all times. Lower the door assembly to view the gas frqwuroviruwkh¿uhsodfh initial lighting upon completing the gas line or turning the gas valve on after it has been in the “off” position, a small amount ...
Page 39
29354-1-1012 page 39 standing pilot operating instructions remote/off/on switch 7kh¿uhsodfhlvhtxlsshgzlwkdremote/off/on switch. A wire harness is attached to the remote/off/on switch. The red, black and green (wires) female push-ons attach to the remote/ off/on switch. At the opposite end of the wir...
Page 40
29354-1-1012 page 40 figure 62 standing pilot wiring diagram.
Page 41
29354-1-1012 page 41 6wrs5hdgwkhvdihw\lqirupdwlrqderyh 2. Set remote/off/on switch to off. 3. Turn off all electric power to the appliance (if applicable). 4. Lower bottom louver assembly. 5. Push in gas control knob slightly and turn clockwise to "off." note: knob cannot be turned from "pilot" to "...
Page 42
29354-1-1012 page 42 :lwksurshulqvwdoodwlrqdqgpdlqwhqdqfh\rxuqhz'luhfw9hqw*dv)luhsodfhzloosurylgh\hduvriwurxeohiuhhvhuylfh,i\rx grh[shulhqfhdsureohpuhihuwrwkh7urxeoh6krrwlqj*xlghehorz7klvjxlghzloodvvlvwdtxdol¿hgvhuylfhshuvrqlqwkh gldjqrvlvrisureohpvdqgwkhfruuhfwlyhdfwlrqwrehwdnhq 6sdunljqlwruzlooqrw...
Page 43: Optional Remote Control
29354-1-1012 page 43 led codes steady on normal operation, power on to control 2 flashes 3 unsuccessful ignition trials 3 flashes 0dlqexuqhuÀdphidlohgwlphvgxulqjdvlqjohkhdwlqjf\foh 4 flashes interrupt power for 5 seconds to reset control steady flash flame detected out of sequence electric (120 volt...
Page 44
29354-1-1012 page 44 a. Before lighting smell all around the appliance area irujdv%hvxuhwrvphooqh[wwrwkhÀrruehfdxvhvrph jdvlvkhdylhuwkdqdludqgzloovhwwohrqwkhÀrru what to do if you smell gas 'rqrwwu\wroljkwdq\dssoldqfh 'rqrwwrxfkdq\hohfwulfdovzlwfk 'rqrwxvhdq\skrqhlq\rxuexloglqj ,pphgldwho\fd...
Page 45
29354-1-1012 page 45 5hpryhjodvvgrrudqgsodfhdzd\iurpwkh¿uhsodfh 2. Turn on gas shut off valve. Follow ignition procedure. 3. If burner does not light after spark sequence has ended, use an insulated jumper wire (see page 43) between terminal locations 12 and 13 for fast reset function. 4. Interrupt ...
Page 46
29354-1-1012 page 46 7kh frqyhuvlrq vkdoo eh fduulhg rxw lq dffrugdqfh zlwk wkh requirements of the provincial authorities having jurisdiction and in accordance with the requirements of the csa b149.2 installation code (canada) and with the requirements of the national fuel gas code z223.1/nfpa 54 (...
Page 47
29354-1-1012 page 47 model air shutter settings burner orifice opening "a" 3ursdqh/32ul¿fh dvcd32 1/4" (6.4 mm) #56 dvcd36 1/4" (6.4 mm) #55 dvcd42 5/16" (7.9 mm) 1.45 mm “a” maxitrol valve conversion figure 64 figure 65 direct ignition propane/lp gas conversion.
Page 48: Maintenance And Service
29354-1-1012 page 48 please note ,wlvqrupdoirudssoldqfhvideulfdwhgrivwhhowrjlyhrii some expansion and/or contraction noise during the start up or cool down cycle. Similar noises are found with your furnace heat exchanger or car engine. ,wlvqrwxqxvxdoiru\rxujdv¿uhsodfhwrjlyhriivrphrgruwkh ¿uvwwlphlwl...
Page 49: How To Order Repair Parts
29354-1-1012 page 49 parts not under warranty parts can be ordered through your service person, dealer, or a master parts distributor. See this page for the master parts distribu- tors list. For best results, the service person or dealer should order parts through the distributor. Parts can be shipp...
Page 50: Parts List
29354-1-1012 page 50 use only manufacturer’s replacement parts. Use of any other parts could cause injury or death. Index no. Part number description dvcd32 dvcd36 dvcd42 1 r7654 r7654 r7654 flue insulation 2 17425 17425 17425 flue insulation retainer 3 r7566 r7566 r7566 inlet vent adaptor 4 r7573 r...
Page 51: Parts List
29354-1-1012 page 51 31 r7624 r7624 r7624 air shutter 32 p254 p288 p286 orifice (nat) 32 p287 p182 p208 orifice (lp) 33 r7575 r7575 r7575 jamb nut 34 p212 p212 p212 orifice fitting 35 23550 23550 23551 tubing assembly 36 r2423 r2423 r2423 male connector 37a r7577 r7577 r7577 valve, sit gas - nat 37a...
Page 52: Parts View
29354-1-1012 page 52 parts view.
Page 53
29354-1-1012 page 53 attention ,qvwdooeorzhudvvhpeo\ehiruhfrqqhfwlqjjdvlqohw supply line note -xqfwlrqer[rquljkwvlghri¿uhsodfhpxvwehsuhzluhgdw wlphri¿uhsodfhlqvwdoodwlrqiruxvhzlwkeorzhudvvhpeo\ it is recommended that an on/off wall switch be installed that will activate the power supply to the furna...
Page 54
29354-1-1012 page 54 1 fbb4 blower assembly complete 2 r7649 fan control 3 r4192 speed control knob 4 r4186 speed control fbb4 optional variable speed blower installation.
Page 55
29354-1-1012 page 55 caution: all wiring should be done by a qualified electrician and shall be in compliance with $///2&$/&,7$1'67$7(%8,/',1*&2'(6%()25(0$.,1*7+((/(&75,&$/&211(&7,210$.(685( that main power supply is disconnected. The appliance, when installed, must be electrically grounded in accor...
Page 56
29354-1-1012 page 56 1. Using gloves, unpack liner components and check for damaged or missing components. 2. Lower bottom louver and remove upper louver on ¿uhsodfh 5hpryhjodvviudphdvvhpeo\iurp¿uhsodfh 4. Remove rear logs from burner assembly. 3odfheulfnsdqhouhdudjdlqvwuhduzdoolq¿uhsodfh 1rwh7kh wr...
Page 57: Accessories
29354-1-1012 page 57 accessory description 0rgho1xpehu fan kit 7klvidqnlwlvghvljqhgwrsurylghirufhgdluÀrz variable speed fbb4 simulated brick panels the simulated brick panels are designed to enhance wkhdsshdudqfhri\rxu¿uhsodfhlplwdwlqjwkhorrnri authentic masonry. Herringbone dvp1sh (dvcd32) dvp2sh (...
Page 58: Appliance Service History
29354-1-1012 page 58 appliance service history date dealer name service technician name service performed/notes.
Page 59: Appliance Service History
29354-1-1012 page 59 appliance service history date dealer name service technician name service performed/notes.
Page 60: Empire
29354-1-1012 page 60 empire empire comfort systems empire comfort systems inc. 918 freeburg ave. Belleville, il 62220 if you have a general question about our products, please e-mail us at info@empirecomfort.Com. If you have a service or repair question, please contact your dealer. Www.Empirecomfort...



















































