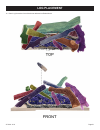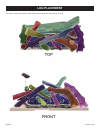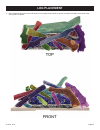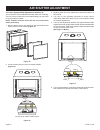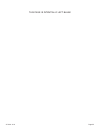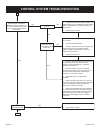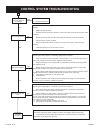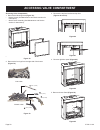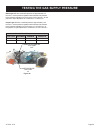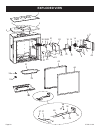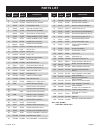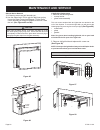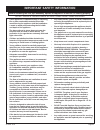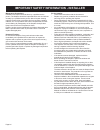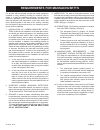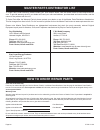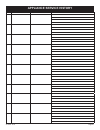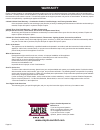- DL manuals
- Empire
- Indoor Fireplace
- DVCT36CFP95-1
- Installation instructions manual
Empire DVCT36CFP95-1 Installation instructions manual
INSTALLATION INSTRUCTIONS
(SEE HOMEOWNER MANUAL FOR OPERATING INSTRUCTIONS)
INSTALLER:
Leave this manual with the appliance.
CONSUMER:
Retain this manual for future reference.
DIRECT VENT
ZERO CLEARANCE GAS
FIREPLACE HEATER SERIES
:
DVCT36CFP95(N,P)-1
DVCT40CFP95(N,P)-1
WARNING
FIRE OR EXPLOSION HAZARD
Failure to follow safety warnings exactly
could result in serious injury, death, or
property damage.
— Do not store or use gasoline or other
flammable vapors and liquids in the
vicinity of this or any other appliance.
— WHAT TO DO IF YOU SMELL GAS
• Do not try to light any appliance.
• Do not touch any electrical switch; do
not use any phone in your building.
• Leave the building immediately.
• Immediately call your gas supplier
from a neighbor’s phone. Follow the
gas supplier’s instructions.
• If you cannot reach your gas supplier,
call the fire department.
— Installation and service must be
performed by a qualified installer,
service agency or the gas supplier.
This appliance may be installed in an
aftermarket, permanently located,
manufactured home (USA only) or mobile
home, where not prohibited by local codes.
This appliance is only for use with the type
of gas indicated on the rating plate. This
appliance is not convertible for use with
other gases, unless a certified kit is used.
This fireplace is design
certified in accordance
with American National
Standard/CSA Standard
ANSI Z21.88/CSA 2.33
and by Underwriters
Laboratories as a Direct
Vent Gas Fireplace
Heater and shall be
installed according to
these instructions.
GAS-FIRED
UL FILE NO. MH30033
HOT GLASS
DO NOT TOUCH
NEVER
WILL
CAUSE BURNS.
GLASS
UNTIL COOLED.
ALLOW CHILDREN
TO TOUCH GLASS.
DANGER
A barrier designed to reduce the risk of burns from the
hot viewing glass is provided with this appliance and shall
be installed for the protection of children and other at-risk
individuals.
Summary of DVCT36CFP95-1
Page 1
Installation instructions (see homeowner manual for operating instructions) installer: leave this manual with the appliance. Consumer: retain this manual for future reference. Direct vent zero clearance gas fireplace heater series : dvct36cfp95(n,p)-1 dvct40cfp95(n,p)-1 warning fire or explosion haz...
Page 2: Table of Contents
37742-0-1116 page 2 table of contents section page page standard work checklist 3 before you start 4 carton contents and hardware 6 introduction 7 homeowner reference information 7 specifications 8 accessories 8 fireplace dimensions 9 blower installation 10 clearances 12 vent terminal clearances 13 ...
Page 3: Attention Installer:
37742-0-1116 page 3 attention installer: follow this standard work checklist this standard work checklist is to be used by the installer in conjunction with, not instead of, the instruction manual. Customer: _____________________________________ lot/address: ___________________________________ _____...
Page 4: Before You Start
37742-0-1116 page 4 before you start television considerations installing a television above a fireplace has become increasingly popular; however, the area above any fireplace gets hot and most tv manufacturers recommend against placing their products near a heat source. If you install a television ...
Page 5: Before You Start
37742-0-1116 page 5 before you start accessories most accessories install much more easily before fitting the fireplace to the opening. For example, it takes just 10-15 minutes to install the blower through the back of the unit. Once the fireplace is framed in, it takes up to an hour. Trueflame tech...
Page 6
37742-0-1116 page 6 log set assembl y rock wool rock wool 1 2 3 4 5 6 7 10 8 9 carton contents index number description quantity supplied 1 unit 1 2 log set assembly 1 3 aaa batteries 3 4 aa batteries 4 5 rockwool 2 bags 6 drywall screws 5 7 non-combustible board (on pallet) 1 8 remote 1 9 battery h...
Page 7: Introduction
37742-0-1116 page 7 introduction the information in this manual pertains to all models and gas control systems unless otherwise noted. Instructions to installer 1. Leave this manual with homeowner. 2. Have the homeowner complete the product registration card or register online at www.Empirecomfort.C...
Page 8: Specifications
37742-0-1116 page 8 specifications model number dvct36nat dvct36lp dvct40nat dvct40lp input btu/hr maximum (w/ both burners on) 40,000 40,000 47,500 45,000 input btu/hr minimum (w/ both burners on) 26,000 33,000 30,000 35,000 input btu/hr minimum (front burner on only) 11,000 13,000 15,000 16,500 kw...
Page 9: Fireplace Dimensions
37742-0-1116 page 9 i c g p j f b o n q e a d l m r k fireplace dimensions index letter dimension description dimension in inches dvct36 dvct40 a the maximum height of fireplace face 40 3/4 42 3/4 b the maximum width of the fireplace face 45 49 c the maximum depth of the fireplace 22 1/8 24 d the he...
Page 10: Blower Installation
37742-0-1116 page 10 blower installation bench installation 1. Remove blower access panels (figure 2). Figure 2 2. Place blowers onto blower brackets. (figure 3) figure 3 3. Bend tab as shown in (figure 4) and secure with (2) screws. Hand bend tab inward hand bend tab inward figure 4 4. Remove prote...
Page 11: Blower Installation
37742-0-1116 page 11 blower installation 3. Remove burner base. (figure 8) figure 8 4. Remove blower brackets by taking out (6) screws each. (figure 9) figure 9 5. Place blower onto blower brackets. (figure 10) . Figure 10 6. Bend tab as shown in (figure 11) and secure with (2) screws. Hand bend tab...
Page 12: Clearances
37742-0-1116 page 12 mantel chart combustibles allowed wall stud firebox face 72” min. (ceiling to floor) ceiling floor opening of fireplace 35” min. 22” min. 12” min. 10” a b c d e f wall facing index letter distance from wall facing distance from top of opening dimensions in inches a 2 12 b 4 13-5...
Page 13: Vent Termination Clearances
37742-0-1116 page 13 termination clearance for buildings with combustible and noncombustible exteriors. Vertical sidewall installations important! Minimum clearance between vent pipes and combustible materials is 3 inch (76 mm) on top, and 1 inch (25 mm) on bottom and sides. Important! When vent ter...
Page 14: Vent Termination Clearances
37742-0-1116 page 14 vent termination clearances canadian installations1 us installations2 canadian installations1 us installations2 a= clearance above grade, veranda, porch, deck, or balcony 12-in (30cm) 12-in (30cm) i= clearance to service regulator vent outlet 3ft (91cm) 61-in b= clearance to win...
Page 15: Gas Supply
37742-0-1116 page 15 gas supply the gas pipeline can be brought in through the right side of the fireplace. The fireplace has a flexline with shut-off valve located on the left side when facing the fireplace. (see figures 18 and 19) consult the current national fuel gas code, ansi z223.1 can/cga-b14...
Page 16: Locating Fireplace
37742-0-1116 page 16 note: when installing this appliance against an exterior wall, insulate to applicable insulation codes. Locating fireplace corner installation angled corner installation island installation cabinet installation flush wall installation room divider installation electrical conside...
Page 17: Component Wiring Diagram
37742-0-1116 page 17 figure 25 component wiring diagram if any of the original wire as supplied with this unit must be replaced, it must be replaced with equivalent gauge and temperature rated wire. Si le fil original l'un des comme fourni avec cette unitÉ doit Être remplacÉ, il doit replced avec la...
Page 18: Installation
37742-0-1116 page 18 installation installation table - minimum dimensions (in inches) model a b c d e f dvct36cfp 51 1/2 45 1/2 22 1/8 54 11/16 77-3/8 38 11/16 dvct40cfp 53 1/2 49 1/2 24 59 11/16 84-3/8 42 1/4 c a b rough opening for floor level installation figure 28 a c b rough opening for elevate...
Page 19: Installation
37742-0-1116 page 19 installation nailing flanges flush wall installation noncombustible board installed over appliance finished wall nailing flanges secured in place for 1/2” drywall for 5/8” drywall finished wall noncombustible board installed over appliance framing header 11” figure 31 figure 32 ...
Page 20: Installation
37742-0-1116 page 20 installation horizontal vent clearance for horizontal vent, maintain 1 inch of clearance to the bottom and sides of vent, and 3 inches of clearance to combustibles above the vent pipe. (see figure 36) vertical vent clearance for vertical vent, maintain a minimum 1 of inch cleara...
Page 21: Installation
37742-0-1116 page 21 vertical, 90 degree elbow to horizontal out the wall (12 inch minimum rise before elbow) wall firestop/ thimble/spacer a dimension a b c 6” 12 1/2 4 3/4 9” 15 1/2 4 3/4 12” 18 1/2 4 3/4 figure 37 corner installation - vertical, 90 degree elbow to horizontal out the wall (12 inch...
Page 22: Vent Framing
37742-0-1116 page 22 vent framing installing support brackets install a horizontal pipe support used for each 3 feet of horizontal run to framing members. Allow 3 inches of clearance to combustibles above 5x8 inch diameter pipe and elbows and 1 inch of clearance on both sides and bottom. Support ver...
Page 23: Vent Framing
37742-0-1116 page 23 vent framing vertical firestops vertical runs which pass through ceilings require 1 ceiling firestop at the hole in each ceiling through which the vent passes. Position a plumb bob directly over the center of the vertical vent component and mark the ceiling to establish the cent...
Page 24: Special Vent Systems
37742-0-1116 page 24 special vent systems • simpson duravent® gs 5” x 8” • american metal products 5” x 8” • selkirk direct-temp® 5” x 8” • security secure vent® 5” x 8” • excel dv venting 5” x 8” • empire flexvent kit dvvk-5f • bdm - 5” x 8” • metal fab 5” x 8” figure 47 generic model shown vent sy...
Page 25: Venting Fireplace
37742-0-1116 page 25 example of possible venting systems using two 90° elbows: v is listed as minimum vertical dimensions and h1 + h2 is listed as total of maximum horizontal dimensions. The maximum vertical and horizontal distances for two 90° elbows as shown in (figure 47 is 20 feet (6.1 m). Fires...
Page 26: Venting Fireplace
37742-0-1116 page 26 venting fireplace positioning the fireplace determine the exact position of the appliance so the direct-vent termination will be centered (if possible) between two studs. This will avoid any extra framing. All vent kit pipes should be assembled on the unit after the unit is move...
Page 27: Venting Fireplace
37742-0-1116 page 27 a c b horizontal run ver tical dimension from the bott om of the unit t o the center of the flue outlet with ver tical or horizont al termina tions caps this fireplace vents out of the top only, but allows for a horizontal or a vertical vent termination. This fireplace requires ...
Page 28: Horizontal Termination
37742-0-1116 page 28 horizontal termination one 90° elbow a to bottom of unit b installed vertically 1’ minimum example vent runs initial pipe length (in inches) a-vertical (in feet) b-horizontal (in feet) 12 15 12 24 6 6 36 7 9 48 8 12 figure 56 note: pipe straps must be used every 2 feet to secure...
Page 29: Vertical Termination
37742-0-1116 page 29 vertical termination no elbows dimensions (in feet) minimum maximum 10 40 figure 60 generic model shown two 90° elbows example vent runs initial pipe length (in inches) a-vertical (in feet) b-horizontal (in feet) 12 34 3 24 30 6 36 25 9 48 20 12 *maximum horizontal run is 100% o...
Page 30: Vertical Termination
37742-0-1116 page 30 vertical termination locate and mark the center point of the vent pipe using a nail on the underside of the roof. Drive the nail through the center point. Mark the outline of the roof hole around this center point. Note: size of the roof hole dimensions depend on the pitch of th...
Page 31: Vertical Termination
37742-0-1116 page 31 40’ (12.19m) max 24” minimum clearance to combustibles natural or man made 8’ (2.44m) max 8’ (2.44m) max 45° 45° figure 65 generic model shown the vertical termination cap for this fireplace must not be any closer than 24-in. To any other vent termination or chimney of any type....
Page 32
37742-0-1116 page 32 dvvk-5f flex vent instructions the dvvk-5f flex vent kit includes the following components: • (1) horizontal termination cap • (1) 4-foot section of flex vent with spacers (5” flue/8” outer pipe) with flue adapter collar • (1) wall firestop/thimble assembly • hardware pack that ...
Page 33
37742-0-1116 page 33 dvvk-5f flex vent instructions 9. Prior to making the vent connections, apply high temperature sealant (1000°f min.) to the vent connections before securing with the band clamps provided. Note: the flue pipe end without the adapter is to be installed to the termination cap. 10. ...
Page 34: Log Identification
37742-0-1116 page 34 log identification dvct36 part# dvct40 part# front top 37262 37068 ember bed (a) ember bed (a) 37714 37078 log (b) log (b) 37712 37076 ember bed (c) ember bed (c) 37713 37077 ember bed (d) ember bed (d) 37715 37079 log (e) log (e) 37716 37080 log (f) log (f) 37717 37081 log (g) ...
Page 35: Log Identification
37742-0-1116 page 35 log identification dvct36 part# dvct40 part# front top 37718 37082 log (h) log (h) 37719 37083 log (i) log (i) 37720 37084 log (j) log (j) 37721 37085 log (k) log (k) 37722 37086 log (l) log (l) 37723 37087 log (m) log (m) 37724 37088 log (n) log (n) use only manufacturer’s repl...
Page 36: Log And Ember Placement
37742-0-1116 page 36 note: install liners before logs. See separate liner installation manual for details. Caution: this fireplace is supplied with a set of fourteen ceramic fiber logs. Do not handle these logs with your bare hands. Always wear gloves to prevent skin irritation from ceramic fibers. ...
Page 37: Log And Ember Placement
37742-0-1116 page 37 log and ember placement 1. Place ember bed a onto burner pins 3 and 4..
Page 38: Log Placement
37742-0-1116 page 38 log placement 2. Place log b onto burner pins 1 and 2..
Page 39: Log Placement
37742-0-1116 page 39 log placement 3. Place ember bed c on the left rear of the burner pan and next to log b. The angle on the bottom of the ember must match up with the angle of the burner pan..
Page 40: Log Placement
37742-0-1116 page 40 log placement 4. Place ember bed d under the right side of log b. The angle on the bottom of the ember must match up with the angle of the burner pan..
Page 41: Log Placement
37742-0-1116 page 41 log placement 5. Place decorative rocks across burner base in front of the burner tube. Do not cover burner ports..
Page 42: Log Placement
37742-0-1116 page 42 log placement 6. Place the glowing embers on the burner tubes covering all ports. Place embers on ember bed a as shown. You may press some embers onto the front side of log b..
Page 43: Log Placement
37742-0-1116 page 43 log placement 7. Place log e onto burner pin 5 and the pin on ember bed a..
Page 44: Log Placement
37742-0-1116 page 44 log placement 8. Place log f onto the left pin on log b and the pin on log e..
Page 45: Log Placement
37742-0-1116 page 45 log placement 9. Place log g onto the front pin on log f. Carefully rotate log g behind log e until it rests on ember bed a..
Page 46: Log Placement
37742-0-1116 page 46 log placement 10 place log h onto the rear pin on log f and angle down to log c..
Page 47: Log Placement
37742-0-1116 page 47 log placement 11. Place log i onto burner pin 6 and onto ember bed a. Note: log j will finalize the placement of log i..
Page 48: Log Placement
37742-0-1116 page 48 log placement 12. Place log j onto the pin on log d. Adjust logs i and j so the pin on log i fits into log j..
Page 49: Log Placement
37742-0-1116 page 49 log placement 13. Place log k onto the pin on log j and angle down to the right front corner of the burner..
Page 50: Log Placement
37742-0-1116 page 50 log placement 14. Place log l over the front burner tube and on ember bed a..
Page 51: Log Placement
37742-0-1116 page 51 log placement 15. Place log n over the front of the burner tube and on ember bed a..
Page 52: Log Placement
37742-0-1116 page 52 log placement 16. Place log m on the left front of the burner pan and under the lower portion of log e.
Page 53: Log Placement
37742-0-1116 page 53 log placement 17. Place additional decorative rocks and embers in any empty areas around the burner as desired. Do not cover burner ports. The log set is complete..
Page 54: Air Shutter Adjustment
37742-0-1116 page 54 air shutter adjustment this unit is equipped with adjustable air shutters (2). The air shuttters may be adjusted externally while unit is burning. The unit is sent out with the recommended setting, but may need to be fine tuned by installer. Note: fireplace must be turned off an...
Page 55
37742-0-1116 page 55 this page is intentially left blank.
Page 56
37742-0-1116 page 56 1 if the ifc is signaling lock out: the board should be unlocked to reinitiate a pilot flame ignition (for the correct unlock sequence refer to the ifc use and installation instructions). Is the ifc board in lockout? 1. Verify the electrical connections’ integrity and make sure ...
Page 57
37742-0-1116 page 57 control system troubleshooting 2 main burner lights when the pilot only should light. Pilot holds the flame? Main burner ignites? Main burner remains on? 1. Replace ifc board. 2. Replace the gas valve. 1. Verify the pilot flame fully engulfs the tip of the sense electrode. If no...
Page 58: Accessing Valve Compartment
37742-0-1116 page 58 accessing valve compartment accessing valve compartment 1. Remove the following items (figure 78): • barrier screen (see maintenance and service section for instructions). • glass frame assembly (see maintenance and service section for instructions). • figure 78 2. Remove the fo...
Page 59
37742-0-1116 page 59 natural gas will have a manifold pressure of approximately 3.5 inches w.C. At the pressure regulator outlet with the inlet pressure to the pressure regulator from a minimum of 4.5 inches w.C. For the purpose of input adjustment to a maximum of 14 inches w.C. Propane gas will hav...
Page 60: Exploded View
37742-0-1116 page 60 exploded view 1 2 2 3 4 5 6 7 11 8 9 10 12 13 14 15 16 17 18 19 20 21 22 23 24 25 26 27 28 29 29 30 31 32 33 34 35 43 44 35 36 37 37 38 38 39 40 40 42 41 45.
Page 61: Parts List
37742-0-1116 page 61 parts list index no. Dvct36 part# dvct40 part# description 1 37247 34719 outer wrapper top 2 r12319 insulation top (2) 3 r12344 r12320 insulation top, center 4 37335 37510 access box, rear 5 34799 34799 gas line access plate 6 17162 17162 junction box assembly 7 33332 33332 heat...
Page 62: Maintenance And Service
37742-0-1116 page 62 maintenance and service glass & barrier removal 1. Lift barrier screen and pull towards you. 2. Use the glass latch tool to grip the latch bar and pry it over the glass frame hook flanges. Tilt the glass frame towards you and pull upwards to remove it from the unit. (see figures...
Page 63
37742-0-1116 page 63 do not operate this appliance without glass front panel installed before enclosing the vent pipe assembly, operate the appliance to ensure it is venting properly. • if this appliance is installed directly on carpeting, tile or other combustible material other than wood flooring ...
Page 64
37742-0-1116 page 64 important safety information - installer maintenance precautions installation and repair should be done by a qualified service person. The fireplace should be inspected before use and at least annually by a qualified service person. More frequent cleaning might be required due t...
Page 65
37742-0-1116 page 65 requirements for massachusetts for all side wall horizontally vented gas fueled equipment installed in every dwelling, building or structure used in whole or in part for residential purposes, including those owned or operated by the commonwealth and where the side wall exhaust v...
Page 66: How to Order Repair Parts
37742-0-1116 page 66 to order parts under warranty, please contact your local empire dealer. See the dealer locator at www.Empirecomfort. Com. To provide warranty service, your dealer will need your name and address, purchase date and serial number, and the nature of the problem with the unit. To or...
Page 67: Appliance Service History
37742-0-1116 page 67 date dealer name service technician name service performed/notes appliance service history.
Page 68: Warranty
37742-0-1116 page 68 warranty empire comfort systems inc. Warranties this hearth product to be free from defects at the time of purchase and for the periods speci- fied below. Hearth products must be installed by a qualified technician and must be maintained and operated safely, in accordance with t...



















































