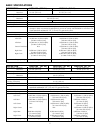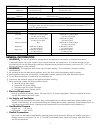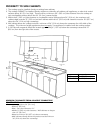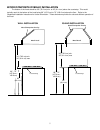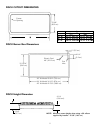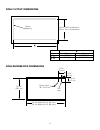F-SECURE CLIENT SECURITY 9.10 - S Specifications
2
DESCRIPTION
DGCU105 (30” W.)
DGCU165 (36” W.)
DGCU155 (45” w.)
Cutout Width - Minimum
28 3/4” (73.0 cm)
34 1/2” (87.6 cm)
42 7/8” (108.9 cm)
Maximum
29 7/8” (75.9 cm)
35 7/8” (91.1 cm)
44 1/8” (112.1 cm)
Cutout Height - Minimum
2 3/4” (7.0 cm)
Cutout Depth - Minimum
19 11/16” (50.0 cm)
Maximum
20 1/2” (52.1cm)
Overall Width
30 3/4” (78.1 cm)
36 3/4” (93.3 cm)
45” (114.3 cm)
Overall Height from Bottom
(including connector)
4 1/4” (10.8 cm)
Overall Depth from Rear
21” (53.3 cm)
Gas Requirements
Not field convertible - Must be ordered from factory either natural or LP/Propane.
Uses
standard residential 1/2” (1.3 cm) I.D. gas service line.
Electrical Requirements
120 VAC/60 Hz; 4 ft. (121.9 cm), 3-wire cord with grounded 3-prong plug attached to product.
Maximum Amp Usage
2.0 amps
Surface Burner Rating
Left Front-
14,000 Nat./13,500 LP (BTU)
12,000 Nat./11,500 LP (BTU)
12,000 Nat./11,500 LP (BTU)
(4.1 Nat./4.0 LP [kw])
(3.5 Nat./2.8 LP [kw])
(3.5 Nat./2.8 LP [kw])
Left Rear-
12,000 Nat./11,500 LP (BTU)
10,000 Nat./LP (BTU)
8,000 Nat./LP (BTU)
(3.5 Nat./2.8 LP [kw])
(2.9 Nat./LP [kw])
(2.1 Nat./LP [kw])
Left Center
N/A
14,000 Nat./13,500 LP (BTU)
10,000 Nat./LP (BTU)
(4.1 Nat./4.0 LP [kw])
(2.9 Nat./LP [kw])
Right Center
N/A
N/A
14,000 Nat./13,500 LP (BTU)
(4.1 Nat./4.0 LP [kw])
Right Rear-
8,000 Nat./LP (BTU)
8,000 Nat./LP (BTU)
6,000 Nat./LP (BTU)
(2.1 Nat./LP [kw])
(2.1 Nat./LP [kw])
(1.8 Nat./LP [kw])
Right Front-
6,000 Nat./LP (BTU)
6,000 Nat./LP (BTU)
8,000 Nat./LP (BTU)
(1.8 Nat./LP [kw])
(1.8 Nat./LP [kw])
(2.1 Nat./LP [kw])
Approximate Shipping Weight
67 lb. (30.2 kg.)
80 lb. (36.0 kg)
93 lb. (41.9 kg)
DESCRIPTION
VGSU102 (30” W.)
VGSU162 (36” W.)
Cutout Width - Minimum
26 7/8” (68.3 cm)
34 3/8” (87.3 cm)
Maximum
29 7/8” (75.9 cm)
35 7/8” (91.1 cm)
Cutout Height - Minimum
2 1/2” (6.4 cm)
Cutout Depth - Minimum
18 5/8” (47.3 cm)
Maximum
20 1/8” (51.1cm)
Overall Width
30 3/4” (78.1 cm)
36 3/4” (93.3 cm)
Overall Height from Bottom
5” (12.7 cm)
Overall Depth from Rear
21” (53.3 cm)
Gas Requirements
To field convert from natural or LP/Propane, the orifice spuds and regulator must be physically
changed. Order conversion kit NK2VGSU to convert to natural and LPK3VGSU to convert to LP.
Uses standard residential 1/2” (1.3 cm) I.D. gas service line.
Electrical Requirements
120 VAC/60 Hz; 4 ft. (121.9 cm), 3-wire cord with grounded 3-prong plug attached to product.
Maximum Amp Usage
2.0 amps
Surface Burner Rating
Left Front-
16,000 Nat./15,500 LP (BTU)
16,000 Nat./15,500 LP (BTU)
(4.8 Nat./4.65 LP [kw])
(4.8 Nat./4.65 LP [kw])
Left Rear-
12,000 Nat./11,500 LP (BTU)
12,000 Nat./11,500 LP (BTU)
(3.6 Nat./3.45 LP [kw])
(3.6 Nat./3.45 LP [kw])
Center Front/Rear
N/A
12,000 Nat./11,500 LP (BTU)
(3.6 Nat./3.45 LP [kw])
Right Rear-
8,000 Nat./7,500 LP (BTU)
8,000 Nat./7,500 LP (BTU)
(2.4 Nat./2.25 LP [kw])
(2.4 Nat./2.25 LP [kw])
Right Front-
6,000 Nat./5,500 LP (BTU)
6,000 Nat./5,500 LP (BTU)
(1.8 Nat./1.65 LP [kw])
(1.8 Nat./1.65 LP [kw])
Approximate Shipping Weight
67 lb. (30.2 kg.)
80 lb. (36.0 kg)
BASIC SPECIFICATIONS

