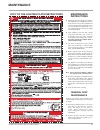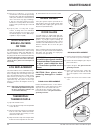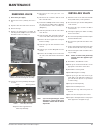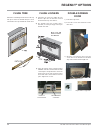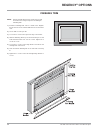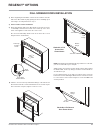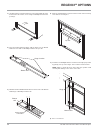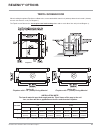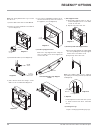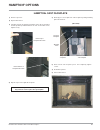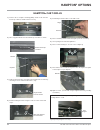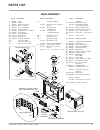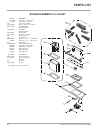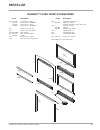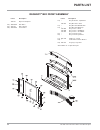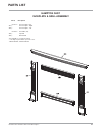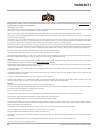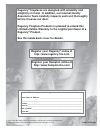- DL manuals
- FPI
- Indoor Fireplace
- P36-LP4 Propane
- Owners & installation manual
FPI P36-LP4 Propane Owners & installation manual - Regency
FPI P36-4 Zero Clearance Direct Vent Gas Fireplace
54
DOUBLE SCREEN
DOOR
1) Pull out the top louver.
2) Center the screen door and hook over the
fl ush door.
Clip locations
Clip installed on right side.
3) Open the screen door(s) and secure the
screen door to the fl ush door front with 2
clips on the bottom left and right side.
REGENCY
®
OPTIONS
FLUSH TRIM
Attach the round magnets to the back of the top
trim piece and to the bottom trim piece, then
attach trim to the top and bottom of fl ush door.
FLUSH LOUVERS
1)
Install the top louver by sliding the two
bracket clips into the brackets located
underneath the top of the fi rebox.
2)
The bottom louver has a hinge that is
attached (2 screws per hinge) to the lip on
bottom of the unit.
3)
Open the bottom louver. Pull the Burner
ON/OFF control box from inside the bottom
of the fi replace and position the slots in the
bracket over the 2 screws on the left side of
the bottom louver. Push down to lock into
place. Tighten the screws.
Burner ON/OFF
control box
Screws on
louver bracket
Note: Top and
bottom louvers
are different.
Summary of P36-LP4 Propane
Page 1
Fpi fireplace products international ltd. 6988 venture st., delta, bc canada, v4g 1h4 918-521c 01/13/10 p36 zero clearance direct vent gas fireplace owners & installation manual tested by: installer: please complete the details on the back cover and leave this manual with the homeowner. Homeowner: p...
Page 2
Fpi p36-4 zero clearance direct vent gas fireplace 2 to the new owner: congratulations! You are the owner of a state-of-the-art gas fireplace by fpi fireplace products international ltd. The p36 has been designed to provide you with all the warmth and charm of a wood fi replace at the fl ick of a sw...
Page 3
Fpi p36-4 zero clearance direct vent gas fireplace 3 information for mobile/manufactured homes after first sale this fpi product has been tested and listed by warnock hersey as a vented gas fireplace heater to the following standards: can/cga-2.17- m91, and ansi z21.88a-2007/csa 2.33a-2007. This dir...
Page 4: Table of Contents
Fpi p36-4 zero clearance direct vent gas fireplace 4 table of contents note: all installation instructions apply to regency ® & hampton ® series unless otherwise specifi ed. Exterior vent termination locations ............................20 venting.......................................................
Page 5: Table of Contents
Fpi p36-4 zero clearance direct vent gas fireplace 5 table of contents maintenance copy of the lighting plate instructions ........................51 maintenance instructions ..................................................................51 general vent maintenance ..................................
Page 6: Safety Label
Fpi p36-4 zero clearance direct vent gas fireplace 6 this is a copy of the label that accompanies each p36 zero clearance direct vent gas fireplace. We have printed a copy of the contents here for your review. The safety label is located on the front inside base of the unit, visible when the bottom ...
Page 7: Requirements
Fpi p36-4 zero clearance direct vent gas fireplace 7 requirements 5.08: modifications to nfpa-54, chapter 10 (2) revise 10.8.3 by adding the following additional requirements: (a) for all side wall horizontally vented gas fueled equipment installed in every dwelling, building or structure used in wh...
Page 8: Dimensions
Fpi p36-4 zero clearance direct vent gas fireplace 8 unit dimensions 32-1/2” (826mm) 36” (940mm) 30-1/2” (775mm) 12-3/4” (324mm) 36” (914mm) 33-1/4” (838mm) 36” (914mm) 43-1/4” (1099mm) 32-1/4” (819mm) 29-1/2” (749mm) 31-1/4” (794mm) 1-1/4” (32mm) hampton faceplate dimensions dimensions.
Page 9: Installation
Fpi p36-4 zero clearance direct vent gas fireplace 9 installation important message save these instructions the p36-ng or p36-lp direct vent fireplace must be installed in accordance with these instructions. Carefully read all the instructions in this manual fi rst. Consult the "authority having jur...
Page 10: Installation
Fpi p36-4 zero clearance direct vent gas fireplace 10 heatwave duct system optional kit #946-556 the heatwave air duct kit increases the effectiveness of your fi replace by dispersing warm air from the fi replace to remote locations in the same room or other rooms in your home. Up to two kits may be...
Page 11: Installation
Fpi p36-4 zero clearance direct vent gas fireplace 11 the clearances listed below are minimum distances unless otherwise stated: a major cause of chimney related fi res is failure to maintain required clearances (air space) to combustible materials. It is of the greatest importance that this fi repl...
Page 12: Installation
Fpi p36-4 zero clearance direct vent gas fireplace 12 clearances for bay front, flush front & full screen doors clearances for barcelona trim regency ® clearances hampton ® clearances tripoli screen door clearances installation.
Page 13: Installation
Fpi p36-4 zero clearance direct vent gas fireplace 13 because of the extreme heat this fi replace emits, the mantel clearances are critical. Combustible mantel clearances from top of unit are shown in diagrams 1, 2, & 3. Regency ® series combustible mantel clearances these drawings are to scale at 1...
Page 14: Installation
Fpi p36-4 zero clearance direct vent gas fireplace 14 regency ® series combustible mantel clearances because of the extreme heat this fi replace emits, the mantel clearances are critical. Combustible mantel clearances from top of unit are shown in the diagram below. Note: a non-combustible mantel ma...
Page 15: Installation
Fpi p36-4 zero clearance direct vent gas fireplace 15 regency ® mantel leg clearances combustible mantel leg clearances as per diagram: hampton ® & barcelona front mantel leg clearances combustible mantel leg clearances as per diagram: maximum 1-1/2" projection at 2" minimum clearance. Maximum 1-1/2...
Page 16: Installation
Fpi p36-4 zero clearance direct vent gas fireplace 16 top facing support 6” (152mm) standoff top of unit drywall (or other facing) install side nailing strips, top facing support, and top standoffs before unit is slipped into position. See the "unit assembly prior to installation" section for assemb...
Page 17: Barcelona Series Option
Fpi p36-4 zero clearance direct vent gas fireplace 17 steel stud steel stud min. 12" (305mm) min. 6" (153mm) min. 6" (153mm) 36-1/4" (920mm) 30-1/2" (775mm) 36-1/4" (921mm) front framing dimensions using the barcelona series option non-combustible material when installing the optional barcelona fron...
Page 18: Installation
Fpi p36-4 zero clearance direct vent gas fireplace 18 when installing the optional tripoli screen door series, a non-combustible material 12" (305mm) above the unit and 6" (153mm) on each side must be used (see diagram 2). For complete framing details see page 57. The tripoli screen door series also...
Page 19: Installation
Fpi p36-4 zero clearance direct vent gas fireplace 19 installation side nailing strips "c" screw position: for a facing material depth of 1-1/4" (32mm), the top facing support must be reversed. Unit assembly prior to installation the top facing support, the side nailing strips and the 2 top standoff...
Page 20: Installation
Fpi p36-4 zero clearance direct vent gas fireplace 20 exterior vent termination locations minimum clearance requirements canada 1 usa 2 a clearance above grade, veranda, porch, deck, or balcony 12"(30cm) 12"(30cm) b clearance to window or door that may be opened 12"(30cm) 9" (23cm) c clearance to pe...
Page 21: Installation
Fpi p36-4 zero clearance direct vent gas fireplace 21 venting direct vent system (flex) horizontal terminations only these venting systems, in combination with the p36 direct vent gas fireplace, have been tested and listed as a direct vent heater system by warnock hersey. The location of the termina...
Page 22: Installation
Fpi p36-4 zero clearance direct vent gas fireplace 22 4” x 6-5/8” rigid pipe cross reference chart components from different manufacturers may not be mixed. Not all rigid pipe components are available directly from fpi. Description simpson direct vent pro ® selkirk direct temp™ american metal produc...
Page 23: Installation
Fpi p36-4 zero clearance direct vent gas fireplace 23 description simpson direct vent pro ® selkirk direct temp™ american metal products® amerivent direct metal-fab™ sure seal security secure- vent® icc excel direct attic insulation shield 12” 46dva-is n/a@ fpi n/a 4dais12 n/a sv4rsa n/a attic insul...
Page 24: Installation
Fpi p36-4 zero clearance direct vent gas fireplace 24 rigid pipe adaptor pipe length vertical termination cap storm collar flashing ceiling firestop 24" pipe length adj.Pipe length 11" - 14-5/8" 90 elbow o horizontal termination cap wall thimble vinyl siding standoff (optional) rigid pipe venting sy...
Page 25: Installation
Fpi p36-4 zero clearance direct vent gas fireplace 25 rigid pipe venting arrangements horizontal terminations fpi direct vent system (flex) (propane & natural gas) the diagram shows all allowable combinations of vertical runs with horizontal terminations, using one 90 o elbow (two 45 o elbows equal ...
Page 26: Installation
Fpi p36-4 zero clearance direct vent gas fireplace 26 horizontal venting with three (3) 90 o elbows one 90 o elbow = two 45 o elbows. H h1 v horizontal venting with two (2) 90 o elbows one 90 o elbow = two 45 o elbows. Option v h + h1 w i t h t h e s e o p t i o n s , maximum total pipe length is 30...
Page 27: Installation
Fpi p36-4 zero clearance direct vent gas fireplace 27 vertical venting with two (2) 90 o elbows vertical venting with three (3) 90 o elbows one 90 o elbow = two 45 o elbows. V1 v h v h1 h v1 one 90 o elbow = two 45 o elbows. Option v h v + v1 with these options, max. Total pipe length is 30 feet wit...
Page 28: Installation
Fpi p36-4 zero clearance direct vent gas fireplace 28 • vent must be supported at offsets. • firestops are required at each fl oor level and whenever passing through a wall. • maintain clearances to combustibles. Note: must use optional rigid pipe adaptor when using rigid vent systems (part # 510-99...
Page 29: Installation
Fpi p36-4 zero clearance direct vent gas fireplace 29 diagram 1 the p36 is approved for a 40 ft. Straight vertical, with rigid pipe vent systems for propane and natural gas, as per the diagram 1. The shaded area in the diagram 1 shows all allowable combinations of straight vertical and offset to ver...
Page 30: Installation
Fpi p36-4 zero clearance direct vent gas fireplace 30 vertical termination - co-linear flex system the appliance must not be connected to a chimney flue serving a separate solid fuel burning appliance. This appliance is designed to be attached to two 3" (76mm) co-linear aluminium fl ex run- ning the...
Page 31: Installation
Fpi p36-4 zero clearance direct vent gas fireplace 31 the shaded area in the diagrams show the allowable vertical terminations. 8' min. 40-1/2” 30' max. 30 horizontal distance (feet) v ertical height (feet) 2’ max. Venting arrangements - vertical termination with co-linear flex system for both resid...
Page 32: Installation
Fpi p36-4 zero clearance direct vent gas fireplace 32 diagram 4 be pointing up. Insure that the 1-1/2" clearances to combustible materials are maintained (diagram 4). Install the termination cap. The four wood screws provided should be replaced with appropriate fasteners for stucco, brick, concrete,...
Page 33: Installation
Fpi p36-4 zero clearance direct vent gas fireplace 33 diagram 3 diagram 5 diagram 1 diagram 2 note: for best results and optimum perform- ance with each approved venting system, it is highly recommended to apply “mill-pac” sealant (supplied) to every inner pipe connec- tion. Failure to do so may res...
Page 34: Installation
Fpi p36-4 zero clearance direct vent gas fireplace 34 4) separate the 2 halves of the wall thimble and securely fasten the one with the tabs to the outside wall making sure that the tabs are on top and bottom. Fasten the other thimble half to the inside wall. The thimble halves slip inside each othe...
Page 35: Installation
Fpi p36-4 zero clearance direct vent gas fireplace 35 gas line installation the gas line is brought through the right of the appliance. The gas valve is situated on the right hand side of the unit and the gas inlet is on the right hand side of the valve. The gas line connection may be made of rigid ...
Page 36: Installation
Fpi p36-4 zero clearance direct vent gas fireplace 36 pilot adjustment periodically check the pilot fl ames. Correct fl ame pattern has three strong blue fl ames: 1 fl owing around the thermopile, 1 around the thermocouple and 1 fl owing across the burner (it does not have to be touching the burner)...
Page 37: Installation
Fpi p36-4 zero clearance direct vent gas fireplace 37 conversion kit #514-969 from ng to lp for p36-4 using sit 820 nova gas valve this conversion must be done by a qualified gas fitter if in doubt do not do this conversion !! 1) shut off the gas supply. 2) remove the louvers (and bay door if it is ...
Page 38: Installation
Fpi p36-4 zero clearance direct vent gas fireplace 38 installation of the dc sparker: 16) verify that if the conversion is from ng to lpg, the screw must be re- assembled with the red o-ring visible (fig. 5). Lpg configuration red o-ring visible fig.5 17) re-assemble the black protection cap (fig. 6...
Page 39: Installation
Fpi p36-4 zero clearance direct vent gas fireplace 39 27) run the other end of the ground wire and dc spark generator wires through the bushing on the heat shield. 29) plug the dc spark generator wires to the dc sparker. 30) connect the ground wire to the dc sparker mounting bracket. Heat shield 33)...
Page 40: Installation
Fpi p36-4 zero clearance direct vent gas fireplace 40 1) undo the bottom 2 door latches and open and remove glass door. Remove logs. Note: the logs must not be in the unit. 2) insert the back brick panel fi rst by carefully slipping it between the back wall of the fi rebox and the rear log bracket. ...
Page 41: Installation
Fpi p36-4 zero clearance direct vent gas fireplace 41 log set installation read the instructions below carefully and refer to the diagrams. If logs are broken do not use the unit until they are replaced. Broken logs can interfere with the pilot operation. The gas log kit (part # 512-930) contains th...
Page 42: Installation
Fpi p36-4 zero clearance direct vent gas fireplace 42 5th grate tab rear bracket front brackets 6) place the bottom left front edge of log 02-55 against the rear bracket on the burner tray and rest the log on the cutout on log 02-53. 7) sit log 02-50 on the front left side of the burner. Push the ba...
Page 43: Installation
Fpi p36-4 zero clearance direct vent gas fireplace 43 use the indentation in log 02-54 to locate log 02-52. Photo shows rear grate tab. Log 02-51 was removed to show the positioning of log 02-52. Rear grate tab place embers in these 3 locations on the burner tray. 02-52 02-49 02-51 02-54 02-52 02-54...
Page 44: Installation
Fpi p36-4 zero clearance direct vent gas fireplace 44 diagram 3 use the hook to pull the spring out until you can put the hook into the slot on the bottom door bracket. Repeat for 2nd spring. See diagram 3. Diagram 2 the standard fl ush door comes with a black frame. To install the frame, simply hoo...
Page 45: Installation
Fpi p36-4 zero clearance direct vent gas fireplace 45 remote control (optional) use the fpi remote control kit approved for this unit. Use of other systems may void your warranty. The remote control kit comes with a hand held transmitter, a receiver and a wall mounting plate. 1) choose a convenient ...
Page 46: Installation
Fpi p36-4 zero clearance direct vent gas fireplace 46 wiring diagrams caution: label all wires prior to disconnection when servicing controls. Wiring errors can cause improper and dangerous operation. This heater does not require a 120v a.C. Sup- ply for operation. In case of a power failure, the bu...
Page 47: Installation
Fpi p36-4 zero clearance direct vent gas fireplace 47 p36 electrical c onnection a lternative schem e "a ", pow er at stove w all junction box *speed c ontrol sw itch w ith lead w ires (r egency) w ire n uts w ire n uts 14 aw g w ire 14 aw g w ire *w ire c lam p *r eceptacle box inside stove *r ecep...
Page 48: Installation
Fpi p36-4 zero clearance direct vent gas fireplace 48 for propane units and units equipped with dc spark boxes* *for installation of the dc spark box refer to the lp conversion instructions in this manual. Installation.
Page 49: Installation
Fpi p36-4 zero clearance direct vent gas fireplace 49 operating instructions 1) read and understand these instructions before operating this appliance. 2) check to see that all wiring is correct and enclosed to prevent possible shock. 3) check to ensure there are no gas leaks. 4) make sure the glass...
Page 50: Operating Instructions
Fpi p36-4 zero clearance direct vent gas fireplace 50 during the fi rst few fi res, a white fi lm may develop on the glass front as part of the curing process. The glass should be cleaned or the fi lm will bake on and become very diffi cult to remove. Use a non-abrasive cleaner and never clean the g...
Page 51: Maintenance
Fpi p36-4 zero clearance direct vent gas fireplace 51 maintenance instructions 1) always turn off the gas valve before cleaning. For relighting, refer to lighting instructions. Keep the burner and control compartment clean by brushing and vacuuming at least once a year. When cleaning the logs, use a...
Page 52: Maintenance
Fpi p36-4 zero clearance direct vent gas fireplace 52 3) check for evidences of excessive condensation, such as water droplets forming in the inner liner, and subsequently dripping out the joints, continuous condensation can cause corrosion of caps, pipe, and fi ttings. It may be caused by having ex...
Page 53: Maintenance
Fpi p36-4 zero clearance direct vent gas fireplace 53 7) disconnect the inlet gas line. See diagram 2. 8) disconnect the 2 tp wires and the 2 th wires from the valve. 9) remove the 10 phillips head screws securing the valve tray assembly in place (diagram 2) and then lift the entire assembly out (di...
Page 54: Regency
Fpi p36-4 zero clearance direct vent gas fireplace 54 double screen door 1) pull out the top louver. 2) center the screen door and hook over the fl ush door. Clip locations clip installed on right side. 3) open the screen door(s) and secure the screen door to the fl ush door front with 2 clips on th...
Page 55: Regency
Fpi p36-4 zero clearance direct vent gas fireplace 55 regency ® options bay louvers 1) install top louver by sliding the two bracket clips into the brackets located on top of the bay door. See below. The fi tted louver leaves a small gap between faceplate bottom and louver top. Bay door the bay louv...
Page 56: Regency
Fpi p36-4 zero clearance direct vent gas fireplace 56 regency ® options finishing trim note: remove both the flush louvers or bay louvers and the flush front or bay front prior to installing the finishing trim. 1) install the finishing trim sides as shown in the diagram, line up the holes in the sid...
Page 57: Regency
Fpi p36-4 zero clearance direct vent gas fireplace 57 regency ® options full screen doors installation 2) full screen door frame installation a) before attaching the full screen door frame to the unit, loosen the 3 x #8 philips head screws located on the inside top of the outer frame of the applianc...
Page 58: Regency
Fpi p36-4 zero clearance direct vent gas fireplace 58 regency ® options 3) install the hinges to the hinge brackets on the left and right side of the bottom of the outer frame, secure using 2 x #8 philips head screws per hinge. 4) place the bottom grill near hinge. Flip the hinge over the bottom gri...
Page 59: Regency
Fpi p36-4 zero clearance direct vent gas fireplace 59 tripoli screen door regency ® options when installing the optional tripoli screen door series, a non-combustible material 12" (305mm) above the unit and 6" (153mm) on each side must be used (see diagram 1). The tripoli screen door series also req...
Page 60: Regency
Fpi p36-4 zero clearance direct vent gas fireplace 60 note: the facing material has to go on after the unit is set. 1) remove glass door. Refer to p36 manual. 2) remove 2 screws and bracket as indicated (refer to diagram 3). 3) install on/off switch (refer to diagram 4). 4) place bracket under the f...
Page 61: Hampton
Fpi p36-4 zero clearance direct vent gas fireplace 61 hampton ® options hampton ® cast faceplate 1) remove top louver. 2) open bottom louver. 3) install the left side faceplate by pushing in at the side of the fi rebox and line up with top and bottom holes on side. Secure with screws, tighten loosel...
Page 62: Hampton
Fpi p36-4 zero clearance direct vent gas fireplace 62 1) remove the 3 faceplate mounting phillips head screws from the inside top of fi rebox, and discard if necessary. 2) place top grill in brackets located inside top of fi rebox as shown. 3) remove hinge brackets on bottom left and right side of f...
Page 63: Parts List
Fpi p36-4 zero clearance direct vent gas fireplace 63 doors & louvers please 34 33 35 brick panel set refer separate section 21 99 14 20 14 50 22 24 31 30 28 27 2 1 15 7 8 9 21 23 23 30 10 on-off switch assembly 38 fan switch assembly 47 43 48 49 42 heat release duct kit 108 109 46 97 98 99 100 102 ...
Page 64: Parts List
Fpi p36-4 zero clearance direct vent gas fireplace 64 parts list burner assembly & log set part # description 513-574/p valve assy - natural gas 513-576/p valve assy - propane 52) * valve tray - ng/lp 53) 430-055 gasket - valve access plate 54) 910-421 pilot on/off 3" extension knob 55) 910-422 hi/l...
Page 65: Parts List
Fpi p36-4 zero clearance direct vent gas fireplace 65 157 148 152 150 159 133 146 136 135 132 158 158 134 161 regency ® flush front accessories part # description part # description 132) 512-518 flush door assembly 510-920 flush louvers - gold/black 510-922 flush louvers - black 510-923 flush louver...
Page 66: Parts List
Fpi p36-4 zero clearance direct vent gas fireplace 66 regency ® bay front assembly part # description part # description 780-931 bay front complete 103) 940-092/p side glass 107) 936-243 glass gasket 108) 940-094/p center glass 112) * bay front trim - top/bottom 780-934 bay door trim - gold 113) * b...
Page 67: Parts List
Fpi p36-4 zero clearance direct vent gas fireplace 67 parts list 513-971** cast faceplate (set) 201) * cast faceplate - right 202) * cast faceplate - top 203) * cast faceplate - left 513-981** cast grills (set) 204) * top grill 205) * bottom grill *not available as a replacement part. ** last digit ...
Page 68: Warranty
Fpi p36-4 zero clearance direct vent gas fireplace 68 warranty regency fireplace products are designed with reliability and simplicity in mind. In addition, our internal quality assurance team carefully inspects each unit thoroughly before it leaves our facility. Fpi fireplace products international...
Page 69: Regency
Fpi p36-4 zero clearance direct vent gas fireplace 69 installer: please complete the following information dealer name & address: ______________________________________________ ___________________________________________________________________ installer: ____________________________________________...



















































