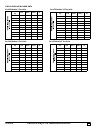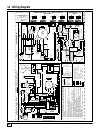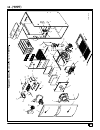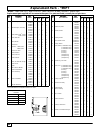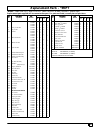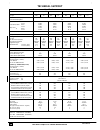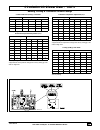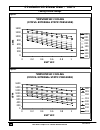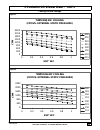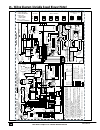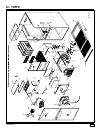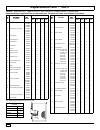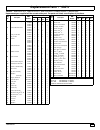Direct or non--direct vent gas furnace fan assisted, international comfort products, llc lewisburg, tn 37091 installer: affix these instructions on or adjacent to the furnace. Consumer: retain these instructions for future reference. Ò Ò carbon monoxide poisoning and fire hazard. Failure to follow s...
440 01 2021 01 2 start--up check sheet for 90+ furnace (keep this page for future reference) dealer name: address: business card here city, state(province), zip or postal code: phone: owner name: address: city, state(province), zip or postal code: model number: serial number: type of gas: natural: l...
3 440 01 2021 01 1. Safe installation requirements fire, explosion, and asphixiation hazard improper adjustment, alteration, service, maintanence or installation could cause death, personal injury and/or property damage. Installation or repairs made by unqualified persons could result in hazards to ...
440 01 2021 01 4 frozen water pipe hazard water damage to property hazard faiiure to protect against the risk of freezing may result in property damage. Do not leave your home unattended for long periods during freezing weather without turning off water supply and draining water pipes or otherwise p...
5 440 01 2021 01 vent pipes must be supported horizontally and vertically *8² min. 20¢ max. In same atmosphericzone *8² min. 20¢ max. In same atmospheric zone coupling on ends of exhaust pipe. Total pipe & coupling out- side structure = 8² figure 1 typical upflow installation aluminum or non--rustin...
440 01 2021 01 6 carbon monoxide poisoning hazard. Faiiure to follow this warning could result in death or personal injury. Do not operate furnace in a corrosive atmosphere containing chlorine, fluorine or any other damaging chemicals, which could shorten furnace life. Refer to 3. Combustion & venti...
25--23--36b figure 4 dimensions and clearances air intake vent h g e f top air intake (alternate) left side vent 7 2 1 / 4 6 11 / 16 1 1 / 4 electrical 4 13 / 16 1 1 / 16 1 11 / 16 17 5 / 16 24 1 / 16 19 13 / 16 28 3 / 4 29 7 / 8 trap upflow/horizontal 1 7 / 8 21 5 / 8 24 13 1 / 4 4 7 / 8 trap (coun...
440 01 2021 01 8 3. Combustion & ventilation air for single pipe installation (non--direct vent) carbon monoxide poisoning hazard failure to provide adequate combustion and ventilation air could result in death or personal injury. Use methods described here to provide combustion and ventilation air....
9 440 01 2021 01 3. One opening must be within 12² of the floor and the sec- ond opening within 12² of the ceiling. A. 1 sq. In of free area per 3,000 btuh (700 mm 2 /kw) for combined input of all gas appliances in the space (see table 1) and b. Not less than the sum of the areas of all vent connect...
440 01 2021 01 10 1000 btu / hr 21 ft 3 ( i other ) volume other = ach 2. For fan--assisted appliances such as this furnace, 1000 btu / hr 15 ft 3 ( i fan ) volume fan = ach if: i other = combined input of all other than fan--assisted appliances in btu/hr i fan = combined input of all fan--assisted ...
11 440 01 2021 01 vent check draft hood vent pipe match typical gas water heater figure 6 if flame pulls towards draft hood, this indicates sufficient venting. For two pipe installation (direct vent) this furnace can not be common vented or connected to any type b, bw or l vent or vent connector, no...
440 01 2021 01 12 5. Use of vertical piping is preferred because there will be some moisture in the flue gases that may condense as it leaves the vent pipe. 6. The vertical vent pipe must be supported so that no weight is allowed to rest on the combustion blower. 7. Exhaust vent piping or air inlet ...
13 440 01 2021 01 for “concentric termination kit” venting table, see “section 11” in this manual. Vent termination clearances carbon monoxide poisoning and fire hazard. Failure to properly vent this furnace could result in death, personal injury and/or property damage. Inlet and outlet pipes may no...
Direct vent termination clearance figure 7 a x b v v v v x x air supply inlet v vent terminal area where terminal is not permited a b b b b b c d e f j i l h k g 25--24--65--2 n y y x m v o 440 01 2021 01 14 item clearance description canadian installation (1) u.S. Installation (2) a clearance above...
Other than direct vent termination clearance figure 8 a x b v v v v x x air supply inlet v vent terminal area where terminal is not permited a b b b b b c d e f j i l h m k g 25--24--65--2 n v y y o 15 440 01 2021 01 item clearance descriptions canadian installation (1) u.S. Installation (2) a clear...
440 01 2021 01 16 condensate drain trap this furnace removes both sensible and latent heat from the prod- ucts of combustion. Removal of the latent heat results in con- densation of the water vapor. The condensate is removed from the furnace through the drains in the plastic transition and the vent ...
17 440 01 2021 01 drain tube corrugated 5 / 8 ²²²² id & clamps inl e t exhaust in on off vent drain tube black rubber 1 / 2 ²²²² id & clamps ai r flo w figure 9 upflow installations top vent street elbow 1 / 2 ²²²² cpvc (loose parts bag) casing grommet black rubber 5 / 8 ²²²² id (loose parts bag) dr...
440 01 2021 01 18 plastic cap yellow or black vent drain & clamps in le t e x haus t in on off vent figure 10 upflow installations vent thru left side casing grommet black rubber 5 / 8 ²²²² id (loose parts bag) drain connector black pvc 3 / 4 ²²²² pvc x 1 / 2 ²²²² cpvc (loose parts bag) drain line v...
19 440 01 2021 01 e x haus t a ir flo w in le t in on off vent figure 11 all models vent thru right side casing grommet black rubber 5 / 8 ²²²² cpvc (loose parts bag) drain connector black pvc 3 / 4 ²²²² pvc x 1 / 2 ²²²² cpvc (loose parts bag) drain line vent tee 3 / 4 ²²²² pvc or 1 / 2 ²²²² cpvc (f...
440 01 2021 01 20 elbow tube black rubber 1 / 2 ²²²² id & clamps (loose parts bag) ai r fl o w off on ai r fl o w figure 12 downflow left side vent and trap 25--24--69 single pressure switch detail dual pressure switch tee trap white pvc (loose parts bag) flexible tubing connector, 3 / 16 ²²²² od (l...
21 440 01 2021 01 air fl o w off on figure 13 downflow right side vent and trap drain connector black pvc 3 / 4 ²²²² pvc x 1 / 2 ²²²² cpvc (loose parts bag) trap connection “clamp ears” pointed out preassemble & insert into furnace 25--24--69b single pressure switch detail dual pressure switch tee t...
440 01 2021 01 22 air flo w of f on figure 14 horizontal left thru top plastic caps yellow or black vent drain & clamps trap connection “clamp ears” pointed out preassemble & insert into furnace 25--24--70 single pressure switch detail dual pressure switch tee trap white pvc (loose parts bag) cap an...
23 440 01 2021 01 air flow of f on figure 15 horizontal left--side vent 25--24--70a single pressure switch detail dual pressure switch tee trap white pvc (loose parts bag) warning move caps to top of trap flexible tube connector 3 / 16 ²²²² od (loose parts bag) elbow tube black rubber 1 / 2 ²²²² id ...
440 01 2021 01 24 of f on airflow figure 16 horizontal right thru top 3 / 16 ²²²² id rubber tube trap connection “clamp ears” pointed out preassemble & insert into furnace 25--24--70b single pressure switch detail dual pressure switch tee trap white pvc (loose parts bag) warning add cap and clamp dr...
25 440 01 2021 01 of f on air flow coupling & clamps (optional) figure 17 horizontal right--side vent 25--24--70c single pressure switch detail dual pressure switch tee trap white pvc (loose parts bag) flexible tubing connector 3 / 16 ²²²² od (loose parts bag) barbed coupling 1 / 2 ²²²² od (loose pa...
440 01 2021 01 26 in le t e x haus t in on off vent figure 18 connecting tee trap to condensate trap and main drain line open tee tee trap condensate trap evaporator coil drain line (optional) main drain line the tee trap must be connected to the main condensate drain line as conceptually shown abov...
27 440 01 2021 01 joining pipe and fittings carbon monoxide poisoning hazard failure to follow this warning could result in death or personal injury. Do not use solvent cement that has become curdled, lumpy or thickened and do not thin. Observe precautions printed on containers. For applications bel...
440 01 2021 01 28 2. If the vent system is installed in an existing chimney make sure clearances shown in figure 22 are maintained. Hori- zontal section before the termination elbow can be ex- tended on the inlet air to provide necessary clearance. Figure 21 sidewall termination with exterior risers...
29 440 01 2021 01 figure 26 sidewall inlet vent and exhaust--air termination with exterior risers exhaust 8²²²² min. 8²²²² min. 20¢¢¢¢ max. 18²²²² min. For cold climates (sustained below 0°°°° f) inlet “a” “a” dimension “a” is touching or 2² maximum separation. 12²²²² min. Grade or snow level figure...
B pvc vent/exhaust b pvc intake/combustion air concentric vent dimensional drawing d a 1 1 / 2 ² ² 25--22--03 c figure 31 440 01 2021 01 30 vertical & horizontal termination 1. Determine the pipe diameters required for the installation from table 5 and figure 31. 2. Determine the best location for t...
31 440 01 2021 01 ing pipe and fittings section of the manual. A) cement the y concentric fitting to the 4² diameter kit pipe. (see figure 32) b) cement the 3² rain cap to the 2 1 / 2 ² diameter kit part. (see figure 32) note: a field supplied stainless steel screw may be used to secure the rain cap...
440 01 2021 01 32 6. Gas supply and piping carbon monoxide poisoning, fire and explosion hazard. Failure to follow these instructions could result in death, personal injury and/or property damage. Models designated for natural gas are to be used with natural gas only, unless properly converted to us...
33 440 01 2021 01 use elbows and 3²²²² pipe nipple to connect valve to piping when using left side gas pipe entry. *union may be installed inside the cabinet when necessary because of clearances. Figure 36 typical gas piping for downflow drip leg and union, union* should be outside the cabinet. Manu...
440 01 2021 01 34 manifold pressure and orifice size for high altitude applications table 6 natural gas manifold pressure (²²²² w.C.) table 6 mean elevation feet above sea level heating value at 0 to 2000 2001 to 3000 3001 to 4000 4001 to 5000 5001 to 6000 6001 to 7000 7001 to 8000 value at altitude...
35 440 01 2021 01 natural gas input rating check note: the gas meter can be used to measure input to furnace. Rating is based on a natural gas btu content of 1,000 btu’s per cubic meter. Check with gas supplier for actual btu content. 1. Turn off gas supply to all appliances and start furnace. Use j...
440 01 2021 01 36 furnace will automatically shift to the high heat mode for the re- maining duration of the heating cycle. For 2--stage thermostat installations, the r, w1 and w2 wires from the thermostat connect to the r, w1 and w2 connections on the furnace control. Set tt dip switch (sw1--3) to ...
37 440 01 2021 01 control connections figure 39 dip switch see “wiring diagram” for switch settings fuse 25--24--74 hum dehum diagnostic light 24 vac hum 8. Ductwork and filter carbon monoxide poisoning hazard. Failure to properly seal duct could result in death or personal injury. Do not draw retur...
440 01 2021 01 38 note: furnaces with 5 tons cooling rating require two(2) side returns or one side return with bottom return. 2. Bottom returns can be made by removing the knockout pan- el in the furnace base. Do not remove knock-out except for a bottom return. 3. Installation of locking-type dampe...
39 440 01 2021 01 figure 44 standoff filter rack 25--21--45a using optional standoff filter rack downflow furnace installation non- combustible floor installation fabricate a plenum to the dimensions given in figure 4, for the fur- nace outlet. Plenum should be flanged, approximately 3 / 4 ² for sup...
440 01 2021 01 40 furnace subbase figure 45 a = 4 1/4” minimum clearance from back of hole to wall or other obstruction. Plenum s t a hole in floor m n 25--20--46 l r h k 2² 2² 1² j p 4. Drop the plenum through the opening in the base. The flange of the plenum should rest on top of the subbase. 5. P...
41 440 01 2021 01 manifold gas pressure adjustments (hi & lo fire) note: make adjustment to manifold pressure with burners oper- ating. ! Fire or explosion hazard. Failure to turn off gas at shut off before connecting manometer could result in death, personal injury and/or property damage. Turn off ...
440 01 2021 01 42 changing blower speed (*9mpt models) electrical shock hazard. Failure to do so could result in death or personal injury. Turn off power to furnace before changing speed taps. ! Warning note: the speed taps that the manufacturer sets from the factory for this product are based on a ...
43 440 01 2021 01 thoroughly check the system after modification to ensure the proper operation of the circulating air blower in all modes of opera- tion. Separate speed selections for heat, cool, and continuous fan connect low speed lead from circulating motor to the “cont.” ter- minal at the furna...
440 01 2021 01 44 11. Sequence of operation & diagnostics (*9mpv) the following is the normal operating sequence. Cooling (y) request: 24vac signals applied to y & g terminals of fcb (furnace control board). (must have y & g for cooling) · cool motor speed is energized after 5 second cool fan on del...
45 440 01 2021 01 heating request with gas shut off: 24 vac signals applied to w1 terminal of fcb. The fcb will attempt 4 cycles for ignition then go to soft lockout for 3 hours, and then try for ignition again as long as the heat call remains. Power reset will clear lockout. · inducer motor turns o...
440 01 2021 01 46 12. Sequence of operation & diagnostics (*9mpt) the following is the normal operating sequence. Cooling (y) request: 24vac signals applied to y & g terminals of fcb (furnace control board). · cool motor speed is energized after 5 second cool fan on delay time. Y & g signals removed...
47 440 01 2021 01 heating request with gas shut off: 24 vac signal applied to w1 terminal of fcb. The fcb will attempt 4 cycles for ignition then go to soft lockout for 3 hours, and then try for ignition again as long as the heat call remains. Power reset will clear lockout. · inducer motor turns on...
440 01 2021 01 48.
49 440 01 2030 00 models dual certified *9mpt050f12c1 *9mpt075f14c1 *9mpt100j16c1 *9mpt125l20c1 *9mpv050f12c1 *9mpv075f12c1 *9mpv100j16c1 *9mpv125l20c1 * denotes brand (c, h, t) save this manual for future reference four position furnace international comfort products, llc lewisburg, tn 37091 fast p...
50 440 01 2021 01 this data is subject to change without notice technical support specifications *9mpt050f12 *9mpt075f14 *9mpt100j16 *9mpt125l20 general gas type nat l.P. Nat l.P. Nat l.P. Nat l.P. Transformer size (va) t’stat heat anticipator 40 .50 input (btuh) std/alt. Hi fire lo fire output (btu...
51 440 01 2021 01 this data is subject to change without notice circulation air blower data for 050 models 3 ton units speed tap low med l med h hi 0.1 826 1083 1301 1408 0.2 804 1050 1242 1347 0.3 770 1028 1195 1295 0.4 735 985 1153 1237 0.5 698 952 1093 1183 0.6 657 909 1040 1118 0.7 ------ 863 93...
52 440 01 2021 01 13 . Wiring diagram 330710-101 rev . B neutral interlock switch to 115vac field disconnect equipment ground n n n n n n 3 2 1 n hum hot ignition relay p2 low/high inducer relay inducer relay low/high blower relay heat/cool relay m1 lo (r) heat l heat h mlo (bl) mhi (o) hi (bk) cool...
53 440 01 2021 01 14 . (*9mpt) on of f yy ww 15 n ll bb 12 11 18 v w r s t u j l jj q p y x f uu vv tt ss h rr qq kk 5 4 3 9 10 m k 2 1 b a 7 k 16 16 6 hh 8 13 14 oo 20 mm pp 25 --24 --77a --3 ff ff gg gg ee 17 cc dd zz nn o.
A 54 440 01 2021 01 replacement parts - *9mpt models -- *9mpt050f12c1, *9mpt075f14c1, *9mpt100j16c1 & *9mpt125l20c1 (natural gas) replacement part supplied will be current active part. For parts not listed, consult place of purchase. Key description part *9mpt key no. Description functional part num...
55 440 01 2021 01 replacement parts - *9mpt models -- *9mpt050f12c1, *9mpt075f14c1, *9mpt100j16c1 & *9mpt125l20c1 (natural gas) replacement part supplied will be current active part. For parts not listed, consult place of purchase. Key description part *9mpt key no. Description functional part numbe...
56 this data is subject to change without notice 440 01 2021 01 technical support specifications *9mpv050f12 *9mpv075f12 *9mpv100j20 *9mpv125l20 general gas type nat l.P. Nat l.P. Nat l.P. Nat l.P. Transformer size (va) t’stat heat anticipator 40 .50 input (btuh) std/alt. Hi fire lo fire output (btu...
57 440 01 2021 01 this data is subject to change without notice circulation air blower data - *9mpv heating, cooling & continuous airflow settings continuous blower (cfm) @ 0.10²²²² static switch settings furnace model #1 #2 50k 75k 100k 125k 0* 0* 560 576 766 888 0 1 691 697 955 1008 1 0 819 825 11...
58 this data is subject to change without notice 440 01 2021 01 circulation air blower data - *9mpv cooling airflow settings *9mpv050f12c cooling (cfm vs. External static pressure) 0 200 400 600 800 1000 1200 1400 0 0.2 0.4 0.6 0.8 1 esp" w.C cfm 000 001 010 011 100 101 110 111 figure 1 *9mpv075f12c...
59 440 01 2021 01 this data is subject to change without notice circulation air blower data - *9mpv cooling airflow settings *9mpv100j20c cooling (cfm vs. External static pressure) 0 300 600 900 1200 1500 1800 2100 2400 0 0.2 0.4 0.6 0.8 1 esp" w.C cfm 000 001 010 011 100 101 110 111 figure 3 *9mpv1...
60 this data is subject to change without notice 440 01 2021 01 15 . Wiring diagram (variable speed blower motor) 33071 1-101 rev . B 2 stage single stage 1 2 3 on factory setting 60 sec. Thermostat type sw1-3 100 sec. Blower delays cool on 5 sec cool off 90 sec heat - on high 30 sec. Low 45 sec. Ea...
61 440 01 2021 01 16 . (*9mpv) 25 --25 --32 13 yy ww 15 ff n ll ee 16 z bb 12 16 gg 17 dd 11 cc ff 18 v w r s t u j l jj q p y x f uu vv tt ss h rr qq kk 5 9 10 m k 2 1 b a 8 6 hh k 14 23 oo 20 mm pp nn zz 22 4 3 21.
A 62 440 01 2021 01 replacement parts - *9mpv models -- *9mpv050f12c1, *9mpv075f12c1, *9mpv100j20c1 & *9mpv125l20c1 (natural gas) replacement part supplied will be current active part. For parts not listed, consult place of purchase. Key description part *9mpv key no. Description functional part num...
63 440 01 2021 01 replacement parts - *9mpv models -- *9mpv050f12c1, *9mpv075f12c1, *9mpv100j20c1 & *9mpv125l20c1 (natural gas) replacement part supplied will be current active part. For parts not listed, consult place of purchase. Key part *9mpv key no. Description part number 050 f12 075 f12 100 j...



















































