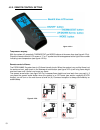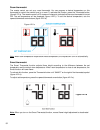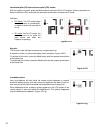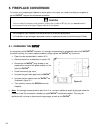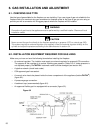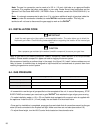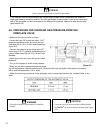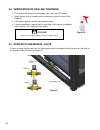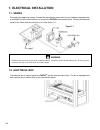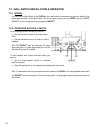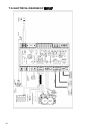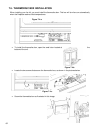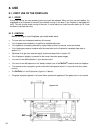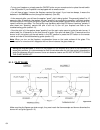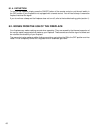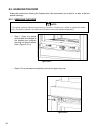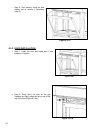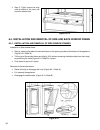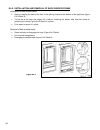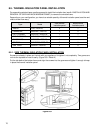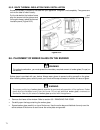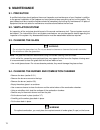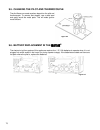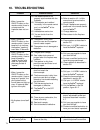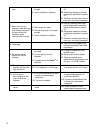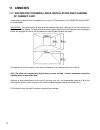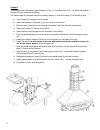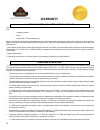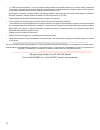- DL manuals
- J. A. Roby
- Indoor Fireplace
- auster RGCG-25
- Installation And Operation Manual
J. A. Roby auster RGCG-25 Installation And Operation Manual
1
INSTALLATION AND OPERATION GUIDE
DIRECT-VENTED GAS FIREPLACE
Reviewed on August 5
th
, 2015
490, rue de l'Argon, Quebec, Qc CANADA G2N 2C9
Phone: 418-849-8095 Fax: 418-849-0077 www.jaroby.com
IF YOU SMELL GAS:
Do not turn on any appliance.
Do not touch any electrical switch;
do not use any phone in your
building.
From an external phone, call your
gas supplier immediately and
follow their instructions to the letter.
If your gas supplier is not available,
contact your local fire department.
Installation and service must be
performed by a qualified installer or
by the gas supplier.
If you fail to follow the instructions
in this manual, a fire or explosion
may
result
causing
property
damage, personal injury or loss of
life.
CERTIFIED AS VENTED GAS
FIREPLACES HEATERS
CSA 2.33a-2012
ANSI Z21.88a-2012
Summary of auster RGCG-25
Page 1
1 installation and operation guide direct-vented gas fireplace reviewed on august 5 th , 2015 490, rue de l'argon, quebec, qc canada g2n 2c9 phone: 418-849-8095 fax: 418-849-0077 www.Jaroby.Com if you smell gas: do not turn on any appliance. Do not touch any electrical switch; do not use any phone i...
Page 2: 7 Gas Fireplaces Models
2 7 gas fireplaces models mistral ( peninsula / rgp-25) suroit (see thru / rgv-25) sirocco (panoramic / rgb-25) pampero (central / rgc-25) mousson (right corner /rgcd-25) auster (left corner /rgcg-25) loo ( insert / rgr-25).
Page 3: Introduction
3 introduction read this manual before installing or using this product. Please keep this owner's manual for future reference. Congratulations! You are now the owner of a j. A. Roby gas fireplace. J. A. Roby products are made with first grade components and materials and are put together by skilled ...
Page 4: Table Of Contents
4 table of contents 1. Safety ............................................................................................................... 8 1.1. Warning ................................................................................................................................... 8 1.2. Safe...
Page 5
5 3.1.2.9. A uster / rgcg -25 ( left corner ) with top exit ................................................................................................. 28 3.1.2.10. M ousson / rgcd -25 ( right corner ) with back exit ................................................................................
Page 6
6 3.8.1. Imitation log installation ....................................................................................................... 47 3.8.2. Platform installation .............................................................................................................. 48 3.9. Safety sc...
Page 7
7 8.2. Noises from the use of the fireplace ............................................................................. 65 8.3. Handling the door.............................................................................................................. 66 8.3.1. Removing the door .................
Page 8: 1. Safety
8 1. Safety read carefully and keep for future reference. This appliance must be installed by a certified technician in accordance with the instructions contained in the owner’s manual provided by the manufacturer and in compliance with the applicable local and national installation standards also w...
Page 9
9 installer: leave this manual with the equipment. Do not discard • this document contains important instructions for the installation, use and maintenance of the appliance. • you must read, understand and follow these instructions and details to ensure safe installation and use. • you must refer to...
Page 10
10 • the installation must be performed by a qualified installer or by trained professionals supervised by a technician, the service agency or the gas supplier. • this unit can be installed as an original equipment in a prefabricated home (usa only). It must be installed according to the manufacture...
Page 11
11 explain the risks related to the fireplace’s high temperature to both children and adults. Do not use the appliance without a protection system in the presence of small children. Keep the appliance dry (mold and rust can cause odors and water could damage the controls). Make sure the air inlets a...
Page 12
12 • gas accumulation may ignite when purging the line. • purge must be performed by a qualified technician. • when purging gas lines, make sure there are no ignition sources such as sparks or open flames in the same room as the fireplace. • the adjustment of the valve is set at the factory. Do not ...
Page 13
13 1.3. General safety information 1.3.1. Carbon monoxide an installation that does not comply with the recommendations described in this manual can lead to carbon monoxide emissions. As a safety measure, we strongly recommend for a carbon monoxide detector to be installed near the unit. Signs of a ...
Page 14: 2. Specifications
14 2. Specifications 2.1. Technical features this fireplace is intended for use with the type of gas specified on the rating plate. These fireplaces are approved for installations without changes at altitudes up to 2,000 feet (609 meters) in the u.S. And 1,370 meters (4,500 feet) in canada. If your ...
Page 15
15 2.2. Rating plate certified as: direct vent gas fireplace csa 2.33a-2012 ansi z21.88a-2012 location: quebec, qc, canada models : rgp 25 mistral, rgb 25 sirocco, rgcg 25 auster, rgv 25 suroit, rgc 25 pampero, rgr 25 loo, rgcd 25 mousson serial no. : gas supply pressure normal btu/h burner opening ...
Page 16
16 electrical requirement for optional fan (115 volts, 60 hz, and 0.20 amps) normal power consumption is 23 watts. For use with glass door certified with this appliance only. This appliance must be properly connected to a venting system in accordance with the manufacturer’s installation instructions...
Page 17
17 for your safety read before lighting warning: if you do not follow these instructions exactly, a fire or explosion may result causing properly damage, personal injury or loss of life. 1. This appliance is equipped with an ignition device which automatically lights the pilot. Do not try to light t...
Page 18
18 2.3. Fireplace dimensions 2.3.1. Loo / rgr-25 (insert) 2.3.2. Mistral / rgp-25 (peninsula) rgr 25- loo (encastrÉ).
Page 19
19 2.3.3. Auster / rgcg-25 (left corner) 2.3.4. Mousson / rgcd-25 (right corner).
Page 20
20 2.3.5. Sirocco / rgb-25 (panoramic) 2.3.6. Pampero / rgc-25 (central).
Page 21
21 2.3.7. Suroit / rgv-25 (see thru).
Page 22
22 3. Gas fireplace installation before starting the installation of the fireplace, make sure to read and understand section 1.2.1 describing the safety precautions to take when installing this appliance. This device is designed to operate with a remote control or a wall switch. When planning the fi...
Page 23
23 3.1.1. Ceramic mantle example here is a finish example then installing ceramic tiles around the gas fireplace. (indicative only) two transition moulding (4) come with the gas fireplace. They must fix (5) onto the zero clearance box. (see through configuration need 4) minimum 12 inch of fibrocemen...
Page 24
24 3.1.2. Drawings of minimum clearances for installation some dimensions are minimum. You can add some extra inches to evolve to your desired design. 3.1.2.1. L oo / rgr -25 ( insert ) with back exit 3.1.2.2. L oo / rgr -25 ( insert ) with side exit.
Page 25
25 3.1.2.3. L oo / rgr -25 ( insert ) with top exit 3.1.2.4. L oo / rgr -25 ( insert ) corner installation with top exit.
Page 26
26 3.1.2.5. M istral / rgp -25 ( peninsula ) with back exit 3.1.2.6. M istral / rgp -25 ( peninsula ) with top exit.
Page 27
27 3.1.2.7. A uster / rgcg -25 ( left corner ) with back exit 3.1.2.8. A uster / rgcg -25 ( left corner ) with side exit.
Page 28
28 3.1.2.9. A uster / rgcg -25 ( left corner ) with top exit 3.1.2.10. M ousson / rgcd -25 ( right corner ) with back exit.
Page 29
29 3.1.2.11. M ousson / rgcd -25 ( right corner ) with side exit 3.1.2.12. M ousson / rgcd -25 ( right corner ) with top exit.
Page 30
30 3.1.2.13. S irocco / rgb -25 ( panoramic ) with back exit 3.1.2.14. S irocco / rgb -25 ( panoramic ) with top exit.
Page 31
31 3.1.2.15. P ampero / rgc -25 ( pampero ) with top exit 3.1.2.16. S uroit / rgv -25 ( see through ) with side exit.
Page 32
32 3.1.2.17. S uroit / rgv -25 ( see through ) with top exit 3.1.3. Clearance from combustible materials minimum clearance with combustible materials glass doors to opposite walls - all models 42" (107 cm) vent to walls - all models 3" (8 cm) for the first 8 ft. Of vent (unless protected by a firewa...
Page 33
33 to make installation easier, put the appliance in place and install the vent system before framing the fireplace. Remember to install the required clearance post on top. If you install your fireplace on an outside wall or in an alcove, use a firewall and drywall in compliance with local building ...
Page 34
34 3.1.6. Shelf size a shelf may be installed above the fireplace as long as it complies with the authorized dimensions. Non- compliance could result in a fire. 3.2. Vent installation 3.2.1. Installation precautions • the installer must make sure to read and understand section 1.2.1 of this manual r...
Page 35
35 3.2.2. Location of wall vent outlets installation in canada 1 installation in the us 2 a clearance above a slope, veranda, porch, terrace or balcony. 12 in. (30 cm) 1 12 in. (30 cm) 2 b clearance to a window or door opening. 12 in. (30 cm) 12 in. (30 cm) c clearance to a permanently closed window...
Page 36
36 3.2.3. Vent configuration 3.2.3.1. L egend 3.2.3.2. V ent to be use with appliance flexible vent for a short distance installation when the fireplace is near the external wall of the house. It must be covered by the 8 feet insulation sleeve include with the appliance. Any installation beyond 8 ...
Page 37
37 3.2.3.4. E lbow equivalent for horizontal vent length note 1 : the first elbow has a value of 0 in horizontal vent length. The above table is valid for the 2nd, 3rd, and 4th elbows. 3.2.3.5. V ent section lengths section lengths must be calculated as shown in the following picture: elbow angle ho...
Page 38
38 3.2.3.6. W all vent installation install the ventilation system in accordance with the manufacturer's instructions included with the components. (see 3.2.3). Install the unit in the desired location. Check to determine if studs, structural walls or rafters could pose a problem when fastening the ...
Page 39
39 cut and frame the interior wall where the exhaust vent will go. If the wall the vent goes through is made of a non-combustible material, an Ø 9½ in. (Ø 24.2 cm) hole is sufficient for a flexible duct; the fireguard will not be required. The horizontal length of the vent must be level or have a ¼ ...
Page 40
40 3.2.3.7. W all outlet configuration example assembly with 1 90° elbow for a horizontal exhaust where vt is between 6 in. And 16 in we have ht 4’ vertical rise v1 =0.5 feet. Horizontal run h1 =4 feet. Total vertical rise v t = 0.5 feet horizontal equivalent of elbows h e = 3 feet (for a 90°elbow) ...
Page 41
41 3.2.3.8. R oof exhaust configuration example max vertical vent direct vertical vent with no elbow vertical rise v1 = 40 ft. Horizontal run h1 = 0 ft. Total vertical rise v t = 40 ft. Horizontal equivalent of elbows h c = (0 - 1) x 90° = 0 x 3 ft. = 0 ft. Total horizontal run h t = 0 ft. + 0 ft. =...
Page 42
42 3.2.3.9. R oof vent installation if your vent is 8 ft. Long or less, you can use a flexible vent 4" x7" x 8 ft long centered by internal support to prevent 4" central exit vent from touching the 7" inlet vent. If the vent is longer than 8 ft. It must be rigid 4" x 6-7/8". This fireplace is not ap...
Page 43
43 pass the vent vertically through the hole in the roof and fasten to the roof support. The top part of the vent must be at least 16 inches higher than the highest part of the hole. Make sure you have the correct flashing model; different models that will fit your roof’s slope are available at your...
Page 44
44 3.3. Insulating sleeve installation all our gas fireplace models come with an 8 ft. Insulating sleeve. It must be installed when assembling the vent with the fireplace. Before putting the vent in place and fastening it, slide the sleeve around it, leaving only a few inches of the vent exposed. Fa...
Page 45
45 3.5. Decorative panel installation to make brick pattern plate installation easier a notch is made at the bottom of the plate to pass over the burner without to remove it. But the surrounding burner plate or logs have to be removed. Otherwise you cannot install the brick pattern plates. Depending...
Page 46
46 3.6. Burner removal • remove the door as described in section 8.3.1. • unscrew the screw located on the left of the burner (figure 3.6). Move the burner completely to the left to remove the hose from the air/gas mixture box and lift it vertically. 3.7. Burner installation to install the burner, p...
Page 47
47 3.8. Burner surround installation you can choose to install a platform with crushed glass or imitation logs around the burner. 3.8.1. Imitation log installation four log pieces are required to completely surround the burner (each one surrounds a corner of the burner). If you have a recessed firep...
Page 48
48 3.8.2. Platform installation the platform is designed to be adapted to any configuration of the gas fireplace. Remove the glass door (see 8.3.1) and install the platform as shown in the following images. Then, spread 3 cups of ember glass evenly on the platform. 3.9. Safety screen installation fo...
Page 49: 4. Fireplace Settings
49 4. Fireplace settings 4.1. Main burner the fireplace includes an adjustment for the air/gas premix (figure 4.1). It can be used when converting from natural gas (ng) to propane gas (lp) or vice versa. For natural gas, the air/gas premix adjustment screw must be completely screwed (toward the insi...
Page 50
50 remote control ’s lcd screen: 4.2.1. Remote control and fireplace synchronization push button 1 (figure 4.2.1.B) completely to the right. Remove a battery from the remote control (figure 4.2.1.A) press the prg button (button 2 in figure 4.2.1.B). You will hear three beeps. Place the battery back ...
Page 51
51 4.2.2. Remote control setting temperature display: with the system off, press both thermostat and mode buttons at the same time (see figure 4.2.2.A). Check the remote control’s lcd screen; a °c or °f symbol should have appeared at the right of the number indicating room temperature (see figure 4....
Page 52
52 room thermostat: the remote control can act as a room thermostat. You can program a desired temperature on this thermostat to control the comfort level in a room. To activate this function, press the thermostat button (figure 4.2.2.A ). The remote control’s lcd screen will change to indicate that...
Page 53
53 intermittent pilot (ipi) and continuous pilot (cpi) modes: with the system turned off, press the mode button to select the cpi or ipi function. Use the upward arrow button to select the cpi mode and the downward arrow button to select the ipi mode. Definition: cpi mode: the cpi mode keeps the pil...
Page 54: 5. Fireplace Conversion
54 5. Fireplace conversion to convert your propane gas fireplace to natural gas or vice versa, you need to contact your supplier to get the smartcase ® required for the desired conversion. 5.1. Changing the smartcase ® if a component of the smartcase ® is broken, it is strongly recommended to comple...
Page 55
55 6. Gas installation and adjustment 6.1. Checking gas type use the type of gas suitable for the fireplace you are installing. If you use a type of gas not suitable for the fireplace refer to a merchant who can recommend a fireplace suited to the type of gas you are using or provide you with a conv...
Page 56
56 note: the gas line connection can be made of a 3/8 in. (12 mm) rigid tube or an approved flexible connector. It is possible that other codes apply in your area. Please consult local authorities and the national fuel gas code ansi.Z223.1, nfpa54 in force. In canada, consult the can/cga-b149 (1 or ...
Page 57
57 • the fireplace must be disconnected from the gas supply system when components that measure intake gas pressure are being installed. Once the gas supply is reconnected, check all connections as well as the gas meter (or tank) connected to the fireplace for tightness. Make sure there are no leaks...
Page 58
58 6.6. Verification of gas line tightness fill a spray bottle (figure 6.6) with soapy water (5% soap, 95% water). Spray liberally over all screwed gas line connections (from the tank to the fireplace). If no bubbles appear it means the assembly is tight. If there are bubbles, it means there is a ga...
Page 59: 7. Electrical Installation
59 7. Electrical installation 7.1. Wiring connecting the appliance is easy. Connect the thermodisc’s power cable (if your fireplace is equipped with a ventilation kit) to the electrical box and connect the smartcase ® to the electrical box. Connect the electrical boxes to the home electric panel wit...
Page 60
60 7.3. Wall switch installation & operation 7.3.1. Wiring you can put the main switch of the smartcase ® into a wall switch by disconnecting the main switch of the smart case and wire it to the wall switch. (it's only a signal running into wire (don't use any power source or you can permanently dam...
Page 61: 7.4.
61 7.4. Electrical diagram of smartcase ®.
Page 62
62 7.5. Thermodisc box installation when installing your fan kit, you must install the thermodisc box. This box will turn fans on automatically when the fireplace reaches ideal temperatures. To install the thermodisc box, open the small door located at the bottom of the unit. Locate the two screws t...
Page 63: 8. Use
63 8. Use 8.1. First use of the fireplace 8.1.1. Odor during the first fire, an odor caused by paint curing will be released. When you first use the fireplace, it is suggested to let it operate for several hours before turning on the fans (if you fireplace is equipped with fans). This will ensure pr...
Page 64
64 • to turn your fireplace on, simply press the on/off button on your remote control or place the wall switch in the on position if your fireplace is not equipped with a remote control. • you will hear a beep: it means the fireplace received the signal. If you hear two beeps, it means the batteries...
Page 65
65 8.1.4. Extinction to turn off the fireplace, simply press the on/off button of the remote control or put the wall switch in the off position if your fireplace is not equipped with a remote control. You will hear a beep: it means the fireplace received the signal. If you do not hear a beep and the...
Page 66
66 8.3. Handling the door always be careful when handling the fireplace door. We recommend you to wait for the door to be cool before handling it. 8.3.1. Removing the door • step 1: open the access door located at the bottom of the fireplace and untighten the wing nut without remove them. (figure 8....
Page 67
67 • step 3: then carefully bring the door toward you to remove it completely (step 3). 8.3.2. Door installation step 1: install the door and make sure it sits properly in its place. Step 2: press firmly the door on the gas fireplace and tightly screw the wing nuts at the top of the door.(figure 8.3...
Page 68
68 step 3: tightly screw the wing nuts at bottom of the door and close the access door. 8.4. Installation and removal of side and back window frame 8.4.1. Installation and removal of side window frames installation of side window frame: start by inserting the tabs of the window frame in the opening ...
Page 69
69 8.4.2. Installation and removal of back window frame installation of back window frame: start by inserting the tabs of the door in the opening located at the bottom of the appliance (figure 8.4.2.Detail b) tilt the top of the door and slightly lift it (without removing the bottom tabs from their ...
Page 70
70 8.5. Thermal insulation panel installation corresponding window frame must be removed to install the insulation box (see 8.4 “installation and removal of side and back window frame ”) to remove the window frame. Depending on your configuration, you have to a variable quantity of thermal insulatio...
Page 71
71 8.5.2. Back thermal insulation panel installation screws are already in place and included with your appliance. Untighten it not completely. Two groves are cut into the tabs to insert it easily. Put the tab behind the bottom frame and align the screws into the grooves and tighten it enough to kee...
Page 72: 9. Maintenance
72 9. Maintenance 9.1. Precaution a certified technician should perform the annual inspection and maintenance of your fireplace in addition to the general installation of the fireplace and vent system to keep everything up and running safely. The gas intake should be cut and the fireplace should be ...
Page 73
73 9.5. Cleaning the pilot and thermocouple the pilot flame can create a carbon deposit on the pilot and thermocouple. To remove that deposit, use a steel wool and gently scrub the metal parts. This will make ignition more efficient. 9.6. Battery replacement in the smartcase ® the electronic ignitio...
Page 74: 10. Troubleshooting
74 10. Troubleshooting problem possible causes solutions 1. When i press the on/off button on the remote control, there is no beep and the fireplace does not turn on. 1a.The remote control is not properly synchronized with the fireplace. 1b. The batteries are installed incorrectly in the remote cont...
Page 75
75 burner and making soot. 6b. Air restrictor is not open enough. 6c. Vent is blocked or defective. Adjust as described in section 4.1. 6b: adjust gas intake and exhaust properly as described in section 4.1. 6c: contact a certified technician to have your vent ducts inspected. 7. When i turn on my f...
Page 76: 11. Annexes
76 11. Annexes 11.1. Decorative pyramidal dock installation and cladding of chimney vent a decorative pyramidal dock is available to your local j.A. Roby dealer for the pampero and the rgc- 25 configuration. Important: the dock have to be drop onto the fireplace right after installing the first vent...
Page 77
77 example: this example use fire-resistant gypsum panel (4) and 1-1/2 metallic stud (2) (2" x 2" wood equivalent) a flat exterior finish, plaster and painting. The frame height is calculated inside the screwing frame (1). And the fire-stop (7) at the ceiling level. A. If you elevate the fireplace, ...
Page 78: Warranty
78 warranty j. A. Roby gas fireplace limited lifetime warranty the following materials and workmanship in your new j. A. Roby gas fireplace are warranted against defects for as long as you own the fireplace. This cover: combustion chamber burner ceramic glass * (thermal breakage only) electrical 110...
Page 79
79 • j. A. Roby will not be responsible for : over-firing, downdrafts, spillage caused by environmental conditions such as rooftops, buildings, nearby trees, hills, mountains, inadequate vents or ventilation, excessive venting configurations, insufficient makeup air, or negative air pressures which ...



















































