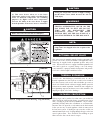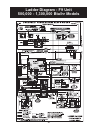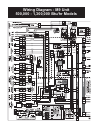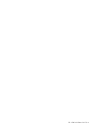- DL manuals
- Lochinvar
- Water Heater
- Power-Fin
- Installation And Service Manual
Lochinvar Power-Fin Installation And Service Manual
FIG. 1 Front View
Installation and service must be performed by a qualified
service installer, service agency or the gas supplier.
Factory warranty (shipped with unit) does not apply to units
improperly installed or improperly operated.
Experience has shown that improper installation or system
design, rather than faulty equipment, is the cause of most
operating problems.
1. Excessive water hardness causing a lime/scale build-up in
the copper tube is not the fault of the equipment and is not
covered under the manufacturer's warranty (see Water
Treatment and Water Chemistry).
2. Excessive pitting and erosion on the inside of the copper
tube may be caused by too much water velocity through the
tubes and is not covered by the manufacturer's warranty
(see Boiler Flow Rates and Temperature Rise for flow
requirements).
This manual supplies information for the installation, operation
and servicing of the appliance. It is strongly recommended that
this manual be reviewed completely before proceeding with an
installation.
Upon receiving equipment, check for signs of shipping
damage. Pay particular attention to parts accompanying the
boiler, which may show signs of being hit or otherwise being
mishandled. Verify total number of pieces shown on packing
slip with those actually received. In case there is damage or a
shortage, immediately notify carrier.
DO NOT USE THIS APPLIANCE IF ANY PART
HAS BEEN UNDER WATER. THE POSSIBLE
DAMAGE TO A FLOODED APPLIANCE CAN
BE EXTENSIVE AND PRESENT NUMEROUS
SAFETY HAZARDS. ANY APPLIANCE THAT
HAS BEEN UNDER WATER MUST
BE
REPLACED.
DO NOT:
CHECKING EQUIPMENT
IMPROPER INSTALLATION, ADJUSTMENT,
ALTERATION, SERVICE OR MAINTENANCE can
cause injury or property damage. Refer to this manual.
For assistance or additional information, consult a
qualified installer, service agency or the gas supplier.
WARNING
Retain this manual for future reference.
NOTE:
SPECIAL INSTRUCTIONS
TO OWNER
WARRANTY
INSTALLATION AND SERVICE MANUAL
Power-Fin
®
HOT WATER HEATING BOILERS
DOMESTIC WATER HEATERS
500,000, 750,000, 1,000,000 and 1,300,000 Btu/hr MODELS
PB-PF-i&s-03
Summary of Power-Fin
Page 1
Fig. 1 front view installation and service must be performed by a qualified service installer, service agency or the gas supplier. Factory warranty (shipped with unit) does not apply to units improperly installed or improperly operated. Experience has shown that improper installation or system desig...
Page 2
Warranty . . . . . . . . . . . . . . . . . . . . . . . . . . . . . . . . . . . . . . . .1 safety warnings . . . . . . . . . . . . . . . . . . . . . . . . . . . . . . . . . .2 codes . . . . . . . . . . . . . . . . . . . . . . . . . . . . . . . . . . . . . . . . .3 installation requirements location ....
Page 3
Pump operation . . . . . . . . . . . . . . . . . . . . . . . . . . . .50 thermostat settings . . . . . . . . . . . . . . . . . . . . . . . . . . . .51 minimum water temperatures (domestic hot water use) . . .51 optional relief valve . . . . . . . . . . . . . . . . . . . . . . . . . . . .52 thermal e...
Page 4
7. This appliance may condense the products of combustion when operating at water temperatures below 140°f (60°c). Ensure that the appliance is located near an acceptable drain where condensate that may form in the venting system may be properly collected and disposed. Maintain minimum specified cle...
Page 5
Fig. 3 combustion air direct from outside 1. If air is taken directly from outside the building with no duct, provide two permanent openings: a. Combustion air opening, with a minimum free area of one square inch per 4000 btu input (5.5 cm 2 per kw). This opening must be located within 12" (30 cm) o...
Page 6
6 the combustion air supply must be completely free of any flammable vapors that may ignite or chemical fumes which may be corrosive to the appliance. Common corrosive chemical fumes which must be avoided are fluorocarbons and other halogenated compounds, most commonly present as refrigerants or sol...
Page 7
Termination with a sealed category iv flue and combustion air supplied from the equipment room. (3) vertical directaire venting which uses a vertical negative draft flue with a rooftop termination for flue products and a combustion air pipe from the sidewall. (4) horizontal directaire venting which ...
Page 8
Category iv general venting information a category iv venting system operates with a positive pressure in the vent. This positive pressure is generated by the internal combustion air blower which operates the combustion process and also exhaust the flue products from the building. The category iv fl...
Page 9
Fig. 9 vent termination from flat roof 10' or less from parapet wall fig. 10 vent termination from flat roof more than 10' from parapet wall a vertical termination less than 10 feet (3.05m) from a parapet wall must be a minimum of 2 feet (0.61m) higher than the parapet wall. The vent cap should have...
Page 10
Resized to approach the minimum size as determined using the appropriate tables in appendix g in the latest edition of the national fuel gas code, ansi z223.1, in canada, the latest edition of cga standard b149 installation code for gas burning appliances and equipment. A masonry chimney must be pro...
Page 11
Category iv flue pipe materials select venting material from the following specified vent distributors: heat-fab inc., saf-t ci vent with al29-4c stainless steel (call 1-800-772-0739 for nearest distributor) protech systems inc., fas n seal vent with al29-4c stainless steel (call 1-800-766-3473 for ...
Page 12
Maximum vent length the installed length of the category iv flue from the appliance to the point of termination, outside of the building must not exceed a maximum of 50 equivalent feet (15.2m) in length. Subtract 5 feet (1.5m) of equivalent length for each 90° elbow installed in the vent. Subtract 2...
Page 13
The sidewall vent system must use the sidewall vent cap kit provided by the appliance manufacturer for installation on a sidewall termination. The sidewall vent cap must be purchased as a kit from the appliance manufacturer to ensure proper operation. Locally purchased or fabricated sidewall vent ca...
Page 14
A directaire vent system uses a flue to the sidewall or rooftop with a separate combustion air pipe to the outdoors. The directaire vent system may terminate the flue and the combustion air inlet pipe in different pressure zones in any one of four configurations. These are: (1) the flue on the rooft...
Page 15
In cold climates, the use of type “b” double-wall vent pipe or an insulated single-wall pipe is recommended to help prevent moisture in the cool incoming air from condensing and leaking from the inlet pipe. Vertical combustion air inlet the air inlet cap for the vertical rooftop inlet is assembled f...
Page 16
Venting flue products to the outdoors. All other general installation requirements must be followed. The maximum installed length of the category iv flue from the appliance to the point of termination must not exceed 50 equivalent feet in length. Subtract 5 feet of equivalent length for each 90° elb...
Page 17
Vent systems are installed with the flue outlet and combustion air intake located in different pressure zones. Follow all requirements in the sidewall venting and category iv general venting information sections for proper installation and for venting flue products horizontally out a sidewall to the...
Page 18
Fig. 20 horizontal directaire installation with sidewall combustion air in a different pressure zone follow all requirements in the sidewall venting and category iv general venting information sections for proper installation and for venting flue products horizontally out a sidewall to the outdoors....
Page 19
Vertical combustion air inlet follow the vertical combustion air inlet material and location requirements as listed in the vertical directaire venting with rooftop combustion air section. Multiple vertical direct vent installations fig. 22 multiple vertical direct vent installations the combustion a...
Page 20
The sidewall combustion air inlet cap and flue gas outlet must be located on the same sidewall surface and in the same pressure zone. Multiple horizontal direct vent installations fig. 24 multiple horizontal direct vent caps installed on a sidewall the combustion air inlet caps for multiple applianc...
Page 21
1. The appliance must be disconnected from the gas supply piping system during any pressure testing of that system at a test pressure in excess of 1/2 psig (3.5 kpa). 2. The appliance must be isolated from the gas supply piping system by closing a manual shutoff valve during any pressure testing of ...
Page 22
Fig. 26 gas train assembly - m9 venting of gas valves and pressure switches the diaphragm type gas valve and optional gas pressure switches are provided with threaded termination points to be vented to the atmosphere, outside the building, if required by local codes. The gas pressure regulation func...
Page 23
The manifold gas pressure on the power-fin appliance is not field adjustable. The ratio gas valve has been factory set with an internal bias adjustment to ensure a 1:1 air/gas ratio on operation. The adjustment point on the valve actuator has been sealed. Tampering or breaking this adjustment seal w...
Page 24
Fig. 29 manifold gas pressure measurement - m9 fig. 30 manifold gas pressure measurement - f9 the gas manifold pressure tap is located on the manual gas shutoff valve of the gas manifold assembly. The manifold gas pressure test point can be accessed by removing the upper right access panel on the fr...
Page 25
The heat exchanger is composed of two circular, glass lined, and cast iron headers with 24 vertical finned copper tubes. A minimum return water temperature of 140°f (60°c) has been established to control condensate formation based on the btu/hr output at rated burner input. Maintaining inlet water t...
Page 26
* standard pump supplied with water heaters only fig. 33 f9 slide out control panel opened to show component locations fig. 34 m9 slide out control panel opened to show component locations a component, transformer and relay mounting control panel is located along the right side of the exterior jacke...
Page 27
Note: anytime that oj1 is the only jumper cut, a new overlay is required under the set point knob on the temperature controller because the scale has changed to a maximum of 190°f. Anytime the oj2 jumper is cut (with or without oj1), a new overlay is required under the set point knob on the temperat...
Page 28
Temperatures rise, the control will decrease the temperature setting of the boiler. You can set the control to shut the boiler off when a desired outdoor air temperature level is reached. Boiler application: standard units are shipped with three sensors; an inlet water temperature sensor, an outlet ...
Page 29
The following data points are shown in the digital display on the diagnostic information center. The display will continuously scroll through the displayed temperatures. Inlet temperature: displays the temperature of the incoming water to the boiler or water heater as measured at the inlet sensor. E...
Page 30
Fig. 39 external diagnostic information center display panel - modulating (m9) the diagnostic information center provides a communication interface with the electronic temperature control via a digital display screen. The digital display screen has four keys mounted below the display to allow adjust...
Page 31
Outdoor air maximum temperature: this is the highest outdoor air temperature that will be used to reset the boiler. Typically, this would be 60°f, which would mean that the actual set point would begin to increase, when the outdoor air temperature falls below this setting. Outdoor air minimum temper...
Page 32
(1) press the select key until the desired adjustable item's led is illuminated and its' current setting is displayed. (2) within 5 seconds of releasing the select key, press either an up or down key to increase or decrease the displayed set point value. (3) within 5 seconds of releasing either the ...
Page 33
33 the controller has a method to discourage the casual or otherwise inadvertent changing of established settings by an unauthorized person. (1) press and hold both up and down keys for more than 5 seconds to toggle the control between unlocked and locked adjustment modes. (2) if currently unlocked,...
Page 34
34 current pump setting being displayed. Press the up or down key to scroll through all available pump settings (on, 30, 60 or 90). Repeated pressing and releasing of a single key will slowly step the display through all available settings. Pressing enter once after the desired pump setting has been...
Page 35
35 condensate trap installation 1. Locate the condensate trap kit shipped loose with the appliance. The kit includes a sheet metal mounting base, two (2) nuts and the condensate trap. 2. Install the condensate trap mounting base on the rear of the appliance in the lower left-hand corner as depicted ...
Page 36
36 ignition module lockout functions the ignition module may lockout in either a hard lockout condition requiring pushing of the reset button to recycle the control or a soft lockout condition which may recycle in a fixed time period to check for correction of the fault condition. A typical hard loc...
Page 37
37 fig. 44 flame current measurement with the hsi module 1. Stop - read the safety information. 2. Set the set point temperature function of the diagnostic information center to the lowest setting. 3. Turn off all electrical power to the appliance. 4. This appliance is equipped with an ignition devi...
Page 38
38 fig. 45 picture of gas cock with handle in "off" position 7. Wait five (5) minutes to clear out any gas. If you smell gas, stop follow "b" in the safety information on page 37. If you don't smell gas, go on to the next step. 8. Turn the main manual gas cock handle counterclockwise to the "on" pos...
Page 39
39 11. On m9 models the blower cycles down to 75% speed and the ignition module initiates the heat-up sequence of the hot surface igniter. 12. Hot surface igniter proves 1800°f ignition temperature by current draw through the ignition module. 13. The ignition module supplies 24 vac to the main relay...
Page 40
40 4. Burner maintenance - how do you clean your burner? The burner should be removed for inspection and cleaning on an annual basis. An appliance installed in a dust or dirt contaminated environment may require cleaning of the burner on a 3 to 6 month schedule or more often, based on severity of th...
Page 41
8. Ensure that the fiber gasket used to seal the base of the igniter to the burner flange is reinstalled to seal the base of the replacement igniter. 9. Carefully insert the igniter into the mounting point on the burner flange and position on the mounting studs. 10. Reinstall the two wing nuts and t...
Page 42
42 installations are not recommended in areas where the danger of freezing exists. Proper freeze protection must be provided for appliances installed in unheated equipment rooms or where temperatures may drop to the freezing point or lower. If freeze protection is not provided for the system, a low ...
Page 43: Heating Boiler
43 piping of the boiler system the drawings in this section show typical boiler piping installations. Before beginning the installation, consult local codes for specific plumbing requirements. The installation should provide unions and valves at the inlet and outlet of the boiler so it can be isolat...
Page 44
44 of the boiler and related pipe and fittings in the secondary loop only. A properly sized primary system pump provides adequate flow to carry the heated boiler water to radiation, air over coils, etc. The fittings that connect the boiler to the primary system should be installed a maximum of 12 in...
Page 45
45 fig. 51 boiler with low temperature bypass piping with manual valves - f9 on/off firing only the bypass should be fully sized with a balancing valve to allow for proper adjustment as shown in figure 51. A valve must also be provided on the boiler discharge, after the bypass. Closing this discharg...
Page 46
46 fig. 53 boiler piping with full system flow the heat exchanger is capable of operating within the design flow rates for boiler applications. In high flow applications, a bypass may be required to divert a portion of the flow in the main system loop to the boiler . Erosion of the finned copper tub...
Page 47
47 fig. 54 heat exchanger head loss chart fig. 55 installation with a chilled water system pipe refrigeration systems in parallel. Install duct coil downstream at cooling coil. Where the hot water heating boiler is connected to a heating coil located in the air handling units which may be exposed to...
Page 48: Domestic
48 fig. 57 typical water heater piping with storage tank this section contains specific instructions for those appliances used to supply domestic hot water. All warnings, cautions, notes and instructions in the general installation and service sections apply to these instructions. Water heaters are ...
Page 49
1. The pump must run continuously when the burner is firing. 2. With the pump running and no heat requirement from the water heater, the inlet water temperature and outlet water temperature readings on the diagnostic information center should read approximately the same temperatures. Water temperatu...
Page 50
50 fig. 58 single water heater piping with two storage tanks fig. 59 multiple water heater piping with a single storage tank fig. 60 multiple water heater piping with multiple storage tanks 1. The water heater must have a properly sized circulating pump. This pump is sized to circulate water between...
Page 51
51 provided on the storage tank will improve temperature response and prevent short cycles of operation. The standard circulating pump on this water heater is sized based on installation of a single storage tank and heater in close proximity. If the number of fittings and straight pipe exceeds the s...
Page 52
52 fig. 61 hot water danger label fig. 62 component location drawing - top (m9 shown) this water heater is normally supplied with a temperature and pressure relief valve sized in accordance with applicable codes. Units may be supplied with an optional pressure only relief valve. When a water heater ...
Page 53: Troubleshooting Guide
53 troubleshooting guide 500,000 - 1,300,000 btu/hr models boilers & water heaters f9/m9 situation corrective action no power • check circuit breaker / fuses. • check wiring to power-fin. • check on / off switch operation. No call for heat / unit not firing • check setting of electronic temperature ...
Page 54: Ladder Diagram - F9 Unit
54 ladder diagram - f9 unit 500,000 - 1,300,000 btu/hr models.
Page 55: Ladder Diagram - M9 Unit
55 ladder diagram - m9 unit 500,000 - 1,300,000 btu/hr models.
Page 56: Wiring Diagram - M9 Unit
56 wiring diagram - m9 unit 500,000 - 1,300,000 btu/hr models.
Page 57: Wiring Diagram - M9 Unit
57 wiring diagram - m9 unit 500,000 - 1,300,000 btu/hr models (continued).
Page 58: Wiring Diagram - F9 Unit
58 wiring diagram - f9 unit 500,000 - 1,300,000 btu/hr models.
Page 59: Wiring Diagram - F9 Unit
59 wiring diagram - f9 unit 500,000 - 1,300,000 btu/hr models (continued).
Page 60
Cp-1.5m-9/06-printed in u.S.A..




























































