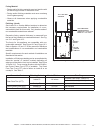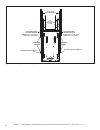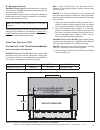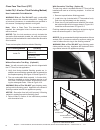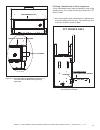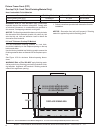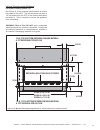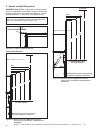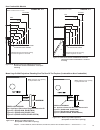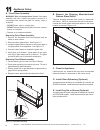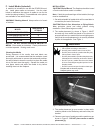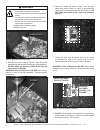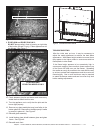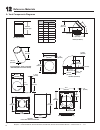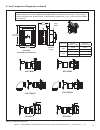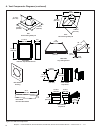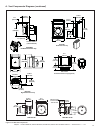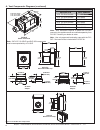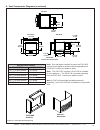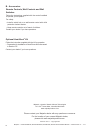- DL manuals
- Majestic
- Indoor Fireplace
- ECHEL36IN
- Installation Manual
Majestic ECHEL36IN Installation Manual
1
Majestic • ECHEL36IN/STIN, ECHEL48IN/STIN, ECHEL60IN, ECHEL72IN Installation Manual • 2406-970 Rev. C • 1/17
Models:
Installation Manual
Installation and Appliance Setup
INSTALLER: Leave this manual with party responsible for use and operation.
OWNER: Retain this manual for future reference.
NOTICE: DO NOT discard this manual!
In the Commonwealth of Massachusetts installation must be
performed by a licensed plumber or gas fi tter.
See Table of Contents for location of additional Commonwealth
of Massachusetts requirements.
This appliance may be installed as an OEM
installation in manufactured home (USA
only) or mobile home and must be installed
in accordance with the manufacturer’s
instructions and the Manufactured Home
Construction and Safety Standard, Title 24
CFR, Part 3280 in the United States, or the
Standard for Installation in Mobile Homes,
CAN/CSA Z240 MH Series, in Canada.
This appliance is only for use with the type(s)
of gas indicated on the rating plate. This
appliance is not convertible for use with other
gases, unless a certifi ed kit is used.
• DO NOT store or use gasoline or other fl am-
mable vapors and liquids in the vicinity of this
or any other appliance.
• What to do if you smell gas
- DO NOT try to light any appliance.
- DO NOT touch any electrical switch. DO
NOT use any phone in your building.
- Leave the building immediately.
- Immediately call your gas supplier from
a neighbor’s phone. Follow the gas sup-
plier’s instructions.
- If you cannot reach your gas supplier, call
the fi re department.
• Installation and service must be performed
by a qualifi ed installer, service agency, or the
gas supplier.
WARNING:
FIRE OR EXPLOSION HAZARD
Failure to follow safety warnings exactly
could result in serious injury, death, or
property damage.
DANGER
HOT GLASS WILL
CAUSE BURNS.
DO NOT TOUCH GLASS
UNTIL COOLED.
NEVER ALLOW CHILDREN
TO TOUCH GLASS.
A barrier designed to reduce the risk of
burns from the hot viewing glass is provided
with this appliance and shall be installed for
the protection of children and other at-risk
individuals.
ECHEL36IN
ECHEL36STIN
ECHEL48IN
ECHEL48STIN
ECHEL60IN
ECHEL72IN
ECHELON II
SERIES
Summary of ECHEL36IN
Page 1
1 majestic • echel36in/stin, echel48in/stin, echel60in, echel72in installation manual • 2406-970 rev. C • 1/17 models: installation manual installation and appliance setup installer: leave this manual with party responsible for use and operation. Owner: retain this manual for future reference. Notic...
Page 2
2 majestic • echel36in/stin, echel48in/stin, echel60in, echel72in installation manual • 2406-970 rev. C • 1/17 safety alert key: • danger! Indicates a hazardous situation which, if not avoided will result in death or serious injury. • warning! Indicates a hazardous situation which, if not avoided co...
Page 3: Attention Installer:
3 majestic • echel36in/stin, echel48in/stin, echel60in, echel72in installation manual • 2406-970 rev. C • 1/17 installation standard work checklist customer: lot/address: model (circle one): echel36in echel48in echel60in echel36stin echel48stin echel72in date installed: location of fireplace: instal...
Page 4
4 majestic • echel36in/stin, echel48in/stin, echel60in, echel72in installation manual • 2406-970 rev. C • 1/17 b. Glass specifi cations this appliance is equipped with 5 mm ceramic glass. Re- place glass only with 5 mm ceramic glass. Please contact your dealer for replacement glass. This product is ...
Page 5
5 majestic • echel36in/stin, echel48in/stin, echel60in, echel72in installation manual • 2406-970 rev. C • 1/17 e. Non-combustible materials specifi cation material which will not ignite and burn. Such materials are those consisting entirely of steel, iron, brick, tile, concrete, slate, glass or plas...
Page 6
6 majestic • echel36in/stin, echel48in/stin, echel60in, echel72in installation manual • 2406-970 rev. C • 1/17 h. Requirements for the commonwealth of massachusetts for all side wall horizontally vented gas fueled equipment installed in every dwelling, building or structure used in whole or in part ...
Page 7
7 majestic • echel36in/stin, echel48in/stin, echel60in, echel72in installation manual • 2406-970 rev. C • 1/17 2 2 getting started installation and service of this appliance should be performed by qualifi ed personnel. Hearth & home technologies suggests nfi certifi ed or factory trained professiona...
Page 8
8 majestic • echel36in/stin, echel48in/stin, echel60in, echel72in installation manual • 2406-970 rev. C • 1/17 d. Inspect appliance and components • carefully remove the appliance and components from the packaging. • the vent system components and decorative doors and fronts may be shipped in separa...
Page 9
9 majestic • echel36in/stin, echel48in/stin, echel60in, echel72in installation manual • 2406-970 rev. C • 1/17 3 3 framing and clearances figure 3.1 appliance dimensions - echel36in, echel48in a. Appliance/decorative front dimension diagrams dimensions are actual appliance dimensions. Use for refere...
Page 10
10 majestic • echel36in/stin, echel48in/stin, echel60in, echel72in installation manual • 2406-970 rev. C • 1/17 location echel60in echel72in inches millimeters inches millimeters a 74 1880 86 2184 b 63-1/8 1603 75-1/8 1908 c 15-5/8 397 15-5/8 397 d 48-1/2 1232 48-1/2 1232 e 4 102 4 102 f 8-9/16 217 ...
Page 11
11 majestic • echel36in/stin, echel48in/stin, echel60in, echel72in installation manual • 2406-970 rev. C • 1/17 figure 3.3 appliance dimensions - echel36stin, echel48stin location echel36stin echel48stin inches millimeters inches millimeters a 50 1270 62 1575 b 39-1/4 997 51-1/8 1299 c 15-5/8 397 15...
Page 12
12 majestic • echel36in/stin, echel48in/stin, echel60in, echel72in installation manual • 2406-970 rev. C • 1/17 figure 3.4 picture frame front dimensions pff decorative front location echel36in echel48in echel60in inches millimeters inches millimeters inches millimeters a 37-1/4 946 49-1/4 1250 61-1...
Page 13
13 majestic • echel36in/stin, echel48in/stin, echel60in, echel72in installation manual • 2406-970 rev. C • 1/17 figure 3.5 clean face trim front decorative front dimensions clean face trim decorative front location echel36in echel48stin echel48in echel48stin echel60in echel72in inches millimeters in...
Page 14
14 majestic • echel36in/stin, echel48in/stin, echel60in, echel72in installation manual • 2406-970 rev. C • 1/17 b. Clearances to combustibles when selecting a location for the appliance it is important to consider the required clearances to walls. See figure 3.6 and figure 3.7. Warning! Risk of fire...
Page 15
15 majestic • echel36in/stin, echel48in/stin, echel60in, echel72in installation manual • 2406-970 rev. C • 1/17 c c b a d d figure 3.7 appliance locations: echelon see-through models notice: this see-through appliance is not designed or approved for an indoor/outdoor application. Model a b c d echel...
Page 16
16 majestic • echel36in/stin, echel48in/stin, echel60in, echel72in installation manual • 2406-970 rev. C • 1/17 b d a header depth** c appliance may be installed off of floor*** figure 3.8 clearances to combustibles: echelon single-sided models minimum framing dimensions* echel48in a b c d e f g h i...
Page 17
17 majestic • echel36in/stin, echel48in/stin, echel60in, echel72in installation manual • 2406-970 rev. C • 1/17 figure 3.9 clearances to combustibles: echelon see-through models minimum framing dimensions* a b c d e f g h i j rough opening (vent pipe) rough opening (height) rough opening (depth) rou...
Page 18
18 majestic • echel36in/stin, echel48in/stin, echel60in, echel72in installation manual • 2406-970 rev. C • 1/17 d. Floor protection notice: install appliance on hard metal or wood surfaces extending full width and depth. Do not install directly on carpeting, vinyl, tile or any combustible material o...
Page 19
19 majestic • echel36in/stin, echel48in/stin, echel60in, echel72in installation manual • 2406-970 rev. C • 1/17 a. Vent termination minimum clearances roof pitch h (min.) ft. Flat to 6/12...........................................................1.0* over 6/12 to 7/12 ..................................
Page 20
20 majestic • echel36in/stin, echel48in/stin, echel60in, echel72in installation manual • 2406-970 rev. C • 1/17 b. Chimney diagram figure 4.3 minimum clearances for termination o n p r q x = air supply inlet a = 12 inches.................Clearances above grade, veranda, porch, deck or balcony b = 12...
Page 21
21 majestic • echel36in/stin, echel48in/stin, echel60in, echel72in installation manual • 2406-970 rev. C • 1/17 c. Approved pipe this appliance is approved for use with hearth & home technologies dvp venting systems. Refer to section 12.A for vent component information and dimensions. Do not mix pip...
Page 22
22 majestic • echel36in/stin, echel48in/stin, echel60in, echel72in installation manual • 2406-970 rev. C • 1/17 d. Use of elbows diagonal runs have both vertical and horizontal vent as- pects when calculating the effects. Use the rise for the vertical aspect and the run for the horizontal aspect. Se...
Page 23
23 majestic • echel36in/stin, echel48in/stin, echel60in, echel72in installation manual • 2406-970 rev. C • 1/17 general rules: • when penetrating a combustible wall, a wall shield fi restop must be installed. • when penetrating a combustible ceiling, a ceiling fi restop must be installed. • horizont...
Page 24
24 majestic • echel36in/stin, echel48in/stin, echel60in, echel72in installation manual • 2406-970 rev. C • 1/17 figure 4.9 top vent - horizontal termination venting with 1 elbow h 1 v 1 fire risk. Explosion risk. Do not pack insulation or other combustibles between ceiling fi restops. • always maint...
Page 25
25 majestic • echel36in/stin, echel48in/stin, echel60in, echel72in installation manual • 2406-970 rev. C • 1/17 figure 4.10 top vent - horizontal termination venting with 2 elbows note: use dvp series components only. Echel36in, echel48in v 1 minimum h 1 + h 2 maximum 2 ft. 610 mm 1.5 ft. 457 mm 3 f...
Page 26
26 majestic • echel36in/stin, echel48in/stin, echel60in, echel72in installation manual • 2406-970 rev. C • 1/17 figure 4.11 echel36stin, echel48stin v 1 + v 2 minimum h 1 + h 2 maximum 3 ft. 914 mm 6 ft. 1.8 m 4 ft. 1.2 m 9 ft. 2.7 m 5 ft. 1.5 m 12 ft. 3.7 m 6 ft. 1.8 m 15 ft. 4.6 m 7 ft. 2.1 m 18 f...
Page 27
27 majestic • echel36in/stin, echel48in/stin, echel60in, echel72in installation manual • 2406-970 rev. C • 1/17 figure 4.12 vertical vent maximum note: if installing a vertical vent/termination off the top of the appliance, the optional exhaust restrictor may be needed. V v = 3 ft min. (1m), 50 ft. ...
Page 28
28 majestic • echel36in/stin, echel48in/stin, echel60in, echel72in installation manual • 2406-970 rev. C • 1/17 exhaust restrictors are recommended for these vertically terminated products which have excessive draft. Exhaust restrictors will compensate for high draft, and restore vi- sual fl ame hei...
Page 29
29 majestic • echel36in/stin, echel48in/stin, echel60in, echel72in installation manual • 2406-970 rev. C • 1/17 figure 4.16 top vent - vertical termination venting with 2 elbows echel36in, echel48in, echel60in v 1 + v 2 minimum h maximum 2 ft. 610 mm 4 ft. 1.2 m 3 ft. 914 mm 9 ft. 2.7 m 4 ft. 1.2 m ...
Page 30
30 majestic • echel36in/stin, echel48in/stin, echel60in, echel72in installation manual • 2406-970 rev. C • 1/17 figure 4.17 top vent - vertical termination venting with 3 elbows note: use dvp series components only. Echel36in, echel48in, echel60in v 1 + v 2 minimum h 1 + h 2 maximum 2 ft. 610 mm 4 f...
Page 31
31 majestic • echel36in/stin, echel48in/stin, echel60in, echel72in installation manual • 2406-970 rev. C • 1/17 a. Pipe clearances to combustibles warning! Risk of fire! Maintain air space clearance to vent. Do not pack insulation or other combustibles: • between ceiling fi restops • between wall sh...
Page 32
32 majestic • echel36in/stin, echel48in/stin, echel60in, echel72in installation manual • 2406-970 rev. C • 1/17 figure 5.3 installing ceiling firestop figure 5.4 installing the attic shield c. Install the ceiling firestop a ceiling fi restop must be used between fl oors and attics. • dvp pipe only -...
Page 33
33 majestic • echel36in/stin, echel48in/stin, echel60in, echel72in installation manual • 2406-970 rev. C • 1/17 e. Installing the optional heat-zone ® gas kit • locate the heat-zone ® ports on the left and right sides of the appliance. See figure 5.5. Remove the knockouts from the appliance with a t...
Page 34
34 majestic • echel36in/stin, echel48in/stin, echel60in, echel72in installation manual • 2406-970 rev. C • 1/17 caution! Risk of cuts, abrasions or flying debris. Wear protective gloves and safety glasses during installation. Sheet metal edges are sharp. B. Vent collar preparation 6 6 appliance prep...
Page 35
35 majestic • echel36in/stin, echel48in/stin, echel60in, echel72in installation manual • 2406-970 rev. C • 1/17 c. Securing and leveling the appliance warning! Risk of fire! Prevent contact with: • sagging or loose insulation • insulation backing or plastic • framing and other combustible materials ...
Page 36
36 majestic • echel36in/stin, echel48in/stin, echel60in, echel72in installation manual • 2406-970 rev. C • 1/17 figure 6.8 install factory-included non-combustible facing material d. Installing non-combustible facing material warning! Risk of fire! • follow these instructions exactly. • facing mater...
Page 37
37 majestic • echel36in/stin, echel48in/stin, echel60in, echel72in installation manual • 2406-970 rev. C • 1/17 7 7 venting and chimneys a. Assemble vent sections attach vent to the firebox assembly note: the end of the pipe sections with the lanced tabs will face toward the appliance. Attach the fi...
Page 38
38 majestic • echel36in/stin, echel48in/stin, echel60in, echel72in installation manual • 2406-970 rev. C • 1/17 figure 7.5 slip section pilot holes figure 7.6 screws into slip section pilot hole pilot hole b. Assemble slip sections • slide the inner fl ue of the slip section into the inner fl ue of ...
Page 39
39 majestic • echel36in/stin, echel48in/stin, echel60in, echel72in installation manual • 2406-970 rev. C • 1/17 d. Disassemble vent sections • rotate either section (see figure 7.9) so the seams on both pipe sections are aligned as shown in figure 7.10 • pull carefully to separate the pieces of pipe...
Page 40
40 majestic • echel36in/stin, echel48in/stin, echel60in, echel72in installation manual • 2406-970 rev. C • 1/17 e. Vertical termination requirements install metal roof flashing • see minimum vent heights for various pitched roofs (figure 7.11) to determine the length of pipe to extend through the ro...
Page 41
41 majestic • echel36in/stin, echel48in/stin, echel60in, echel72in installation manual • 2406-970 rev. C • 1/17 termination cap (1 of 3) storm collar caulk screws figure 7.14 figure 7.14 install vertical termination cap • attach the vertical termination cap by sliding the inner collar of the cap int...
Page 42
42 majestic • echel36in/stin, echel48in/stin, echel60in, echel72in installation manual • 2406-970 rev. C • 1/17 note: when using termination caps with factory-supplied heat shield attached, no additional wall shield fi restop is required on the exterior side of a combustible wall. Install horizontal...
Page 43
43 majestic • echel36in/stin, echel48in/stin, echel60in, echel72in installation manual • 2406-970 rev. C • 1/17 a. General information warning! Risk of shock or explosion! Do not wire 110-120 vac to the valve or to the appliance wall switch. Incorrect wiring will damage controls. Notice: this applia...
Page 44
44 majestic • echel36in/stin, echel48in/stin, echel60in, echel72in installation manual • 2406-970 rev. C • 1/17 accessories requirements • this appliance ships standard with a remote control. Wiring for optional hearth & home technologies approved accessories should be done now to avoid reconstructi...
Page 45
45 majestic • echel36in/stin, echel48in/stin, echel60in, echel72in installation manual • 2406-970 rev. C • 1/17 a. Fuel conversion • make sure the appliance is compatible with available gas types. • conversions must be made by a qualified service technician using hearth & home technologies specifi e...
Page 46
46 majestic • echel36in/stin, echel48in/stin, echel60in, echel72in installation manual • 2406-970 rev. C • 1/17 pilot shield burner assembly echel36in/echel36stin echel48in/echel48stin media tray figure 9.3. Media tray with burner and pilot shield (echel36in/echel36stin/echel46in/echel48stin) 4. Tur...
Page 47
47 majestic • echel36in/stin, echel48in/stin, echel60in, echel72in installation manual • 2406-970 rev. C • 1/17 figure 9.7. Gas fitting access with bottom glass shield removed figure 9.6. Gas and electrical access - remove glass window gas valve gas access d. Gas connection • refer to reference sect...
Page 48
48 majestic • echel36in/stin, echel48in/stin, echel60in, echel72in installation manual • 2406-970 rev. C • 1/17 figure 9.8 air shutter location f. Air shutter setting air shutter settings may be adjusted by a qualifi ed install- er at the time of installation. The air shutter is set at the factory f...
Page 49
49 majestic • echel36in/stin, echel48in/stin, echel60in, echel72in installation manual • 2406-970 rev. C • 1/17 10 10 finishing a. Facing and finishing instructions warning! Risk of fire! Comply with all minimum clear- ances to combustibles as specifi ed. Framing closer than the minimums listed must...
Page 50
50 majestic • echel36in/stin, echel48in/stin, echel60in, echel72in installation manual • 2406-970 rev. C • 1/17 figure 10.1 screw length requirements note: it is acceptable to use a high temperature silicone sealant to adhere drywall to lower cover panel. Finish and sealing joints all joints between...
Page 51
51 majestic • echel36in/stin, echel48in/stin, echel60in, echel72in installation manual • 2406-970 rev. C • 1/17 facing material • facing and/or fi nishing materials must not interfere with air fl ow through louvers or decorative fronts. • facing and/or fi nishing materials must never overhang into t...
Page 52
52 majestic • echel36in/stin, echel48in/stin, echel60in, echel72in installation manual • 2406-970 rev. C • 1/17 figure 10.3 finishing materials - see-through models bottom finishing template 1/2 in. Thick wall sheathing 1/2 in. Installed non-combustible board non-combustible finishing material overl...
Page 53
53 majestic • echel36in/stin, echel48in/stin, echel60in, echel72in installation manual • 2406-970 rev. C • 1/17 notice: this one inch maximum not only includes the decorative fi nish materials (marble, tile, slate, etc) but also the thin set, lath and adhesive used to attach the decorative fi nish m...
Page 54
54 majestic • echel36in/stin, echel48in/stin, echel60in, echel72in installation manual • 2406-970 rev. C • 1/17 non-combustible finish materials notice: this four inch maximum not only includes the decorative fi nish materials (marble, tile, slate, etc) but also the thin set, lath and adhesive used ...
Page 55
55 majestic • echel36in/stin, echel48in/stin, echel60in, echel72in installation manual • 2406-970 rev. C • 1/17 figure 10.8 finishing and facing materials - inside fit cft decorative front only trim ring cft fronts only 12 in. Max non-combustible hearth finishing - raised hearth in front of applianc...
Page 56
56 majestic • echel36in/stin, echel48in/stin, echel60in, echel72in installation manual • 2406-970 rev. C • 1/17 warning! Risk of fire! Do not apply combustible materials beyond the minimum clearances. Comply with all minimum clearances to combustibles as specifi ed in this manual. Overlapping materi...
Page 57
57 majestic • echel36in/stin, echel48in/stin, echel60in, echel72in installation manual • 2406-970 rev. C • 1/17 0-4 inch thickness-inside fit method 0-4 inches finishing (inside fit): see figure 10.10 the required measurements to ensure hte proper fi t of the pff. The top and bottom will have a 1/2 ...
Page 58
58 majestic • echel36in/stin, echel48in/stin, echel60in, echel72in installation manual • 2406-970 rev. C • 1/17 c. Mantel and wall projections warning! Risk of fire! Comply with all minimum clear- ances to combustibles as specifi ed. Framing closer than the minimums listed must be constructed entire...
Page 59
59 majestic • echel36in/stin, echel48in/stin, echel60in, echel72in installation manual • 2406-970 rev. C • 1/17 non-combustible mantels note: all measurements in inches. Figure 10.14 minimum vertical and maximum horizontal dimensions of non-combustibles - overlap fit finishing measurements from top ...
Page 60
60 majestic • echel36in/stin, echel48in/stin, echel60in, echel72in installation manual • 2406-970 rev. C • 1/17 11 11 appliance setup c. Clean the appliance clean/vacuum any sawdust that may have accumulated inside the fi rebox or underneath in the control cavity. Figure 11.1 fixed glass assembly a....
Page 61
61 majestic • echel36in/stin, echel48in/stin, echel60in, echel72in installation manual • 2406-970 rev. C • 1/17 f. Install media (included) a media kit is included for use with the echelon mod- els. Install glass media as instructed. Use the chart below to determine the amount of media to use for th...
Page 62
62 majestic • echel36in/stin, echel48in/stin, echel60in, echel72in installation manual • 2406-970 rev. C • 1/17 5. Remove the screw, noted in figure 3, from the media placement jig and carefully lift the jig out of the appliance. Do not allow any pieces of media to fall into the area in front of the...
Page 63
63 majestic • echel36in/stin, echel48in/stin, echel60in, echel72in installation manual • 2406-970 rev. C • 1/17 figure 6. Media installed no media allowed no media allowed no media in glass rail no media in glass rail figure 8. Install bottom glass shield troubleshooting after the initial start up b...
Page 64
64 majestic • echel36in/stin, echel48in/stin, echel60in, echel72in installation manual • 2406-970 rev. C • 1/17 12 12 reference materials a. Vent components diagrams 10-1/2 in. (267 mm) 10-7/8 in. (276 mm) 45 ° 7-3/8 in. (187 mm) 11-3/8 in. (289 mm) 1-1/4 in. (32 mm) 9-1/4 in. (235 mm) 13-1/4 in. (3...
Page 65
65 majestic • echel36in/stin, echel48in/stin, echel60in, echel72in installation manual • 2406-970 rev. C • 1/17 a. Vent components diagrams (continued) figure 12.2 dvp vent components dvp-hpc1 dvp-hpc2 dvp-trap1 dvp-trap2 dvp-trapk2 dvp-trapk1 dvp-trap horizontal termination cap 15-1/8 in. (384 mm) ...
Page 66
66 majestic • echel36in/stin, echel48in/stin, echel60in, echel72in installation manual • 2406-970 rev. C • 1/17 a. Vent components diagrams (continued) figure 12.3 dvp vent components 13-1/4 in. (337 mm) 24-5/8 in. (625 mm) 27-1/2 in. (699 mm) rf6 roof flashing multi-pak 31 in. (787 mm) 24-5/8 in. (...
Page 67
67 majestic • echel36in/stin, echel48in/stin, echel60in, echel72in installation manual • 2406-970 rev. C • 1/17 a. Vent components diagrams (continued) figure 12.4 dvp vent components 7-1/4 in. 12 in. 305 mm (184 mm) 5-1/4 in. (133 mm) 12-1/2 in. (318 mm) dvp-tvhw verticaltermination cap (highwind) ...
Page 68
68 majestic • echel36in/stin, echel48in/stin, echel60in, echel72in installation manual • 2406-970 rev. C • 1/17 optional wire harness description part number 10 ft. Pv wire harness pvi-wh10 20 ft. Pv wire harness pvi-wh20 40 ft. Pv wire harness pvi-wh40 60 ft. Pv wire harness pvi-wh60 80 ft. Pv wire...
Page 69
69 majestic • echel36in/stin, echel48in/stin, echel60in, echel72in installation manual • 2406-970 rev. C • 1/17 required wire harness description part number 10 ft pv wire harness pvi-wh10 20 ft pv wire harness pvi-wh20 40 ft pv wire harness pvi-wh40 60 ft pv wire harness pvi-wh60 80 ft pv wire harn...
Page 70
70 majestic • echel36in/stin, echel48in/stin, echel60in, echel72in installation manual • 2406-970 rev. C • 1/17 b. Accessories remote controls, wall controls and wall switches follow the instructions supplied with the control installed to operate your fi replace: for safety: • install a switch lock ...



















































