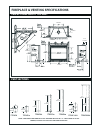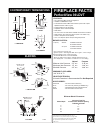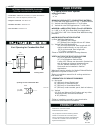Majestic Fireplaces 7TDVP12 Specification Sheet - Flue System
OPTIONAL ACCESSORIES (Continued):
(Trim Kits continued from second page)
39LDVT
FLUE SYSTEM
7” Coaxial Direct Vent System
SPECIFICATIONS:
• 7” O.D
• 4” I.D
MINIMUM CLEARANCE TO COMBUSTIBLE MATERIAL
a) Rear Wall Vent Applications 2” top, 1” Sides & Bottom
b) Vertical
Side Wall Applications 1” to All Sides
c) Vertical thru the Roof Applications 1” to All Sides
MINIMUM COMBUSTIBLE WALL/FLOOR OPENINGS
a) 9 3/8” x 10 3/8” H for Rear Wall Vent Applications
b) 9 3/8” W x 9 3/8” H for Vertical Side Wall/Vertical Ap-
plications
MAXIMUM INSTALLATION LENGTHS
a) Rear Wall Vent Applications
20” (508mm) Vent Length
20” (508mm) Vent Length with one 45° elbow
b) Vertical
Side Wall Applications
36” (914 mm) Horizontal Vent Length with 90°
elbow installed directly on top of the unit
20ʼ (6 m) Horizontal Vent Length with
7.5ʼ (2.29 m) vertical rise
*Refer to manual for alternative venting distance
VERTICAL THRU THE ROOF APPLICATIONS
8ʼ (2.4 m) Minimum Vertical Rise
40ʼ (12 m) Maximum Vertical Rise
2 sets of 45° Elbows can be used in Vertical rise
with
8ʼ maximum distance between elbows
Two 90° elbows maximum for 10ʼ (3 m)
Horizontal can be installed in Vertical
Applications
TERMINATION CLEARANCES MINIMUM
a) Horizontal
12” (305 mm) above Grade Level
18” (458 mm) to Ventilated Soffi t
12” (305 mm) to Unventilated Soffi t
12” (305 mm) under veranda, porch, deck or balcony
b) Vertical
24” (610 mm) Above a Roof Surface and any other
obstruction within a horizontal distance
of 18” (458 mm)
*Refer to installation manual for more termination
restrictions and clearance information
ANSI Z21.88 - 2005/CSA 2.332005
Vented Gas Fireplace Heaters
This gas appliance should be installed by qualifi ed
installers in accordance with local building codes
and the current National Fuel Gas code ANSI Z223.1
or CSA B 149.1 Installation code for Gas Burning
Appliance and Equipment.
PRODUCT LISTING
DESIGN
CER
TIFIED
• Louver Kits - Additional Louver Kits ( To replace all louvers in
desired color, 4 sets are required ) See Price List
• Filligree Louver Kits - See Price List
• Perimeter Trim Kits - See Price List
• Face Trim Kits - See Price List
Rev. 09/06
Framing Detail
9
³⁄₈"
(240 mm)
9
³⁄₈"
(240 mm)
VO584-100
Fireplace Hearth
Rnd.
7
¹⁄₂" Dia.
(190 mm)
Opening for Non-combustible Wall
Vent Opening for Combustible Wall
*Maximum angular variation for Vertical Sidewall/Vertical
Application in system is total of 270°
*Refer to installation manual for all venting restrictions
with elbow use



