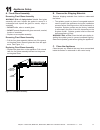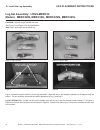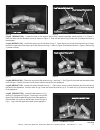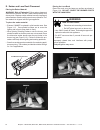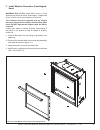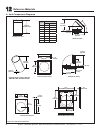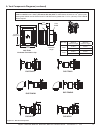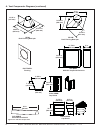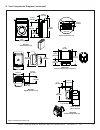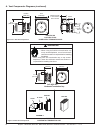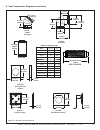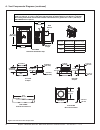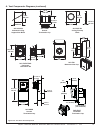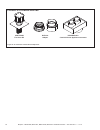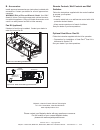- DL manuals
- Majestic
- Indoor Fireplace
- MERC32IL
- Installation Manual
Majestic MERC32IL Installation Manual
1
Majestic • MERC32IN, MERC32IL, MERC32VN, MERC32VL Installation Manual • 2401-980 Rev. C • 11/16
Installation Manual
Installation and Appliance Setup
INSTALLER: Leave this manual with party responsible for use and operation.
OWNER: Retain this manual for future reference.
NOTICE: DO NOT discard this manual!
In the Commonwealth of Massachusetts installation must be
performed by a licensed plumber or gas fi tter.
See Table of Contents for location of additional Commonwealth
of Massachusetts requirements.
This appliance may be installed as an OEM
installation in manufactured home (USA
only) or mobile home and must be installed
in accordance with the manufacturer’s
instructions and the Manufactured Home
Construction and Safety Standard, Title 24
CFR, Part 3280 in the United States, or the
Standard for Installation in Mobile Homes,
CAN/CSA Z240 MH Series, in Canada.
This appliance is only for use with the type(s)
of gas indicated on the rating plate. This
appliance is not convertible for use with other
gases, unless a certifi ed kit is used.
DANGER
HOT GLASS WILL
CAUSE BURNS.
DO NOT TOUCH GLASS
UNTIL COOLED.
NEVER ALLOW CHILDREN
TO TOUCH GLASS.
A barrier designed to reduce the risk of
burns from the hot viewing glass is provided
with this appliance and shall be installed for
the protection of children and other at-risk
individuals.
• DO NOT store or use gasoline or other fl am-
mable vapors and liquids in the vicinity of this
or any other appliance.
• What to do if you smell gas
- DO NOT try to light any appliance.
- DO NOT touch any electrical switch. DO
NOT use any phone in your building.
- Leave the building immediately.
- Immediately call your gas supplier from
a neighbor’s phone. Follow the gas sup-
plier’s instructions.
- If you cannot reach your gas supplier, call
the fi re department.
• Installation and service must be performed
by a qualifi ed installer, service agency, or the
gas supplier.
WARNING:
FIRE OR EXPLOSION HAZARD
Failure to follow safety warnings exactly
could result in serious injury, death, or
property damage.
Models:
MERC32IN
MERC32IL
MERC32VN
MERC32VL
MERCURY
SERIES
Summary of MERC32IL
Page 1
1 majestic • merc32in, merc32il, merc32vn, merc32vl installation manual • 2401-980 rev. C • 11/16 installation manual installation and appliance setup installer: leave this manual with party responsible for use and operation. Owner: retain this manual for future reference. Notice: do not discard thi...
Page 2
2 majestic • merc32in, merc32il, merc32vn, merc32vl installation manual • 2401-980 rev. C • 11/16 safety alert key: • danger! Indicates a hazardous situation which, if not avoided will result in death or serious injury. • warning! Indicates a hazardous situation which, if not avoided could result in...
Page 3: Attention Installer:
3 majestic • merc32in, merc32il, merc32vn, merc32vl installation manual • 2401-980 rev. C • 11/16 installation standard work checklist customer: lot/address: model (circle one): merc32in merc32il merc32vn merc32vl date installed: location of fireplace: installer: dealer/distributor phone # serial #:...
Page 4
4 majestic • merc32in, merc32il, merc32vn, merc32vl installation manual • 2401-980 rev. C • 11/16 b. Glass specifi cations hearth & home technologies appliances manufactured with tempered glass may be installed in hazardous lo- cations such as bathtub enclosures as defi ned by the consumer product s...
Page 5
5 majestic • merc32in, merc32il, merc32vn, merc32vl installation manual • 2401-980 rev. C • 11/16 h. Requirements for the commonwealth of massachusetts for all side wall horizontally vented gas fueled equipment installed in every dwelling, building or structure used in whole or in part for residenti...
Page 6
6 majestic • merc32in, merc32il, merc32vn, merc32vl installation manual • 2401-980 rev. C • 11/16 2 2 getting started a. Design and installation considerations hearth & home technologies direct vent gas appliances are designed to operate with all combustion air siphoned from outside of the building ...
Page 7
7 majestic • merc32in, merc32il, merc32vn, merc32vl installation manual • 2401-980 rev. C • 11/16 3 3 framing and clearances a. Appliance/decorative front dimension diagrams dimensions are actual appliance dimensions. Use for reference only. For framing dimensions and clearances refer to section 5. ...
Page 8
8 majestic • merc32in, merc32il, merc32vn, merc32vl installation manual • 2401-980 rev. C • 11/16 merc32 decorative front see section 10 for facing and fi nishing detail. Figure 3.3 decorative front dimensions a b c d e f g srv2401-021 in. 29 20-7/8 30-15/16 2-5/8 1-1/2 27-1/8 28-5/8 mm 737 530 786 ...
Page 9
9 majestic • merc32in, merc32il, merc32vn, merc32vl installation manual • 2401-980 rev. C • 11/16 b. Clearances to combustibles when selecting a location for the appliance it is important to consider the required clearances to walls (see figure 3.4). Warning! Risk of fire or burns! Provide adequate ...
Page 10
10 majestic • merc32in, merc32il, merc32vn, merc32vl installation manual • 2401-980 rev. C • 11/16 figure 3.5 clearances to combustibles c. Constructing the appliance chase a chase is a vertical box-like structure built to enclose the gas appliance and/or its vent system. In cooler climates the vent...
Page 11
11 majestic • merc32in, merc32il, merc32vn, merc32vl installation manual • 2401-980 rev. C • 11/16 a. Vent termination minimum clearances roof pitch h (min.) ft. Flat to 6/12...........................................................1.0* over 6/12 to 7/12 ...............................................
Page 12
12 majestic • merc32in, merc32il, merc32vn, merc32vl installation manual • 2401-980 rev. C • 11/16 b. Chimney diagram o n p r q x = air supply inlet a = 12 inches.................Clearances above grade, veranda, porch, deck or balcony b = 12 inches.................Clearance to window or door that ma...
Page 13
13 majestic • merc32in, merc32il, merc32vn, merc32vl installation manual • 2401-980 rev. C • 11/16 c. Approved pipe approved pipe - rigid this appliance is approved for use with hearth & home technologies dvp or slp venting systems. Refer to sec- tion 12.A for vent component information and dimensio...
Page 14
14 majestic • merc32in, merc32il, merc32vn, merc32vl installation manual • 2401-980 rev. C • 11/16 d. Use of elbows diagonal runs have both vertical and horizontal vent as- pects when calculating the effects. Use the rise for the vertical aspect and the run for the horizontal aspect. See figure 4.4....
Page 15
15 majestic • merc32in, merc32il, merc32vn, merc32vl installation manual • 2401-980 rev. C • 11/16 e. Measuring standards vertical and horizontal measurements listed in the vent diagrams were made using the following standards: • pipe measurements are shown using the effective length of pipe. See se...
Page 16
16 majestic • merc32in, merc32il, merc32vn, merc32vl installation manual • 2401-980 rev. C • 11/16 g. Vent diagrams v 1 minimum * h 1 maximum ** 90 elbow only 2 ft. 610 mm 1/2 ft. 152 mm 2 ft. 610 mm 1-1/2 ft. 457 mm 3 ft. 914 mm 2-1/2 ft. 762 mm 5 ft. 1.5 m 3-1/2 ft. 1.1 m 7 ft. 2.1 m 4-1/2 ft. 1.4...
Page 17
17 majestic • merc32in, merc32il, merc32vn, merc32vl installation manual • 2401-980 rev. C • 11/16 figure 4.8 two elbows v 1 minimum * h 1 + h 2 maximum 90 elbow only * 1/2 ft. 152 mm 1/2 ft. 152 mm 1 ft. 305 mm 1-1/2 ft. 457 mm 2 ft. 610 mm 2-1/2 ft. 762 mm 4 ft. 1.2 m 3-1/2 ft. 1.1 m 6 ft. 1.8 m 4...
Page 18
18 majestic • merc32in, merc32il, merc32vn, merc32vl installation manual • 2401-980 rev. C • 11/16 figure 4.9 top vent - horizontal termination - (continued) three elbows fire risk. • when using slp-hrc-ss termination cap on top vented fi replaces, a one foot minimum vertical vent section is require...
Page 19
19 majestic • merc32in, merc32il, merc32vn, merc32vl installation manual • 2401-980 rev. C • 11/16 figure 4.11 figure 4.10 v 1 = 60 ft. Max. (18.3 m) 2. Top vent - vertical termination no elbows exhaust baffle top vent application rear vent application exhaust restrictors are recommended for these v...
Page 20
20 majestic • merc32in, merc32il, merc32vn, merc32vl installation manual • 2401-980 rev. C • 11/16 figure 4.12 2. Top vent - vertical termination - (continued) three elbows two elbows figure 4.13 note: use slp series components only. Note: use slp series components only. H 1 v 1 v 2 installed horizo...
Page 21
21 majestic • merc32in, merc32il, merc32vn, merc32vl installation manual • 2401-980 rev. C • 11/16 figure 4.14 top vent - vertical termination - (continued) four 90º elbows v 1 min. H 1 max. ** v 2 min. H 2 max. ** v 3 min. 1-1/2 ft. 457 mm 4 ft. 1.2 m 4 ft. 1.2 m 4 ft. 1.2 m 3-1/2 ft. 1.1 m v 1 + v...
Page 22
22 majestic • merc32in, merc32il, merc32vn, merc32vl installation manual • 2401-980 rev. C • 11/16 rear vent - horizontal termination figure 4.15 figure 4.16 no elbow one 45º elbow h 1 h 1 = 24 in. Max. (610 mm) h 1 = 9 in. (229 mm) maximum note: use dvp series components only. Note: use dvp series ...
Page 23
23 majestic • merc32in, merc32il, merc32vn, merc32vl installation manual • 2401-980 rev. C • 11/16 rear vent - horizontal termination - (continued) two elbows figure 4.17 figure 4.18 three elbows h 1 max. V 1 min. H 2 max. H 1 + h 2 max. 1-1/2 ft. 457 mm back to back elbows 1 ft. 305 mm 2-1/2 ft. 76...
Page 24
24 majestic • merc32in, merc32il, merc32vn, merc32vl installation manual • 2401-980 rev. C • 11/16 rear vent - vertical termination one elbow figure 4.19 two elbows figure 4.20 v 1 min. H 1 max. 1 ft. 305 mm 3-1/2 ft. 1.1 m 2 ft. 610 mm 5-1/2 ft. 1.7 m 3 ft. 914 mm 7-1/2 ft. 2.3 m h max. = 7-1/2 ft....
Page 25
25 majestic • merc32in, merc32il, merc32vn, merc32vl installation manual • 2401-980 rev. C • 11/16 v 2 v 1 h 2 h 1 rear vent - vertical termination - (continued) three elbows figure 4.21 note: use dvp series components only. V 1 min. H 1 max. H 2 max. H 1 + h 2 max. V 2 v 1 + v 2 minimum back to bac...
Page 26
26 majestic • merc32in, merc32il, merc32vn, merc32vl installation manual • 2401-980 rev. C • 11/16 exhaust vent pipe inlet air vent pipe figure 4.22. Coaxial/colinear appliance connector outside face of fireplace top of fireplace opening shaded area defined as “inside existing masonry fireplace” 3 i...
Page 27
27 majestic • merc32in, merc32il, merc32vn, merc32vl installation manual • 2401-980 rev. C • 11/16 existing chimney hearth floor existing chimney exhaust air vent pipe inlet air vent pipe to minimize cold air drafts, seal with non-combustible insulation. Termination cap direct vent fireplace v termi...
Page 28
28 majestic • merc32in, merc32il, merc32vn, merc32vl installation manual • 2401-980 rev. C • 11/16 a. Pipe clearances to combustibles warning! Risk of fire! Maintain air space clearance to vent. Do not pack insulation or other combustibles: • between ceiling fi restops • between wall shield fi resto...
Page 29
29 majestic • merc32in, merc32il, merc32vn, merc32vl installation manual • 2401-980 rev. C • 11/16 figure 5.2 wall penetration * shows center of vent framing hole for top or rear venting. The center of the hole is one (1) in. (25.4 mm) above the center of the horizontal vent pipe. A* b* c d merc32 i...
Page 30
30 majestic • merc32in, merc32il, merc32vn, merc32vl installation manual • 2401-980 rev. C • 11/16 c. Ceiling firestop/floor penetra- tion framing a ceiling fi restop must be used between fl oors and attics. • dvp pipe only - frame an opening 10 in. By 10 in. (254 mm by 254 mm) whenever the vent pen...
Page 31
31 majestic • merc32in, merc32il, merc32vn, merc32vl installation manual • 2401-980 rev. C • 11/16 6 6 appliance preparation caution! Risk of cuts, abrasions or flying debris. Wear protective gloves and safety glasses during instal- lation. Sheet metal edges are sharp. Notice: once appliance is set ...
Page 32
32 majestic • merc32in, merc32il, merc32vn, merc32vl installation manual • 2401-980 rev. C • 11/16 • if the combustible materials are not in place at the time of install the elbow heat shield may be screwed to the exhaust pipe. See figure 6.4. Cut the tabs as shown and bend down. Secure the heat shi...
Page 33
33 majestic • merc32in, merc32il, merc32vn, merc32vl installation manual • 2401-980 rev. C • 11/16 figure 6.10 remove the insulation from the outer vent pipe. Figure 6.11 to attach the fi rst section of vent pipe, make sure to use the fi berglass gasket to seal between the fi rst vent component and ...
Page 34
34 majestic • merc32in, merc32il, merc32vn, merc32vl installation manual • 2401-980 rev. C • 11/16 rear vent notice: once appliance is set up for top or rear venting, it cannot be changed at a later time. Notice: once the seal cap has been removed it cannot be reattached. Figure 6.12 (generic firepl...
Page 35
35 majestic • merc32in, merc32il, merc32vn, merc32vl installation manual • 2401-980 rev. C • 11/16 c. Securing and leveling the appliance warning! Risk of fire! Prevent contact with: • sagging or loose insulation • insulation backing or plastic • framing and other combustible materials block opening...
Page 36
36 majestic • merc32in, merc32il, merc32vn, merc32vl installation manual • 2401-980 rev. C • 11/16 7 7 venting and chimneys a. Assemble vent sections (dvp pipe only) attach vent to the firebox assembly note: the end of the pipe sections with the lanced tabs will face toward the appliance. Attach the...
Page 37
37 majestic • merc32in, merc32il, merc32vn, merc32vl installation manual • 2401-980 rev. C • 11/16 assemble vent sections (slp only) to attach the fi rst vent component to the starting collars of the appliance: • lock the vent components into place by sliding the pipe section onto the collar. • alig...
Page 38
38 majestic • merc32in, merc32il, merc32vn, merc32vl installation manual • 2401-980 rev. C • 11/16 120º figure 7.8 securing vertical pipe sections 120º figure 7.9 securing horizontal pipe sections d. Disassemble vent sections • rotate either section (see figure 7.10) so the seams on both pipe sectio...
Page 39
39 majestic • merc32in, merc32il, merc32vn, merc32vl installation manual • 2401-980 rev. C • 11/16 e. Vertical termination requirements install metal roof flashing • see minimum vent heights for various pitched roofs (figure 7.12) to determine the length of pipe to extend through the roof. • slide t...
Page 40
40 majestic • merc32in, merc32il, merc32vn, merc32vl installation manual • 2401-980 rev. C • 11/16 install vertical termination cap • attach the vertical termination cap by sliding the inner collar of the cap into the inner fl ue of the pipe section while placing the outer collar of the cap over the...
Page 41
41 majestic • merc32in, merc32il, merc32vn, merc32vl installation manual • 2401-980 rev. C • 11/16 figure 7.16 venting through the wall interior heat shield or extended heat shield wall shield firestop heat shield 1-1/2 in. (38 mm) min. Overlap sheathing vent depth from back of appliance to outside ...
Page 42
42 majestic • merc32in, merc32il, merc32vn, merc32vl installation manual • 2401-980 rev. C • 11/16 accessories requirements • this appliance may be used with a wall switch, wall mounted thermostat and/or a remote control. Wiring for optional hearth & home technologies approved accessories should be ...
Page 43
43 majestic • merc32in, merc32il, merc32vn, merc32vl installation manual • 2401-980 rev. C • 11/16 b. Wiring requirements intellifi re ignition system wiring • wire the appliance junction box to 110-120 vac for proper operation of the appliance. Warning! Risk of shock or explosion! Do not wire ipi c...
Page 44
44 majestic • merc32in, merc32il, merc32vn, merc32vl installation manual • 2401-980 rev. C • 11/16 figure 8.3 intellifi re pilot ignition (ipi) wiring diagram transformer wall switch or thermostat 3 vac plug in black red battery pack orange t o brown t o brown green valve ground to fireplace chassis...
Page 45
45 majestic • merc32in, merc32il, merc32vn, merc32vl installation manual • 2401-980 rev. C • 11/16 figure 8.5 standing pilot wiring diagram wall switch installation for fan (optional) if the box is being wired to a wall mounted switch for use with a fan. See figure 8.6: • the power supply for the ap...
Page 46
46 majestic • merc32in, merc32il, merc32vn, merc32vl installation manual • 2401-980 rev. C • 11/16 a. Fuel conversion • make sure the appliance is compatible with available gas types. • conversions must be made by a qualified service technician using hearth & home technologies specifi ed and approve...
Page 47
47 majestic • merc32in, merc32il, merc32vn, merc32vl installation manual • 2401-980 rev. C • 11/16 e. Air shutter setting air shutter settings should be adjusted by a qualifi ed in- staller at the time of installation. The air shutter is set at the factory for minimum vertical vent run. Adjust air s...
Page 48
48 majestic • merc32in, merc32il, merc32vn, merc32vl installation manual • 2401-980 rev. C • 11/16 10 10 finishing a. Facing material • metal front faces may be covered with non-combustible materials only. • facing and/or fi nishing materials must not interfere with air fl ow through louvers, operat...
Page 49
49 majestic • merc32in, merc32il, merc32vn, merc32vl installation manual • 2401-980 rev. C • 11/16 figure 10.3 combustible mantel leg or wall projections (acceptable on both sides of opening) 3 ft. Maximum top view 2-7/8 in. Minimum 1/2 in. Minimum fireplace opening see dimension b on appliance dime...
Page 50
50 majestic • merc32in, merc32il, merc32vn, merc32vl installation manual • 2401-980 rev. C • 11/16 figure 10.5 rear vent non-combustible zone above appliance figure 10.6 top vent non-combustible zone above appliance 3-1/2 in. Min. 12 in. Minimum with elbow heat shield installed 15 inch minimum witho...
Page 51
51 majestic • merc32in, merc32il, merc32vn, merc32vl installation manual • 2401-980 rev. C • 11/16 c. Clean the appliance clean/vacuum any sawdust that may have accumulated inside the fi rebox or underneath in the control cavity. 11 11 appliance setup figure 11.1 fixed glass assembly b. Remove the s...
Page 52
52 majestic • merc32in, merc32il, merc32vn, merc32vl installation manual • 2401-980 rev. C • 11/16 d. Install the log assembly log placement instructions caution: logs are fragile, handle with care. Log set assembly: logs-merc32 models: merc32in, merc32il, merc32vn, merc32vl see figure 1 and figure ...
Page 53
53 majestic • merc32in, merc32il, merc32vn, merc32vl installation manual • 2401-980 rev. C • 11/16 2401-910b figure 9. Logs-merc32 installed log #2 (srv2401-702): locate the hole on the bottom side of log 2 and the shoulder screw marked “2” in figure 3. Place the hole onto the shoulder screw as show...
Page 54
54 majestic • merc32in, merc32il, merc32vn, merc32vl installation manual • 2401-980 rev. C • 11/16 e. Ember and lava rock placement placing the ember material warning! Risk of explosion! Follow ember placement instructions in manual. Do not place embers directly over burner ports. Replace ember mate...
Page 55
55 majestic • merc32in, merc32il, merc32vn, merc32vl installation manual • 2401-980 rev. C • 11/16 warning! Risk of fire! Install only doors or fronts approved by hearth & home technologies. Unapproved doors or fronts could cause fi replace to overheat. This fireplace has been supplied with an integ...
Page 56
56 majestic • merc32in, merc32il, merc32vn, merc32vl installation manual • 2401-980 rev. C • 11/16 12 12 reference materials a. Vent components diagrams figure 12.1 dvp vent components 10-1/2 in. (267 mm) 10-7/8 in. (276 mm) 45 ° 7-3/8 in. (187 mm) 11-3/8 in. (289 mm) 1-1/4 in. (32 mm) 9-1/4 in. (23...
Page 57
57 majestic • merc32in, merc32il, merc32vn, merc32vl installation manual • 2401-980 rev. C • 11/16 dvp-hpc1 dvp-hpc2 dvp-trap1 dvp-trap2 dvp-trapk2 dvp-trapk1 dvp-trap horizontal termination cap 15-1/8 in. (384 mm) 12 in. (305 mm) 8 in. (203 mm) max effective length note: heat shields must overlap b...
Page 58
58 majestic • merc32in, merc32il, merc32vn, merc32vl installation manual • 2401-980 rev. C • 11/16 13-1/4 in. (337 mm) 24-5/8 in. (625 mm) 27-1/2 in. (699 mm) rf6m roof flashing multi-pak 31 in. (787 mm) 24-5/8 in. (625 mm) 13-1/4 in. (337 mm) rf12m roof flashing multi-pak cap shield drc-radius 13-7...
Page 59
59 majestic • merc32in, merc32il, merc32vn, merc32vl installation manual • 2401-980 rev. C • 11/16 10-1/2 in. (267 mm) 3-7/8 in. (98 mm) dvp-tv verticaltermination cap 7-1/4 in. 12 in. 305 mm (184 mm) 5-1/4 in. (133 mm) 12-1/2 in. (318 mm) dvp-tvhw verticaltermination cap (highwind) 14 in. (356 mm) ...
Page 60
60 majestic • merc32in, merc32il, merc32vn, merc32vl installation manual • 2401-980 rev. C • 11/16 a. Vent components diagrams (continued) figure 12.6 slp vent components 13 in. (330 mm) 15 in. (381 mm) 8-1/8 in. (206 mm) 10-7/8 in. 276 mm 10-1/2 in. 267 mm 3° 87° effective length 5-3/4 to 8-3/8 in....
Page 61
61 majestic • merc32in, merc32il, merc32vn, merc32vl installation manual • 2401-980 rev. C • 11/16 a. Vent components diagrams (continued) figure 12.7 slp series vent components effective height/length pipe inches mm slp4 4 102 slp6 6 152 slp12 12 305 slp24 24 610 slp36 36 914 slp48 48 1219 slp6a 2 ...
Page 62
62 majestic • merc32in, merc32il, merc32vn, merc32vl installation manual • 2401-980 rev. C • 11/16 a. Vent components diagrams (continued) figure 12.8 slp series vent components slp-wt-bk wall thimble-black sl-2dvp adapter 26 in. 660 mm dvp-hsm-b extended heat shield slp-trap horizontal termination ...
Page 63
63 majestic • merc32in, merc32il, merc32vn, merc32vl installation manual • 2401-980 rev. C • 11/16 1 in. (25 mm) 14 in. (356 mm) 3/8 in. (10 mm) 1 in. (25 mm) 7-1/4 in. (184 mm) 7-3/4 to 10-3/8 in. (197 to 264 mm) 13 in. 330 mm 13 in. 330 mm 1-5/16 in 34 mm 10-9/16 in. 269 mm 14 in. 356 mm 12-1/2 in...
Page 64
64 majestic • merc32in, merc32il, merc32vn, merc32vl installation manual • 2401-980 rev. C • 11/16 link-dv30b flex liner kit dv-46dva-gcl coaxial/colinear appliance connector dvp-2sl adapter coaxial to colinear venting figure 12.10 coaxial to colinear vent components.
Page 65
65 majestic • merc32in, merc32il, merc32vn, merc32vl installation manual • 2401-980 rev. C • 11/16 b. Accessories install approved accessories per instructions included with accessories. Contact your dealer for a list of approved ac- cessories. Warning! Risk of fire and electric shock! Use only hear...



















































