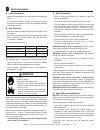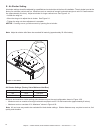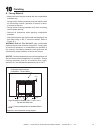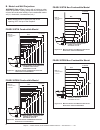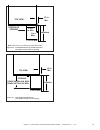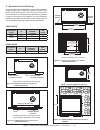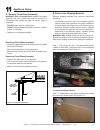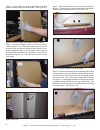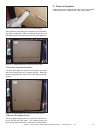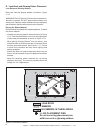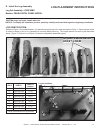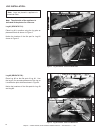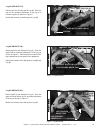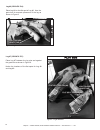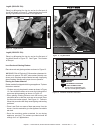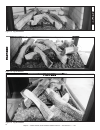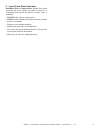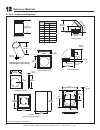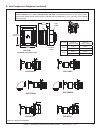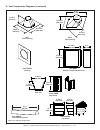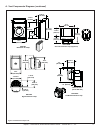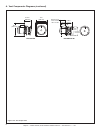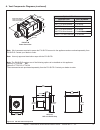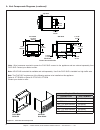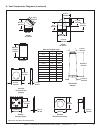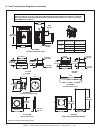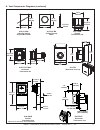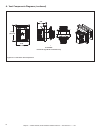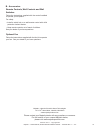- DL manuals
- Majestic
- Indoor Fireplace
- PEARL36PRIN
- Installation Manual
Majestic PEARL36PRIN Installation Manual
1
Majestic • PEARL36STIN, PEARL36PRIN Installation Manual • 2478-980 Rev. C • 3/17
Installation Manual
Installation and Appliance Setup
INSTALLER: Leave this manual with party responsible for use and operation.
OWNER: Retain this manual for future reference.
NOTICE: DO NOT discard this manual!
In the Commonwealth of Massachusetts installation must be
performed by a licensed plumber or gas fi tter.
See Table of Contents for location of additional Commonwealth
of Massachusetts requirements.
• DO NOT store or use gasoline or other fl am-
mable vapors and liquids in the vicinity of this
or any other appliance.
• What to do if you smell gas
- DO NOT try to light any appliance.
- DO NOT touch any electrical switch. DO
NOT use any phone in your building.
- Leave the building immediately.
- Immediately call your gas supplier from
a neighbor’s phone. Follow the gas sup-
plier’s instructions.
- If you cannot reach your gas supplier, call
the fi re department.
• Installation and service must be performed
by a qualifi ed installer, service agency, or the
gas supplier.
WARNING:
FIRE OR EXPLOSION HAZARD
Failure to follow safety warnings exactly
could result in serious injury, death, or
property damage.
Models:
This appliance may be installed as an OEM
installation in manufactured home (USA
only) or mobile home and must be installed
in accordance with the manufacturer’s
instructions and the Manufactured Home
Construction and Safety Standard, Title 24
CFR, Part 3280 in the United States, or the
Standard for Installation in Mobile Homes,
CAN/CSA Z240 MH Series, in Canada.
This appliance is only for use with the type(s)
of gas indicated on the rating plate. This
appliance is not convertible for use with other
gases, unless a certifi ed kit is used.
DANGER
HOT GLASS WILL
CAUSE BURNS.
DO NOT TOUCH GLASS
UNTIL COOLED.
NEVER ALLOW CHILDREN
TO TOUCH GLASS.
A barrier designed to reduce the risk of
burns from the hot viewing glass is provided
with this appliance and shall be installed for
the protection of children and other at-risk
individuals.
PEARL II
SERIES
PEARL36STIN
PEARL36PRIN
Summary of PEARL36PRIN
Page 1
1 majestic • pearl36stin, pearl36prin installation manual • 2478-980 rev. C • 3/17 installation manual installation and appliance setup installer: leave this manual with party responsible for use and operation. Owner: retain this manual for future reference. Notice: do not discard this manual! In th...
Page 2
2 majestic • pearl36stin, pearl36prin installation manual • 2478-980 rev. C • 3/17 safety alert key: • danger! Indicates a hazardous situation which, if not avoided will result in death or serious injury. • warning! Indicates a hazardous situation which, if not avoided could result in death or serio...
Page 3: Attention Installer:
3 majestic • pearl36stin, pearl36prin installation manual • 2478-980 rev. C • 3/17 installation standard work checklist customer: lot/address: model (circle one): pearl36stin pearl36prin date installed: location of fireplace: installer: dealer/distributor phone # serial #: comments: further descript...
Page 4
4 majestic • pearl36stin, pearl36prin installation manual • 2478-980 rev. C • 3/17 b. Glass specifi cations hearth & home technologies appliances manufactured with tempered glass may be installed in hazardous lo- cations such as bathtub enclosures as defi ned by the consumer product safety commissio...
Page 5
5 majestic • pearl36stin, pearl36prin installation manual • 2478-980 rev. C • 3/17 h. Requirements for the commonwealth of massachusetts for all side wall horizontally vented gas fueled equipment installed in every dwelling, building or structure used in whole or in part for residential purposes, in...
Page 6
6 majestic • pearl36stin, pearl36prin installation manual • 2478-980 rev. C • 3/17 2 2 getting started a. Design and installation considerations majestic direct vent gas appliances are designed to oper- ate with all combustion air siphoned from outside of the building and all exhaust gases expelled ...
Page 7
7 majestic • pearl36stin, pearl36prin installation manual • 2478-980 rev. C • 3/17 d. Inspect appliance and components • carefully remove the appliance and components from the packaging. • the vent system components and decorative doors and fronts may be shipped in separate packages. • if packaged s...
Page 8
8 majestic • pearl36stin, pearl36prin installation manual • 2478-980 rev. C • 3/17 3 3 framing and clearances a. Appliance/decorative front dimension diagrams dimensions are actual appliance dimensions. Use for reference only. For framing dimensions and clearances refer to section 5. Figure 3.1 appl...
Page 9
9 majestic • pearl36stin, pearl36prin installation manual • 2478-980 rev. C • 3/17 location inches millimeters i 1-1/2 38 j 27 686 k 8 203 l 12 305 m 9-1/2 241 n 38 965 o 34-5/8 880 p 24 610 q 38-1/8 968 location inches millimeters a 37-1/8 943 b 40-1/2 1029 c 24-1/2 622 d 33-1/2 851 e 1 25 f 2-1/8 ...
Page 10
10 majestic • pearl36stin, pearl36prin installation manual • 2478-980 rev. C • 3/17 decorative black mesh decorative front - dbm36 (model: pearl36stin) figure 3.3 decorative front dimensions - dbm36 and crd36 location dbm36 inches millimeters a 33-7/8 860 b 21-1/2 546 c 35-7/8 911 d 1-1/2 38 e 7-1/1...
Page 11
11 majestic • pearl36stin, pearl36prin installation manual • 2478-980 rev. C • 3/17 a b d e f g c decorative front - fspier36 (model: pearl36prin) fspier36 location inches millimeters a 32-7/16 579 b 22-9/16 573 c 35-13/16 910 d 1-3/8 35 e 6-7/8 175 f 32-1/16 816 g 33-7/16 849 end panel - fspier36ep...
Page 12
12 majestic • pearl36stin, pearl36prin installation manual • 2478-980 rev. C • 3/17 b. Clearances to combustibles when selecting a location for the appliance it is important to consider the required clearances to walls (see figure 3.5). Warning! Risk of fire or burns! Provide adequate clearance arou...
Page 13
13 majestic • pearl36stin, pearl36prin installation manual • 2478-980 rev. C • 3/17 figure 3.6 clearances to combustibles - pearl36stin c a b d f e i g h pearl36stin a b c d e f g h i dvp pipe slp pipe rough opening (height) rough opening (depth) rough opening (width) clearance to ceiling combustibl...
Page 14
14 majestic • pearl36stin, pearl36prin installation manual • 2478-980 rev. C • 3/17 c a b d figure 3.7 clearances to combustibles - pearl36prin adjust framing dimensions for interior sheathing (such as sheetrock) pearl36prin a b c d e f g h i dvp pipe slp pipe rough opening (height) rough opening (d...
Page 15
15 majestic • pearl36stin, pearl36prin installation manual • 2478-980 rev. C • 3/17 c. Constructing the appliance chase a chase is a vertical box-like structure built to enclose the gas appliance and/or its vent system. In cooler climates the vent should be enclosed inside the chase. Notice: treatme...
Page 16
16 majestic • pearl36stin, pearl36prin installation manual • 2478-980 rev. C • 3/17 a. Vent termination minimum clearances roof pitch h (min.) ft. Flat to 6/12...........................................................1.0* over 6/12 to 7/12 .................................................1.25* over...
Page 17
17 majestic • pearl36stin, pearl36prin installation manual • 2478-980 rev. C • 3/17 figure 4.3 minimum clearances for termination o n p r q x = air supply inlet a = 12 inches.................Clearances above grade, veranda, porch, deck or balcony b = 12 inches.................Clearance to window or ...
Page 18
18 majestic • pearl36stin, pearl36prin installation manual • 2478-980 rev. C • 3/17 c. Approved pipe this appliance is approved for use with hearth & home technologies dvp or slp venting systems. Refer to sec- tion 12.A for vent component information and dimensions. Do not mix pipe, fi ttings or joi...
Page 19
19 majestic • pearl36stin, pearl36prin installation manual • 2478-980 rev. C • 3/17 horizontal vertical run ris e ef fe ct iv e le ngth y x x x d. Use of elbows diagonal runs have both vertical and horizontal vent as- pects when calculating the effects. Use the rise for the vertical aspect and the r...
Page 20
20 majestic • pearl36stin, pearl36prin installation manual • 2478-980 rev. C • 3/17 measure to shaded surface (outside mounting surface) figure 4.6 measure to outside mounting surface figure 4.7. Measure to top of last section of pipe general rules: • subtract 3 ft. From the total h measurement for ...
Page 21
21 majestic • pearl36stin, pearl36prin installation manual • 2478-980 rev. C • 3/17 figure 4.9 adapt dvp pipe to slp using dvp-slp24 & dvp-2sl dvp pipe horizontal example (identical vent runs using dvp and slp pipe) h 1 = 3 ft. (914 mm) max. Dvp-slp24 slp pipe v 1 = 1 ft. (305 mm) 4 ft. Slp (1.2 m) ...
Page 22
22 majestic • pearl36stin, pearl36prin installation manual • 2478-980 rev. C • 3/17 h 1 v 1 figure 4.10 figure 4.11 one elbow two elbows installed horizontally h 1 h 2 v 1 top vent - horizontal termination v 1 minimum h 1 maximum elbow only 1-1/2 ft. 457 mm 6 in. 152 mm 2-1/2 ft. 610 mm 1 ft. 305 mm...
Page 23
23 majestic • pearl36stin, pearl36prin installation manual • 2478-980 rev. C • 3/17 figure 4.12 top vent - horizontal termination - (continued) three elbows h 2 h 1 v 2 v 1 v 1 minimum h 1 maximum v 2 minimum h 2 maximum v 1 + v 2 minimum h 1 + h 2 maximum elbow only 1 ft. 305 mm 6 in. 152 mm 1 ft. ...
Page 24
24 majestic • pearl36stin, pearl36prin installation manual • 2478-980 rev. C • 3/17 figure 4.13 three elbows v 1 minimum h 1 + h 2 + h 3 maximum elbow not allowed 6 in. 152 mm not allowed 1 ft. 305 mm 1 ft. 305 mm 2 ft. 610 mm 2 ft. 610 mm 3 ft. 914 mm 3 ft. 914 mm 4 ft. 1.2 m 4 ft. 1.2 m 5 ft. 1.5 ...
Page 25
25 majestic • pearl36stin, pearl36prin installation manual • 2478-980 rev. C • 3/17 metal refractory panel to access the exhaust opening, remove the metal refractory panel and exhaust baffle. To remove metal refractory panel, remove the two screws on top. To remove the exhaust baffle, remove the thr...
Page 26
26 majestic • pearl36stin, pearl36prin installation manual • 2478-980 rev. C • 3/17 figure 4.17 4. Center the exhaust restrictor in the open end of the exhaust outlet and secure through the slots on the exhaust restrictor with the 2-1/4 in. Self-tapping screws provided in the appliance manual bag. 5...
Page 27
27 majestic • pearl36stin, pearl36prin installation manual • 2478-980 rev. C • 3/17 top vent - vertical termination figure 4.18 two elbows h 1 v 1 v 2 v 1 h 1 maximum v 2 v 1 + v 2 minimum elbow only 2-1/2 ft. 762 mm * * * 2 ft. 607 mm 6 ft. 1.8 m * * * 4 ft. 1.2 m 12 ft. 3.7 m * * * 6 ft. 1.8 m 18 ...
Page 28
28 majestic • pearl36stin, pearl36prin installation manual • 2478-980 rev. C • 3/17 figure 4.19 top vent - vertical termination - (continued) three elbows installed horizontally h 1 h 2 v 1 v 2 v 1 h 1 + h 2 v 2 v 1 + v 2 minimum h 1 + h 2 maximum elbow only 1 ft. 305 mm * * * 1 ft. 305 mm 1 ft. 305...
Page 29
29 majestic • pearl36stin, pearl36prin installation manual • 2478-980 rev. C • 3/17 rear vent - horizontal termination figure 4.20 figure 4.21 no elbow one 45º elbow h 1 h 1 = 16 in. (406 mm) maximum do not use a 45º elbow in corner installations. Use two 90º elbow instead. H 1.
Page 30
30 majestic • pearl36stin, pearl36prin installation manual • 2478-980 rev. C • 3/17 rear vent - horizontal termination - (continued) two elbows figure 4.22 figure 4.23 three elbows h 1 h 2 v 1 installed horizontally h 3 h 1 h 2 v 1 h 1 maximum v 1 minimum h 2 maximum h 1 + h 2 maximum 1 ft. 305 mm 6...
Page 31
31 majestic • pearl36stin, pearl36prin installation manual • 2478-980 rev. C • 3/17 rear vent - vertical termination one elbow figure 4.24 two elbows figure 4.25 h 1 v 1 installed horizontally h 1 h 2 v 1 v 1 minimum h 1 maximum 1 ft. 305 mm 3 ft. 914 mm 2 ft. 610 mm 5 ft. 1.5 m 3 ft. 914 mm 7 ft. 2...
Page 32
32 majestic • pearl36stin, pearl36prin installation manual • 2478-980 rev. C • 3/17 rear vent - vertical termination - (continued) three elbows figure 4.26 three elbows figure 4.27 installed horizontally h 3 h 1 h 2 v 1 v 2 v 1 h 2 h 1 h 1 h 2 h 3 v 1 minimum h 1 + h 2 + h 3 maximum * * * 8 ft. 2.4 ...
Page 33
33 majestic • pearl36stin, pearl36prin installation manual • 2478-980 rev. C • 3/17 a. Pipe clearances to combustibles warning! Risk of fire! Maintain air space clearance to vent. Do not pack insulation or other combustibles: • between ceiling fi restops • between wall shield fi restops • around ven...
Page 34
34 majestic • pearl36stin, pearl36prin installation manual • 2478-980 rev. C • 3/17 c. Ceiling firestop/floor penetra- tion framing a ceiling fi restop must be used between fl oors and attics. • dvp pipe only - frame an opening 10 in. By 10 in. (254 mm by 254 mm) whenever the vent penetrates a ceili...
Page 35
35 majestic • pearl36stin, pearl36prin installation manual • 2478-980 rev. C • 3/17 caution! Risk of cuts, abrasions or flying debris. Wear protective gloves and safety glasses during instal- lation. Sheet metal edges are sharp. Notice: once appliance is set up for top or rear venting, it cannot be ...
Page 36
36 majestic • pearl36stin, pearl36prin installation manual • 2478-980 rev. C • 3/17 rear vent notice: once appliance is set up for top or rear venting, it cannot be changed at a later time. Notice: once the vent cap has been removed it cannot be reattached. Figure 6.6 cut the metal retaining band. F...
Page 37
37 majestic • pearl36stin, pearl36prin installation manual • 2478-980 rev. C • 3/17 figure 6.10, figure 6.11 and figure 6.12 show how to properly position, level, and secure the appliance. Nailing tabs are provided to secure the appliance to the framing members. • bend out nailing tabs on each side....
Page 38
38 majestic • pearl36stin, pearl36prin installation manual • 2478-980 rev. C • 3/17 c. Non-combustible material installation the factory-installed non-combustible board spans the distance from the top of the fi replace to the framing header. This board must be used. See figure 6.13. Figure 6.13 non-...
Page 39
39 majestic • pearl36stin, pearl36prin installation manual • 2478-980 rev. C • 3/17 7 7 venting and chimneys a. Assemble vent sections (dvp pipe only) attach vent to the firebox assembly note: the end of the pipe sections with the lanced tabs will face toward the appliance. Attach the fi rst pipe se...
Page 40
40 majestic • pearl36stin, pearl36prin installation manual • 2478-980 rev. C • 3/17 b. Assemble vent sections (slp only) to attach the fi rst vent component to the starting collars of the appliance: • attach a dvp-slp24 or dvp-2sl adapter to the starting collar of the appliance. • lock the vent comp...
Page 41
41 majestic • pearl36stin, pearl36prin installation manual • 2478-980 rev. C • 3/17 c. Assemble slip sections (slp & dvp) • slide the inner fl ue of the slip section into the inner fl ue of the pipe section and the outer fl ue of the slip section over the outer fl ue of the pipe section. See figure ...
Page 42
42 majestic • pearl36stin, pearl36prin installation manual • 2478-980 rev. C • 3/17 e. Disassemble vent sections • rotate either section (see figure 7.10) so the seams on both pipe sections are aligned as shown in figure 7.11. • pull carefully to separate the pieces of pipe. Figure 7.11 align and di...
Page 43
43 majestic • pearl36stin, pearl36prin installation manual • 2478-980 rev. C • 3/17 f. Vertical termination requirements install metal roof flashing • see minimum vent heights for various pitched roofs (figure 7.12) to determine the length of pipe to extend through the roof. • slide the roof fl ashi...
Page 44
44 majestic • pearl36stin, pearl36prin installation manual • 2478-980 rev. C • 3/17 install vertical termination cap • attach the vertical termination cap by sliding the inner collar of the cap into the inner fl ue of the pipe section while placing the outer collar of the cap over the outer fl ue of...
Page 45
45 majestic • pearl36stin, pearl36prin installation manual • 2478-980 rev. C • 3/17 figure 7.16 venting through the wall note: when using termination caps with factory-supplied heat shield attached, no additional wall shield fi restop is required on the exterior side of a combustible wall. Install h...
Page 46
46 majestic • pearl36stin, pearl36prin installation manual • 2478-980 rev. C • 3/17 a. General information warning! Risk of shock or explosion! Do not wire 110-120 vac to the valve or to the appliance wall switch. Incorrect wiring will damage controls. Notice: this appliance must be electrically wir...
Page 47
47 majestic • pearl36stin, pearl36prin installation manual • 2478-980 rev. C • 3/17 accessories requirements • this appliance may be used with a wall switch, wall mounted thermostat and/or a remote control. Wiring for optional hearth & home technologies approved accessories should be done now to avo...
Page 48
48 majestic • pearl36stin, pearl36prin installation manual • 2478-980 rev. C • 3/17 figure 8.2 intellifire tm touch wiring with wall switch rf module 2326-120 6 vac transformer 2326-131 6v battery pack 2326-134 orange green ground to fireplace chassis white orange intermittent pilot igniter (ng) hot...
Page 49
49 majestic • pearl36stin, pearl36prin installation manual • 2478-980 rev. C • 3/17 optional power vent figure 8.3 intellifire tm touch wiring with optional power vent 6 vac transformer 2326-131 orange green ground to fireplace chassis white orange intermittent pilot ignitor hot neutral junction box...
Page 50
50 majestic • pearl36stin, pearl36prin installation manual • 2478-980 rev. C • 3/17 figure 8.4 fan location, fan and rheostat wiring blue rheostat switch temperature sensor junction box figure 8.5 detail of fan wiring with rheostat fan location threaded stud used to install temperature sensor rheost...
Page 51
51 majestic • pearl36stin, pearl36prin installation manual • 2478-980 rev. C • 3/17 a. Fuel conversion • make sure the appliance is compatible with available gas types. • conversions must be made by a qualified service technician using hearth & home technologies specifi ed and approved parts. B. Gas...
Page 52
52 majestic • pearl36stin, pearl36prin installation manual • 2478-980 rev. C • 3/17 air shutter open closed figure 9.1 air shutter air shutter settings (factory set to minimum vent run) gas type min. Vent run max. Vent run ng 3/8 in. Full open propane 5/8 full open minimum and maximum shutter settin...
Page 53
53 majestic • pearl36stin, pearl36prin installation manual • 2478-980 rev. C • 3/17 10 10 finishing a. Facing material • metal front faces may be covered with non-combustible materials only. • facing and/or fi nishing materials must not interfere with air fl ow through louvers, operation of louvers ...
Page 54
54 majestic • pearl36stin, pearl36prin installation manual • 2478-980 rev. C • 3/17 b. Mantel and wall projections warning! Risk of fire! Comply with all minimum clear- ances as specifi ed. Framing closer than the minimums list- ed must be constructed entirely of non-combustible materi- als (i.E., s...
Page 55
55 majestic • pearl36stin, pearl36prin installation manual • 2478-980 rev. C • 3/17 note: clearance from opening to perpendicular wall. Figure 10.6 combustible mantel leg or wall projections (acceptable on both sides of opening) figure 10.7 non-combustible mantel leg (acceptable on both sides of ope...
Page 56
56 majestic • pearl36stin, pearl36prin installation manual • 2478-980 rev. C • 3/17 c. Decorative front finishing only decorative fronts certifi ed for use with this appliance model may be used. Contact your dealer for a list of dec- orative fronts that may be used. Once you have deter- mined what k...
Page 57
57 majestic • pearl36stin, pearl36prin installation manual • 2478-980 rev. C • 3/17 a. Remove fixed glass assembly warning! Risk of asphyxiation! Handle fi xed glass assembly with care. Inspect the gasket to ensure it is undamaged and inspect the glass for cracks, chips or scratches. • do not strike...
Page 58
58 majestic • pearl36stin, pearl36prin installation manual • 2478-980 rev. C • 3/17 step 4. Center the splatter guard in front of the unit as shown in figure 11.5. Place the splatter guard in the unit by guiding the top fl ap into proper position and then con- tinuing to guide the tabs on the side f...
Page 59
59 majestic • pearl36stin, pearl36prin installation manual • 2478-980 rev. C • 3/17 c. Clean the appliance clean/vacuum any sawdust that may have accumulated inside the fi rebox or underneath in the control cavity. Once plumbing and wiring are complete on the fi replace, the lower access panel may b...
Page 60
60 majestic • pearl36stin, pearl36prin installation manual • 2478-980 rev. C • 3/17 figure 11.13 placement of embers d. Lava rock and glowing ember placement lava rock and glowing embers place lava rock and glowing embers as shown in figure 11.13. Warning! Risk of explosion! Follow ember placement i...
Page 61: Log Placement Instructions
61 majestic • pearl36stin, pearl36prin installation manual • 2478-980 rev. C • 3/17 e. Install the log assembly log placement instructions log set assembly: logs36ms models: pearl36stin, pearl36prin caution: logs are fragile, handle with care. Notice: to simplify the installation process, positively...
Page 62
62 majestic • pearl36stin, pearl36prin installation manual • 2478-980 rev. C • 3/17 log installation: note: logs are placed in appliance in numerical order. Figure 3. Log #1 installed - view from both sides log #1 (srv2478-701): place log #1 in position using the log pins as placement tools as shown...
Page 63
63 majestic • pearl36stin, pearl36prin installation manual • 2478-980 rev. C • 3/17 log #3 (srv2478-703): place log #3 on the fl at spot of log #2. Use the log pin for accurate placement of the log so it touches log #1 as shown in figure 5. Notice the location of the fl at spot for log #4. Log #5 (s...
Page 64
64 majestic • pearl36stin, pearl36prin installation manual • 2478-980 rev. C • 3/17 figure 9. Log #7 installed log pins log pins pilot side pilot side figure 8. Log #6 installed 6 6 log touches log touches grate tine grate tine p il o t s id e pilot side log touches log touches grate tine grate tine...
Page 65
65 majestic • pearl36stin, pearl36prin installation manual • 2478-980 rev. C • 3/17 figure 10. Log #8 installed figure 11. Log #9 installed log pin log pin log pin log pin p il o t s id e pilot side pilot side pilot side 8 8 99 log #8 (srv2478-708): place log #8 against the log pin and on the fl at ...
Page 66
66 majestic • pearl36stin, pearl36prin installation manual • 2478-980 rev. C • 3/17 p il o t s id e pilot side figure 14. Log set installed figure 15. Log set installed pilot side pilot side figure 13. Log set installed p il o t s id e pilot side.
Page 67
67 majestic • pearl36stin, pearl36prin installation manual • 2478-980 rev. C • 3/17 f. Install fixed glass assembly warning! Risk of asphyxiation! Handle fi xed glass assembly with care. Inspect the gasket to ensure it is undamaged and inspect the glass for cracks, chips or scratches. • do not strik...
Page 68
68 majestic • pearl36stin, pearl36prin installation manual • 2478-980 rev. C • 3/17 12 12 reference materials a. Vent components diagrams figure 12.1 dvp vent components pipe effective length inches millimeters dvp4 4 102 dvp6 6 152 dvp12 12 305 dvp24 24 610 dvp36 36 914 dvp48 48 1219 dvp6a 3 to 6 7...
Page 69
69 majestic • pearl36stin, pearl36prin installation manual • 2478-980 rev. C • 3/17 dvp-hpc1 dvp-hpc2 dvp-trap1 dvp-trap2 dvp-trapk2 dvp-trapk1 dvp-trap horizontal termination cap 15-1/8 in. (384 mm) 12 in. (305 mm) 8 in. (203 mm) max effective length note: heat shields must overlap by a minimum of ...
Page 70
70 majestic • pearl36stin, pearl36prin installation manual • 2478-980 rev. C • 3/17 13-1/4 in. (337 mm) 24-5/8 in. (625 mm) 27-1/2 in. (699 mm) rf6 roof flashing 31 in. (787 mm) 24-5/8 in. (625 mm) 13-1/4 in. (337 mm) rf12 roof flashing cap shield drc-radius 13-7/8 in. (352 mm) 9-1/2 in. (241 mm) 14...
Page 71
71 majestic • pearl36stin, pearl36prin installation manual • 2478-980 rev. C • 3/17 dvp-tb1 basement vent cap 12 in. (305 mm) 1-1/2 in. (38 mm) 7-3/8 in. (187 mm) 14 in. (356 mm) 17-3/4 in. (451 mm) 7-1/4 in. 12 in. 305 mm (184 mm) 5-1/4 in. (133 mm) 12-1/2 in. (318 mm) dvp-tvhw verticaltermination ...
Page 72
72 majestic • pearl36stin, pearl36prin installation manual • 2478-980 rev. C • 3/17 a. Vent components diagrams (continued) figure 12.5 vent components 13 in. (330 mm) 15 in. (381 mm) 8-1/8 in. (206 mm) dvp-hrc-ss 10-7/8 in. 276 mm 10-1/2 in. 267 mm 3° 87° effective length 5-3/4 to 8-3/8 in. 146 to ...
Page 73
73 majestic • pearl36stin, pearl36prin installation manual • 2478-980 rev. C • 3/17 figure 12.6 pvi-slp-b vent components optional wire harness description part number 10 ft pv wire harness pvi-wh10 20 ft pv wire harness pvi-wh20 40 ft pv wire harness pvi-wh40 60 ft pv wire harness pvi-wh60 80 ft pv...
Page 74
74 majestic • pearl36stin, pearl36prin installation manual • 2478-980 rev. C • 3/17 a. Vent components diagrams (continued) required wire harness description part number 10 ft pv wire harness pvi-wh10 20 ft pv wire harness pvi-wh20 40 ft pv wire harness pvi-wh40 60 ft pv wire harness pvi-wh60 80 ft ...
Page 75
75 majestic • pearl36stin, pearl36prin installation manual • 2478-980 rev. C • 3/17 a. Vent components diagrams (continued) figure 12.8 slp series vent components 8-3/4 in. 222 mm 6-1/2 in. 165 mm 6-5/8 in. 168 mm 6 in. 152 mm 6-1/2 in. 165 mm 6-5/8 in. 168 mm 9-7/8 in. 251 mm 6-1/2 in. 165 mm 9-1/4...
Page 76
76 majestic • pearl36stin, pearl36prin installation manual • 2478-980 rev. C • 3/17 a. Vent components diagrams (continued) figure 12.9 slp series vent components slp-wt-bk wall thimble-black sl-2dvp adapter 26 in. 660 mm dvp-hsm-b extended heat shield slp-trap horizontal termination cap 15-1/8 in. ...
Page 77
77 majestic • pearl36stin, pearl36prin installation manual • 2478-980 rev. C • 3/17 1 in. (25 mm) 14 in. (356 mm) 3/8 in. (10 mm) 1 in. (25 mm) 7-1/4 in. (184 mm) 7-3/4 to 10-3/8 in. (197 to 264 mm) 13 in. 330 mm 13 in. 330 mm 1-5/16 in. 34 mm 10-9/16 in. 269 mm 14 in. 356 mm 12-1/2 in. 318 mm 12 in...
Page 78
78 majestic • pearl36stin, pearl36prin installation manual • 2478-980 rev. C • 3/17 slp-hhw2 horizontal high wind termination cap 15 in. (381 mm) 12 in. (305 mm) 8 in. (203 mm) figure 12.11 slp series vent components a. Vent components diagrams (continued).
Page 79
79 majestic • pearl36stin, pearl36prin installation manual • 2478-980 rev. C • 3/17 b. Accessories remote controls, wall controls and wall switches follow the instructions supplied with the control installed to operate your fi replace: for safety: • install a switch lock or a wall/remote control wit...



















































