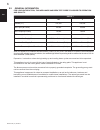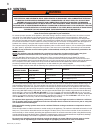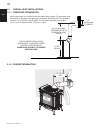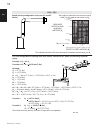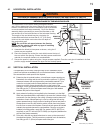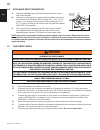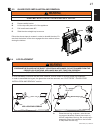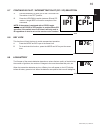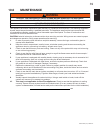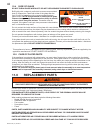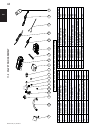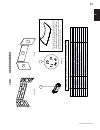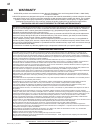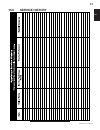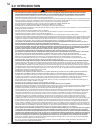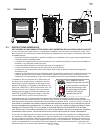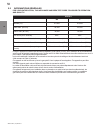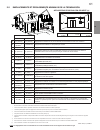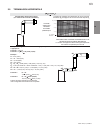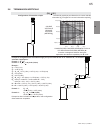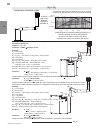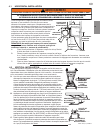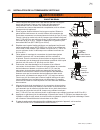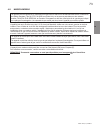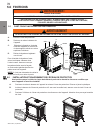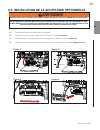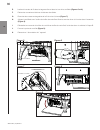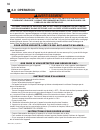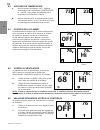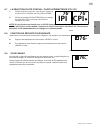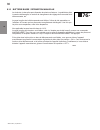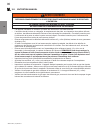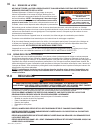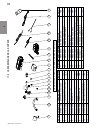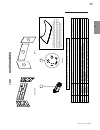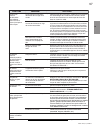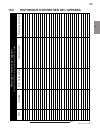- DL manuals
- Napoleon
- Stove
- GDS25N-1
- Installation And Operating Instructions Manual
Napoleon GDS25N-1 Installation And Operating Instructions Manual
INSTALLER: LEAVE THIS MANUAL WITH THE APPLIANCE.
CONSUMER: RETAIN THIS MANUAL FOR FUTURE REFERENCE.
NEVER LEAVE CHILDREN OR OTHER AT RISK INDIVIDUALS ALONE WITH THE APPLIANCE
INSTALLATION AND
OPERATING INSTRUCTIONS
Wolf Steel Ltd., 24 Napoleon Rd., Barrie, ON, L4M 0G8 Canada /
103 Miller Drive, Crittenden, Kentucky, USA, 41030
Phone 1 (866) 820-8686 • www.napoleonfi replaces.com • hearth@napoleonproducts.com
1.1A
$10.00
SAFETY INFORMATION
!
WARNING
- Do not store or use gasoline or other fl ammable
vapors and liquids in the vicinity of this or any
other appliance.
- WHAT TO DO IF YOU SMELL GAS:
• Do not try to light any appliance.
• Do not touch any electrical switch; do not use
any phone in your building.
• Immediately call your gas supplier from a
neighbour’s phone. Follow the gas supplier’s
instructions.
• If you cannot reach your gas supplier, call the
fi re department.
- Installation and service must be performed by a
qualifi ed installer, service agency or the supplier.
This appliance may be installed in an aftermarket,
permanently located, manufactured home (USA
only) or mobile home, where not prohibited by
local codes.
This appliance is only for use with the type of gas
indicated on the rating plate. This appliance is
not convertible for use with other gases, unless a
certifi ed kit is used.
If the information in these instructions
are not followed exactly, a fi re or
explosion may result causing property
damage, personal injury or loss of life.
LA VITRE CHAUDE
CAUSERA
DES BRÛLURES.
NE PAS TOUCHER
LA VITRE
AVANT QU’ELLE AIT REFROIDI.
NE
JAMAIS LAISSER LES
ENFANTS TOUCHER LA VITRE.
HOT GLASS
WILL CAUSE
BURNS
.
DO NOT TOUCH
GLASS UNTIL
COOLED
.
NEVER
ALLOW CHILDREN TO
TOUCH GLASS
.
!
DANGER
!
AVERTISSEMENT
A barrier designed to reduce the risk of burns from
the hot viewing glass is provided with this appliance
and shall be installed for the protection of children
and other at-risk individuals.
Une barriére conçu à réduire le risque de brûlures
causées par le verre chaud est fourni avec l’appareil
et sera installé pour la protection des enfants et
d’autres personnes à risque.
LA VITRE CHAUDE CAUSERA
DES BRÛLURES.
NE PAS TOUCHER LA VITRE
AVANT QU’ELLE AIT REFROIDI.
NE JAMAIS LAISSER LES
ENFANTS TOUCHER LA VITRE.
HOT GLASS WILL CAUSE
BURNS.
DO NOT TOUCH GLASS UNTIL
COOLED.
NEVER ALLOW CHILDREN TO
TOUCH GLASS.
!
WARNING
!
AVERTISSEMENT
ADD ETL,
OMNI or CSA
LOGO HERE
ADD SAFETY STANDARD INFORMATION...
ADD
PRODUCT
IMAGE
FOR INDOOR USE ONLY!
SAFETY BARRIER
CERTIFIED TO CANADIAN AND AMERICAN NATIONAL STANDARDS: CSA 2.22 AND ANSI z21.50 FOR VENTED GAS FIREPLACES
GDS25N-1
NATURAL GAS
GDS25P-1
PROPANE
EN
W415-2207 / A / 08.28.17
FR
PG
51
Summary of GDS25N-1
Page 1
Installer: leave this manual with the appliance. Consumer: retain this manual for future reference. Never leave children or other at risk individuals alone with the appliance installation and operating instructions wolf steel ltd., 24 napoleon rd., barrie, on, l4m 0g8 canada / 103 miller drive, crit...
Page 2: Table of Contents
Table of contents note: changes, other than editorial, are denoted by a vertical line in the margin. 1.0 installation overview 3 2.0 introduction 4 2.2 general instructions 5 2.1 dimensions 5 2.3 general information 6 2.4 rating plate information 7 3.0 venting 8 3.1 special vent installations 10 3.1...
Page 3: 1.0 Installation Overview
1.0 installation overview safety barrier cast, see “cast front installation and removal” section. Door, see “glass door installation and removal” section. Blower, see “optional blower installation” section. Rating plate, see “rating plate information” section. Batteries must be disposed of according...
Page 4: Warning
! Warning 3.1a • this appliance is hot when operated and can cause severe burns if contacted. • any changes or alterations to this appliance or it’s controls can be dangerous and is prohibited. • do not operate appliance before reading and understanding operating instructions. Failure to operate app...
Page 5
2.1 dimensions 25 5/8" 651mm 23 5/8" 600mm 17 1/2" 445mm 23 1/2" 597mm 12 3/4" 324mm Ø 4" 102mm Ø 7" 178mm safety barrier 2.2 general instructions 4.1 this gas appliance should be installed and serviced by a qualified installer to conform with local codes. Installation practices vary from region to ...
Page 6
2.3 general information gds25-1 ng p altitude (ft) 0-4,500 0-4,500 max. Input (btu/hr) 24,500 23,000 max. Output (btu/hr) 19,600 18,400 efficiency (w/the fan on) 80% 80% min. Inlet gas supply pressure 4.5" water column (11mb) 11" water column (27mb) max. Inlet gas supply pressure 13" water column (1...
Page 7: Sample
2.4 rating plate information for rating plate location, see “installation overview” section. This illustration is for referece only. Refer to the rating plate on the appliance for accurate information. Note: the rating plate must remain with the appliance at all times. It must not be removed. A barr...
Page 8: 3.0 Venting
3.0 venting 7.1 this appliance uses a 4” (102mm) exhaust / 7” (178mm) air intake vent pipe system. Refer to the section applicable to your installation. For safe and proper operation of the appliance, follow the venting instruction exactly. Deviation from the minimum vertical vent length can create ...
Page 9
24” (61cm) maximum 24” (61cm) min. Regardless of horizontal vent length 40ft (12m) max 3ft (1m) min the maximum horizontal run with a 57” (1.45m) vertical rise immediately above the appliance is 20 feet (6.1m). 16” (40.6cm) 25 5/8” (65.1cm) 25 5/8” (65.1cm) w415-2207 / a / 08.28.17 9 en.
Page 10
Use the periscope kit to locate the air termination above grade. The periscope must be installed so that when fi nal grading is completed, the bottom air slot is located a minimum of 12” (305mm) above grade. The maximum allowable vent length is 10’ (3.1m) for a fi replace and 8’ (2.4m) for a stove. ...
Page 11
3.2 vent terminal clearances installations canada u.S.A. A 12” (30.5cm) 12” (30.5cm) clearance above grade, veranda porch, deck or balcony. B 12” (30.5cm) Δ 9” (228.6mm) Δ clearance to windows or doors that open. C 12” (30.5cm)* 12” (30.5cm)* clearance to permanently closed windows. D 18” (45.7cm)**...
Page 12
12.1 feet inches millimeters 1° 0.03 0.5 12.7 15° 0.45 6.0 152.4 30° 0.9 11.0 279.4 45° 1.35 16.0 406.4 90°* 2.7 32.0 812.8 * the fi rst 90° offset has a zero value and is shown in the formula as - 90° * the fi rst 45° and° offset have a zero value and is shown in the formula as -45° and -90° respec...
Page 13
16.5a simple venting confi guration (only one 45° and 90° elbow) 90° 90° 45° v 1 h 1 h 4 90° 90° h 3 h 2 v 2 90° 90° 45° v 1 h 1 h 2 required vertical rise in inches (meters) v t 0 5 (1.5) 15 (4.6) 20 (6.1) 100 (2.54) 50 (12.7) 150 (3.81) 12.5 (3.8) 57 (1447.8) 147 (3.73) 10 (3.1) 0 2.5 (0.8) 5 (1.5...
Page 14
16.5_2a simple venting confi guration (only one 45° and 90° elbow) 90° 90° 45° v 1 h 1 h 4 90° 90° h 3 h 2 v 2 90° 90° 45° v 1 h 1 h 2 required vertical rise in inches (meters) v t 0 5 (1.5) 15 (4.6) 20 (6.1) 100 (2.54) 50 (12.7) 150 (3.81) 12.5 (3.8) 57 (1447.8) 147 (3.73) 10 (3.1) 0 2.5 (0.8) 5 (1...
Page 15
(h t ) t ) simple venting configurations. See graph to determine the required vertical rise v t for the required horizontal run h t . Required vertical rise in feet (meters) v t horizontal vent run plus offset in feet (meters) h t for vent configurations requiring more than one 45° and one 90° elbow...
Page 16
(h t ) > (v t ) simple venting configurations. See graph to determine the required vertical rise v t for the required horizontal run h t . Required vertical rise in feet (meters) v t horizontal vent run plus offset in feet (meters) h t the shaded area within the lines represents acceptable values fo...
Page 17: Warning
3.7 vertical through existing chimney 7.6 this appliance is designed to be attached to a 3” (76.2mm) co-linear aluminum fl ex vent system running the full length of a masonry chimney. The fl ex liners accommodate any contours of a masonry chimney, however, it is necessary to keep the fl exible liners a...
Page 18: Warning
! Warning ensure to unpack all loose materials from inside the firebox prior to hooking up the gas and electrical supply. If your appliance is supplied with a remote ensure the remote receiver is in the “off” position prior to hooking up the gas and electrical supply to the appliance. For safe and p...
Page 19: Warning
16.5 this application occurs when venting through a roof. Installation kits for various roof pitches are available from your authorized dealer / distributor. See accessories to order specifi c kits required. A. Determine the air terminal location, cut and frame a square opening as illustrated in the...
Page 20: Add Fastener Type
4.3 horizontal air terminal installation 4.4 extended horizontal and corner air terminal installation a. Stretch the inner fl ex pipe to the required length taking into account the additional length needed for the fi nished wall surface. Apply a heavy bead of the mill pac sealant (w573-0007) (not su...
Page 21: Warning
4.5 vertical air terminal installation a. Fasten the roof support to the roof using the screws provided. The roof support is optional. In this case the venting is to be adequately supported using either an alternate method suitable to the authority having jurisdiction or the optional roof support. B...
Page 22: Warning
4.6 appliance vent connection 4.7 gas installation risk of fire, explosion or asphyxiation. Ensure there are no ignition sources such as sparks or open flames. Support gas control when attaching gas supply pipe to prevent damaging gas line. Always light the pilot whether for the first time or if the...
Page 23
4.8 mobile home this appliance must be installed in accordance with the manufacturer’s instructions and the manufactured home construction and safety standard, title 24 cfr, part 3280, in the united states or the mobile home standard, can/csa z240 mh series, in canada. This appliance is only for use...
Page 24: Warning
Minimum clearance to combustibles must be maintained or a serious fire hazard could result. Framing or finishing material closer than the minimums listed must be construct- ed entirely of non-combustible materials (i.E. Steel studs, cement board, etc.). Never obstruct the front opening of the applia...
Page 25: Warning
1” (25mm) 2” (51mm) 24.5” (622mm) combustible non-combustible brick 0” (0mm) if non- combustible finishing is used such as brick and stone combustible mantel or trim material 8” (203mm) min. 12” (305mm) max. Mantel depth 2” (51mm) when the appliance is rear vented, a mantel or shelf may be installed...
Page 26: Warning
! Warning glass may be hot, do not touch glass until cooled. 5.0 finishing 5.1 cast front installation and removal a. Remove safety barrier. B. Lift the top cast piece off of the appliance. C. Detach the front cast piece from the side pieces by removing the screws from the brackets located in the up...
Page 27: Warning
A. Remove safety barrier. B. Lift the top cast piece off of the appliance. C. Pull handle and rotate 90°. D. Slide the door straight up to remove. Follow the above steps in reverse in order to reinstall the door. En- sure that the bottom of the door engages the door retainer before closing the latch...
Page 28
Main burner switch accent light switch fan control logo 1/2” 1/2” remove the backing from the logo and position onto the control door as shown. B. Place the hole in the underside of log #2 onto the locating screw, on the left side of the burner. The bre burner is formed to cradle the centre of the l...
Page 29: Warning
6.0 optional blower installation ! Warning ensure theappliance is completely cool before starting installation. To avoid danger of suffocation keep the packaging bag away from babies and children. Do not use in cribs, bed, carriages, or play pens. This bag is not a toy. Knot before throwing away. A....
Page 30
Bushing spade connectors figure 6 figure 7 figure 8 figure 9 rear hole wire harness figure 5 e. Access blower wire leads. Remove 2 insulation connectors from blower wire leads. F. Route the blower wire through the rear hole of the housing (figure 5 and 6) . G. Snap bushing over blower wire and press...
Page 31: 7.0 Wiring Diagram
7.0 wiring diagram ! Warning do not wire 110 volts to the valve or wall switch. Reset butt on ba tt e r y h o ld e r c o m pl e te night light blower w it h r e s e t b u tt o n ( r e c e iv er ) (power cord) (blower/night light wire harness) optional blower electronic ignition pilot electronic va l...
Page 32: 8.0 Operation
8.0 operation if you do not follow these instructions exactly, a fire or explosion may result causing property damage, personal injury or loss of life. Never leave children or other at risk individuals alone with the appliance. Always light the pilot whether for the first time or if the gas supply h...
Page 33
(4) aa batteries 8.1 general transmitter layout 8.2 initializing the transmitter/battery holder for the first time a. Install the 4 aa batteries into the proflame 2 battery holder, note the polarity of the batteries and insert as indicated on the cover (+/-). B. Ensure the 3 position slider switch i...
Page 34: Off
8.3 temperature display a. With the system in the “off” position, press the temperature key and the mode key at the same time to change from degrees f to c. B. Look at the lcd screen on the transmitter to verify that a c or f is visible to the right of the room temperature display. 35.5a 73 °f 23 °c...
Page 35: Ipi
8.7 continuous pilot / intermittent pilot (cpi / ipi) selection 8.8 key lock 8.9 low battery a. Use the mode key to guide you to the cpi mode icon. Transmitter in the off position. B. Press the up/down to switch between ipi and cpi modes. A single beep will confi rm reception of the command. Note: i...
Page 36
8.10 low battery / manual bypass the life span of the remote batteries depends on various factors: quality of the batteries, the number of ignitions, the number of changes to the room thermostat set point, etc. When the transmitter batteries are low, a battery icon will appear on the lcd display bef...
Page 37: 9.0 Adjustment
Remove the 2 screws securing the burner. Air shutters have been factory set open according to the venturi adjustment chart. These settings are for (maximum) horizontal termination. Adjustment may be required depending on fuel type, vent configuration and altitude. After making adjustments replace th...
Page 38
It’s important to periodically perform a visual check of the pilot and burner fl ames. Compare them to the illustrations provided. If any fl ames appear abnormal call a service person. 54.3 9.4 flame characteristics adjust the pilot screw to provide properly sized fl ame. Turn in a clockwise directi...
Page 39: 10.0 Maintenance
10.0 maintenance this appliance should be inspected at least annually by a qualifi ed service person. The following suggested checks should be performed by a qualifi ed technician. The appliance area must be kept clear and free of combustible materials, gasoline or other fl ammable vapors and liquid...
Page 40: Warning
10.1 annual maintenance 37.1e ! Warning the firebox becomes very hot during operation. Let the appliance cool completely or wear heat resistant gloves before conducting service. Never vacuum hot embers. Do not paint the pilot assembly. • this appliance will require maintenance which should be planne...
Page 41: Warning
This appliance comes equipped with our “night light”. If in the event the lamp or lens needs to be replaced, follow these instructions. Disconnect the two wire leads at the wire nut. Remove the four screws securing the accent light assembly from the relief door. Disassemble the light and the lamp no...
Page 42: Danger
5.1.3 this appliance is factory equipped with 5mm ceramic glass. Use only replacement parts as supplied by the appliance manufacturer. Do not substitute materials. 5.1 do not clean glass when hot! Do not use abrasive cleaners to clean glass. Buff lightly with a clean dry soft cloth to remove accumul...
Page 43
Items ma y not appear exactl y as illustra ted for replacements p ar ts refer to: "light assembl y" safety screen 4 5 6 8 9 10 11 12 13 14 15 17 16 18 ref . No. Part # description st ocked 1 2 3 4 5 6 7 8 9 ref . No. Description w135-0254 w135-0249 w135-0250 gl-651 w385-2010 w135-0580 w010-3295 w010...
Page 44
11.2 val ve train assembl y items ma y not appear exactl y as illustra ted gds25-1 val ve train assembl y ref . No. Part number description 1 w080-1299 pilot bracket 2 3 4 4 5 6 7 8 9 ref . No. Part number description 12 w456-0042 burner orifice #42 (ng) 13 st ocked st ocked 11 w350-0655 ba tter y h...
Page 45: 12.0
14 1 2 3 4 5 6 13 8 1 2 3 4 5 6 7 items ma y not appear exactl y as illustra ted gdsll-kt gds813kt prp25 gds25 accessories ref . No. Part number description st ocked w475-0408 (ls) sandst one brick p anel (gds813kt) 2 w475-0406 rear sandst one brick p anel (gds813kt) 3 w475-0407 rs sandst one brick ...
Page 46: 13.0 Troubleshooting
13.0 troubleshooting symptom problem test solution pilot will not light. Makes noise with no spark at pilot burner. Wiring. - verify the wire for the sensor and the wire for the ignitor are connected to the correct terminals (not reversed) on the module. Note: sensor has 3/16” (4.8mm) connection and...
Page 47
Symptom problem test solution continues to spark and pilot lights, but main burner will not light. Short or loose connection in sensor rod. - verify all connections. Verify the connections from the pilot assembly are tight; also verify these connections are not grounding out to any metal. Poor flame...
Page 48: 14.0 Warranty
Napoleon warrants its products against manufacturing defects to the original purchaser only. Registering your warranty is not necessary. Simply provide your proof of purchase along with the model and serial number to make a warranty claim. Napoleon reserves the right to have its representative inspe...
Page 49: 15.0
28.1 15.0 service history w415-2207 / a / 08.28.17 49 en.
Page 50: Of Home Comfort Products
Other napoleon ® products fireplace inserts • charcoal grills • gas fireplaces • waterfalls • wood stoves heating & cooling • electric fireplaces • outdoor fireplaces • gas grills fireplaces / heating & cooling call: 705-721-1212 • grills call: 705-726-4278 napoleonproducts.Com 24 napoleon road, bar...
Page 51: Instructions
Installateur : laissez ce manuel avec l’appareil. PropriÉtaire : conservez ce manuel pour consultation ultÉrieure. Ne laissez pas les enfants ou autres individus À risque seuls À proximitÉ de l’appareil. Instructions d’installation et d’opÉration wolf steel ltd., 24 napoleon rd., barrie, on, l4m 0g8...
Page 52: Table of Contents
Table of contents note : les changements autres que de nature éditoriale sont dénotés par une ligne verticale dans la marge. 1.0 vue d’ensemble de l’installation 53 2.0 introduction 54 2.2 instructions gÉnÉrales 55 2.1 dimensions 55 2.3 informations gÉnÉrales 56 2.4 information sur la plaque d’homol...
Page 53
1.0 vue d’ensemble de l’installation batteries must be disposed of according to the local laws and regulations. Some batteries may be recycled, and may be accepted for disposal at your local recycling center. Check with your municipality for recycling instructions. Les piles doivent être mises au re...
Page 54: Avertissement
! Avertissement ! Avertissement ! 3.1 • cet appareil est chaud lorsqu’il fonctionne et peut causer de graves brÛlures en cas de contact. • toute modification apportÉe À cet appareil ou aux contrÔles peut Être dangereux et est interdit. • ne faites pas fonctionner l’appareil avant d’avoir lu et compr...
Page 55: Draft
2.1 dimensions 25 5/8" 651mm 23 5/8" 600mm 17 1/2" 445mm 23 1/2" 597mm 12 3/4" 324mm Ø 4" 102mm Ø 7" 178mm safety barrier 2.2 instructions gÉnÉrales 4.1 cet appareil au gaz devrait Être installÉ et entretenu par un installateur qualifiÉ en se conformant aux codes locaux. Les pratiques d’installation...
Page 56
2.3 informations gÉnÉrales gds25-1 ng p altitude (pi) 0-4,500 0-4,500 débit max. (btu/h) 24,500 23,000 rend. Max. (btu/h) 19,600 18,400 effi cacité (souf. Allumée) 80% 80% pression minimale d’alimentation en gaz 4,5” de colonne d’eau (11mb) 11” de colonne d’eau (27mb) pression maximale d’alimentatio...
Page 57: Échantillon
2.4 information sur la plaque d’homologation pour l’emplacement de la plaque d’homologation, voir la section « vue d’ensemble de l’installation ». Cette illustration est fournie à titre indicatif seulement. Pour les renseignements exacts, consultez la plaque d’homologation fi xée sur l’appareil. Not...
Page 58: 3.0 Évacuation
3.0 Évacuation 7.1 cet appareil utilise un systÈme de conduits de 4” (102mm) pour l’Évacuation et de 7” (178mm)pour la prise d’air. Veuillez consulter la section qui correspond à votre installation. Afi n d’assurer un fonctionnement sécuritaire et adéquat de l’appareil, vous devez observer les instr...
Page 59
24” (61cm) maximum 24” (61cm) min. IndÉpendamment de la longueur de la course horizontale 40pi (12m) max 3ft (1m) min lorsque la course verticale, immédiatement à la sortie de l’appareil, est de 57’’(1.45m), alors la course hori- zontale maximale est de 20 pieds (6m). 16” (40.6cm) 25 5/8” (65.1cm) 2...
Page 60
Utilisez l’ensemble périscopique afi n de positionner la terminaison au-dessus du niveau du sol. L’ensemble périscopique doit être installé de façon à ce que la fente d’air du bas soit située à un minimum de 12 pouces (305mm) au-dessus du niveau du sol. La longueur maximale permise de l’évent est de...
Page 61
3.2 emplacements et dÉgagements minimaux de la terminaison installation canada É-u. A 12” (30.5cm) 12” (30.5cm) dégagement au-dessus du sol, d’une véranda, d’une terrasse en bois ou d’un balcon. B 12” (30.5cm) Δ 9” (228.6mm) Δ dégagement des fenêtres ou des portes qui ouvrent. C 12” (30.5cm)* 12” (3...
Page 62
12.1 pieds pouces millimÈtres 1° 0,03 0,5 12,7 15° 0,45 6,0 152,4 30° 0,9 11,0 279,4 45° 1,35 16,0 406,4 90°* 2,7 32,0 812,8 * la première déviation de 90° a une valeur zéro et est illustrée dans la formule comme - 90° (pour la sortie supérieure seulement). * la première déviation de 45° et de 90° a...
Page 63
90° 90° 45° v 1 h 1 h 2 (h t ) t ) 13.3 0 2,5 (0,8) 5 (1,5) 7,5 (2,3) 10 (3,1) 12,5 (3,8) 15 (4,6) 10 (3,1) 20 (6,1) 30 (9,1) 17,5 (5,3) 20 (6,1) 39 (11,9) configuration d'évacuation simple (un coude de 45º et de 90° seulement) course verticale requise en pieds (mÈtres) v t consultez le graphique po...
Page 64
90° 90° 45° v 1 h 1 h 4 90° 90° h 3 h 2 v 2 90° 90° 45° v 1 h 1 h 2 course verticale requise en pounces (millimeters) v t 0 5 (1.5) 15 (4.6) 20 (6.1) 100 (2540) 50 (1270) 150 (3810) 12.5 (3.8) 57 (1447.8) 147 (3733.8) 10 (3.1) 0 2.5 (0.8) 5 (1.5) 7.5 (2.3) 10 (3.1) 12.5 (3.8) 15 (4.6) 40 (12.2) 10 (...
Page 65
(h t ) t ) 0 5 (1,5) 10 (3,1) 15 (4,6) 20 (6,1) 40 (12,2) 10 (3,1) 20 (6,1) 30 (9,1) 3 (0,9) 14.3 90° v 1 h 1 h 2 90° 90° 45° v 2 configurations d'évacuation simple. Consultez le graphique pour déterminer la course verticale nécessaire v t par rapport à la course horizontale requise h t . Course ver...
Page 66
(h t ) > (v t ) 14.3_2 0 5 (1,5) 10 (3,1) 15 (4,6) 20 (6,1) 10 (3,1) 20 (6,1) 3 (0,9) 25 (7,6) 30 (9,1) 19 (5,8) 90° v 1 h 2 90° 90° 45° v 2 h 1 90° v 1 h 2 90° 90° 45° v 2 h 1 45° h 3 configurations d'évacuation simple. Consultez le graphique pour déterminer la course verticale nécessaire v t par r...
Page 67: Avertissement
3.7 terminaison verticale 7.6 cet appareil est conçu pour être raccordé à un système d’évent fl exible colinéaire de 3” (7,6cm) en aluminium se prolongeant sur toute la longueur de la cheminée de maçonnerie. Les conduits fl exibles s’adaptent à tous les contours d’une cheminée de maçonnerie. Néanmoi...
Page 68: 4.0 Installation
4.0 installation ! Attention avant d’effectuer les branchements pour l’alimentation en gaz et Électrique, assurez- vous de retirer toute composante non fixÉe À l’intÉrieur de la chambre de combustion. Si votre appareil comprend un systÈme de tÉlÉcommande, assurez-vous que le rÉcepteur est À la posit...
Page 69: Avertissement
16.5 espaceur coupe-feu face infÉrieure des solives calfeutrage protecteur du conduit d’Évacuation protecteur du conduit d’Évacuation collet de conduit d’Évacuation cette confi guration s’applique lorsque l’évacuation se fait à travers un toit. Des ensembles d’installation pour les différentes pente...
Page 70: Avertissement
4.3 installation de la terminaison horizontale 4.4 installation Étendue de la terminaison horizontale et en coin a. Étirez la gaine fl exible intérieure à la longueur requise en tenant compte de la longueur additionnelle nécessaire pour la surface du mur fi ni. Appliquez un généreux joint de scellan...
Page 71: Avertissement
4.5 installation de la terminaison verticale a. Fixez le support de toit au toit à l’aide des vis fournies. Le support de toit est optionnel. Dans ce cas, l’évent doit être supporté adéquatement soit en utilisant une méthode alternative se conformant aux normes des autorités compétentes, soit en uti...
Page 72: Avertissement
4.6 raccordement des Évents À l’appareil 4.7 branchement du gaz risque d’incendie, d’explosion ou d’asphyxie. Assurez-vous qu’il n’y ait aucune source d’allumage comme des Étincelles ou une flamme nue. Soutenez le contrÔle du gaz lorsque vous attachez le tuyau pour Éviter de plier la conduite de gaz...
Page 73
4.8 maison mobile cet appareil doit être effectuée en respectant les directives du fabricant et le manufactured home construction and safety standard, title 24 cfr, part 3280, aux États-unis, ou les normes actuelles pour les maisons mobiles, can/csa z240 sÉrie mh, au canada. Cet appareil ne doit êtr...
Page 74: Avertissement
4.9 dÉgagements minimaux aux matÉriaux combustibles afin d’Éviter un risque d’incendie, les dÉgagements minimaux aux matÉriaux combustibles doivent Être maintenus. Si l’ossature ou les matÉriaux de finition se trouvent À une distance infÉrieure À celle indiquÉe, ils doivent Être faits entiÈrement de...
Page 75: Avertissement
4.10 minimum mantel or shelf clearances lorsque l’évacuation de l’appareil se fait par l’arrière, une tablette peut être installée au-dessus du gds25 à une distance d’au moins 8” (203mm). Risque d’incendie. Conservez tous les dÉgagements aux matÉriaux combustibles spÉcifiÉs. Ne pas respecter ces ins...
Page 76: Warning
! Warning la vitre peut Être chaude, ne touchez pas la vitre jusqu’À ce qu’elle ait refroidi. 5.0 finitions 5.1 cast front installation and removal a. Enlevez l’écran de protection. B. Soulevez et retirez le dessus de l’appareil. C. Détachez la façade en fontedes côtés de l’appareil en retirant les ...
Page 77: Warning
A. Enlevez l’écran de protection. B. Soulevez et retirez le dessus de l’appareil. C. Tirez la poignée et faites-la pivoter de 90°. D. Retirez la porte en la glissant vers le haut. Pour réinstaller la porte, suivez les étapes ci-dessus dans l’ordre inverse. Avant de verrouiller les loquets, assurez-v...
Page 78
Main burner switch accent light switch fan control logo 1/2” 1/2” remove the backing from the logo and position onto the control door as shown. B. Place the hole in the underside of log #2 onto the locating screw, on the left side of the burner. The bre burner is formed to cradle the centre of the l...
Page 79: Warning
6.0 installation de la soufflerie optionnelle ! Warning assurez-vous que l’appareil est complÈtement refroidi avant de commencer l’installation. Afi n d’Éviter les risques de suffocation, gardez le sac d’emballage loin des bÉbÉs et des jeunes enfants. Ne le laissez pas traÎner dans les berceaux, les...
Page 80
Bushing spade connectors figure 6 figure 7 figure 8 figure 9 rear hole wire harness figure 5 e. Insérez le harnais de fils dans la bague arrière et dans le trou de la soufflerie (figures 5 et 6) . F. Retirez les connecteurs factices du faisceau de câbles. G. Branchez les cosses rectangulaires et le ...
Page 81: 7.0 Schéma De Cblage
7.0 schÉma de cblage ! Avertissement ne raccordez pas l’interrupteur mural ou la soupape de gaz À l’alimentation Électrique (110 volts). Bout on de rÉinitialisa tion p o r te -p il e s m u n i d ’u n lumiÈre de veille soufflerie b o u to n d e r É in it ia li s at io n ( r Éc ep te u r ) (cordon d’a...
Page 82: Avertissement
Pour votre sÉcuritÉ, lisez ce qui suit avant d’allumer : a. Cet appareil est équipé d’un dispositif d’allumage qui allume automatiquement la veilleuse. N’essayez pas de l’allumer manuellement. B. Avant d’allumer, sentez autour de l’appareil et près du plancher afin de vous assurer qu’il n’y a pas de...
Page 83
8.1 dessin gÉnÉral de la tÉlÉcommande l’alarme de faible piles serrure à clé temperature du salle lumière del flame marche soufflerie transmission mode cpi (4) aa batteries tÉlÉcommande bouton de rÉinitialisation/ programmation (prg) note : la procÉdure d’initialisation doit Être complÉtÉe en moins ...
Page 84: Off
La télécommande comporte six (6) niveaux de fl ammes. Avec le système en marche et le niveau de la fl amme au maximum, appuyez une fois sur la touche bas et cela réduira la hauteur de la fl amme d’un niveau jusqu’à ce que la fl amme soit éteinte. La touche haut augmentera la hauteur de la fl amme ch...
Page 85: Ipi
8.7 la sÉlection pilote continu / pilote intermittente (cpi / ipi) a. Utiliser le clé de mode pour vous diriger à l’icône de mode de cpi. L’émetteur est à la position fermÉ. B. Utiliser les controls en haut/en bas pour changer de mode ipi à cpi. Un seul bip confi rmera la réception de l’ordre. Note:...
Page 86
8.10 batterie basse / dÉrivation manuelle la durée de vie des piles peut dépendre de plusieurs facteurs : la qualité des piles, le nombre d’allumages, le nombre de changements de réglage du thermostat de la télécommande, etc. Lorsque les piles de la télécommande sont faibles, l’icône de pile apparaî...
Page 87: 9.0 Réglages
Retirez les 2 vis qui servent à fi xer le brûleur. L’ouverture du volet d’air a été préréglée en usine selon le tableau de réglage du venturi. Ces réglages sont pour une course maximale avec terminaison horizontale. D’autres réglages peuvent être nécessaires selon le type de gaz utilisé, la confi gu...
Page 88
9.4 caractÉristiques de la flamme ajustez la vis de la veilleuse pour obtenir une fl amme de taille normale. Tournez vers la droite pour réduire l’apport de gaz. VÉrifier la pression : pour vérifi er la pression d’arrivée, tournez la vis (a) vers la gauche deux à trois tours, puis emboîtez le tube d...
Page 89: 10.0 Entretien
10.0 entretien assurez-vous que l’appareil fonctionne adéquatement une fois l’entretien terminé. Cet appareil et son système d’évacuation devraient être inspectés avant la première utilisation et au moins une fois l’an par un technicien de service qualifi é. Les vérifi cations suggérées doivent être...
Page 90: Avertissement
10.1 entretien annuel 24.1 le caisson devient trÈs chaud lors du fonctionnement. Laissez l’appareil se refroidir complÈtement ou portez des gants antichaleur avant d’effectuer l’entretien. Ne jamais aspirer des braises qui sont chaudes. Ne peinturez pas l’assemblage de la veilleuse. • cet appareil n...
Page 91: Warning
This appliance comes equipped with our “night light”. If in the event the lamp or lens needs to be replaced, follow these instructions. Disconnect the two wire leads at the wire nut. Remove the four screws securing the accent light assembly from the relief door. Disassemble the light and the lamp no...
Page 92: Danger
10.4 soins de la vitre 5.1 ne pas nettoyer la vitre lorsqu’elle est chaude! N’employez pas de dÉtergents abrasifs pour nettoyer la vitre. Polissez légèrement à l’aide d’un linge propre et sec pour enlever la poussière et les traces de doigts. Nettoyez la vitre avec un nettoyant recommandé après les ...
Page 93
Ces ar ticles peut diffÉrer de celle illustrÉ pour les piÉces de remplacement voir "l ’assemblage de la lumiÈre" l’Écran de protection 4 5 6 8 9 10 11 12 13 14 15 17 16 18 ref . No. Part # description en st ock 1 2 3 4 5 6 7 8 9 ref . No. Description w135-0254 w135-0249 w135-0250 gl-651 w385-2010 w1...
Page 94
11.2 l’assaemblage de la soup ape ces ar ticles peut diffÉrer de celle illustrÉ gds25-1 val ve train assembl y ref . No. Part no. Description 1 w080-1299 suppor t de veilleuse 2 3 4 4 5 6 7 8 9 ref . No. Part number description 12 w456-0042 injecteur de veilleuse #42 (gn) 13 en st ock en st ock 11 w...
Page 95: 12.0
14 1 2 3 4 5 6 13 8 1 2 3 4 5 6 7 ces ar ticles peut diffÉrer de celle illustrÉ gdsll-kt gds813kt prp25 gds25 accessories ref . No. Part number description en st ock w475-0408 panneau brique vict orien (cÔtÉ gauche) (gds813kt) 2 w475-0406 panneau brique vict orien (arriÈre) (gds813kt) 3 w475-0407 pa...
Page 96: 13.0 Troubleshooting
13.0 troubleshooting symptÔme problÈme solutions la veilleuse ne s’allume pas. Il y a du bruit, mais aucune étincelle au brûleur de la veilleuse. Filage. - vérifi ez si le fi l « s » pour la sonde et le fi l « i » pour l’allumeur sont raccordés aux bonnes bornes (non inversés) sur le module d’alluma...
Page 97
42.7_2a symptÔme problÈme solutions continue de produire des étincelles et la veilleuse s’allume,mais le brûleur principal ne s’allume pas. Court-circuit ou connexion desserrée dans la tige de la sonde. - vérifi ez toutes les connexions. Vérifi ez si les connexions de l’assemblage de la veilleuse so...
Page 98: 14.0 Garantie
NapolÉon garantit ses produits contre les défauts de fabrication à l’acheteur d’origine seulement. L’enregistrement de la garantie n’est pas nécessaire. Fournissez simplement une preuve d’achat ainsi que le modèle et le numéro de série afi n d’effectuer une réclamation de garantie. NapolÉon se réser...
Page 99: 15.0
28.1 problèmes particuliers travail e ffec tu é no m du te chni cien dé taillan t historique d’entretien de l’appareil cet appareil doit être entretenu annuellement selon son usage . Date 15.0 historique d’entretien de l’appareil fr w415-2207 / a / 08.28.17 99.
Page 100
Autres produits napoléon ® foyers encastrés • grils au charbon de bois • foyers au gaz • cascades d’eau poêles à bois • produits hvac • foyers électriques • foyers extérieurs • grils à gaz de qualité foyers / chauffage et climatisation / grils composez : 514-737-6294 napoleonproducts.Com 7200, route...






