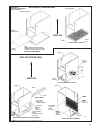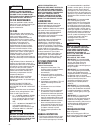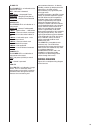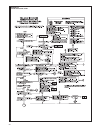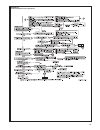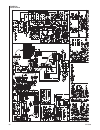- DL manuals
- Nature Air
- Furnace
- RGRM-04*MAES
- Installation Instructions Manual
Nature Air RGRM-04*MAES Installation Instructions Manual
92-24161-84-01
SUPERSEDES 92-24161-84-00
INSTALLATION INSTRUCTIONS
FOR UPFLOW, DOWNFLOW/HORIZONTAL HIGH
EFFICIENCY CONDENSING TWO-STAGE GAS
FURNACES
RGRM, RGTM SERIES
ISO 9001:2008
U.L. recognized fuel gas and CO (carbon monoxide) detectors are recommended in all
applications, and their installation should be in accordance with the manufacturer’s
recommendations and/or local laws, rules, regulations, or customs.
Summary of RGRM-04*MAES
Page 1
92-24161-84-01 supersedes 92-24161-84-00 installation instructions for upflow, downflow/horizontal high efficiency condensing two-stage gas furnaces rgrm, rgtm series iso 9001:2008 u.L. Recognized fuel gas and co (carbon monoxide) detectors are recommended in all applications, and their installation...
Page 2
Installation check list refer to installation instructions gas supply ______ adequate pipe size ______ correct supply pressure (during furnace operation) ______ manifold pressure ______ no gas leaks ______ l.P. Kit number (if applicable) electrical ______ 115 v.A.C. Supply (single circuit) ______ po...
Page 3
3 contents safety precautions ...................................................................................................1 installation check list ..............................................................................................2 general information.................................
Page 4: General Information
Note: a load calculation must be performed to properly determine the required furnace btu size for the structure. Also, the duct must be properly designed and installed for proper airflow. Existing ductwork must be inspected for proper size and sealed system. Proper airflow is necessary for both use...
Page 5
Improper installation, or installation not made in accordance with the csa international (csa) certification or these instructions, can result in unsatisfactory operation and/or dangerous condi- tions and are not covered by the unit warranty. In compliance with recognized codes, it is recommended th...
Page 6: Safety Information
! Warning ! Warning ! Warning ! Warning safety information combustion products must be discharged outdoors. Connect this furnace to an approved vent system only, as specified in vent pipe installation section of these instructions. Provide adequate combustion and ventilation air to the furnace space...
Page 7
! Warning ! Warning do not operate the system without filters. A portion of the dust entrained in the air may temporarily lodge in the air duct runs and at the supply registers. Any circulated dust particles will be heated and charred by contact with the furnace heat exchanger. This sooty residue wi...
Page 8
General information do not install this furnace in a mobile home!! This furnace is not approved for installation in a mobile home. Doing so could cause fire, property damage, personal injury or death. When this furnace is installed in a residential garage, it must be installed so the burners and ign...
Page 9
Upflow furnaces are shipped with a bottom closure panel installed. When bottom return air is used, remove the panel by removing the two screws attaching the panel to the front base angle. See filter section for details. Combustible material must not be placed on or against the furnace jacket. The ar...
Page 10
10 figure 5 clearance to combustibles, upflow units i392 u p f l o w m o d e l s m in im u m c l e a r a n c e (i n .) l e f t r ig h t s h ip m o d e l a b c d e f s id e s id e b a c k t o p f r o n t v e n t w g t s 0 4 1 7 1 / 2 1 6 1 1 / 3 2 1 5 5 / 8 2 1 5 1 3 2 5 / 3 2 0 0 0 1 2* 0 1 1 1 0 6 ...
Page 11
11 figure 6 clearance to combustibles, downflow units i393 d o w n f l o w m o d e l s m in im u m c l e a r a n c e (i n .) l e f t r ig h t s h ip m o d e l a b c d e f s id e s id e b a c k t o p f r o n t v e n t w g t s 0 6 1 7 1 ⁄ 2 1 6 1 1 ⁄ 3 2 1 5 5 ⁄ 8 2 1 6 5 ⁄ 8 1 3 7 ⁄ 8 0 0 0 1 2* 0 1 ...
Page 12
12 figure 7 clearance to combustibles, horizontal units i520 h o r iz o n t a l m o d e l s m in im u m c l e a r a n c e (i n .) l e f t r ig h t s h ip m o d e l a b c d e f s id e s id e b a c k t o p f r o n t v e n t w g t s 0 6 1 7 1 ⁄ 2 1 6 1 1 ⁄ 3 2 1 5 5 ⁄ 8 2 1 6 5 ⁄ 8 1 3 7 ⁄ 8 0 0 0 1 2*...
Page 13
13 13 ducting proper air flow is required for the correct operation of this furnace. Too little air flow can cause erratic operation and can damage the heat exchanger. The duct system must carry the correct amount of air for heating and cooling if summer air conditioning is used. Some heating airflo...
Page 14
14 downflow units 1. Position the unit to minimize long runs of duct or runs of duct with many turns and elbows. 2. If summer air conditioning is desired, position the indoor coil on the supply-air side of the unit. Insure that no air can bypass this coil. 3. If installing on a combustible floor and...
Page 15
15 general information read and follow all instructions in this section. Failure to properly vent this furnace can cause carbon monoxide poisoning or an explosion or fire, resulting in property damage, personal injury or death. This furnace removes both sensible and latent heat from the combustion f...
Page 16
16 1. Cut pipe end square. Chamfer edge of pipe. Clean fitting socket and pipe joint area of all dirt, grease and moisture. 2. After checking pipe and socket for proper fit, wipe socket and pipe with cleaner-primer. Apply a liberal coat of primer to inside surface of socket and outside of pipe. Read...
Page 17
17 non-direct furnace installations the furnace and any other fuel-burning appliance must be provided with enough fresh air for proper combustion and ventilation of the flue gases. Most homes will require that outside air be supplied into the furnace area. Failure to do so can cause personal injury ...
Page 18
18 btuh free area input each opening 45,000 100 square inches 60,000 100 square inches 75,000 100 square inches 90,000 100 square inches 105,000 105 square inches 120,000 120 square inches b. Using outdoor air for combustion important: do not take air from an attic space that is equipped with power ...
Page 19
19 figure 13 combustion air fitting method 2 (not shown) one permanent opening, located within 12 inches of the top of the enclosure, shall be permitted where the equipment has clearances of at least 1 inch from the sides and back and 6 inches from the front of the appliance. The opening shall direc...
Page 20: Vent Pipe Installation
20 non-direct vent installation guidelines important: failure to correctly follow all venting guidelines may result in erratic furnace operation, freeze-up of combustion air or exhaust air piping or sooting of the furnace. All exhaust piping must be installed in compliance with part 7, “venting of e...
Page 21
21 standard installations the single-pipe system requires an exhaust pipe only. Combustion air may be taken from the furnace installation area or ducted to the furnace area from the outside. Size the exhaust pipe as specified in tables 1 and 2. These tables list the maximum allowable length in feet ...
Page 22
22 figure 16 other than direct vent terminal clearances n a tu ra l g a s a n d p ro p a n e in s ta lla ti o n c o d e n a ti o n a l f u e l g a s c o d e c a n a d ia n in s ta ll a ti o n s u s in s ta ll a ti o n s c a n a d ia n in s ta ll a ti o n s u s in s ta ll a ti o n s.
Page 23
2” standard/concentric rxgy-d02/rxgy-d02a/rxgy-e03a/rxgy-g02 50 40 alternate rxgy-d02/rxgy-d02a 40 30 60,000 3” standard/concentric rxgy-d03/rxgy-d03a/rxgy-e03a/rxgy-g02 50 40 alternate rxgy-d03/rxgy-d03a 50 40 standard/concentric rxgy-d03/rxgy-d03a/rxgy-e03a/rxgy-g02 50 40 75,000 3” alternate rxgy-...
Page 24
24 allowable length in feet of the exhaust and combustion air intake pipes that may be used for all furnace inputs as related to the number of elbows required and the termination. Note: extend the exhaust a minimum of 18" from the furnace top plate before turning vent. 8. The maximum exposed vent le...
Page 25
25 figure 17 alternate horizontal direct vent termination see detail a pipe support strap exhaust vent 2 1 / 2 " pvc for models with 120,000 btu input (kit no. Rxgy-d04) 2" pvc for models with inputs of 45,000 and 120,000 btu. (see detail a). Elbows and risers are 2" pvc. Intake vent 2 1 / 2 " pvc f...
Page 26
26 figure 18 concentric vent kit no. Rxgy-e03a sidewall assembly roof installation 1" maximum field-supplied strap item no. Description a 2.5 " pvc pipe schedule 40 -- 37.125 " long b 4 " pvc pipe schedule 40 -- 24 " long c 3 " x 3 " x 4 " special concentric fitting d 3 " x 45° street elbow (field s...
Page 27
27 figure 19 standard vertical direct venting figure 20 standard horizontal direct venting i407 3" max. Separation 36" max. Combustion air pipe 12" min. Separation 12" min. Above roof level roof line exhaust pipe combustion air pipe supply air return air exhaust vent 3" max. Exhaust vent roof line c...
Page 28
28 location requirements horizontal direct vents the combustion products and moisture in the flue gases will condense as they leave the termination. The condensate can freeze on the exterior wall, under the eaves and on surrounding objects. Some discoloration to the exterior of the building is to be...
Page 29
29 figure 22 direct vent terminal clearances n a tu ra l g a s a n d p ro p a n e in s ta lla ti o n c o d e n a ti o n a l f u e l g a s c o d e c a n a d ia n in s ta ll a ti o n s u s in s ta ll a ti o n s c a n a d ia n in s ta ll a ti o n s u s in s ta ll a ti o n s.
Page 30
30 figure 24 two furnace venting through wall figure 23 two furnace venting through roof concentric venting concentric venting minimum 12” above average snow accumulation. Maximum of 24 in. Above roof. Combustion air intake 2” pvc 12 ” m in . A bo ve sn ow le ve l 6’ mi n. 10 ” r ec om me nd ed comb...
Page 31
31 note: the vent illustration in figure 26 can be used for non-direct vent terminations also. Rxgy-g02 side wall vent this termination is for horizontal venting only. Important: do not install on the prevailing winter wind side of the structure. Observe same clearance specified for horizontal, stan...
Page 32
32 figure 27 upflow combustion air and vent pipe connection i329 condensate trap connector induced draft blower plug opt. Combustion air position note: when combustion air is in optional position swap location of 2" pvc male adapter and “o” ring with plug. Exhaust transition exhaust outlet air pipe ...
Page 33
33 condensate drain/neutralizer figure 29 upflow condensate drain general information do not run drain outdoors. Freezing of condensate can cause property damage. Important: do not connect into a common drain line with an air con- ditioner evaporator coil drain. A blocked or restricted drain line ca...
Page 34
34 figure 30 upflow opposite side condensate trap connection reversing the trap upflow units the trap may be moved to the right side for right side drainage. Open the knockout for the drain on the right side of the cabinet. Remove the bracket holding the trap from the left side. Seal the left side d...
Page 35
35 condensate drain for horizontal installation refer to figure 33 for steps 1-4. This unit is shipped factory ready for downflow installation. The condensate trap assembly and drain hoses require conversion for horizontal installation. Remove the existing condensate trap with the unit in the uprigh...
Page 36
36 f ig u r e 3 3 u p r ig h t p o s it io n : r e m o v a l o f e x is t in g d o w n f l o w c o n d e n s a t e t r a p f ig u r e 3 4 h o r iz o n t a l p o s it io n : c o n d e n s a t e t r a p in s t a l l a t io n f o r h o r iz o n t a l o p e r a t io n i5 3 4 c o n d e n s a t e t r a p ...
Page 37: Gas Supply And Piping
37 gas supply and piping gas supply this furnace is equipped at the factory for use on natural gas only. Conversion to lp gas requires a special kit is available at the distributor. Failure to use the proper conversion kit can cause fire, carbon monoxide poisoning, explosion, property damage, person...
Page 38
38 never purge a gas line into the combustion chamber. Never use matches, flame or any ignition source for checking leakage. Failure to adhere to this warning can cause a fire or explosion resulting in property damage, personal injury or death. To check for gas leakage, use an approved chloride-free...
Page 39
9. Turn on the gas supply and check unit thoroughly for gas leaks using soap solution. 10. Follow lighting instructions to put furnace into operation. 11. Operate thermostat to check unit operation. Do not use an open flame. Note: if you have a single thermostat, the furnace will start on high fire ...
Page 40
40 2. Place completed conversion label adjacent to the rating plate. 3. Install the burner compartment access door. 4. Run furnace through complete cycle to check operation. Figure 38 gas valve 60-24394-01 (honeywell) figure 39 inlet pressure tap high fire manifold pressure adjustment outlet pressur...
Page 41: Electrical Wiring
41 accessible and located within site and arm’s reach of the furnace. Connect from the electrical disconnect to the junction box on the left side of the furnace, inside the blower compartment. For the proper connection, refer to the appropriate wiring diagram located on the inside cover of the furna...
Page 42
42 setting of .15 amps is recommended. Adjust as needed to improve comfort level. Isolation relay important: not all electronic night setback thermostats are compatible with the furnace control system. Some may require an isolation relay. If an isolation relay is needed, install it as close to the c...
Page 43
43 90+ high altitude instructions natural gas the rgrm and rgtm models does not require any changes for high altitude application in the u.S. Lp gas at high altitude elevations lp gas is a manufactured gas that has consistent heating value across most regions. The nfgc guidelines are used with the f...
Page 44: Start-Up Procedures
44 start-up procedures direct spark ignition lighting instructions this appliance is equipped with a direct spark ignition device. This device lights the main burners each time the room thermostat (closes) calls for heat. See lighting instructions on the furnace. During initial start-up, it is not u...
Page 45
45 goes through another ignition sequence. It does this up to 4 times. E. The inducer and gas valve immediately drop to low fire, the main blower starts on low heat speed 20 seconds after the flame is sensed. The furnace operates on low fire for 5 or 12 minutes and then, if the thermostat is not sat...
Page 46
46 & 4, 5 & 6, 7 & 8, and 10 & 11. The assignments of the switch pairs are shown in table 8 and figure 46. *important: only traditional humidistats will work with this feature. Dehumidistats will not work properly with this feature. Heating airflow adjustments the furnace is shipped with low and hig...
Page 47
47 table 11 temperature rise by model nominal temperature rise (°c) nominal temperature rise (°f) model speed low heat 30 16.7 high heat 45 25.0 low heat 50 27.8 high heat 55 30.6 low heat 50 27.8 high heat 55 30.6 low heat 35 19.4 high heat 50 27.8 low heat 40 22.2 high heat 50 27.8 low heat 45 25....
Page 48
48 table 12 cooling airflow selections 45000 90000 profile sw1-5 & sw1-6 60000 75000b 105000 75000a 120000 a off/off 1200cfm hi / 1600 cfm hi / 2000 cfm hi / 900 cfm low 1200 cfm low 1500 cfm low b on/off 1000 cfm hi / 1200 cfm hi / 1600 cfm hi / 750 cfm low 900 cfm low 1200 cfm low c off/on 800 cfm...
Page 49: Air Flow
49 air flow the importance of proper air flow over the heat exchanger cannot be over emphasized. It is important that each duct system be sized and installed for the specific application by properly applying the appropriate industry accepted standard. If less than minimum standards are applied, the ...
Page 50: Maintenance
50 figure 50 filter locations i528 horizontal i413 downflow airflow horizontal maintenance these instructions are intended as an aid to qualified service personnel for proper installation, adjustment and operation of this unit. Read these instructions thoroughly before attempting installation or ope...
Page 51
51 figure 51 bottom panel removal filter location jacket assembly remove solid bottom note: back flange of solid bottom fits underneath jacket. Sides and front flanges fit over flanges on jacket. Screw (2) req’d. Jacket assembly filter solid bottom filter rod solid bottom removal filter & rod locati...
Page 52
52 it is recommended that a qualified installer, service agency, or the gas supplier annually inspect the flue passageways, the vent system and the main burners for continued safe operation. Pay particular attention to deterioration from corrosion or other sources. • important: it is recommended tha...
Page 53
53 flame led the flame led is an indication of the presence of flame. Off – no flame is detected. Rapid blink – unexpected flame slow blink – marginal flame sense steady on – normal flame detected status led the status led is an indication of a fault present. Steady on – normal fault detected. 1 bli...
Page 54
54 figure 52 troubleshooting chart or ifc not properly grounded. Go to next page.
Page 55
55 figure 52 troubleshooting chart (continued).
Page 56
56 cm 1009 figure 53 wiring diagram.



















































