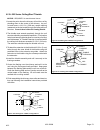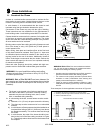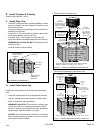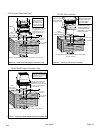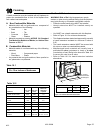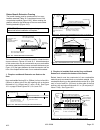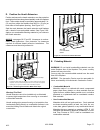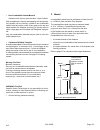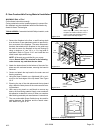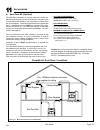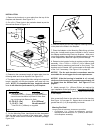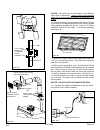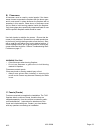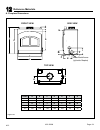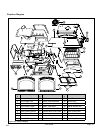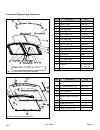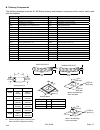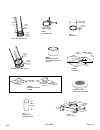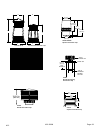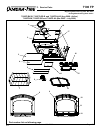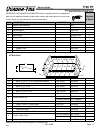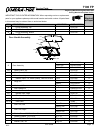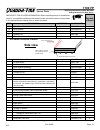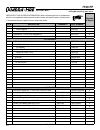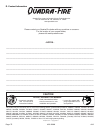- DL manuals
- Quadra-Fire
- Indoor Fireplace
- 7100FP
- Owner's Manual
Quadra-Fire 7100FP Owner's Manual
R
DO NOT DISCARD THIS MANUAL
CAUTION
•
Important operating
and maintenance
instructionsincluded.
• Leavethismanualwith
party responsible for
useandoperation.
• Read, understand and
followtheseinstructions
forsafeinstallationand
operation.
DO NO
T
DIS
CA
RD
WARNING
If the information in these instruc-
tions is not followed exactly, a
fire may result causing property
damage, personal injury, or death.
• Donotstoreorusegasolineorotherflam-
mablevaporsandliquidsinthevicinityofthis
oranyotherappliance.
• Donotoverfire-Ifheaterorchimneyconnec-
torglows,youareoverfiring.Overfiringwill
voidyourwarranty.
• Complywithallminimumclearancestocom-
bustiblesasspecified.Failuretocomplymay
causehousefire.
Installationandserviceofthisapplianceshouldbe
performedbyqualifiedpersonnel.Hearth&Home
TechnologiesrecommendsNFIcertifiedprofes-
sionals,ortechnicianssupervisedbyan
NFIcertifiedprofessional.
7100FP
EPA CERTIFIED WOODBURNING FIREPLACE
Owner’s Manual
Installation and Operation
7100FP-BK-B
7100FP-GD-B
7100FP-NL-B
Model:
Fire Risk.
WARNING
Forusewithsolidwoodfuelonly.
Otherfuelsmayoverfireandgenerate
poisonousgases(i.e.carbonmonoxide).
O-T L
Tested and
Listed by
Portland
Oregon USA
OMNI-Test Laboratories, Inc.
C
US
HOT SURFACES!
Glassandothersurfacesare
hot during operationAND
cooldown.
WARNING
Hot glass will cause burns.
• Donottouchglassuntilitiscooled
•NEVERallowchildrentotouchglass
• Keepchildrenaway
• CAREFULLYSUPERVISEchildreninthesameroom
asappliance
•Alertchildrenandadultstohazardsofhigh
temperatures
High temperatures may ignite clothing or other
flammable materials.
• Keepclothing,furniture,draperiesandother
combustiblesaway.
Summary of 7100FP
Page 1
R do not discard this manual caution • important operating and maintenance instructionsincluded. • leavethismanualwith party responsible for useandoperation. • read, understand and followtheseinstructions forsafeinstallationand operation. Do no t dis ca rd warning if the information in these instruc...
Page 2: Congratulations
Page2 433-1390k 4/12 readthismanualbeforeinstallingoroperatingthisappliance. Pleaseretainthisowner’smanualforfuturereferences. Congratulations congratulationsonselectingaquadra-firewoodburning fireplace.Thequadra-firefireplaceyouhaveselectedis designed to provide the utmost in safety, reliability, a...
Page 3
4/12 433-1390k page3 safety alert key: • danger!Indicatesahazardoussituationwhich,ifnotavoidedwillresultindeathorseriousinjury. • warning!Indicatesahazardoussituationwhich,ifnotavoidedcouldresultindeathorseriousinjury. • caution!Indicatesahazardoussituationwhich,ifnotavoided,couldresultinminorormode...
Page 4
4/12 433-1390k page4 4021-645c 12-29-10 page 1 of 2 hearth & home technologies inc. Limited lifetime warranty hearth & home technologies inc., on behalf of its hearth brands (”hht”), extends the following warranty for hht gas, wood, pellet, coal and electric hearth appliances that are purchased from...
Page 5
4/12 433-1390k page5 4021-645c 12-29-10 page 2 of 2 warranty conditions: • this warranty only covers hht appliances that are purchased through an hht authorized dealer or distributor. A list of hht authorized dealers is available on the hht branded websites. • this warranty is only valid while the h...
Page 6
4/12 433-1390k page6 1 listing and code approvals a. Appliance certification this fireplace system has been tested and listed in accordancewithul127andulc-s610-m87and(um)84- hud standards, and has been listed by omni test laboratories, inc., for installation and operation in the united states and ca...
Page 7
4/12 433-1390k page7 g. Glass specifications thisfireplaceisequippedwith5mmceramicglass.Replace glass only with 5mm ceramic glass. Please contact your dealerforreplacementglass. Notice: this installation must conform with local codes. In the absence of local codes you must comply with the ul127, (um...
Page 8: User Guide
4/12 433-1390k page8 user guide 2 operating instructions a. Your fireplace warning! Do not operate fi replace before reading and understanding operating instructions. Failure to operate fi replace according to operating instructions could cause fi re or injury. Allwiringshouldbedonebyaqualifiedelect...
Page 9: Incorrect Positions
4/12 433-1390k page9 fireplaces,aswellasotherwoodburningappliances,have beenusedsafelyformanyyears.Ithasbeenourexperience thatmostproblemsarecausedbyimproperinstallationand operationofthefireplace.Makecertainthatinstallationand operationofthefireplacesystemisinaccordancewiththese instructions. Itise...
Page 10
4/12 433-1390k page10 warning! Risk of fire! • do not burn wet or green wood. • wet, unseasoned wood can cause accumulation of creosote. Softwoods hardwoods • douglasfir • oak • pine • maple • spruce • apple • cedar • birch • poplar • aspen • alder e. Wood fuel hardwood vs. Softwood yourfireplace’sp...
Page 11
4/12 433-1390k page11 seasoned wood • cutlogstosize • splitto6in.(152mm)orless • airdrytoamoisturecontentofaround20% - softwood-aboutninemonths - hardwood-abouteighteenmonths notice: seasoning time may vary depending on drying conditions. Warning! Fire risk! Do not store wood: • in front of the fire...
Page 12
4/12 433-1390k page12 combustiblematerialsmustnotbestoredonthehearthex- tension.Roomfurnishingssuchasdrapes,curtains,chairs orothercombustiblesmustbeatleast4ft(1219mm)from theopenfrontofthefireplace. G. Clear space near the fireplace figure 2.4 general operating parts outsideaircontrol handle auxili...
Page 13
4/12 433-1390k page13 k. Over-firing your appliance warning fire risk! Do not over-fire over-firing may ignite creosote or will damage the stove and chimney. To prevent over-firing your stove. Do not: • use flammable liquids • overload with wood • burn trash or large amounts of scrap lumber • permit...
Page 14
4/12 433-1390k page14 notice: fireplace should be run full open for a minimum of 30 minutes a day during heating season to keep air pas- sages clean. Warning! Risk of fire! Keep combustible materials, gasoline and other flammable vapors and liquids clear of the fireplace. Do not: • store flammable m...
Page 15
4/12 433-1390k page15 final stage: thefinalstageofburningisthecharcoalstage.Thisoccurs whentheflammablegaseshavebeenmostlyburnedand onlycharcoalremains.Thisisanaturallycleanportionof theburn.Thecoalsburnwithhotblueflames. Itisveryimportanttoreloadyourfireplacewhileenough livelyhotcoalsremaininordert...
Page 16
4/12 433-1390k page16 r. Burning guidelines for maximum operating efficiency with the lowest emissions, follow these operating procedures: 1. Regardlessofdesiredheatoutput,whenloadingthe fireplace,burnyourfireplacewiththecombustionair controlwideopen(fullytotheright)foraminimum of5to15minutes. 2. Re...
Page 17
4/12 433-1390k page17 3 troubleshooting thisfireplacewilloperatecorrectlyonlyifadequateventila- tionisprovidedtoallowproperdrafttothefireplacesystem. Hearth&hometechnologiesassumesnoresponsibilityfor the improper performance of the fireplace system caused byinadequatedraftduetoenvironmentalcondition...
Page 18
4/12 433-1390k page18 another appliance in home also exhausting air (furnace, fan, dryer, etc.)? Air register from furnace near fireplace? Doors opening and closing? Window closed for start-up? Outside air closed? Overhead fan operating? Overhanging tree? Bird's nest or leaves in termination cap? St...
Page 19
4/12 433-1390k page19 diagnostic question possible causes of condition solutions aretheaircontrolsopen? • nodraft • nocombustionair openaircontrols isthereenoughpaper? Insufficientheattoignitekindling usemorepaper isthereenoughkindling? Isthekindlingdry? Insufficientheattoignitefuel usedrierkindling...
Page 20
4/12 433-1390k page20 4. I don’t get enough/any heat. What can i do about it? Diagnostic question possible causes of condition solutions howmuchwoodisusedforfire? Insufficientfuel makelargerfires howwellseasonedisthewood? Conditionoffuel burnseasonedwood:(split,covered ontopminimum6months,preferably...
Page 21
4/12 433-1390k page21 4 maintenance and servicing the fireplace a. General maintenance 1. Creosote (chimney) cleaning • by:homeowner/chimneysweep • task: seethefollowinginstructions. Removeallashfromthefireboxandextinguishallhotembers beforedisposal.Allowtheappliancetocoolcompletely. Disconnectfluep...
Page 22
4/12 433-1390k page22 2. Disposal of ashes warning! Fire risk! Disposal of ashes • ashes should be placed in metal container with tight fitting lid. • do not place metal container on combustible surface. • ashes should be retained in closed container until all cinders have thoroughly cooled. Frequen...
Page 23
4/12 433-1390k page23 inspect maintenance tasks screens 1. Assessconditionofscreenandreplaceasnecessary. 2. Verifymaintenanceofproperclearancetocombustiblehouseholdobjects. Glassdoors 1. Inspectglasspanelsforcracks.Replaceifthisconditionispresent. 2. Confirmthereisnodamagetoglassorglassframe.Replace...
Page 24
4/12 433-1390k page24 4 5 5 5 5 5 5 5 5 3 5 5 5 5 5 2 2 2 2 2 4 5 5 5 3 1 1 5 5 5 5 5 5 5 5 5 5 1 1 4 2 2 2 2 2 4 5 5 5 3 5 5 5 3 left side right side back floor 1-1/4" 3-1/4" 9.0" 1 # bricksize qty.Inset 1 9”x3-1/4”x1-1/4”angled (see drawing) 2 2 6-1/4”x4-1/2”x1-1/4” 5 3 9”x2”x1-1/4” 2 4 6-1/4”x3-1...
Page 25
4/12 433-1390k page25 3. Baffle removal and installation 1.Removeallashfromfirebox,andextinguishallhotembers beforedisposalintoametalcontainer. 2.Removethebaffleprotectionchannelbyturningitdown andpullingitoutofthefirebox.Seefigure4.5 3. Removeceramicblanketfromabovethebaffle. 4. Witha3/16in.Allenwr...
Page 26
4/12 433-1390k page26 removing the fan 1. Unplugthewireharness. 2. Lift fan from locating pins and remove. Repeat for secondfanifnecessary.Seefigure4.9. 3. Connectnewfanwirestowireharness. 4. Beforeinstallingthefan,makesurethegrommetsare tightlyinplace.Inserttherightfanandplaceoverthe2 locatingpins....
Page 27
4/12 433-1390k page27 remove 2 screws figure 4.14 move arm left be careful not to drop linkage arm down into fireplace 5. Remove 2 screws from timer linkage upper arm. Be carefulnottodroparminbottomoffireplace.Figure 4.15. Figure 4.15 6.Remove2screwsfromtimermountingplate. Place yourhandintotheacces...
Page 28
4/12 433-1390k page28 8. Afterre-installingthetimerassemblythroughthefire- boxaccessdoor,re-attachthetimerassemblytothe airchambercoverusingaphillipsheadscrewdriver. Figure4.18.(previiouspage) 9. Attachthelinkageupperarmtothelowerlinkagearm. 1 . Loosen set screw on timer, remove 2 screws and removet...
Page 29
4/12 433-1390k page29 1 2 3 4 5 3 4 5 6 7 8 9 10 figure 4.24 exploded view of entire assembly for point of refer- ence only item description qty 1 doorlinkage 1 2 linkagecontrolarm 1 3 bushing 2 4 washersae#10 2 5 screw8-32x1/2phphltc 2 6 linkagetimerarm 1 7 attachmentnut&setscrew 1 8 screw6-32x1/4p...
Page 30
4/12 433-1390k page30 date of service performed by description of service c. Service and maintenance log.
Page 31
4/12 433-1390k page31 5 getting started a. Typical fireplace system termination cap chimney penetrates roof preferably without affecting roof rafters offset/return (with hanger straps) attic insulation shield (not shown) must be used here to keep insulation away from chimney if attic is insulated st...
Page 32
4/12 433-1390k page32 b. Design and installation considerations notice: check building codes prior to installation. • installationmustcomplywithlocal,regional,stateand nationalcodesandregulations. • consultinsurancecarrier,localbuildinginspector,fire officialsorauthoritieshavingjurisdictionoverrestr...
Page 33
4/12 433-1390k page33 e. Locating fireplace & chimney locationofthefireplaceandchimneywillaffectperfor- mance. • installwithinthewarmairspaceenclosedbythebuilding envelope.Thishelpstoproducemoredraft,especially duringlightinganddie-downofthefire. • penetratethehighestpartoftheroof.Thisminimizes thee...
Page 34
4/12 433-1390k page34 f. Tools and supplies needed beforebeginningtheinstallationbesurethefollowing toolsandbuildingsuppliesareavailable: reciprocatingsaw framingmaterial pliers non-combustiblesealant hammer gloves phillipsscrewdriver framingsquare flatbladescrewdriver electricdrillandbits plumbline...
Page 35
4/12 433-1390k page35 6 framing and clearances figure 6.1 fireplace locations d c a e f a h g b a b b a i in an exterior chase or projecting into a garage across a corner along a wall as a room divider 24 in. (610mm) 24 in. (610mm) 24 in. (610mm) 48 in. (1219mm) severaloptionsareavailabletoyouwhench...
Page 36
4/12 433-1390k page36 b. Clearances figure 6.2 clearances to combustible materials 2 in. (51 mm) min. Attic insulation shield ceiling firestop (ceiling) (roof) (attic) (ceiling) ceiling firestop offset/return with hanger straps storm collar roof flashing 2 in. Min. (51 mm) must have 2 in. (51 mm) mi...
Page 37
4/12 433-1390k page37 the 7100fp fireplace will fit a framed opening height of 45-7/8in.(1165mm)tallandwidthof42in.(1067mm).The finishedcavitydepthmustbenolessthan24in.(610mm). Framingmustextendstraightupallthewaytotheceiling. Figure6.3showsatypicalframing(using2x4lumber)of thefireplace,assumingcomb...
Page 38
4/12 433-1390k page38 d. Electrical access and wiring diagram figure 6.4 fan wiring diagram 14-2 w/ground standard wall mount with junction box 14-3 w/ground wire nut white green black black red white match colors to wire harness (red to red, white to white, etc) and secure with a wire nut incoming ...
Page 39
4/12 433-1390k page39 7 installation of fireplace caution! Risk of cuts/abrasions. Wear protective gloves and safety glasses during installation. Sheet metal edges are sharp. Warning! Risk of fire! Prevent contact with sagging, loose insulation. • do not install against vapor barriers or exposed ins...
Page 40
4/12 433-1390k page40 figure 7.4 outside air installation 1. Cuta6in.(152mm)holeinoutsidewalltoaccommodate airpiping.Seefigure7.5onpage41. 2. Use 6 in. (152 mm) metal flex or rigid piping (not supplied) to directly connect outside air to fireplace intake.Insulatethepipetopreventfrostcondensation. 3....
Page 41
4/12 433-1390k page41 termination caps supplied with fireplace 6 in. (152 mm) metal rigid or flex pipe (not provided) outside air intake auxiliary convection air open/close knob for outside air outside air open closed figure 7.5 handle location both the outside air and auxiliary air kits are install...
Page 42
4/12 433-1390k page42 e. Auxiliary convection air lever figure 7.8 theauxiliaryconvectionairleverislockedfromthefac- tory.Ifyouaregoingtousethisfunctionforairmovement youmustremovethelock. Afterremovingthefascia,removetheonescrewandplate toallowthehandletobemovedinthefullmotionrightto left.Seefigure...
Page 43
4/12 433-1390k page43 chimney must extend beyond combustible roof structure maintain minimum height of chimney above roof additional support for tall chimneys install roof flashing according to minimum requirements maintain minimum clearances to combustibles as specified offsets/returns may not exce...
Page 44
4/12 433-1390k page44 verticaldistancesaremeasuredfromthebaseofthefire- placeasshowninfigure8.2 todeterminethechimneycomponentsneededtocompleteyour particularinstallation,followthestepsbelow: • determinethetotalverticalheightofthefireplaceinstallation.This dimensionismeasuredfromthebaseofthefireplac...
Page 45
4/12 433-1390k page45 table 8.2 15-degree sl306 sl312 sl318 sl324 sl336 sl348 30-degree a offset b height a offset b height in. Mm in. Mm in. Mm in. Mm 1-5/8 41 13-3/8 340 - - - - - - 3-5/8 92 15-1/2 394 2-7/8 73 17-3/4 451 1 - - - - - 5-1/2 140 18-5/8 473 4-1/8 102 22-3/8 568 2 - - - - - 7-1/4 184 ...
Page 46
4/12 433-1390k page46 attach flue first cak4a secure with screws provided push together secure to top 1. Installthechimneypipefirst. 2. Handbendthetabsinpositionbeforeplacingonthe fireplace. 3. Placetheboxontopofthefireplacearoundthechimney pipe,pushbothpiecestogetherandsecurewithscrews provided. 4....
Page 47
4/12 433-1390k page47 room above (non-insulated ceiling) attic above (insulated ceiling) b a ceilng firestop attached to bottom of framing ceiling firestop attached to top of framing when attic insulation shield not used note: use same dimensional lumber for framing ceiling firestop and joists. 2 in...
Page 48
4/12 433-1390k page48 installationofaceilingfirestopisrequired • refertofigures8.8-8.10. • rolltheshield(aroundthechimneyifalreadyinstalled) untilyouhavea3in.(76mm)overlapandthethree holesoneachsidematchup(largeholesontop). • insertthreescrewsintothematchingholestoforma tube. • bendthreetabsonthebot...
Page 49
4/12 433-1390k page49 warning! Risk of fire! You must maintain 2 in. (51 mm) air space to insulation and other combustible materials around the chimney system. Failure to do so could cause overheating and fire. The following steps should be skipped if using a chase. • installroofflashingappropriatet...
Page 50
4/12 433-1390k page50 • installacapapprovedandlistedforthisfireplacesystem. • locatecapwhereitwillnotbecomepluggedbysnoworothermaterials. • locatecapawayfromtreesorotherstructures. • thebottomoftheterminationcapmustbeatleast3ft(.91m)abovetheroofandatleast2ft(.61m)aboveanyportion ofroofwithin10ft(3.0...
Page 51
4/12 433-1390k page51 nail flashing plate chimney thimble extension screw flashing thimble adjustable extension holes flashing chimney flashing plate nail thimble screw thimble extension 1.Locatethepointwherethechimneywillexittheroofby plumbingdowntothecenterofthechimney.Layout, cutandframea14-1/2in...
Page 52
4/12 433-1390k page52 achaseisaverticalboxlikestructurebuilttoenclosethefire- placeand/oritsventsystem.Verticalchimneysthatrunonthe outsideofabuildingmustbeinstalledinsideachase. In cold climates, it is recommended that the chase be well insulatedusingbatttypeinsulationbetweenthejoists. Construction...
Page 53
4/12 433-1390k page53 • tr344roundterminationcap storm collar chimney pipe chase top termination cap chase 6 in. (153 mm) minimum top of chase to top of chimney pipe collar 2 in. (51 mm) minimum height do not block air holes caulk gaps between storm collar & pipe, and storm collar & chase top. Termi...
Page 54
4/12 433-1390k page54 • st375squareterminationcap chimney pipe chase top termination cap chase collar 2 in. (51 mm) minimum height place waterproof caulk or sealer under each flange of the termination cap and on top of each screw to help prevent leaks. Flange termination cap pipe and chimney section...
Page 55
4/12 433-1390k page55 10 finishing • materialswhichwillnotigniteandburn,composedof anycombinationofthefollowing: - steel - iron - brick - tile - concrete - slate - glass - plasters • materialsreportedaspassing astm e 136, standard test method for behavior of metals, in a vertical tube furnace at 750...
Page 56
4/12 433-1390k page56 1. Fireplace and hearth extension are flush on the floor: non-combustibleflooring20in.(508mm)infrontofand8in. (203mm)toeithersideofthefuelopeningwithaminimum thicknessof1in.(25mm)and(“k”value=0.49).Seefigure 10.1onpage55andfigures10.3,10.4,and10.5. 2. Fireplace is installed flu...
Page 57
4/12 433-1390k page57 figure 10.5 hearth extension flush on floor but on raised platform positionandsecurethehearthextensionovertheprotective metalstripsthathavebeenplacedpartiallyunderthefireplace front.Thesestripsshouldbeprotrudingapproximately2in. (51mm)fromunderthefireplacefrontand2in.(51mm)on b...
Page 58
4/12 433-1390k page58 • non-combustible sealant material sealants which will not ignite and burn: super calstick aftercompletingtheframingandapplyingthefacingmate- rial(drywall)overtheframing,abeadofnon-combustible sealantmustbeusedtocloseoffanygapsatthetopand sidesbetweenthefireplaceandfacingtoprev...
Page 59
4/12 433-1390k page59 tools needed: powereddrillwith#2phillipsheadbit;caulk- inggun. 1in. (25mm) overlap metal strips 2 in. (51mm) under edge of fireplace and hearth extension and 2 in. (51mm) on both side of fireplace opening. Nail or screw metal strips in place. Seal with non-combustible sealant f...
Page 60
4/12 433-1390k page60 a. Heat zone kit (optional) thiskitistestedandsafewheninstalledinaccordancewith this installation manual. It is your responsibility to read all instructions before starting installation and to follow these instructionscarefullyduringinstallations. Installationofthiskit must byp...
Page 61
4/12 433-1390k page61 installation 1.Removetheknockoutorcoverplatefromthetopofthe fireplaceanddiscardit.Seefigure11.2. 2.Cuta3in.(76mm)holeintheinsulationboardasperthe dimensionsshowninfigure11.2. Adapter mounting plate starter pipe knockout cut a 3 in. (76mm) hole in insulation board 5.Onthemountin...
Page 62
4/12 433-1390k page62 securely twist lock b-vent to adapter secure b-vent to fan housing with sheet metal screws return air grille install with louvers pointed down bracket can rotate 180 o 2 x 4 wall fan housing 1/2in. (13mm) clearanceto combustibles must be maintained. 2 x 4 wall sheet rock seal g...
Page 63
4/12 433-1390k page63 b. Firescreen usebothhandstostabilizethescreen.Ensurethatthe screenisfullyattached.Becarefulnottostackwoodclose tothefrontortoohighthatlogscouldrolloutthefront.Start withasmallfireandadjustyourheattodesiredsetting.If smokespillageoccurs,putonglovesandthenremovethe screenandclos...
Page 64
4/12 433-1390k page64 12 reference materials a. Fireplace dimensions cl g h blower electric access (right side of fireplace) n m l k j i top view front view side view 7100fp a b c d e f g in 3-1/2 32-1/2 38 40 42-5/16 45-13/16 23-7/16 mm 89 826 965 1016 1075 1148 595 h i j k l m n in. 13-3/16 10-13/...
Page 65
4/12 433-1390k page65 fireplace diagram figure 12.2 - fireplace diagram 10 11 12 13 14 15 16 17 18 19 20 25 26 27 21 24 23 1 22 2 3 4 9 5 6 7 8 item # description item # description item # description 1 fascia,valleyforge 10 unitcollar 19 snapdisc 2 doorhandle,left 11 starterplateassembly 20 hearths...
Page 66
4/12 433-1390k page66 figure 12.3 - door, glass & door handle assembly 30 31 3 36 32 2 37 38 6 7 42 33 4 39 40 34 35 5 41 glasssize:12-3/50”wx15”h 44 43 48 47 46 45 50 49 52 51 figure 12.4 - valley forge fascia assembly item description sku 43 grillebarassembly,bot- tom 433-5120 44 grillbarassembly,...
Page 67
4/12 433-1390k page67 b. Chimney components rf370 - roof flashing flat to 6/12 pitch 12 in. (305 mm) 24-5/8 in. (625 mm) 27-3/8 in. (695 mm) rf371 - roof flashing 6/12 to 12/12 pitch 12in. (305 mm) 31 in. (787 mm) 24-5/8 in. (625 mm) firestop spacer a b 14-1/2 in. (368 mm) a 8 in. (203 mm) 10-1/2 in...
Page 68
4/12 433-1390k page68 as8 straight attic insulation shield 24 in. (610 mm) sl3 - chimney stabilizer inside diameter 8 in. (203 mm) outside diameter 10-1/2 in. (267mm) 20-3/4 in. (527 mm) sl315-sl330 - offset/return inside diameter 8 in. (203 mm) outside diameter 10-1/2 in. (267 mm) cb876 chimney bra...
Page 69
4/12 433-1390k page69 tr344 round termination cap 15-3/4 in. (400 mm) tr342 round telescoping termination cap tr342 termination cap top of uppermost chimney section 14-1/2 in. (368 mm) max. Distance chase top 13-1/4 in. (337 mm) 18 in. (457 mm) 16-1/4 in. (413 mm) 22 in. (559 mm) 23-1/8 in. (587 mm)...
Page 70: 7100 Fp
4/12 433-1390k page70 c. Service parts part number list on following page. 7100 fp r mission hill fascia valley forge fascia 1 2 3 4 5 6 7 8 9 12 10 11 13 14 15 16 17 18 7100fp-bk-b, 7100fp-gd-b, and 7100fp-nl-b (aug 2006 - active) 7100fp-bk, 7100fp-gd and 7100fp-nl (mar 2005 -- july 2006) beginning...
Page 71: 7100 Fp
4/12 433-1390k page71 r service parts #7 brick set 7.2 7.2 7.2 7.2 7.2 7.4 7.4 7.5 7.5 7.5 7.5 7.5 7.5 7.5 7.5 7.5 7.5 7.5 7.5 7.5 7.5 7.5 7.5 7.3 7.3 1-1/4" 3-1/4" 9.0" 7.1 7.1 7.1 7100 fp important:thisisdatedinformation.Whenrequestingserviceorreplacement partsforyourappliancepleaseprovidemodelnum...
Page 72: 7100 Fp
4/12 433-1390k page72 7100 fp r service parts #13 door, glass and door handle assembly 13.9 13.7 13.10 13.3 13.4 13.5 13.2 13.1 13.8 13.6 important:thisisdatedinformation.Whenrequestingserviceorreplacement partsforyourappliancepleaseprovidemodelnumberandserialnumber.Allpartslisted inthismanualmaybeo...
Page 73: 7100 Fp
4/12 433-1390k page73 r service parts 7100 fp #19 baffle protection channel fiber baffle ceramic blanket side view this tab sits behind the front tube baffle protection channel sits in between front tube and fiber baffle front, looking into unit important:thisisdatedinformation.Whenrequestingservice...
Page 74: 7100 Fp
4/12 433-1390k page74 r service parts 7100 fp important:thisisdatedinformation.Whenrequestingserviceorreplacement partsforyourappliancepleaseprovidemodelnumberandserialnumber.Allpartslisted inthismanualmaybeorderedfromanauthorizeddealer. Stocked at depot item description comments part number shutoff...
Page 75
433-1390k 4/12 page75 quadra-fire, a brand of hearth & home technologies inc. 1915 w. Saunders st. Mt. Pleasant, ia 52641 www.Quadrafire.Com please contact your quadra-fire dealer with any questions or concerns. For the location of your nearest dealer, please visit www.Quadrafire.Com. - notes - ____...



















































