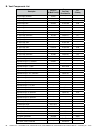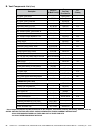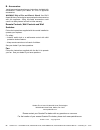- DL manuals
- Quadra-Fire
- Stove
- GARN-DCSB-IPI-B
- Installation Manual
Quadra-Fire GARN-DCSB-IPI-B Installation Manual
Quadra-Fire • GARN-MBK-IPI-B, GARN-DPMH-IPI-B, GARN-DMBK-IPI-B, GARN-DCSB-IPI-B Installation Manual • 2345-983_R2 • 07/15
1
Installation Manual
Installation and Appliance Setup
INSTALLER: Leave this manual with party responsible for use and operation.
OwNER: Retain this manual for future reference.
This appliance may be installed as an OEM installation
in manufactured home (USA only) or mobile home and
must be installed in accordance with the manufacturer’s
instructions and the manufactured home construction
and safety standard, Title 24 CFR, Part 3280 or Standard
for Installation in Mobile Homes, CAN/CSA Z240MH, in
Canada.
This appliance is only for use with the type(s) of gas
indicated on the rating plate.
In the Commonwealth of Massachusetts installation must
be performed by a licensed plumber or gas fitter.
See Table of Contents for location of additional
Commonwealth of Massachusetts requirements.
-
DO NOT store or use gasoline or other flammable
vapors and liquids in the vicinity of this or any other
appliance.
- what to do if you smell gas
•
DO NOT try to light any appliance.
•
DO NOT touch any electrical switch; do not use any
phone in your building.
• Leave the building immediately.
• Immediately call your gas supplier from a neighbor’s
phone. Follow the gas supplier’s instructions.
• If you cannot reach your gas supplier, call the fire
department.
- Installation and service must be performed by a qualified
installer, service agency, or the gas supplier.
Models:
GARN-MBK-IPI-B
GARN-DPMH-IPI-B
GARN-DMBK-IPI-B
GARN-DCSB-IPI-B
NOTICE: DO NOT discard this manual!
R
wARNING: If the information in these instructions
is not followed exactly, a fire or explosion may result
causing property damage, personal injury, or death.
!
HOT GLASS wILL CAUSE
BURNS.
DO NOT TOUCH GLASS
UNTIL COOLED.
NEVER ALLOw CHILDREN
TO TOUCH GLASS.
A barrier designed to reduce the risk of burns
from the hot viewing glass is provided with
this appliance and shall be installed for the
protection of the children and other at-risk
individuals.
!
DANGER
Solitaire
Cabinet
Summary of GARN-DCSB-IPI-B
Page 1
Quadra-fire • garn-mbk-ipi-b, garn-dpmh-ipi-b, garn-dmbk-ipi-b, garn-dcsb-ipi-b installation manual • 2345-983_r2 • 07/15 1 installation manual installation and appliance setup installer: leave this manual with party responsible for use and operation. Owner: retain this manual for future reference. ...
Page 2
Quadra-fire • garn-mbk-ipi-b, garn-dpmh-ipi-b, garn-dmbk-ipi-b, garn-dcsb-ipi-b installation manual • 2345-983_r2 • 07/15 2 safety alert key: • danger! Indicates a hazardous situation which, if not avoided will result in death or serious injury. • warning! Indicates a hazardous situation which, if n...
Page 3: Attention Installer:
Quadra-fire • garn-mbk-ipi-b, garn-dpmh-ipi-b, garn-dmbk-ipi-b, garn-dcsb-ipi-b installation manual • 2345-983_r2 • 07/15 3 installation standard work checklist customer: lot/address: model (circle one): garn-mbk-ipi-b garn-dpmh-ipi-b garn-dmbk-ipi-b garn-dcsb-ipi-b date installed: location of stove...
Page 4
Quadra-fire • garn-mbk-ipi-b, garn-dpmh-ipi-b, garn-dmbk-ipi-b, garn-dcsb-ipi-b installation manual • 2345-983_r2 • 07/15 4 b. Glass specifications this appliance is equipped with 5 mm ceramic glass. Replace glass only with 5 mm ceramic glass. Please contact your dealer for replacement glass. C. Btu...
Page 5
Quadra-fire • garn-mbk-ipi-b, garn-dpmh-ipi-b, garn-dmbk-ipi-b, garn-dcsb-ipi-b installation manual • 2345-983_r2 • 07/15 5 h. Requirements for the commonwealth of massachusetts for all side wall horizontally vented gas fueled equipment installed in every dwelling, building or structure used in whol...
Page 6
Quadra-fire • garn-mbk-ipi-b, garn-dpmh-ipi-b, garn-dmbk-ipi-b, garn-dcsb-ipi-b installation manual • 2345-983_r2 • 07/15 6 2 getting started a. Design and installation considerations heat & glo direct vent gas appliances are designed to operate with all combustion air siphoned from outside of the b...
Page 7
Quadra-fire • garn-mbk-ipi-b, garn-dpmh-ipi-b, garn-dmbk-ipi-b, garn-dcsb-ipi-b installation manual • 2345-983_r2 • 07/15 7 3 framing and clearances a. Appliance dimension diagram dimensions are actual appliance dimensions. Use for reference only. Figure 3.1 appliance dimensions location inches mill...
Page 8
Quadra-fire • garn-mbk-ipi-b, garn-dpmh-ipi-b, garn-dmbk-ipi-b, garn-dcsb-ipi-b installation manual • 2345-983_r2 • 07/15 8 b. Clearances to combustibles when selecting a location for the appliance it is important to consider the required clearances to walls. See figure 3.2. Warning! Risk of fire or...
Page 9
Quadra-fire • garn-mbk-ipi-b, garn-dpmh-ipi-b, garn-dmbk-ipi-b, garn-dcsb-ipi-b installation manual • 2345-983_r2 • 07/15 9 a. Vent termination minimum clearances roof pitch h (min.) ft. Flat to 6/12...........................................................1.0* over 6/12 to 7/12 ......................
Page 10
Quadra-fire • garn-mbk-ipi-b, garn-dpmh-ipi-b, garn-dmbk-ipi-b, garn-dcsb-ipi-b installation manual • 2345-983_r2 • 07/15 10 b. Chimney diagram figure 4.3 minimum clearances for termination a = 12 inches.................Clearances above grade, veranda, porch, deck or balcony b = 12 inches..............
Page 11
Quadra-fire • garn-mbk-ipi-b, garn-dpmh-ipi-b, garn-dmbk-ipi-b, garn-dcsb-ipi-b installation manual • 2345-983_r2 • 07/15 11 c. Approved pipe this appliance is approved for use with hearth & home technologies slp, simpson duravent and icc venting systems. Refer to section 11.A for vent component inf...
Page 12
Quadra-fire • garn-mbk-ipi-b, garn-dpmh-ipi-b, garn-dmbk-ipi-b, garn-dcsb-ipi-b installation manual • 2345-983_r2 • 07/15 12 d. Use of elbows diagonal runs have both vertical and horizontal vent aspects when calculating the effects. Use the rise for the vertical aspect and the run for the horizontal...
Page 13
Quadra-fire • garn-mbk-ipi-b, garn-dpmh-ipi-b, garn-dmbk-ipi-b, garn-dcsb-ipi-b installation manual • 2345-983_r2 • 07/15 13 g. Vent diagrams general rules: • subtract 3 ft. From the total h measurement for each 90º elbow installed horizontally. • subtract 1 ft. From the total h measurement for each...
Page 14
Quadra-fire • garn-mbk-ipi-b, garn-dpmh-ipi-b, garn-dmbk-ipi-b, garn-dcsb-ipi-b installation manual • 2345-983_r2 • 07/15 14 rear vent - horizontal termination figure 4.7 no elbow h 1 natural gas: propane: h 1 = 14 in. (356 mm) maximum h 1 = 8 in. (203 mm) maximum.
Page 15
Quadra-fire • garn-mbk-ipi-b, garn-dpmh-ipi-b, garn-dmbk-ipi-b, garn-dcsb-ipi-b installation manual • 2345-983_r2 • 07/15 15 rear vent - horizontal termination - (continued) figure 4.8 back to back 90° elbows only h 1 = 24 in. (610 mm) maximum h 1 note: this configuration is recommended for corner i...
Page 16
Quadra-fire • garn-mbk-ipi-b, garn-dpmh-ipi-b, garn-dmbk-ipi-b, garn-dcsb-ipi-b installation manual • 2345-983_r2 • 07/15 16 rear vent - horizontal termination - (continued) two elbows figure 4.9 h 1 h 2 v 1 note: flue restrictor may need to be adjusted as vertical dimension increases. Note: for opt...
Page 17
Quadra-fire • garn-mbk-ipi-b, garn-dpmh-ipi-b, garn-dmbk-ipi-b, garn-dcsb-ipi-b installation manual • 2345-983_r2 • 07/15 17 figure 4.10 three elbows installed horizontally h 3 h 1 h 2 v 1 note: flue restrictor may need to be adjusted as vertical dimension increases. Note: for optimum flame appearan...
Page 18
Quadra-fire • garn-mbk-ipi-b, garn-dpmh-ipi-b, garn-dmbk-ipi-b, garn-dcsb-ipi-b installation manual • 2345-983_r2 • 07/15 18 rear vent - vertical termination one elbow figure 4.11 h 1 v 1 h 1 minimum h 1 maximum v 1 minimum v 1 maximum 6 in. 152 mm 14 in. 357 mm 6 ft. 1.8 m 25 ft. 7.6 m note: flue r...
Page 19
Quadra-fire • garn-mbk-ipi-b, garn-dpmh-ipi-b, garn-dmbk-ipi-b, garn-dcsb-ipi-b installation manual • 2345-983_r2 • 07/15 19 v 2 v 1 h 2 h 1 rear vent - vertical termination - (continued) three elbows figure 4.12 note: flue restrictor may need to be adjusted as vertical dimension increases. Note: fo...
Page 20
Quadra-fire • garn-mbk-ipi-b, garn-dpmh-ipi-b, garn-dmbk-ipi-b, garn-dcsb-ipi-b installation manual • 2345-983_r2 • 07/15 20 termination cap (includ. In link-stove kit) existing metal chimney system top adaptor (includ. In link-stove kit) direct vent pipe (length as required) flashing (includ. In li...
Page 21
Quadra-fire • garn-mbk-ipi-b, garn-dpmh-ipi-b, garn-dmbk-ipi-b, garn-dcsb-ipi-b installation manual • 2345-983_r2 • 07/15 21 existing masonry chimney prior to installing the gas stove, ensure that the existing chimney is functionally sound and clean. • have the chimney and adjacent structure inspect...
Page 22
Quadra-fire • garn-mbk-ipi-b, garn-dpmh-ipi-b, garn-dmbk-ipi-b, garn-dcsb-ipi-b installation manual • 2345-983_r2 • 07/15 22 10 in. X 10 in. (254mm x 254mm) framed opening in wall studwall masonry chimney retro connector (included in masonry chimney conversion kit) (4) masonry bolts (not included) w...
Page 23
Quadra-fire • garn-mbk-ipi-b, garn-dpmh-ipi-b, garn-dmbk-ipi-b, garn-dcsb-ipi-b installation manual • 2345-983_r2 • 07/15 23 high wind termination cap (part slp-tvhw) top adaptor (included in link-stove kit) (3) sheet metal screws flashing (included in link-stove kit) figure 4.21 9. Attach the flex ...
Page 24
Quadra-fire • garn-mbk-ipi-b, garn-dpmh-ipi-b, garn-dmbk-ipi-b, garn-dcsb-ipi-b installation manual • 2345-983_r2 • 07/15 24 exhaust vent pipe inlet air vent pipe coaxial to colinear venting the coaxial to colinear adapter (dv-46dva-gcl) is approved for installations into solid fuel masonry or facto...
Page 25
Quadra-fire • garn-mbk-ipi-b, garn-dpmh-ipi-b, garn-dmbk-ipi-b, garn-dcsb-ipi-b installation manual • 2345-983_r2 • 07/15 25 a b 10 in. D 10 in. 10 in. C 10 in. Measured from floor a. Pipe clearances to combustibles warning! Risk of fire! Maintain air space clearance to vent. Do not pack insulation ...
Page 26
Quadra-fire • garn-mbk-ipi-b, garn-dpmh-ipi-b, garn-dmbk-ipi-b, garn-dcsb-ipi-b installation manual • 2345-983_r2 • 07/15 26 c. Ceiling firestop/floor penetration framing a ceiling firestop must be used between floors and attics. • slp pipe - frame opening 9 in. X 9 in. (229 mm x 229 mm) whenever th...
Page 27
Quadra-fire • garn-mbk-ipi-b, garn-dpmh-ipi-b, garn-dmbk-ipi-b, garn-dcsb-ipi-b installation manual • 2345-983_r2 • 07/15 27 6 appliance preparation a. Leveling the appliance warning! Risk of fire! Prevent contact with combustible materials. Warning! Risk of fire! Failure to maintain air space clear...
Page 28
Quadra-fire • garn-mbk-ipi-b, garn-dpmh-ipi-b, garn-dmbk-ipi-b, garn-dcsb-ipi-b installation manual • 2345-983_r2 • 07/15 28 7 venting and chimneys figure 7.1 high temperature silicone sealant a. Assemble vent sections to attach the first vent component to the starting collars of the appliance: • lo...
Page 29
Quadra-fire • garn-mbk-ipi-b, garn-dpmh-ipi-b, garn-dmbk-ipi-b, garn-dcsb-ipi-b installation manual • 2345-983_r2 • 07/15 29 b. Assemble slip sections • slide the inner flue of the slip section into the inner flue of the pipe section and the outer flue of the slip section over the outer flue of the ...
Page 30
Quadra-fire • garn-mbk-ipi-b, garn-dpmh-ipi-b, garn-dmbk-ipi-b, garn-dcsb-ipi-b installation manual • 2345-983_r2 • 07/15 30 d. Disassemble vent sections • rotate either section (see figure 7.7) so the seams on both pipe sections are aligned as shown in figure 7.8. • pull carefully to separate the p...
Page 31
Quadra-fire • garn-mbk-ipi-b, garn-dpmh-ipi-b, garn-dmbk-ipi-b, garn-dcsb-ipi-b installation manual • 2345-983_r2 • 07/15 31 install decorative ceiling components a decorative ceiling thimble can be installed on a flat ceiling through which the vent passes. The decorative ceiling thimble is used to ...
Page 32
Quadra-fire • garn-mbk-ipi-b, garn-dpmh-ipi-b, garn-dmbk-ipi-b, garn-dcsb-ipi-b installation manual • 2345-983_r2 • 07/15 32 e. Vertical termination requirements install metal roof flashing • see minimum vent heights for various pitched roofs (figure 7.11) to determine the length of pipe to extend t...
Page 33
Quadra-fire • garn-mbk-ipi-b, garn-dpmh-ipi-b, garn-dmbk-ipi-b, garn-dcsb-ipi-b installation manual • 2345-983_r2 • 07/15 33 assemble and install storm collar caution! Risk of cuts, abrasions or flying debris. Wear protective gloves and safety glasses during installation. Sheet metal edges are sharp...
Page 34
Quadra-fire • garn-mbk-ipi-b, garn-dpmh-ipi-b, garn-dmbk-ipi-b, garn-dcsb-ipi-b installation manual • 2345-983_r2 • 07/15 34 important notice: heat shields may not be field constructed. Heat shield requirements for horizontal termination warning! Risk of fire! To prevent overheating and fire, heat s...
Page 35
Quadra-fire • garn-mbk-ipi-b, garn-dpmh-ipi-b, garn-dmbk-ipi-b, garn-dcsb-ipi-b installation manual • 2345-983_r2 • 07/15 35 figure 7.17 venting through the wall note: when using termination caps with factory-supplied heat shield attached, no additional wall shield firestop is required on the exteri...
Page 36
Quadra-fire • garn-mbk-ipi-b, garn-dpmh-ipi-b, garn-dmbk-ipi-b, garn-dcsb-ipi-b installation manual • 2345-983_r2 • 07/15 36 a. General information warning! Risk of shock or explosion! Do not wire 110-120 vac to the valve or to the appliance wall switch. Incorrect wiring will damage controls. Notice...
Page 37
Quadra-fire • garn-mbk-ipi-b, garn-dpmh-ipi-b, garn-dmbk-ipi-b, garn-dcsb-ipi-b installation manual • 2345-983_r2 • 07/15 37 b. Wiring requirements intellifire plus ignition system wiring • plug the cord from the appliance junction box to 110-120 vac for proper operation of the appliance. Warning! R...
Page 38
Quadra-fire • garn-mbk-ipi-b, garn-dpmh-ipi-b, garn-dmbk-ipi-b, garn-dcsb-ipi-b installation manual • 2345-983_r2 • 07/15 38 wall switch installation for fan (optional) if the box is being wired to a wall mounted switch for use with a fan (see figure 8.2): • the power supply for the appliance must b...
Page 39
Quadra-fire • garn-mbk-ipi-b, garn-dpmh-ipi-b, garn-dmbk-ipi-b, garn-dcsb-ipi-b installation manual • 2345-983_r2 • 07/15 39 optional fan installation kit contents: 1 - blower mounted in housing 2 - speed control knob 3 - pal nut 4 - ceramic snap disk 5 - speed control (rheostat) 6 - wire harness (a...
Page 40
Quadra-fire • garn-mbk-ipi-b, garn-dpmh-ipi-b, garn-dmbk-ipi-b, garn-dcsb-ipi-b installation manual • 2345-983_r2 • 07/15 40 5. Attach the snap disc bracket to the stud located under the left side of the appliance using the 10-32 nut also located in the appliance component bag. Tighten until snug us...
Page 41
Quadra-fire • garn-mbk-ipi-b, garn-dpmh-ipi-b, garn-dmbk-ipi-b, garn-dcsb-ipi-b installation manual • 2345-983_r2 • 07/15 41 installation with optional rc-200 or rc-300 remote control 1. Install the aux box supplied with the rc-200 or rc-300 into the component tray. Plug the auxiliary box into the r...
Page 42
Quadra-fire • garn-mbk-ipi-b, garn-dpmh-ipi-b, garn-dmbk-ipi-b, garn-dcsb-ipi-b installation manual • 2345-983_r2 • 07/15 42 a. Fuel conversion • make sure the appliance is compatible with available gas types. • conversions must be made by a qualified service technician using hearth & home technolog...
Page 43
Quadra-fire • garn-mbk-ipi-b, garn-dpmh-ipi-b, garn-dmbk-ipi-b, garn-dcsb-ipi-b installation manual • 2345-983_r2 • 07/15 43 e. Air shutter setting air shutter settings should be adjusted by a qualified service technician at the time of installation. The air shutter is set fully open at the factory ...
Page 44
Quadra-fire • garn-mbk-ipi-b, garn-dpmh-ipi-b, garn-dmbk-ipi-b, garn-dcsb-ipi-b installation manual • 2345-983_r2 • 07/15 44 a. Remove fixed glass assembly warning! Risk of asphyxiation! Handle fixed glass assembly with care. Inspect the gasket to ensure it is undamaged and inspect the glass for cra...
Page 45
Quadra-fire • garn-mbk-ipi-b, garn-dpmh-ipi-b, garn-dmbk-ipi-b, garn-dcsb-ipi-b installation manual • 2345-983_r2 • 07/15 45 d. Install the log assembly log set assembly caution: logs are fragile, handle with care. Log #1 (7016-172): gently remove top of unit and set aside. Remove cast face by slidi...
Page 46
Quadra-fire • garn-mbk-ipi-b, garn-dpmh-ipi-b, garn-dmbk-ipi-b, garn-dcsb-ipi-b installation manual • 2345-983_r2 • 07/15 46 e. Install fixed glass assembly warning! Risk of asphyxiation! Handle fixed glass assembly with care. Inspect the gasket to ensure it is undamaged and inspect the glass for cr...
Page 47
Quadra-fire • garn-mbk-ipi-b, garn-dpmh-ipi-b, garn-dmbk-ipi-b, garn-dcsb-ipi-b installation manual • 2345-983_r2 • 07/15 47 11 reference materials a. Vent components diagrams figure 11.1 slp series vent components 8-3/4 in. 222 mm 6-1/2 in. 165 mm 6-5/8 in. 168 mm 6 in. 152 mm 6-1/2 in. 165 mm 6-5/...
Page 48
Quadra-fire • garn-mbk-ipi-b, garn-dpmh-ipi-b, garn-dmbk-ipi-b, garn-dcsb-ipi-b installation manual • 2345-983_r2 • 07/15 48 a. Vent components diagrams (continued) slp-wt-bk wall thimble-black 26 in. 660 mm dvp-hsm-b extended heat shield slp-trap horizontal termination cap 15-1/8 in. (384 mm) note:...
Page 49
Quadra-fire • garn-mbk-ipi-b, garn-dpmh-ipi-b, garn-dmbk-ipi-b, garn-dcsb-ipi-b installation manual • 2345-983_r2 • 07/15 49 slp-flex-trap horizontal termination kit 14 in. 356 mm 14-1/16 in. 357 mm 7-1/2 in. 192 mm 10-3/4 in. 273 mm 10-9/16 in. 269 mm 14 in. 356 mm slp-ccs-bk cathedral ceiling supp...
Page 50
Quadra-fire • garn-mbk-ipi-b, garn-dpmh-ipi-b, garn-dmbk-ipi-b, garn-dcsb-ipi-b installation manual • 2345-983_r2 • 07/15 50 dv-46dva-gcl coaxial/colinear appliance connector link-dv30b flex liner kit 768-380a stainless steel flex pipe coaxial to colinear venting figure 11.4 slp series vent componen...
Page 51
Quadra-fire • garn-mbk-ipi-b, garn-dpmh-ipi-b, garn-dmbk-ipi-b, garn-dcsb-ipi-b installation manual • 2345-983_r2 • 07/15 51 b. Vent components list description hht sl-p m= multi pack (6) simpson dura-vent directvent pro icc chimney 4” pipe length, galvanized slp4m - - 4” pipe length, black slp4-bk ...
Page 52
Quadra-fire • garn-mbk-ipi-b, garn-dpmh-ipi-b, garn-dmbk-ipi-b, garn-dcsb-ipi-b installation manual • 2345-983_r2 • 07/15 52 b. Vent components list (cont) *stoveadaptorkit(verticalcapkit)includes30’-4”flex,adapters,wallthimble,masonry,zcflashing,991daverticalcap notes: 1 beforecuttinganyholescheckp...
Page 53
Quadra-fire • garn-mbk-ipi-b, garn-dpmh-ipi-b, garn-dmbk-ipi-b, garn-dcsb-ipi-b installation manual • 2345-983_r2 • 07/15 53 b. Accessories install approved accessories per instructions included with accessories. Contact your dealer for a list of approved accessories. Warning! Riskoffireandelectrics...





















































