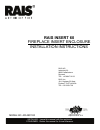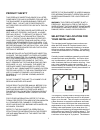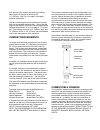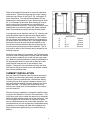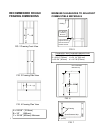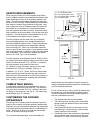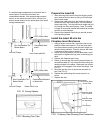Rais insert 60 fireplace insert enclosure installation instructions rais a/s industrivej 20 9900 frederikshavn denmark tel: +45 98 47 90 33 rais, inc. 1011 highway 52 west portland, tn 37148 usa tel: 615-325-1700 installer: leave this manual with the appliance. Consumer: retain this manual for futur...
Product safety this fireplace insert enclosure is a listed component for and is intended for use with the rais insert 60 wood-burning fireplace insert only. Do not use other products not specified or listed for use with this en- closure. Warning: if the enclosure and fireplace in- sert are not prope...
From the top of the support structure to the ceiling above insert 60 may be no less than 60 ½” (1537mm). See fig. 5 on page 5 for support structure information. The face of the support structure should be covered with non-combustible materials only. Simply add the height of the support structure to ...
Refer to the adjacent illustration for minimum clearance requirements. Typical framing along with rough framing dimensions are shown in the figs.2, 3 & 4 on page 5 of these instructions. The actual framing details will vary depending on the placement of your enclosure and insert 60. It is important ...
A b fig. 2 framing front view fig. 3 framing side view c b c fig. 4 framing plan view ceiling top of enclosure support structure when enclosure is elevated off floor d = 60 1/2” (1537mm) minimum fig. 5 d f e g h j combustible / non-combustible material limits e = 39 3/8” (1000mm) f = 60 3/4” (1543mm...
Hearth requirements when using the insert 60 in the fireplace insert enclo- sure, the hearth protection requirements are different than when installing the insert 60 in an existing masonry fire- place. The enclosure has been designed to elevate the insert 60 to the minimum distance above the combust...
If a wood storage compartment is built below the in- sert enclosure, it should be lined with non- combustible materials. If the wood storage compart- ment is on the same level as the floor, the floor pro- tection should extend into the entire base of the wood storage compartment. Non-combustible til...
8.

