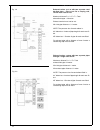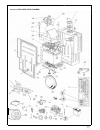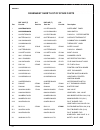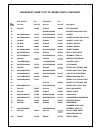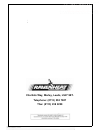- DL manuals
- Ravenheat
- Boiler
- RSF 84E
- Installation And Servicing Instructions
Ravenheat RSF 84E Installation And Servicing Instructions
ELECTRONIC IGNITION - AUTOMATIC MODULATING BOILER
FANNED COMBI
RSF 84E - RSF IOOE
RSF 84ET - RSF IOOET
WITHOUTTIMER
RSF 84E G.C. N
o
47 581 27A
RSF 1OOE G.C. N
o
47 581 25A
NATURAL GAS (G 20) AND PROPANE (G 31)
Tested, certified and
service listed
Listed by The United Kingdom Water
Fitting Byelaws Scheme
WITH TIMER
RSF 84ET G.C. N
o
47 581 28A
RSF 1OOET G.C. N
o
47 581 26A
NATURAL GAS (G 20) AND PROPANE (G 31)
INSTALLATION AND SERVICING INSTRUCTIONS
TO BE LEFT WITH USER
Technical and illustrative data are not binding and can be modified without prior notice.
The descriptions and illustrations in the present booklet are for guideline purposes only.
RAVENHEAT MANUFACTURING LTD., CHARTISTS WAY, MORLEY, LEEDS, LS27 9ET. - TELEPHONE (0113) 252 7007
Summary of RSF 84E
Page 1
Electronic ignition - automatic modulating boiler fanned combi rsf 84e - rsf iooe rsf 84et - rsf iooet withouttimer rsf 84e g.C. N o 47 581 27a rsf 1ooe g.C. N o 47 581 25a natural gas (g 20) and propane (g 31) tested, certified and service listed listed by the united kingdom water fitting byelaws s...
Page 2
Electronic ignition - automatic modulating boiler. For central heating and domestic hot water this new high efficient turbo-modulating boiler is designed to meet domestic hot water and central heating requirements at super high efficiency, unheard of only a few years ago. Position the appliance is e...
Page 3
Sections: 1 2 p a g e 3 4 5 6 7 8 9 1o 11. 12 table of contents introduction design principles and operating sequence technical data general requirements installation commissioning servicing instructions fault finding electrical system diagram installation instructions for twin flue exploded parts d...
Page 4
Operating fig. 2 key 1 - heat exchanger 2 - heat exchanger for d.H.W. Water 3 - burner 4 - pilot burner 5 - air restriction ring 7 - electronic ignition 9 - ignition electrode 12 - modulating gas valve 15 - heating control 16 - hot water control 17 - low water pressure switch 18 - overheat cut-off t...
Page 5
Se c t i o n 1 i ntroduction 1.1 the ravenheat boiler is for the use of cen- tral and domestic hot water combined in one unit. It is fitted with an automatic domestic hot water priority valve. A (winter/summer) selec- tor switch is fitted to the left hand side of control panel. With the only (summer...
Page 6
2.4 2.4.1 2.4.2 2.4.3 2.4.4 2.4.5 domestic hot water mode the heat exchanger in the d.H.W. Circuit is built into the main heat exchanger, and domestic water is heated by converting the water in the central heating circuit. The transference of heat is very high because the two fluids-move in a counte...
Page 7
Section 3 technical data table 1 rsf 84e(t) natural gas (g 20) i 2h heat input net max 26.9 kw (91,800 btu/h) nominal mid 20.0 kw (68,250 btu/h) min 14.6 kw (49,800 btu/h) h e a t o u t p u t max 24.58 kw (83,880 btu/h) nominal mid 17.6 kw (60,060 btu/h) min 11.5 kw (39,250 btu/h) gas rate max 2.6 m...
Page 8
Technical data table 2 rsf looe(t) natural gas (g 20) i 2h heat input net max nominal mid 32.79 kw 22.79 kw (111,900 btu/h) (77,700 btu/h) heat output nominal gas rate after 10 minutes min max mid m i n max mid 13.96 kw 29.66 kw 20.3 kw 11.2 kw 3.2 m 3 /h 2.3 m 3 /h (101,221 btu/h) (69,280 btu/h) (3...
Page 9
Technical data table 3 rsf 84e(t) propane gas (g 31) i 3p heat input net max 26.9 kw (91,800 btu/h) nominal mid 20.0 kw (68,200 btu/h) min 13.5 kw (46,000 btu/h) h e a t o u t p u t max 24.58 kw (83,880 btu/h) nominal mid 17.6 kw (60,060 btu/h) min 10.7 kw (36,506 btu/h) gas rate max 1.05 m 3 /h (37...
Page 10
Technical data table 4 rsf looe(t) propane gas (g 31) i 3p heat input net max 32.82 kw nominal (112,000 btu/h) mid 21.39 kw (73,000 btu/h) min 14.00 kw (47,800 btu/h) heat output max 29.66 kw nominal (101,221 btu/h) mid 19.1 kw (65,170 btu/h) min 11.2 kw (38,220 btu/h) gas rate max 1.3 m 3 /h after ...
Page 11
Section 4 general requlrements 4.0 safety gas safety (installation and use) regulations, 1994 and amended 2000. It is law that all gas appliances are installed and serviced by a corgi registered installer in accordance with the above regu- lations and these installation instructions. All corgi regis...
Page 12
4.4 important notice ply is available both to the boiler and the 4.4.1 other appliances when they are in use at if the combination boiler is to be fitted in a the same time. Timber framed building it should be fitted in accordance with the british gas publication 4.6 flue system guide for gas instal...
Page 13
Fig. 6 4.6.3 terminal position for fan assisted boiler (minimum distance) a directly below an open window or other opening (e.G. Air brick) b - below gutters, soil pipes or drain pipes c - below eaves d - below balconies or car port roof e - from vertical drain pipes and soil pipes f - from internal...
Page 14
If the volume of circulating water is too low, the boiler water temperature will rise too rapidly. This could cause noise in the sys- tem or even cause the overheat cut off to lockout. 4.8.4 draining tap these must be located in accessible posi- tions to permit the draining of the whole system. The ...
Page 15
We recommend use of a ravenheat be at least l/2" in bsp nominal size and be filling loop designed for this method of in accordance with bs 2879. Filling the system. Available from your supplier. 4.8.9 lnstallation to an existing central heating system provisions for make up water the combination boi...
Page 16
4.9 domestic water 4.9.1 the domestic hot water must be in accor- dance with the relevant recommendations of bs 5546. Copper tubing to bs 2871.1 is recommended for water carrying pipework and must be used for pipework carrying potable water.. 4.10 electrical supply warning: this appliance must be ea...
Page 17
5.2.2 optional extras: a) straight header (fig. 10) item 3. B) 1000 mm flue extension. C) concentric 90” in-line bend (fig. 10) item 2. D) concentric vertical flue (fig. 10) item 1. E) concentric 45” in-line bend (fig. 10) i t e m 1 0 . Flue extension box containing (fig. 14): 1000 mm flue extension...
Page 18
5.4 positioning of the boiler 5.4.1 - remove the 2 screws that secure the upper part of the front panel of the cas- ing (fig. 19). - carefully slide the front panel a few mil- limetres up towards the top of the appli- ance until it is free from its slot, and then lift off fig. 20). 5.4.2 unscrew the...
Page 19
5.4.3 push down the 2 plastic clips that fasten the instrument panel (fig. 23). 5.4.4 lower the instrument panel down by rotat- ing it on its own hinges (fig. 25). 5.4.5 unscrew the two screws that fasten the two side panels. Remove the two sides of the casing by slightly lifting them and carefully ...
Page 20
5.5.3 if the standard duct furnished with the boil- er is too long (the wall to go through is less than 680 mm thick) it can be shortened as follows: - remove the centering spring 65, the flue terminal to disengage inner flue duct. - measure the thickness w of the wall. - cut the outer flue duct at ...
Page 21
5.5.4 insert the flue assembly into the wall, being fig. 35 careful to make sure that the outer air duct comes flush to the inner surface of the wall. 5.5.5 lift the boiler on to the wall (fig. 34), locat- ing onto the top coach bolts. Fit the two lower coach bolts and tighten all four securing bolt...
Page 22
Fig. 37 - screw in the two upper coach bolts leav- ing them about 10 mm out from the wall in order to enable the boiler to be locat- ed. 5.7.2 positioning the elbow towards the required direction (fig. 30). 5.7.5 - if the standard duct furnished with the boiler is too long (position of the boiler fr...
Page 23
5.7.6 5.7.7 5.7.6 5.7.10 5.7.11 5.7.12 insert the flue assembly into the wall, mak- ing sure it will not interfere when fixing the boiler on the wall. Lift the boiler on the wall. Locate onto the top coach bolts. Fit the lower coach bolts and tighten all four securing bolts. Working above the boiler...
Page 24
Position min. Distance mm n above roof level (to base of terminal) 300 p from adjacent wall to flue 300 q from internal comer to flue 300 s from facing terminal 1,200 m horizontally from a vertical terminal to a wall 300 before proceeding with installation check the con- tents of the ravenheat verti...
Page 25
Fig. 44 cut starting at the appliance end, assemble the exten- sion duct sections, making each inner and outer (flue) joint by inserting the spigot end into the socket end of the next tube. Make sure that the entire flue is adequately supported. Use at least one bracket for each extension used. Ensu...
Page 26
5.13 electrical connectlons section 6 commissioning 5.13.1 the electricity supply must be as specified in clause (sect. 4.10). - when controls external to the appliance are required, design of the external electrical circuits should be undertaken by a competent person. In accordance with the lee wir...
Page 27
6.5 6.6 6.7 settingthe system design pressure the design pressure must be a min. 1 bar and max. 1.5 bar. These figures are read off the pressure gauge. - the actual reading should ideally be 1 - if external controls are installed (e.G. Timeclock and thermostat) make sure that they call for heat. - t...
Page 28
Instrument panel fig. 50 gas valve fig. 51 key 77 - 81 - 104 - 11o - 111 - 114- upstream pressure inlet downstream pressure outlet gas valve modulator max. Regulator nut min. Regulator nut electrical connections modulator 6.9 - turn control thermostat 4 up to its maxi- mum setting. - now the main bu...
Page 29
- fit a pressure gauge, using a hose, to pressure test point 81, (fig. 51), after first loosening its close-off screw. -open one or more hot water taps so that at least io 12 litre of water flows per minute. - the pressure indicated on the pressure gauge is the maximum operating gas pressure. - chec...
Page 30
Ratio between burner, pressure and output lpg (g 31) fig. 528 f - y three way valve fig. 53 once the process of commissioning the boiler is complete, the commissioning engineer must com- plete his section in the benchmark log book. 6.13 checkingthe flue system 6.13.1 the flue system should be visual...
Page 31
Exploded diagram of boiler body fig. 54 2 . Key 1 - window 2 - plenum chamber cover 6 - combustion chamber 7 - air restriction ring 8 - flue gas exhaust hood 15 - connection pipe 18 - heat exchanger 19 - air pressure switch 24 - main burner 25 - pilot burner 27 - auto air vent valve 29 - seal 31 - s...
Page 32
6.16 handing over to the user 6.16.1 after completion of installation and com- missioning of the system, the installer should hand over to the householder by taking the following actions: - hand the “user’s instructions” to the householder. And explain his/her responsibilities under the “gas safety ...
Page 33
7.2.7 examine the fan for any mechanical dam- age, check to ensure free running of the fan wheel. Clean the wheel if necessary with a soft brush. Check sealing gasket and renew if damaged (sect. 7.6). 7.2.0 examine flue duct and flue hood and ensure that there is no obstruction. Exam- ine the gasket...
Page 34
Remove fan assembly and flue hood (sect. 7.6 & 7.7). Remove main burner (sect. 7.15). Remove top insulation pieces at sides. Remove 2 screws securing combustion chamber. To rear of boiler and lower chamber care- fully remove all insulation panels. 7.9.2 replace in reverse order. Fig. 58 fig. 60 7.10...
Page 35
Fig. 63 fig. 66 fig. 64 7.10.2 7.10.3 7.12 7.12.1 7.12.2 7.12.3 7.12.4 7.12.5 7.12.6 7.13 7.13.1 7.13.2 7.13.4 7.13.5 detach the wire from electrode and then unscrew the nut that secures it to the pilot burner assembly and remove. Replace with new electrode in reverse order. To replacethe pilot inje...
Page 36
7.14 to remove/replace the main injectors 7.14.1 remove the front panel of the casing and the combustion chamber front cover (sect. 7.3 & 4). Remove the pilot burner assembly as described in sect. 7.13. 7.14.2 7.14.3 unscrew the union (fig. 70). Unscrew the 4 screws securing the injector manifold to...
Page 37
7.15 7.15.1 7.15.2 remove the pilot burner assembly as described in sect. 7.13. 7.15.3 rsf 100 only 7.15.4 r e m o v e t h e i n j e c t o r s m a n i f o l d a s described in sect. 7.14. 7.15.5 remove the two screws securing the main burner to the combustion chamber (fig. 74). 7.15.6 pull the burne...
Page 38
7.19 7.19.1 7.19.2 7.19.3 7.19.4 7.19.5 7.20 7.20.1 7.20.2 7.20.3 7.20.4 7.21 7.21 .1 7.21.2 7.21.3 7.21.4 7.2.15 7.22 7.22.1 to remove/replace the heating control and domestic hot water control remove the front panel from the outer cas- ing (sect. 7.3) and lower the instrument panel (sect. 7.16.2 &...
Page 39
7.26 7.25.1 7.25.2 7.25.4 7.25.5 7.25.6 7.257 fig. 76 replace in reverse order ensuring that the - tapping is connected to the tube termi- nating inside the case and the + tapping is connected to the tube terminating at flue ring (fig. 87 and 94). To remove/replace the pump ( f i g . 8 8 ) remove th...
Page 40
7.27 to remove/replace the central heating and/or hot water con- trolthermistor 7.27.1 remove the front panel from the outer cas- ing (sect. 7.3) and lower the instrument panel (sect. 7.162). 7.27.2 7.27.3 remove left/right side of casing (sect. 5.4). 7.27.4 remove the wires that connect the ther- m...
Page 41
7.29.4 7.29.5 7.29.6 7.29.7 7.29.8 7.30 7.30.1 7.30.2 7.30.3 7.30.4 7.31 7.31 .1 7.31.2 7.31.3 7.31.4 7.31.5 7.31.6 7.32 7.32.1 7.32.2 7.32.3 close the on/off valves for the central heat- ing circuit and drain the water from the boil- er drain point (fig. 93). Unscrew and remove the plastic cap that...
Page 43
Section 8 fault finding central heating switch on select “winter” central heating stat to maximum ensure external controls calling for heat (room stat/time clock/trv).
Page 44
Fault finding domestic hot water before continuing it may be necessary to see central heating fault finding. Select only (summer) domestic hot water. Open domestic hot tap close to appliance. Boiler not operational on timer (integral) switch on/select “winter”/central heating stat to maximum/ensure ...
Page 45
Section 9 electrical system diagram fig. 94 46.
Page 46
47.
Page 47
48.
Page 49
Sectlon 10 important 10.0 installation instructions for twin flue pipe (eccentric flue duct system) important: correct 80mm orifice must be fltted as with all flues the kits must be installed taking due account of the current issue of bs 5440 parts 1 & 2 and timber frame housing ref ige/up/7/1998. A...
Page 50
90” m/f bend consisting of: 90” elbow with ‘0’ ring side f 80 mm dia ‘0’ ring 135” m/f bend consisting of: 135” elbow with ‘0’ ring side f 80 mm dia ‘0’ ring vertical eccentric flue exhaust duct figures 2.8, 3.8 and 4.8 show the versatility of this flue system. Measurements and bends must be cal- cu...
Page 51
Fig. 3.8 fig. 4.8 exhaust/suction system with two separate rated 80 diam pipes - exhaust on flat or sloping roof, suction from vertical wall. Maximum distance d = i + e + t = total exhaust/inlet pipe = 26 metre. Exhaust terminal must not be cut. Min inlet pipe distance = 0.1 metre. Note: the pressur...
Page 52
Section 11 exploded parts diagram.
Page 53
Section 12 pos. Rsf iooe (t) part. No. 1 2 4 5 6 7 8 9 10 11 12 13 15 16 17 18 18.1 0014fr007005/0 0012com06005/0 0012poto5005/0 0007ter0301o/o 0001cam03005/0 0014man06015/0 5027055 0007ter05005/0 0014vet01005/0 0001 cop03010/0 0001 dia05005/0 0001cap3005/0 5021103 0012cir05010/0 0002sca01010/1 0012...
Page 54
Ravenheat short list of spare parts continued 27 20 29 30 31 32 36 37 38 39 40 44 46 48 48.1 51 58 60 60 60.1 61 65 69 79 82 84 85 0012fus05020/0 0012fus05020/0 87 5021312 372875 5021312 105 tm6192 371258 tm6192 371258 rsf 1ooe (t): part. No. G.C. Rsf 84e (t) g.C. Part. No. Part. No. Part. No. Descr...
Page 55: Telephone: (0113) 252 7007
Chartists way, morley, leeds, ls27 9et. Telephone: (0113) 252 7007 tfax: (0113) 238 0229.



















































