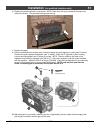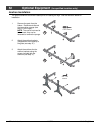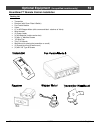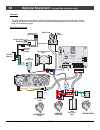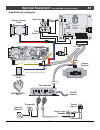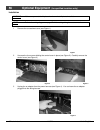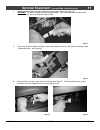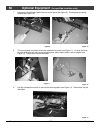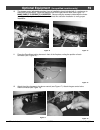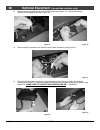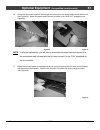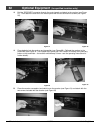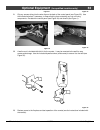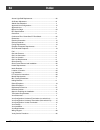- DL manuals
- T.I.
- Indoor Fireplace
- 864 HO
- Installation Manual
T.I. 864 HO Installation Manual
864 HO GS Fireplace
Featuring the
Burner
• Direct Vent Fireplace
• Natural Gas or Propane
• Vent Horizontally or Vertically
• Standard Residential
• Mobile Home Approved
Tested and Listed by
Report # 100162735PRT-001 - ANSI Z21.88
WARNING:
If the information in these instructions is not followed exactly, a fire or explosion may result
causing property damage, personal injury or loss of life.
-
Do not store or use gasoline or other flammable vapors and liquids in the vicinity of this or any other appliance.
WHAT TO DO IF YOU SMELL GAS
• Do not try to light any appliance.
• Do not touch any electrical switch; do not use any phone in your building.
• Immediately call gas supplier from a neighbor's phone. Follow the gas supplier's instructions.
• If you cannot reach your gas supplier, call the fire department.
-
Installation and service must be performed by a qualified installer, service agency or the gas supplier.
This appliance may be installed in
an aftermarket permanently
located, manufactured home (USA
only) or mobile home, where not
prohibited by local codes.
This appliance is only for use
with the type(s) of gas indicated
on the rating plate. A conversion
kit is supplied with the appliance.
Installation Manual
Installer:
After installation give this manual to
the home-owner and explain operation
of this heater.
© Copyright 2010, T.I. $10.00 100-01254_000
4100728
www.travisproducts.com
4800 Harbour Pointe Blvd. SW
Mukilteo, WA 98275
Summary of 864 HO
Page 1
864 ho gs fireplace featuring the burner • direct vent fireplace • natural gas or propane • vent horizontally or vertically • standard residential • mobile home approved tested and listed by report # 100162735prt-001 - ansi z21.88 warning: if the information in these instructions is not followed exa...
Page 2: Table of Contents
2 table of contents © travis industries 4100728 100-01254_000 overview ............................................................................. 3 listing details ...................................................................... 3 installation options ..........................................
Page 3
Introduction and important information 3 © travis industries 4100728 100-01254_000 overview this manual details the installation requirements for the 864 ho gs fireplace. For operating and maintenance instructions, refer to the 864 ho gs owner's manual (part # 100-01253). Listing details this applia...
Page 4: 4 Safety
4 safety precautions © travis industries 4100728 100-01254_000 safety warnings: • failure to follow all of the requirements may result in property damage, bodily injury, or even death. • this unit must be installed by a qualified installer to prevent the possibility of an explosion. • this appliance...
Page 5: Safety Precautions
Safety precautions 5 © travis industries 4100728 100-01254_000 safety warnings (continued): • allow the heater to cool before carrying out any maintenance or cleaning. • operate the heater according to the instructions included in this manual. • if the main burners do not start correctly turn the ga...
Page 6: Features and Specifications
6 features and specifications © travis industries 4100728 100-01254_000 installation options • residential or mobile home • straight or corner placement • flush or recessed face • raised or floor placement • internal or external chase • bedroom approved heating specifications natural gas propane app...
Page 7: Installation
Installation (for qualified installers only) 7 © travis industries 4100728 100-01254_000 packing list • propane conversion kit • log set • grate • on/off switch, cover plate, and wire • 4 aa batteries, 1 9volt battery additional items required • 864 fireback • direct vent • gas line equipment (shuto...
Page 8: 8 Installation
8 installation (for qualified installers only) © travis industries 4100728 100-01254_000 massachusetts requirements note: the following requirements reference various massachusetts and national codes not contained in this document. Requirements for the commonwealth of massachusetts for all side wall...
Page 9: Installation
Installation (for qualified installers only) 9 © travis industries 4100728 100-01254_000 fireplace placement requirements • fireplace must be installed on a level surface capable of supporting the fireplace and vent • fireplace must be placed directly on wood or non-combustible surface (not on linol...
Page 10: 10 Installation
10 installation (for qualified installers only) © travis industries 4100728 100-01254_000 min. Framing dimensions – rear vent 41-1/4" 1048mm 48" 1219mm 20-3/4" (527mm) 56-3/8" 1432mm.
Page 11: Installation
Installation (for qualified installers only) 11 © travis industries 4100728 100-01254_000 min. Framing dimensions – top vent note: when the vent is routed vertically the framing must accommodate the vent and required 1” clearance. The framing dimensions below reflect the additional 1” depth required...
Page 12: 12 Installation
12 installation (for qualified installers only) © travis industries 4100728 100-01254_000 nailing brackets the fireplace has nailing brackets on both sides. Secure the fireplace to the framing. Note: make sure the fireplace is square and plumb when placed in the framing. Measured corner- to-corner t...
Page 13: Installation
Installation (for qualified installers only) 13 © travis industries 4100728 100-01254_000 corner installations - rear vent configuration a typical 45° installation uses the framing dimensions shown in the illustration below (note: all clearances still apply). Note: when venting horizontally, use min...
Page 14: 14 Installation
14 installation (for qualified installers only) © travis industries 4100728 100-01254_000 gas line requirements massachusetts installations - warning: this product must be installed by a licensed plumber or gas fitter when installed within the commonwealth of massachusetts. Other massachusetts code ...
Page 15: Installation
Installation (for qualified installers only) 15 © travis industries 4100728 100-01254_000 gas line location 6-1/4" 159mm 10-3/4" 273mm 6-1/4" 159mm 10-3/4" 273mm.
Page 16: 16 Installation
16 installation (for qualified installers only) © travis industries 4100728 100-01254_000 electrical connection • the electrical line to the grounded receptacle inside the fireplace must be installed by a qualified installer and must meet all local codes. • make sure the household breaker is shut of...
Page 17: Installation
Installation (for qualified installers only) 17 © travis industries 4100728 100-01254_000 optional wall switch or thermostat installation do not connect 110-120 vac to the gas control valve or wiring system of this fireplace. The switch and wiring must be installed by a qualified installer. This fir...
Page 18: 18 Installation
18 installation (for qualified installers only) © travis industries 4100728 100-01254_000 vent requirements • the gas appliance and vent system must be vented directly to the outside of the building, and never be attached to a chimney serving a separate solid fuel or gas-burning appliance. Each dire...
Page 19: Installation
Installation (for qualified installers only) 19 © travis industries 4100728 100-01254_000 vent location and vent shield position make sure shield is at 45 deg. 43-1/2" 1105mm make sure shield is at 90 deg. 48" 1035mm 16-3/4" 425mm 21-3/4" 552mm.
Page 20: 20 Installation
20 installation (for qualified installers only) © travis industries 4100728 100-01254_000 approved vent configurations restrictor position • intake and exhaust restrictors are built into the appliance to adjust the flow rate of intake air and exhaust gases. Depending upon the vent configuration, you...
Page 21: Installation
Installation (for qualified installers only) 21 © travis industries 4100728 100-01254_000 intake restrictor (closed) # 5 # 4 # 3 # 2 (open - stock position) # 1 b a position 3 3/8" wrench c.
Page 22: 22 Installation
22 installation (for qualified installers only) © travis industries 4100728 100-01254_000 vent configuration: horizontal termination (no vertical rise) • note: a wall thimble (part #58dva-wtu) is required. • the termination must fall within the shaded area shown in the chart. Use the indicated restr...
Page 23: Installation
Installation (for qualified installers only) 23 © travis industries 4100728 100-01254_000 vent configuration: horizontal termination (with vertical rise) • the termination must fall within the shaded area shown in the chart. Use the indicated restrictor positions. • up to five elbows (45° or 90°) ma...
Page 24: 24 Installation
24 installation (for qualified installers only) © travis industries 4100728 100-01254_000 vent configuration: vertical termination • the termination must fall within the shaded area shown in the chart. Use the indicated restrictor positions. • up to five elbows (45° or 90°) may be used. • only one h...
Page 25: Installation
Installation (for qualified installers only) 25 © travis industries 4100728 100-01254_000 termination requirements ! Venting terminals shall not be recessed into a wall or siding. A minimum 9" (229mm) clearance from any door or window b minimum 12" (305mm) above any grade, veranda, porch, deck or ba...
Page 26: 26 Installation
26 installation (for qualified installers only) © travis industries 4100728 100-01254_000 hearth requirements do not build a hearth more than 1" (25mm) above the baseplate (this area must remain clear for the access door). If installed near carpet or other combustible flooring, the fireplace must be...
Page 27: Installation
Installation (for qualified installers only) 27 © travis industries 4100728 100-01254_000 facing requirements • the included fiber board is required and must remain attached to the fireplace (see “a” below). • non-combustible facing must extend 7-3/4” (197mm) above the face of the fireplace (see “c”...
Page 28: 28 Installation
28 installation (for qualified installers only) © travis industries 4100728 100-01254_000 facing and faceplate installation upgrade faces are available for this fireplace and may influence facing installation. Consult with your travis dealer if you are using an upgrade face. Tile line any non-combus...
Page 29: Installation
Installation (for qualified installers only) 29 © travis industries 4100728 100-01254_000 optional faceplates – sizing chart name height width notes fpx faces 35-3/4” (908mm) 41” (1041mm) arch faces have a 45-3/4” (1162mm) radius – may fit over top of tile facing avalon faces 34-1/8” (867mm) 36-7/8”...
Page 30: 30 Installation
30 installation (for qualified installers only) © travis industries 4100728 100-01254_000 special instructions for louvered grills / rosario faces the above grill/faces require the inner grill deflectors to be removed. See the instructions below. Remove the four inner deflectors (use needle-nose pli...
Page 31: Installation
Installation (for qualified installers only) 31 © travis industries 4100728 100-01254_000 thin facing installation (tile, marble, or other non-combustible under 1" (25mm) thick) upgrade faces are available for this fireplace and may influence facing installation. Consult with your travis dealer if y...
Page 32: 32 Installation
32 installation (for qualified installers only) © travis industries 4100728 100-01254_000 thin facing installation (tile, marble, under 1" (25mm) thick) - side view tile or other facing under 1’’ (25mm) thick. Face note how the facing extends 1’’ (25mm) above the base of the fireplace. 1’’ (25mm) fi...
Page 33: Installation
Installation (for qualified installers only) 33 © travis industries 4100728 100-01254_000 thick facing installation (stone, brick, or other non-combustible over 1" (25mm) thick) if using a fireplace xtrordinair (fpx) arched face, see "thick facing with a fireplace xtrordinair arched faces" on page 3...
Page 34: 34 Installation
34 installation (for qualified installers only) © travis industries 4100728 100-01254_000 thick facing with fireplace xtrordinair (fpx) arched faces the following illustration shows facing considerations for those fireplaces utilizing fpx arched faces. The facing must be non-combustible and over 1" ...
Page 35: Installation
Installation (for qualified installers only) 35 © travis industries 4100728 100-01254_000 thick facing installation - side view masonry or other non-combustible over 1’’ (25mm) thick. Face (behind masonry) the masonry extends 1’’ (25mm) above the base of the fireplace. 1’’ (25mm) fireplace support f...
Page 36: 36 Installation
36 installation (for qualified installers only) © travis industries 4100728 100-01254_000 mantel requirements • use the table below to determine the maximum mantel depth allowed. The mantel depth (measured from the non-combustible facing) must fall within the shaded portion of the table. • any mater...
Page 37: Installation
Installation (for qualified installers only) 37 © travis industries 4100728 100-01254_000 steps for finalizing the installation 1. Remove the glass frame (see page 39). Note: if using propane (lp) convert the appliance prior to installing the logs. 2. We recommend you purge the gas line at this time...
Page 38: 38 Installation
38 installation (for qualified installers only) © travis industries 4100728 100-01254_000 9. Start the heater. 10. Leak test all gas joints. 11. Check the air shutter following the directions below. Air shutter adjustment let the heater burn for fifteen minutes (make sure the logs and glass are in p...
Page 39: Installation
Installation (for qualified installers only) 39 © travis industries 4100728 100-01254_000 glass frame removal and installation warning: the appliance must be completely cool before removing the glass frame. Warning: do not strike or slam the glass frame. Warning: do not operate appliance with the gl...
Page 40: 40 Installation
40 installation (for qualified installers only) © travis industries 4100728 100-01254_000 glass frame removal and installation (continued) the latch can come loose from glass frame anchor. This occurs when it is turned 1/4 turn when it is disengaged. Follow the directions below to re-install the lat...
Page 41: Installation
Installation (for qualified installers only) 41 © travis industries 4100728 100-01254_000 fireback installation warning: turn off gas to the appliance and make sure it has fully cooled prior to conducting service. 1. Remove the grate. 2. Install the firebacks following the directions below. Place th...
Page 42: 42 Installation
42 installation (for qualified installers only) © travis industries 4100728 100-01254_000 log set installation back log install the back log as shown below. Make sure the bottom of the log lays flat against the two steel platforms on the burner (see arrows below). Rear log note: make sure the log is...
Page 43: Installation
Installation (for qualified installers only) 43 © travis industries 4100728 100-01254_000 right log install the right log as shown below. Position the log so the back edge contacts the metal plate on the burner and does not cover any burner holes..
Page 44: 44 Installation
44 installation (for qualified installers only) © travis industries 4100728 100-01254_000 center log install the center log as shown below..
Page 45: Installation
Installation (for qualified installers only) 45 © travis industries 4100728 100-01254_000 left log install the left log as shown below. Left twig install the left twig as shown below..
Page 46: 46 Installation
46 installation (for qualified installers only) © travis industries 4100728 100-01254_000 right twig install the right twig as shown below. Right branch install the right branch as shown below..
Page 47: Installation
Installation (for qualified installers only) 47 © travis industries 4100728 100-01254_000 ember installation install the embers as shown below. Make sure to cover the screws on the burner and any fireback seams with embers to create an aesthetic firebox. Rock wool installation the included rock wool...
Page 48: 48 Installation
48 installation (for qualified installers only) © travis industries 4100728 100-01254_000 lp conversion instructions convert the appliance prior to installing the gas line to ensure proper gas use. 1 remove the glass (see page 37). Remove the logs and embers (if installed - page 42) 2 remove the gra...
Page 49: Installation
Installation (for qualified installers only) 49 © travis industries 4100728 100-01254_000 5 follow the directions below to replace the orifices. Screw each lp orifice in so the orifice protrudes 15/16" (24mm) (indicating full insertion). C look here for the orifice identification apply thread sealan...
Page 50: 50 Installation
50 installation (for qualified installers only) © travis industries 4100728 100-01254_000 6 install the new manifold cover included in the lp conversion kit (see illustration below). 7 remove the pilot orifice following the instructions below. Replace with the propane pilot orifice lift the pilot ho...
Page 51: Installation
Installation (for qualified installers only) 51 © travis industries 4100728 100-01254_000 10 replace the remaining firebox components. Note: make sure the log is pushed all the way to the back of the firebox. This prevents sooting under the log.. 11 replace the glass. 12remove and discard the screws...
Page 52: 52 Optional
52 optional equipment (for qualified installers only) © travis industries 4100728 100-01254_000 andiron installation the optional andirons should be installed prior to installing the logs. See the directions below for installation. 1 remove the grate from the firebox. Remove and discard the two andi...
Page 53: Optional Equipment
Optional equipment (for qualified installers only) 53 © travis industries 4100728 100-01254_000 greensmart™ remote control installation packing list • transmitter • receiver (with cover plate & switch) • fan control module • velcro • lp or ng stepper motor (with screws and label - attaches to valve)...
Page 54: 54 Optional
54 optional equipment (for qualified installers only) © travis industries 4100728 100-01254_000 overview the greensmart remote installs onto a 864 fireplace and replaces the stock wiring harness. Before installing, familiarize yourself with the stock and updated wiring diagrams (see the illustration...
Page 55: Optional Equipment
Optional equipment (for qualified installers only) 55 © travis industries 4100728 100-01254_000 greensmart wiring diagram cn4 cn3 pilot sensor spark rod digital fireplace burner control cn2 ground valve command power cn1 diagnostic cn0 continuous pilot white blue yellow / green orange va lv e ipi / ...
Page 56: 56 Optional
56 optional equipment (for qualified installers only) © travis industries 4100728 100-01254_000 installation warning: make sure power to the fireplace has been shut off prior to installation. Note: refer to the wiring diagram on page 62 while making wiring harness connections. 1 remove the concealme...
Page 57: Optional Equipment
Optional equipment (for qualified installers only) 57 © travis industries 4100728 100-01254_000 4 disconnect the molex connector leading to the gas control valve (see figure 5). Warning: the tabs on the gas control valve are fragile. Take care when removing the molex connector to not pull or damage ...
Page 58: 58 Optional
58 optional equipment (for qualified installers only) © travis industries 4100728 100-01254_000 7 unscrew the on/off/battery plate from the control panel (see figure 9). Pull the plate and wiring forward (see figure 10). Figure 9 figure 10 8 the control panel has plastic wire-locks attached to the b...
Page 59: Optional Equipment
Optional equipment (for qualified installers only) 59 © travis industries 4100728 100-01254_000 10 the stepper motor (adjustable regulator) has an installation sheet included with it – make sure to follow all of the directions. Place the stepper motor on the gas control valve (see figure 14) – make ...
Page 60: 60 Optional
60 optional equipment (for qualified installers only) © travis industries 4100728 100-01254_000 13 attach the blue and white wires to the ipi/cpi switch (see figure 19). Connect the wiring harness to the stepper motor (see figure 20). Figure 19 figure 20 14 attach the wiring harness to the comfort c...
Page 61: Optional Equipment
Optional equipment (for qualified installers only) 61 © travis industries 4100728 100-01254_000 16 disconnect the power lead from accent light and connect it to the power lead included with this kit (see figure 24). Attach the power lead to the fan controller in the “aux out” receptacle (see figure ...
Page 62: 62 Optional
62 optional equipment (for qualified installers only) © travis industries 4100728 100-01254_000 18 pull the “receiver” connector through the control panel and attach to the receiver (see figure 27). Then attach the receiver to the control panel with the two #8 machine screws (see figure 28). Figure ...
Page 63: Optional Equipment
Optional equipment (for qualified installers only) 63 © travis industries 4100728 100-01254_000 figure 31 figure 32 21 clip any excess wiring into the wire clips on the back of the control panel (see figure 33). Use the included wire ties, if necessary, to keep all wiring from contacting any hot or ...
Page 64: 64 Index
64 index © travis industries 4100728 100-01254_000 accent light bulb replacement ........................................................ 26 air shutter adjustment ...................................................................... 21 altitude considerations .........................................



















































