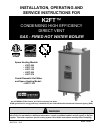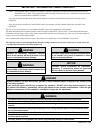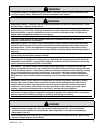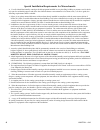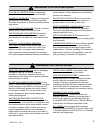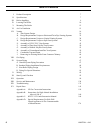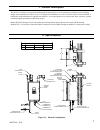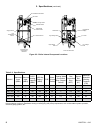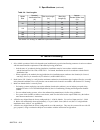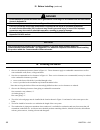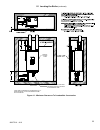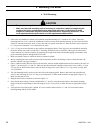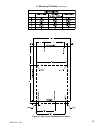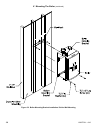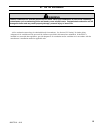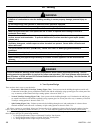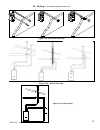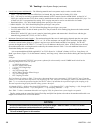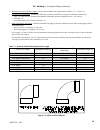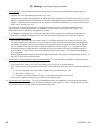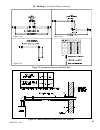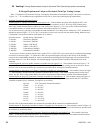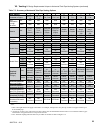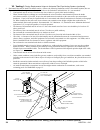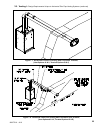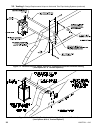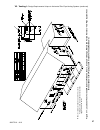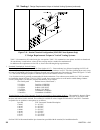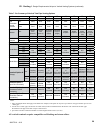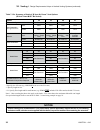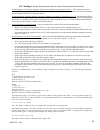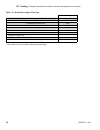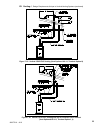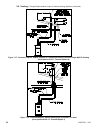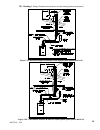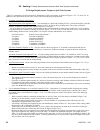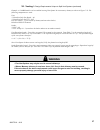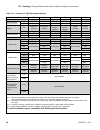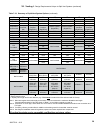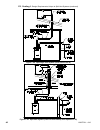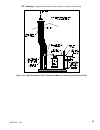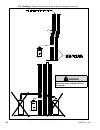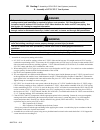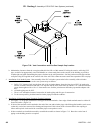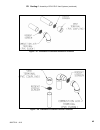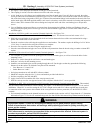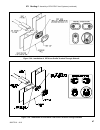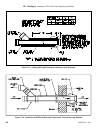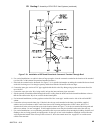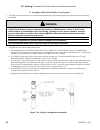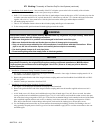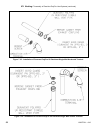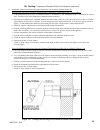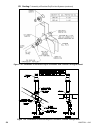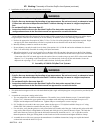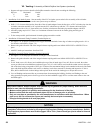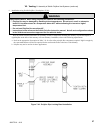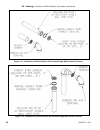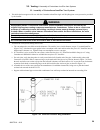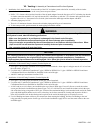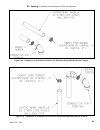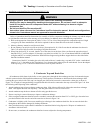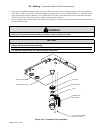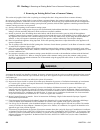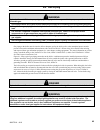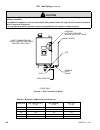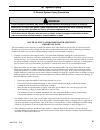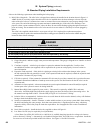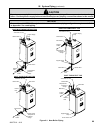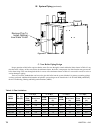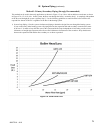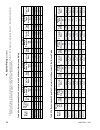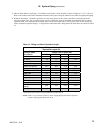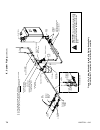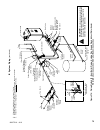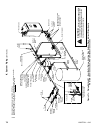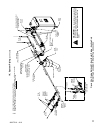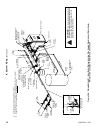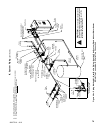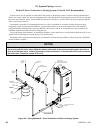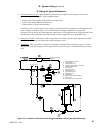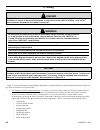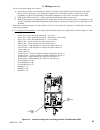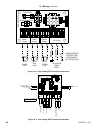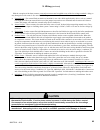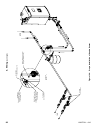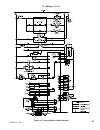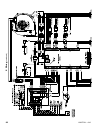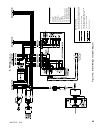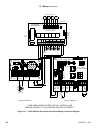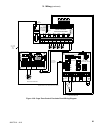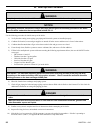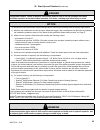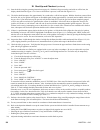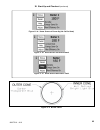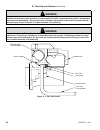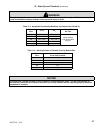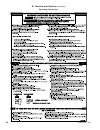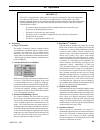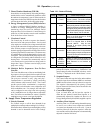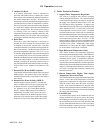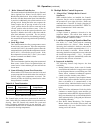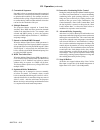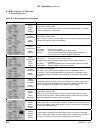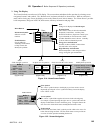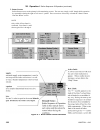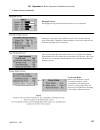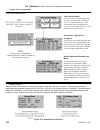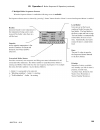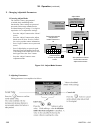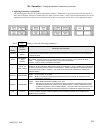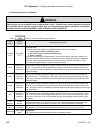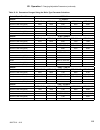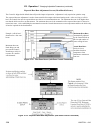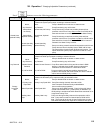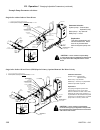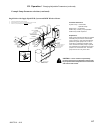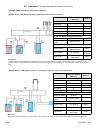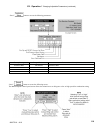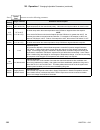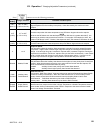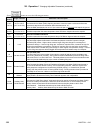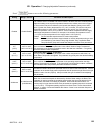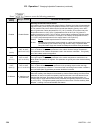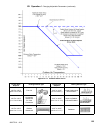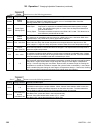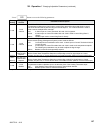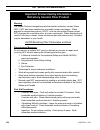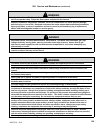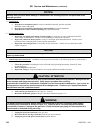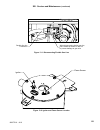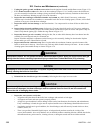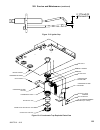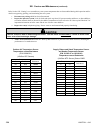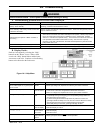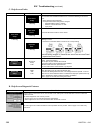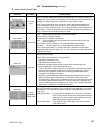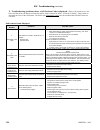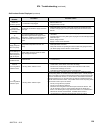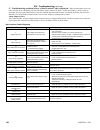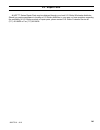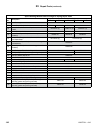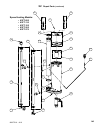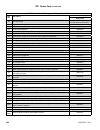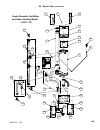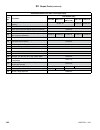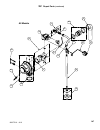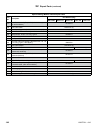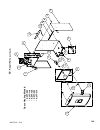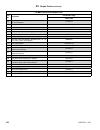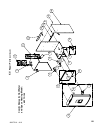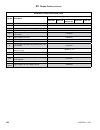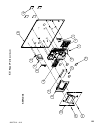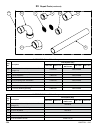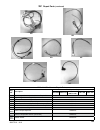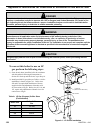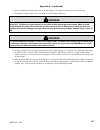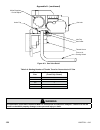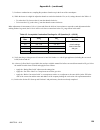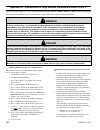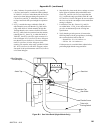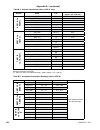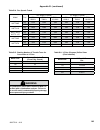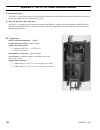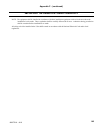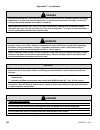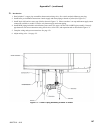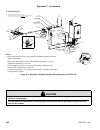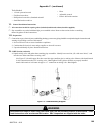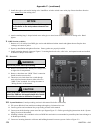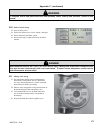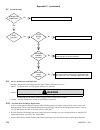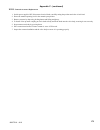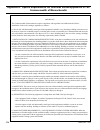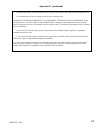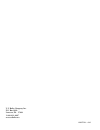- DL manuals
- U.S. Boiler Company
- Boiler
- K2FT-085
- Installation, operating and service instructions
U.S. Boiler Company K2FT-085 Installation, operating and service instructions
1
106375-01 - 4/16
Price - $5.00
9700609
As an ENERGY STAR
®
Partner, U.S. Boiler Company has determined that the K2FT™ Series meets the ENERGY
STAR
®
guidelines for energy efficiency established by the United States Environmental Protection Agency (EPA).
INSTALLATION, OPERATING AND
SERVICE INSTRUCTIONS FOR
K2FT™
CONDENSING HIGH EFFICIENCY
DIRECT VENT
GAS - FIRED HOT WATER BOILER
WARNING
Improper installation, adjustment, alteration, service or maintenance can cause property damage, injury, or
loss of life. For assistance or additional information, consult a qualified installer, service agency or the gas
supplier. This boiler requires a special venting system. Read these instructions carefully before installing.
Space Heating Models:
• K2FT-085
• K2FT-110
• K2FT-155
• K2FT-205
• K2FT-270
Combi Domestic Hot Water
and Space Heating Model:
• K2FTC-155
Summary of K2FT-085
Page 1
1 106375-01 - 4/16 price - $5.00 9700609 as an energy star ® partner, u.S. Boiler company has determined that the k2ft™ series meets the energy star ® guidelines for energy efficiency established by the united states environmental protection agency (epa). Installation, operating and service instruct...
Page 2
2 106375-01 - 4/16 important information - read carefully note: the equipment shall be installed in accordance with those installation regulations enforced in the area where the installation is to be made. These regulations shall be carefully followed in all cases. Authorities having jurisdiction sh...
Page 3
3 106375-01 - 4/16 warning asphyxiation hazard. This boiler requires regular maintenance and service to operate safely. Follow the instructions contained in this manual. Improper installation, adjustment, alteration, service or maintenance can cause property damage, personal injury or loss of life. ...
Page 4
4 106375-01 - 4/16 special installation requirements for massachusetts a. For all sidewall horizontally vented gas fueled equipment installed in every dwelling, building or structure used in whole or in part for residential purposes and where the sidewall exhaust vent termination is less than seven ...
Page 5
5 106375-01 - 4/16 follow all instructions and warnings printed in this manual and posted on the boiler. Maintain the boiler. To keep your boiler safe and efficient, have a service technician maintain this boiler as specified in service and maintenance instructions. If you are not qualified to insta...
Page 6
6 106375-01 - 4/16 i. Product description 7 ii. Specifications 7 iii. Before installing 9 iv. Locating the boiler 10 v. Mounting the boiler 12 vi. Air for ventilation 15 vii. Venting 16 a. Vent system design 16 b. Design requirements unique to horizontal twin pipe venting systems 22 c. Design requir...
Page 7
7 106375-01 - 4/16 this boiler is a stainless steel gas fired condensing boiler designed for use in forced hot water heating systems requiring supply water temperatures of 180°f or less. It is designed for installation on a wall. This boiler may be vented vertically or horizontally with combustion a...
Page 8
8 106375-01 - 4/16 table 2.3: specifications model * maximum input (mbh) minimum input (mbh) d.O.E. Heating capacity (mbh) ahri net rating * (mbh) afue water volume (gallon) heating water connection size (copper sweat) gas connection size (npt) approx. Net weight (lb.) maximum allowable working pres...
Page 9
9 106375-01 - 4/16 table 2.4: vent lengths model size nominal vent/intake size (in) min vent length (in) max vent length (ft) approx. Derate at max vent (%) 85 2 36 60 7.6 3 36 135 3.7 110 2 36 60 9.7 3 36 135 4.2 155 3 36 135 7.2 205 3 36 135 9.7 270 3 36 135 11.3 see section vii “venting” for addi...
Page 10
10 106375-01 - 4/16 danger • do not attempt to operate this boiler on lp gas without converting it in accordance with the instructions shown in appendix a. • do not attempt to convert this boiler to lp gas without the use of a combustion analyzer. • failure to follow the conversion instructions in a...
Page 11
11 106375-01 - 4/16 iv. Locating the boiler (continued) front view service access panel provide access to this area for inspection and cleanout of condensate trap *right side clearance may be reduced to 1/2" however relief valve must remain in same space as boiler. 1 2 " figure 4.1: minimum clearanc...
Page 12
12 106375-01 - 4/16 a. Wall mounting 1. If the boiler is installed on a framed wall, minimum acceptable framing is 2 x 4 studs on 16" centers. The boiler mounting holes are on 16" centers for installation between two studs at the standard spacing. In cases where the boiler cannot be centered between...
Page 13
13 106375-01 - 4/16 figure 5.1 wall layout / mounting hole location v. Mounting the boiler (continued).
Page 14
14 106375-01 - 4/16 figure 5.2 boiler mounting bracket installation / boiler wall mounting v. Mounting the boiler (continued).
Page 15
15 106375-01 - 4/16 air for combustion must always be obtained directly from outdoors. See section vii “venting” for intake piping. Adequate air for ventilation will be present if the clearances specified in this manual are maintained. If this boiler is installed in a room with other appliances, pro...
Page 16
16 106375-01 - 4/16 vii. Venting a. Vent system design there are three basic ways to vent this boiler: • horizontal (“side wall”) twin pipe venting (figure 7.0a) - vent system exits the building through an outside wall. Combustion air and flue gas are routed between the boiler and the terminal(s) us...
Page 17
17 106375-01 - 4/16 figure 7.0c: split venting vii. Venting a. Vent system design (continued) figure 7.0a: horizontal twin pipe figure 7.0b: vertical twin pipe.
Page 18
18 106375-01 - 4/16 1. Listed vent systems and materials – the following materials and vent systems may be used to vent this boiler: • cpvc – use only cpvc listed to astm f441. In canada, this pipe must also be listed to ulc s636. • pvc – pvc may be used only as permitted in this manual. All pvc mus...
Page 19
19 106375-01 - 4/16 3. Minimum vent and air intake lengths - observe the minimum vent lengths shown in tables 7.5, 7.13 and 7.21. 4. Clearances to combustibles - maintain the following clearances from the vent system to combustible construction: • vent - 1/4" (also observe clearances through both co...
Page 20
20 106375-01 - 4/16 vii. Venting a. Vent system design (continued) 7. Supporting pipe - vertical and horizontal sections of pipe must be properly supported. Maximum support spacing is as follows: • support cpvc/pvc horizontally and vertically every 4 feet. • support duravent polypro horizontally nea...
Page 21
21 106375-01 - 4/16 vii. Venting a. Vent system design (continued) figure 7.3: expansion loops for cpvc/pvc pipe figure 7.3b figure 7.3a figure 7.3c figure 7.4: wall penetration clearances for pvc vent pipe.
Page 22
22 106375-01 - 4/16 b. Design requirements unique to horizontal twin pipe venting systems table 7.5 summarizes all horizontal twin pipe vent options. Illustrations of horizontal twin pipe vent systems are shown in figures 7.6 – 7.10. In addition to the requirements in part vii-a, observe the followi...
Page 23
23 106375-01 - 4/16 vent option 1 2 3 4 5 6 7 8 illustrated in figure 7.6, 7.7, 7.8 7.6, 7.7, 7.8 7.9, 7.10 7.9, 7.10 7.9 7.9 7.9 7.9 pipe penetration through structure vent wall wall wall wall wall wall wall wall intake wall wall wall wall wall wall wall wall material vent cpvc/ pvc (note 2) cpvc/ ...
Page 24
24 106375-01 - 4/16 vii. Venting b. Design requirements unique to horizontal twin pipe venting systems (continued) 2. Horizontal vent and air intake terminal location - observe the following limitations on the vent terminal location (also see figure 7.11). When locating a concentric terminal, observ...
Page 25
25 106375-01 - 4/16 figure 7.7: horizontal cpvc/pvc venting with low profile terminal, (vent options #1 & 2, terminal options b & c) figure 7.8: horizontal cpvc/pvc venting with concentric vent terminal, (vent options #1 & 2, terminal options d & e) vii. Venting b. Design requirements unique to hori...
Page 26
26 106375-01 - 4/16 figure 7.9: duravent polypro, selkirk, polyflue or centrotherm innoflue horizontal venting (vent option #3 - 8, terminal option a) figure 7.10: duravent polypro horizontal venting with concentric terminal, (vent options #3 & 4, terminal option f) vii. Venting b. Design requiremen...
Page 27
27 106375-01 - 4/16 vii. Venting b. Design requirements unique to horizontal twin pipe venting systems (continued) note: air intake termination not shown, refer to venting section in installation instructions supplied with the boiler . Figure 7.1 1: location of v ent t erminal relative to w indows, ...
Page 28
28 106375-01 - 4/16 vii. Venting c. Design requirements unique to vertical venting systems (continued) figure 7.12: snorkel terminal configuration (cpvc/pvc vent systems only) c. Design requirements unique to vertical venting systems table 7.13a summarizes all vertical twin pipe vent options. Table ...
Page 29
29 106375-01 - 4/16 option 10 11 12 13 14 15 16 17 illustrated in figure 7.15, 717 7.15, 7.17 7.17, 7.18 7.17, 7.18 7.17 7.17 7.17 7.17 pipe penetration through structure vent roof roof roof roof roof roof roof roof intake roof roof roof roof roof roof roof roof material vent cpvc/ pvc (note 2) cpvc...
Page 30
30 106375-01 - 4/16 option 18 19 20 21 illustrated in figure 7.19 7.19 7.20 7.20 pipe penetration through structure vent roof roof roof roof intake roof roof roof roof material vent duravent polypro (rigid/ flex) duravent polypro (rigid/ flex) centrotherm innoflue sw/ flex centrotherm innoflue sw/fl...
Page 31
31 106375-01 - 4/16 vii. Venting c. Design requirements unique to vertical venting systems (continued) terminal option j: diversitech concentric terminal (acceptable for vent options 10 & 11) - this terminal is shown in figure 7.16 and may be used with cpvc/pvc vent systems. See part vii-e of this m...
Page 32
32 106375-01 - 4/16 vii. Venting c. Design requirements unique to vertical venting systems (continued) table 7.14: equivalent length of flex pipe equivalent length (ft) flex vent (1 ft): 2" duravent polypro flex 2.0 ft 2" centrotherm innoflue flex 2.0 ft 2" selkirk polyflue 2.0 ft 3" duravent polypr...
Page 33
33 106375-01 - 4/16 figure 7.15: vertical cpvc/pvc venting (vent options 10 & 11, terminal option h) figure 7.16: vertical cpvc/pvc venting with ipex concentric vent terminal (vent options #10 & 11, terminal option i, j) vii. Venting c. Design requirements unique to vertical venting systems (continu...
Page 34
34 106375-01 - 4/16 figure 7.17: duravent polypro, selkirk polyflue or centrotherm innoflue vertical single wall pp venting (vent options #12-17, terminal option h) figure 7.18: duravent polypro vertical venting with concentric terminal (vent options #12 & 13, terminal option j) vii. Venting c. Desi...
Page 35
35 106375-01 - 4/16 vii. Venting c. Design requirements unique to vertical venting systems (continued) figure 7.19: duravent polypro b-vent air chase system (vent options #18 & 19) figure 7.20: centrotherm innoflue b-vent air chase system (vent options #20 & 21).
Page 36
36 106375-01 - 4/16 table 7.21 summarizes all split vent options. Illustrations of split vent systems are shown in figures 7.22, 7.23, and 7.24. In addition to the requirements in part vii-a, observe the following design requirements: 1. Permitted terminals for split venting: rigid vent systems (ven...
Page 37
37 106375-01 - 4/16 vii. Venting d. Design requirements unique to split vent systems (continued) example: a 110mbh model is to be installed as using vent option 34 in a masonry chimney as shown in figure 7.23. The following components are used: vent: 3" duravent poly-pro (rigid) – 4ft 3" duravent po...
Page 38
38 106375-01 - 4/16 option # 25 26 27 28 29 30 31 32 33 34 35 36 37 38 illustrated in figure 7.22 7.22 7.22 7.22 7.22 7.22 7.22 7.22 7.23, 7.24 7.23, 7.24 7.23, 7.24 7.23, 7.24 7.23, 7.24 7.23, 7.24 pipe penetration through structure vent roof roof roof roof roof roof roof roof roof roof roof roof r...
Page 39
39 106375-01 - 4/16 vii. Venting d. Design requirements unique to split vent systems (continued) option # 25 26 27 28 29 30 31 32 33 34 35 36 37 38 illustrated in figure 7.22 7.22 7.22 7.22 7.22 7.22 7.22 7.22 7.23, 7.24 7.23, 7.24 7.23, 7.24 7.23, 7.24 7.23, 7.24 7.23, 7.24 pipe penetration through...
Page 40
40 106375-01 - 4/16 vii. Venting d. Design requirements unique to split vent systems (continued) figure 7.22: split rigid vent system (vent options 25-32) figure 7.23: split vent system (flex in b-vent chase) vent options 33-38).
Page 41
41 106375-01 - 4/16 vii. Venting d. Design requirements unique to split vent systems (continued) figure 7.24: split vent system (flex in abandoned masonry chimney) (vent options 33-38).
Page 42
42 106375-01 - 4/16 vii. Venting d. Design requirements unique to split vent systems (continued) figure 7.25: masonry chimney chase requirements danger venting of other appliances (or fire- place) into chase or adjacent flues prohibited!.
Page 43
43 106375-01 - 4/16 vii. Venting e. Assembly of cpvc/pvc vent systems (continued) warning asphyxiation hazard. Failure to follow these instructions could cause products of combustion to enter the building, resulting in severe property damage, personal injury or death. The use of cellular core pvc (a...
Page 44
44 106375-01 - 4/16 vii. Venting e. Assembly of cpvc/pvc vent systems (continued) figure 7.26: vent connections and flue gas sample cap location h. Maintain the clearances from the vent pipe outlined in part vii-a of this manual. If exiting the exterior wall using pvc pipe, use half of an appropriat...
Page 45
45 106375-01 - 4/16 figure 7.28: installation of standard vertical terminals figure 7.27: installation of standard horizontal terminals vii. Venting e. Assembly of cpvc/pvc vent systems (continued).
Page 46
46 106375-01 - 4/16 vii. Venting e. Assembly of cpvc/pvc vent systems (continued) warning asphyxiation hazard. Cpvc/pvc vent piping and fittings rely on glued joints for proper sealing. Follow all manufacturer instructions and warnings when preparing pipe ends for joining and using the primer and th...
Page 47
47 106375-01 - 4/16 figure 7.30: installation of diversitech low profile terminal through sidewall figure 7.29: installation of ipex low profile terminal through sidewall vii. Venting e. Assembly of cpvc/pvc vent systems (continued).
Page 48
48 106375-01 - 4/16 vii. Venting e. Assembly of cpvc/pvc vent systems (continued) figure 7.32: installation of ipex and diversitech concentric terminal through sidewall figure 7.31: cutting ipex and diversitech concentric vent terminals.
Page 49
49 106375-01 - 4/16 figure 7.33: installation of ipex and diversitech concentric terminal through roof vii. Venting e. Assembly of cpvc/pvc vent systems (continued) b. For vertical installations, cut a hole in the roof large enough to clear the concentric terminal at the location of the terminal (se...
Page 50
50 106375-01 - 4/16 figure 7.34: polypro locking band installation vii. Venting f. Assembly of duravent polypro vent systems (continued) f. Assembly of duravent polypro vent systems 1. This boiler has been approved for use with the duravent polypro single wall polypropylene vent system to be provide...
Page 51
51 106375-01 - 4/16 vii. Venting f. Assembly of duravent polypro vent systems (continued) 3. Installation of air intake system - start assembly of the pvc air intake system at the boiler. Assembly of the air intake system is done in the same manner as the vent system except as follows: a. Drill a 7/...
Page 52
52 106375-01 - 4/16 figure 7.35: installation of duravent polypro uv resistant single wall horizontal terminal figure 7.36: installation of duravent polypro uv resistant single wall vertical terminal vii. Venting f. Assembly of duravent polypro vent systems (continued).
Page 53
53 106375-01 - 4/16 vii. Venting f. Assembly of duravent polypro vent systems (continued) 6. Installation of duravent polypro horizontal concentric vent terminal (terminal option d) - install polypro horizontal concentric termination kit #2pps-hk or #3pps-hk (figure 7.38) as follows: a. At the plann...
Page 54
54 106375-01 - 4/16 figure 7.38: installation of duravent polypro concentric vent terminal through sidewall vii. Venting f. Assembly of duravent polypro vent systems (continued) figure 7.39: installation of duravent polypro concentric terminal through roof.
Page 55
55 106375-01 - 4/16 vii. Venting f. Assembly of duravent polypro vent systems (continued) 8. Installations using polypro-flex (vent options 18,19,33,34): warning asphyxiation hazard. When using polypro flex, observe the following precautions: • polypro flex may be damaged by handling at low temperat...
Page 56
56 106375-01 - 4/16 vii. Venting g. Assembly of selkirk polyflue vent systems (continued) e. Support each pipe section as described in polyflue manual at intervals not exceeding the following: pipe size horizontal vertical 2" 30in 16ft 3" 39in 16ft 3. Installation of air intake system - start assemb...
Page 57
57 106375-01 - 4/16 vii. Venting g. Assembly of selkirk polyflue vent systems (continued) 6. Installations using flexible polyflue (vent options 35,36): warning asphyxiation hazard. When using polyflue flex, observe the following precautions: • polyflue flex may be damaged by handling at low tempera...
Page 58
58 106375-01 - 4/16 vii. Venting g. Assembly of selkirk polyflue vent systems (continued) figure 7.41: installation of selkirk polyflue uv resistant single wall horizontal terminal figure 7.42: installation of selkirk polyflue uv resistant single wall vertical terminal.
Page 59
59 106375-01 - 4/16 vii. Venting h. Assembly of centrotherm innoflue vent systems h. Assembly of centrotherm innoflue vent systems 1. This boiler has been approved for use with the centrotherm innoflue single wall polypropylene vent system to be provided by the installer. Warning asphyxiation hazard...
Page 60
60 106375-01 - 4/16 vii. Venting h. Assembly of centrotherm innoflue vent systems 3. Installation of air intake system - start assembly of the pvc air intake system at the boiler. Assembly of the air intake system is done in the same manner as the vent system except as follows: a. Drill a 7/32" clea...
Page 61
61 106375-01 - 4/16 figure 7.44: installation of centrotherm innoflue uv stabilized single wall horizontal terminal figure 7.45: installation of centrotherm innoflue uv stabilized single wall vertical terminal vii. Venting h. Assembly of centrotherm innoflue vent systems.
Page 62
62 106375-01 - 4/16 vii. Venting h. Assembly of centrotherm innoflue vent systems 6. Installations using innoflue flex (vent options 20,21,37,38): warning asphyxiation hazard. When using innoflue flex, observe the following precautions: • innoflue flex may be damaged by handling at low temperatures....
Page 63
63 106375-01 - 4/16 vii. Venting i. Condensate trap and drain line (continued) warning asphyxiation hazard. Failure to install the condensate drain in accordance with the above instructions could cause flue gas to enter the building, resulting in personal injury or death. Notice boiler condensate is...
Page 64
64 106375-01 - 4/16 j. Removing an existing boiler from a common chimney this section only applies if this boiler is replacing an existing boiler that is being removed from a common chimney. In some cases, when an existing boiler is removed from a common chimney, the common venting system may be too...
Page 65
65 106375-01 - 4/16 gas piping to the boiler must be sized to deliver adequate gas for the boiler to fire at the nameplate input at an inlet pressure between the minimum and maximum values shown in table 8.2. When sizing, also consider other existing and expected future gas utilization equipment (i....
Page 66
66 106375-01 - 4/16 model size max. (natural & lp), in. Wc min. (natural), in. Wc min. (lp), in. Wc 85 14.0 4.0 8.0 110 14.0 4.0 8.0 155 14.0 4.0 8.0 205 14.0 4.0 8.0 270 14.0 4.0 8.0 table 8.2: minimum and maximum inlet pressures viii. Gas piping (continued) caution support the weight of the gas li...
Page 67
67 106375-01 - 4/16 ix. System piping a. General system piping precautions warning failure to properly pipe boiler may result in improper operation and damage to boiler or structure. Install boiler so that the gas ignition system components are protected from water (dripping, spraying, rain, etc.) d...
Page 68
68 106375-01 - 4/16 ix. System piping (continued) danger explosion / scald hazard. Pipe relief valve discharge to a location where the potential of severe burns is eliminated. Do not install a relief valve having a setting greater than the mawp shown on the rating plate. Do not install a valve in th...
Page 69
69 106375-01 - 4/16 ix. System piping (continued) inlet bottom/outlet bottom automatic air vent relief valve temperature/ pressure gauge ball valve drain valve copper piping cap supply/ outlet return/ inlet 1 u.S. Boiler co., inc. 1 of 1 1:8 k2 ft/ raptor inlet bottom/outlet top ball valve ball valv...
Page 70
70 106375-01 - 4/16 ix. System piping (continued) boiler model min. Pipe size (in.) ∆t = 35°f ∆t = 30°f ∆t = 25°f ∆t = 20°f min. Flow (gpm) boiler head loss (ft) flow (gpm) boiler head loss (ft) flow (gpm) boiler head loss (ft) max. Flow (gpm) boiler head loss (ft) k2ft-85 1 4.5 0.5 5.3 0.6 6.3 0.9 ...
Page 71
71 106375-01 - 4/16 ix. System piping (continued) figure 9.4: boiler head loss method 1: primary/secondary piping (strongly recommended) this method can be used in heat-only applications as shown in figure 9.7a or 9.8a or with an indirect water heater as shown in figure 9.7b, 9.7c, 9.8b, 9.8c. In th...
Page 72
72 106375-01 - 4/16 ix. System piping (continued) 2) b oiler loop piping – size boiler circulator to maintain flow requirements listed in table 9.3. Boiler head loss is provided in figure 9.4. Recommended circulators for 60 equivalent feet of boiler loop piping are listed in table 9.5a and table 9.5...
Page 73
73 106375-01 - 4/16 3) indirect water heater loop piping – if an indirect water heater is used, install it as shown in figure 9.7b, 9.7c, 9.8b, 9.8c. Refer to the indirect water heater installation manual for the proper sizing the indirect water heater loop pump and piping. 4) hydraulic separators –...
Page 74
74 106375-01 - 4/16 b c a flow check optional full port isolation valves optional full port isolation valves heating circulators to system fill valve backflow preventer expansion tank air separator & air vent cold water line close nipple (locate header sensor as close as possible to downstream tee) ...
Page 75
75 106375-01 - 4/16 ix. System piping (continued) figure 9.7b: piping method #1 - near boiler piping - heating plus supply piped indirect w ater heater hx inlet bottom connection; hx outlet bottom connection c b b a flow check optional full port isolation valves heating circulators optional full por...
Page 76
76 106375-01 - 4/16 b c a at least eight pipe diameters upstream of first tee. A. No further apart than 12" (~30 cm) or four pipe diameters, whic hever is smaller. B. At least 18" (~46 cm) of straight pipe for conventional air scoop. C. From system to system flow check flow check full port isolation...
Page 77
77 106375-01 - 4/16 b c a to system flow check optional full port isolation valves heating circulators expansion tank optional full port isolation valves fill valve backflow preventer air separator & air vent close nipple (locate header sensor as close as possible to downstream tee) cold water line ...
Page 78
78 106375-01 - 4/16 b c b a relief valve drain valve secondary unions not required; optional locations shown full port isolation valves full port isolation valves indirect circulator flow check from system y-strainer (recommended) close nipple (locate header sensor as close as possible to downstream...
Page 79
79 106375-01 - 4/16 ix. System piping (continued) c b a relief valve from system y-strainer (recommended) hydraulic separator may be substituted for tees header temperature sensor (when used) cold water line backflow preventer fill valve close nipple (locate header sensor as close as possible to dow...
Page 80
80 106375-01 - 4/16 figure 9.9: piping method #2: direct connection of boiler to heating system notice where it is not possible to install a separate boiler loop, the system circulator must be sized to ensure that the flow through the boiler stays within the defined parameters to prevent overheating...
Page 81
81 106375-01 - 4/16 figure 9.10: isolation of the boiler from oxygenated water with a plate heat exchanger ix. System piping (continued) d. Piping for special situations 1) systems containing oxygen - many hydronic systems contain enough dissolved oxygen to cause severe corrosion damage to a this bo...
Page 82
82 106375-01 - 4/16 figure 10.1 shows the location of both the high voltage and low voltage printed circuit boards with terminal strips for field wir- ing. Remove front door to access the pcb’s. 1) line voltage (120 vac) field connections – see figure 10.2 for line voltage connections. Provide a ded...
Page 83
83 106375-01 - 4/16 figure 10.1: location of high and low voltage printed circuit boards (pcb) the use of the pump outputs are as follows: a) system pump - pumps water through the radiation. This pump is hydraulically separated from the boiler pump, either by closely spaced tees, or by a hydraulic s...
Page 84
84 106375-01 - 4/16 figure 10.2: high voltage pcb terminal connections figure 10.3: low voltage pcb terminal connections x. Wiring (continued) overcurrent protection/ disconnect (by installer) h ot n eutral ground system pump dhw pump boiler pump 120vac/60hz power supply 120 vac connections pump fus...
Page 85
85 106375-01 - 4/16 with the exception of the alarm contacts, external power must not be applied to any of the low voltage terminals - doing so may damage the boiler control. Also note the following: a) external limit - the external limit terminals are intended for use with a field supplied safety d...
Page 86
86 106375-01 - 4/16 figure 10.4: proper installation of header sensor x. W iring (continued) from system to system heating circulators detail b scale 1 : 4 header temperature sensor (honeywell 32003971-003) well should extend into header flow as far as possible. Use extension only if necessary. Clos...
Page 87
87 106375-01 - 4/16 figure 10.5: internal wiring ladder diagram x. Wiring (continued).
Page 88
88 106375-01 - 4/16 x. W iring (continued).
Page 89
89 106375-01 - 4/16 x. W iring (continued) figure 10.6: internal w iring connections diagram c no dhw flow switch (155 combi only, field wired) low voltage factory wiring, minimum size 20 awg type tew/awm stranded wire, 105°c low voltage field wiring line voltage factory wiring, size 18 awg type tew...
Page 90
90 106375-01 - 4/16 figure 10.7: taco sr504 or equivalent zone panel wiring connection diagram x. Wiring (continued) ***use same power source for all controls and ensure polarity to all control devices is correct low voltage pcb power zone 1 zone 2 zone 3 zone 4 priority off heating thermostats 24 v...
Page 91
91 106375-01 - 4/16 figure 10.8: sage zone control circulator panel wiring diagram x. Wiring (continued) high voltage pcb low voltage pcb dhw aquastat dhw circulator l n 120v ***use same power source for all controls and ensure polarity to all control devices is correct fu se 6 a mp fu se 6 a mp fu ...
Page 92
92 106375-01 - 4/16 use the following procedure for initial start-up of the boiler: 1) verifythat the venting, water piping, gas piping and electrical system are installed properly. 2) confirm all electrical, water and gas supplies are turned off at the source and that vent is clear of obstructions....
Page 93
93 106375-01 - 4/16 xi. Start-up and checkout (continued) danger asphyxiation hazard. Failure to properly convert this boiler for use on lp gas (propane) can cause unreliable operation at elevated carbon monoxide (co) levels, resulting in personal injury or death. Notice to minimize the risk of prem...
Page 94
94 106375-01 - 4/16 11) start the boiler using the operating instructions on page 98. With the boiler powered up, and with no call for heat, the display should look like figure 11.1a. Once a call for heat is present, it will look like figure 11.1b. 12) the boiler should attempt to fire approximately...
Page 95
95 106375-01 - 4/16 figure 11.2: burner flame xi. Start-up and checkout (continued) figure 11.1a: home screen at power-up (no call for heat) figure 11.1b: home screen on heat demand figure 11.1c: home screen with active fault.
Page 96
96 106375-01 - 4/16 xi. Start-up and checkout (continued) warning asphyxiation hazard. Each boiler is tested at the factory and adjustments to the air fuel mixture are normally not necessary when operating on natural gas at sea level. Consult the factory before attempting to make any such adjustment...
Page 97
97 106375-01 - 4/16 model size %co 2 %o 2 max. Co air free 85 8.7 - 10.5 2.5 - 5.6 coaf readings must be less than 200 ppm. 110 8.7 - 10.5 2.5 - 5.6 155 8.7 - 10.5 2.5 - 5.6 205 8.7 - 10.5 2.5 - 5.6 270 8.7 - 10.5 2.5 - 5.6 xi. Start-up and checkout (continued) table 11.4: acceptable combustion read...
Page 98
98 106375-01 - 4/16 operating instructions xi. Start-up and checkout (continued).
Page 99
99 106375-01 - 4/16 a. Overview 1. Sage2.2 controller the sage2.2 controller (control) contains features and capabilities which help improve heating system operation, and efficiency. By including unique capabilities, the control can do more, with less field wiring, and fewer aftermarket controls and...
Page 100
100 106375-01 - 4/16 xii. Operation (continued) 7. Warm weather shutdown (wwsd) some boilers are used primarily for heating buildings, and the boilers can be automatically shutdown when the outdoor air temperature is warm. When outside air temperature is above the wwsd setpoint, this function will s...
Page 101
101 106375-01 - 4/16 xii. Operation (continued) 5. Outdoor air reset if an outdoor temperature sensor is connected to the boiler and outdoor reset is enabled, the central heat setpoint will automatically adjust downwards as the outdoor temperature increases. When the water temperature is properly ma...
Page 102
102 106375-01 - 4/16 xii. Operation (continued) 5. Boiler mounted limit devices the control monitors individual limit devices: external limit, optional low water cut-off (lwco) and blocked flue/inlet switch. If any of these limits open the boiler will shut down and an open limit indication is provid...
Page 103
103 106375-01 - 4/16 xii. Operation (continued) 5. Customized sequences normally, boilers are started and stopped in numerical order. However, custom sequences may be established to optimize the heat delivery. For example, in order to minimize boiler cycling, a large boiler may be selected to run fi...
Page 104
104 106375-01 - 4/16 status screen display description priority: standby status: standby (burner off, circulator(s) off) boiler is not firing and there is no call for heat, priority equals standby. The boiler is ready to respond to a call for heat. Priority: central heat status: standby (burner off,...
Page 105
105 106375-01 - 4/16 132 f 140 f active fault 100% boiler 1 > central heat lockout supply rate status: setpoint priority: home improper settings or service create risk of property damage, injury, or death. Adjust 180 f energy save on high efficiency on help adjust central heat status detail i kbtu h...
Page 106
106 106375-01 - 4/16 3. Status screens boiler status screens are the primary boiler monitoring screens. The user may simply “walk” though boiler operation by repeatedly selecting the right or left “arrow” symbol. These screens are accessed by selected the “status” button from the “home” screen. Xii....
Page 107
107 106375-01 - 4/16 3. Status screens (continued) xii. Operation e. Boiler sequence of operation (continued) bargraph screen the bargraph screen presents measured values for easy comparison. Pumping is a major part of any hydronic system. This screen provides the status of the boiler’s demand to co...
Page 108
108 106375-01 - 4/16 zone control status screens zone control status screen provides status and a page links for up to four zone panels. Individual zone “on” status is shown by a bold zone number with a solid underscore. “press” the zone control “button” to view individual zone cycles and size. Zone...
Page 109
109 106375-01 - 4/16 5. Multiple boiler sequencer screens when the sequence master is enabled the following screen is available : the sequencer status screen is selected by “pressing” “status” button from the “home” screen when sequence master is enabled. Xii. Operation e. Boiler sequence of operati...
Page 110
110 106375-01 - 4/16 xii. Operation (continued) f. Changing adjustable parameters 1. Entering adjust mode the control is factory programmed to include basic modulating boiler functionality. These settings are password protected to discourage unauthorized or accidental changes to settings. User login...
Page 111
111 106375-01 - 4/16 “press” system setup button to access the following parameters: factory setting range / choices parameter and description fahrenheit fahrenheit, celsius temperature units the temperature units parameter determines whether temperature is represented in units of fahrenheit or cels...
Page 112
112 106375-01 - 4/16 2. Adjusting parameters (continued) warning asphyxiation hazard. Boiler type is factory set and must match the boiler model. Only change the boiler type setting if you are installing a new or replacement control. The boiler type setting determines minimum and maximum blower spee...
Page 113
113 106375-01 - 4/16 xii. Operation f. Changing adjustable parameters (continued) control repair part kit 107093-01 altitude 0 - 4,500 ft. Model k2ft-085-04 k2ft-110-04 k2ft-155-04 k2ft-205-04 k2ft-270-04 maximum heat rate (rpm) 5400 5300 5400 6000 6000 minimum heat rate (rpm) 1400 1400 1400 1500 17...
Page 114
114 106375-01 - 4/16 xii. Operation f. Changing adjustable parameters (continued) the control is shipped with defaults that will provide improved operation. Adjustment is only required to optimize setup. The expected heat rate adjustment is used to better match boiler output to the home heating need...
Page 115
115 106375-01 - 4/16 xii. Operation f. Changing adjustable parameters (continued) “press” button to access the following parameters: factory setting range / choices parameter and description central heat, optional priority never, any demand, central heat, no priority, central heat, optional priority...
Page 116
116 106375-01 - 4/16 single boiler indirect water heater (iwh)piped to primary, optional domestic hot water priority. B c a at least eight pipe diameters upstream of first tee. A. No further apart than 12" (~30 cm) or four pipe diameters, whichever is smaller. B. At least 18" (~46 cm) of straight pi...
Page 117
117 106375-01 - 4/16 example pump parameter selections (continued): xii. Operation f. Changing adjustable parameters (continued) single boiler with supply piped iwh, system and dhw wired to master c b b a flow check optional full port isolation valves heating circulators optional full port isolation...
Page 118
118 106375-01 - 4/16 multiple boilers iwh piped to primary, optional domestic hot water priority sequencer master (boiler 1) boiler 2 wiring locations: thermostat x dhw call for heat x system pump x dhw pump x boiler pump x x sequencer master parameter selections: sequencer master enabled indirect w...
Page 119
119 106375-01 - 4/16 “press” button to access the following parameters: xii. Operation f. Changing adjustable parameters (continued) factory setting range / choices parameter and description contractor name user defined contractor name address line 1 user defined contractor address line 1 address li...
Page 120
120 106375-01 - 4/16 xii. Operation f. Changing adjustable parameters (continued) “press” button to access the following parameters: factory setting range / choices parameter and description 180°f (82.2°c) 60°f to 190°f (16°c to 87.8°c) central heat setpoint target temperature for the central heat p...
Page 121
121 106375-01 - 4/16 xii. Operation f. Changing adjustable parameters (continued) “press” button to access the following parameters: factory setting range / choices parameter and description 180°f (82.2°c) 60°f to 190°f (16°c to 87.8°c) auxiliary heat setpoint target temperature for the auxiliary he...
Page 122
122 106375-01 - 4/16 xii. Operation f. Changing adjustable parameters (continued) “press” button to access the following parameters: factory setting range / choices parameter and description 170°f (76.7°c) 60°f to 190°f (16°c to 87.8°c) domestic hot water setpoint the domestic hot water (dhw) setpoi...
Page 123
123 106375-01 - 4/16 “press” button to access the following parameters: factory setting range / choices parameter and description enabled enable disable central heat outdoor reset enable if an outdoor sensor is installed and outdoor reset is enabled, the boiler will automatically adjust the heating ...
Page 124
124 106375-01 - 4/16 xii. Operation f. Changing adjustable parameters (continued) “press” button to access the following parameters: factory setting range / choices parameter and description enabled enable disable auxiliary heat outdoor reset enable if an outdoor sensor is installed and outdoor rese...
Page 125
125 106375-01 - 4/16 figure 12.13: outdoor reset curve central heat setpoint heating element type central heat setpoint heating element type 180°f to 190°f (82.2°c to 87.8°c) fan coil 100°f to 140°f (37.8°c to 60°c) in slab radiant high mass radiant 160°f to 190°f (71.1°c to 87.8°c) convection baseb...
Page 126
126 106375-01 - 4/16 xii. Operation f. Changing adjustable parameters (continued) “press” button to access the following parameters: factory setting range / choices parameter and description disable enable, disable master enable/disable the sequencer master enable/disable is used to “turn on” the mu...
Page 127
127 106375-01 - 4/16 factory setting range / choices parameter and description local local, 4-20ma central heat modulation source this parameter enables the 4-20ma input to control firing rate and the thermostat input to control boiler on/off demand directly without using the internal setpoint. The ...
Page 128
128 106375-01 - 4/16 important product safety information refractory ceramic fiber product warning: the repair parts list designates parts that contain refractory ceramic fibers (rcf). Rcf has been classified as a possible human carcinogen. When exposed to temperatures above 1805°f, such as during d...
Page 129
129 106375-01 - 4/16 xiii. Service and maintenance (continued) warning this boiler must only be serviced and repaired by skilled and experienced service technicians. If any controls are replaced, they must be replaced with identical models. Read, understand and follow all the instructions and warnin...
Page 130
130 106375-01 - 4/16 1) continuously: a. Keep the area around the boiler free from combustible materials, gasoline and other flammable vapors and liquids. B. Keep the area around the combustion air inlet terminal free from contaminates. C. Keep the boiler room ventilation openings open and unobstruc...
Page 131
131 106375-01 - 4/16 figure 13.1: disconnecting flexible gas line figure 13.2: igniter and flame sensor location xiii. Service and maintenance (continued) flame sensor igniter 1 u.S. Boiler co., inc. 1 of 1 1:2 --- k2 ft/ raptor flexible gas line connection when disconnecting flexible gas line, plac...
Page 132
132 106375-01 - 4/16 i. Unplug the igniter, ground, and flame sensor wires from the ignition electrode and the flame sensor (figure 13.2). J. Use a 10 mm wrench to remove fire door to the heat exchanger (figure 13.2). Carefully remove the door/blower/ gas valve assembly from the heat exchanger, bein...
Page 133
133 106375-01 - 4/16 figure 13.3: igniter gap figure 13.4: condensate trap exploded parts view xiii. Service and maintenance (continued) condensate trap bracket condensate trap collar boiler jacket condensate drain corrugated drain tube inlet nut inlet gasket outlet nut condensate trap #10-32 shcs #...
Page 134
134 106375-01 - 4/16 refer section vii “venting” to re-assemble any vent system components that are disassembled during this inspection and for details on supporting, pitching, and terminating the vent system. S. Reconnect any wiring which has been disconnected. T. Inspect the hydronic system. Look ...
Page 135
135 106375-01 - 4/16 xiv. Troubleshooting a. Troubleshooting problems where no error code is displayed. Warning electrical shock hazard. Turn off power to boiler before working on wiring. Condition possible cause boiler not responding to call for heat, “status” and “priority” show “standby”. Boiler ...
Page 136
136 106375-01 - 4/16 xiv. Troubleshooting (continued) c. Help screen faults d. Help screen diagnostic features zone panel failure flashing duplicate zone flashing indication condition possible cause zone panel setup flashing zone panel 1 setup flashing zone panel 1 communication lost, typical for pa...
Page 137
137 106375-01 - 4/16 indication condition possible cause limit string status limit string fault the limit string status screen shows the safety limit status. A contact icon, either “open” or “closed”, graphically represents each safety limit. The “closed” contact icon is steady; the “open” contact i...
Page 138
138 106375-01 - 4/16 soft lockout codes displayed f. Troubleshooting problems where a soft lockout code is displayed. When a soft lockout occurs, the boiler will shut down, the display will turn red and the “help” button will “blink”. Select the “blinking” “help” button to determine the cause of the...
Page 139
139 106375-01 - 4/16 xiv. Troubleshooting (continued) soft lockout codes displayed (continued) lockout number condition possible cause 13 flame rod shorted to ground • flame rod shorted to ground • condensate trap plugged. • shorted or mis-wired flame rode wiring. • defective flame rod. • plugged dr...
Page 140
140 106375-01 - 4/16 xiv. Troubleshooting (continued) g. Troubleshooting problems where a hard lockout code is displayed. When a hard lockout occurs, the boiler will shut down, the display will turn red and the “help” button will “blink”. Select the “blinking” “help” button to determine the cause of...
Page 141
141 106375-01 - 4/16 xv. Repair parts all k2ft™ series repair parts may be obtained through your local u.S. Boiler wholesale distributor. Should you require assistance in locating a u.S. Boiler distributor in your area, or have questions regarding the availability of u.S. Boiler products or repair p...
Page 142
142 106375-01 - 4/16 xv. Repair parts (continued) space heating models heat exchanger & piping repair parts key no. Description part number (qty) k2ft-085 k2ft-110 k2ft-155 k2ft-205 k2ft-270 1a heat exchanger contact u.S. Boiler company. Provide boiler serial number. 1b burner repair kit (includes b...
Page 143
143 106375-01 - 4/16 xv. Repair parts (continued) 1h 1g 1f 1j 1e 1d 1c 1b 1m 1l 1n 1s 1t 1v 1r 1w 1u 1q 1p 1o 1a 1k 1i 1u space heating models: • k2ft-085 • k2ft-110 • k2ft-155 • k2ft-205 • k2ft-270
Page 144
144 106375-01 - 4/16 xv. Repair parts (continued) 155 mbh combi heat exchanger and piping repair parts key no. Description part number (qty) k2ftc-155 2a heat exchanger contact u.S. Boiler company. Provide boiler serial number. 2b burner repair kit (includes burner and screws) 106986-03 2c burner sc...
Page 145
145 106375-01 - 4/16 2g 2e 2d 2c 2b 2m 2l 2n 2a 2h 2f 2i 2j 2k 2o 2p 2q 2r 2s 2t 2w 2u 2v 2u 2bb 2aa 2hh 2dd 2ee 2cc 2y 2ff 2gg 2z 2gg 2z 2bb 2gg 2gg 2gg 2ii 2x xv. Repair parts (continued) combi domestic hot water and space heating model: • k2ftc-155.
Page 146
146 106375-01 - 4/16 xv. Repair parts (continued) all models blower and gas train repair parts key no. Description part number (qty) k2ft-085 k2ft-110 k2ft-155 & k2ftc-155 k2ft-205 k2ft-270 3a blower repair kit (includes blower, hardware and gaskets) 107001-01 107001-02 107001-03 3b blower outlet ga...
Page 147
147 106375-01 - 4/16 xv. Repair parts (continued) 3a 3b 3c 3d 3f 3e 3g 3h 3o 3p 3q 3r 3j 3k 3i 3m 3n 3l all models.
Page 148
148 106375-01 - 4/16 xv. Repair parts (continued) space heating models jacket repair parts key no. Description part number (qty) k2ft-085 k2ft-110 k2ft-155 k2ft-205 k2ft-270 4a front door assembly repair kit (includes door, plastic trim and hardware) 107016-01 4b door latch catch 106145-01 (4) 4c do...
Page 149
149 106375-01 - 4/16 4a 4c 4b 4d 4g 4i 4j 4k 4l 4m 4q 4n 4r 4j 4p 4o 4f 4h 4e 4h 4e 4s xv. Repair parts (continued) space heating models: • k2ft -085 • k2ft -1 10 • k2ft -155 • k2ft -205 • k2ft -270
Page 150
150 106375-01 - 4/16 xv. Repair parts (continued) 155 mbh combi jacket repair parts key no. Description part number (qty) k2ftc-155 5a front door assembly repair kit (includes door, plastic trim and hardware) 107016-01 5b door latch catch 106145-01 (4) 5c door grounding latch (includes catch and kee...
Page 151
151 106375-01 - 4/16 xv. Repair parts (continued) combi domestic hot w ater and space heating model: • k2ftc-155 5a 5b 5c 5d 5e 5e 5f 5g 5h 5h 5h 5i 5j 5j 5k 5l 5m 5n 5o 5p 5q 5r 5t 5s.
Page 152
152 106375-01 - 4/16 xv. Repair parts (continued) all models control panel repair parts key no. Description part number (qty) k2ft-085 k2ft-110 k2ft-155 & k2ftc-155 k2ft-205 k2ft-270 6a control panel 106290-01 6b transformer repair kit 106034-01 6c jacket screw, 8 -18 x 1/2" long, type b 105368-01 6...
Page 153
153 106375-01 - 4/16 xv. Repair parts (continued) 6d 6b 6a 6e 6i 6g 6l 6n 6h 6c 6k 6m 6c 6c 6j 6j 6f all models.
Page 154
154 106375-01 - 4/16 xv. Repair parts (continued) 2" cpvc/pvc sidewall vent components key no. Description part number (qty) k2ft-085 k2ft-110 k2ft-155 & k2ftc-155 k2ft-205 k2ft-270 7a 2" pvc sidewall vent kit (includes items 7b through 7h) 107039-01 not permitted 7b 2" x 30" sched. 40 cpvc pipe 106...
Page 155
155 106375-01 - 4/16 xv. Repair parts (continued) all models wire harness repair parts key no. Description part number (qty) k2ft-085 k2ft-110 k2ft-155 & k2ftc-155 k2ft-205 k2ft-270 8a low voltage / communication harness repair kit 107036-01 8b high voltage harness repair kit 107037-01 8c ignition c...
Page 156
156 106375-01 - 4/16 to convert this boiler for use on lp gas, perform the following steps: 1) if not already done, install the boiler in accordance with this manual, following all instructions in section xi “start-up and check-out” up to step 10. 2) install provided lp gas orifice per table a. Orif...
Page 157
157 106375-01 - 4/16 appendix a - (continued) warning the pressure regulator has been factory set using precision instruments and must never be adjusted in the field. The gas valve outlet pressure is the same for both natural gas and propane. Make sure that all adjustments are made with the throttle...
Page 158
158 106375-01 - 4/16 model size # counter-clockwise turns (from fully closed) 85 2½ 110 2½ 155 3 205 4½ 270 2¼ figure a.3: gas valve detail table a.4: starting number of throttle turns for conversion to lp gas appendix a - (continued) warning all combustion performance numbers must be verified with ...
Page 159
159 106375-01 - 4/16 7) perform a combustion test, sampling flue products from the tap in the front of the vent adaptor. 8) while the burner is at high fire adjust the throttle as needed to obtain the co 2 (or o 2 ) settings shown in the table a.5: • to reduce the co 2 (increase the o 2 ) turn the t...
Page 160
160 106375-01 - 4/16 these instructions apply only to the following altitude ranges: 4501 ft.- 6000 ft., 6001 ft.- 7800 ft., 7801 ft.- 10,100 ft. These instructions contain specific information to setup your boiler to ensure proper operation. Appendix b: instructions for high altitude installations ...
Page 161
161 106375-01 - 4/16 appendix b - (continued) figure b.1: gas valve detail (high altitude only) 4. After 5 minutes of operation check co 2 and co (air-free) and ensure it is within the limits outlined in table b.3. Air-free carbon monoxide in flue gas must be less than 200 ppm during all operation. ...
Page 162
162 106375-01 - 4/16 appendix b - (continued) table b.2: altitude adjustments (above 4500 ft. Only) altitude model fuel percentage derate (approx. Per 1000 feet) 4,501 ft. To 6000 ft. K2ft-085 ng / lp 0.0% k2ft-110 ng / lp 0.0% k2ft-155 & k2ftc-155 ng /lp 0.0% k2ft-205 ng 1.6% k2ft-205 lp 0.0% k2ft-...
Page 163
163 106375-01 - 4/16 table b.4: fan speeds tested appendix b - (continued) model size no. Counter-clockwise turns (from fully closed) 85 2½ 110 2½ 155 3 205 4½ 270 2¼ table b.5: starting number of throttle turns for conversion to lp gas warning all combustion performance numbers must be verified wit...
Page 164
164 106375-01 - 4/16 appendix c: k2ftc-155 combi instruction manual i – product description the k2ftc-155 provides economical, reliable, tank-less domestic hot water (dhw) production in addition to central space heating provided by the k2ft high efficiency boiler. Ii – domestic hot water basic opera...
Page 165
165 106375-01 - 4/16 appendix c - (continued) important information - read carefully note: the equipment shall be installed in accordance with those installation regulations enforced in the area where the installation is to be made. These regulations shall be carefully followed in all cases. Authori...
Page 166
166 106375-01 - 4/16 danger explosion/scald hazard. Pipe relief valve discharge to a location where the potential of severe burns is eliminated. Do not install relief valve having a setting greater than the mawp shown on the rating plate. Do not install a valve in the relief valve discharge line. Do...
Page 167
167 106375-01 - 4/16 appendix c - (continued) iv – introduction 1. Parts included: 3 copper pipe assemblies, thermostatic mixing valve, flow switch, and miscellaneous parts bag. 2. Install boiler per installation instructions. Attach supply and return piping at bottom of jacket (see figure c.1). 3. ...
Page 168
168 106375-01 - 4/16 appendix c - (continued) v – piping diagram figure c.2: domestic and space heating piping diagram for k2ftc-155 caution application of excessive heat during sweating to repair piping could damage union gaskets or brazed joints on combi piping. It is the installers responsibility...
Page 169
169 106375-01 - 4/16 appendix c - (continued) tools needed: • 1/2 inch open-end wrench • flat head screwdriver • phillips head screwdriver, standard and small • small flat-head screwdriver • pliers • adjustable wrench • electric drill with extension vi – general installation instructions all connect...
Page 170
170 106375-01 - 4/16 appendix c - (continued) xi – electrical warning turn off all power before proceeding. 10. Remove door from boiler. Identify low voltage pcb on right side of compartment. 11. Remove a knockout near “dhw t’stat” connection. Install a knockout strain relief. 12. Thread two wire le...
Page 171
171 106375-01 - 4/16 warning to complete service and place boiler back into operation, follow “start-up and checkout” section in this manual. Appendix c - (continued) xiii – boiler control set-up 18. Turn on boiler power 19. From boiler home screen, select “adjust” and login. 20. Select “domestic ho...
Page 172
172 106375-01 - 4/16 appendix c - (continued) xv – troubleshooting enough hot water flow? Boiler running? No check to see if hot water flowrate is greater than 0.54 gpm. No in dhw settings, enable priority. Dhw priority on? Yes no no flow switch installed correctly? Yes no flow switch wired correctl...
Page 173
173 106375-01 - 4/16 appendix c - (continued) xviii - domestic actuator replacement 1. Switch power supplies off. Disconnect electrical leads, carefully noting the position and color of each lead. 2. Please the manual operating level in the manual open position. 3. Remove actuator by depressing lock...
Page 174
174 106375-01 - 4/16 important the commonwealth of massachusetts requires compliance with regulation 248 cmr 4.00 and 5.00 for installation of side-wall vented gas appliances as follows: (a) for all side wall horizontally vented gas fueled equipment installed in every dwelling, building or structure...
Page 175
175 106375-01 - 4/16 1. Detailed instructions for the installation of the venting system design or the venting system components; and 2. A complete parts list for the venting system design or venting system. (d) manufacturer requirements - gas equipment venting system not provided. When the manufact...
Page 176
176 106375-01 - 4/16 u.S. Boiler company, inc. P.O. Box 3020 lancaster, pa 17604 1-888-432-8887 www.Usboiler.Net.

