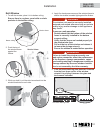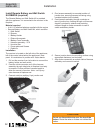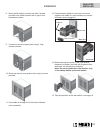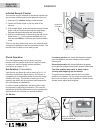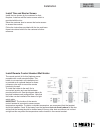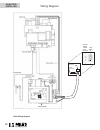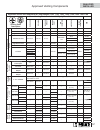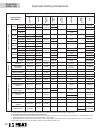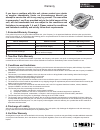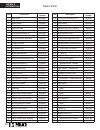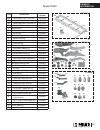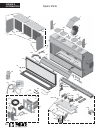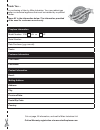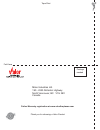- DL manuals
- Valor
- Indoor Fireplace
- 1700JN
- Installation & Owner's Manual
Valor 1700JN Installation & Owner's Manual
L2 S
ERIES
DV ZC Gas Fireplace
1700JN (NG) & 1700JP (LPG)
Installation & Owner’s Manual
4005427-02
©2016, Miles Industries Ltd.
This manual contains instructions to install the
ENGINE ONLY. A front or trim kit is REQUIRED
to install the engine. A barrier screen is provided
with the front or trim kit. Refer to the manual
supplied with the front or trim for installation.
— Do not store or use gasoline or other
fl ammable vapors and liquids in the
vicinity of this or any other appliance.
— WHAT TO DO IF YOU SMELL GAS
▪ Do not try to light any appliance.
▪ Do not touch any electrical switch; do
not use any phone in your building.
▪ Leave the building immediately.
▪ Immediately call your gas supplier from
a neighbor’s phone. Follow the gas
supplier’s instructions.
▪ If you cannot reach your gas supplier,
call the fi re department.
— Installation and service must be
performed by a qualifi ed installer, service
agency or the gas supplier.
Ce guide est disponible en français sur demande.
This appliance is only for use with the type
of gas indicated on the rating plate. This
appliance is not convertible for use with
other gases, unless a certifi ed kit is used.
This appliance is a domestic room-heating
appliance. It must not be used for any other
purposes such as drying clothes, etc.
This appliance is suitable for installation in a
bedroom or bed sitting room.
This appliance may be installed in an
after-market permanently located,
manufactured (mobile) home where not
prohibited by local codes.
HOT GLASS WILL
CAUSE BURNS.
DO NOT TOUCH GLASS
UNTIL COOLED.
NEVER ALLOW CHILDREN
TO TOUCH GLASS.
DANGER
!
A barrier designed to reduce the risk of burns from the hot
viewing glass is provided with this appliance and shall be
installed for the protection of children and other at-risk
individuals.
!
WARNING
FIRE OR EXPLOSION HAZARD
Failure to follow safety warnings exactly
could result in serious injury, death, or
property damage.
INSTALLER
Leave this manual
with the appliance.
CONSUMER
Retain this manual
for future reference.
Please read this manual
BEFORE installing and
operating this appliance.
Summary of 1700JN
Page 1
L2 s eries dv zc gas fireplace 1700jn (ng) & 1700jp (lpg) installation & owner’s manual 4005427-02 ©2016, miles industries ltd. This manual contains instructions to install the engine only. A front or trim kit is required to install the engine. A barrier screen is provided with the front or trim kit...
Page 2
2 table of contents commonwealth of massachusetts...............18 specifi cations ................................................20 overview.........................................................21 dimensions & location .................................22 mantel & hearth clearances ................
Page 3: Safety Precautions
3 safety precautions ! Children and adults should be alerted to the hazards of high surface temperature and should stay away to avoid burns or clothing ignition. Young children should be carefully supervised when they are in the same room as the appliance. Toddlers, young children and others may be ...
Page 4: Safety And Your Fireplace
4 safety and your fireplace please follow these important child safety precautions and recommendations, • parts of your valor fireplace become extremely hot while in operation. • the glass viewing window temperature can exceed 500 f at full capacity. Momentary contact with a hot glass surface can ca...
Page 5: Do Not Put
5 owner’s information this manual and particularly the preceeding and following pages contain very important information regarding the safe operation of your fi replace as well as maintenance instructions. Read carefully before operating your fi replace and pay special attention to the safety warnin...
Page 6
6 owner’s information warning do not touch the glass while it is hot! Let the fi replace cool fi rst before cleaning it. ! Spring loaded window levers operating your fireplace for the first time when operating your new fi replace for the fi rst time, some vapors may be released due to the burning of...
Page 7
7 owner’s information warning choking hazard! Ensure that the fi replace area is clear of fi re glass, vermiculite or shale particles as these could be ingested by small children. Vacuum thoroughly around the fi replace area after cleaning. Clean the concrete trim by dusting down the surface regular...
Page 8
8 owner’s information warning do not attempt to change the batter- ies while the fireplace is still hot! Let the fi replace cool fi rst before touching it. Caution do not use a screwdriver or other metallic object to remove the batteries from the battery holder or the handset! This could cause a sho...
Page 9
9 owner’s information warning do not attempt to touch the data card while the fireplace is still hot! Let the fi replace cool fi rst before touching it. Locating lighting, operation and rating information card the lighting, operation and rating information is located on a card at the right hand side...
Page 10
10 owner’s information wall switch remote control handset thermostatic remote control wall switch gas valve fireplace control devices there are two ways to control your fi replace. 1. Thermostatic remote control; 2. Wall switch. The thermostatic remote control can be programmed to function automatic...
Page 11
11 remote control operation note: before using the remote control system for the fi rst time, the receiver and the handset must be synchronized. See the section initialize remote control on page 54 of this manual. Important: before you begin, please note that on this system, the settings of time, te...
Page 12
12 remote control operation setting the time setting ºc/24-hour or ºf/12-hour clock modes of operation note: manual mode can also be reached by pressing either the (large fl ame) or the (small fl ame) buttons. • press and hold (small fl ame) button to decrease fl ame height or to set the appliance a...
Page 13
13 remote control operation setting the on / off temperatures • briefl y press set button to scroll to temp (sun) mode. Hold the set button until the temp fl ashes. • press (large fl ame) button to increase the daytime set temperature. • press (small fl ame) button to decrease daytime set temperatur...
Page 14
14 remote control operation setting program timers • you can program two periods of time between 12:00 am and 11:50 pm in each 24-hour cycle. • the programs p1 and p2 must be set in the following order during a 24-hour cycle: , , and . • the icon indicates the beginning of the period (on) and the ic...
Page 15
15 remote control operation automatic turn down automatic shut off low battery indication handset / receiver match remote handset: the battery icon will show when the battery needs to be replaced. Replace with one 9 v alkaline battery. Battery holder: frequent ‘beeps’ for 3 seconds when the valve mo...
Page 16
16 wall switch operation to turn appliance on and off to adjust flame height • press on-off button once to light pilot. Press again to shut of pilot. • press and hold large fl ame button to gradually increase fl ame height. • press and hold small fl ame button to gradually decrease fl ame height. Th...
Page 17
17 lighting instructions for your safety, read before lighting warning: if you do not follow these instructions exactly, a fi re or explosion may result causing property damage, personal injury or loss of life. A. This appliance has a pilot which must be lighted by hand, remote control, or wall swit...
Page 18
18 state of massachusetts carbon monoxide detector/vent terminal signage requirements for all side wall horizontally vented gas fueled equipment installed in every dwelling, building or structure used in whole or in part for residential purposes, including those owned or operated by the commonwealth...
Page 19
19 (d) manufacturer requirements - gas equipment venting system not provided. When the manufacturer of a product approved side wall horizontally vented gas fueled equipment does not provide the parts for venting the fl ue gases, but identifi es “special venting systems”, the following requirements s...
Page 20
20 x ratings model n p gas natural propane altitude (ft.)* 0-4,500 feet* input maximum (btu/h) 36,000 34,000 input minimum (btu/h) 19,000 21,000 manifold pressure (in w.C.) 4” 10” minimum supply pressure (in w.C.) 5” 11” maximum supply pressure (in w.C.) 10” 14” main burner injector marking 1000 380...
Page 21
21 overview mantel—see mantel & hearth clearances s s s s surrou d d d d nd p p p p p l l l l late t t t w i i it it it h h h h h barrrier screen (required) narrrow 1” trim 1755lfb aand wider 5-1/4” steel trim 1750 adjustable, aaccept additional non- coombustible fi nish over cement board and behind...
Page 22
22 m in. 44-1/2” ( 1130 mm ) to to p of c ement boar d m in. 43” ( 1092 mm ) () to u n d er si d e o f he ad er electrical el t i l inlet point gas line access point zero clearance stand-offs header center line line 6-5/8” dia. Venting field- convertible from top to rear outlet center of vent heat s...
Page 23
23 bottom of unit 0 2” 4” 6” 8” 10” 12” face of 1/2” thick non-combustible cement board do not put furniture or objects within 36” (914 mm) of front of appliance mantel projection (from face of cement board) mantel height (from bottom of unit) fireplace opening ceiling 24” m in. T o c eiling 44” 42”...
Page 24
24 49-11/16” fireplace opening wall min. 4” to wall or combustible mantel leg face of finished wall fireplace combustible sidewall / mantel leg—top view mantel & hearth clearances qualified installer.
Page 25
25 43” 20-1/8” 57-3/4” 1/2” thick non-combustible cement board required above, on each side and below engine opening (not supplied) note: height of cavity may be affected by vent configuration - see page 26 between underside of header and bottom of firebox no hearth required. If using a hearth, see ...
Page 26: Partial Shelf, Top Outlet
26 43” (1093 mm) t o underside of c ombustible ca vit y min. 1” (25.4 mm) clearance to combustibles around vertical vent pipe approx. 10-3/4” (274 mm) from back surface of wall finish to front surface of appliance case w/no vent offset 15-3/16” (386 mm) 14-1/2” (369 mm) 9-3/8” (238 mm) 19-1/4” (489 ...
Page 27
27 * 55-1/2” (1410 mm) with 12” v ent pipe 43” (1093 mm) t o underside of c ombustible ca vit y min 1” (25.4 mm) required clearance to vertical pipe is within stand-off space 12” pipe section 14-1/2” (369 mm) 37” (940 mm) * 45” (1143 mm) stand-off 9-3/8” (238 mm) 19-1/4” (489 mm) fireplace - left si...
Page 28
28 10” (254 mm) 10” (254 mm) align the vent center to the center of the frame venting top or rear outlet this unit is supplied with a top vent outlet which can be fi eld-converted to a rear vent outlet. See appliance preparation section for more information. Vent material this unit is approved for i...
Page 29
29 horizontal termination 2-piece wall thimble pipe length horizontal termination 2-piece wall thimble pipe length pipe length pipe length pipe length 90˚ elbow ceiling firestop attic firestop attic insulation shield flashing storm collar vertical termination pipe length 90˚ elbow 90˚ elbow co-axial...
Page 30
30 2 4 6 8 10 12 14 16 18 20 vertical rise (ft) horizontal run (ft) 40 38 36 34 32 30 28 26 24 22 20 18 16 14 12 10 8 6 4 2 0 4 x 90º elbows maximum (or equivalent) position #5 example 1 no installation v2 v1 v3 h2 h1 minimum 12” pipe section 45° elbow take-off supplied with unit 1” min. All around ...
Page 31
31 position #1 position #2 position #3 position #4 position #5 inside fi rebox—roof venting port restrictor the restrictor is located in the roof of the fi rebox hidden above the top liner panel. Adjust the restrictor before installation of the top liner panel. Should subsequent adjustment be requir...
Page 32
32 co-axial venting horizontal vent termination location • the vent terminal must be located on an outside wall or through the roof. • this direct vent appliance is designed to operate when an undisturbed airfl ow hits the outside vent terminal from any direction. • the minimum clearances from this ...
Page 33
33 roof pitch minimum "h" (feet) flat to 7/12 1' over 7/12 to 8/12 1.5' over 8/12 to 9/12 2’ over 9/12 to 10/12 2.5’ over 10/12 to 11/12 3.25’ over 11/12 to 12/12 4’ over 12/12 to 14/12 5’ overhang should not extend beyond vent if within 48” of termination cap horizontal overhang vertical wall min. ...
Page 34
34 flashing kit co-linear terminal kits terminal cap dimensions with co-linear adapter dimensions shown are with valor 1156cla co-linear adapter. Installation for installation of the adapter to the appliance, see the instructions supplied with the 1156cla. Co-linear venting example of co-linear term...
Page 35
35 fold fl at standoffs standoffs installed standoff only qualifi ed licensed or trained personnel should install this appliance. Installation unpack the appliance beware of sharp edges! Wear gloves! 1. Remove the cardboard wrapping and the wood pallet from the appliance and discard. 2. Unpack any l...
Page 36
36 strip fl ush with studs front face of appliance mounting tabs (4) appliance’s bottom strip fl ush to framing installation remove top outlet (6 screws) remove heat shield (3 screws) remove heat shield remove the heat shield from the top of the appliance case (3 screws). If using the top outlet, di...
Page 37
37 1/2” (13mm) thick non-combustible cement board joints preferred at corners to prevent cracking gypsum board up to perimeter of cement board min. 9-1/4” (235 mm) min. 20-1/2” (521 mm) 14-3/4” (375 mm) board flush with bottom of heater; add extra if overlapping framing. 50” (1270 mm) min. 60” (1524...
Page 38
38 section views window frame bottom railing installation remove window the window is held in place by a spring-loaded lever on each side. 1. To remove the window, locate the levers on each side of the window towards the top. Using your fi nger, pull the lever towards you and unhook it from the wind...
Page 39
39 install electrical wiring (for optional accessories) this section provides information to install the electric pre-wiring required for use with the 1595cfk circulat- ing fan kit and/or the 1565llk lighting kit. All wiring must be done by a qualifi ed electrician in accordance with local codes or,...
Page 40
40 x 3-3/4” (95 mm) gas line access hole 2-1/2” (64 mm) diam. 4” (102 mm) front of the appliance set-up gas supply the gas supply inlet con- nection is a 3/8” npt male connector located on the left hand side of the fi rebox. The unit is supplied with a stainless steel fl ex line to allow the applian...
Page 41
41 valve assembly manifold pressure adjustment behind plastic cap control valve receiver window flexible connector supplied with unit appliance front outer casing manifold test pressure valve inlet pressure pressure testing pressure test the supply line for leaks. The appliance and its individual sh...
Page 42
42 top panel support bracket install liners the liners install in the manner outlined below with the exception of the 1725rgl refl ective glass liners— see instructions supplied with the liners. Unpack the liner panels carefully. 1. Inside the fi rebox, on the top of each side, release the screw of ...
Page 43
43 6. Place rear panel’s centre section on the ledge behind the tabs, slide it to the right so that its stepped edge fi ts into the stepped edge of the rear panel’s right section. 7. Place the left side panel against the left wall of the fi rebox. 8. Tighten the side panel anchors on each side of th...
Page 44
44 install driftwood kit 1705dwk material required • black steel platform (supplied with appliance) • small container to distribute vermiculite (not supplied) • driftwood kit, which contains: ◊ 6 logs ◊ 10 pebbles ◊ 1 bag of vermiculite installation platform carefully unpack the kit. 1. Install the ...
Page 45
45 logs and rocks each log has pegs to help you locate them on the platform. Install the logs as shown below. 1. Place the rear log in the center of the fi rebox at the rear. Note: there are two holes for the left peg of this log depending which type of gas is used for the appliance. Ng fi re: place...
Page 46
46 warning choking hazard! Ensure that the fi replace area is clear of vermiculite particles as these could be ingested by small children. Vacuum area after installation. 6. Place centre cross log to rear log as indicated. Pivot tail end so tip is just inside fi replace window line. 7. Some vermicul...
Page 47
47 warning choking hazard! Ensure that the fi replace area is clear of fi reglass particles as these could be ingested by small children. Vacuum area after installation. ! 3. Fill a small container with approximately 3 cups (750 ml) of fi reglass. 4. Carefully spread the fi reglass on the surface of...
Page 48
48 install rocks & shale set 1714rss material required • black steel platform (supplied with appliance) • small container to distribute shale (not supplied) • rock & shale set, which contains: ◊ 1/2lb-bag of 3/4” grey shale ◊ 1/2lb-bag of 3/4” black shale ◊ 5 twigs ◊ 34 rocks installation platform c...
Page 49
49 installation 2. Mix the black and grey shale pieces and spread them in one layer thick on top of the burner around the three rocks. Do not overfi ll! 3. Install some of the rocks around the shale bed according to the image shown below. Note: some of the rocks may overhang slightly over the burner...
Page 50
50 installation 5. Install the remaining rocks around the shale bed. Do not put any rock on the pilot shield! Do not put more rocks on the shale! The acceptable variations are only for rocks installed on the black platform outside of the shale bed or pilot shield. Pilot shield suggested positions fo...
Page 51
51 window frame bottom railing section views refi t window 1. To refi t the window, place it in its bottom railing. Ensure there is no glass, vermiculite or shale particles in the bottom railing. 2. Push the top of the window frame against the fi rebox. 3. While you hold it, pull the side levers bac...
Page 52
52 caution do not run the switch wire over the top of the fi rebox. Route the wire so it does not contact the fi rebox. Install remote battery and wall switch kit rbwsk (required) the remote battery and wall switch kit is provided with this appliance. It is connected to the receiver in the fi replac...
Page 53
53 installation 8. Mount switch plate to junction box with 2 screws provided note: switch position left or right to suit homeowner wishes. 9. Locate and secure magnet plate using 2 ‘long’ screws provided 10. Place and secure cover plate to box using 4 screws provided 11. Feed cable tie through the 2...
Page 54
54 remove front middle platform support accessing air shutter close open injector elbow bracket, burner side injector elbow foam gasket air shutter setting air shutter: loosen screw to adjust and re-tighten afterwards. Battery wall holder connection reset button velcro initialize remote control the ...
Page 55
55 packing contents: 1 wall bracket a 2 screws b 1 screw c 2 wall anchor d 1 spacer e (detach before assembly) 1 wall bracket f switch plate alternative 1 alternative 2 alternative 3 install trim and barrier screen install the trim chosen by the customer for their fi replace. Install as well the bar...
Page 56
56 wiring diagram wall switch kit gv60 wiring diagram remote battery holder 4 aa batteries 5-pin connector 9-volt connector qualified installer.
Page 57
57 approved venting components approved direct vent suppliers for valor models 1100, 1150, 1200 5 , 1400, 1500, 1600 5 and 1700 6 venting parts description venting parts code / availability by manufacturer dura-vent selkirk icc excel direct secure vent rlh industries amerivent miles industries bdm t...
Page 58
58 approved venting components venting parts description venting parts code / availability by manufacturer dura-vent selkirk icc excel direct secure vent rlh industries amerivent miles industries bdm pipes 4” x 6 5/8” ( id x od ) 6” long galvanized 46dva-06 4dt-06 tc-4dl6 sv4l6 — — — 94610606 black ...
Page 59: Lor
59 warr an ty pr og ram warr an ty pr og ram va lor co m fo r t va lor co m fo r t va lor co m fo r t warranty 1. Extended warranty coverage for a period of up to ten (10) years, miles industries ltd., (the “company”) or its appointed distributor will at its option pay the initial owner for the repa...
Page 60
60 spare parts code description part number 1 heat shield 4003049 2 45 degrees fl anged elbow 0945m 3 elbow gasket 4002999 4 top stand-offs (2) 4005408 5 restrictor plate 4003017 6 take-off cover (2) 4003046 7 liner panels anchors (2) 4001283 8 lh window latch assembly 4002770 9 rh window latch asse...
Page 61
61 59 60 61 62 72 71 70 69 68 67 66 63 64 65 55c 55d 55b 55a 55f 55e 55f 55e 88 78 75 76 77 79 80 81 54 74 56 82 83 84 87 86 85 spare parts code description part number 55d glass panel 119.5 x 78.5 mm 4003746d 55e glass panel 384.5 x 66 mm (2) 4003746e 55f glass panel 384.5 x 82 mm (2) 4003746f 56 c...
Page 62
62 42 41 43 40 46 47 44 45 1 2 3 89 89 4 4 5 6 11 12b 9 13 14 73 8 10 90 12a 53 51 50 52 49 50a 50a 53 15a, 15b 16 18 19 20-26 27a 27b 28a, 28b 29 30 31 32 33 34 35 37a, 37b 36 39 38 47a 47b 47c 47d 47e 47f 47g 47h 47i 7 7 spare parts owner’s information.
Page 63
Thank you ... For purchasing a valor by miles industries. Your new radiant gas heater is a technical appliance that must be installed by a qualifi ed installer. Please fi ll in the information below. The information provided will be used for customer records only. Online warranty registration at www...
Page 64
Tape shut thank you for choosing a valor product postage needed miles industries ltd. 190 - 2255 dollarton highway north vancouver, bc v7h 3b1 canada fold here online warranty registration at www.Valorfi replaces.Com.



















































