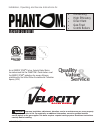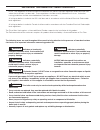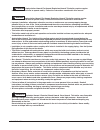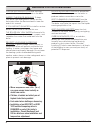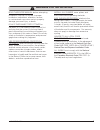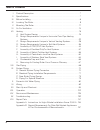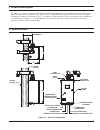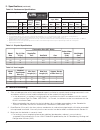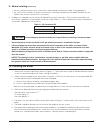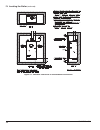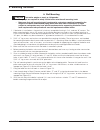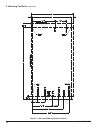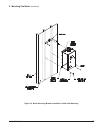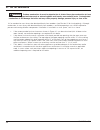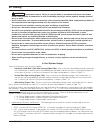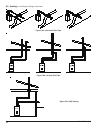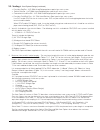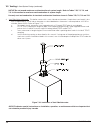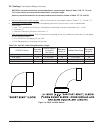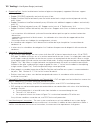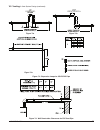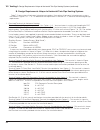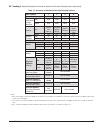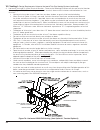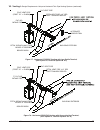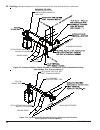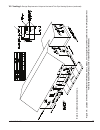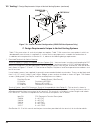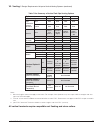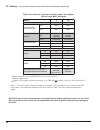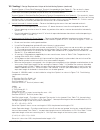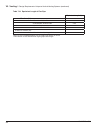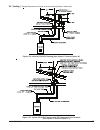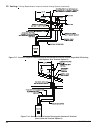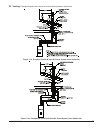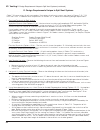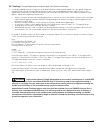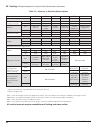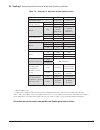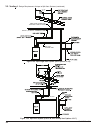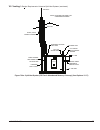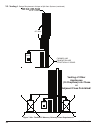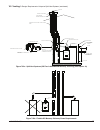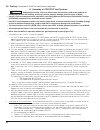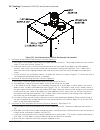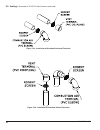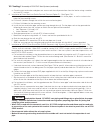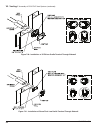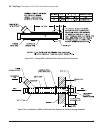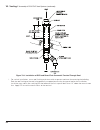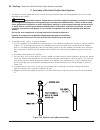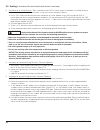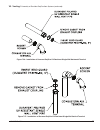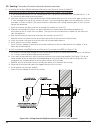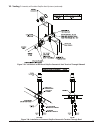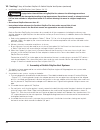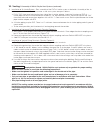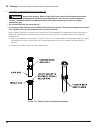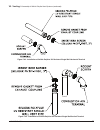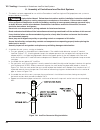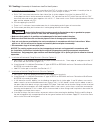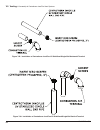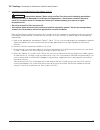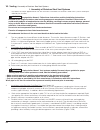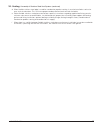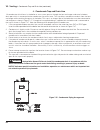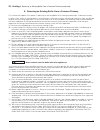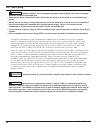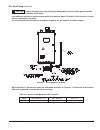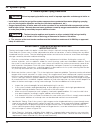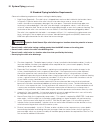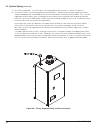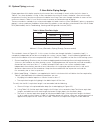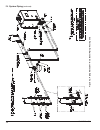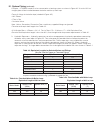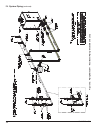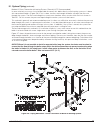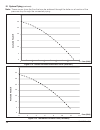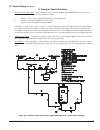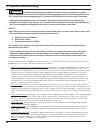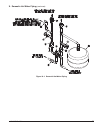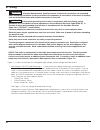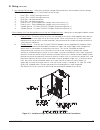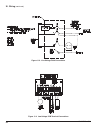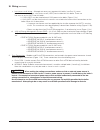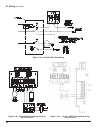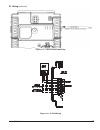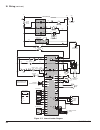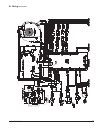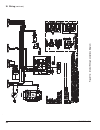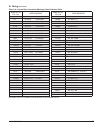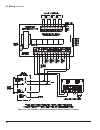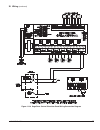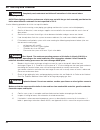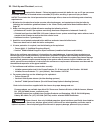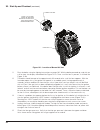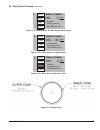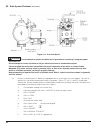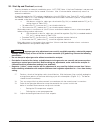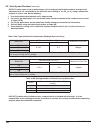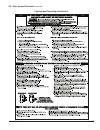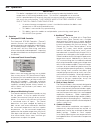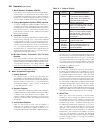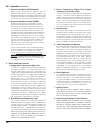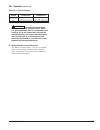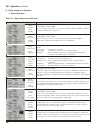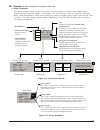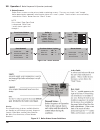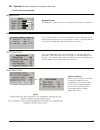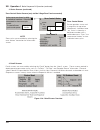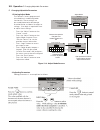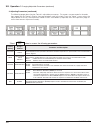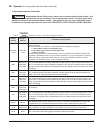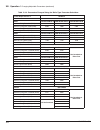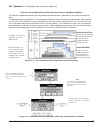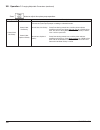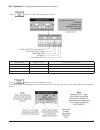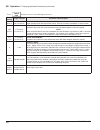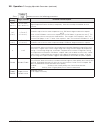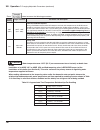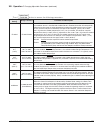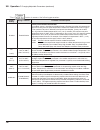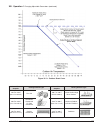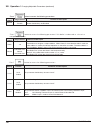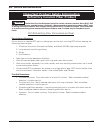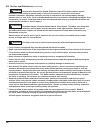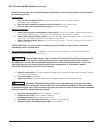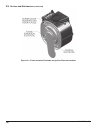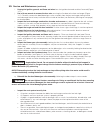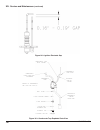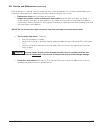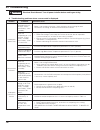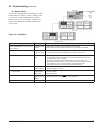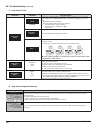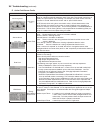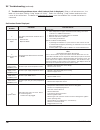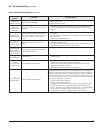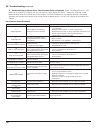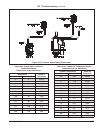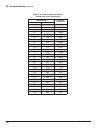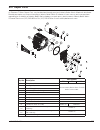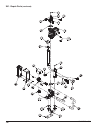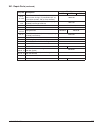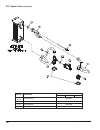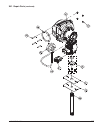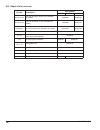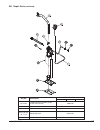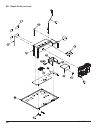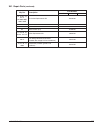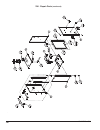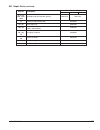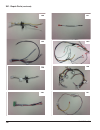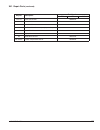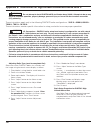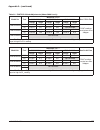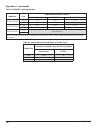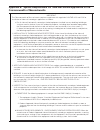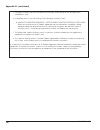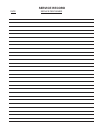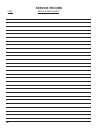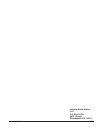- DL manuals
- Velocity
- Boiler
- Phantom PHNTM135CB
- Installation, Operating And Service Instructions
Velocity Phantom PHNTM135CB Installation, Operating And Service Instructions
1
108095-02- 4/18
9700609
VELOCITY LOGO CMYK COLORS
Installation, Operating and Service Instructions for
Residential
As an ENERGY STAR
®
Partner, Velocity Boiler Works
has determined that the PHANTOM
™
Combi boilers meet
the ENERGY STAR
®
guidelines for energy efficiency
established by the United States Environmental Protection
Agency (EPA).
Condensing
High Efficiency
Direct Vent
Gas-Fired
Combi Boilers
Improper installation, adjustment, alteration, service or maintenance can cause property
damage, injury, or loss of life. For assistance or additional information, consult a qualified installer,
service agency or the gas supplier. This boiler requires a special venting system. Read these instructions
carefully before installing.
WARNING
Summary of Phantom PHNTM135CB
Page 1
1 108095-02- 4/18 9700609 velocity logo cmyk colors installation, operating and service instructions for residential as an energy star ® partner, velocity boiler works has determined that the phantom ™ combi boilers meet the energy star ® guidelines for energy efficiency established by the united st...
Page 2
2 108095-02 - 4/18 important information - read carefully note: the equipment shall be installed in accordance with those installation regulations enforced in the area where the installation is to be made. These regulations shall be carefully followed in all cases. Authorities having jurisdiction sh...
Page 3
3 108095-02- 4/18 explosion hazard. Electrical shock hazard. Burn hazard. This boiler uses flammable gas, high voltage electricity, moving parts, and very hot water under high pressure. Assure that all gas and electric power supplies are off and that the water temperature is cool before attempting a...
Page 4: Danger
4 108095-02 - 4/18 follow all instructions and warnings printed in this manual and posted on the boiler. Inspect the boiler annually. To keep your boiler safe and efficient, have a service technician follow the service checklist near the end of this manual. If you are not qualified to install or ser...
Page 5
5 108095-02- 4/18 read this entire manual before attempting installation, start-up, or service. Improper installation, adjustment, alteration, service, or maintenance may cause serious property damage, personal injury, or death. Do not disconnect pipe fittings on the boiler or in the heating system ...
Page 6
6 108095-02 - 4/18 table of contents i. Product description . . . . . . . . . . . . . . . . . . . . . . . . . . . . . . . . . . . . . . . . . . 7 ii. Specifications . . . . . . . . . . . . . . . . . . . . . . . . . . . . . . . . . . . . . . . . . . . . . . 7 iii. Before installing . . . . . . . . . ...
Page 7
7 108095-02- 4/18 ii. Specifications figure 2.1: general configuration this boiler is a stainless steel gas fired condensing boiler designed for use in forced hot water heating systems requiring supply water temperatures of 180°f or less. In addition to providing water for space heat, this boiler al...
Page 8
8 108095-02 - 4/18 table 2.2: performance specifications space heating ratings domestic hot water (dhw) ratings 1 input, mbh hot water draw limits, gpm model number input, mbh heating capacity, mbh 2 net ahri water, mbh afue, % max. 3 min. 4 min max min max 70°f 77°f 90°f rise rise rise phntm135cb 1...
Page 9
9 108095-02- 4/18 iv. Locating the boiler 1. Observe the minimum clearances shown in figure 4.1. These clearances apply to combustible construction as well as non-combustible walls, floors, ceilings and doors. 2. Note the recommended service clearances in figure 4.1. These service clearances are rec...
Page 10
10 108095-02 - 4/18 figure 4.1: minimum clearances to combustible construction iv. Locating the boiler (continued).
Page 11
11 108095-02- 4/18 a. Wall mounting 1. If the boiler is installed on a framed wall, minimum acceptable framing is 2 x 4 studs on 16” centers. The boiler mounting holes are on 16” centers for installation between two studs at the standard spacing. In cases where the boiler cannot be centered between ...
Page 12
12 108095-02 - 4/18 figure 5.1 wall layout/mounting hole location v. Mounting the boiler (continued).
Page 13
13 108095-02- 4/18 figure 5.2 boiler mounting bracket installation / boiler wall mounting v. Mounting the boiler (continued).
Page 14
14 108095-02 - 4/18 vi . Air for ventilation air for combustion must always be obtained directly from outdoors (see section vii for intake piping). Although combustion air must always be obtained directly from outdoors, ventilation openings may still be required to prevent overheating of boiler comp...
Page 15
15 108095-02- 4/18 vii. Venting a. Vent system design there are three basic ways to vent this boiler: • horizontal (“side wall”) twin pipe venting (figure 7.0a) - vent system exits the building through an outside wall. Combustion air and flue gas are routed between the boiler and the terminal(s) usi...
Page 16
16 108095-02 - 4/18 figure 7.0c: split venting vii. Venting a. Vent system design (continued) figure 7.0a: horizontal twin pipe figure 7.0b: vertical twin pipe boiler.
Page 17
17 108095-02- 4/18 • duravent polypro - ulc s636 listed polypropylene special gas vent system. • selkirk polyflue - ulc s636 listed polypropylene special gas vent system. • centrotherm innoflue sw - ulc s636 listed polypropylene special gas vent system. • duravent fasnseal flex - ul 1738 listed stai...
Page 18
18 108095-02 - 4/18 vii. Venting a. Vent system design (continued) 4. Vent side noise attenuator - this boiler comes with a vent side noise attenuator. If equivalent vent length is less than 70 equivalent ft., install noise attenuator as described below. Attenuator is not required on size 135 at alt...
Page 19
19 108095-02- 4/18 5. Minimum vent and air intake lengths - observe the minimum vent lengths shown in tables 7.5, 7.13 and 7.21. 6. Clearances to combustibles - maintain the following clearances from the vent system to combustible construction: • vent - 1/4” (also observe clearances through both com...
Page 20
20 108095-02 - 4/18 vii. Venting a. Vent system design (continued) 8. Supporting pipe - vertical and horizontal sections of pipe must be properly supported. Maximum support spacing is as follows: • support cpvc/pvc horizontally and vertically every 4 feet. • support duravent polypro horizontally nea...
Page 21
21 108095-02- 4/18 vii. Venting a. Vent system design (continued) figure 7.3: expansion loops for cpvc/pvc pipe figure 7.3b figure 7.3a figure 7.4: wall penetration clearances for pvc vent pipe figure 7.3c.
Page 22
22 108095-02 - 4/18 b. Design requirements unique to horizontal twin pipe venting systems table 7.5 summarizes all horizontal twin pipe vent options. Illustrations of horizontal twin pipe vent systems are shown in figures 7.6 – 7.10. In addition to the requirements in section vii - a, observe the fo...
Page 23
23 108095-02- 4/18 vii. Venting b. Design requirements unique to horizontal twin pipe venting systems (continued) table 7.5: summary of horizontal twin pipe venting options vent option 1 2 3 4 illustrated in figure 7.6, 7.7, 7.8 7.9, 7.10 7.9 7.9 pipe penetration through structure vent wall wall wal...
Page 24
24 108095-02 - 4/18 figure 7.6: horizontal cpvc/pvc venting, (vent option #1, terminal option a) vii. Venting b. Design requirements unique to horizontal twin pipe venting systems (continued) 2. Horizontal vent and air intake terminal location - observe the following limitations on the vent terminal...
Page 25
25 108095-02- 4/18 figure 7.7: horizontal cpvc/pvc venting with low profile terminal, (vent option #1, terminal options b & c) figure 7.8: horizontal cpvc/pvc venting with concentric vent terminal, (vent option #1, terminal options d & e) vii. Venting b. Design requirements unique to horizontal twin...
Page 26
26 108095-02 - 4/18 figure 7.9: duravent polypro, selkirk, polyflue or centrotherm innoflue horizontal venting (vent options #2-4, terminal option a) figure 7.10: duravent polypro horizontal venting with concentric terminal, (vent option #2, terminal option f) vii. Venting b. Design requirements uni...
Page 27
27 108095-02- 4/18 vii. Venting b. Design requirements unique to horizontal twin pipe venting systems (continued) not e: air intak e t er mination not sho wn. Figur e 7 .1 1: location of v ent ter minal r elativ e t o w indo ws, door s, gr ades, o ver hangs, met er s and f or ced air inlets - tw o-p...
Page 28
28 108095-02 - 4/18 vii. Venting c. Design requirements unique to vertical venting systems (continued) figure 7.12: snorkel terminal configuration (cpvc/pvc vent systems only) c. Design requirements unique to vertical venting systems table 7.13a summarizes all vertical twin pipe vent options. Table ...
Page 29
29 108095-02- 4/18 option 5 6 7 8 illustrated in figure 7.15, 7.17 7.17, 7.18 7.17 7.17 pipe penetration through structure vent roof roof roof roof intake roof roof roof roof material vent cpvc/ pvc (note 2) duravent polypro (rigid) selkirk polyflue centro- therm innoflue sw intake pvc pvc pvc pvc n...
Page 30
30 108095-02 - 4/18 option 9 10 illustrated in figure 7.19 7.20 pipe penetration through structure vent roof roof intake roof roof material vent duravent polypro (rigid/flex) centrotherm innoflue sw/flex intake b vent/pvc b vent/pvc nominal diameter vent 3” 3” intake 3” 3” min b vent id 6” 6” min eq...
Page 31
31 108095-02- 4/18 vii. Venting c. Design requirements unique to vertical venting systems (continued) terminal option j: diversitech concentric terminal (acceptable for vent option 5) - this terminal is shown in figure 7.16 and may be used with cpvc/pvc vent systems. See section vii - e of this manu...
Page 32
32 108095-02 - 4/18 vii. Venting c. Design requirements unique to vertical venting systems (continued) table 7.14: equivalent length of flex pipe equivalent length (ft) flex vent (1 ft): 3” duravent polypro flex 2.0 ft 3” centrotherm innoflue flex 2.3 ft 3” selkirk polyflue 2.3 ft 3” duravent fasnse...
Page 33
33 108095-02- 4/18 figure 7.15: vertical cpvc/pvc venting (vent option 5, terminal option h) figure 7.16: vertical cpvc/pvc venting with ipex concentric vent terminal (vent option 5, terminal option i, j) vii. Venting c. Design requirements unique to vertical venting systems (continued).
Page 34
34 108095-02 - 4/18 figure 7.17: duravent polypro, selkirk polyflue or centrotherm innoflue vertical single wall pp venting (vent options #6-8, terminal option h) figure 7.18: duravent polypro vertical venting with concentric terminal (vent option #6, terminal option k) vii. Venting c. Design requir...
Page 35
35 108095-02- 4/18 vii. Venting c. Design requirements unique to vertical venting systems (continued) figure 7.19: duravent polypro b-vent air chase system (vent option #9) figure 7.20: centrotherm innoflue b-vent air chase system (vent option #10) 3.
Page 36
36 108095-02 - 4/18 table 7.21 summarizes all split vent options. Illustrations of split vent systems are shown in figures 7.22, 7.23, 7.24a and 7.25a. In addition to the requirements in section vii - a, observe the following design requirements: 1. Permitted terminals for split venting: rigid vent ...
Page 37
37 108095-02- 4/18 vii. Venting d. Design requirements unique to split vent systems (continued) example: a 135mbh model is to be installed as using vent option 15 in a masonry chimney as shown in figure 7.24a. The following components are used: vent: 3” duravent poly-pro (rigid) – 4ft 3” duravent po...
Page 38
38 108095-02 - 4/18 vii. Venting d. Design requirements unique to split vent systems (continued) table 7.21: summary of split vent system options option # 11 12 13 14 15 16 illustrated in figure 7.22 7.22 7.22 7.22 7.23, 7.24 7.23, 7.24 pipe penetration through structure vent roof roof roof roof roo...
Page 39
39 108095-02- 4/18 vii. Venting d. Design requirements unique to split vent systems (continued) table 7.21: summary of split vent system options (cont.) option # 17 18 illustrated in figure 7.23, 7.24 7.23, 7.24 pipe penetration through structure vent roof roof intake wall wall material vent centrot...
Page 40
40 108095-02 - 4/18 vii. Venting d. Design requirements unique to split vent systems (continued) figure 7.22: split rigid vent system (vent options 11-14) figure 7.23: split vent system (flex in b-vent chase) vent options 15-17) pvc air intake pipe fire stop listed for use with vent system pitch 1/4...
Page 41
41 108095-02- 4/18 vii. Venting d. Design requirements unique to split vent systems (continued) figure 7.24a: split vent system (pp flex in abandoned masonry chimney) (vent options 15-17) clean, tight unused chimney base support and elbow for pps flex pipe exterior wall plate pvc air intake pipe dur...
Page 42
42 108095-02 - 4/18 vii. Venting d. Design requirements unique to split vent systems (continued) figure 7.24b: flexible pp masonry chimney chase requirements venting of other appliances (or fireplace) into chase or adjacent flues prohibited! With crown 45° max boiler chimney and foundation are struc...
Page 43
43 108095-02- 4/18 vii. Venting d. Design requirements unique to split vent systems (continued) rigid single wall vent rigid tee for ss flex pipe w/ condensate drain cap clean, u nused, masonry chimney flue stainless steel, double layer, flexible liner exterior wall plate boiler female flex adapter ...
Page 44
44 108095-02 - 4/18 vii. Venting e. Assembly of cpvc/pvc vent systems (continued) e. Assembly of cpvc/pvc vent systems 1. Assemble the vent system, starting at the boiler: a. If 3” pvc is to be used for venting, a 3” cpvc elbow and the 30” straight section of cpvc must be used before transitioning t...
Page 45
45 108095-02- 4/18 vii. Venting e. Assembly of cpvc/pvc vent systems (continued) figure 7.27: vent connections and flue gas sample cap location 3. Installation of horizontal fitting terminals (terminal option a): a. See figure 7.28 for proper orientation of twin pipe horizontal terminals. Outer edge...
Page 46
46 108095-02 - 4/18 figure 7.29: installation of standard vertical terminals figure 7.28: installation of standard horizontal terminals vii. Venting e. Assembly of cpvc/pvc vent systems (continued).
Page 47
47 108095-02- 4/18 vii. Venting e. Assembly of cpvc/pvc vent systems (continued) e. Once the vent termination and pipes are secure seal the wall penetrations from the interior using a weather resistant rtv sealant. 6. Installation of diversitech low profile terminal (terminal option c) – see figure ...
Page 48
48 108095-02 - 4/18 figure 7.31: installation of diversitech low profile terminal through sidewall figure 7.30: installation of ipex low profile terminal through sidewall vii. Venting e. Assembly of cpvc/pvc vent systems (continued).
Page 49
49 108095-02- 4/18 vii. Venting e. Assembly of cpvc/pvc vent systems (continued) figure 7.33: installation of ipex and diversitech concentric terminal through sidewall figure 7.32: cutting ipex and diversitech concentric vent terminals.
Page 50
50 108095-02 - 4/18 figure 7.34: installation of ipex and diversitech concentric terminal through roof vii. Venting e. Assembly of cpvc/pvc vent systems (continued) i. For vertical installations, use a roof flashing and storm collar to prevent moisture from entering the building. Seal the roof flash...
Page 51
51 108095-02- 4/18 figure 7.35: polypro locking band installation vii. Venting f. Assembly of duravent polypro vent systems (continued) f. Assembly of duravent polypro vent systems 1. This boiler has been approved for use with the duravent polypro single wall polypropylene vent system to be provided...
Page 52
52 108095-02 - 4/18 vii. Venting f. Assembly of duravent polypro vent systems (continued) 3. Installation of air intake system - start assembly of the pvc air intake system at the boiler. Assembly of the air intake system is done in the same manner as the vent system except as follows: a. Drill a 7/...
Page 53
53 108095-02- 4/18 figure 7.36: installation of duravent polypro uv resistant single wall horizontal terminal figure 7.37: installation of duravent polypro uv resistant single wall vertical terminal vii. Venting f. Assembly of duravent polypro vent systems (continued).
Page 54
54 108095-02 - 4/18 vii. Venting f. Assembly of duravent polypro vent systems (continued) 6. Installation of duravent polypro horizontal concentric vent terminal (terminal option d) - install polypro horizontal concentric termination kit #3pps-hk (figure 7.39) as follows: a. At the planned location ...
Page 55
55 108095-02- 4/18 figure 7.39: installation of duravent polypro concentric vent terminal through sidewall vii. Venting f. Assembly of duravent polypro vent systems (continued) figure 7.40: installation of duravent polypro concentric terminal through roof.
Page 56
56 108095-02 - 4/18 vii. Venting f. Assy of duravent polypro & g. Selkirk polyflue vent systems (continued) 8. Installations using polypro-flex (vent options 9 & 15): refer to duravent polypro flex instructions for assembly of all flex components including the chimney cap and the adaptor to rigid po...
Page 57
57 108095-02- 4/18 vii. Venting g. Assembly of selkirk polyflue vent systems (continued) 3. Installation of air intake system - start assembly of the pvc air intake system at the boiler. Assembly of the air intake system is done in the same manner as the vent system except as follows: a. Drill a 7/3...
Page 58
58 108095-02 - 4/18 vii. Venting g. Assembly of selkirk polyflue vent systems (continued) 6. Installations using flexible polyflue (vent option 16): refer to selkirk polyflue instructions for assembly of all flex components including the chimney cap and the adaptor to rigid polyflue at the base of t...
Page 59
59 108095-02- 4/18 vii. Venting g. Assembly of selkirk polyflue vent systems (continued) figure 7.42: installation of selkirk polyflue uv resistant single wall horizontal terminal figure 7.43: installation of selkirk polyflue uv resistant single wall vertical terminal.
Page 60
60 108095-02 - 4/18 vii. Venting h. Assembly of centrotherm innoflue vent systems h. Assembly of centrotherm innoflue vent systems 1. This boiler has been approved for use with the centrotherm innoflue single wall polypropylene vent system to be provided by the installer. 2. Assemble the vent system...
Page 61
61 108095-02- 4/18 vii. Venting h. Assembly of centrotherm innoflue vent systems 3. Installation of air intake system - start assembly of the pvc air intake system at the boiler. Assembly of the air intake system is done in the same manner as the vent system except as follows: a. Drill a 7/32” clear...
Page 62
62 108095-02 - 4/18 figure 7.45: installation of centrotherm innoflue uv stabilized single wall horizontal terminal figure 7.46: installation of centrotherm innoflue uv stabilized single wall vertical terminal vii. Venting h. Assembly of centrotherm innoflue vent systems.
Page 63
63 108095-02- 4/18 vii. Venting h. Assembly of centrotherm innoflue vent systems 6. Installations using innoflue flex (vent options 10 & 17): refer to centrotherm innoflue instructions for assembly of all flex components including the chimney cap and the adaptor to rigid innoflue at the base of the ...
Page 64
64 108095-02 - 4/18 1. This boiler has been approved for use with duravent fasnseal flex stainless steel vent systems to be pro- vided by the installer. 2. The vent adaptor has three different inside diameters. The smaller, lower diameter accepts 3” stainless steel (figure 7.27). A locking band clam...
Page 65
65 108095-02- 4/18 vii. Venting i. Assembly of stainless steel vent systems (continued) d. When flexible stainless steel pipe is used for combustion product venting, it must be installed at vertical or near vertical orientation. This will insure proper condensate flow back towards the boiler. E. Fol...
Page 66
66 108095-02 - 4/18 figure 7.47: condensate piping arrangement vii. Venting j. Condensate trap and drain line (continued) j. Condensate trap and drain line all condensate which forms in the boiler or vent system passes through the heat exchanger and out of a bottom drain port which is connected to t...
Page 67
67 108095-02- 4/18 k. Removing an existing boiler from a common chimney this section only applies if this boiler is replacing an existing boiler that is being removed from a common chimney. In some cases, when an existing boiler is removed from a common chimney, the common venting system may be too ...
Page 68
68 108095-02 - 4/18 gas piping to the boiler must be sized to deliver adequate gas for the boiler to fire at the nameplate input at an inlet pressure between the minimum and maximum values shown in table 8.2. When sizing, also consider other existing and expected future gas utilization equipment (i....
Page 69
69 108095-02- 4/18 viii. Gas piping (continued) figure 8.1: gas connection to boiler model max. (natural & lp) min. (natural) min. (lp) 135-180 14.0” 2.5” 11.0” table 8.2: minimum and maximum inlet pressures caution support the weight of the gas line piping independently from the boiler gas connecti...
Page 70
70 108095-02 - 4/18 ix. System piping a. General system piping precautions water quality and boiler water additives important note the heat exchanger used in this boiler is made from stainless steel coils having relatively narrow waterways. Once filled with system water, it will be subjected to the ...
Page 71
71 108095-02- 4/18 ix. System piping (continued) b. Standard piping installation requirements observe the following requirements when installing the boiler piping: 1. Relief valve (required) – the relief valve is shipped loose and must be installed in the location shown in figure 9.0. Pipe the outle...
Page 72
72 108095-02 - 4/18 figure 9.0: factory supplied piping and trim installation ix. System piping (continued) 9. Drain valve (required) – install the drain valve (provided by the installer) as shown in figure 9.2. 10. Low water cut-off (may be required by local jurisdiction) – protection of this boile...
Page 73
73 108095-02- 4/18 c. Near boiler piping design proper operation of this boiler requires that the water flow rate through it remain within the limits shown in table 9.1 any time the boiler is firing. At flow rates below the minimum shown, the boiler’s flow switch and/or temperature rise limit functi...
Page 74
74 108095-02 - 4/18 figur e 9.2: piping method #1 - near boiler piping - heating onl y ix. System piping (continued).
Page 75
75 108095-02- 4/18 ix. System piping (continued) example – a 135mbh model is to be connected to a heating system as shown in figure 9.5. A total of 20 ft of straight pipe will be installed between the boiler and the system loop. Count all fittings in the boiler loop (shaded in figure 9.5): 4 90° elb...
Page 76
76 108095-02 - 4/18 figur e 9.5: piping method #1 - near boiler piping - shaded boiler loop ix. System piping (continued).
Page 77
77 108095-02- 4/18 figure 9.6: piping method #2 - direct connection of boiler to heating system method 2: direct connection to heating system (generally not recommended) in some relatively rare cases it may be possible to connect this boiler directly to the heating system as is done with conventiona...
Page 78
78 108095-02 - 4/18 figure 9.7b: 150/180 net circulator curve (taco 0013) figure 9.7a: 135 net circulator performance curve (taco 0011) 0 5 10 15 20 25 30 35 40 0 2 4 6 8 10 12 14 flow (gpm) ava ila ble hea d (ft 0 5 10 15 20 25 30 35 0 2 4 6 8 10 flow (gpm) ava ila ble he ad (ft note: these curves ...
Page 79
79 108095-02- 4/18 figure 9.8: isolation of the boiler from oxygenated water with a plate heat exchanger 1. System containing oxygen - many hydronic systems contain enough dissolved oxygen to cause severe corrosion damage to a boiler. Some examples include: • radiant systems that employ tubing witho...
Page 80
80 108095-02 - 4/18 x. Domestic hot water piping install the domestic hot water piping as shown in figure 10.1. Combi connections are ¾” npt male thread. The components in this system, and their functions are as follows: 1. Asse 1070 or asse 1017 listed tempering valve (required) – this boiler is eq...
Page 81
81 108095-02- 4/18 x. Domestic hot water piping (continued) figure 10.1: domestic hot water piping.
Page 82
82 108095-02 - 4/18 xi. Wiring electrical shock hazard. Positively assure all electrical connections are unpowered before attempting installation or service of electrical components or connections of the boiler or building. Lock out all electrical boxes with padlock once power is turned off. Danger ...
Page 83
83 108095-02- 4/18 figure 11.1: location of high and low voltage field electrical connections xi. Wiring (continued) 2. Low voltage connections – commonly used low voltage field connections are located on the low voltage pcb and are shown in figure 11.3 and listed from left to right: 1 heat t’stat -...
Page 84
84 108095-02 - 4/18 figure 11.2: line voltage field connections figure 11.3: low voltage pcb terminal connections xi. Wiring (continued).
Page 85
85 108095-02- 4/18 xi. Wiring (continued) when making low voltage connections, make sure that no external power source is present in the thermostat or limit circuits. If such a power source is present, it could destroy the boiler’s control. One example of an external power source that could be inadv...
Page 86
86 108095-02 - 4/18 figure 11.4b: 24 volt lwco field wiring using 24 vac transformer xi. Wiring (continued) figure 11.4a: 120 volt lwco field wiring figure 11.4c: 24 volt lwco field wiring using control ecom.
Page 87
87 108095-02- 4/18 figure 11.6: j3 field wiring figure 11.5: 4-20 ma ems field wiring xi. Wiring (continued).
Page 88
88 108095-02 - 4/18 xi. Wiring (continued) figure 11.7: internal ladder diagram p3 ‐ 6 r7910b boiler control +v j3 ‐ a j3 ‐ a ‐ v j3 ‐ b j3 ‐ b mb1 mb2 return sensor supply sensor spark j1 ‐ 2 j9 ‐ 1 j9 ‐ 2 j9 ‐ 3 j9 ‐ 4 j9 ‐ 5 j9 ‐ 6 wiring legend r7910b boiler control at140b boiler pump system pum...
Page 89
89 108095-02- 4/18 xi. Wiring (continued).
Page 90
90 108095-02 - 4/18 figur e 1 1.8: int er nal w ir ing connections dia gr am xi. Wiring (continued).
Page 91
91 108095-02- 4/18 wire no. In fig. 11.8 wire marking wire no. In fig 11.8 wire marking 1 rd j8-8/p4-1, p4-1/sup-1 20 bk spl bk-1/p1-2, p1-2/120v 2 vi j9-4/p4-2, p4-2/flue-1 20a bk spl bk-1/l2-1 3 rd j2-2/p4-3, p4-3/fan-1 20b bk j4-2/spl bk-1 4 r/g j8-9/p4-4, p4-4/sup-2 20c bk j4-4/spl bk-1 5 v/g j9...
Page 92
92 108095-02 - 4/18 figure 11.9: taco sr504 or equivalent zone panel wiring connection diagram xi. Wiring (continued).
Page 93
93 108095-02- 4/18 figure 11.10: sage zone control circulator panel wiring connection diagram xi. Wiring (continued).
Page 94
94 108095-02 - 4/18 xii. Start-up and checkout completely read, understand and follow all instructions in this manual before attempting start-up. Warning notice safe lighting and other performance criteria were met with the gas train assembly provided on the boiler when the boiler underwent the test...
Page 95
95 108095-02- 4/18 xii. Start-up and checkout (continued) asphyxiation hazard. Failure to properly convert this boiler for use on lp gas can cause unreliable operation at elevated carbon monoxide (co) levels, resulting in personal injury or death. Danger notice to minimize the risk of premature heat...
Page 96
96 108095-02 - 4/18 figure 12.1: location of manual air vent xii. Start-up and checkout (continued) flame rod attach 1/4" id clear tubing to hose barb and route to safe place away from controls before opening vent. Manual air vent 11. Start the boiler using the lighting instructions on page 100 . Wi...
Page 97
97 108095-02- 4/18 figure 12.3: burner flame xii. Start-up and checkout (continued) figure 12.2a: home screen at power-up (no call for heat) figure 12.2b: home screen on heat demand figure 12.2c: home screen with active fault 180 f energy save on high efficiency on help adjust standby status detail ...
Page 98
98 108095-02 - 4/18 xii. Start-up and checkout (continued) figure 12.4: gas valve detail 16. Perform a combustion test. Boilers are equipped with a screw cap in the vent adapter. Be sure to replace this cap when combustion testing is complete. Check co 2 (or o 2 ) and co at both high and low fire. E...
Page 99
99 108095-02- 4/18 xii. Start-up and checkout (continued) to return the boiler to automatic modulation, press auto fire. Note: if the auto fire button is not pressed, boiler will remain in manual fire for around 10 minutes. After 10 minutes boiler automatically returns to automatic modulation. At bo...
Page 100
100 108095-02 - 4/18 table 12.5a: typical natural gas combustion readings (sea level only) boiler size measured high fire %o 2 ** maximum co air-free range target 135 4.7-5.6 4.9 200ppm 150 180 ** low fire range and target values are the same as high fire above. Ensure low fire o 2 reading is greate...
Page 101
101 108095-02- 4/18 lighting and operating instructions xii. Start-up and checkout (continued).
Page 102
102 108095-02 - 4/18 a. Overview 1. Honeywell r7910b controller the honeywell r7910b controller (“control”) contains features and capabilities which help improve heating system operation, and efficiency. By including unique capabilities, the control can do more, with less field wiring, and fewer aft...
Page 103
103 108095-02- 4/18 7. Warm weather shutdown (wwsd) some boilers are used primarily for heating buildings, and the boilers can be automatically shutdown when the outdoor air temperature is warm. When outside air temperature is above the wwsd setpoint, this function will shut down the boiler, boiler ...
Page 104
104 108095-02 - 4/18 7. Domestic hot water (dhw) setpoint upon a dhw call for heat the setpoint is the user entered dhw setpoint . When dhw has priority the boiler will modulate in an attempt to maintain the dhw set-point at the dhw sensor located near the hot water connection. The factory default f...
Page 105
105 108095-02- 4/18 xiii. Operation (continued) d. Multiple boiler control sequencer this boiler may be used as a slave in a multiple boiler system where the other boilers employ the same control. Consult factory for additional information on doing this. Table 13.2: frost protection device started s...
Page 106
106 108095-02 - 4/18 xiii. Operation (continued) status screen display description priority: standby status: standby (burner off , circulator(s) off ) boiler is not firing and there is no call for heat, priority equals standby. The boiler is ready to respond to a call for heat. Priority: central hea...
Page 107
107 108095-02- 4/18 xiii. Operation e. Boiler sequence of operation (continued) 2. Using the display the control includes a touch screen lcd display. The user monitors and adjusts boiler operation by selecting screen navigation “buttons” and symbols. The “home screen” and menu selections are shown b...
Page 108
108 108095-02 - 4/18 xiii. Operation e. Boiler sequence of operation (continued) 3. Status screens boiler status screens are the primary boiler monitoring screens. The user may simply “walk” though boiler operation by repeatedly selecting the right or left “arrow” symbol. These screens are accessed ...
Page 109
109 108095-02- 4/18 xiii. Operation e. Boiler sequence of operation (continued) 3. Status screens (continued) bargraph screen the bargraph screen presents measured values for easy comparison. This screen provides the status of the boiler’s internal diverting valve, internal pump and external system ...
Page 110
110 108095-02 - 4/18 xiii. Operation e. Boiler sequence of operation (continued) zone control status screens (only visible if sage zone panel connected) 3. Status screens (continued) detail screens are accessed by selecting the “detail” button from the “home” screen. These screens provide in depth o...
Page 111
111 108095-02- 4/18 f. Changing adjustable parameters 1. Entering adjust mode the control is factory programmed to include basic modulating boiler functionality. These settings are password protected to discourage unauthorized or accidental changes to settings. User login is required to view or adju...
Page 112
112 108095-02 - 4/18 xiii. Operation f. Changing adjustable parameters (continued) 2. Adjusting parameters (continued) the following pages describe the control’s adjustable parameters. Parameters are presented in the order they appear on the control’s display, from top to bottom and, left to right. ...
Page 113
113 108095-02- 4/18 xiii. Operation f. Changing adjustable parameters (continued) 2. Adjusting parameters (continued) “press” button to access the following parameters: factory setting range / choices parameter and description seetable 13.10 see table 13.10 boiler type boiler size setup to verify th...
Page 114
114 108095-02 - 4/18 xiii. Operation f. Changing adjustable parameters (continued) control repair part kit # 107863-01 altitude 0-2000ft model phntm135cb-02-n phntm150cb-02-n phntm180cb-02-n maximum firing rate, ch (rpm) 7300 7900 8100 maximum firing rate, dhw (rpm) 8300 7900 8100 minimum firing rat...
Page 115
115 108095-02- 4/18 the control is shipped with defaults that will provide improved operation. Adjustment is only required to optimize setup. The expected heat rate adjustment is used to better match boiler output to the home heating needs. After receiving a “call for heat” the control first uses th...
Page 116
116 108095-02 - 4/18 xiii. Operation f. Changing adjustable parameters (continued) “press” button to adjust the system pump operation: factory setting range / choices parameter and description central heat, no priority central heat, no priority, central heat, optional priority system pump run pump f...
Page 117
117 108095-02- 4/18 xiii. Operation f. Changing adjustable parameters (continued) “press” button to access the following parameters: factory setting range / choices parameter and description contractor name user defined contractor name address line 1 user defined contractor address line 1 address li...
Page 118
118 108095-02 - 4/18 xiii. Operation f. Changing adjustable parameters (continued) “press” button to access the following parameters: factory setting range / choices parameter and description 180°f (82.2°c) 60°f to 190°f (16°c to 87.8°c) central heat setpoint target temperature for the central heat ...
Page 119
119 108095-02- 4/18 xiii. Operation f. Changing adjustable parameters (continued) “press” button to access the following parameters: factory setting range / choices parameter and description 180°f (82.2°c) 60°f to 190°f (16°c to 87.8°c) auxiliary heat setpoint target temperature for the auxiliary he...
Page 120
120 108095-02 - 4/18 xiii. Operation f. Changing adjustable parameters (continued) “press” button to access the following parameters: factory setting range / choices parameter and description 120f (49c) 105f - 140f (41c - 60c) domestic hot water setpoint during a dhw demand, the boiler will attempt ...
Page 121
121 108095-02- 4/18 “press” button to access the following parameters: factory setting range / choices parameter and description enabled enable disable central heat outdoor reset enable if an outdoor sensor is installed and outdoor reset is enabled, the boiler will automatically adjust the heating z...
Page 122
122 108095-02 - 4/18 xiii. Operation f. Changing adjustable parameters (continued) “press” button to access the following parameters: factory setting range / choices parameter and description enabled enable disable auxiliary heat outdoor reset enable if an outdoor sensor is installed and outdoor res...
Page 123
123 108095-02- 4/18 xiii. Operation f. Changing adjustable parameters (continued) figure 13.13: outdoor reset curve central heat setpoint heating element type central heat setpoint heating element type 180°f to 190°f (82.2°c to 87.8°c) fan coil 100°f to 140°f (37.8°c to 60°c) in slab radiant high ma...
Page 124
124 108095-02 - 4/18 xiii. Operation f. Changing adjustable parameters (continued) “press” button to access the following parameters: factory setting range / choices parameter and description disable enable, disable master enable/disable master should always be disabled. “press” button to access the...
Page 125
125 108095-02- 4/18 xiv. Service and maintenance important product safety information refractory ceramic fiber product the service parts list designates parts that contain refractory ceramic fibers (rcf). Rcf has been classified as a possible human carcinogen. When exposed to temperatures above 1805...
Page 126
126 108095-02 - 4/18 xiv. Service and maintenance (continued) asphyxiation hazard. Fire hazard. Explosion hazard. This boiler requires regular maintenance and service to operate safely. Follow the instructions contained in this manual. Improper installation, adjustment, alteration, service or mainte...
Page 127
127 108095-02- 4/18 1. Continuously : a. Keep the area around the boiler free from combustible materials, gasoline and other flammable vapors and liquids. B. Keep the area around the combustion air inlet terminal free from contaminates. C. Keep the boiler room ventilation openings open and unobstruc...
Page 128
128 108095-02 - 4/18 figure 14.1: flame ionization electrode and ignition electrode location xiv. Service and maintenance (continued).
Page 129
129 108095-02- 4/18 i. Unplug the ignition, ground, and flame rod wires from the ignition electrode and the flame rod (figure 14.1). J. Use a 10 mm wrench to remove the four nuts securing the fire door to the heat exchanger (figure 14.1). Carefully remove the door/blower/gas valve assembly from the ...
Page 130
130 108095-02 - 4/18 xiv. Service and maintenance (continued) figure 14.2: ignition electrode gap figure 14.3: condensate trap exploded parts view condensate hose from heat exchanger condensate trap vent tubing condensate trap cabinet & components omitted for clarity i ball float ------ 0 i float su...
Page 131
131 108095-02- 4/18 xiv. Service and maintenance (continued) refer to section vii “venting” to re-assemble any vent system components that are disassembled during this inspection and for details on supporting, pitching, and terminating the vent system. S. Replace any wiring which has been disconnect...
Page 132
132 108095-02 - 4/18 xv. Troubleshooting a. Troubleshooting problems where no error code is displayed. Problem condition possible causes inadequate space heat boiler not responding to call for heat, “status” and “priority” show “standby”. Boiler is not seeing call for heat. Check thermostat or zone ...
Page 133
133 108095-02- 4/18 faults are investigated by selecting the “help” button from the “home” screen. When a fault is active the “help” button flashes and the home screen turns a red color. Continue to select flashing buttons to be directed to the fault cause. B. Display faults: indication condition po...
Page 134
134 108095-02 - 4/18 indication condition possible cause zone panel setup flashing zone panel 1 setup flashing zone panel 1 communication lost, typical for panel 1 through 4: the zone panel’s communication was established and then lost. Check the following to correct the issue: • wiring between pane...
Page 135
135 108095-02- 4/18 xv. Troubleshooting (continued) indication condition possible cause limit string status limit string fault the limit string status screen shows the safety limit status. A contact icon, either “open” or “closed”, graphically represents each safety limit. The “closed” contact icon ...
Page 136
136 108095-02 - 4/18 xv. Troubleshooting (continued) soft lockout codes displayed f. Troubleshooting problems where a soft lockout code is displayed. When a soft lockout occurs, the boiler will shut down and the “help” button will “blink”. Select the “blinking” “help” button to determine the cause o...
Page 137
137 108095-02- 4/18 xv. Troubleshooting (continued) soft lockout codes displayed (continued) lockout number condition possible cause 13 flame rod shorted to ground • flame rod shorted to ground • condensate trap plugged. • shorted or mis-wired flame rode wiring. • defective flame rod. • plugged drai...
Page 138
138 108095-02 - 4/18 xv. Troubleshooting (continued) g. Troubleshooting problems where a hard lockout code is displayed. When a hard lockout occurs, the boiler will shut down, the display will turn red and the “help” button will “blink”. Select the “blinking” “help” button to determine the cause of ...
Page 139
139 108095-02- 4/18 xv. Troubleshooting (continued) figure 15.2: pressure switch tubing connections table 15.3a: supply, return and flue temperature sensor temperature versus resistance temperature ohms of resistance °f °c 32 0 32624 50 10 19897 68 20 12493 77 25 10000 86 30 8056 104 40 5324 122 50 ...
Page 140
140 108095-02 - 4/18 table 15.3c: dhw temperature sensor temperature versus resistance temperature ohms of resistance °f °c 32 0 36129 35 1.7 33622 40 4.4 29443 45 7.2 26028 50 10.0 22804 55 12.8 20301 60 15.6 17906 65 18.3 15948 68 20.0 14773 70 21.1 14157 75 23.9 12616 77 25.0 12000 80 26.7 11268 ...
Page 141
141 108095-02- 4/18 xvi. Repair parts all phantom c series repair parts may be obtained through your local velocity boiler works wholesale distributor. Should you require assistance in locating a velocity boiler works distributor in your area, or you have questions regarding the availability of velo...
Page 142
142 108095-02 - 4/18 xvi. Repair parts (continued).
Page 143
143 108095-02- 4/18 xvi. Repair parts (continued) key no. Description part number 135 150 180 14, 15, 18, 29a boiler water gasket repair kit (includes (2) 22mm x 2mm o-rings, (2) connection clips, (2) 1-1/4 union gaskets, and (2) pump gaskets) 108191-01 16, 17, 17a return pipe repair kit (includes r...
Page 144
144 108095-02 - 4/18 xvi. Repair parts (continued) key no. Description part number 135 150 180 40, 43, 27, 46, 47 dhw fitting set 108197-01 41, 41a dhw flow switch 108155-01 42, 44 dhw csst set 108196-01 45 dhw temperature sensor 108154-01.
Page 145
145 108095-02- 4/18 xvi. Repair parts (continued).
Page 146
146 108095-02 - 4/18 xvi. Repair parts (continued) key no. Description part number 135 150 180 48, 49, 50, 57 gas train assembly, natural gas (excludes “m” models) 107866-01 107867-01 48, 49, 50, 57 gas train assembly, lp gas (excludes “m” models) 107870-01 107871-01 not shown lp gas conversion kit ...
Page 147
147 108095-02- 4/18 xvi. Repair parts (continued) key no. Description part number 135 150 180 62, 63, 64 condensate trap (includes gasket, bracket and trap ball) 105851-01 65 ball for condensate trap 105850-01 66 trap harness kit 107159-01 54, 67, 68, 69, 70, 71, 73 tubing repair kit 108218-01 72 su...
Page 148
148 108095-02 - 4/18 xvi. Repair parts (continued).
Page 149
149 108095-02- 4/18 xvi. Repair parts (continued) key no. Description part number 135 150 180 22, 52, 62, 75, 76, 77, 83,100a,100b, 100c, 100d air gasket replacement kit 108188-01 78 transformer 106034-01 81 ignition cable 107152-01 82 boiler control (2.3) 107863-01 84, 85, 86, 87, 88, 89, 120, 121 ...
Page 150
150 108095-02 - 4/18 xvi. Repair parts (continued).
Page 151
151 108095-02- 4/18 xvi. Repair parts (continued) key no. Description part number (qty) 135 150 180 96, 97, 98, 100b, 100c, 100d top/side panel set (includes gaskets) 108216-01 108217-01 99 phntm c replacement door 108203-01 101, 102 intake repair kit 105848-01 103, 104 vent connector (includes conn...
Page 152
152 108095-02 - 4/18 xvi. Repair parts (continued) 120 121 122 123 124 125 126 127.
Page 153
153 108095-02- 4/18 key no. Description part number 135 150 180 120, 121 j-box harness set 108208-01 122 internal dc harness 108206-01 123 internal ac harness 108205-01 124 circ-zone valve harness (3 req’d per boiler) 108192-01 125 control box harness 108195-01 126 display harness 108199-01 127 comb...
Page 154
154 108095-02 - 4/18 adjusting boiler type (must be completed first) select the correct phntm c boiler size, altitude, and fuel range using the touch screen display as follows: 1. Check boiler’s rating label for actual boiler size. 2. Confirm installation altitude 3. Power up the boiler. The display...
Page 155
155 108095-02- 4/18 appendix a - (continued) table a1: phntm c altitude adjustments (above 2000 ft. Only) model no. Fuel measured %co 2 * max. Co air free 2001-6000 ft. 6001-7800 ft. 7801-10,100 ft. Range target range target range target phntm135cb ng 8.9-9.2 9.2 8.9-9.2 9.2 8.6-8.9 8.9 coaf reading...
Page 156
156 108095-02 - 4/18 table a3: approximate starting number of throttle turns model size # counter-clockwise turns (from fully closed) natural gas lp gas 135 12-1/4 9 150 10 10 180 15 14 appendix a - (continued) model no. Fuel approximate derate per 1000 ft. 2001-6000 ft. 6001-7800 ft. 7801-10,100 ft...
Page 157
157 108095-02- 4/18 appendix b: special requirements for side-wall vented appliances in the commonwealth of massachusetts important the commonwealth of massachusetts requires compliance with regulation 248 cmr 4.00 and 5.00 for installation of side-wall vented gas appliances as follows: a. For all s...
Page 158
158 108095-02 - 4/18 appendix b - (continued) 1. Detailed instructions for the installation of the venting system design or the venting system components; and 2. A complete parts list for the venting system design or venting system. D. Manufacturer requirements - gas equipment venting system not pro...
Page 159: Service Record
159 108095-02- 4/18 service record date service performed.
Page 160: Service Record
160 108095-02 - 4/18 service record date service performed.
Page 161
161 108095-02- 4/18 velocity boiler works, llc p.O. Box 14818 3633 i street philadelphia, pa 19134.

