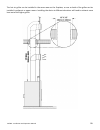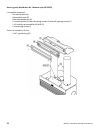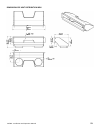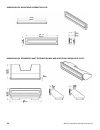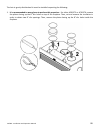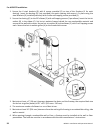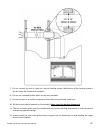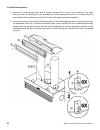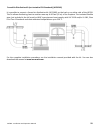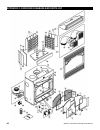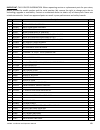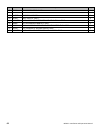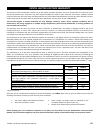- DL manuals
- Ventis
- Indoor Fireplace
- ME300
- Installation And Operation Manual
Ventis ME300 Installation And Operation Manual
45722A
Printed in Canada
20-08-2015
INSTALLATION AND OPERATION MANUAL
ME300
(VB00001 model)
U.S. EPA Low Mass Wood-burning
Fireplace voluntary program phase 2
emission level qualified model
Safety tested according to ULC S610
and UL 127 Standards
by an accredited laboratory
www.occanada.com
Manufactured by:
Stove Builder International Inc.
250 rue Copenhague, Saint-Augustin-de-Desmaures (Quebec), Canada, G3A 2H3
After-sale service: 418-908-8002 E-mail: tech@sbi-international.com
READ AND KEEP THIS MANUAL FOR REFERENCE
This manual is available for free download on the manufacturer’s web site. It is a copyrighted document.
Re-sale is strictly prohibited. The manufacturer may update this manual from time to time and cannot be
responsible for problems, injuries, or damages arising out of the use of information contained in any manual
obtained from unauthorized sources.
Summary of ME300
Page 1
45722a printed in canada 20-08-2015 installation and operation manual me300 (vb00001 model) u.S. Epa low mass wood-burning fireplace voluntary program phase 2 emission level qualified model safety tested according to ulc s610 and ul 127 standards by an accredited laboratory www.Occanada.Com manufact...
Page 2
2 me300 - installation and operation manual thank you for choosing this ventis fireplace as one of north america’s largest and most respected wood stove and fireplace manufacturers, stove builder international takes pride in the quality and performance of all its products. We want to help you get ma...
Page 3: Table of Content
Me300 - installation and operation manual 3 table of content part a – installation ................................................................................. 5 1 safety ....................................................................................................... 5 1.1 safety informa...
Page 4
4 me300 - installation and operation manual 5 fuel ......................................................................................................... 38 5.1 the use of manufactured logs ..........................................................................................................3...
Page 5: Part A – Installation
Me300 - installation and operation manual 5 part a – installation the information given on the certification label affixed to the appliance always overrides the information published, in any other media (owner’s manual, catalogues, flyers, magazines and/or web sites). 1 safety 1.1 safety information...
Page 6
6 me300 - installation and operation manual caution: operate only with glass doors fully closed or fully open with meche doors always closed. If doors are left partly open, gas and flame may be drawn out of the opening, creating risks from both fire and smoke. Never leave the fireplace unattended wh...
Page 7: 2 General Information
Me300 - installation and operation manual 7 2 general information 2.1 me300 wood fireplace specifications fuel type cordwood test standards (safety) ulc-s610 and ul 127 test standard (emissions) astm 2515 and astm 2558 to comply with u.S. Epa low mass wood-burning fireplace voluntary program phase 2...
Page 8
8 me300 - installation and operation manual 6”/152 mm forced air distribution kit (3) 8”/203mm hot air gravity distribution kit (2).
Page 9
Me300 - installation and operation manual 9 2.2 the benefits of epa voluntary emission program «low mass» phase ii in the past, most conventional masonry and low-mass, factory-built fireplaces were not efficient at producing usable heat. Typically, over 90 percent of the heat generated by a fireplac...
Page 10: 3 Installation
10 me300 - installation and operation manual 3 installation 3.1 fireplace installation caution: before closing the walls, make sure that the air control mechanism, the flue damper and doors mechanism work properly. 3.1.1 installation of a gas log set you can install a decorative gas appliance or a v...
Page 11
Me300 - installation and operation manual 11 clearances minimum measurements a 72" (1829 mm) e 2" (51 mm) b 12" (305 mm) maximum.
Page 12
12 me300 - installation and operation manual.
Page 13
Me300 - installation and operation manual 13 in the case where (f) would be equal to 4", it is suggested that the sheet metal between the base of the fireplace and floor be in one piece. In the case where the fireplace is installed directly on the floor the joint between the hearth extension and the...
Page 14
14 me300 - installation and operation manual minimum measurement e 2" (51 mm) a noncombustible floor protection must be installed in front of the unit. For more details see section 3.5: minimum heart extension requirements. The use of an r value is convenient when more than one material is going to ...
Page 15
Me300 - installation and operation manual 15 3.4 r-value calculations there are two ways to calculate the r factor of the floor protection. First, by adding the r-values of the proposed materials or if some k and thickness values are given, by converting them to r values. To calculate the r factor f...
Page 16
16 me300 - installation and operation manual thermal characteristics of common floor protection materials* material conductivity (k) per inch resistance (r) per inch thickness micore ® 160 0.39 2.54 micore ® 300 0.49 2.06 durock ® 1.92 0.52 hardibacker ® 1.95 0.51 hardibacker ® 500 2.3 0.44 wonderbo...
Page 17
Me300 - installation and operation manual 17 clearances a 16" (406 mm) b 46" (1168 mm) c 8" (203 mm).
Page 18
18 me300 - installation and operation manual 3.6 framing, facing, mantel, and combustible shelf 3.6.1 framing the construction of the framing, facing, and mantel must be in accordance with the standards and the following illustrations: a. Frame the fireplace using 2" × 3" (5 cm x 8 cm) or heavier lu...
Page 19
Me300 - installation and operation manual 19 wall finish behind the fireplace’s faceplate installation clearances a 2" (51 mm) b* 6 7/8" (175 mm) c* 72" (1829 mm) minimum d* 5 1/2" (140 mm) measurements e* 41 1/8" (1045 mm) f* 25 1/2" (648 mm) g 1 3/8" (35 mm) max *when drywall panels or any other f...
Page 20
20 me300 - installation and operation manual see section 1.3.5: fresh air intake kit to install this kit (k) and appendix 1: optional heat management systems installation (ac01375, ac01376 or ac01340) to see the differents heat management systems (l) installation. Fresh air intake kit or forced air ...
Page 21
Me300 - installation and operation manual 21 clearances** m* 54 9/16" (1386 mm) n* 77 3/16" (1961 mm) *when drywall panels or any other finishing material inside the chase around the fireplace is to be used, add its thickness to the measurement. **values m and n are minimum measurements. They may ne...
Page 22
22 me300 - installation and operation manual 3.7 facing 1. Materials directly in contact with the faceplate of the fireplace, especially the vertical and horizontal surround, must be non-combustible and have the minimal dimensions as shown bellow. 2. Non-combustible materials such as brick, stone or...
Page 23
Me300 - installation and operation manual 23 3.8 compliance of a combustible mantel shelf to ensure compliance of an existing mantel shelf or to install a combustible mantel shelf, refer to table and figure in this section. For example, a mantel shelf with a 6’’ depth (152 mm) ((c) value) must be in...
Page 24
24 me300 - installation and operation manual 3.9 fresh air intake kit during operation, the fireplace requires fresh air for combustion and draws air out of the house. It may starve other fuel burning appliances such as gas or oil furnaces. As well, exhaust fans may compete for air, causing negative...
Page 25
Me300 - installation and operation manual 25 to complete the installation, make a hole of 1/4" to 1/2" (6 mm à 13 mm) bigger than the insulate pipe diameter in the outside wall of the house at the chosen location. From outside, place the outside air inlet cap in the hole (open side down) and fasten ...
Page 26
26 me300 - installation and operation manual 3.10 faceplate installation vba1520 (sold separately) in order to perform installation of vba1520 faceplate, refer to installation manual included in the faceplate kit. Vba1520 traditional style faceplate - metallic black.
Page 27
Me300 - installation and operation manual 27 3.11 the use of the fire screen to take advantage of mesh doors, the glass doors can be removed from their hinges. Note that the mesh door may be removed for cleaning purposes, but must always be in place and closed when the fireplace is in use, even if t...
Page 28: 4 Venting System
28 me300 - installation and operation manual 4 venting system 4.1 general information the venting system is the engine that drives your wood heating system. Even the best fireplace will not function safely and efficiently as intended if not connected to a suitable chimney. The heat in the flue gases...
Page 29
Me300 - installation and operation manual 29 table 1 - listed chimneys for your me300 wood fireplace chimney manufacturer brand type inner diameter olympia chimney ventis 1” solid pack 8" (20 cm) warning: in every case, the chimney must start with a 8'' diameter anchor plate secured to the fireplace...
Page 30
30 me300 - installation and operation manual 4.3 chimney installation notes 1. If possible, install an interior chimney as it will provide better performance. In areas with continuous temperatures below 18 c (0 f), the use of an exterior chimney increases the likelihood of operating problems such as...
Page 31
Me300 - installation and operation manual 31 7. Deviations should be avoided whenever possible, especially the most pronounced. Each deviation adds some restriction to the chimney system and may lead to draft problems. 8. If the chimney extends higher than 5 ft. (1.5 m) above its point of contact wi...
Page 32
32 me300 - installation and operation manual 4.4 chimney installation instructions always refer to the chimney manufacturer’s installation manual to ensure a safe installation. Some non- illustrated parts may be required. 4.4.1 examples of typical chimney installation a to insure a good draft, it is...
Page 33
Me300 - installation and operation manual 33 direct installation exterior offset installation.
Page 34
34 me300 - installation and operation manual interior offset installation 1. Cut and frame the holes in the ceiling, floor and roof where the chimney will pass. Use a plumb bob to line up the center of the holes. Make sure that the size of the floor and ceiling holes are in accordance with the chimn...
Page 35
Me300 - installation and operation manual 35 5. Then, put the roof flashing (e) in place and seal the joint between the roof and the flashing with roofing pitch. For sloping roofs, place the flashing under the upper shingles and on top of the lower shingles. Nail the flashing to the roof, using roof...
Page 36
36 me300 - installation and operation manual 4.5 offset chimney installation table 2 – the minimum system height when using elbows fireplace model me300 wood fireplace chimney model all models listed in table 1 vertical installation 15 ft. (4.5 m) two (2) elbows 15 ft. (4.5 m) four (4) elbows 17 ft....
Page 37
Me300 - installation and operation manual 37 a insulated wall radiation shield b gypsum board c insulated wall 4.6 chimney support installation 4.6.1 universal roof support this support has three possible uses: 1. It must be used on a roof to support the chimney. 2. It may be used on a floor, ceilin...
Page 38: 5 Fuel
38 me300 - installation and operation manual part b - operation and maintenance 5 fuel the me300 is designed to work best when fuelled with seasoned cordwood. Use solid wood or processed solid fuel fire logs only. Hardwoods are preferred to softwoods since the energy content of wood is relative to i...
Page 39
Me300 - installation and operation manual 39 6 operating the me300 wood fireplace caution: when using the decorative appliance, the fireplace damper must be set in the fully open position. 6.1 first fires two things will happen as you burn your first few fires; the paint cures and the internal compo...
Page 40
40 me300 - installation and operation manual 6.4 air intake control and exhaust damper the air intake control (dilution air) and exhaust damper should be in the closed position when there has not been any wood or embers in the fireplace for a few hours. This will minimize air leakage up the chimney....
Page 41
Me300 - installation and operation manual 41 c. Wet wood wet or tarred wood will smoulder and smoke instead of burning properly. D. Dirty or blocked chimney check to make sure the chimney is clear and clean. E. Chimney not long enough the minimum system height is 15 feet (4,6 m). The chimney must ex...
Page 42
42 me300 - installation and operation manual 7 maintaining your me300 wood fireplace 7.1 creosote – formation and need for removal when wood is burned slowly without a flame, it produces tar and other organic vapours which combined with expelled moisture will form creosote. The creosote vapours cond...
Page 43
Me300 - installation and operation manual 43 7.4 disposal of ashes ashes should be placed in a tightly covered metal container, they should be taken outside immediately. The closed container of ashes should be placed on a non-combustible floor or on the ground well away from all combustible material...
Page 44
44 me300 - installation and operation manual 2- remove the bottom refractory panel (c). 3- remove the two panel holders (d) and the refractory panels (e) and (f)..
Page 45
Me300 - installation and operation manual 45 4- remove the back refractory panel (g). To install new refractory panel, follow the above steps in reverse. 7.6 replacing the glass and/or the glass gasket to replace the glass, remove the glass retaining screws (a) and the 4 metal frames (b) that hold t...
Page 46
46 me300 - installation and operation manual the gasket must be centred on the edge of the glass. To do this easily, peel back a section of the paper covering the adhesive and place the gasket on a table with the adhesive side up. Stick the end of the gasket to the middle of one edge, then press the...
Page 47
Me300 - installation and operation manual 47 7.9 blower maintenance or replacement 1. Open the bottom louver (a). 2. Cut the tie wrap (b).
Page 48
48 me300 - installation and operation manual 3. Lift the blower (c) located under the firebox towards the back. Turn 90° to pull out. 4. Unplug the blower’s electric wires (d) and (e). Repeat the steps in reverse order to reinstall the fan. Blower connection have the wiring installed by a qualified ...
Page 49
Me300 - installation and operation manual 49 appendix 1: optional heat distribution systems installation (ac01375, ac01376 or ac01340) different heat distribution systems can be installed with the me300: hot air gravity distribution kit - traditional style (ac01375) hot air gravity distribution kit ...
Page 50
50 me300 - installation and operation manual dimensions of hot air outlet frame with elbow dimensions of hot air outlet decorative grille with elbow the safety rules and installation procedures for both ac01375 and ac01376 hot air gravity distribution kits are the following: minimum height* 68" (1.7...
Page 51
Me300 - installation and operation manual 51 the hot air grilles can be installed in the same room as the fireplace, or one or both of the grilles can be installed in adjacent or upper rooms. Installing the ducts at different elevations will tend to exhaust more heat out of the higher grilles..
Page 52
52 me300 - installation and operation manual hot air gravity distribution kit - modern style (ac01376) l’ensemble comprend : - decorative plate (a) - adjustable frame (b) - heat distribution box (c) - 6 x steel brackets (d) with fastening screws (e) and self-tapping screws (f) - 2 x finishing cap as...
Page 53
Me300 - installation and operation manual 53 dimensions of heat distribution box: 35" 889mm 38" 965mm 15 3/4" 400mm 5" 127mm 10 3/4 " 273 mm.
Page 54
54 me300 - installation and operation manual dimensions of adjustable decorative plate: dimensions of assembeled heat distribution box and adjustable decorative plate: 34 7/8" 886mm 37" 940mm 38" 965mm.
Page 55
Me300 - installation and operation manual 55 the hot air gravity distribution kit must be installed respecting the following: 1. It is recommended to wear gloves to perform this procedure. For either ac01375 or ac01376, remove the plates closing up the 8" dia. Holes on top of the fireplace. Then, cu...
Page 56
56 me300 - installation and operation manual for ac01375 installation: 1. Secure the 6 steel brackets (d) with 6 screws provided (e) on top of the fireplace (3 for each ducting). Insert the ducting (g) (not provided) into each opening and secure it in place using the steel brackets (d) installed pre...
Page 57
Me300 - installation and operation manual 57 7. Do not connect the hot air ducts to a central heating system. Malfunction of the heating system’s fan will cause the fireplace to overheat. 8. Do not use insulated flexible ducts as they may overheat. 9. Do not use tees or any other components than the...
Page 58
58 me300 - installation and operation manual for ac01376 installation: 1. Secure the 6 steel brackets (d) with 6 screws provided (e) on top of the fireplace (3 for each ducting). Insert the ducting (g) (not provided) into each opening and secure it in place using the steel brackets (d) installed pre...
Page 59
Me300 - installation and operation manual 59 forced air distribution kit (not tested to epa standards) (ac01340) it is possible to connect a forced air distribution kit (ac01340) on the back or on either side of the he250. This kit allows distributing heat to another room up to 50 feet (15 m) of the...
Page 60
60 me300 - installation and operation manual appendix 2: exploded diagram and parts list.
Page 61
Me300 - installation and operation manual 61 important: this is dated information. When requesting service or replacement parts for your stove, please provide the model number and the serial number. We reserve the right to change parts due to technology upgrade or availability. Contact an authorized...
Page 62
62 me300 - installation and operation manual # item description qty 40 22161 front refractory panel 1 41 22160 bottom refractory panel 1 42 va7070 cast iron andiron 2 43 30109 bolt hex 1/4 - 20 x 1" 4 44 ac01375 hot air gravity distribution kit - traditional style 1 45 49066 90° galvanised elbow x 8...
Page 63
Me300 - installation and operation manual 63 ventis limited lifetime warranty the warranty of the manufacturer extends only to the original consumer purchaser and is not transferable. This warranty covers brand new products only, which have not been altered, modified nor repaired since shipment from...



















































