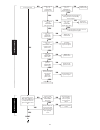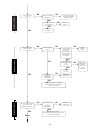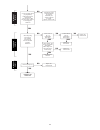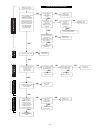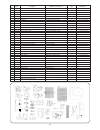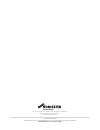- DL manuals
- Worcester
- Water Heater
- Highflow 400 RSF
- Installation And Servicing Instructions
Worcester Highflow 400 RSF Installation And Servicing Instructions
Highflow 400
RSF
FLOOR STANDING COMBINATION APPLIANCE FOR CENTRAL
HEATING AND MAINS FED DOMESTIC HOT WATER
INSTALLATION AND
SERVICING INSTRUCTIONS
GC NUMBER 47 311 18
BOILER OUTPUT
To Hot Water On/Off Control
Maximum 24.0 kW (82,000 Btu/h)
To Central Heating On/Off Control Range Rated
Minimum 8.8 kW (30,000 Btu/h)
Maximum 24.0 kW (82,000 Btu/h)
IMPORTANT: THIS APPLIANCE IS FOR USE WITH NATURAL GAS ONLY
THESE INSTRUCTIONS APPLY IN THE UK ONLY
THESE INSTRUCTIONS ARE TO BE LEFT WITH THE USER OR AT THE GAS METER
This appliance must be installed by a competent person in accordance
with the Gas Safety (Installation and Use) Regulations 1994
Bosch Group
Summary of Highflow 400 RSF
Page 1
Highflow 400 rsf floor standing combination appliance for central heating and mains fed domestic hot water installation and servicing instructions gc number 47 311 18 boiler output to hot water on/off control maximum 24.0 kw (82,000 btu/h) to central heating on/off control range rated minimum 8.8 kw...
Page 2
1.1 gas safety (installation and use) regulations 1994 as ammended in 1996: all gas appliances must be installed by a competent person in accordance with the above regulations. Failure to install appliances correctly could lead to prosecution. 1.2 the manufacturers notes must not be taken, in any wa...
Page 3
The complete installation including the gas meter must be tested for soundness and purged. See bs 6891. 2.7 packing. The appliance and flue components are packed in separate cartons. 2.8 general installation. The appliance is supplied for connection to a sealed system but is suitable for use with an...
Page 4
With the system at the temperature set by the temperature control knob,on the facia, the burner will cycle to maintain output to the system. If the system no longer requires output to maintain the desired room temperature, the burner will extinguish. The pump will continue to run for about five minu...
Page 5
See fig. 2 and 3. The data plate is fixed to the top of the control box casing. Vertical balanced flue. Instructions describing the fitting of the vertical balanced flue system are sent with the vertical flue kit. Important: it will be necessary to purchase at least one 90° flue bend when installing...
Page 6
6 available pump head boiler output head min. Flow rate temperature rise across heating kw btu/h metres feet l/min. Gal/min. Flow and return 8.8 (30,000) 6.1 20.0 11.5 2.5 11.0 (37,000) 5.4 17.5 14.0 3.1 13.0 (44,350) 4.9 16.0 17.0 3.7 11°c (20°f) heating 15.0 (51,200) 4.2 13.5 19.5 4.3 range 17.0 (...
Page 7
7 1200 side view front view 600 910 610 600 cabinet depth 600 cabinet width 300 5 space required in front for installation and servicing space required for installation space required for servicing surface may be fixed after installation. A gap of 10mm is required above the appliance space required ...
Page 8
4.1 the appliance may be installed in any room although particular attention is drawn to the requirements of the current i.E.E. Wiring regulations and, in scotland, the electrical provisions of the building regulations applicable in scotland, with respect to the installation of appliances in rooms c...
Page 9
9 fig. 5. Flue options. Appliance standard flue length 100 to 950mm 90¡ flue bend appliance maximum flue length 3000mm 90¡ flue bend appliance total straight flue length 2300mm maximum first 90¡ flue bend second 90¡ flue bend straight length straight length appliance total straight flue length 2300m...
Page 10
The following items are included in this flue kit: 1 – air duct 700 mm long (including fixing length inside appliance cabinet). 1 – flue duct 700 mm long (including fixing length inside appliance cabinet). 1 – balanced flue terminal. 1 – flue adaptor. 2 – fixing screws. 1 – tube of silicone sealant....
Page 11
See fig. 6 and 7. 7.1 the system must comply with the requirements of bs 6798 and bs 5449:1. 7.2 the appliance must not be operated without the system being full of water, properly vented and pressurised. 7.3 the safety valve operates at 3bar (45lb/in 2 ). The discharge must be directed away from el...
Page 12
See fig. 8. 8.1 the appliance is supplied suitable for connection to a sealed system. If it is to be used with an open vent system then the instructions given below must be followed. 8.2 a 22 mm preformed combined feed and vent pipe available as an optional extra must be connected to the appliance. ...
Page 13
9.1 the final 600mm of the mains cold water connection to the appliance should be made in copper tube only. 9.2 the appliance is suitable for a mains pressure of up to 10 bar (150 lb/in 2 ). 9.3 the appliance is fitted with a mains supply isolating valve. 9.4 the maximum hot water flow rate is 18 l/...
Page 14
Refer to figs. 9, 10, 11 and 12. 10.1 mains supply 230v ~ 50hz 270 watts. External fuse 3a. Internal fuse 3.15a fast blow 20mm long. 10.2 the electrical supply must be connected by a qualified electrician. 10.3 a fused double pole isolator with a contact separation of 3mm in all poles must be used t...
Page 15
15 x14 (pin 4) live suppl y red hea tbank overhea t s tat high/low gas v a lv e n n n st andby indica to r frost thermost a t (if fitted) n black x3 (pin 4) l x14 (pin 1) fuse 3.15a quick blow red brown x12 (pin 2) x13 (pin 5) x13 (pin 4) x13 (pin1) x13 (pin 3) x12 (pin 4) x12 (pin3) x13 (pin 2) n w...
Page 16
The appliance is supplied suitable for fitting to a sealed system. If it is to be fitted to an open vent system refer to paragraph 11.3 and section 8. 11.1 flue options: refer to section 5b and fig. 5.. Important: two standard flue kits are available for the appliance: 1) standard horizontal rear fl...
Page 17
Mark the wall where the flue will terminate to suit the installation. This is the side flue extension centre point position. See fig. 13. Flue option 8. See fig. 5. Follow the procedure as described in flue option 6 ensure the flue system remains vertical and horizontal. Mark the wall where the flue...
Page 18
11.3 fixing the appliance for all flue options. To gain access to the appliance remove the cabinet front and top panel and place the facia and control box in the service position : i) lift the cabinet front panel off the top location and clear the lower return over the kick strip. See fig. 14. Ii) u...
Page 19
19 central heating flow valve central heating return valve pressure relief valve by-pass adjusting screw. Turn clockwise to close manual air vent fig. 17. Central heating flow and return valves, by-pass adjustment, pressure relief and manual air vent. Fig. 15. Discharge pipe connection for sealed sy...
Page 20
Withdraw the two securing clips from the pump body. East the pump forwards about 10mm off the “o” ring seals. It is not necessary to disconnect the electrical cable. The cable is sufficient to allow the pump head to rest on top of the appliance. Do not allow the pump head to be suspended by the cabl...
Page 21
Apply a smear silicone sealant around the inside of the air duct. Re-assembly the air duct over the flue duct, ensure the flue duct fits into the flue terminal and the air duct fits over the flue adaptor. Fix with the screws provided. The flue system is now assembled. See fig. 21. From inside or out...
Page 22
Ensure it is correctly located against the stop. Fully tighten the clamping screw accessible on top of the inner casing. See fig. 14. Make good the internal and external brickwork or rendering. 11.6 fitting extension flues and extra 90° flue bend or bends. The installation can now be continued by fo...
Page 23
Fit the flue adaptor to the air and flue ducts and assemble the flue system. Follow the procedure as described in section 11.3 and 11.4 to fit the flue adaptor and assemble the flue system. The flue system is now assembled. From inside or outside the dwelling pass the flue assembly through the hole/...
Page 24
The section of horizontal air and flue duct fitted adjacent to the first flue bend will not require expanded ends. Cut off the expanded ends from this section. Second flue length. Measurer the distance between the centre of the second flue bend and the outside surface of the wall. Dimension c. See f...
Page 25
Ii) a flue restrictor ring may be required. Refer to section 11.3 to determine the size or whether the restrictor is necessary. Iii) a flue adaptor must be fitted to connect the flue system to the appliance. Refer to the instructions in section 11.4. Horizontal section of flue duct from the rear of ...
Page 26
Continue the installation by following the procedure for the flue option chosen. Refer to section 11.5, 11.6.2, 11.6.3, 11.6.4, 11.6.5, or 11.6.6. 11.7 internal flue fitting. If it is required to install the flue system from inside the building the hole in the wall must be 150 mm ( 6 in ) diameter. ...
Page 27
27 flue terminal air duct flue restrictor ring. Refer to section 11.3 for correct size fit the flue restrictor ring into the flue terminal. Ensure the air duct is fully engaged in the flue ter- minal and the restrictor ring is located firmly between the end of the air duct and flue terminal. Drill t...
Page 28
28 the two flue lengths, when added together, must not exceed 2300mm first 90¡ flue bend air duct = ( c Ð 58) mm flue duct = ( c Ð 14) mm air duct = ( b Ð 166) mm flue duct = ( b Ð 152) mm second 90¡ flue bend outside wall appliance b 210mm minimum c fig. 27. Flue option 6. Extension flue upwards an...
Page 29
29 appliance first 90¡ flue bend outside wall 210mm minimum third 90¡ flue bend second 90¡ flue bend b 210mm minimum c b air duct = ( b - 166) mm flue duct = ( b - 152) mm air duct = ( b - 166) mm flue duct = ( b - 152) mm air duct = ( c - 58) mm flue duct = ( c - 14) mm the three lengths, when adde...
Page 30
30 flame length 18-20mm pilot assembly fixing screws pilot head pilot injector pilot assembly spark electrode spark electrode guide spark electrode lead spark electrode location clip groove fig. 34. Pilot burner assembly. 230v electrical supply to pilot solenoid 230v electrical supply to on/off sole...
Page 31
12.1 the appliance is despatched with the controls set to provide a maximum output for domestic hot water of 24 kw (82,000 btu/h) and satisfy a central heating load of 15 kw (51,000 btu/h). The controls can be reset to increase or decrease the heat load capability from 8.8 kw (30,000 btu/h) to 24 kw...
Page 32
Important: replace the inner casing cover and reposition the pressure vessel. See fig. 16. Reconnect the electrical supply plug to the gas valve. See fig. 33. Loosen the burner pressure test point screw and connect a pressure gauge. See fig. 33. Hot water mode. Set the operating switch (or programme...
Page 33
Refer to section 13, users instructions and set the controls to the user’s requirements. If the appliance is to be left inoperative check that the operating switch or programmer is set to off. Turn the gas service cock to off and switch off the electricity supply. If there is any possibility of the ...
Page 34
Controls. Remove any dust or deposits using a soft brush. Take care not to mishandle any component connections. Note: should any of the components be damaged they must be replaced before the service is completed. Refer to the appropriate item in section 15 “replacement of parts.” after servicing, re...
Page 35
The heat exchanger clear of the inner casing. Warning: there will be a small quantity of water remaining in the heat exchanger. Follow the procedure as described in 15.2. Discard the heat exchanger. Fit the replacement heat exchanger in the reverse order using new fibre sealing washers. Ensure the w...
Page 36
36 fig. 35. Inner casing assembly. Fan outlet venturi connections fan assembly venturi housing located in fan outlet securing clip thermostat pocket safety temperature limiter thermostat phial water to water heat exchanger flexible pipes (2) automatic air vent fan assembly mounting plate gas to wate...
Page 37
Burner. Ease the pilot burner forwards sufficiently to allow a suitable tool to support it. The spark electrode is held in position with a clip. Ease the clip backwards and remove the spark electrode and retain. Unscrew the union nut securing the pilot pipe and ease the pipe clear. Remove the pilot ...
Page 38
Remove the facia as described in section 15.1. Remove the spring clip from the thermostat pocket located on the front left hand side of the heatbank. Nb. There are two thermostat phials fitted in the pocket. The hot water thermostat phial is at the front of the pocket. To identify the phial follow t...
Page 39
Bracket located in the control box. Release the strain relief bush by compressing the loose section of the bush and carefully withdraw the leads from the control box. Remove the high limit thermostat and discard. Fit a new high limit thermostat using the original fixing screws in the reverse order. ...
Page 40
Using an approved jointing compound complying with bs5292 fit the female half of the brass union to the replacement gas valve inlet. Fit the replacement gas valve in the reverse order ensure the flange washer is renewed. Reconnect the pressure compensating tube. Reassemble the appliance in reverse o...
Page 41
Screws are correctly engaged. Replace the “o” ring seals and refit the pressure pipe. Ensure the securing clips are fully engaged in the locating holes. Reconnect the electric cable to the control board and replace the strain relief bush. Replace the circulating pump as described in section 15.3-20....
Page 42
Assembly to the support bracket with screw nos.13 and 14. Fully tighten the screws fixing the “o” rings nos. 11 and 12. See figs. 47 and 48. Re-assemble the top manifold in the reverse order. Ensure the heating flow and heating return and hot water pipes are fully engaged. Ensure a new sealing washe...
Page 43
Reassemble the manifold in the reverse order using new “o” rings to replace any “o” rings which have been disturbed. Use new sealing washers where appropriate. Ensure that all clips and screws are correctly refitted. Open the valves, fill and repressurise the system as described in section 12.2. Rea...
Page 44
44 fig. 47. Water to water heat exchanger. Ease top manifold downwards 10mm approx. To clear pipework warning: there will be a small quantity of water remaining in the pipework and water- to-water heat exchanger. Note: screw nos. 1 2 , 5 6 7 8 , 11 12 unscrew two full turns Ð do not remove. Screw no...
Page 45
45 replace ÒoÓ ring seals slip joint flow pipe (shortest) flow connection flat clip replace ÒoÓ ring seals remove screw and support bracket from gas valve domestic drain. Remove clip and ease downwards 10mm approx. And remove from bottom manifold domestic drain clip push in flat plate clamp to relea...
Page 46
30. Flow switch. See figs. 9, 16, 52 and 53. Check that the electricity supply to the appliance is turned off. Remove the cabinet front panel, place the facia and control box in the service position and lower the expansion vessel into the service position, as described in section 14.2 a, b and c. Dr...
Page 47
Disconnect the room thermostat and frost thermostat if fitted, note the positions. Disconnect the mains supply at the terminal strip located bottom left hand corner of the control board, marked x11 ‘mains supply’. Unplug the operating switch or programmer if fitted, from terminal marked x12 ‘‘progra...
Page 48
48 hot water thermostat hot water high limit thermostat heating thermostat and clamping nut thermostat capillaries mounting bracket fixing screws clamping nut control box fig. 54. Control box and thermostat bracket. Locking clip connector neon lead. Locking clip slot. Plug fig. 55. Neon indicator li...
Page 49
49 on on pass fail not present not present present automatic start-up sequence present on tripped tripped off off standby indicator on hot water select switch hot water control stat hot water high limit stat safety limit stat automatic start-up sequence high/low gas valve on ignition sequence stoppe...
Page 50
50 this fault finding chart is to be used in conjunction with the operational flow diagrams in section 16. To find the fault, locate the point on the flow diagram at which the appliance has failed, e.G. Letter b. Then read the corresponding section in the fault finding chart, e.G. Failure at point b...
Page 51
51 is there 230v at pin 2 of terminal x16? (right black wire) is there 230v at pin 1 of terminal x16? (left black wire) is there 230v at pin 2 of terminal x8? (left orange wire) is there 230v at pin 1 of terminal x6? (brown wire) is there 230v at pin l of terminal cn1 on the ignition board? (brown w...
Page 52
52 can a pilot flame be seen? Is there a gas supply to the appliance? Turn on the gas supply, bleed the system and check the pressure is the pilot injector free from blockage? Replace the injector replace the gas valve has the sparking stopped? Is there 230v at pin ml of terminal cn4? (brown wire) d...
Page 53
53 set the operating switch (or programmer) to off, and turn both control knobs anti-clockwise to off. Does the pump continue to run for approx. 5 minutes? When the pump has stopped, turn on fully a hot water tap. Does the demand indicator illuminate? Does the pump run? End of domestic hot water tes...
Page 54
54 is there 230v at pin 3 of terminal x7? (brown wire) replace the diverter valve replace the control board does the fan run and an automatic ignition sequence occur, ending in full burner ignition? Does the burner operate at or near minimum gas pressure? Does the diverter valve operate? Note: this ...
Page 55
55 1 378 381 bf burner replacement kit ng aeromatic 1 8 716 142 606 0 2 379 040 injector (4.4mm diameter) 1 8 716 156 337 0 3 299 324 gas valve honeywell v4600q2125 1 8 716 142 438 0 4 378 819 air pressure switch honeywell c6065ah1038 1 8 716 142 409 0 5 379 562 pilot burner honeywell q385a2051 k-ti...
Page 56
This booklet is accurate at the date of printing but will be superseded and should be disregarded if specifications and/or appearances are changed in the interests of continued improvement. All goods sold are subject to our official conditions of sale, a copy of which may be obtained on application....



















































