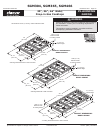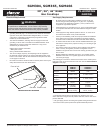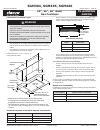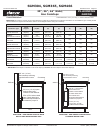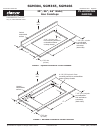Dacor Preference SGM304 Planning Manual - Sgm304, Sgm365, Sgm466
PLANNING
GUIDE
4.7
Specifications subject to change without notice.
Phone: (800) 793-0093
www.Dacor.com
SGM304, SGM365, SGM466
◊
Allow a minimum 1/4” (6 mm) clearance between the bottom of the
cooktop chassis and all combustible surfaces, including the upper
edge of a drawer installed below the cooktop.
Model
(B) Minimum*
SGM304
29” (73.7 cm)
SGM365
35 ¼” (89.5 cm)
SGM466
46” (116.8 cm)
* To allow clearance for hold down brackets
◊
The gas supply piping, gas shut-off valve and the electrical outlet
must be located so they do not interfere with the cooktop when it is
installed. If installing another appliance in the cabinet below, allow for
the routing of gas and electrical service behind it.
The installation must allow for the following:
◊
Access to the gas shut-off valve and regulator when the unit is
installed.
◊
Access to the electrical outlet when the cooktop is in place. The 40”
(101.6 cm) power cord must be able to reach the electrical outlet
◊
Access to the underside of the cooktop for service and inspection
purposes
◊
Clearance inside the cabinet to allow for proper hold down bracket
installation.
To allow access to the utilities and cooktop bottom, a fixed shelf should
not be installed below the cooktop. See the following pages for countertop
cutout dimensions.
raised Vent Compatibility
If installing the cooktop with a raised vent, install only the approved Dacor
model numbers specified below:
Cooktop Models
approved raised Vent Models
SGM304
ERV30, PRV30 or RV30
SGM365
ERV36, PRV36 or RV36
SGM466
PRV46 or RV46
Cabinet and Countertop Layout
warning
• To reduce the risk of personal injury caused by reaching over
a hot appliance, avoid locating cabinet storage space directly
above the cooktop.
• Failure to meet or exceed the maximum and minimum
dimensions/clearances stated in these instructions may result
in a fire hazard.
• Follow the countertop manufacturer’s instructions regarding
the minimum corner radius, use of heat reflective tape,
reinforcement of corners, etc.
◊
Carefully check the location where the cooktop will be installed. For
best performance, the cooktop should be placed away from drafts that
may be caused by doors, windows and heating and air conditioning
outlets.
◊
This appliance is to be used in conjunction with a suitable vent hood
or approved Dacor raised vent system.
MINIMUM rEqUIrED CLEArANCES AroUND thE CooktoP
Model
(a) Minimum
(a) recommended
SGM304
30” (76.2 cm)
36” (91.4 cm)
SGM365
36” (91.4 cm)
42” (106.7 cm)
SGM466
48” (121.9 cm)
54” (137.2 cm)
1/4” (6 mm)
min. clearance
to combustible
surfaces
B
Under Cabinet Clearances
13" max.
3
(33.0 cm)
3
Not applicable for cabinets more than a horizontal distance of 6”
(15.2 cm) from edge of cooktop. Allow 7 1/2”
(19.1 cm)
from edge
of cutout.
A
See cutout
dimensions
18" min.
1
,
3
(45.7 cm)
1 7/8" min.
(4.8 cm)
Combustible
surface to rear
Combustible overhead
cabinets
30" min.
1
,
2
(76.2 cm)
7 1/2” (19.1 cm) min. to
combustible side wall,
above counter both sides
2
If installing with an overhead vent hood, also check hood
specifications for minimum required clearances.
1
Measured from cooking surface (top of cooktop grate).
Cabinet tolerances: +1/16” (+1.6 mm), -0,
unless otherwise stated
Document # PG04-004
Revised 01/27/11 Page 3/5
30”, 36”, 46” Wide,
Gas Cooktops

