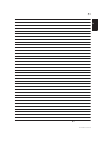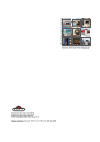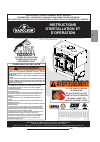En w415-1501 / 05.15.15 fr pg 53 installer: leave this manual with the appliance. Consumer: retain this manual for future reference. Never leave children or other at risk individuals alone with the appliance. Installation and operating instructions 1.26c wolf steel ltd., 24 napoleon rd., barrie, on,...
W415-1501 / 05.15.15 2 en table of contents note: changes, other than editorial, are denoted by a vertical line in the margin. 1.0 installation overview 3 2.0 introduction 4 2.1 dimensions 5 2.2 general instructions 5 2.3 general information 7 2.3.1 features 7 2.3.2 heating specifications 7 2.3.3 el...
W415-1501 / 05.15.15 3 en 1.0 installation overview this appliance and its components are designed to be installed and operated as a system. Any alteration to or substitution for items in this system, unless allowed by these installation instructions, will void the etl listing and may void the produ...
W415-1501 / 05.15.15 4 en 3.17e ! Warning • this appliance is hot when operated and can cause severe burns if contacted. • any changes or alterations to this appliance or its controls can be dangerous and is prohibited. • do not operate appliance before reading and understanding operating instructio...
W415-1501 / 05.15.15 5 en 2.1 dimensions 2.2 general instructions before installing this appliance, contact the local building or fire authority and follow their guidelines. This appliance must be installed by a qualified installer. Follow the installation directions. Do not operate without fully as...
W415-1501 / 05.15.15 6 en 1 2 3 4 4 5 5 5 1. Combustion and dilution air is brought into the appliance through the fresh air intake collars located on the bottom front sides of the appliance. 2. The combustion air is brought into the fi rebox through many small holes in the airwash located at the top...
W415-1501 / 05.15.15 7 en 2.3 general information 2.3.1 features shipped with appliance: shipped with faceplate: installation manual faceplate baf fl e 12 faceplate screws ember strip log retainer shipped with the door(s): flex duct w/ start collar 10' (3m) length, 6" (152mm) installation instruction...
W415-1501 / 05.15.15 8 en *pour plus d'informations, consultez le manuel d'instructions du fabricant. *for further information see the manufacturer's installation and operating manual. Back 0"(0 mm) to stand-offs heade r 96"(2.44 m) from base of unit chimney 2"(51 mm) refer to manufacturer's install...
W415-1501 / 05.15.15 9 en a hot air gravity vent system (nz221) may be used to distribute heat to an adjoining room (located either above, or beside the room containing the appliance) by way of vents. Air fl ow through this vent must be experimented with and the dampers of the grill adjusted manually...
W415-1501 / 05.15.15 10 en 3.1 location and clearances the appliance is shipped with a set-up face that is 1/8" (38m) larger on the top, bottom and each side than the faceplate. Leave the set-up face in place to act as a template when installing the fi nishing face. Important this appliance, fully dr...
W415-1501 / 05.15.15 11 en note: incorporate a vertical loop or trap into air liners to reduce air fl ow when appliance is not in use. Insulating the intake liners is recommended in colder climates to prevent condensation from occurring. The napoleon model nz6000-1 takes outside air directly into the...
W415-1501 / 05.15.15 12 en an acceptable 61½" (1562mm) x 20" (508mm) non-combustible (ie: brick, stone or ceramic tile) hearth extension must be installed. Hearth must extend 20" (508mm) in front of the faceplate when it is not elevated (see local building codes). Hearth must extend a minimum of 6" ...
W415-1501 / 05.15.15 13 en 3.3.2 hearth extension an acceptable 61½" (1562mm) x 20" (508mm) non-combustible (ie: brick, stone or ceramic tile) hearth extension must be installed. Hearth must extend 20" (508mm) in front of the faceplate when it is not elevated (see local building codes). Hearth must ...
W415-1501 / 05.15.15 14 en non-combustible materials such as cement blocks or bricks combustible framing plywood increase header height this dimension see “framing” section raised appliance combustible framing non-combustible materials such as cement blocks or bricks plywood increase header height t...
W415-1501 / 05.15.15 15 en 4.0 installation note: all venting connections must be in compliance with the chimney manufacturers installation instructions. This appliance was tested to can/ulc s610 and ul 127 factory built fireplace standards. This appliance has met the test criteria for zero clearanc...
W415-1501 / 05.15.15 16 en * the fi rst fl ue offset closest to the top of the appliance must be a minimum distance of 12” (304.8mm) from the top of the appliance. 1. Move the appliance into position. Try to center the exhaust fl ue of the appliance, midpoint between two joists to prevent having to cut...
W415-1501 / 05.15.15 17 en 4.3 adding chimney sections add chimney sections, securely, to the required height. If the chimney system is enclosed within the attic area, a rafter radiation shield is required. The chimney must extend at least 3ft (0.9m) above its point of contact with the roof and at l...
W415-1501 / 05.15.15 18 en the first flue offset closest to the top of the unit must be a minimum distance of 12" (304.8mm) from the top of the appliance. Attach an elbow to the chimney section, angled toward the offset. Secure with 3 sheet metal screws. To achieve the minimum offset, attach and sec...
W415-1501 / 05.15.15 19 en the appliance may be connected to either a lined or unlined masonry chimney. If the chimney is lined: the fl ues must be made of vitrifi ed clay and be in sizes of 8” (203.2mm) square or 8” (203.2mm) round (inside diameters) or 8”x12” [(203.2mm x 304.8mm)] with a minimum hei...
W415-1501 / 05.15.15 20 en 4.7 air cooled chimney installation a. Remove the knock out. B. Cut away the insulation to gain access to the ring. C. Remove the ring secured by four screws. D. Slide the starter collar through the insulation wrap and af fi x using the four screws removed in step 3. E. Sec...
W415-1501 / 05.15.15 21 en 51” (1295mm) * 31” (787mm)** 50” (1270mm) 61 ½” (1562mm) steel stud steel header * allow for fi nished fl oor and hearth thickness when setting these dimensions. ** when constructing the enclosure allow for fi nishing material thickness and to maintain clearances. 5.0 framing...
W415-1501 / 05.15.15 22 en 5.1 when using a solid pack chimney combustible facing and wood framing may start at 8' (2.4m) above the base of the unit face must have a minimum 8' (2.4m) height of cement board depending upon ceiling height cement board and steel studs on enclosure ceiling not required ...
W415-1501 / 05.15.15 23 en 5.3 minimum clearance to combustibles framed enclosure rear - 0" (0mm) to stand-offs (rear) sides - 6" (152mm) to sides* ceiling - 120" (3048mm) from the base of the appliance (unless shielded (enclosure) with metal studs and cement board) ceiling - 84" (2134mm) from the b...
W415-1501 / 05.15.15 24 en 5.5 minimum mantel clearances ! Warning risk of fire, maintain all specified air space clearances to combustibles. Failure to comply with these instructions may cause a fire or cause the appliance to overheat. Ensure all clearances (i.E. Back, side, top, vent, mantel, fron...
W415-1501 / 05.15.15 25 en use only a non-combustible material to finish the face of the appliance. A non-combustible material such as cement board is required for this purpose. Ventilation openings are required in enclosures up to 96" (2438mm) high. They are recommended for all enclosures. Above 84...
W415-1501 / 05.15.15 26 en 6.3 keystone installation a. Secure the faceplate to the appliance, using the 12 screws supplied. Start all 12 screws, then tighten evenly. 6.4 door handle installation right door handle (operating) - insert the door rod through the round hole of the latch ensuring the fl a...
W415-1501 / 05.15.15 27 en 6.5 door installation place brass washers onto the faceplate hinge bushing (2 extra washers are supplied in order to level the doors if needed). Slide the door hinge pin into the faceplate hinge bushing. To remove the doors, open them slightly and lift them out of the face...
W415-1501 / 05.15.15 28 en place the gasket and the secondary air tube w010-1594 against the rear of the firebox onto the studs and secure using brass nuts. 6.7 secondary air tube removal / installation.
W415-1501 / 05.15.15 29 en 6.8 firebrick and baffle installation operation of the appliance without the baffles can result in excessive temperatures that could damage the appliance, chimney and the surrounding enclosure. Place the side and rear firebricks against the wall. For easy start up open the...
W415-1501 / 05.15.15 30 en 6.10 optional nz64 blower installation all wiring should be done by a qualified electrician and shall be in compliance with local codes and with the national electric code ansi/nf no. 70-current (in the united states), or with the current csc22.1 canadian electric code (in...
W415-1501 / 05.15.15 31 en ÖËÒÝ Ì×ÑÒ ÞÑÈ ÝÑÊÛÎ ËÒ×Ì ÖËÒÝ Ì×ÑÒ ÞÑÈ c. Connect the 6” (152.4mm) collar to the blower opening located on the side of the appliance. An optional opening is covered on the other side of the appliance. If this location is preferred, switch the cover plate and collar. Secure...
W415-1501 / 05.15.15 32 en grille filter allow for thickness of finishing material 6.11 nz150-kt kit e. Connect the 6” (152mm) liner to the appliance and blower collars. Secure using 3 screws on each end and seal with caulking. Liner supplied stretches to a maximum of 10’ (3.1m). F. Insert the fi lte...
W415-1501 / 05.15.15 33 en 6.13 smoke shelf ß×Î É ßÍØ Ð ÔßÌÛ ÍÓÑÕÛ ÍØÛÔÚ ÛÈÌÛÒÍ×ÑÒ to reduce smoke spillage due to a poor chimney draft, the nz6000-1 can be equipped with an smoke shelf extension..
W415-1501 / 05.15.15 34 en 7.0 selecting wood 87.1c when loading the appliance, ensure that the upper fi bre baffl es are not forced out of position. For maximum effi ciency, when the appliance is thoroughly hot, load it fully to the top of the door opening and burn at a medium low setting. The whitene...
W415-1501 / 05.15.15 35 en 8.0 operation 8.1 operating sounds and smells 47.18a expansion / contraction noises during heating up and cooling down cycles are normal and to be expected. Tips for burning: • create a large fi re to heat up the appliance before adjusting to a slower burn. • to create a la...
W415-1501 / 05.15.15 36 en roll up some newspaper, light it and place it near the appliance fl ue until the chimney begins to draw. When a fi re is burning, open the door slowly to avoid drawing smoke into the room. A properly installed napoleon appliance should not smoke. If yours does, check the fol...
W415-1501 / 05.15.15 37 en 8.3 fire extinguishers and smoke detectors 91.1a all homes with a solid fuel burning appliance should have at least one fi re extinguisher in a central location, known to all, at least one smoke detector and carbon monoxide (co) detector in the room containing the appliance...
W415-1501 / 05.15.15 38 en 89.1b make sure the air control lever is set to high. You may also open the doors 1" (25.4mm) to 2" (50.8mm) during the fi rst fi ve minutes of start-up, if additional air is needed see "combustion air" section. Remove all source of gasoline or other fl ammable vapours and li...
W415-1501 / 05.15.15 39 en 89.1_2 when a fi re is burning, open the doors slowly to avoid drawing smoke into the room. Closing the doors too quickly after refuelling will reduce the fi rebox temperature and may result in an unsatisfactory burn. D. To maintain a brisk fi re, a hot coal bed must be estab...
W415-1501 / 05.15.15 40 en 8.6 flash fires 93.1 a fl ash fi re is a small fi re burned quickly when you don't need much heat. After your kindling has "caught", load at least 3 pieces of wood, stacked loosely. Burn with the draft control fully open or closed only slightly. 8.7 smoking 83.1a a properly i...
W415-1501 / 05.15.15 41 en 9.0 maintenance a bed of ashes approximately 1" (25mm) deep should be left on the fi rebox bottom to help maintain a hot charcoal bed. When the fi re has burned down and cooled, remove any excess ashes. To remove the ash, follow the directions below. A. After the last coal h...
W415-1501 / 05.15.15 42 en 85.2 a chimney fire can permanently damage your chimney system. This damage can only be repaired by replacing the damaged component parts. Chimney fires are not covered by the lifetime limited warranty. Causes: • using incorrect fuel, or small fuel pieces which would norma...
W415-1501 / 05.15.15 43 en at the end of each burning season inspect the door gasket ensuring that it is not worn or loose. Replace with proper fi berglass rope. The purpose of door gasketing is to seal the fi rebox. If the doors are not sealed, air leaks into the fi rebox, creating a quick burning fi r...
W415-1501 / 05.15.15 44 en a. Remove the grill and filter by removing the 2 securing screws. B. Remove the nut securing the blower bracket to the housing. C. Lift the handles to pull the blower and bracket off of the stud. D. Slide the bracket and blower out of the housing. E. Disconnect the wire co...
W415-1501 / 05.15.15 45 en appliance and accessory replacement parts ref part no. Description 1 w300-0069 door glass 2* w562-0035 door or glass gasket 3* w010-1225 glass & gasket 4 w090-0099 rear firebrick 5 w090-0101 bottom right firebrick 6 w090-0100 bottom left firebrick 7 w090-0098 right side fi...
W415-1501 / 05.15.15 46 en 27 nsk6 arched screen kit 28 cp crane and pot 29* nz221 gravity hot air vent kit 30 nm228-m flue tile support 31* nzac-kt air cooled chimney kit 32* nz64 blower kit 33* w250-0005 blower filter 34 w305-0007 blower grill 35* nz150-kt circulation air mounting kit 36* w690-000...
W415-1501 / 05.15.15 47 en 11.0 troubleshooting guide symptom problem test solution smoke enters the room during start-up. Cold air blockage in chimney. - burn a piece of newspaper to establish a draft. Kindling does not start - fi re smolders. Cold air blockage in chimney. - burn a piece of newspape...
W415-1501 / 05.15.15 48 en 12.0 warranty napoleon® warrants its products against manufacturing defects to the original purchaser only. Registering your warranty is not necessary. Simply provide your proof of purchase along with the model and serial number to make a warranty claim. Provided that the ...
W415-1501 / 05.15.15 49 en 43.1 13.0 service history.
W415-1501 / 05.15.15 50 en 14.0 notes 44.1.
W415-1501 / 05.15.15 51 en 44.1.
Ѭ¸»® Ò ¿°±´»±² r Ю±¼«½¬- ²¿°±´»±²°®±¼«½¬-ò½±³.
Fr w415-1501 / 05.15.15 53 cet appareila ÉtÉ testÉ et homologuÉ par intertek testing services ltd. Selon les normes : normes ulc s610 et ul 127 pour les foyers prÉfabriquÉs. 1.26c $10.00 instructions d’ installation et d’ opÉration installateur : laissez ce manuel avec l’ appareil. PropriÉtaire : co...





















































