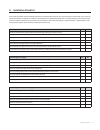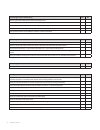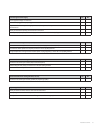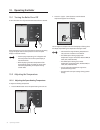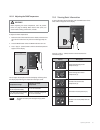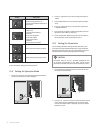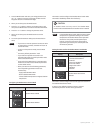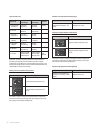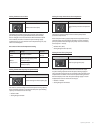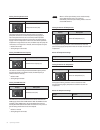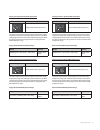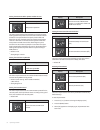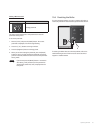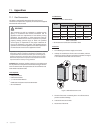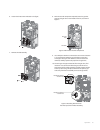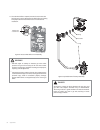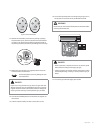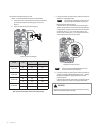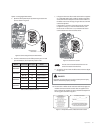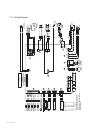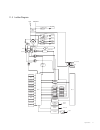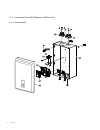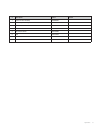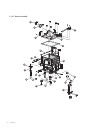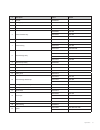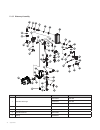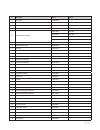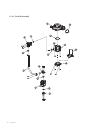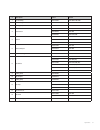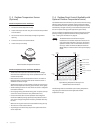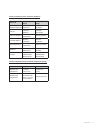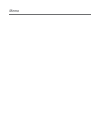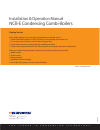- DL manuals
- Navien
- Water Heater
- NCB-150E
- Installation & Operation Manual
Navien NCB-150E Installation & Operation Manual
WARNING
If the information in these instructions is not followed exactly, a fire or explosion may result, causing
property damage, personal injury or death.
Do not store or use gasoline or other flammable vapors and liquids in the vicinity of this or any other
appliance.
What to do if you smell gas
Do not try to light any appliance.
Do not touch any electrical switch; do not use any phone in your building.
Immediately call your gas supplier from a neighbor’s phone. Follow the gas supplier’s instructions.
If you cannot reach your gas supplier, call the fire department.
Installation and service must be performed by a qualified installer, service agency or the gas supplier.
The installation must conform with local codes or, in the absence of local codes, the National Fuel Gas Code,
ANSIZ223.1/NFPA 54 and/or CSA B149.1, Natural Gas and Propane Installation Code.
H
NSF/ANSI 372
Keep this manual near this boiler for future reference whenever
maintenance or service is required.
* The wetted surface of this product contacted by consumable water contains less than
one quarter of one percent (0.25%) of lead by weight.
Installation & Operation Manual
NCB-E Condensing Combi-Boilers
Model
NCB-150E
NCB-180E
NCB-210E
NCB-240E
Summary of NCB-150E
Page 1
Warning if the information in these instructions is not followed exactly, a fire or explosion may result, causing property damage, personal injury or death. Do not store or use gasoline or other flammable vapors and liquids in the vicinity of this or any other appliance. What to do if you smell gas ...
Page 2
2 requirements for the state of massachusetts notice before installation this appliance must be installed by a licensed plumber or gas fitter in accordance with the massachusetts plumbing and fuel gas code 2 48 cmr s ections 2 .00 and 5.00. Import an t: in the s tate of massachusetts ( 2 48 cmr 4.00...
Page 3: Contents
Contents 3 contents safety information 4 1. About the boiler 7 1.1 items included 7 1. 2 a ccessories 7 1. 3 s pecifications 8 1.4 components 10 1.5 dimensions 1 2 1.6 rating plate 1 3 2. Installing the boiler 14 2 .1 choosing an installation location 14 2 . 2 mounting the boiler to the wall 16 3. I...
Page 4: Safety Information
4 s afety information the following safety symbols are used in this manual. Read and follow all safety instructions in this manual precisely to avoid unsafe operating conditions, fire, explosion, property damage, personal injury, or death. Danger indicates an imminently hazardous situation which, if...
Page 5
S afety information 5 caution Ɣ do not turn on the boiler unless the water and gas supplies are fully opened. Doing so may damage the boiler. Ɣ do not turn on the water if the cold water supply shut- off valve is closed. Doing so may damage the boiler. Ɣ do not use this boiler for anything other tha...
Page 6
6 s afety information danger this boiler’s water temperature is set to 1 2 0°f (49°c) at the factory for your safety and comfort. Increasing the temperature increases the risk of accidental scalding. Water temperatures at or above 1 2 5°f (5 2 °c) can cause instant scalding, severe burns, or death. ...
Page 7: 1. About The Boiler
A bout the boiler 7 1.1 items included when you open the box, you will find the following items with the boiler. Check the box for each of the following items before installing the boiler. Installation & operation manual, user’s information manual quick installation manual wall mounting bracket tapp...
Page 8
8 a bout the boiler 1.3 specifications the following tables list the specifications for the boiler. A dditional specifications about water, gas, electric, and air supplies (venting) appear in the installation section. Space heating specifications navien combination boiler space heating ratings other...
Page 9
About the boiler 9 general specifications item ncb-150e ncb-180e ncb-210e ncb-240e dimensions 17 in (w) x 28 in (h) x 13 in (d) weight 66 lbs (30 kg) 74 lbs (34 kg) 84 lbs (38 kg) 84 lbs (38 kg) installation type indoor wall-hung venting type forced draft direct vent ignition electronic ignition nat...
Page 10
10 a bout the boiler 1.4 components the following diagram shows the key components of the boiler. Component assembly diagrams and particular parts lists are included in the a ppendixes. Intake a ir a ir filter mixing chamber front panel exhaust flue duct ignitor & flame rod a uto feeder (make-up wat...
Page 11
A bout the boiler 11 a ir vent fan & motor ignition transformer dual venturi premix burner a ir pipe primary heat exchanger gas pipe s econdary heat exchanger circulation pump flow s ensor pressure s ensor (lwco) 3 -way valve dhw inlet filter (with built-in flow restrictor) s pace heating s upply dh...
Page 12
12 about the boiler 1.5 dimensions the following diagrams show the dimensions of the boiler and the table lists the supply connections. 27.4" (695mm) 28.8” (731mm) supply connections description diameter a pressure relief valve adapter 3 / 4 in b air intake 2 in c exhaust gas vent 2 in d space heati...
Page 13
A bout the boiler 1 3 1.6 rating plate the n avien n cb-e boilers come from the factory configured for use with n atural gas ( n g). Before starting the installation , check the rating plate located on the side of the boiler to ensure that the boiler matches the gas type, gas pressure, water pressur...
Page 14
14 installing the boiler 2.1 choosing an installation location when choosing an installation location, you must ensure that the location provides adequate clearance for the boiler, adequate venting and drainage options, and sufficient access to gas, water, and electrical supplies. Carefully consider...
Page 15
Installing the boiler 15 clearance from: indoor installation top 9 in ( 22 9 mm) minimum back 0.5 in (1 3 mm) minimum front 4 in (100 mm) minimum s ides 3 in (76 mm) minimum bottom 1 2 in ( 3 00 mm) minimum clean, debris and chemical-free combustion air Ɣ do not install the boiler in areas where dus...
Page 16
16 installing the boiler 2.2 mounting the boiler to the wall n avien n cb-e boilers come with an upper mounting bracket that is pre-drilled at 16 in (400 mm) on center for easy installation on standard wall studs. If the strength of the wall is insufficient or if the framing is non-standard or uneve...
Page 17
Installing the s ystem piping 17 prior to connecting plumbing to the boiler, flush the entire system to ensure it is free of sediment, flux, solder, scale, debris or other impurities that may be harmful to the system and boiler. During the assembly of the heating system, it is important to keep the ...
Page 18
18 installing the s ystem piping oxygen elimination this boiler may only be installed in a pressurized closed-loop heating system, free of air (oxygen) and other impurities. To avoid the presence of oxygen, ensure all of the air is removed from the system during commissioning via strategically place...
Page 19
Installing the s ystem piping 19 backflow preventer install a backflow preventer valve in the make-up water supply to the unit as required by local codes. Expansion tank a n expansion tank must be installed in the space heating piping to prevent excessive pressure from building in the system. S ee t...
Page 20
2 0 installing the s ystem piping when installing the pressure relief valve, follow these guidelines: Ɣ ensure that the valve’s discharge capacity is equal to or greater than the maximum pressure rating of the boiler’s space heating system. Ɣ ensure that the maximum btu / h rating on the pressure re...
Page 21
Installing the system piping 21 contaminant maximum allowable level ph 6.5 to 8.5 sulfate up to 205 mg/l total dissolved solids (tds) up to 500 mg/l zinc up to 5 mg/l navien is not responsible for plugging of the domestic system by scaling or accumulation of dirt; suitable steps shall be taken by th...
Page 22
22 installing the s ystem piping if necessary, replace the factory-installed flow restrictor with one that satisfies your flow requirements. Follow these instructions to replace the flow restrictor. 1. Locate the cold water inlet adapter on the bottom of the unit. 2 . Turn the knob counterclockwise ...
Page 23
Installing the s ystem piping 23 when installing pressure relief valve, follow these guidelines: Ɣ ensure that the valve’s discharge capacity is equal to or greater than the maximum pressure rating of the boilers dhw system. Ɣ ensure that the maximum btu / h rating on the pressure relief valve is eq...
Page 24
2 4 installing the s ystem piping before connecting the condensate drain, choose one of the following disposal options: a. From the boiler directly into an external drain b. From the boiler, through a neutralizing agent, and then into an external drain note if you choose this option, the neutralizin...
Page 25
Installing the s ystem piping 2 5 3.3.1 condensate neutralizer kit warning Ɣ to avoid damaging the appliance, the neutralizer inlet and discharge must be lower than the condensate drain. Ɣ do n ot allow exhaust flue gases to vent through the neutralizer. Leakage can cause injury or death from carbon...
Page 26
26 installing the system piping maintenance periodically monitor the level of media in the neutralizer and test the ph level at the outlet. We recommend an annual ph test using recognized test strips or an electronic ph meter to obtain precise measurements. Replace the neutralizing media when the ph...
Page 27
Installing the s ystem piping 2 7 3.6 examples of system applications refer to the following examples to properly implement a system for space heating, dhw supply, or both. These examples are provided to suggest basic guidelines when you install the boiler system. However, the actual installation ma...
Page 28
2 8 installing the s ystem piping thermostat configuration for the air handler interface s et the pcb dip s w 2 #7 to down position (off) to use a thermostat with the a ir handler. 1 2 3 4 5 6 on 1 2 3 4 5 6 7 8 on refer to the following diagram for wiring connections. Cn23 cn10 cn24 cn25 common hot...
Page 29
Installing the s ystem piping 2 9 3.6.2 system application - zone system with zone valves a dditional zone zone # 2 zone #1 s ystem circulator a ir s eparator expansion tank n ot to exceed 4 pipe dia or max. 1 2 in zone valve (typical) note Ɣ s ystem application drawings are intended to explain the ...
Page 30
3 0 installing the s ystem piping 3.6.3 system application - zone system with circulators a dditional zone zone # 2 zone #1 s ystem circulator a ir s eparator expansion tank n ot to exceed 4 pipe dia or max. 1 2 in check valve note Ɣ s ystem application drawings are intended to explain the system pi...
Page 31
Installing the s ystem piping 3 1 3.6.4 system application - air handler system a ir s eparator expansion tank a ir flow air handler note Ɣ s ystem application drawings are intended to explain the system piping concept only. Ɣ refer to 3 .4 s ystem fill connection on page 2 6 for make-up fill connec...
Page 32
32 installing a cascading s ystem when installing a cascading system, carefully consider the design of the system and the features of the installation location. Follow all local codes and regulations, as well as all guidelines for installing the combination boiler and water heaters. The following se...
Page 33
Installing a cascading s ystem 33 4.1.1 piping sizes and considerations when plumbing a cascading system, consider the following pipe diameters and flow rates. N ote that flow rates above 6.6 ft / s may cause pipe erosion. These specifications may vary depending on installation conditions. Qty Δt=54...
Page 34
3 4 installing a cascading s ystem 4.3.2 cascade system settings to configure the cascade communication settings: 1. On the master n cb-e boiler, press and hold the diagnostic and up (+) buttons for more than 5 seconds. “m a .00” will appear on the display to confirm that this combination boiler is ...
Page 35
Connecting the gas s upply 3 5 warning Ɣ before connecting the gas supply, determine the gas type and pressure for the boiler by referring to the rating plate. Use only the same gas type indicated on the rating plate. Using a different gas type will result in abnormal combustion and malfunction of t...
Page 36
3 6 connecting the gas s upply typical lp gas piping examples: 2 stage system with multiple regulators (recommended) low pressure regulator gas regulator ( 2 s tage) high pressure regulator gas tank full size gas pipe single regulator system gas regulator (1 2 ” wc) full size gas pipe gas tank full ...
Page 37
Connecting the gas s upply 3 7 5.1 gas pipe sizing tables the following tables are referenced from 2 01 2 n ational fuel gas code for reference only. Please consult the gas pipe manufacturer for actual pipe capacities. Maximum natural gas delivery capacity in cubic feet (ft 3 ) per hour (0.60 s peci...
Page 38
3 8 connecting the gas s upply maximum liquefied propane delivery capacity in thousands of btu / h (0.5 in wc pressure drop) pipe size length (including fittings) 10 ft (3 m) 20 ft (6 m) 30 ft (9 m) 40 ft (12 m) 50 ft (15 m) 60 ft (18 m) 80 ft (24 m) 100 ft (30 m) 125 ft (38 m) 150 ft (45 m) 175 ft ...
Page 39
Connecting the gas s upply 3 9 5. Loosen the screws indicated in the figure below and connect a manometer to the pressure port. Reset the manometer to zero before use. Digital pressure manometer 6. Re-open the manual gas valve and check for leaks. 7. Open multiple fixtures that have high flow rates,...
Page 40: 6. Venting The Boiler
40 venting the boiler warning improper venting of the boiler can result in excessive levels of carbon monoxide, which can lead to severe personal injury or death. This boiler must be vented in accordance with the “venting of equipment” section of the latest edition of the ansi z223.1/nfpa 54 natural...
Page 41
Venting the boiler 41 ref description canadian direct vent installations 1 us direct vent installations 2 a clearance above grade, veranda, porch, deck, or balcony 1 2 in ( 3 0 cm) 1 2 in ( 3 0 cm) b clearance to window or door that may be opened 3 6 in (91 cm) 1 2 in ( 3 0 cm) c clearance to perman...
Page 42
4 2 venting the boiler 2 . Provide two openings to allow for circulation of combustion air as specified by ans i z 223 .1 /n fp a 54 or c an/ cg a b-149.1: maximum input (btu/h) outdoor make up air is provided, a minimum free area of 1 in 2 , per 4,000 btu/h indoor make up air is provided, a minimum...
Page 43
Venting the boiler 4 3 ref description canadian non-direct vent installations 1 us non-direct vent installations 2 a clearance above grade, veranda, porch, deck, or balcony 1 2 in ( 3 0 cm) 1 2 in ( 3 0 cm) b clearance to window or door that may be opened 3 6 in (91 cm) 48 in (1 2 0 cm) below or to ...
Page 44
44 venting the boiler 6.2 selecting vent pipe materials venting requirements differ in the u s and canada. Consult the following chart or the most recent edition of ans i z 223 .1 /n fp a 54 or c an/ cg a b149.1, as well as all applicable local codes and regulations when selecting vent pipe material...
Page 45
Venting the boiler 45 6.4 terminating the vent before installing the boiler, determine what type of vent termination is appropriate for the installation location and situation. The subsections that follow describe some typical venting configurations, but do not include all possible options. The foll...
Page 46
46 venting the boiler Ɣ n on-concentric s idewall venting – a ir is drawn from a different location that is at least 1 2 in ( 3 00 mm) away from the exhaust termination. Try to minimize the length of the intake air pipe with this venting. *1 2 ” ( 3 00mm) above the highest anticipated snow level, or...
Page 47
Venting the boiler 47 Ɣ 2 in or 3 in two-pipe vertical venting – intake and exhaust pipes do not have to terminate in the same area. 12" (300mm) min. 12" (300mm) min. 36" (900mm) min. 1 2 ” ( 3 00 mm) min from any obstruction (above, below, left, or right) exhaust gas intake a ir Ɣ concentric roof v...
Page 48
48 s etting the dip s witches caution do not remove the front cover unless the power to the boiler is turned off or disconnected. Failure to do so may result in electric shock. The boiler has 2 sets of dip switches on the main circuit board (pcb) and 2 sets of dip switches on the front panel. Dip sw...
Page 49
S etting the dip s witches 49 dip switch 2 (set of 2) the dip s w 2 on the front panel configures the cascade vent and gas type settings. Before changing the settings, lift the rubber cover to access the front panel dip switches. 1 2 3 4 5 6 7 8 9 10 1 2 on on 2 on ng lp 2 on switch function setting...
Page 50
50 connecting the power s upply warning improperly connecting the power supply can result in electrical shock and electrocution. Follow all applicable electrical codes of the local authority having jurisdiction. In the absence of such requirements, follow the latest edition of the national electrica...
Page 51
Installation check list 51 a fter installing the boiler, review the following checklist. You should be able to answer “yes” to all of the items in the checklist. If not, review the appropriate sections to complete the installation. To troubleshoot any operational problems refer to “troubleshooting” ...
Page 52
52 installation check list connecting the space heating piping yes no has the system been filled (less than 3 0 psi) and purged of air? Does the piping incorporate means for air removal (scoop, separator, etc.)? Is there an expansion tank installed and set to the proper system pressure? If antifreez...
Page 53
Installation check list 5 3 connecting the power supply yes no is the supplied voltage 110-1 2 0v a c? Is the boiler plugged into a properly grounded outlet? If you have made a direct power supply connection, have you installed a power switch to facilitate end-user maintenance? Have you checked the ...
Page 54
54 operating the boiler 2 . Press the + (up) or – (down) buttons until the desired temperature appears on the display. Mode you can adjust the temperature while the display is flashing. Once the display stops flashing, the temperature setting is stored. Note Ɣ take note of the original heating tempe...
Page 55
Operating the boiler 55 10.3 viewing basic information to view information about the boiler, press the mode button three times. “i n fo” will appear on the display. Mode press the + (up) or – (down) buttons to switch between the information types. Display description psi o/r s r s pace heating suppl...
Page 56
56 operating the boiler display description psi o/r s r outdoor air temperature (°f) (with optional outdoor temperature s ensor only) psi o/r s r outdoor reset curve -: n ot in use. 1: finned tube baseboard 2 : f an coil 3 : cast iron baseboard 4: low mass radiant 5: high mass radiant 6: radiator 7:...
Page 57
Operating the boiler 57 this mode is used to configure the outdoor reset control mode. This mode is disabled by default from the factory. Caution a n outdoor sensor error may occur if the outdoor reset control mode is enabled without the outdoor sensor installed note in the outdoor reset control mod...
Page 58
58 operating the boiler outdoor low temperature setting range range remarks -4°f (- 2 0°c) ~ [outdoor high temperature s et-point - 9°f (5°c)] default: 14°f (-10°c) setting the highest outdoor temperature display description psi o/r s r highest outdoor temperature (°f) psi o/r s r highest outdoor te...
Page 59
Operating the boiler 59 setting the pump freeze protection temperature display description psi o/r s r pump freeze protection temperature (°f) this menu is used to configure the circulation pump freeze protection temperature. When the space heating supply temperature stays below the set value for lo...
Page 60
60 operating the boiler note when a call for space heating occurs simultaneously with a dhw demand, the 3 -way valve will immediately switch to space heating mode at the end of the dhw demand. Setting the burner-off temperature display description psi o/r s r burner-off temperature (°f) during space...
Page 61
Operating the boiler 61 setting the return absolute max temperature display description psi o/r s r return absolute m a x set point (°f) this menu may be used to make changes to the maximum return temperature range when the return control mode is in use. When configuring the custom mode in the outdo...
Page 62
6 2 operating the boiler display description psi o/r s r s lave units consist of n r /n p water heaters, or a combination of n pe and n r /n p water heaters. Setting the zone controller communication display description psi o/r s r s martzone / ready-link connection (on) psi o/r s r t / t zone contr...
Page 63
Operating the boiler 6 3 10.6 resetting the boiler if an error message appears, you can try resetting the boiler to resolve the problem. To reset the boiler, press the reset button. Mode if resetting the boiler does not solve the problem, refer to the troubleshooting section of this manual or contac...
Page 64: 11. Appendixes
64 a ppendixes 11.1 gas conversion this boiler is configured for n atural gas from the factory. If conversion to propane gas is required, the conversion kit supplied with the boiler must be used. Warning this conversion kit shall be installed by a qualified service agency* in accordance with n avien...
Page 65
A ppendixes 65 6. Loosen the three screws indicated in the figure. 7. Remove the pcb assembly. 8. With the internal components exposed, locate the gas inlet pipe and the gas valve in the middle of the unit, as shown in figure 2 . Gas valve gas inlet pipe figure 2 . N cb-e s eries internal components...
Page 66
66 a ppendixes 11. Once the gas orifice is exposed, remove the two screws that hold the part in place. Remove the gas orifice from its housing and prepare the new gas orifice for the lp conversion for installation. Remove two 2 screws here figure 4. A ccess to gas orifice in fan a ssembly warning Ɣ ...
Page 67
A ppendixes 67 240lp 240ng figure 6. Orifice identification 1 2 . Remove the gas orifice, ensure that the packing is properly seated inside the port, and then install the new gas orifice for use with lp gas. Ensure that the orifice is properly seated on the packing inside the port before proceeding ...
Page 68
68 a ppendixes 18. Measure and adjust the gas / air ratio. Option 1. Using combustion a nalyzer (recommended) a. Loosen the screw, rotate the plate and remove the gasket to access the emissions monitoring port as shown in figure 7. B. Insert the analyzer into the port (figure 7). Figure 7. Insert th...
Page 69
A ppendixes 69 c. Fully open a hot water fixture and set the boiler to operate at 1-stage mi n mode (refer to table 2 ). Measure the offset value at low fire and compare it to the values in table 3 . If the offset value is out of range, the gas valve set screw will need to be adjusted. If adjustment...
Page 70
70 a ppendixes 11.2 wiring diagram c olor c ode b o r w y bk br gy : blue : orange : red : white : y ello w : black : br o w n : gr een/y ello w if an y of the orig inal wir es as supplied the boiler must be replac ed , they must be r eplac ed their equivalent. Fm fan m o to r yb k r o w cn8 cn18 p ...
Page 71
A ppendixes 71 11.3 ladder diagram hot neutral venturi relay 1 relay 2 relay 3 relay pwm fan speed control 24v output 220v flame rod dc15v dc24v dc12v dc5v mcu 1 h.T.L wd-pss driving circuit relay 3 mgv1 mgv2 relay 1 relay 2 relay 4 relay 5 communication interface uart communication interface ready ...
Page 72
7 2 a ppendixes 11.4 component assembly diagrams and parts lists 11.4.1 case assembly 2 1 4 5 6 7 8 3.
Page 73
A ppendixes 7 3 # description part # remark 1 intake a ir duct a ssembly 3 000866 2 b 2 exhaust pipe a ssembly 3 000867 3a 3 case 2 00 332 78 a 4 intake a ir filter 2 0007668 a 5 a ir pressure s ensor 3 0010 3 46 a 6 pcb 3 001 22 6 2a 7 front panel 3 001 22 69 a 8 cover 3 001 22 76b.
Page 74
74 a ppendixes 11.4.2 burner assembly 1 2 9 10 11 12 13 14 21 18 17 4 20 13 19 12 10 16 15 3 6 5 7 8.
Page 75
A ppendixes 75 # description part # remark 1 damper 3 00088 2 5 a 2 o-ring (g50) 2 000 3 019 a 3 fan bracket 2 00 22 095 a 4 s iphon 3 001 22 80 a 5 burner chamber a ss'y 2 00 3 0 2 8 3a n cb-150e 3 0010 3 5 3a n cb-180e 3 0008440 a n cb- 2 10e /2 40e 6 ignition transformer 3 0010455 a 7 burner pack...
Page 76
76 a ppendixes 11.4.3 waterway assembly a a 24 8 4 5 2 14 3 9 15 16 17 10 11 12 2 3 6 28 38 34 3 16 2 36 21 32 3 33 30 24 23 19 19 37 27 13 19 25 29 6 26 22 21 3 20 16 35 31 35 16 18 3 2 1 3 22 # description part # remark 1 dhw heat exchanger 3 0015581 a n cb-150e 3 0008181 a n cb-180e 3 0005017 a n...
Page 77
A ppendixes 77 # description part # remark 6 thermistor 3 0008 3 66 a 7 dhw outlet a daptor 3 000 3 747 a 8 dhw flow s ensor 3 001 2 0 33a 9 o-ring (p14) 2 000695 2a 10 dhw cold water a daptor 3 001558 2a n cb-150e 3 0010 3 15 a n cb-180e 3 0010 3 16 a n cb- 2 10e 3 0010 3 17 a n cb- 2 40e 11 o-ring...
Page 78
78 a ppendixes 11.4.4 fan (gas) assembly 2 4 7 5 6 11 14 12 11 10 9 13 11 15 1 3 8.
Page 79
A ppendixes 79 # description part # remark 1 fan a ssembly 3 0015586 a n cb-180e /2 10e /2 40e 2 fan packing 2 00 22 744 a 3 o-ring (g75) 2 0018079 a 4 dual venturi 3 0015587 a n cb-150e 3 001067 2a n cb-180e 3 0008909 a n cb- 2 10e /2 40e 5 s ilence 2 00 3 0064 a n cb-150e 2 001914 2a n cb-180e 2 0...
Page 80
80 a ppendixes 11.6 outdoor reset control (available with optional outdoor temperature sensor) the outdoor reset control feature may be used to enhance energy efficiency while maintaining optimal heating performance. With the outdoor reset control, the space heating temperature setting automatically...
Page 81
A ppendixes 81 outdoor temperature sensor installation guidelines heat load supply set-point range return set-point range finned tube baseboard (default) 1 2 0-180°f (48.5-8 2 °c) 101-147°f ( 3 8-6 3 .5°c) fan coil 140-180°f (60-8 2 °c) 116-147°f (46.5-6 3 .5°c) cast iron baseboard 100-170°f ( 3 7.5...
Page 82: Memo
Memo.
Page 83
20035566a getting service if your boiler requires service, you have several options for getting service: contact technical support at 1-800-519-8794 or on the website: www.Navien.Com. For warranty service, always contact technical support first. Contact the technician or professional who installed y...



















































