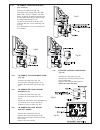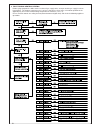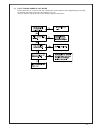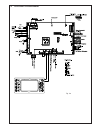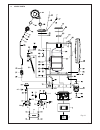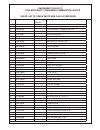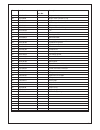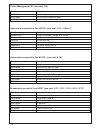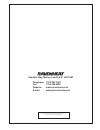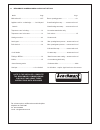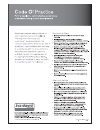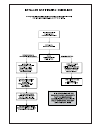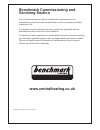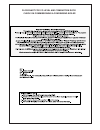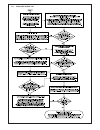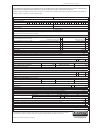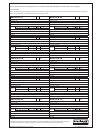- DL manuals
- Ravenheat
- Boiler
- CS 80 T
- Instructions For Use Installation And Servicing
Ravenheat CS 80 T Instructions For Use Installation And Servicing
Technical and illustrative data are not binding and can be modifi ed without prior notice.
The descriptions and illustrations in the present booklet are for guidance purposes only.
RAVENHEAT MANUFACTURING LTD
CHARTISTS WAY, MORLEY, LEEDS, U.K. LS27 9ET
TEL.: 0113 252 7007 - FAX: 0113 238 0229
Website: www.ravenheat.co.uk - E-mail: sales@ravenheat.co.uk
Instructions for Use
Installation and Servicing
To be left with the user
CS 80 (T)
Natural Gas (G20) II
2H3P
G. C. No. 4758146
LPG (G31) II
2H3P
G.C. No. 4758147
CS 90 (T)
Natural Gas (G20) II
2H3P
G. C. No. 4758148
LPG (G31) II
2H3P
G.C. No. 4758149
1312
HIGH EFFICIENCY
CONDENSING
COMBINATION BOILER
Summary of CS 80 T
Page 1
Technical and illustrative data are not binding and can be modifi ed without prior notice. The descriptions and illustrations in the present booklet are for guidance purposes only. Ravenheat manufacturing ltd chartists way, morley, leeds, u.K. Ls27 9et tel.: 0113 252 7007 - fax: 0113 238 0229 websit...
Page 2
2.
Page 3
3 high efficiency condensing boiler efficiency condensing boiler for central heating an for central heating and domestic hot water this new highly effi cient turbo-modulating boiler is designed to meet domestic hot water and central heating requirements at super high effi ciency. Position the applia...
Page 4
4 users instructions sections page sections page 1 users guide 6 5 installation 25 1.1 introduction 6 5.1 warning 25 1.2 clearances around the appliance 6 5.2 delivery 25 1.3 operating safety checks to protect 6 5.3 unpacking of boiler 25 your appliance (checking the system 5.4 positioning of the bo...
Page 5
5 sections page sections page 6.11 checking the heating thermostat 42 11 spare parts 55 6.12 testing/regulating the d.H.W flow 42 6.13 keep hot 42 12 benchmark commissioning 60 6.14 c.H. High/low temperature 42 checklist details 6.15 range rating central heating or/and 43 12.1 analyser check list 65...
Page 6
6 it is the law that all gas appliances are installed by a competent person, in accordance with the gas safety installation and to the current gas safety (installation and use) regulations b.S.5440:2-(2000). All registered installers carry a gas safe register id card and have a registration number. ...
Page 7
7 1.4 appliance status indicators your boiler is equipped with a large lcd display that indicates the appliance operating status (fi g. 1). After a long period switched off (no power supply), the fi rst switch on the internal backup circuit will charge in order to maintain time maintain time and upd...
Page 8
8 1.6 boiler value it is possible to show the boiler value. Press p button to show the boiler value. Use the arrow up and the arrow down use the arrow up and the arrow down buttons, (item 3 and buttons, (item 3 and 4 fi g. 1) to show the following info: pbar: water pressure sfan: speed fan tflow: fl...
Page 9
1.8 programming the heating times (time clock vers time clock version only) the appliance incorporates a digital clock programmed with a default heating pattern (see table 1); however this can be modifi ed to suit individual needs. To change the programmed times: 1. Press and hold the p button for 3...
Page 10
10 key 1 - condensate trap 2 - gas valve 3 - gas inlet 4 - drain point 5 - ch fl ow 6 - diverter valve motor 7 - dhw outlet 8 - dhw sensor 9 - dhw flow detector 10 - dhw inlet 11 - safety pressure relief valve 12-water pressure transducer 13 - ch return 14 - control board 15 - circulation pump 16 - ...
Page 11
11 key 1 - flue exhaust manifold 2 - condensate drain 3 - ch return 4 - ch return sensor 5 - heat exchanger 6 - ch fl ow 7 - overheat cut off thermostat 8 - ch fl ow sensor 9 - manual air vent 10 - burner 11 - spark electrode 12 - sensor electrode 13 - fan 14 - flue temperature temperature sensor 15...
Page 12
As the heating sensor reaches temperature the fan speed modulates to maintain the temperature set on the display panel. When starting, the fan will always start at the set-point speed. The boiler is fi tted with an anti-cycling device on the control board. This delays the boiler from re-fi ring with...
Page 13
13 when a hot water tap is turned on the diverter when a hot water tap is turned on the diverter valve motor moves to exclude the central valve motor moves to exclude the central heating circuit, the boiler automatically heating circuit, the boiler automatically modulates to maintain the domestic ho...
Page 14
Nominal heat input net qms 20.0 kw minimum heat input net 3.7 kw nominal heat output 19.5 kw nominal heat output condensing 21.4 kw minimum heat output 3.6 kw minimum heat output condensing 4.0 kw gas rate max 2.1 m 3 /h after 10 minutes min 0.4 m 3 /h inlet pressure 20 mbar fan speed max 4200 rpm -...
Page 15
3.1 technical data cs 80 (t) table 3/b lpg ( g 31) П 2h3p nominal heat input net qms 20.0 kw minimum heat input net 3.7 kw nominal heat output 19.5 kw nominal heat output condensing 21.4 kw minimum heat output 3.6 kw minimum heat output condensing 4.0 kw gas rate max g31 0.8 m 3 /h after 10 minutes ...
Page 16
16 nominal heat input net qms 24.5 kw minimum heat input net 4.1 kw nominal heat output 23.9 kw nominal heat output condensing 26.4 kw minimum heat output 4.0 kw minimum heat output condensing 4.4 kw gas rate max 2.6 m 3 /h after 10 minutes min 0.4 m 3 /h inlet pressure 20 mbar fan speed max 4200 rp...
Page 17
17 nominal heat input net qms 24.5 kw minimum heat input net 4.1 kw nominal heat output 23.9 kw nominal heat output condensing 26.4 kw minimum heat output 4.0 kw minimum heat output condensing 4.4 kw gas rate max g31 1.0 m 3 /h after 10 minutes min 0.16 m 3 /h inlet pressure g31 37 mbar g30 28-30 mb...
Page 18
18 bs5546: installation of gas hot water supplies domestic purposes (2nd family gases). Bs5440: flues (for gas appliances of rated input not exceeding 70 kw). Bs5440: 2 ventilation (for gas appliances of rated input not exceeding 70 kw). Bsen 677: 1998 gas fired central heating boilers. I.S. 813: do...
Page 19
19 4.3 location of boiler siting of ravenheat cs 80/90 (t) combi boiler must be as follows. The position of installation should be within the building, unless otherwise protected by a suitable enclosure. Adequate space for installation, servicing and air circulation around the boiler must be allowed...
Page 20
20 allowing for the acceptable pressure loss of 1 mbar across the installation pipework, it can be assumed that a minimum permitted operating pressure of 18 mbar (nat gas) will be delivered to the inlet of the appliance. (reference bs 6400-1 clause 6.2 pressure absorption). The external gas cock cou...
Page 21
21 4.10 flue terminal position.
Page 22
22 fig.6 4.12 boiler interlock control central heating system controls should be installed to ensure the boiler is switched off when there is no demand for heating, in compliance with building regulations. The boiler has its own built in bypass. If the system has thermostatic radiator valves on all ...
Page 23
23 4.14 air release points these must be fitted at all high points where air will naturally collect, and must be sited to facilitate complete filling of the system. The appliance has an integral sealed expansion vessel to accommodate the increase of water volume when the system is heated. It can acc...
Page 24
24 if the capacity of the central heating system if the capacity of the central heating system should exceed 110 l, an additional vessel should exceed 110 l, an additional vessel should be installed on the return to the should be installed on the return to the combination boiler from the heating sys...
Page 25
4.19 water treatment this boiler has an aluminium and stainless steel heat exchanger, ravenheat recommend the use of fernox or sentinel, or other treatment products recognised by ravenheat which must be used in accordance with the manufacturer’s manufacturer’s instructions. Instructions. 4.20 hard w...
Page 26
Important: please lubricate the internal part of the seals before fitting. 26 type of flue system (all types) - minimum and maximum distance table 5 flue type c 13 c 33 c 53 1 flue diameter 60/100 80/125 60/100 80/125 80 mm (concentric) (concentric) (concentric) (concentric) single pipe minimum leng...
Page 27
Plume management kit table 6 maximum length (mm) 6000 minimum length (mm) 500 equivalent length of 45° bend (mm) 500 equivalent length of 90° bend (mm) 1000 important : max fl ue length must not exceed 6 m with a horizontal concentric 60/100 fl ue of 3 m ( l ) fig. 12 the maximum permitted fl ue len...
Page 28
28 5.7 installing the appliance for rear flue outlet (fig. 13, 16, 17, 18). For appliance clearances see sect. 4.4 and sect. 4.10 use adhesive tape to attach the template to the wall, making sure that the centre line is vertical and that the clearance distance is no less than that shown in fig. 13. ...
Page 29
29 fig 13 rear flue outlet insert the flue assembly into the wall, making sure it will not interfere when fixing the boiler on the wall. Lift the boiler on the wall, locating onto the lift the boiler on the wall, locating onto the two fixing bolts. Tighten the two bolts using a two fixing bolts. Tig...
Page 30
30 fig. 15 all joints must be sealed with the rubber seals supplied. It is important to put the centering spacer, supplied with the unit, inside between the two pipes, from the side opposite the extension’s straight end. Note: a suitable support bracket (flue bracket) is available from ravenheat and...
Page 31
5.10 intake and exhaust terminal components fig.17 important: please lubricate the internal part of the seals before fitting. 5.11 in-line flue bend and flue extension fig.18 49 - in-line flue bend 56 - rubber seal Ø 100 59 - rubber seal Ø 60 63 - air intake duct extension 64 - flue exhaust duct ext...
Page 32
L + l = 8m max fig. 19 straight flue straight flue offset flue offset flue l = 12 m max l = 12.0 m max l = 10 m max l = 11 m max plus terminal plus terminal plus 2 bend 90° plus 2 bend 45° and terminal and terminal fig. 20 32 5.12 vertical flue instruction only (fig. 19-20-21) see sect. 4.10 for per...
Page 33
Important: please lubricate the internal part of the seals before fitting. Straight flue offset flue offset flue l = 12 m max l = 12 m max l = 11 m max plus combi ridge plus 2 bend 90° plus 2 bend 45° and combi ridge and combi ridge 33 fig. 21 starting at the appliance end, assemble the extension du...
Page 34
Fig. 24 important: please, lubricate the internal part of the seals before fitting. 34 important: these instructions must be read in conjunction with the main installation and servicing instructions. As with all fl ues the kits must be installed taking due account of the current issue of bs 5440 par...
Page 35
Fig. 26 fig. 25 35 exhaust/suction system with concentric pipes for fl at or sloping roofs. Extensions with two separate pipes (fi g. 24). Maximum distance: t = l = 21 + 21 = 42 metres + terminal minimum distance: l = 0.5 + 0.5 = 1 metres + terminal exhaust terminal must not be cut. Note: - if bends...
Page 36
36 5.18 installation instructions for concentric 80/125 flue system l + l = 23.5m max straight flue straight flue 90° offset flue 135° offset flue l = 25 m max l = 20 m max l = 20 m max l = 22.5m max plus terminal plus terminal plus terminal plus terminal the vertical 80/125 flue kit is intended for...
Page 37
Fig.29 5.24 position of water/gas connections 37 5.19 assemble boiler 5.20 fitting valve pack remove plastic caps from boiler connection and fit valves as per fig. 29 using the washers provided. It is recommended fitting the valve pack before installing the boiler on the wall. 5.21 gas connection (f...
Page 38
38 5.25 safety valve discharge the safety valve is located to the rear (15 mm copper) to permit a discharge pipe to be connected. When connecting ensure the discharge pipe does not restrict access. The discharge should terminate facing downward exterior to the building in a position where dischargin...
Page 39
39 3 - termination to soak away 4 - termination to drain / gully 5.27 converting the appliance to different gas types boilers are factory set to work for use with natural gas or lpg gas. This is clearly marked on the packaging and boiler data badge. To convert a boiler from one gas to another this o...
Page 40
40 6 commissioning each boiler has been through a rigorous operational testing procedure at our factory and should not require any further adjustment, if you are not the installer but just commissioning this boiler check that the boiler has been installed in accordance with these instructions, and t...
Page 41
41 - to select the minimum heating temperature to select the minimum heating temperature press the radiator button. Press the radiator button. - press arrow up and arrow down buttons to - press arrow up and arrow down buttons to adjust. Adjust. - the digital display shows the current set - the digit...
Page 42
Once the process of commissioning the boiler is complete, the once the process of commissioning the boiler is complete, the commissioning engineer must complete the relevant section in the benchmark log book. Commissioning engineer must complete the relevant section in the benchmark log book. Attent...
Page 43
Necessary to prevent damage to the system, and to the building, in the event of the system remaining inoperative during frost conditions. - explain the function and the use of the boiler, the summer/winter button, the on/off switch and the reset of the digital display. - explain and demonstrate the ...
Page 44
44 7 servicing instructions ravenheat is a member of the benchmark initiative and fully supports the aims of the programme. Benchmark was instructed to improve the standards of installation and commissioning of central heating systems in the uk and to encourage the regular servicing of all central h...
Page 45
- important: after completing any servicing or replacement of gas carrying components it is essential that a test for gas soundness is always carried out along with functional checks in operation. 7.2 to inspect and clean the appliance before carrying out the cleaning operation, cover the electrical...
Page 46
46 8.5 to remove/replace fan (fig. 42) remove the front panel (fig. 39). Unscrew the gas pipe nut and remove the retaining clip. Detach the connectors the retaining clip. Detach the connectors from the fan. From the fan. Unscrew the four screws that fix the fan unscrew the four screws that fix the f...
Page 47
47 8.6 to remove/ replace the electrodes (fig.37) remove the front panel (fig. 39). Remove the ignition and/or sensing lead plug. Unscrew the two securing screws and put them into a suitable container so that they don’t get lost. Withdraw the spark electrode and/or sensing electrode carefully from t...
Page 48
48 fig.45 fig.44 8.9 to remove/replace expansion vessel (fig.44) remove the front and bottom panels (fig. 39-40). Close the on/off valves for the heating circuit and drain the water at the drain point (fig.36). Unscrew the fixing bracket and the nut connecting the expansion vessel. Lift up the vesse...
Page 49
8.13 to remove/replace diverter valve motor (fig. 47) remove the front and bottom panels (fig. 39-40). Detach the electrical plug and remove the detach the electrical plug and remove the retaining clip. Retaining clip. Replace in reverse order. Replace in reverse order. 8.14 to remove/replace c.H. 8...
Page 50
8.18 to remove/replace safety relief valve (fig. 47) remove the front and bottom panels (fig. 39-40). Close the on/off valves for c.H. Circuit and close the on/off valves for c.H. Circuit and drain the water from at drain point fig.36. Drain the water from at drain point fig.36. Unscrew the safety r...
Page 51
Fig.53 fig.55 fig.54 51 8.23 to remove panel control box (fig. 51,52,53). Remove the front panel (fig. 39). Front panel (fig. 39). Pull forward the control panel box with pull forward the control panel box with both hands until it is slightly out of the both hands until it is slightly out of the boi...
Page 52
9 fault finding central heating before trying to operate the boiler make sure that: all gas supply cocks are open and the gas supply has been purged of air. The heating system pressure is at least 1 bar min to 1.5 bar max, select winter position on the digital display and set the central heating tem...
Page 53
53 9.1 fault finding domestic hot water before continuing see section 9, and after selecting the summer position on the digital display and setting see section 9, and after selecting the summer position on the digital display and setting the domestic hot water temperature to maximum ( the domestic h...
Page 54
10 electrical system diagram 54 fig. 56.
Page 55
55 11 spare parts fig. 57.
Page 56
56 pos. Part. No. G.C. Part. No. Description 1 cir150100 digital display 2 pan150100 instrument panel cs 80/90 with timer 2.1 pan150150 instrument panel cs 80/90 without timer 3 cir150070 control board 4 sca110051 instrument panel box 5 fus010150 internal fuse 3.15 a 6 tra150100 water pressure trans...
Page 57
57 pos. Part. No. G.C. Part. No. Description 39 rac150050 air/gas mixer junction 40 ori150050 air/gas mixer junction o-ring 41 for150100 air/gas mixer junction clip 42 mix150050 cs 90 air/gas mixer 42.1 mix150100 cs 80 air/gas mixer 43 ori110050 air/gas mixer - fan o-ring 44 ven130100 fan 45 gua1100...
Page 58
Part. No. Description ter110101 1 metre high plume kit cur110050 45° fl ue exhaust defl ection bend cur11010 90° fl ue exhaust defl ection bend plume management kit (see sect. 5.6) accessories concentric flue 60/100 (see sect. 5.12 - table 7) part. No. Description pr5094110a straight fl ue header / ...
Page 59
Cod 0017lib15007/0 01/2015 chartists way, morley, leeds, u.K. Ls27 9et telephone: 0113 252 7007 fax: 0113 238 0229 website: www.Ravenheat.Co.Uk e-mail: sales@ravenheat.Co.Uk ravenheat reserves the right to make changes and improvements in our products which may affect the accuracy of the information...
Page 60
Note to the installer: complete the benchmark commissioning checklist and leave these instructions with appliance for assistance please call ravenheat technical helpline: telephone: 0113 252 7007 fax: 0113 238 0229 e-mail: sales@ravenheat.Co.Uk 12 benchmark commissioning checklist details boiler pag...
Page 61
61.
Page 62
62.
Page 63: Www.Centralheating.Co.Uk
63 © heating and hotwater industry council (hhic) www.Centralheating.Co.Uk benchmark commissioning and servicing section it is a requirement that the boiler is installed and commissioned to the manu i acturers instructions and the data ¿ elds on the commissioning chec n list completed in full. 7 o i...
Page 64
64 flowchart for co level and combustion ratio check on commissioning a condensing boiler.
Page 65
65 12.1 analyser check list.
Page 66
The white boiler company $ ll installations in ( ngland and : ales must be noti ¿ ed to / ocal $ uthority % uilding control ( /$% c) either directly or through a competent 3 ersons 6 cheme. $ % uilding 5 egulations compliance certi ¿ cate will then be issued to the customer. Www.Centralheating.Co.U ...
Page 67
$ ll installations in ( ngland and : ales must be noti ¿ ed to / ocal $ uthority % uilding control ( /$% c) either directly or through a competent 3 ersons 6 cheme. $ % uilding regulations compliance certi ¿ cate will then be issued to the customer. © heating and hotwater industry council (hhic) www...



















































