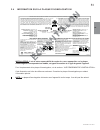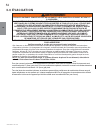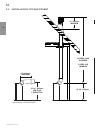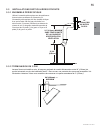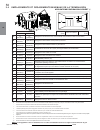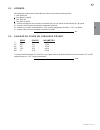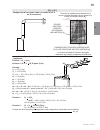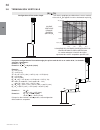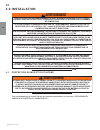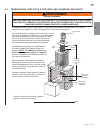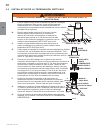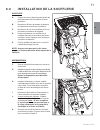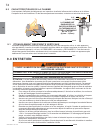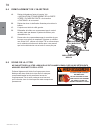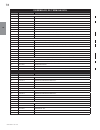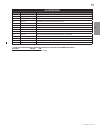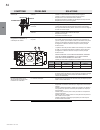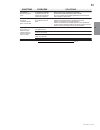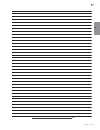- DL manuals
- Napoleon
- Stove
- Arlington GDS20N
- Installation And Operating Instructions Manual
Napoleon Arlington GDS20N Installation And Operating Instructions Manual
EN
W415-0496 / H / 07.16.13
FR
PG
45
INSTALLER: LEAVE THIS MANUAL WITH THE APPLIANCE.
CONSUMER: RETAIN THIS MANUAL FOR FUTURE REFERENCE.
NEVER LEAVE CHILDREN OR OTHER AT RISK INDIVIDUALS ALONE WITH THE APPLIANCE
INSTALLATION AND
OPERATING INSTRUCTIONS
Wolf Steel Ltd., 24 Napoleon Rd., Barrie, ON, L4M 0G8 Canada /
103 Miller Drive, Crittenden, Kentucky, USA, 41030
Phone (705)721-1212 • Fax (705)722-6031 • www.napoleon
fi
replaces.com • ask@napoleonproducts.com
1.28D
$10.00
HOT GLASS WILL CAUSE
BURNS.
DO NOT TOUCH GLASS UNTIL
COOLED.
NEVER ALLOW CHILDREN TO
TOUCH GLASS.
!
WARNING
SAFETY INFORMATION
!
WARNING
- Do not store or use gasoline or other fl ammable
vapors and liquids in the vicinity of this or any
other appliance.
- WHAT TO DO IF YOU SMELL GAS:
•
Do not try to light any appliance.
•
Do not touch any electrical switch; do not use
any phone in your building.
•
Immediately call your gas supplier from a
neighbour’s phone. Follow the gas supplier’s
instructions.
•
If you cannot reach your gas supplier, call the
fi re department.
- Installation and service must be performed by a
qualifi ed installer, service agency or the supplier.
This appliance may be installed in an aftermarket,
permanently located, manufactured home (USA
only) or mobile home, where not prohibited by
local codes.
This appliance is only for use with the type of gas
indicated on the rating plate. This appliance is
not convertible for use with other gases, unless a
certifi ed kit is used.
If the information in these instructions
are not followed exactly, a fi re or
explosion may result causing property
damage, personal injury or loss of life.
CERTIFIED FOR CANADA AND UNITED STATES USING ANSI/CSA METHODS.
Decorative Product: Not for use as a heating appliance.
CERTIFIED UNDER CANADIAN AND AMERICAN NATIONAL STANDARDS: ANSI Z21.50, CSA 2.22 FOR VENTED GAS FIREPLACES.
GDS20N
NATURAL GAS
GDS20P
PROPANE
Summary of Arlington GDS20N
Page 1
En w415-0496 / h / 07.16.13 fr pg 45 installer: leave this manual with the appliance. Consumer: retain this manual for future reference. Never leave children or other at risk individuals alone with the appliance installation and operating instructions wolf steel ltd., 24 napoleon rd., barrie, on, l4...
Page 2: Table of Contents
W415-0496 / h / 07.16.13 2 en table of contents note: changes, other than editorial, are denoted by a vertical line in the margin. 1.0 installation overview 3 2.0 introduction 4 2.1 dimensions 5 2.2 general instructions 5 2.3 general information 6 2.4 rating plate information 7 3.0 venting 8 3.1 ven...
Page 3: 1.0 Installation Overview
W415-0496 / h / 07.16.13 3 en 1.0 installation overview venting, see “venting” section. Door, see “finishing - glass door installation and removal” section. Blower, see “optional blower installation” section. Cast top, see “finishing - cast front installation and removal” section. Rating plate, see ...
Page 4: 2.0 Introduction
W415-0496 / h / 07.16.13 4 en 2.0 introduction 3.1c ! Warning • this appliance is hot when operated and can cause severe burns if contacted. • any changes to this appliance or it’s controls can be dangerous and is prohibited. • do not operate appliance before reading and understanding operating inst...
Page 5: Warning
W415-0496 / h / 07.16.13 5 en 2.1 dimensions 25 3/8" 645mm 15 3/4" 400mm 24" 610mm 19 1/4" 489mm 9 5/8" 245mm dia. 7 " 178mm 4 " 102mm dia. 2.2 general instructions this gas appliance should be installed and serviced by a qualified installer to conform with local codes. Installation practices vary f...
Page 6
W415-0496 / h / 07.16.13 6 en the blower power cord must be connected into a properly grounded receptacle. The grounding prong must not be removed from the cord plug. 2.3 general information 4.1b the installation must conform with local codes or, in absence of local codes, the national gas and propa...
Page 7: Sample
W415-0496 / h / 07.16.13 7 en 2.4 rating plate information w385-0307 / f serial number / no. Deserie not for use with solid fuel gds/cdvs20 wolf steel ltd. 24 napoleon road, barrie, on, l4m 0g8 canada certified under / homologue selon les normes: csa 2.22b-2009, ansi 21.50b-2009 vented gas fireplace...
Page 8: 3.0 Venting
W415-0496 / h / 07.16.13 8 en 3.0 venting 7.1b this appliance uses a 4” (101.6mm) exhaust / 7” (177.8mm) air intake vent pipe system. Refer to the section applicable to your installation. For safe and proper operation of the appliance follow the venting instruction exactly. Deviation from the minimu...
Page 9
W415-0496 / h / 07.16.13 9 en 3.1 venting lengths and components use only wolf steel, simpson dura-vent, selkirk direct temp, american metal amerivent or metal-fab venting components. Minimum and maximum vent lengths, for both horizontal and vertical installations, and air terminal locations for eit...
Page 10
W415-0496 / h / 07.16.13 10 en 3.2 typical vent installation 16" (406mm) minimum 40 ft (12m) maximum 3 ft (1m) minimum 25 3/8" (645mm) 25 3/8" (645mm) minimum plus rise* 24" (610mm) maximum * see "venting" section.
Page 11
W415-0496 / h / 07.16.13 11 en 3.3 special vent installations 3.3.1 periscope termination 3.3.2 corner termination the maximum vent length for a corner installation is 24" (610mm) of horizontal run, in addition to the 45° offset. In this case zero rise is acceptable. See illustrations below. It is r...
Page 12
W415-0496 / h / 07.16.13 12 en 3.4 vent terminal clearances installations canada u.S.A. A 12” (305mm) 12” (305mm) clearance above grade, veranda porch, deck or balcony. B 12” (305mm) Δ 9” (229mm) Δ clearance to windows or doors that open. C 12” (305mm)* 12” (305mm) * clearance to permanently closed ...
Page 13
W415-0496 / h / 07.16.13 13 en 3.5 definitions 14.2 for the following symbols used in the venting calculations and examples are: > - greater than > - equal to or greater than h t - total of both horizontal vent lengths (hr) and offsets (ho) in feet h r - combined horizontal vent lengths in feet h o ...
Page 14
W415-0496 / h / 07.16.13 14 en 3.7 top exit horizontal termination 16.5a simple venting confi guration (only one 45° and 90° elbow) (h t ) t ) for vent confi gurations requiring more than one 45° elbow and 90° elbow, the following formulas apply: formula 1: h t t formula 2: h t + v t example: v 1 = ...
Page 15
W415-0496 / h / 07.16.13 15 en 16.5_2a simple venting confi guration (only one 45° and 90° elbow) (h t ) > (v t ) for vent confi gurations requiring more than one 45° elbow and 90° elbow, the following formulas apply: formula 1: h t t formula 2: h t + v t example: v 1 = 4 ft (1.2m) v 2 = 1.5 ft (0.5...
Page 16
W415-0496 / h / 07.16.13 16 en 3.8 vertical termination (h t ) t ) simple venting configurations. See graph to determine the required vertical rise v t for the required horizontal run h t . Required vertical rise in feet (meters) v t horizontal vent run plus offset in feet (meters) h t for vent conf...
Page 17
W415-0496 / h / 07.16.13 17 en (h t ) > (v t ) simple venting configurations. See graph to determine the required vertical rise v t for the required horizontal run h t . Required vertical rise in feet (meters) v t horizontal vent run plus offset in feet (meters) h t the shaded area within the lines ...
Page 18: 4.0 Installation
W415-0496 / h / 07.16.13 18 en 4.0 installation ! Warning ensure to unpack all loose materials from inside the firebox prior to hooking up the gas and electrical supply. If your appliance is supplied with a remote ensure the remote receiver is in the “off” position prior to hooking up the gas and el...
Page 19: Warning
W415-0496 / h / 07.16.13 19 en 4.1.2 vertical installation this application occurs when venting through a roof. Installation kits for various roof pitches are available from your authorized dealer / distributor. See accessories to order speci fi c kits required. A. Determine the air terminal locatio...
Page 20: Warning
W415-0496 / h / 07.16.13 20 en 28.5a a. Attach the adjustable pipe to the last section of rigid pipe. Secure with screws and seal. B. Install the inner fl ex pipe to the appliance. Secure with 3 screws and fl at washers. Seal the joint and screw holes using the high temperature sealant w573-0007 (no...
Page 21: Warning
W415-0496 / h / 07.16.13 21 en 4.4 vertical through existing chimney 7.6a this appliance is designed to be attached to a 3” (76.2mm) co-linear aluminum fl ex vent system running the full length of a masonry chimney. The fl ex liners accommodate any contours of a masonry chimney, however, it is neces...
Page 22
W415-0496 / h / 07.16.13 22 en 4.5 vertical air terminal installation a. Fasten the roof support to the roof using the screws provided. The roof support is optional. In this case the venting is to be adequately supported using either an alternate method suitable to the authority having jurisdiction ...
Page 23: Warning
W415-0496 / h / 07.16.13 23 en 4.6 gas installation 30.2 installation and servicing to be done by a quali fi ed installer. Do not use open fl ame. A. Move the appliance into position and secure. B. If equipped with a fl ex connector the appliance is designed to accept a 1/2” gas supply. Without the ...
Page 24
W415-0496 / h / 07.16.13 24 en 4.8 mobile home installation 4.9 minimum clearance to combustibles as long as clearance to combustibles is kept within required distances, the most desirable and bene fi cial location for an appliance is in the centre of a building, thereby allowing the most ef fi cien...
Page 25: 5.0 Finishing
W415-0496 / h / 07.16.13 25 en 5.0 finishing note: it is not necessary to remove the cast front, in order to remove the door. A. Lift the top cast piece off of the appliance. B. Unlatch the door latches from the door. C. Slide the door straight up to remove. A. Lift the top cast piece off of the app...
Page 26: Warning
W415-0496 / h / 07.16.13 26 en 5.3 log placement bracket log locating screws it is not necessary to remove the cast front, however, this will make for a more simple log installation. In order to assemble the log set, the door must be removed, see "glass door / cast front installation removal" sectio...
Page 27
W415-0496 / h / 07.16.13 27 en 6.0 optional blower installation a b c d d e g g h i blower a. Cut and remove the tie securing the blower switch wires to the heat shield. B. Connect the white wire coming from below the appliance to the terminal on the blower. C. Connect the black blower wire to the b...
Page 28: 7.0 Operation
W415-0496 / h / 07.16.13 28 en 7.0 operation ensure that a continuous gas flow is at the burner before installing the door. When lit for the first time, the appliance will emit an odor for a few hours. This is a normal temporary condition caused by the "burn-in" of paints and lubricants used in the ...
Page 29: 8.0 Adjustments
W415-0496 / h / 07.16.13 29 en 8.0 adjustments 8.1 pilot burner adjustment adjust the pilot screw to provide properly sized fl ame. Turn in a clockwise direction to reduce the gas fl ow. Inlet pressure can be checked by turning screw (a) counter-clockwise until loosened and then placing pressure gau...
Page 30: Maintenance
W415-0496 / h / 07.16.13 30 en 8.3 flame characteristics it’s important to periodically perform a visual check of the pilot and burner fl ames. Compare them to the illustrations provided. If any fl ames appear abnormal call a service person. 54.2a 3/8” - 1/2” flame must envelop upper 3/8" to 1/2" (1...
Page 31: Warning
W415-0496 / h / 07.16.13 31 en 9.1 annual maintenance 37.1a ! Warning the firebox becomes very hot during operation. Let the appliance cool completely or wear heat resistant gloves before conducting service. Never vacuum hot embers. Do not paint the pilot assembly. • this appliance will require main...
Page 32: Warning
W415-0496 / h / 07.16.13 32 en 5.1 do not clean glass when hot! Do not use abrasive cleaners to clean glass. Buff lightly with a clean dry soft cloth. Clean both sides of the glass after the fi rst 10 hours of operation with a recommended fi replace glass cleaner. Thereafter clean as required. If th...
Page 33: 10.0 Replacements
W415-0496 / h / 07.16.13 33 en 10.0 replacements contact your dealer or the factory for questions concerning prices and policies on replacement parts. Normally all parts can be ordered through your authorized dealer / distributor. For warranty replacement parts, a photocopy of the original invoice w...
Page 34
W415-0496 / h / 07.16.13 34 en terminal kits ref no. Part no. Description gd-175 - wall terminal kit 26 bm6790 90° elbow - 7" (178mm) diameter 27 gd-222 terminal assembly 28 bm67adj 30" (762.00mm) to 53" (1346.2mm) adjustable pipe - 7" (178mm) dia 29 w010-1313 firestop spacer 30 w585-0267 top vent s...
Page 35
W415-0496 / h / 07.16.13 35 en accessories ref no. Part no. Description 46* f50 remote control - advantage plus 47* gs-65kt blower kit 48* gdsll-kt leg levelling kit 49* w175-0234 conversion kit - ng-lp 49* w175-0237 conversion kit - lp-ng 50 bm6745 45° elbow 51 gd-301 heat guard 52* w025-0001 decor...
Page 36
W415-0496 / h / 07.16.13 36 en 27 17 36 19 12 20 5 6 51 19 16 4 22 21 8 11 9 10* 18 24 39 40 42 41 1 3 2 23 7 26 29 35 33 32 28 50 34 30 32 32 30 29 45 44 43.
Page 37: 11.0 Troubleshooting
W415-0496 / h / 07.16.13 37 en 11.0 troubleshooting symptom problem test solution main burner goes out; pilot stays on. Pilot fl ame is not large enough or not engul fi ng the thermopile. - turn up the pilot fl ame. - replace pilot assembly. Thermopile shorting. - clean thermopile connection to the ...
Page 38
W415-0496 / h / 07.16.13 38 en symptom problem test solution pilot will not light. No spark at pilot burner. - check if pilot can be lit by a match. - check that the wire is connected to the push button igniter. - check if the push button igniter needs tightening. - replace the wire if the wire insu...
Page 39
W415-0496 / h / 07.16.13 39 en 42.3_3 symptom problem test solution white / grey fi lm forms. Sulphur from fuel is being deposited on glass, logs or combustion chamber surfaces. - clean the glass with a recommended gas appliance glass cleaner. - do not clean glass when hot. - if deposits are not cle...
Page 40: 12.0 Warranty
W415-0496 / h / 07.16.13 40 en napoleon® warrants its products against manufacturing defects to the original purchaser only. Registering your warranty is not necessary. Simply provide your proof of purchase along with the model and serial number to make a warranty claim. Napoleon® reserves the right...
Page 41: 13.0 Service
W415-0496 / h / 07.16.13 41 en 13.0 service history 43.1.
Page 42: 14.0 Notes
W415-0496 / h / 07.16.13 42 en 14.0 notes 44.1.
Page 43
W415-0496 / h / 07.16.13 43 en 44.1.
Page 44
Other napoleon ® products fireplace inserts • charcoal grills • gas fireplaces • waterfalls • wood stoves heating & cooling • electric fireplaces • outdoor fireplaces • gourmet grills fireplaces / heating & cooling call: 705-721-1212 • grills call: 705-726-4278 napoleonproducts.Com 24 napoleon road,...
Page 45: Instructions
Fr w415-0496 / f / 07.18.13 45 installateur : laissez ce manuel avec l’appareil. PropriÉtaire : conservez ce manuel pour consultation ultÉrieure. Ne laissez pas les enfants ou autres individus À risque seuls À proximitÉ de l’appareil. Instructions d’installation et d’opÉration 1.28c wolf steel ltd.,...
Page 46: Table Des Matières
Table des matiÈres note : les changements autres que de nature éditoriale sont dénotés par une ligne verticale dans la marge. Fr w415-0496 / f / 07.18.13 46 1.0 survol de l’installation 47 2.0 introduction 48 2.1 dimensions 49 2.2 instructions gÉnÉrales 49 2.3 informations gÉnÉrales 50 2.4 informati...
Page 47
1.0 survol de l’installation fr w415-0496 / f / 07.18.13 47 Évacuation, voir la section « Évacuation ». Porte, voir « finitions – installation et enlÈvement de la porte vitrÉe ». Soufflerie, voir la section « installation de la soufflerie optionnelle ». Dessus en fonte, voir la section « finitions –...
Page 48: 2.0 Introduction
2.0 introduction 3.1c ! Avertissement • cet appareil est chaud lorsqu’il fonctionne et peut causer de graves brÛlures en cas de contact. • toute modification apportÉe À cet appareil ou aux contrÔles peut Être dangereux et est interdit. • ne faites pas fonctionner l’appareil avant d’avoir lu et compr...
Page 49: Avertissement
2.2 instructions gÉnÉrales 2.1 dimensions cet appareil au gaz devrait Être installÉ et entretenu par un installateur qualifiÉ en se conformant aux codes locaux. Les pratiques d’installation peuvent varier d’une région à l’autre. Il est donc important de connaître les normes spéci fi ques qui s’appli...
Page 50
2.3 informations gÉnÉrales 4.1b tant que les distances requises pour les dégagements aux matériaux combustibles sont respectées, le meilleur endroit pour un appareil est le centre de la maison, car ceci permet une meilleure utilisation de la chaleur fournie. L’emplacement des fenêtres, des portes et...
Page 51: Échantill
2.4 information sur la plaque d’homologation w385-0307 / f serial number / no. Deserie not for use with solid fuel gds/cdvs20 wolf steel ltd. 24 napoleon road, barrie, on, l4m 0g8 canada certified under / homologue selon les normes: csa 2.22b-2009, ansi 21.50b-2009 vented gas fireplace / foyer au ga...
Page 52: 3.0 Évacuation
3.0 Évacuation cet appareil utilise un systÈme de conduits de 4” (101,6mm) pour l’Évacuation et de 7” (177,8mm) pour la prise d’air. Veuillez consulter la section qui correspond à votre installation. A fi n d’assurer un fonctionnement sécuritaire et adéquat de l’appareil, vous devez observer les ins...
Page 53
3.1 longueurs des conduits d’Évacuation et composants utilisez seulement des composants d’évacuation wolf steel, simpson dura-vent, selkirk direct temp, american metal amerivent ou metal-fab. Les minimums et maximums des longueurs d’évent, pour les installations verticales et horizontales, et les em...
Page 54
40 pieds (12m) maximum 3 pieds (1m) minimum 16" (406mm) minimum 25 3/8" (645mm) 25 3/8" (645mm) min plus l’ÉlÉvation* 24" (610mm) maximum * voir la section « Évacuation ». Fr w415-0496 / f / 07.18.13 54 3.2 installation typique d’Évent.
Page 55
3.3 installations particuliÈres d’Évents 3.3.1 ensemble pÉriscopique 3.3.2 terminaison en coin utilisez l’ensemble périscopique a fi n de positionner la terminaison au-dessus du niveau du sol. L’ensemble périscopique doit être installé de façon à ce que la fente d’air du bas soit située à un minimum...
Page 56
12.1d installation canada É.-u. A 12” (304,8mm) 12” (304,8mm) dégagement au-dessus du sol, d’une véranda, d’une terrasse en bois ou d’un balcon. B 12” (304,8mm) Δ 9” (228,6mm) Δ dégagement des fenêtres ou des portes qui ouvrent. C 12” (304,8mm)* 12” (304,8mm)* dégagement des fenêtres fermées en perm...
Page 57
3.5 lÉgende 3.6 valeurs du coude en longueur d’Évent 14.2 les symboles suivants sont utilisés dans le calcul et les exemples d’évacuation : > - plus grand que > - plus grand ou égal à h t - total de la longueur des courses horizontales (h r ) plus la valeur des déviations (h o ) en pieds h r - longu...
Page 58
(h t ) t ) configuration d'évacuation simple (un coude de 45º et de 90° seulement) consultez le graphique pour déterminer la course verticale nécessaire v t par rapport à la course horizontale requise h t . 0 2,5 (0,8) 5 (1,5) 7,5 (2,3) 10 (3,1) 12,5 (3,8) 15 (4,6) 10 (3,1) 20 (6,1) 30 (9,1) 17,5 (5...
Page 59
90° 90° 45° v 1 h 1 h 4 90° 90° h 3 h 2 v 2 16.5_2a (h t ) > (v t ) lorsque la confi guration de l’évacuation exige plus d’un coude de 45° et 90°, les formules suivantes s’appliquent : formule 1 : h t t formule 2 : h t + v t exemple : v 1 = 4 pi (1,2m) v 2 = 1,5 pi (0,5m) v t = v 1 + v 2 = 4 pi (1,2...
Page 60
3.8 terminaison verticale (h t ) t ) configurations d'évacuation simple. Consultez le graphique pour déterminer la course verticale nécessaire v t par rapport à la course horizontale requise h t . Course verticale requise en pieds (mÈtres) v t longueur des courses horizontales plus les dÉviations en...
Page 61
(h t ) > (v t ) configurations d'évacuation simple. Consultez le graphique pour déterminer la course verticale nécessaire v t par rapport à la course horizontale requise h t . Course verticale requise en pieds (mÈtres) v t longueur des courses horizontales plus les dÉviations en pieds (mÈtres) h t l...
Page 62: Avertissement
4.1 protection du mur et du plafond ! Avertissement avant d’effectuer les branchements pour l’alimentation en gaz et Électrique, assurez-vous de retirer toute composante non fixÉe À l’intÉrieur de la chambre de combustion. Si votre appareil comprend un systÈme de tÉlÉcommande, assurez-vous que le rÉ...
Page 63: Avertissement
4.1.1 installation horizontale cette con fi guration s’applique lorsque le conduit d’évent traverse un mur extérieur. Une fois que vous aurez déterminé la hauteur exacte pour l’emplacement de la terminaison, découpez et charpentez une ouverture dans le mur extérieur (comme illustré) pour permettre l...
Page 64: Avertissement
A. Étirez la gaine fl exible intérieure à la longueur re-quise en tenant compte de la longueur additionnelle nécessaire pour la surface du mur fi ni. Appliquez un généreux joint de scellant à haute température w573-0007 mill pac (non fourni). Glissez la gaine fl exible sur le manchon intérieur de la...
Page 65: Avertissement
7.6a cet appareil est conçu pour être raccordé à un système d’évent fl exible colinéaire de 3” (76,2mm) en aluminium se prolongeant sur toute la longueur de la cheminée de maçonnerie. Les conduits fl exibles s’adaptent à tous les contours d’une cheminée de maçonnerie. Néanmoins, vous devez garder le...
Page 66: Avertissement
4.5 installation de la terminaison verticale a. Fixez le support de toit au toit à l’aide des vis fournies. Le support de toit est optionnel. Dans ce cas, l’évent doit être supporté adéquatement soit en utilisant une méthode alternative se conformant aux normes des autorités compétentes, soit en uti...
Page 67: Avertissement
4.6 branchement du gaz 50.1a pour faciliter l’accès, un interrupteur mural ou un thermostat millivolt optionnel peut être installé à un endroit pratique. Passez un fi l millivolt à deux brins (noyau solide) de la soupape à l’interrupteur mural ou au thermo- stat millivolt. La longueur maximale dépen...
Page 68
4.8 installation dans une maison mobile cet appareil est certi fi é pour être installé comme équipement d’origine (oem) dans une maison préfabriquée ou une maison mobile. Son installation doit être effectuée en respectant les directives du fabricant et le manufactured home construction and safety st...
Page 69: 5.0 Finitions
5.0 finitions porte faÇade support de retenue pattes avant patte c vis support faÇade b loquets porte c b 5.1 enlÈvement et installation de la faÇade en fonte a. Soulevez et retirez le dessus du poêle. B. Détachez la façade en fonte des côtés du poêle en retirant les vis des supports situés aux coin...
Page 70: Avertissement
5.4 mise en place du logo ! Avertissement omettre de positionner les bÛches conformÉment aux schÉmas ou omettre d’utiliser uniquement des bÛches spÉcifiquement approuvÉes pour cet appareil peut causer des dommages matÉriels ou des blessures corporelles. Les bÛches doivent Être placÉes correctement À...
Page 71: 6.0
6.0 installation de la soufflerie a b c d d e g g h i soufflerie a. Coupez et retirez l'attache servant à fi xer les fi ls d'interrupteur de la souf fl erie à l'écran protecteur. B. Branchez le fi l blanc provenant du dessous de l'appareil à la borne sur la souf fl erie. C. Branchez le fi l noir de ...
Page 72: Avertissement
Assurez-vous que l'arrivée de gaz au brûleur est continue avant de réinstaller la porte. Lorsqu'il est allumé pour la première fois, l’appareil dégagera une légère odeur pendant quelques heures. Cela est une condition normale temporaire causée par le conditionnement des bûches et l'évaporation des p...
Page 73: 8.0 Réglages
8.0 rÉglages 8.1 rÉglage de la veilleuse 8.2 rÉglage du venturi ajustez la vis de la veilleuse pour obtenir une fl amme de taille normale. Tournez vers la droite pour réduire l’apport de gaz. Pour véri fi er la pression d’arrivée, tournez la vis (a) vers la gauche jusqu’à ce qu’elle soit desserrée, ...
Page 74: 9.0 Entretien
8.3 caractÉristiques de la flamme 77.3 certaines con fi gurations d’évacuation verticales peuvent avoir une fl amme très active. Si cette apparence n’est pas désirée, la sortie du conduit d’évacuation doit être réduite en utilisant une plaque de restriction. Pour obtenir l’ensemble approprié, voir l...
Page 75: Avertissement
Le caisson devient trÈs chaud lors du fonctionnement. Laissez l’appareil se refroidir complÈtement ou portez des gants antichaleur avant d’effectuer l’entretien. Ne jamais aspirer des braises qui sont chaudes. Ne peinturez pas l’assemblage de la veilleuse. ! Avertissement 37.1a • cet appareil nécess...
Page 76: Avertissement
Emplacements des vis emplacement de l’injecteur brÛleur 9.4 remplacement de l'injecteur a. Retirez la façade en fonte et la porte. Voir « installation et enlÈvement de la porte vitrÉe / faÇade en fonte » de la section « finitions » de ce manuel. B. Retirez les deux vis de fi xation illustrées puis r...
Page 77: 10.0 Replacements
10.0 replacements contactez votre détaillant pour les questions concernant les prix et la disponibilité des pièces de rechange. Normalement, toutes les pièces peuvent être commandées chez votre détaillant autorisé. Pour un remplacement de piÈce sous garantie, une photocopie de la facture originale s...
Page 78
Fr w415-0496 / f / 07.18.13 78 ensembles de terminaison nº rÉf. Nº de piÈce description gd-175 - ensemble de terminaison murale 26 bm6790 coude de 90° - 7" (178mm) de diamÈtre 27 gd-222 terminaison 28 bm67adj tuyau ajustable de 30" (762mm) À 53" (1346.2mm) - 7" (178mm) dia. 29 w010-1313 espaceur cou...
Page 79
**pour les autres couleurs offertes, ajoutez ces lettres aux numÉros de piÈces : couleur lettre fini brun majolique n porcelaine fr w415-0496 / f / 07.18.13 79 accessoires nº rÉf. Nº de piÈce description 46* w660-0081 thermostat millivolt 47* f50 tÉlÉcommande - advantage plus 48 gs-65kt soufflerie 4...
Page 80
Fr w415-0496 / f / 07.18.13 80 27 17 36 19 12 20 5 6 51 19 16 4 22 21 8 11 9 10* 18 24 39 40 42 41 1 3 2 23 7 26 29 35 33 32 28 50 34 30 32 32 30 29 45 44 43.
Page 81: 11.0 Guide De Dépannage
11.0 guide de dÉpannage symptÔme problÈme solutions le brûleur principal s’éteint; la veilleuse reste allumée. La fl amme de la veilleuse n’est pas assez puissante ou n’enveloppe pas la thermopile. - augmentez la fl amme de la veilleuse. - remplacez l’assemblage de la veilleuse. La thermopile cause ...
Page 82
SymptÔme problÉme solutions la veilleuse ne s’allume pas. Aucune étincelle au brûleur de la veilleuse. - véri fi ez si la veilleuse peut être allumée avec une allumette. - véri fi ez si le fi l est raccordé au bouton-poussoir d’ignition. - véri fi ez si le bouton-poussoir d’ignition doit être resser...
Page 83
SymptÔme problÈme solutions 42.3_3 une pellicule blanche ou grise se forme. Le souffre du combustible se dépose sur la vitre, les bûches ou les parois de la chambre de combustion. - nettoyez la vitre avec un nettoyeur recommandé. - ne pas nettoyer lorsqu’elle est chaude. - si vous ne nettoyez pas le...
Page 84: 12.0 Garantie
12.0 garantie napolÉon® garantit ses produits contre les défauts de fabrication à l’acheteur d’origine seulement. L’enregistrement de la garantie n’est pas nécessaire. Fournissez simplement une preuve d’achat ainsi que le modèle et le numéro de série a fi n d’effectuer une réclamation de garantie. N...
Page 85: 13.0 Notes
13.0 notes 44.1 fr w415-0496 / f / 07.18.13 85.
Page 86
44.1 fr w415-0496 / f / 07.18.13 86.
Page 87
44.1 fr w415-0496 / f / 07.18.13 87.
Page 88
Autres produits napoléon ® foyers encastrés • grils au charbon de bois • foyers au gaz • cascades d’eau poêles à bois • produits hvac • foyers électriques • foyers extérieurs • grils à gaz de qualité foyers / chauffage et climatisation / grils composez : 514-737-6294 napoleonproducts.Com 7200, route...



















































