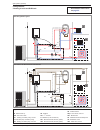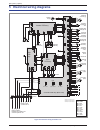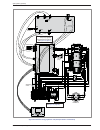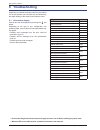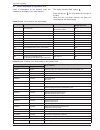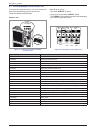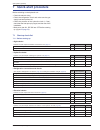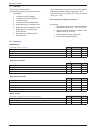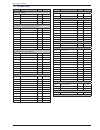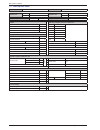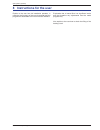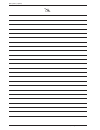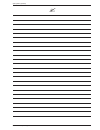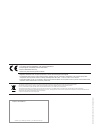- DL manuals
- Waterstage
- Heat Pump
- WO*K112LCT
- Installation And Operating Manual
Waterstage WO*K112LCT Installation And Operating Manual
Installation and
operating manual
intended for professionals
To be saved for
future consultation
Split system (3 phase type)
Outdoor unit
WO*K112LCT
WO*K140LCT
WO*K160LCT
Hydraulic unit
WS*K160DA9
Document n° 1364-9 ~ 06/02/2013
Fujitsu General
(Euro) GmbH
Werftstrasse 20
40549 Düsseldorf - Germany
Subject to modifications without notice.
Non contractual document.
Air to Water Heat Pump
FR EN IT
NL DE
ES PT PL LT CZ
Summary of WO*K112LCT
Page 1
Installation and operating manual intended for professionals to be saved for future consultation split system (3 phase type) outdoor unit wo*k112lct wo*k140lct wo*k160lct hydraulic unit ws*k160da9 document n° 1364-9 ~ 06/02/2013 fujitsu general (euro) gmbh werftstrasse 20 40549 düsseldorf - germany ...
Page 2
Contents description of the unit 5 package 5 definitions 5 specifications 6 heating power curve 9 description 10 operating principle 11 installation 12 regulation installation and maintenance conditions 12 unpacking and reservations 12 receipt 12 handling 12 containment of refrigerant circuits 12 ac...
Page 3
Regulation system 31 user interface and room control unit (option) 31 room thermostat (option) 32 temperature control 32 manual adjustment 32 self-adaptation 32 parametering the setting 34 general 34 setting parameters 34 list of function lines (settings, diagnosis, status) 34 configuring the instal...
Page 4
Scope of application this heat pump provides : - heating in winter. - control of two heating circuits*. - production of domestic hot water* (provided that combined with a dhw tank). - cooling* in summer (for floor heating-cooling system or fan-convectors). - installation with boiler connection* as a...
Page 5: 1 Description of The Unit
1 description of the unit 1 1 package • 1 package : outdoor unit. • 1 package : hydraulic unit and outdoor sensor. 1 2 definitions split : the heat pump consists of two elements (an outdoor unit for outside and a hydraulic unit for inside the dwelling). Air/water : the surrounding air is the energy ...
Page 6
1 3 specifications designation, model . . . . . . . . . . . . . . . . . . . . . . . . . . . . . . . . . . . . . . . . . . . . . . . . . . . . . . . . . . . . . . . . . . . . . . . . . . . . . . . . . . . . Nominal heating performances (outdoor temperature/ initial temperature) heat output +7 °c / +3...
Page 7
900 1290 9 21 650 370 air 31 12 330 400 air air 480 88 235 450 1034 1000 " outdoor unit figure 2 - dimensions in mm figure 3 - dimensions in mm " hydraulic unit heating flow ø m 26x34 heating return ø m 26x34 front view side view overflow hole (ø 20) 4 holes (ø 10) bottom view front view top view si...
Page 8
Mbar 600 500 400 300 200 100 0 0,4 0,6 0,8 1 1,2 1,4 1,6 1,8 m 3 /h 3 2 1 figure 4 - hydraulic pressures and flow rates available -50 1000 10000 43907 2490 338 -25 0 25 50 75 ° c 0 2500 5000 7500 10000 12500 15000 17500 20000 22500 25000 27500 30000 32500 0 10 20 30 40 50 60 70 80 90 100 °c outdoor ...
Page 9
-20 0 2 4 6 8 10 12 14 16 18 -15 -10 -5 0 5 10 15 20 -20 0 2 4 6 8 10 12 14 16 18 -15 -10 -5 0 5 10 15 20 -20 0 2 4 6 8 10 12 14 16 18 -15 -10 -5 0 5 10 15 20 floor heating system (35°c) floor heating system (35°c) floor heating system (35°c) heat output heat output heat output power absorbed power ...
Page 10
Legend : 1 - electric box. 2 - regulator / user interface. 3 - start/stop switch. 4 - heating circulation pump. 5 - heating flow. 6 - gas refrigeration connection. 7 - liquid refrigeration connection. 8 - heating return. 9 - drain valve. 10 - safety valve. 11 - manometer. 12 - safety thermostat. 13 ...
Page 11
1 6 operating principle the heat pump transmits the energy contained in the surrounding air into the dwelling to be heated. The heat pump consists of four main elements, in which a refrigerant (r410a) circulates. - in the evaporator (ref. 13 , figure 7, page 10 ) : the energy is taken from the surro...
Page 12: 2 Installation
2 installation 2 1 regulation installation and maintenance conditions the appliance must be installed and the maintained by an approved professional in accordance with the prevailing regulations and code of practice, in particular: the legislation on the handling of refrigerants. 2 2 unpacking and r...
Page 13
2 4 installation of the outdoor unit 2 4 1 installation precautions " the outdoor unit must only be installed outside (outdoors). If a shelter is required, it must have broad openings on the 4 walls and observe the installation clearances ( figure 11 ). • choose a site that is preferably sunny and s...
Page 14
Temperature of the air being blown out, with the risk of freezing plants in its path). • the surface supporting the outdoor unit should: - be permeable (soil, gravel, etc), - support its weight easily, - provide a solid fixing and - not transmit any vibration to the dwelling. (anti-vibratory blocks ...
Page 15
90 mm (s) 505 mm 240 mm 150 mm 200 mm 305 mm 2 5 installing the hydraulic unit 2 5 1 installation precautions • the room in which the appliance operates must comply with the prevailing regulations. • to facilitate maintenance and to allow access to the various components, we recommend that you provi...
Page 16
2 6 refrigeration connections " this appliance uses refrigerant r410a comply with the legislation for handling refrigerants. 2 6 1 rules and precautions • after every intervention on the refrigeration circuit and before final connection, take care to replace the plugs in order to avoid any pollution...
Page 17
Figure 18 - flaring for flare connections flaring tool hose flare nut b l c ø hose dimensions in mm l b 0 / -0,4 c 9,52 (3/8") 2,5 to 2,7 13,2 22 15,88 (5/8") 2,9 to 3,1 19,7 29 2 6 3 creating the flarings - cut the pipe to an appropriate length with a pipe-cutter without deforming it. - carefully d...
Page 18
Outdoor unit connections diameter of refrigeration connections hydraulic unit connections gas 5/8" (d1) 5/8" 5/8" liquid 3/8" (d2) 3/8" 3/8" figure 20 - connecting the flared connections liquid valve gas valve flare nut flare nut flare nut flare nut liquid refrigeration connection diameter d2 gas re...
Page 19
2 7 filling the installation with gas " this operation is reserved for installers familiar with the legislation for handling refrigerants. " creating a vacuum with a vacuum pump is essential (see annex 1). " never use equipment used beforehand with any refrigerant other than a hfc " remove the refri...
Page 20
• first seal test - remove the protective plugs ( b ) from the charging hole ( schrader ) in the "gas" valve (large diameter). - connect the high pressure hose to the manifold (figure 21). - connect the bottle of nitrogen to the manifold (use only dry nitrogen type u) - pressurize the refrigerant ci...
Page 21
2 7 3 additional charge 2 7 4 pump down (refrigerant collecting operation) perform the following procedures to collect the refrigerant. 1 turn off the start/stop switch (ref. 3, figure 8, page 10 ) 2 remove the front panel. Then turn on the dip sw 1 on the interface card. 3 turn on the start/stop sw...
Page 22
2 8 connecting the heating circuit hydraulically 2 8 1 general the connection must comply with good trade practice according to local building regulations. The heating circulating pump is built into the hydraulic unit. Connect the central heating pipes to the hydraulic unit, complying with the direc...
Page 23
Installation and operating manual "1364 - en" - 23 - split system (3-phase).
Page 24
2 9 electrical connections ensure that the general electrical power supply has been cut off before starting any repair work. 2 9 1 characteristic of the electrical supply the electrical installation must be conducted in accordance with the prevailing regulations. The electrical connections must only...
Page 25
2 9 3 overview of all the electrical connections the wiring diagram for the hydraulic unit is shown in detail on figure 46, page 51 2 9 4 cable section and protection rating the cable sections are given for information purposes only and do not exempt the installer from checking that these sections c...
Page 26
2 9 5 electrical connections on the outdoor unit side access to the connection terminals. - remove the front panel. Remove the screws and the front panel. - make the connections in accordance with the diagram(s) ( figure 37, page 26 ). - use cable clamps to prevent the conductors from being disconne...
Page 27
2 9 6 electrical connections on the hydraulic unit side access to the connection terminals. - remove the front panel (2 screws) ( figure 14, page 15 ). - remove the cover of the electric box. - make the connections in accordance with the diagram(s) figure 37, page 26 figure 35 - access to hydraulic ...
Page 28
• interconnection between the outdoor unit and the hydraulic unit : comply with the correspondence between the markings on the hydraulic unit’s terminals and those on the outdoor unit when connecting the interconnection cables. A connection error could cause the destruction of one or other of the un...
Page 29
2 10 outdoor sensor the outdoor sensor is required for the heat pump to operate correctly. Consult the fitting instructions on the sensor’s packaging. Place the sensor on the coldest part, generally the northern or north-eastern side. In any case, it must not be exposed to the morning sun. It must b...
Page 30
2 12 start-up - make sure that all dip sw are off before starting up. Dip sw shuold be set off for normal operation. Power supply to the hydraulic unit must be turned off while toching dip sw. - close the installation’s main circuit breaker. On first commissioning (or in winter), in order to allow t...
Page 31: 3 Regulation System
3 regulation system 3 1 user interface and room control unit (option) figure 39 - ref. Function - definitions 1 selecting of the dhw operating mode (domestic hot water). On off - if the installation is fitted with a dhw tank. - on : production of dhw according to the time program. - off : preparing ...
Page 32
3 2 room thermostat (option) ref. Function - definitions 10 selecting the heating mode. - auto heating operating according to the heating programme (summer/winter mode switchover is automatic). - constant comfort temperature. - constant reduced temperature. - stand-by mode with anti-frost protection...
Page 33
90 80 70 60 50 40 30 ° c 100 ° c 20 -20 10 1 0,75 1,75 0,5 0,25 1,25 -10 0 2 1,5 2,75 3 2,25 2,5 boiler connection application heat pump application only heating curve slope classic temperature radiator low temperature radiator floor heating system & & & & & & & & & sensations... ...In mild weather ...
Page 34
3 4 parametering the setting 3 4 1 general only the parameters accessible to levels : u - end user. I - commissioning level. S - engineer level. Are described in this document. The access levels are specified in the second column of the table by means of the letters u , i and s the oem parameters ar...
Page 35
46 i operation hcp (domestic hot water pump command, output qx2) commonly with hc1 commonly with hc1 or independent (if independent, see timer program 3 / hcp) 70 s software version (display) heating time programme, circuit 1 500 u pre-selection (day / week) mon-sun mon-fri sat-sun monday tuesday… m...
Page 36
Time programme 5 / cooling if the installation is fitted with the cooling kit (only with the cooling kit option). 600 u pre-selection (day / week) mon-sun mon-fri sat-sun monday tuesday… mon-sun 601 u 1 st phase on (start) 00:00... --:-- 10 min 8:00 602 u 1 st phase off (end) 00:00... --:-- 10 min 2...
Page 37
741 s flow temp setpoint max 8... 95 °c 1 °c 55 °c floor heating system = 50 °c / higher temperature radiator = 65 °c 750 s room influence 1%... 100% 1% 20% if the installation is fitted with a room thermostat : this function enables you to choose the ambient temperature's influence on the setting. ...
Page 38
Cooling circuit 1 901 u operating mode off, automatic off 902 u comfort cooling setpoint 17... 40 °c 0,5 °c 24 °c 907 u release 24h/day, time program hc, time program 5 / refresh time program 5 if the installation is fitted with a dhw tank, set the parameter 907 to " time program 5 / cooling" (in or...
Page 39
1030 i summer / winter heating limits 8... 30 °c 0,5 °c 18 °c when the average of the outdoor temperatures over the past 24 hours reaches 18°c, the regulator switches off the heating (as an economy measure). During summer mode, the display shows "eco". This function is only active in automatic mode....
Page 40
1620 i release (of dhw load) 24h / day time programs hcs time program 4/dhw low-tariff t'prog 4/dhw or low-tariff time program 4/dhw 24h / day : the temperature of the dhw is constantly maintained at the dhw comfort setting. Time programs hcs : the dhw is produced according to the programming for th...
Page 41
Additional generator (boiler connection) 3700 s release under outdoor temperature --, -50... 50 °c 0,5 °c 2 °c 3705 s overrun time 0... 120 min 1 min 20 min 3720 s switching integral (for boiler relief) 0... 500 °cmin 1 °cmin 100 °cmin 3723 s locking time 1... 120 min 1 min 30 min domestic hot water...
Page 42
Error 6711 u reset hp no, yes no 6740 s flow temp hc1 alarm --, 10... 240 min 10 min -- 6741 s flow temp hc2 alarm --, 10... 240 min 10 min -- 6745 s dhw charging alarm --, 1... 48 h 1 h -- 6746 s flow temp cooling 1 alarm --, 10... 240 min 10 min -- 6800 s history 1 time, date, error code 6802 s hi...
Page 43
Inputs / outputs test 7700 i relay test no test this consists of instructing the regulator's relays one by one and checking their outputs. This enables you to check that the relays are working and that the cabling is correct. Check that each appliance in the installation is operating correctly. No t...
Page 44
8060 i history 6 time, date, state code 8062 i history 7 time, date, state code 8064 i history 8 time, date, state code 8066 i history 9 time, date, state code 8068 i history 10 time, date, state code diagnostics heat generation 8402 i electrical resistance flow 1 off, on off 8403 i electrical resis...
Page 45
8760 i heating circuit pump, circuit 2 off, on off 8761 i mixer valve hc2 open off, on off 8762 i mixer valve hc2 closed off, on off 8770 u room temperature 2 0... 50 °c 20 °c room setpoint 2 4... 35 °c 20 °c 8773 u flow temperature 2 0... 140 °c 50 °c flow temperature setpoint 2 0... 140 °c 50 °c 8...
Page 46: Configuring The Installation
4 configuring the installation " optional dhw kit dhw tank control (with electrical back-up) requires the use of the dhw kit. Warning ! The tank must be fitted with an electric back-up, particularly for anti-legionella cycles. Please refer to section "operating principle", page 11 " optional 2nd cir...
Page 47
4 1 configuration 1, 2, 3 or 4: heat pumps with electric back-ups " parameter 5700 configuration 1 : 1 heating circuit (see figure page 45 ). Configuration 2 : 1 heating circuit and dhw tank. (see figure page 46 ). Configuration 3 : 2 heating circuits (see figure page 47 ). Configuration 4 : 2 heati...
Page 48
Configuration 1 : 1 heating circuit " see detailed instructions on page 44 cc sa se r sp overall hydraulic layout cc sa se r sp 1 2 3 6 5 4 20 overview of all the electrical connections legend cc - heating circulation pump. R - radiators (or fan convectors). Sa - room thermostat (option). Se - outdo...
Page 49
Configuration 2 : 1 heating circuit and dhw tank cc vd sa ks ssa se ae r r sp 1 2 3 4 5 7 8 9 10 6 20 m overview of all the electrical connections cc vd sa ks ssa se ae r r sp car m overall hydraulic layout legend car - non-return valve. Ae - electric back-up. Cc - heating circulation pump. Ks - dhw...
Page 50
Configuration 3 : 2 heating circuits cc2 vm1 cc1 sa2 sa1 k2c sdp1 se r sp car car m overall hydraulic layout cc2 vm1 cc1 sa2 sa1 k2c sdp1 se r sp 1 2 3 4 5 11 12 13 14 5 6 20 m avs overview of all the electrical connections legend car - non-return valve. Cc1 - heating circulation pump, circuit 1 (re...
Page 51
Configuration 4 : 2 heating circuits and dhw tank cc2 vd vm1 cc1 sa2 sa1 k2c sdp1 ks ssa se ae r sp r car car m m overall hydraulic layout cc2 vd vm1 cc1 sa2 sa1 k2c sdp1 ks ssa se ae r sp r 1 2 3 4 5 7 8 9 10 6 11 12 13 14 5 20 m m avs overview of all the electrical connections legend ae - electric...
Page 52: Electrical Wiring Diagrams
5 electrical wiring diagrams bk wh rd rd rd rd rd rd rd rd rd rd rd rd rd bn bn bn bn bn bn bn bn ye ye ye ye ye gn gn gn gn gn ye ye vt og og og og og og wh wh wh wh wh wh wh wh wh wh wh wh bk bk bk bk bk bk bk bu bu bu bu bu bu bu bu bu bk bk bk bk bk bk bk bk bk bk bk bk bk bk bk bk bk 1 2 3 l1 l...
Page 53
1 2 3 4 5 6 7 8 16 20 21 22 23 131415 17 18 19 l n a1 b1 qx7 do2 m h3 m h1 uref ux qx3 n rpecs qx6 qx5 bx5 m m bx4 x-30 12 a2 b2 a3 b3 k k k1 rd1 rd2 bu1 bu2 wh1 wh2 2a1 1a2 2a2 1a1 214 114 124 224 211 121 111 221 rel2 rel1 cn1 cn6 cn30 cn7 cn18 cn16 cn22 led 2 led 1 bn bk rd rd bk bn rd bk bn rd bk...
Page 54: 6 Troubleshooting
6 troubleshooting depending on whether the fault comes from the outdoor unit or the hydraulic unit, the fault may be indicated by the digital display or the diode on the interface cards. 6 1 information display various data can be displayed by pressing the info button. Depending on the type of unit,...
Page 55
Hydraulic unit : fault visible on the digital display. Error number error contents error location heat pump operation despite the error - no connection. Failure to comply with room thermostat's polarity. No 10 outdoor sensor. B9 yes with ot = 0 °c 33 heat pump initial temperature sensor error. B21 y...
Page 56
6 3 faults displayed on the outdoor unit to access the electronic board, you must remove the front (right-hand) facing from the outdoor unit. Faults are coded by diode flashes. Outdoor unit : when an error occurs : - the diode " error " (2) blinks. • press once on the switch " enter " (sw4). - the "...
Page 57: 7 Quick-Start Procedure
7 quick-start procedure before switching on the hydraulic unit : • check the electric wiring. • check the refrigeration circuit and make sure the gas supply has been performed. • check the pressure of the hydraulic circuit (1-2 bar), check that the heat pump is purged, and the rest of the installati...
Page 58
7 2 start-up - turn on the start/stop switch. - configure the hydraulic circuit (setting 5700) : presettings : 1 1 heating circuit (by default). 2 1 heating circuit and dhw tank. 3 2 heating circuits. 4 2 heating circuits and dhw tank. 5 boiler backup and 1 heating circuit. 6 boiler backup and 2 hea...
Page 59
7 3 settings sheet setting description set to . Menus preliminary settings 20 language operator section 1 hour / minutes time & date 2 day / month time & date 3 year time & date 5700 installation config. Configuration heating circuit no. 1 if 2 circuits = the least warm one (e.G.: floor) 710 comfort...
Page 60
7 4 start-up data sheet site installer outdoor unit serial no. Hydraulic unit serial no. Model model refrigerant type refrigerant charge kg checks operating voltage & current on outdoor unit compliance with positioning distances l1/n v condensate evacuation correct l2/n v electric connections / conn...
Page 61
Emphasise that a heated floor has significant inertia and that therefore any adjustments must be made progressively. Also explain to the user how to check the filling of the heating circuit. 8 instructions for the user explain to the user how his installation operates, in particular the functions of...
Page 62
Installation and operating manual "1364 - en" split system (3-phase) - 62 -.
Page 63
Installation and operating manual "1364 - en" - 63 - split system (3-phase).
Page 64
Date of installation : contact of your heating technician or your after-sales service. This appliance is marked with this symbol. This means that electrical and electronic products shall not be mixed with general household waste. European community countries(*), norway, iceland and liechtenstein sho...



















































